Share this property:
Contact Julie Ann Ludovico
Schedule A Showing
Request more information
- Home
- Property Search
- Search results
- 8759 Orient Way Ne, ST PETERSBURG, FL 33702
Property Photos
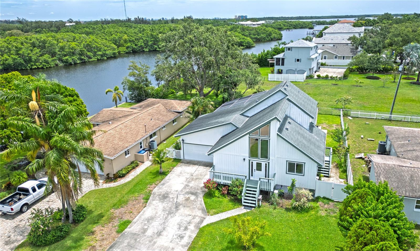

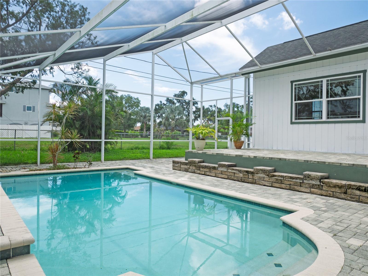
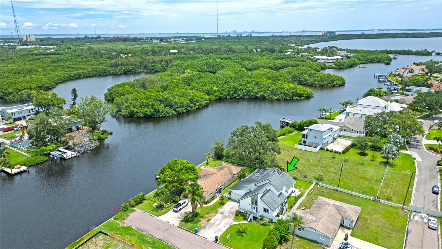
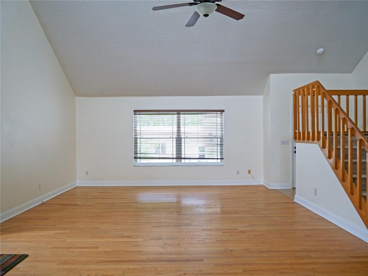
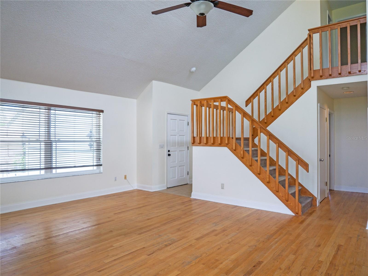
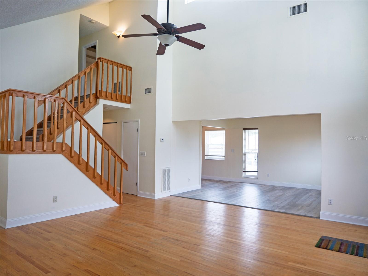
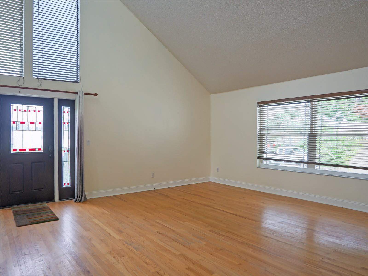
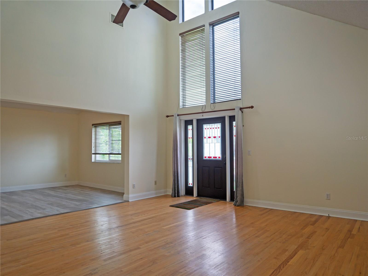
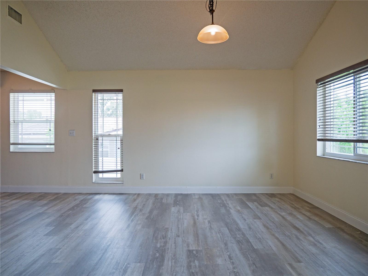
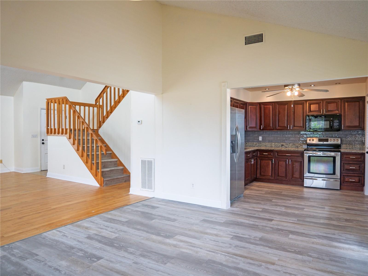
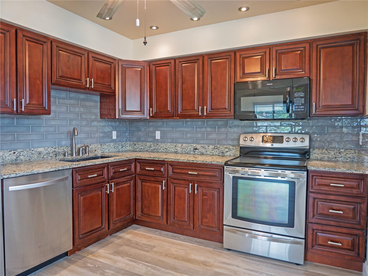
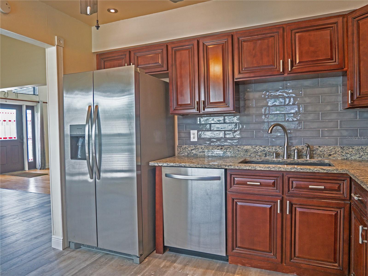
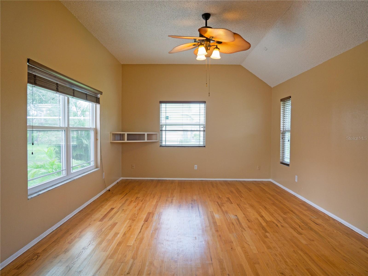
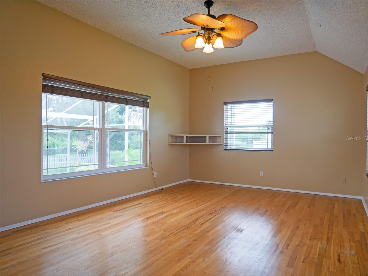
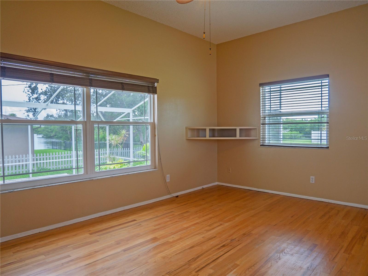
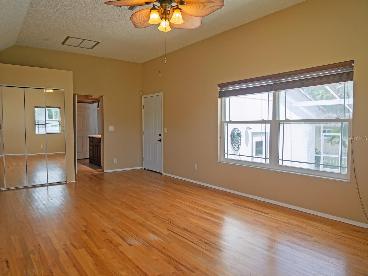
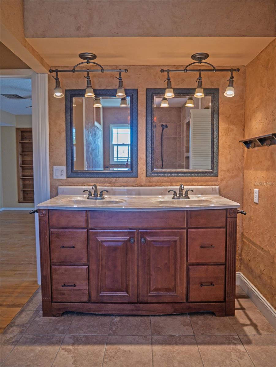
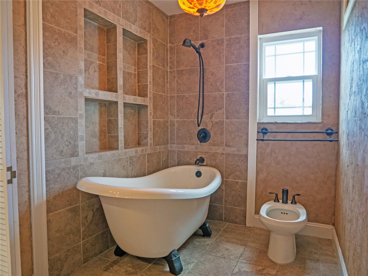
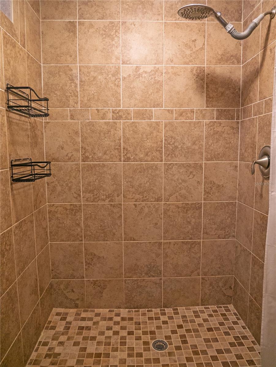
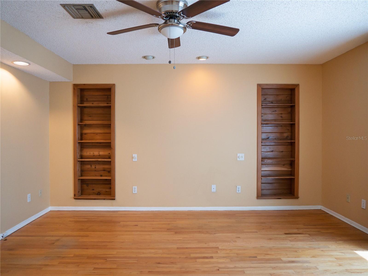
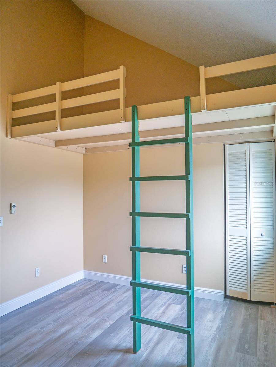
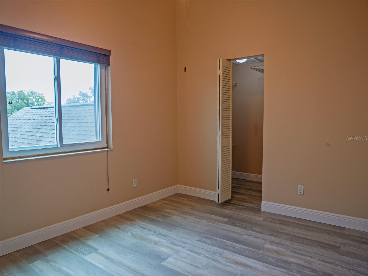
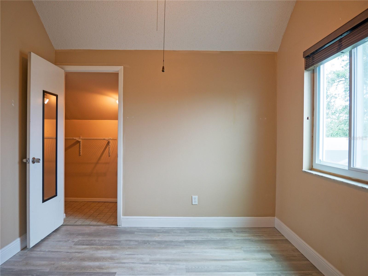
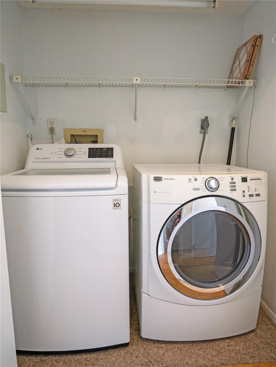
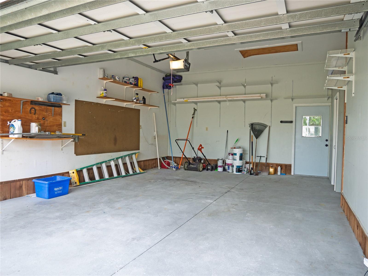
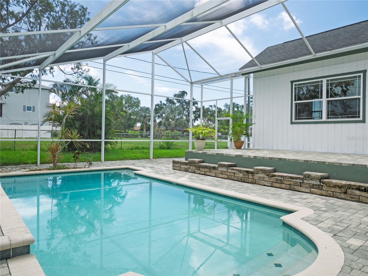
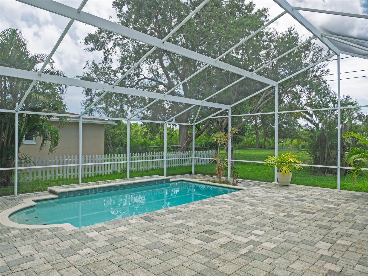
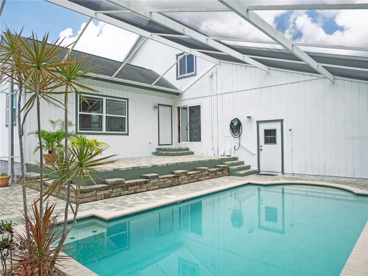
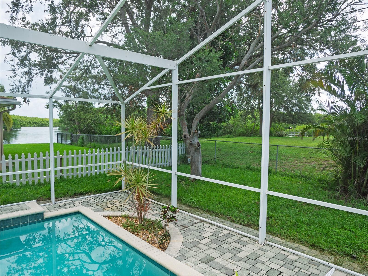
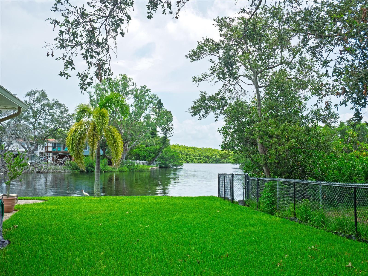
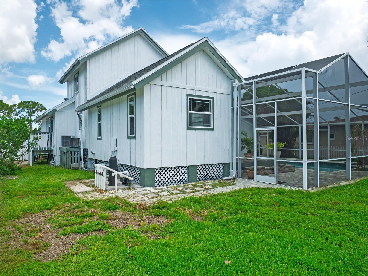
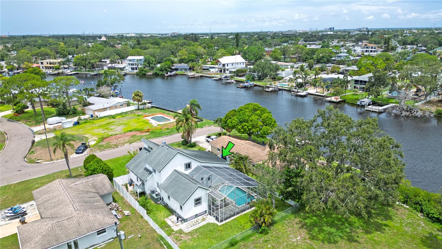
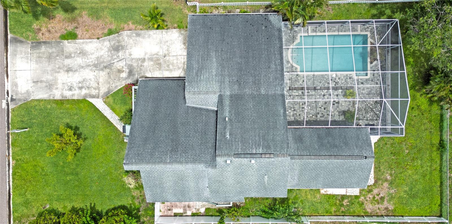
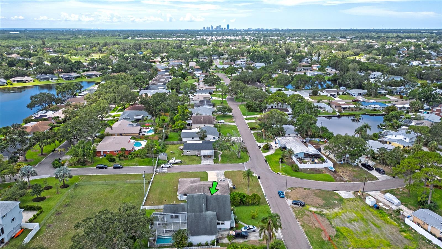
- MLS#: TB8402797 ( Residential )
- Street Address: 8759 Orient Way Ne
- Viewed: 63
- Price: $560,000
- Price sqft: $231
- Waterfront: No
- Year Built: 1985
- Bldg sqft: 2423
- Bedrooms: 3
- Total Baths: 3
- Full Baths: 2
- 1/2 Baths: 1
- Garage / Parking Spaces: 2
- Days On Market: 17
- Additional Information
- Geolocation: 27.8522 / -82.6308
- County: PINELLAS
- City: ST PETERSBURG
- Zipcode: 33702
- Subdivision: Sunlit Shores
- Elementary School: Shore Acres
- Middle School: Meadowlawn
- High School: Northeast
- Provided by: EXP REALTY LLC
- Contact: Valerie Jarnberg
- 888-883-8509

- DMCA Notice
-
DescriptionWelcome to your elevated oasis in Northeast St. Pete tucked away just steps from the water and only minutes to downtown, this beautifully updated 3 bedroom + office, 2.5 bath, pool home offers the best of Florida living. Feel at ease knowing the home is elevated 10 feet, with NO WATER INTRUSION and NO DAMAGE inside the heated sqft of the home from the last storms! An elevation certificate is included, making this home a smart choice for both comfort and security. Step inside and feel the natural light, high ceilings, windows from 2017 and an open floor plan create a bright, airy atmosphere. Youll love the brand new laminate floors and the freshly painted living area, giving the home a crisp, move in ready look. The primary suite is on the main floor and opens directly to the screened in pool areaperfect for morning coffee. The master bathroom is spacious with a freestanding tub and a tile shower. The washer/dryer is located in the hallway leading the office/den overlooking the pool. The kitchen features a recent refrigerator and microwave, and theres plenty of room to entertain. Upstairs you will find 2 bedrooms and a newly refreshed bathroom. One of the bedrooms includes a custom wood platform, ideal for a second bed, bunk, or workspace. A large 2 car garage with a half bath so convenient when coming out of the pool! Plenty of parking on the driveway and no HOA! Freshly painted outside!Down the road you will find restaurants, a mall and 9 miles to Tampa airport. Click on the virtual tour to see a walkthrough video!
All
Similar
Features
Appliances
- Dishwasher
- Dryer
- Range
- Washer
Home Owners Association Fee
- 0.00
Carport Spaces
- 0.00
Close Date
- 0000-00-00
Cooling
- Central Air
Country
- US
Covered Spaces
- 0.00
Exterior Features
- Private Mailbox
- Sliding Doors
Flooring
- Laminate
Garage Spaces
- 2.00
Heating
- Central
High School
- Northeast High-PN
Insurance Expense
- 0.00
Interior Features
- Ceiling Fans(s)
- High Ceilings
- Thermostat
Legal Description
- SUN-LIT SHORES BLK 19
- LOT 2
Levels
- One
Living Area
- 1904.00
Middle School
- Meadowlawn Middle-PN
Area Major
- 33702 - St Pete
Net Operating Income
- 0.00
Occupant Type
- Vacant
Open Parking Spaces
- 0.00
Other Expense
- 0.00
Parcel Number
- 19-30-17-86634-019-0020
Pets Allowed
- Yes
Pool Features
- Gunite
- In Ground
- Screen Enclosure
Possession
- Negotiable
Property Type
- Residential
Roof
- Shingle
School Elementary
- Shore Acres Elementary-PN
Sewer
- Public Sewer
Tax Year
- 2024
Township
- 30
Utilities
- Public
Views
- 63
Water Source
- Public
Year Built
- 1985
Listing Data ©2025 Greater Fort Lauderdale REALTORS®
Listings provided courtesy of The Hernando County Association of Realtors MLS.
Listing Data ©2025 REALTOR® Association of Citrus County
Listing Data ©2025 Royal Palm Coast Realtor® Association
The information provided by this website is for the personal, non-commercial use of consumers and may not be used for any purpose other than to identify prospective properties consumers may be interested in purchasing.Display of MLS data is usually deemed reliable but is NOT guaranteed accurate.
Datafeed Last updated on July 19, 2025 @ 12:00 am
©2006-2025 brokerIDXsites.com - https://brokerIDXsites.com
Sign Up Now for Free!X
Call Direct: Brokerage Office: Mobile: 352.442.9386
Registration Benefits:
- New Listings & Price Reduction Updates sent directly to your email
- Create Your Own Property Search saved for your return visit.
- "Like" Listings and Create a Favorites List
* NOTICE: By creating your free profile, you authorize us to send you periodic emails about new listings that match your saved searches and related real estate information.If you provide your telephone number, you are giving us permission to call you in response to this request, even if this phone number is in the State and/or National Do Not Call Registry.
Already have an account? Login to your account.
