Share this property:
Contact Julie Ann Ludovico
Schedule A Showing
Request more information
- Home
- Property Search
- Search results
- 840 Virginia Street 301, DUNEDIN, FL 34698
Property Photos
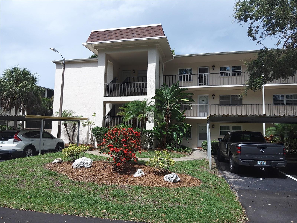

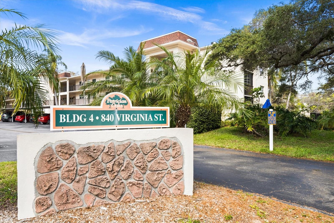
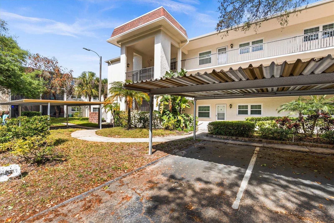
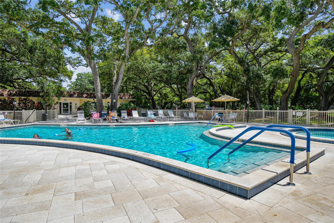
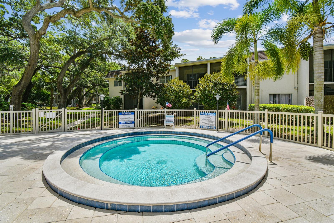
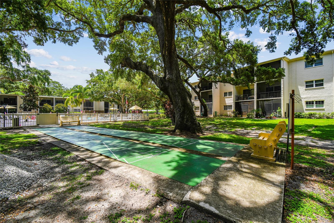
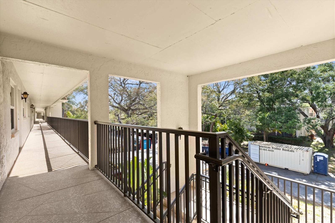
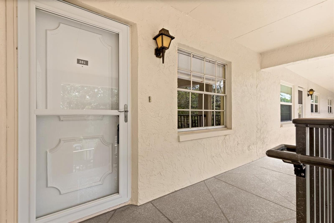
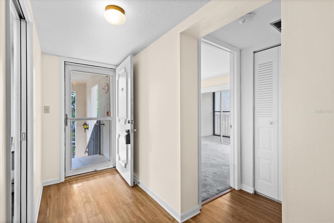
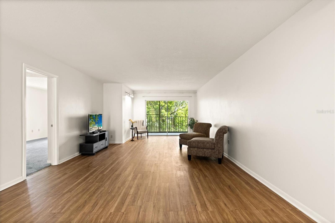
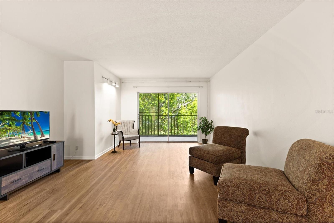
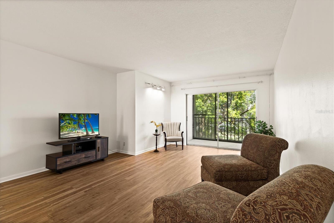
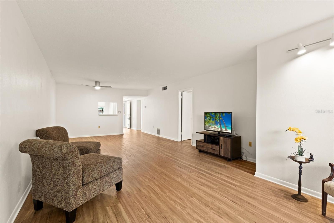
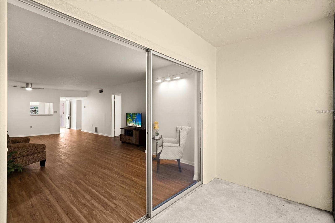
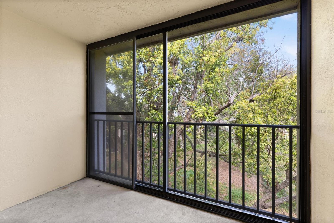
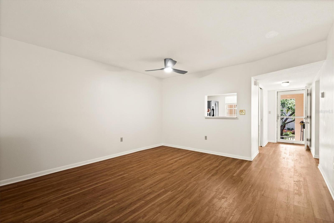
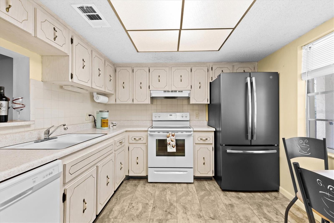
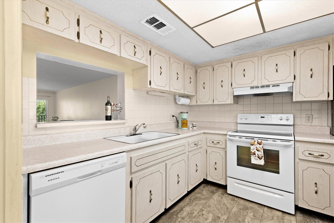
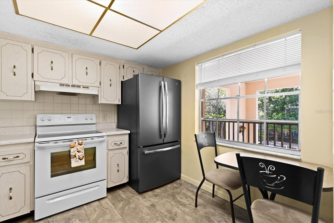
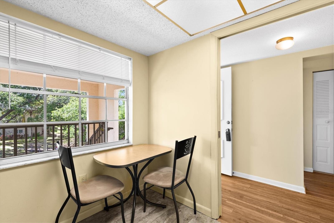
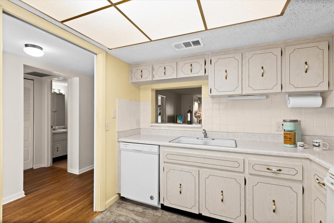
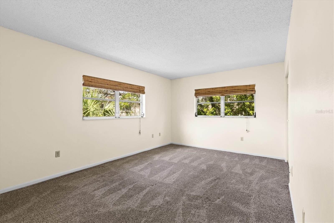
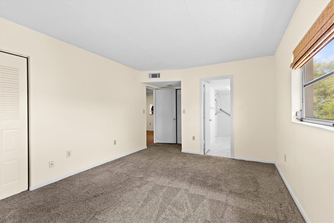
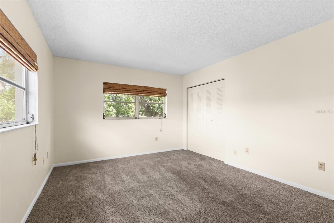
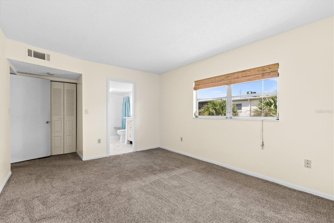
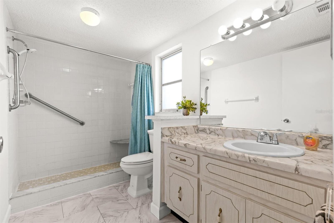
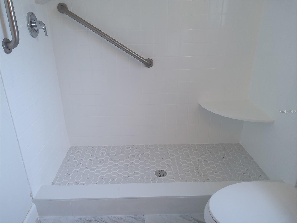
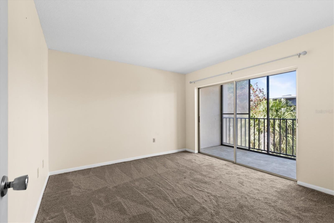
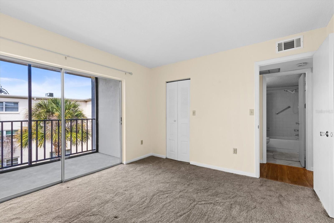
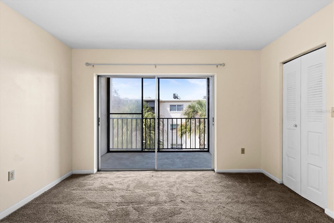
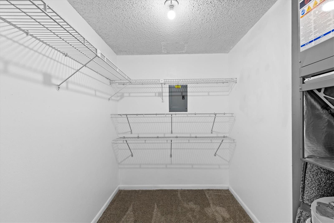
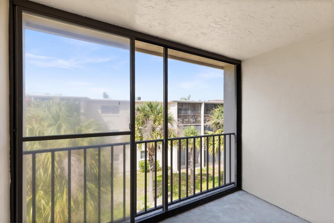
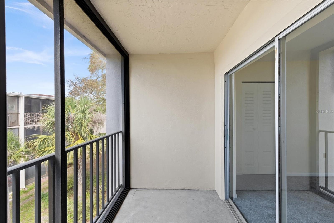
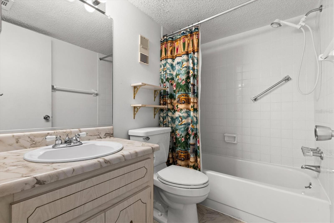
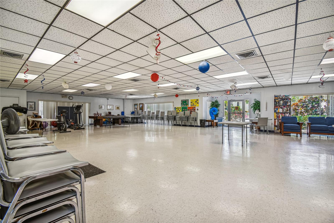
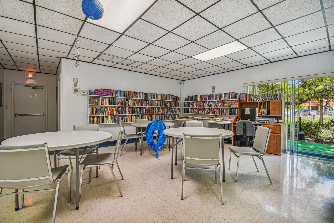
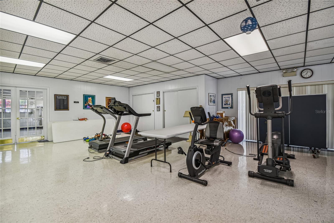
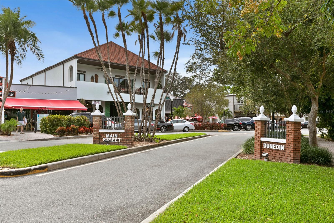
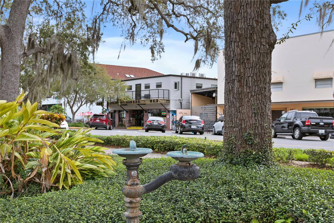
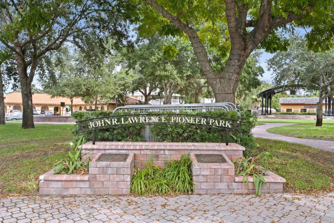
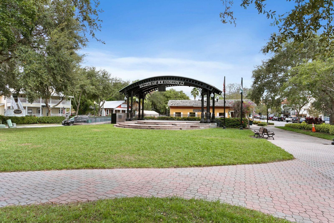
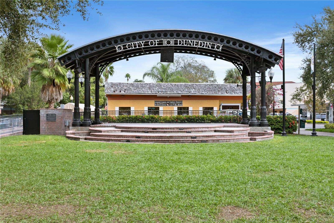
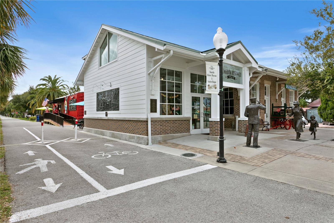
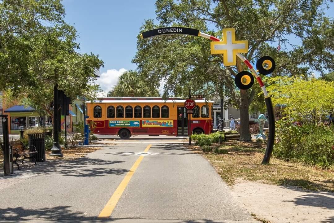
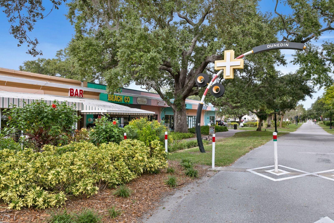
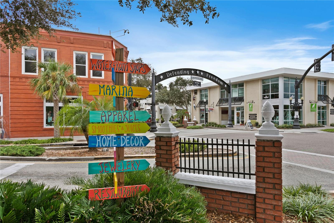
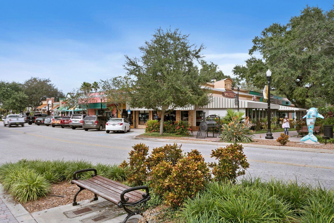
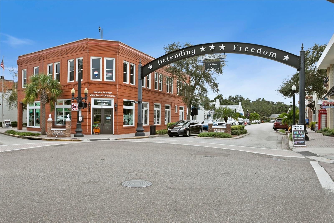
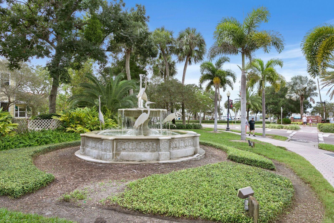
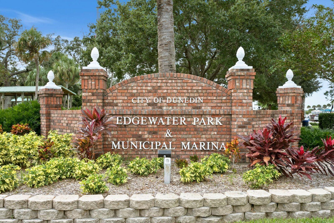
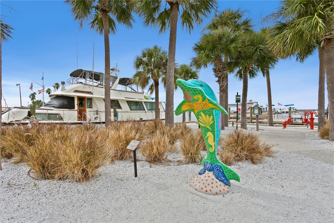
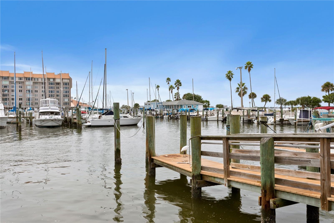
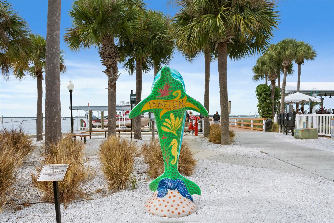
- MLS#: TB8403384 ( Residential )
- Street Address: 840 Virginia Street 301
- Viewed: 15
- Price: $170,000
- Price sqft: $152
- Waterfront: No
- Year Built: 1977
- Bldg sqft: 1118
- Bedrooms: 2
- Total Baths: 2
- Full Baths: 2
- Garage / Parking Spaces: 1
- Days On Market: 17
- Additional Information
- Geolocation: 28.0127 / -82.7782
- County: PINELLAS
- City: DUNEDIN
- Zipcode: 34698
- Subdivision: Patrician Oaks
- Building: Patrician Oaks
- Provided by: COASTAL PROPERTIES GROUP INTERNATIONAL
- Contact: Roberta Celiberti
- 727-493-1555

- DMCA Notice
-
DescriptionNow is a great time to buy! Welcome to this desirable community of PATRICIAN OAKS within walking distance to downtown Dunedin! This 2 bedroom / 2 full bath corner condo has 2 enclosed balconies! Front row parking spot C! This 3rd floor location is very peaceful and private. On site elevator. Upgrades include New A/C and New Roof, new Laminate flooring in Living room and new shower pan in Primanry BR. Patrician Oaks is located within walking distance to the wonderful Downtown Dunedin district full of shops, restaurants, ice cream shops, breweries and plenty of entertainment for your enjoyment. You can also walk to the waterfront park and pier. The Pinellas Trail runs throught the downtown so you can easily access it and go for a bike ride or a run. Breathtaking sunsets nightly. The Patrician Oaks community is adorned with majestic oaks, peaceful walkways, and much shade. The large community pool is heated for year round enjoyment. Community also features a Hot tub and Bar B Que grills near the pool and clubhouse for a great place to gather for dinner and to unwind. 55+ community. Cats allowed. Application process to approve an emotional support animal. Inquire! Make this condo your home and come live the coastal dream!
All
Similar
Features
Appliances
- Convection Oven
- Dishwasher
- Electric Water Heater
- Ice Maker
- Microwave
- Refrigerator
Association Amenities
- Clubhouse
- Elevator(s)
- Laundry
- Pool
- Recreation Facilities
- Shuffleboard Court
Home Owners Association Fee
- 0.00
Home Owners Association Fee Includes
- Cable TV
- Common Area Taxes
- Pool
- Escrow Reserves Fund
- Insurance
- Internet
- Maintenance Structure
- Maintenance Grounds
- Maintenance
- Management
- Sewer
- Trash
- Water
Association Name
- John Berndt
Association Phone
- 727-733-8142
Carport Spaces
- 1.00
Close Date
- 0000-00-00
Cooling
- Central Air
Country
- US
Covered Spaces
- 0.00
Exterior Features
- Balcony
- Lighting
- Outdoor Grill
- Sidewalk
- Sliding Doors
Flooring
- Carpet
- Vinyl
Furnished
- Unfurnished
Garage Spaces
- 0.00
Heating
- Central
- Electric
Insurance Expense
- 0.00
Interior Features
- Ceiling Fans(s)
- Living Room/Dining Room Combo
- Split Bedroom
- Walk-In Closet(s)
Legal Description
- PATRICIAN OAKS UNIT 4 CONDO UNIT 301 TOGETHER WITH THE USE OF CARPORT C
Levels
- One
Living Area
- 1118.00
Area Major
- 34698 - Dunedin
Net Operating Income
- 0.00
Occupant Type
- Vacant
Open Parking Spaces
- 0.00
Other Expense
- 0.00
Parcel Number
- 26-28-15-67816-000-3010
Parking Features
- Assigned
- Ground Level
- Guest
Pets Allowed
- Cats OK
Pool Features
- Heated
- In Ground
Possession
- Close Of Escrow
Property Condition
- Completed
Property Type
- Residential
Roof
- Other
Sewer
- Public Sewer
Style
- Traditional
Tax Year
- 2024
Township
- 28
Unit Number
- 301
Utilities
- Cable Connected
- Electricity Connected
- Public
- Water Connected
View
- Trees/Woods
Views
- 15
Virtual Tour Url
- https://www.propertypanorama.com/instaview/stellar/TB8403384
Water Source
- Public
Year Built
- 1977
Zoning Code
- RES
Listing Data ©2025 Greater Fort Lauderdale REALTORS®
Listings provided courtesy of The Hernando County Association of Realtors MLS.
Listing Data ©2025 REALTOR® Association of Citrus County
Listing Data ©2025 Royal Palm Coast Realtor® Association
The information provided by this website is for the personal, non-commercial use of consumers and may not be used for any purpose other than to identify prospective properties consumers may be interested in purchasing.Display of MLS data is usually deemed reliable but is NOT guaranteed accurate.
Datafeed Last updated on July 20, 2025 @ 12:00 am
©2006-2025 brokerIDXsites.com - https://brokerIDXsites.com
Sign Up Now for Free!X
Call Direct: Brokerage Office: Mobile: 352.442.9386
Registration Benefits:
- New Listings & Price Reduction Updates sent directly to your email
- Create Your Own Property Search saved for your return visit.
- "Like" Listings and Create a Favorites List
* NOTICE: By creating your free profile, you authorize us to send you periodic emails about new listings that match your saved searches and related real estate information.If you provide your telephone number, you are giving us permission to call you in response to this request, even if this phone number is in the State and/or National Do Not Call Registry.
Already have an account? Login to your account.
