Share this property:
Contact Julie Ann Ludovico
Schedule A Showing
Request more information
- Home
- Property Search
- Search results
- 529 Larry Circle N, BRANDON, FL 33511
Property Photos
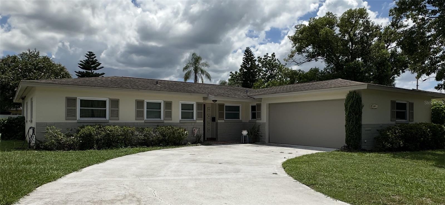

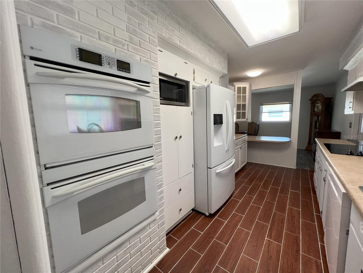
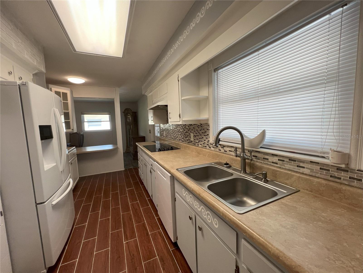
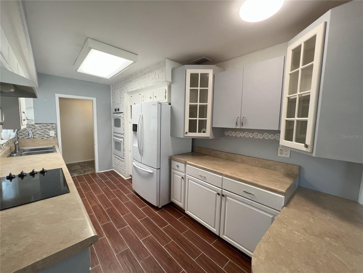
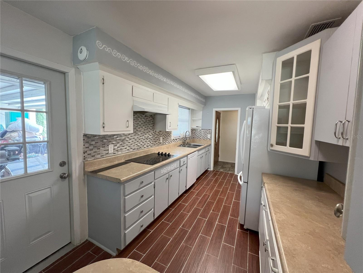
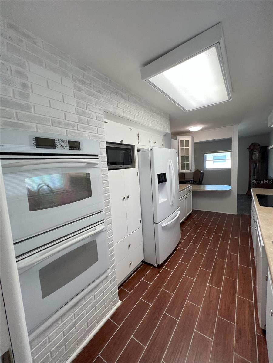
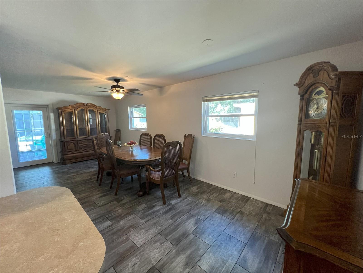
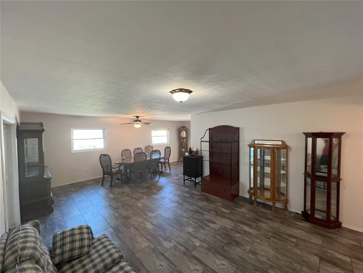
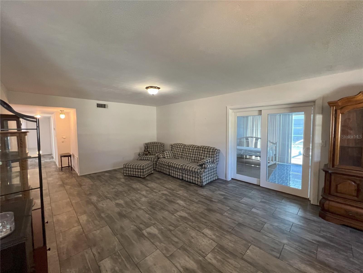
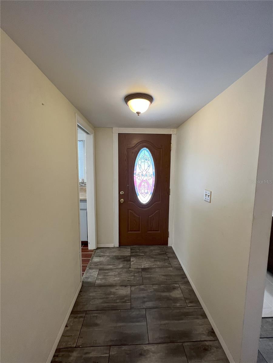
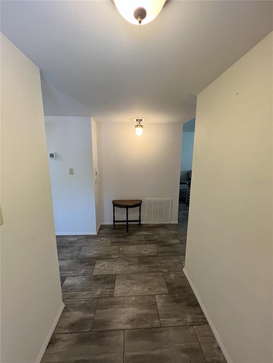
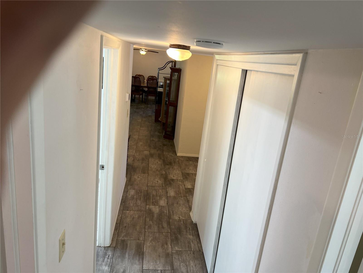
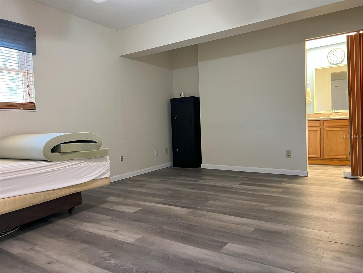
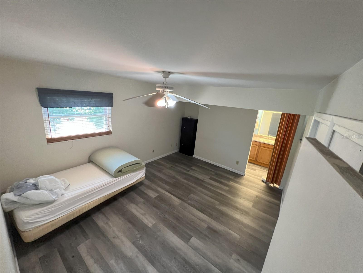
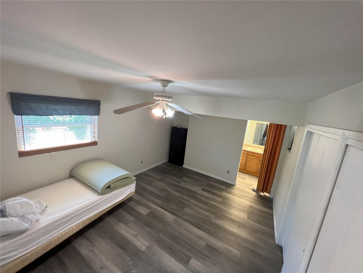
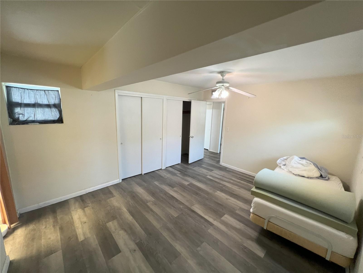
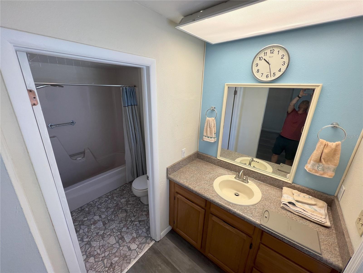
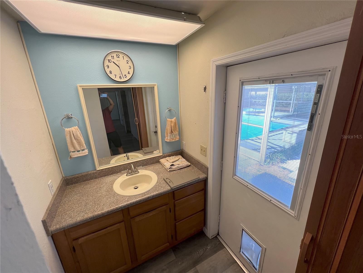
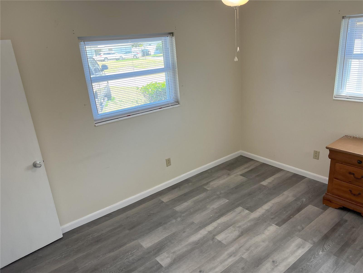
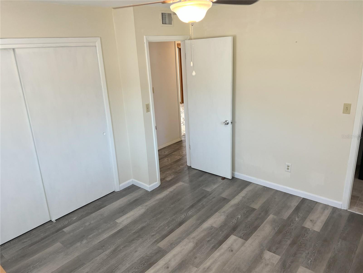
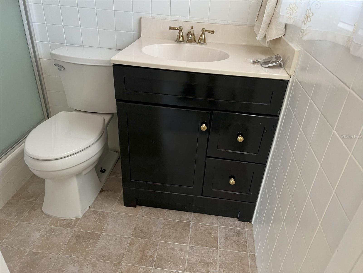
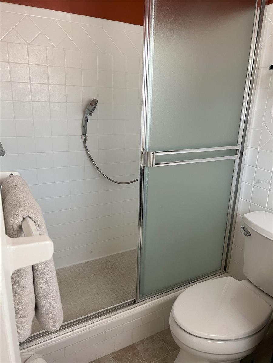
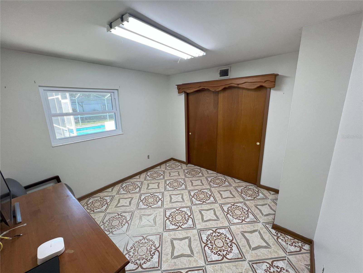
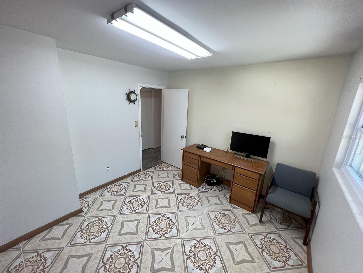
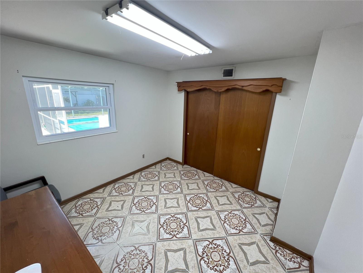
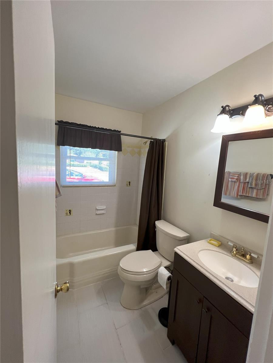
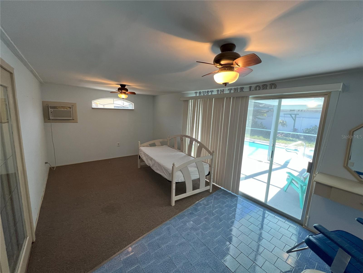
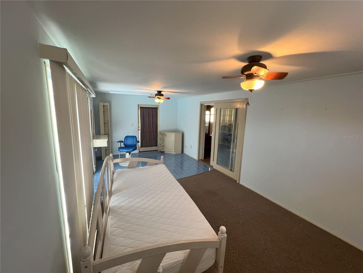
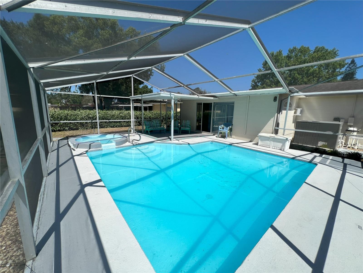
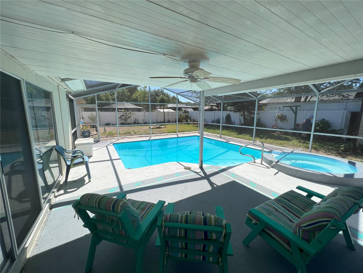
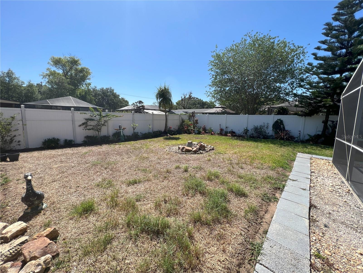
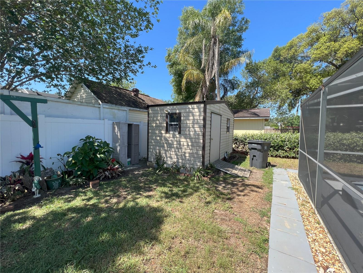
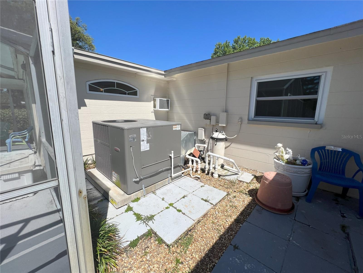
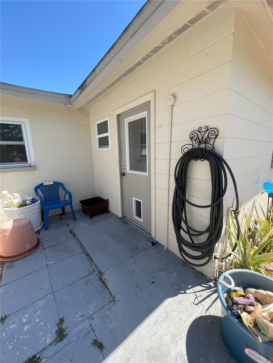
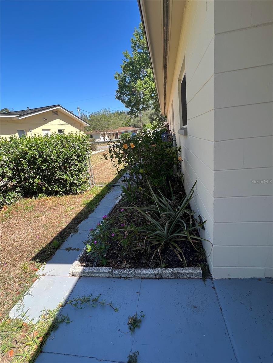
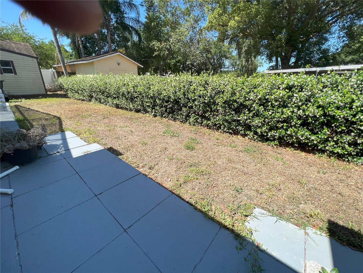
- MLS#: TB8403949 ( Residential )
- Street Address: 529 Larry Circle N
- Viewed: 9
- Price: $370,000
- Price sqft: $160
- Waterfront: No
- Year Built: 1962
- Bldg sqft: 2315
- Bedrooms: 3
- Total Baths: 3
- Full Baths: 3
- Garage / Parking Spaces: 2
- Days On Market: 7
- Additional Information
- Geolocation: 27.9298 / -82.2783
- County: HILLSBOROUGH
- City: BRANDON
- Zipcode: 33511
- Subdivision: Brandon Lake Park Sub
- Elementary School: Brooker
- Middle School: Burns
- High School: Bloomingdale
- Provided by: KINGS REALTY & PROPERTY MGMT.

- DMCA Notice
-
DescriptionFantastic location!!! Don't miss this updated 3 bedroom/3 bathroom, fenced, pool home that is sitting on a quarter acre of land in Brandon. It is located near many shopping centers, restaurants, entertainment, and medical facilities. Anything you could want is just minutes away. It is approximately 45 minutes from Tampa Int'l airport, one hour from many crystal soft sand beaches, and one hour from the Orlando amusement park areas. Some of the upgrades include; the HVAC which is new and under warranty, updated insulation to lower energy bills, new hurricane rated windows, updated flooring, double ovens and modern appliances, a septic that was recently pumped out and there is a new cleanout, and the pool pump was replaced and has a timer. The roof on the home is only 11 year old. There is a 2.5 car garage with a new garage door and remote. The home has two Master suites and three full bathrooms. The backyard is fully fenced in. Off the back of the home is a large Sunroom with an AC. This adds additional living space. There is a shed that is oversized and has electricity. While the home has many great qualities, including a built in pool fully screened, it needs some love and care. The owner is selling the home "AS IS", and will not be making any repairs. All offers must be submitted on an AS IS contract.
All
Similar
Features
Appliances
- Built-In Oven
- Cooktop
- Dishwasher
- Dryer
- Refrigerator
- Washer
Home Owners Association Fee
- 0.00
Carport Spaces
- 0.00
Close Date
- 0000-00-00
Cooling
- Central Air
Country
- US
Covered Spaces
- 0.00
Exterior Features
- Sidewalk
Fencing
- Vinyl
Flooring
- Ceramic Tile
- Laminate
- Tile
Garage Spaces
- 2.00
Heating
- Electric
High School
- Bloomingdale-HB
Insurance Expense
- 0.00
Interior Features
- Ceiling Fans(s)
- Living Room/Dining Room Combo
- Primary Bedroom Main Floor
- Thermostat
Legal Description
- BRANDON LAKE PARK SUBDIVISION UNIT 1 LOT 3 BLOCK 2
Levels
- One
Living Area
- 1756.00
Lot Features
- Cleared
- Sidewalk
Middle School
- Burns-HB
Area Major
- 33511 - Brandon
Net Operating Income
- 0.00
Occupant Type
- Tenant
Open Parking Spaces
- 0.00
Other Expense
- 0.00
Other Structures
- Shed(s)
Parcel Number
- U-26-29-20-2G5-000002-00003.0
Pets Allowed
- Yes
Pool Features
- In Ground
- Screen Enclosure
Property Condition
- Fixer
Property Type
- Residential
Roof
- Shingle
School Elementary
- Brooker-HB
Sewer
- Septic Tank
Tax Year
- 2024
Township
- 29
Utilities
- BB/HS Internet Available
- Cable Available
- Electricity Available
- Phone Available
- Water Available
Virtual Tour Url
- https://www.propertypanorama.com/instaview/stellar/TB8403949
Water Source
- Public
Year Built
- 1962
Zoning Code
- RSC-6
Listing Data ©2025 Greater Fort Lauderdale REALTORS®
Listings provided courtesy of The Hernando County Association of Realtors MLS.
Listing Data ©2025 REALTOR® Association of Citrus County
Listing Data ©2025 Royal Palm Coast Realtor® Association
The information provided by this website is for the personal, non-commercial use of consumers and may not be used for any purpose other than to identify prospective properties consumers may be interested in purchasing.Display of MLS data is usually deemed reliable but is NOT guaranteed accurate.
Datafeed Last updated on July 26, 2025 @ 12:00 am
©2006-2025 brokerIDXsites.com - https://brokerIDXsites.com
Sign Up Now for Free!X
Call Direct: Brokerage Office: Mobile: 352.442.9386
Registration Benefits:
- New Listings & Price Reduction Updates sent directly to your email
- Create Your Own Property Search saved for your return visit.
- "Like" Listings and Create a Favorites List
* NOTICE: By creating your free profile, you authorize us to send you periodic emails about new listings that match your saved searches and related real estate information.If you provide your telephone number, you are giving us permission to call you in response to this request, even if this phone number is in the State and/or National Do Not Call Registry.
Already have an account? Login to your account.
