Share this property:
Contact Julie Ann Ludovico
Schedule A Showing
Request more information
- Home
- Property Search
- Search results
- 2722 Sherbrooke Lane D, PALM HARBOR, FL 34684
Property Photos
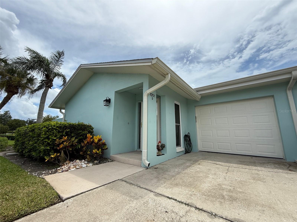

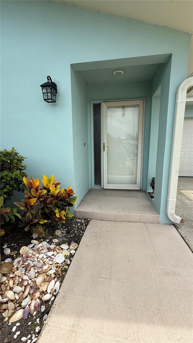
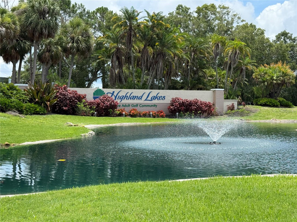
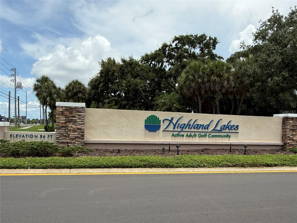
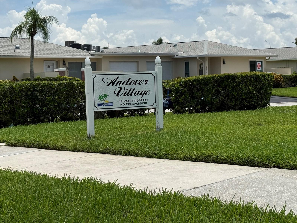
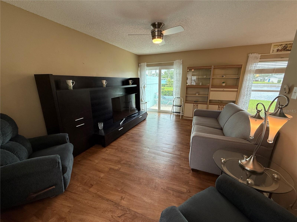
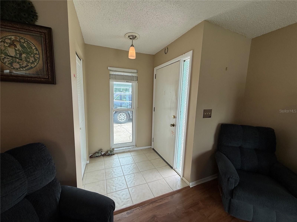
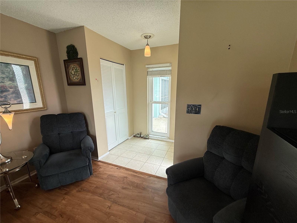
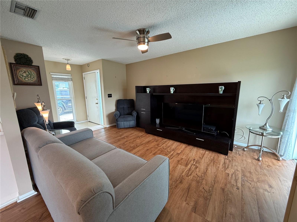
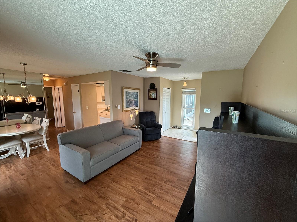
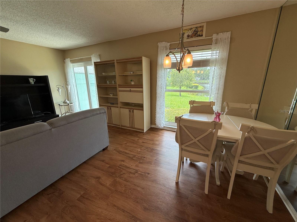
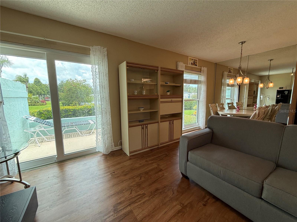
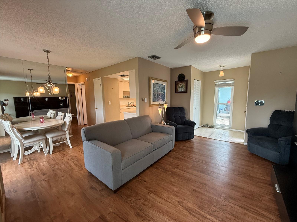
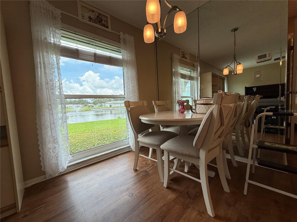
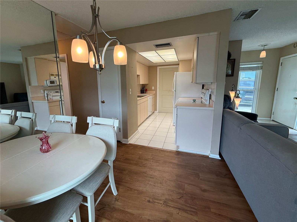
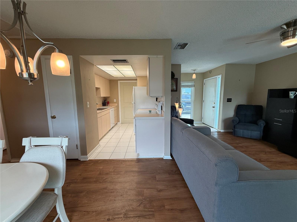
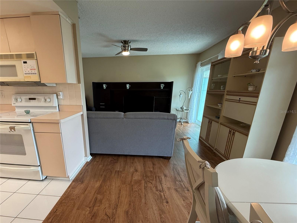
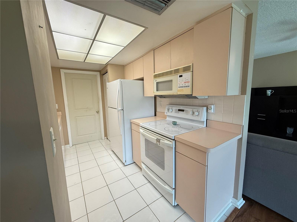
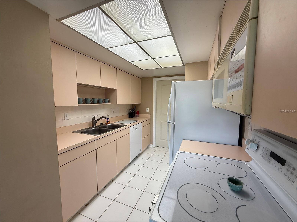
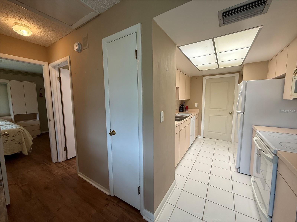
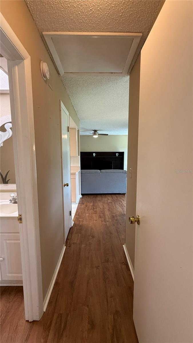
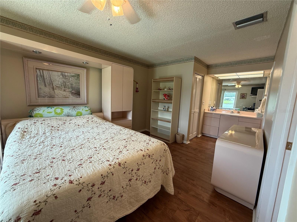
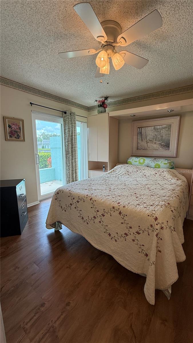
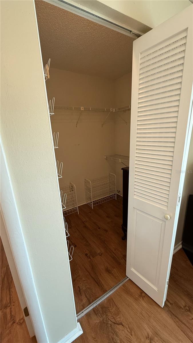
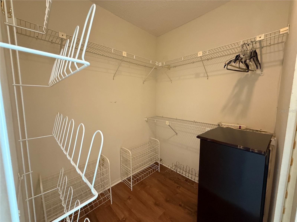
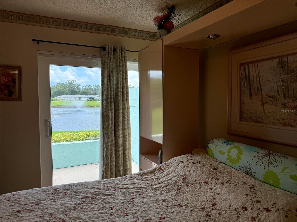
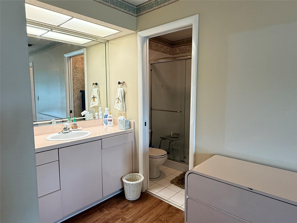
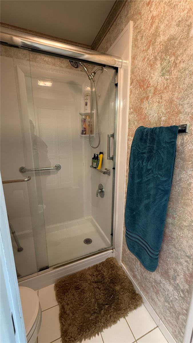
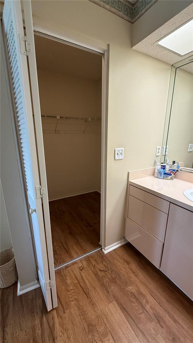
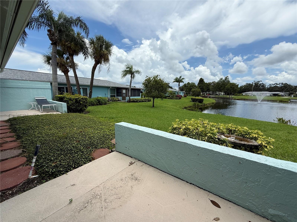
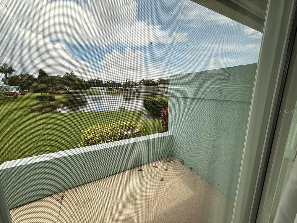
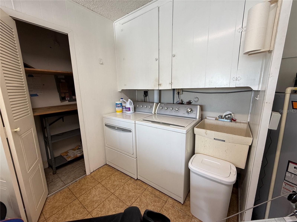
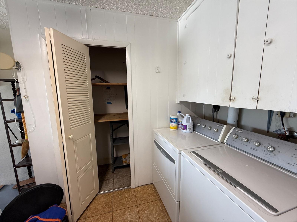
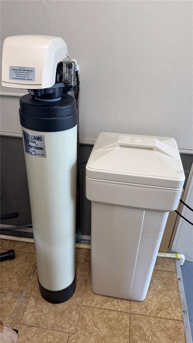
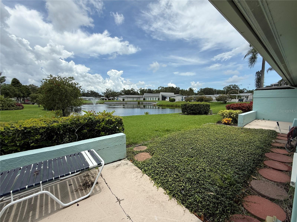
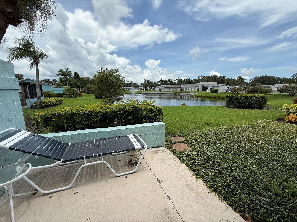
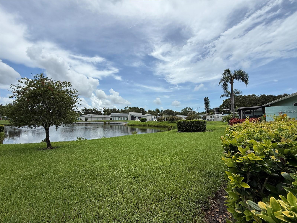
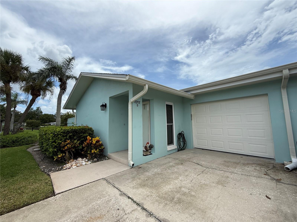
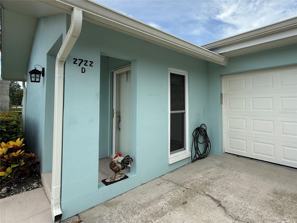
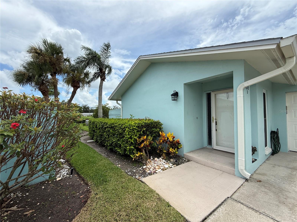
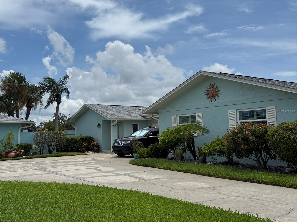
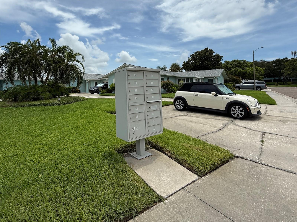
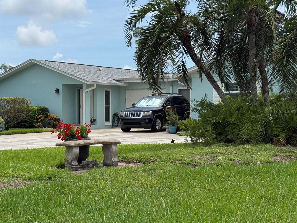
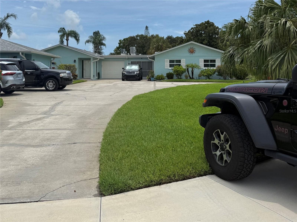
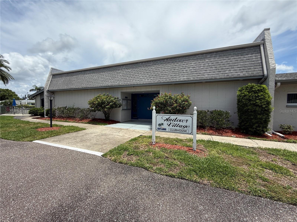
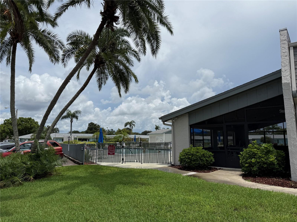
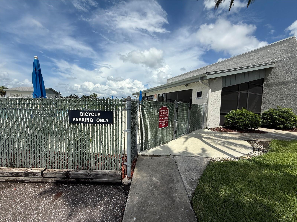
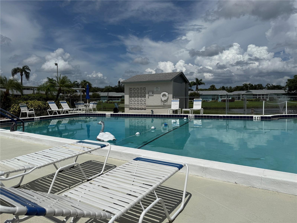
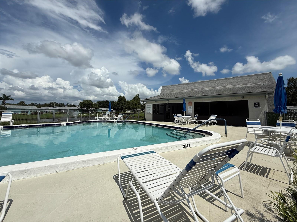
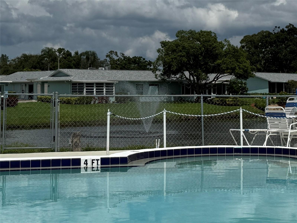
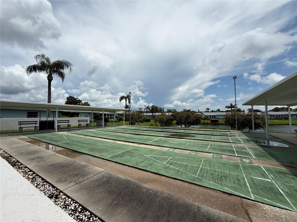
- MLS#: TB8404316 ( Residential )
- Street Address: 2722 Sherbrooke Lane D
- Viewed: 5
- Price: $170,000
- Price sqft: $209
- Waterfront: No
- Year Built: 1975
- Bldg sqft: 814
- Bedrooms: 1
- Total Baths: 2
- Full Baths: 1
- 1/2 Baths: 1
- Garage / Parking Spaces: 1
- Days On Market: 8
- Additional Information
- Geolocation: 28.0802 / -82.7336
- County: PINELLAS
- City: PALM HARBOR
- Zipcode: 34684
- Subdivision: Highland Lakes Condo
- Building: Highland Lakes Condo
- Elementary School: land Lakes
- Middle School: Carwise
- High School: Palm Harbor Univ
- Provided by: EXP REALTY LLC
- Contact: Heather Terflinger
- 888-883-8509

- DMCA Notice
-
DescriptionEnjoy water views from every room!! Fully furnished 1BR/1.5BA condo for sale in the beautifully landscaped, maintenance free 55+ golf community of Highland Lakes. Located just off US HWY 19 and next to the new Trader Joes, the condo is high and dry and not in a flood zone. This light and bright unit features hurricane rated sliders and windows (2021), Shaw Versalock waterproof luxury vinyl plank flooring (tile in kitchen), Craftsman garage door, and a 1 car garage with laundry room, wash tub, and ample storage including two walk in closets in the primary bedroom. Recent upgrades include commercial grade water heater & softener (2021), washer/dryer (2022), refrigerator and dishwasher (2023). Roof was replaced in 2000. Andover Village Community amenities include pool, clubhouse, shuffleboard courts, and plenty of scheduled social events. Purchase of additional recreation amenities including golf membership at Highland Lakes is available. Land lease included in HOA dues. Plenty of guest parking. Whether you're looking for a peaceful retreat or a full time residence, this home offers maintenance free comfort and an unbeatable location close to shopping, dining, medical facilities, and the Gulf beaches.
All
Similar
Features
Appliances
- Dishwasher
- Disposal
- Dryer
- Electric Water Heater
- Exhaust Fan
- Microwave
- Range
- Range Hood
- Refrigerator
- Washer
- Water Softener
Association Amenities
- Shuffleboard Court
Home Owners Association Fee
- 0.00
Home Owners Association Fee Includes
- Cable TV
- Common Area Taxes
- Pool
- Escrow Reserves Fund
- Insurance
- Internet
- Maintenance Structure
- Maintenance Grounds
- Recreational Facilities
- Sewer
- Trash
- Water
Association Name
- Highland Lakes Condominium lll Association
Carport Spaces
- 0.00
Close Date
- 0000-00-00
Cooling
- Central Air
Country
- US
Covered Spaces
- 0.00
Exterior Features
- Lighting
- Sidewalk
- Sliding Doors
- Storage
Flooring
- Luxury Vinyl
- Tile
Furnished
- Furnished
Garage Spaces
- 1.00
Heating
- Central
- Electric
High School
- Palm Harbor Univ High-PN
Insurance Expense
- 0.00
Interior Features
- Ceiling Fans(s)
- Walk-In Closet(s)
- Window Treatments
Legal Description
- HIGHLAND LAKES CONDO III BLDG 39
- APT D
Levels
- One
Living Area
- 814.00
Middle School
- Carwise Middle-PN
Area Major
- 34684 - Palm Harbor
Net Operating Income
- 0.00
Occupant Type
- Vacant
Open Parking Spaces
- 0.00
Other Expense
- 0.00
Parcel Number
- 06-28-16-38885-039-0040
Pets Allowed
- No
Property Type
- Residential
Roof
- Shingle
School Elementary
- Highland Lakes Elementary-PN
Sewer
- Public Sewer
Tax Year
- 2024
Township
- 28
Utilities
- Cable Connected
- Electricity Connected
- Public
- Sewer Connected
- Water Connected
Virtual Tour Url
- https://www.propertypanorama.com/instaview/stellar/TB8404316
Water Source
- Public
Year Built
- 1975
Listing Data ©2025 Greater Fort Lauderdale REALTORS®
Listings provided courtesy of The Hernando County Association of Realtors MLS.
Listing Data ©2025 REALTOR® Association of Citrus County
Listing Data ©2025 Royal Palm Coast Realtor® Association
The information provided by this website is for the personal, non-commercial use of consumers and may not be used for any purpose other than to identify prospective properties consumers may be interested in purchasing.Display of MLS data is usually deemed reliable but is NOT guaranteed accurate.
Datafeed Last updated on July 20, 2025 @ 12:00 am
©2006-2025 brokerIDXsites.com - https://brokerIDXsites.com
Sign Up Now for Free!X
Call Direct: Brokerage Office: Mobile: 352.442.9386
Registration Benefits:
- New Listings & Price Reduction Updates sent directly to your email
- Create Your Own Property Search saved for your return visit.
- "Like" Listings and Create a Favorites List
* NOTICE: By creating your free profile, you authorize us to send you periodic emails about new listings that match your saved searches and related real estate information.If you provide your telephone number, you are giving us permission to call you in response to this request, even if this phone number is in the State and/or National Do Not Call Registry.
Already have an account? Login to your account.
