Share this property:
Contact Julie Ann Ludovico
Schedule A Showing
Request more information
- Home
- Property Search
- Search results
- 2788 Long Bow Way, ODESSA, FL 33556
Property Photos
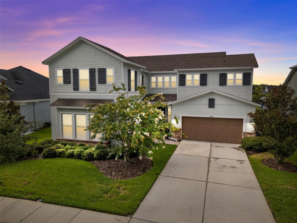

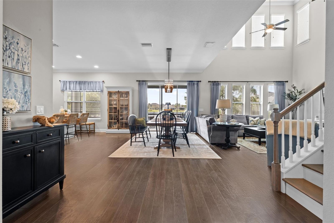
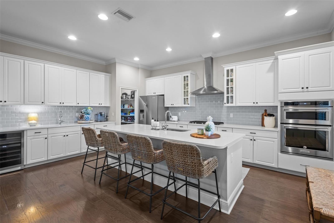
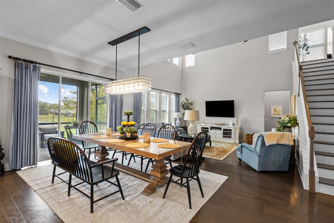
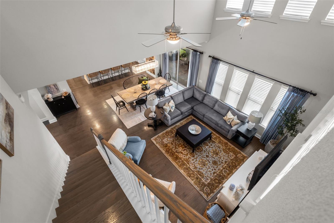
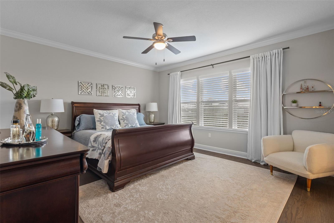
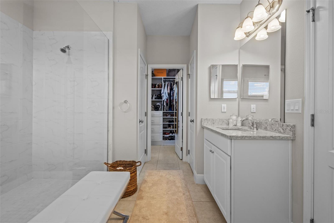
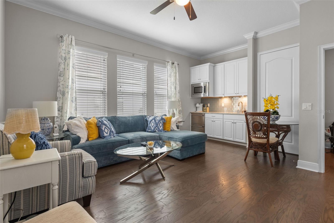
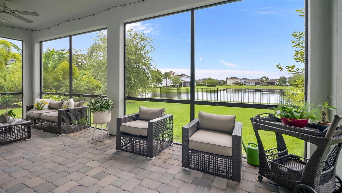
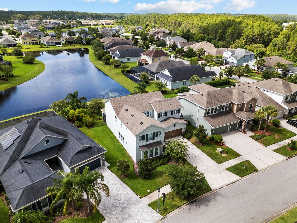
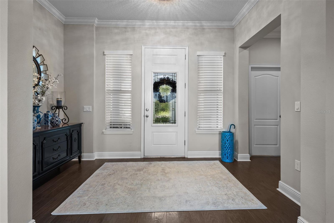
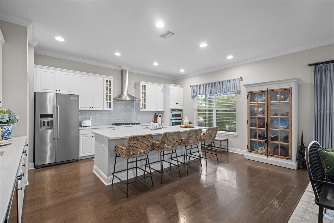
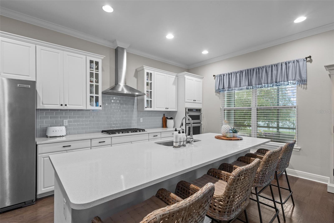
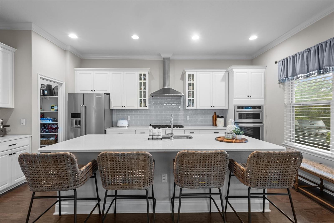
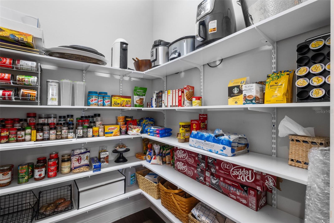
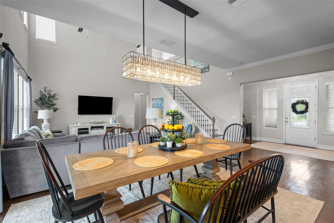
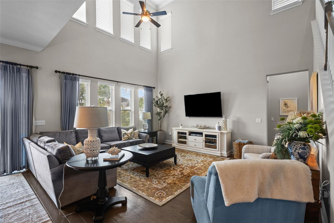
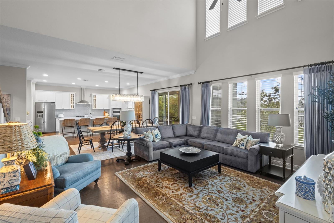
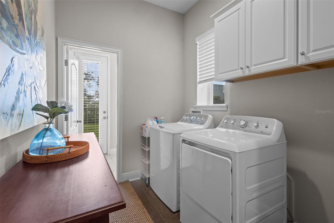
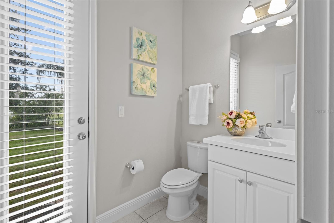
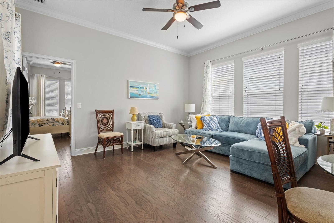
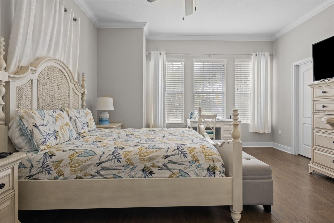
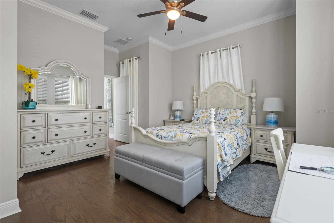
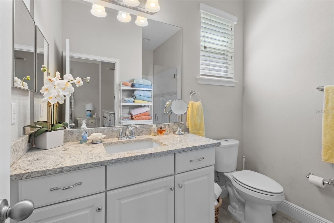
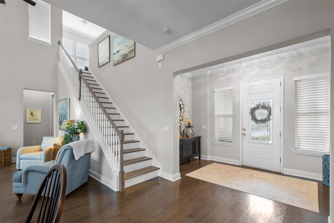
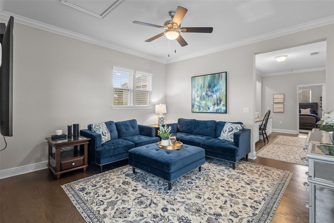
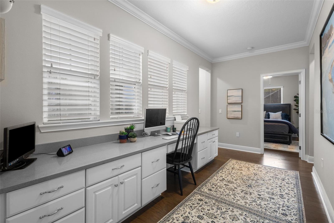
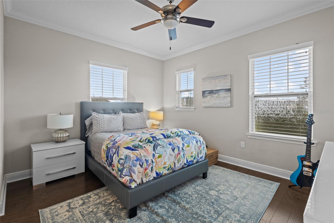
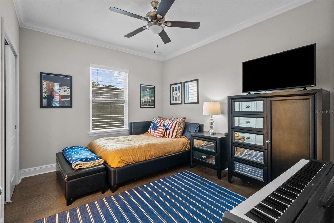
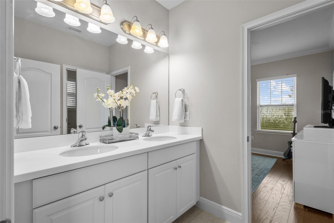
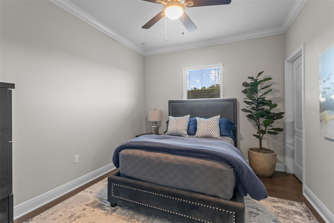
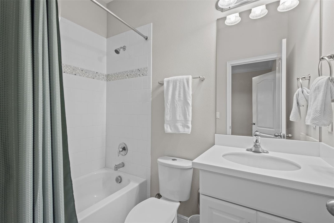
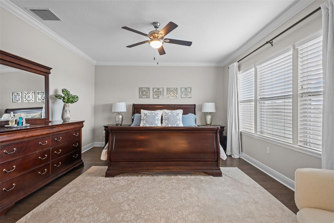
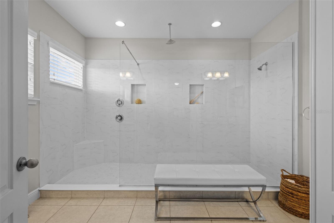
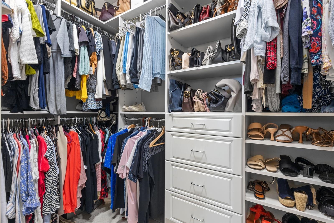
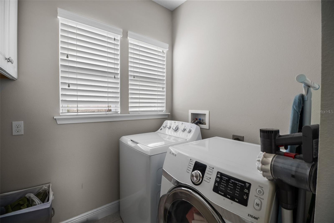
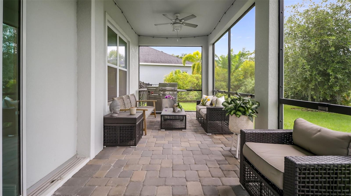
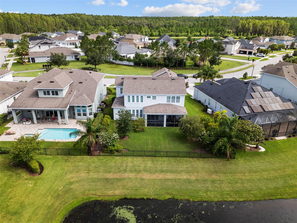
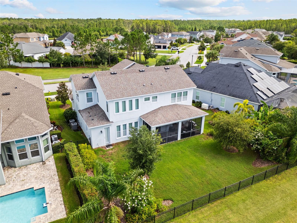
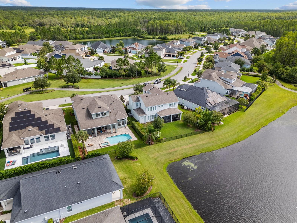
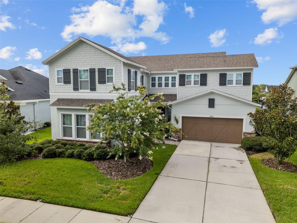
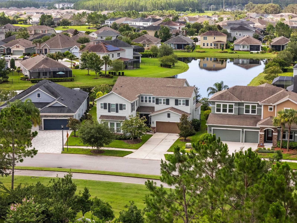
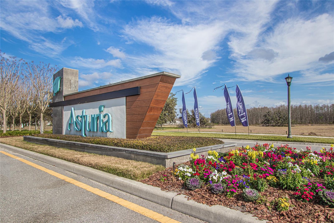
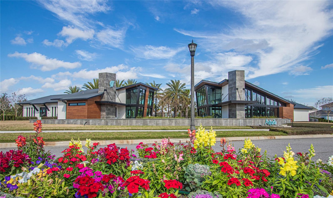
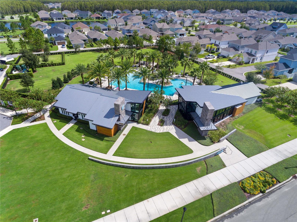
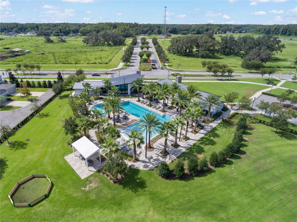
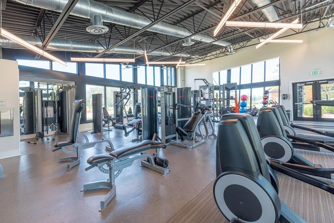
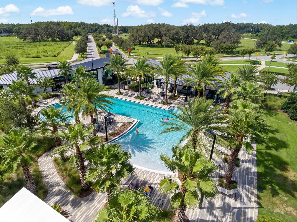
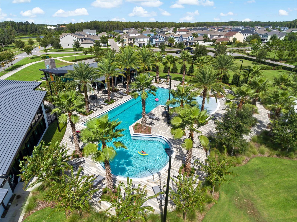
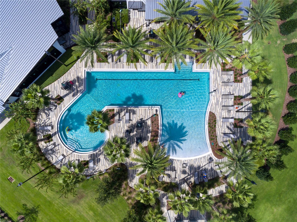
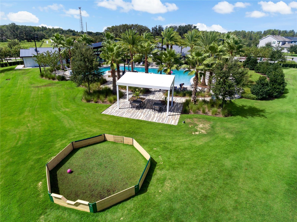
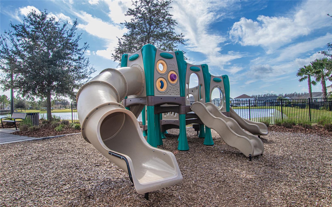
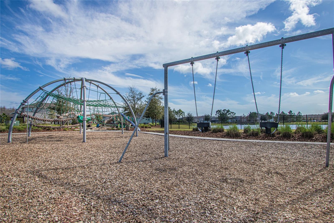
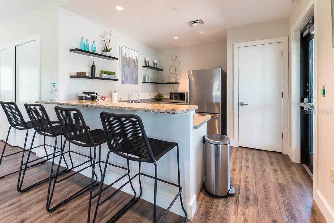
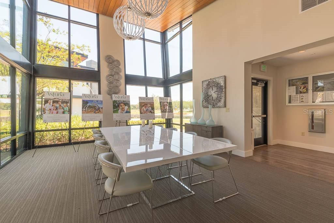
- MLS#: TB8404877 ( Residential )
- Street Address: 2788 Long Bow Way
- Viewed: 6
- Price: $910,000
- Price sqft: $207
- Waterfront: No
- Year Built: 2017
- Bldg sqft: 4404
- Bedrooms: 5
- Total Baths: 5
- Full Baths: 4
- 1/2 Baths: 1
- Days On Market: 4
- Additional Information
- Geolocation: 28.1984 / -82.5726
- County: PASCO
- City: ODESSA
- Zipcode: 33556
- Subdivision: Asturia Ph 1b 1c
- Elementary School: Odessa
- Middle School: Seven Springs
- High School: J.W. Mitchell

- DMCA Notice
-
DescriptionThis rare opportunity in Asturia features a true builder designed in law suite, a serene pond view, and an oversized 65 foot wide premium waterfront lot (78' wide lot in the backyard) offering the ideal combination of functionality, flexibility, and location. The in law suite is a standout, seamlessly integrated into the homes original design with its own private exterior entrance as well as interior access. Spanning nearly 500 square feet, it includes a living room, kitchenette, private bedroom with closet, and full en suite bath. The main home exudes elegance from the moment you enter, with wood flooring and crown molding throughout. The open concept layout draws you in with views of the pond straight ahead. The spacious kitchen features white cabinetry, quartz countertops, a large center island, gas cooktop with range hood, built in ovens, stainless steel appliances, a wet bar area, and a walk in pantry with custom wood shelving. The kitchen flows into the dining and living spaces, with soaring ceilings and abundant natural light. Triple stackable sliders open to a rear screened in patio, offering peaceful water views and a perfect space to relax. Downstairs also includes a laundry room, half bath with exterior access (ideal for a future pool bath), and a two car garage. Upstairs, you'll find a versatile loft/media area and a built in study nook with extended desk spacegreat for remote work or homework. Four bedrooms are located on this level, including a Jack and Jill layout connecting two of the rooms, another bedroom with its own en suite bath, and a luxurious primary suite. The primary bedroom enjoys pond views and includes a spa like bathroom with dual vanities, an oversized walk in shower with frameless glass, double shower heads, and a built in bench. The walk in closet is fully customized with built ins for effortless organization. A second laundry room is also conveniently located upstairs. An added bonus is a full house water filtration system. Set on a quiet street in one of the most sought after neighborhoods, this home has it alllocation, luxury, and livability. Asturia offers resort style amenities including a clubhouse, pool, fitness center, dog parks, playgrounds, and miles of trailsconveniently located near SR 54 and the Veterans Expressway. Don't miss your chance to own this one of a kind multigenerational home in Asturia!
All
Similar
Features
Appliances
- Bar Fridge
- Built-In Oven
- Cooktop
- Dishwasher
- Disposal
- Dryer
- Microwave
- Range Hood
- Refrigerator
- Tankless Water Heater
- Washer
Home Owners Association Fee
- 72.00
Home Owners Association Fee Includes
- Management
Association Name
- Green Acre Property Management
Association Phone
- 813-936-4157
Builder Name
- Ashton Woods
Carport Spaces
- 0.00
Close Date
- 0000-00-00
Cooling
- Central Air
Country
- US
Covered Spaces
- 0.00
Exterior Features
- Hurricane Shutters
- Lighting
- Rain Gutters
- Sidewalk
- Sliding Doors
Fencing
- Fenced
- Other
Flooring
- Tile
- Wood
Garage Spaces
- 2.00
Heating
- Central
- Heat Pump
High School
- J.W. Mitchell High-PO
Insurance Expense
- 0.00
Interior Features
- Ceiling Fans(s)
- Crown Molding
- High Ceilings
- Kitchen/Family Room Combo
- Living Room/Dining Room Combo
- Open Floorplan
- PrimaryBedroom Upstairs
- Stone Counters
- Thermostat
- Vaulted Ceiling(s)
- Walk-In Closet(s)
- Wet Bar
- Window Treatments
Legal Description
- ASTURIA PHASE 1B & 1C PB 71 PG 082 BLOCK 9 LOT 11 OR 9628 PG 3274
Levels
- Two
Living Area
- 3600.00
Lot Features
- Sidewalk
- Paved
Middle School
- Seven Springs Middle-PO
Area Major
- 33556 - Odessa
Net Operating Income
- 0.00
Occupant Type
- Owner
Open Parking Spaces
- 0.00
Other Expense
- 0.00
Parcel Number
- 26-26-17-0060-00900-0110
Parking Features
- Driveway
- Garage Door Opener
Pets Allowed
- Yes
Possession
- Close Of Escrow
Property Type
- Residential
Roof
- Shingle
School Elementary
- Odessa Elementary
Sewer
- Public Sewer
Tax Year
- 2024
Township
- 26
Utilities
- Cable Connected
- Electricity Connected
- Natural Gas Connected
- Public
- Sewer Connected
- Sprinkler Recycled
- Water Connected
View
- Water
Virtual Tour Url
- https://listings.armorenterprises.com/sites/xabbrxz/unbranded
Water Source
- Public
Year Built
- 2017
Zoning Code
- MPUD
Listing Data ©2025 Greater Fort Lauderdale REALTORS®
Listings provided courtesy of The Hernando County Association of Realtors MLS.
Listing Data ©2025 REALTOR® Association of Citrus County
Listing Data ©2025 Royal Palm Coast Realtor® Association
The information provided by this website is for the personal, non-commercial use of consumers and may not be used for any purpose other than to identify prospective properties consumers may be interested in purchasing.Display of MLS data is usually deemed reliable but is NOT guaranteed accurate.
Datafeed Last updated on July 15, 2025 @ 12:00 am
©2006-2025 brokerIDXsites.com - https://brokerIDXsites.com
Sign Up Now for Free!X
Call Direct: Brokerage Office: Mobile: 352.442.9386
Registration Benefits:
- New Listings & Price Reduction Updates sent directly to your email
- Create Your Own Property Search saved for your return visit.
- "Like" Listings and Create a Favorites List
* NOTICE: By creating your free profile, you authorize us to send you periodic emails about new listings that match your saved searches and related real estate information.If you provide your telephone number, you are giving us permission to call you in response to this request, even if this phone number is in the State and/or National Do Not Call Registry.
Already have an account? Login to your account.
