Share this property:
Contact Julie Ann Ludovico
Schedule A Showing
Request more information
- Home
- Property Search
- Search results
- 38049 Copper Penny Court, ZEPHYRHILLS, FL 33540
Property Photos
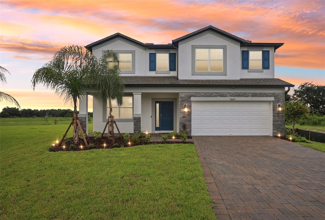

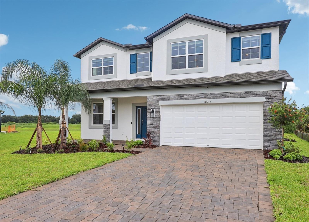
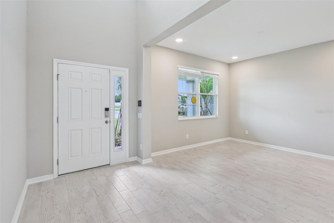
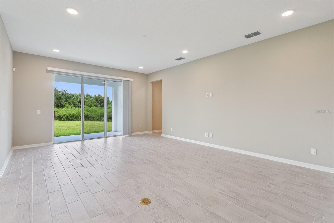
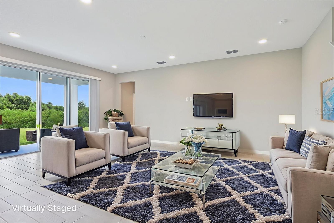
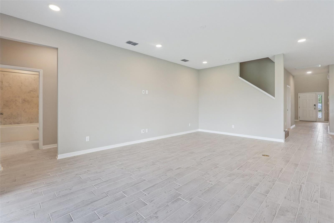
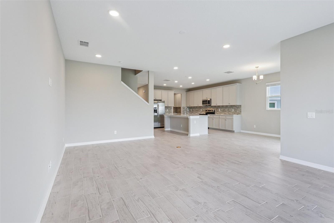
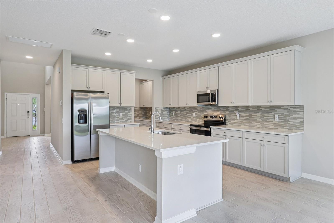
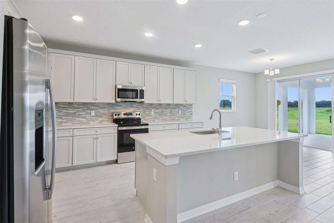
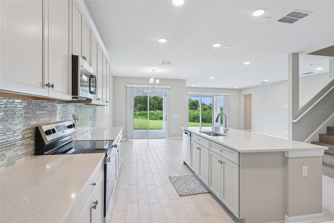
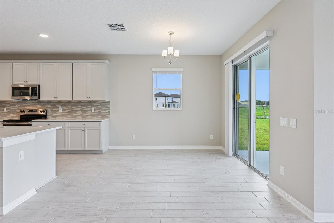
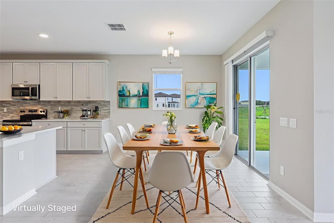
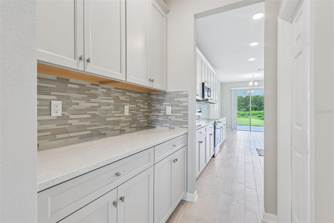
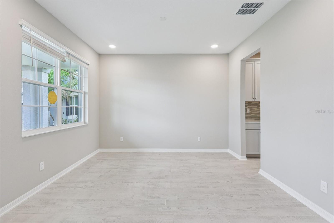
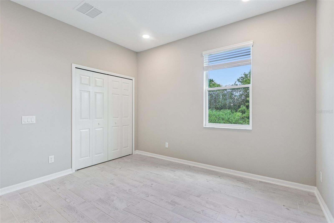
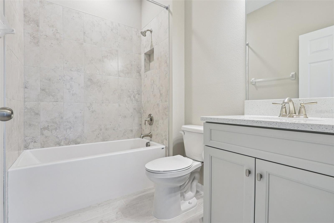
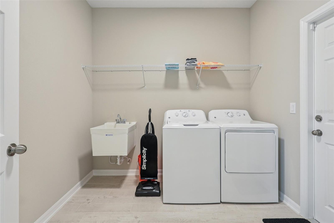
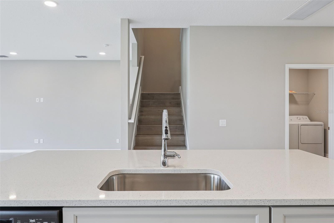
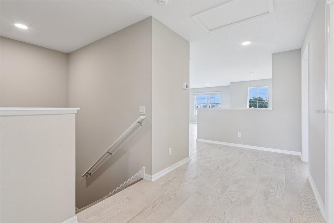
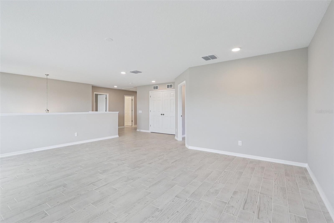
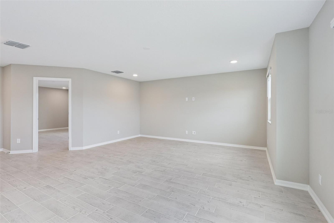
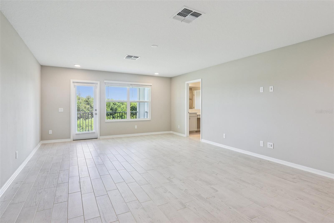
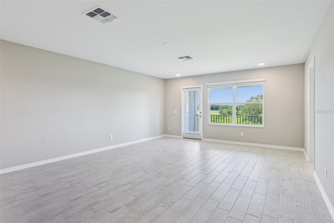
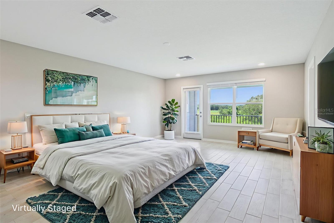
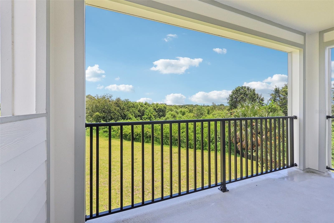
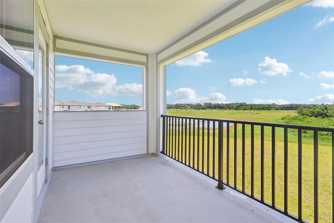
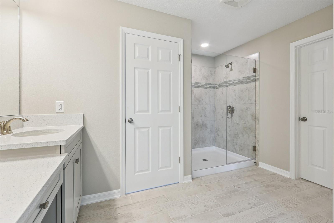
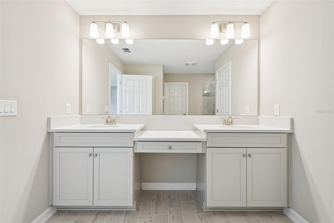
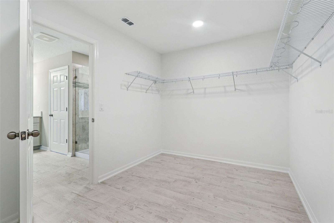
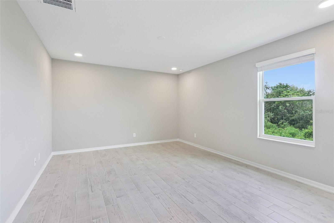
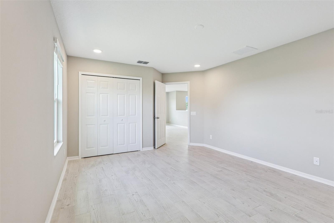
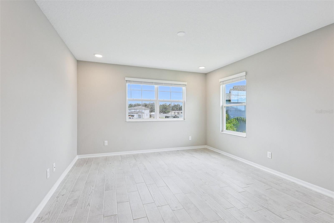
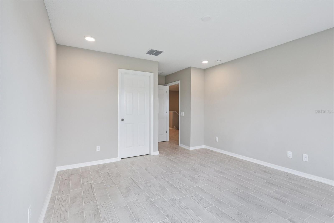
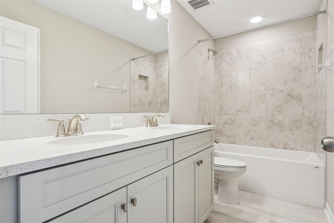
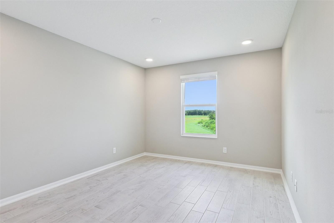
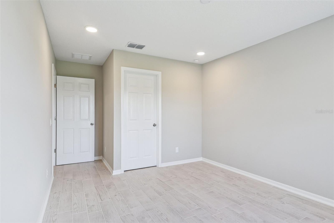
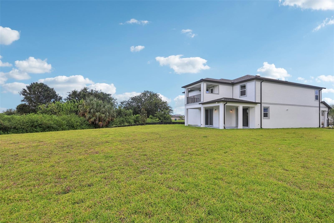
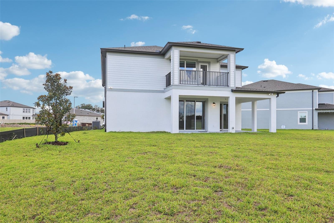
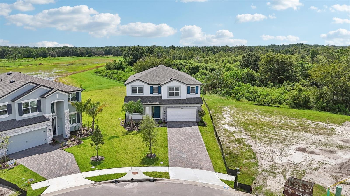
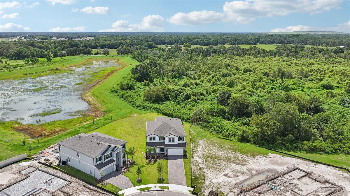
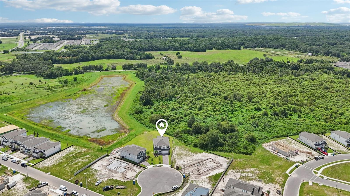
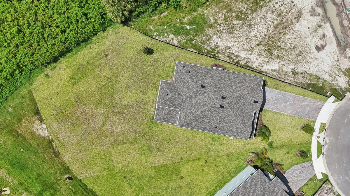
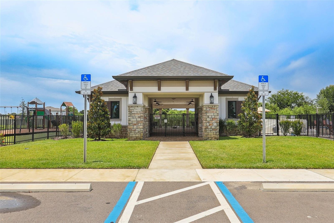
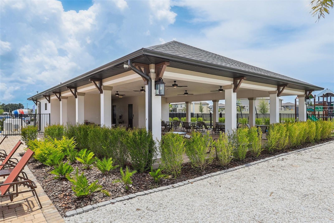
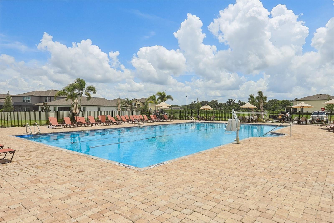
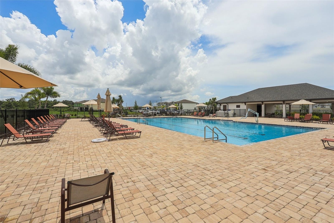
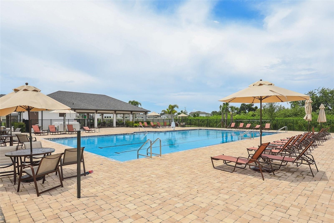
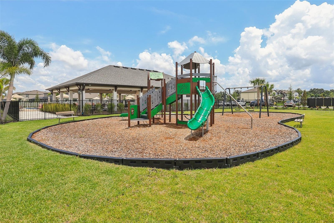
- MLS#: TB8405051 ( Residential )
- Street Address: 38049 Copper Penny Court
- Viewed: 40
- Price: $599,900
- Price sqft: $171
- Waterfront: No
- Year Built: 2025
- Bldg sqft: 3517
- Bedrooms: 5
- Total Baths: 3
- Full Baths: 3
- Garage / Parking Spaces: 3
- Days On Market: 7
- Additional Information
- Geolocation: 28.2446 / -82.1818
- County: PASCO
- City: ZEPHYRHILLS
- Zipcode: 33540
- Subdivision: Cobblestone Ph 2
- Elementary School: Chester W Taylor
- Middle School: Raymond B Stewart
- High School: Zephryhills
- Provided by: KELLER WILLIAMS RLTY NEW TAMPA
- Contact: John Hoffman
- 813-994-4422

- DMCA Notice
-
DescriptionOne or more photo(s) has been virtually staged. Upgrades galore! Never lived in better than new! Best lot in cobblestone with million dollar views and lots of room between neighbors! Just purchased may 2025, owner could not move in, and priced right for a quick sale, amazing opportunity for a buyer! You will fall in love with the sophisticated style of this m/i mira lago model with 5 bedrooms and 3 full bathrooms and a 3 car garage, perfectly positioned on a premium oversized conservation lot on a small private cul de sac. This is more than just a house; it's a lifestyle upgrade waiting for you! Upgrades and extras at every turn, including a private balcony with an breathtaking view off the primary suite not available in builder inventory homes! The moment you enter, the home unfolds into a functional and modern open concept living space. Soaring 9. 5 foot ceilings and pristine porcelain tile floors throughout the home accentuate the contemporary style. The stunning kitchen with quartz countertops and a chic tile backsplash boasts a large central island with a breakfast bar and overlooks the massive family room. A formal dining room, serviced by a butler's pantry, provides an elegant setting for dinner parties, while the adjacent dinette offers a sunny spot for morning coffee with direct slider access to the lanai. Triple sliders in the great room disappear to reveal a spacious covered lanaibeyond lies an expansive backyard with serene conservation views, offering endless potential for relaxation, play, and outdoor activities. The convenience of a full irrigation system keeps your personal oasis lush and green. This thoughtfully designed floor plan includes a highly desirable main level bedroom and a full bathroom, providing a perfect private space for guests, an in law suite, or a quiet home office. Upstairs, a huge loft/bonus area offers a secondary living space, limited only by your imagination. The primary suite is a true escape, featuring a private balcony a $45,000 upgrade the perfect perch to enjoy peaceful views. The en suite bath is your personal spa, showcasing double sinks with quartz counters and a luxurious walk in shower with a frameless glass door. No detail has been overlooked. From the pavered driveway and walkway to the durable, epoxied floor in the 3 car garage, this home exudes quality. Double insulated windows ensure energy efficiency and a quiet interior. As a resident, you'll also enjoy access to the fantastic cobblestone community pool and playground. This is a rare opportunity to own a meticulously appointed home on a premier oversized lot. Your search is over!
All
Similar
Features
Appliances
- Dishwasher
- Electric Water Heater
- Microwave
- Range
- Refrigerator
Association Amenities
- Playground
- Pool
Home Owners Association Fee
- 160.00
Home Owners Association Fee Includes
- Pool
Association Name
- Leland Management/ Jarrod Cruz
Association Phone
- 352-365-1477
Builder Model
- Mira Lago
Builder Name
- M/I Homes
Carport Spaces
- 0.00
Close Date
- 0000-00-00
Cooling
- Central Air
Country
- US
Covered Spaces
- 0.00
Exterior Features
- Sliding Doors
Flooring
- Ceramic Tile
- Luxury Vinyl
Garage Spaces
- 3.00
Heating
- Central
- Electric
High School
- Zephryhills High School-PO
Insurance Expense
- 0.00
Interior Features
- Eat-in Kitchen
- High Ceilings
- Kitchen/Family Room Combo
- Open Floorplan
- PrimaryBedroom Upstairs
- Stone Counters
- Walk-In Closet(s)
Legal Description
- COBBLESTONE PHASE 2 PB 94 PG 022 LOT 378
Levels
- Two
Living Area
- 3517.00
Lot Features
- Conservation Area
- Cul-De-Sac
Middle School
- Raymond B Stewart Middle-PO
Area Major
- 33540 - Zephyrhills
Net Operating Income
- 0.00
Occupant Type
- Vacant
Open Parking Spaces
- 0.00
Other Expense
- 0.00
Parcel Number
- 21-26-22-0090-00000-3780
Parking Features
- Driveway
- Garage Door Opener
- Oversized
- Tandem
Pets Allowed
- Yes
Possession
- Close Of Escrow
Property Type
- Residential
Roof
- Shingle
School Elementary
- Chester W Taylor Elemen-PO
Sewer
- Public Sewer
Tax Year
- 2024
Township
- 26S
Utilities
- Cable Available
- Electricity Connected
- Sewer Connected
- Water Connected
View
- Trees/Woods
Views
- 40
Virtual Tour Url
- https://www.zillow.com/view-imx/cd046518-5736-49d5-8c6e-6e4ff714c0b6?wl=true&setAttribution=mls&initialViewType=pano
Water Source
- Public
Year Built
- 2025
Zoning Code
- MPUD
Listing Data ©2025 Greater Fort Lauderdale REALTORS®
Listings provided courtesy of The Hernando County Association of Realtors MLS.
Listing Data ©2025 REALTOR® Association of Citrus County
Listing Data ©2025 Royal Palm Coast Realtor® Association
The information provided by this website is for the personal, non-commercial use of consumers and may not be used for any purpose other than to identify prospective properties consumers may be interested in purchasing.Display of MLS data is usually deemed reliable but is NOT guaranteed accurate.
Datafeed Last updated on July 18, 2025 @ 12:00 am
©2006-2025 brokerIDXsites.com - https://brokerIDXsites.com
Sign Up Now for Free!X
Call Direct: Brokerage Office: Mobile: 352.442.9386
Registration Benefits:
- New Listings & Price Reduction Updates sent directly to your email
- Create Your Own Property Search saved for your return visit.
- "Like" Listings and Create a Favorites List
* NOTICE: By creating your free profile, you authorize us to send you periodic emails about new listings that match your saved searches and related real estate information.If you provide your telephone number, you are giving us permission to call you in response to this request, even if this phone number is in the State and/or National Do Not Call Registry.
Already have an account? Login to your account.
