Share this property:
Contact Julie Ann Ludovico
Schedule A Showing
Request more information
- Home
- Property Search
- Search results
- 3253 Latana Drive, PALM HARBOR, FL 34684
Property Photos
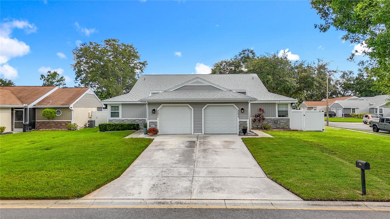

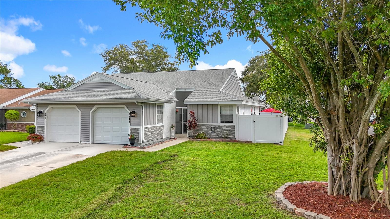
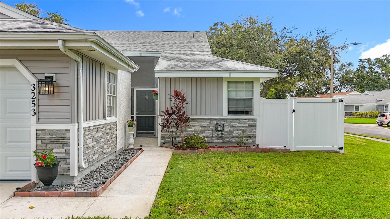
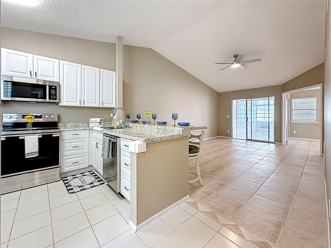
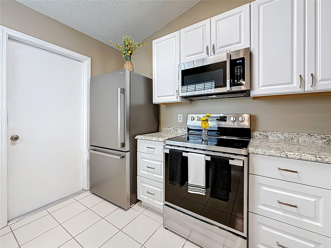
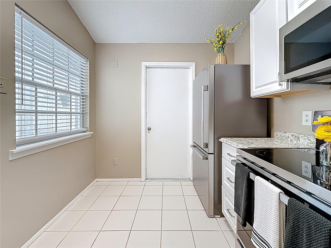
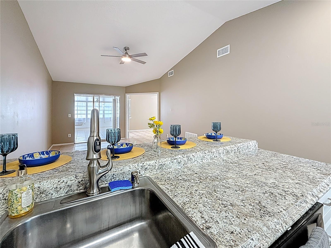
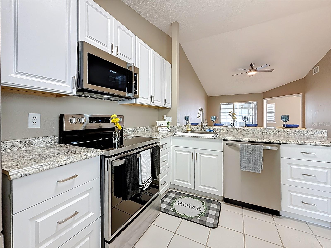
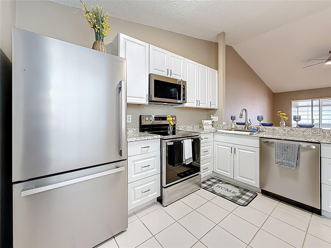
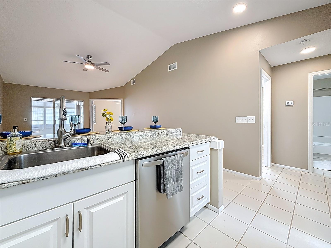
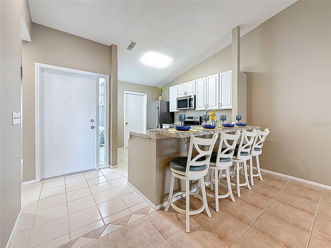
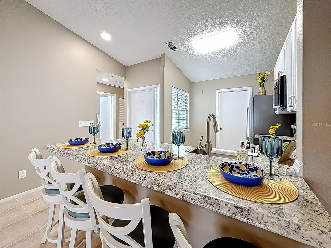
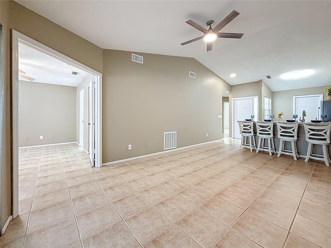
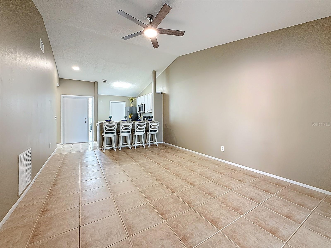
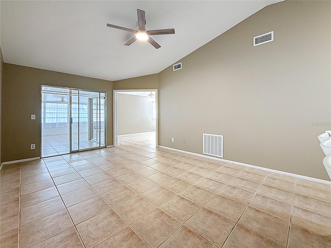
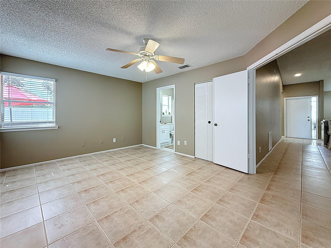
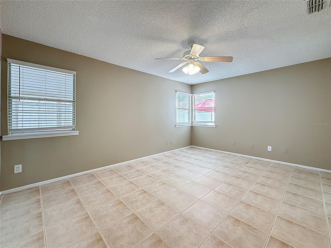
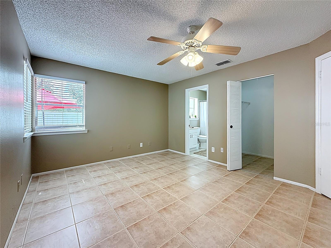
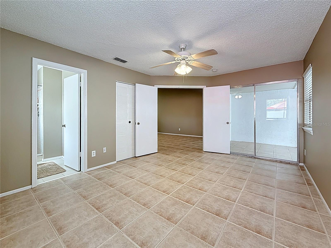
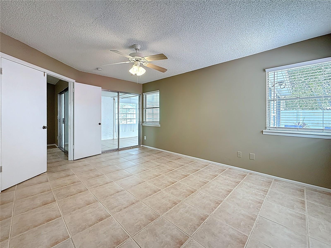
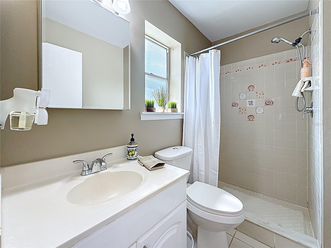
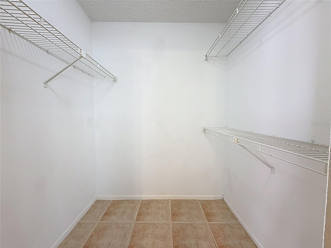
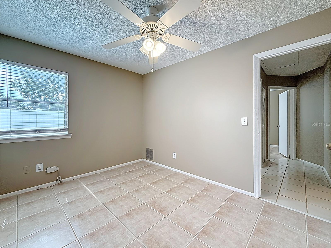
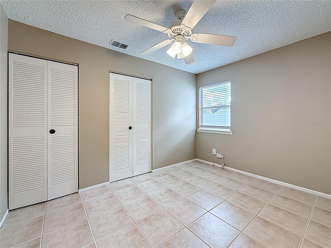
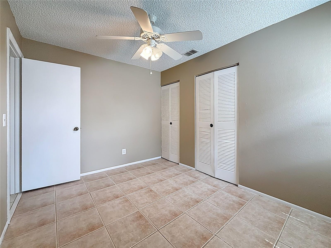
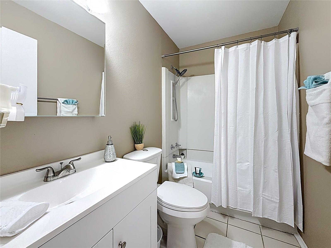
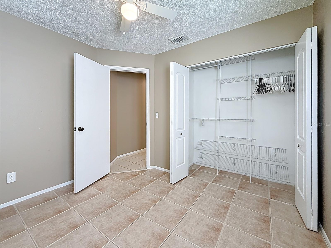
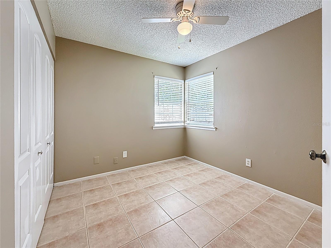
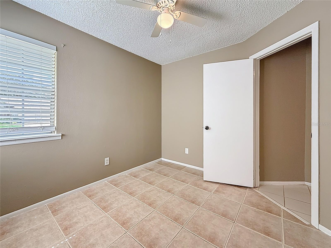
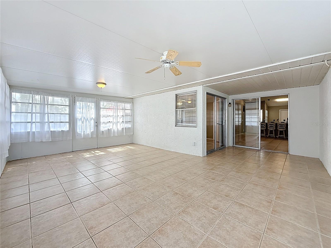
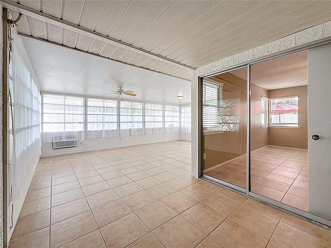
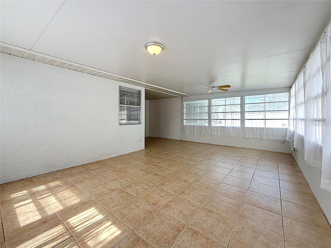
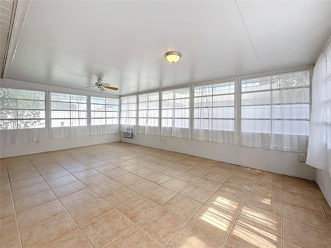
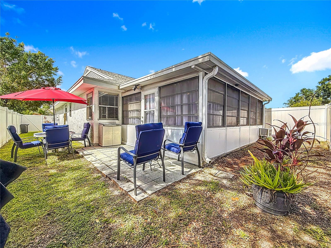
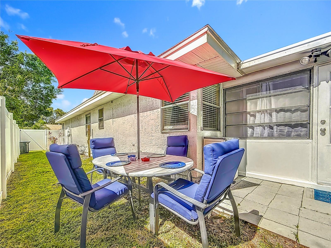
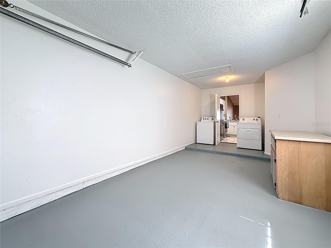
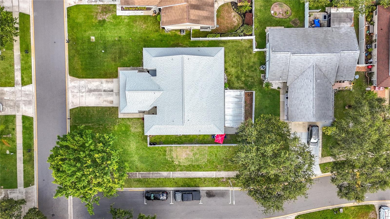
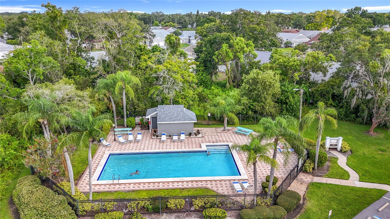
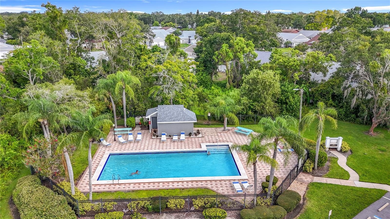
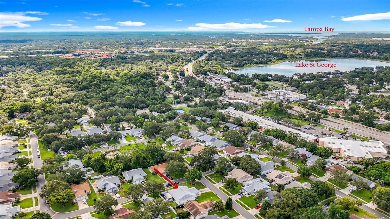
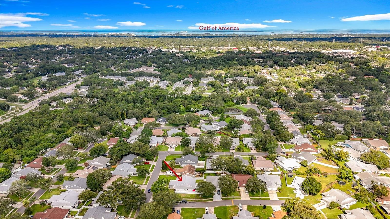
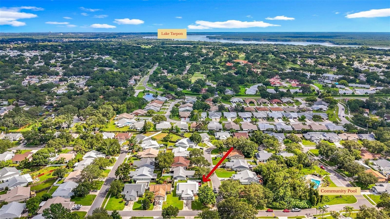
- MLS#: TB8406340 ( Residential )
- Street Address: 3253 Latana Drive
- Viewed: 22
- Price: $313,000
- Price sqft: $329
- Waterfront: No
- Year Built: 1984
- Bldg sqft: 950
- Bedrooms: 3
- Total Baths: 2
- Full Baths: 2
- Days On Market: 21
- Additional Information
- Geolocation: 28.0699 / -82.7252
- County: PINELLAS
- City: PALM HARBOR
- Zipcode: 34684
- Subdivision: Cloverplace Condo
- Elementary School: land Lakes
- Middle School: Carwise
- High School: Palm Harbor Univ
- Provided by: FUTURE HOME REALTY INC

- DMCA Notice
-
DescriptionNestled in the heart of Palm Harbor's sought after Cloverplace community, this charming villa style condo offers an ideal blend of comfort and convenience in a vibrant all ages neighborhood. With three spacious bedrooms and two bathrooms, this home features an inviting open floor plan that is bathed in natural light, making it perfect for both relaxation and entertaining. The recently refreshed kitchen showcases granite look countertops and new stainless appliances, complemented by a breakfast bar that overlooks the expansive living area. The master suite stands out with its walk in closet and en suite bathroom, providing a private sanctuary within the home. Two additional bedrooms share a well appointed hall bath complete with a tub/shower combo. Adding to the living space is an air conditioned Florida room that contributes over 500 additional permitted square feet, perfect for family gatherings or cozy evenings. The fenced in backyard invites you to enjoy quiet coffee mornings or outdoor entertaining with friends. The property is turnkey, featuring fresh interior paint, washer and dryer units conveniently located in the garage, and a newer shingled roof (2022) along with durable vinyl siding for lasting peace of mind. With low association fees, residents can enjoy access to community amenities like a pool and park, all while being just a few miles from Downtown Palm Harbor and the area's renowned beaches. Enjoy the Florida lifestyle. Zoned for highly rated schools and conveniently located near shopping, restaurants, and entertainment. This delightful condo really has it all an ideal peaceful retreat thats close to everything the area has to offer. Come take a lookYoull like what you see!
All
Similar
Features
Appliances
- Dishwasher
- Dryer
- Electric Water Heater
- Microwave
- Range
- Refrigerator
- Washer
Association Amenities
- Pool
- Vehicle Restrictions
Home Owners Association Fee
- 0.00
Home Owners Association Fee Includes
- Pool
- Management
- Trash
Association Name
- Mike Willey/ ProActive Property Managment
Association Phone
- 727-942-4755
Carport Spaces
- 0.00
Close Date
- 0000-00-00
Cooling
- Central Air
Country
- US
Covered Spaces
- 0.00
Exterior Features
- Private Mailbox
- Sidewalk
Fencing
- Fenced
- Vinyl
Flooring
- Tile
Garage Spaces
- 1.00
Heating
- Central
- Electric
High School
- Palm Harbor Univ High-PN
Insurance Expense
- 0.00
Interior Features
- Ceiling Fans(s)
- High Ceilings
- Living Room/Dining Room Combo
- Primary Bedroom Main Floor
- Walk-In Closet(s)
Legal Description
- CLOVERPLACE CONDO PHASE II UNIT 106
Levels
- One
Living Area
- 950.00
Lot Features
- Corner Lot
- Paved
Middle School
- Carwise Middle-PN
Area Major
- 34684 - Palm Harbor
Net Operating Income
- 0.00
Occupant Type
- Vacant
Open Parking Spaces
- 0.00
Other Expense
- 0.00
Parcel Number
- 08-28-16-16795-002-1060
Parking Features
- Driveway
- Garage Door Opener
Pets Allowed
- Breed Restrictions
- Number Limit
- Size Limit
- Yes
Possession
- Close Of Escrow
Property Type
- Residential
Roof
- Shingle
School Elementary
- Highland Lakes Elementary-PN
Sewer
- Public Sewer
Tax Year
- 2024
Township
- 28
Utilities
- Cable Connected
- Electricity Connected
- Public
- Sewer Connected
- Water Connected
Views
- 22
Virtual Tour Url
- https://www.propertypanorama.com/instaview/stellar/TB8406340
Water Source
- Public
Year Built
- 1984
Zoning Code
- RPD-7.5
Listing Data ©2025 Greater Fort Lauderdale REALTORS®
Listings provided courtesy of The Hernando County Association of Realtors MLS.
Listing Data ©2025 REALTOR® Association of Citrus County
Listing Data ©2025 Royal Palm Coast Realtor® Association
The information provided by this website is for the personal, non-commercial use of consumers and may not be used for any purpose other than to identify prospective properties consumers may be interested in purchasing.Display of MLS data is usually deemed reliable but is NOT guaranteed accurate.
Datafeed Last updated on August 2, 2025 @ 12:00 am
©2006-2025 brokerIDXsites.com - https://brokerIDXsites.com
Sign Up Now for Free!X
Call Direct: Brokerage Office: Mobile: 352.442.9386
Registration Benefits:
- New Listings & Price Reduction Updates sent directly to your email
- Create Your Own Property Search saved for your return visit.
- "Like" Listings and Create a Favorites List
* NOTICE: By creating your free profile, you authorize us to send you periodic emails about new listings that match your saved searches and related real estate information.If you provide your telephone number, you are giving us permission to call you in response to this request, even if this phone number is in the State and/or National Do Not Call Registry.
Already have an account? Login to your account.
