Share this property:
Contact Julie Ann Ludovico
Schedule A Showing
Request more information
- Home
- Property Search
- Search results
- 8785 Wildwood Lane, SEMINOLE, FL 33776
Property Photos
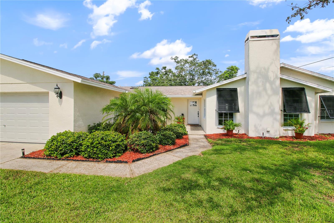

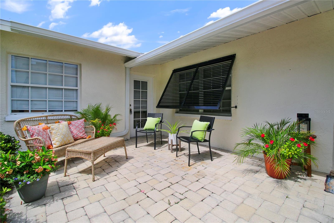
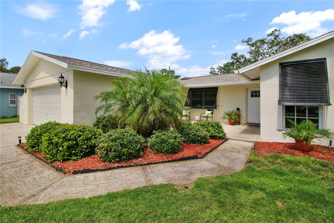
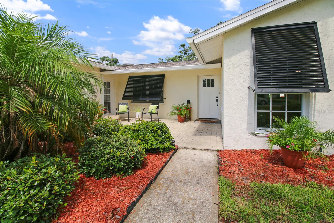
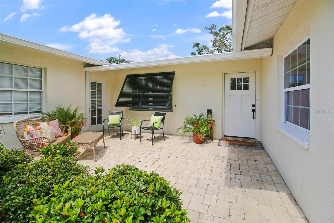
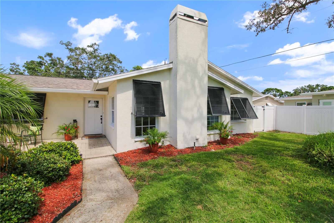
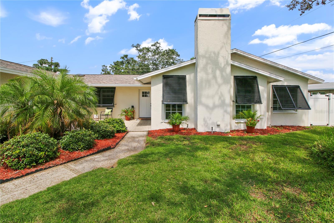
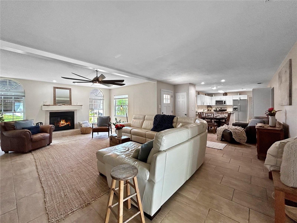
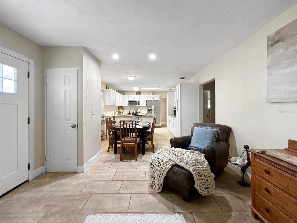
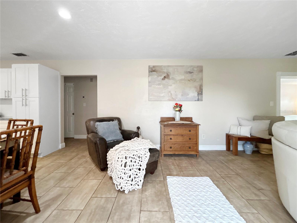
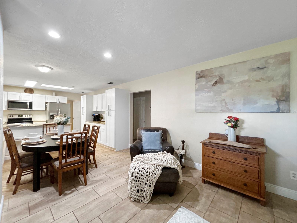
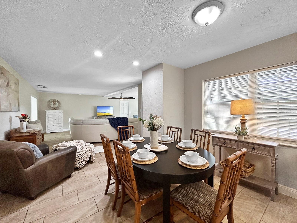
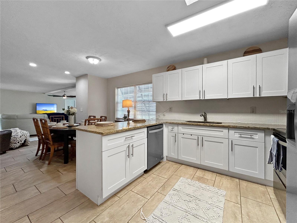
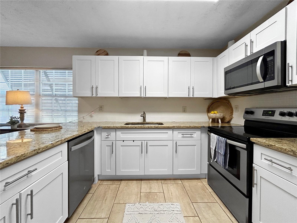
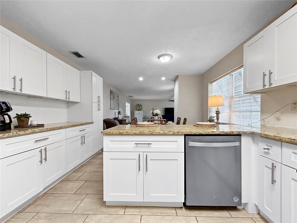
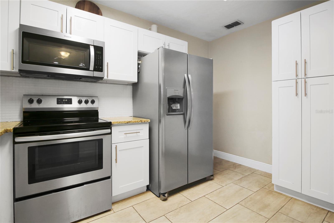
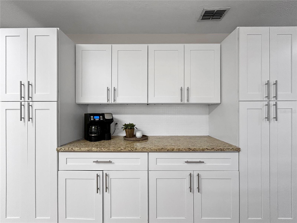
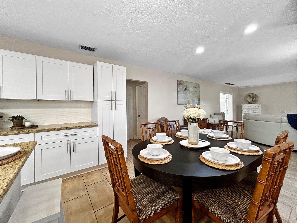
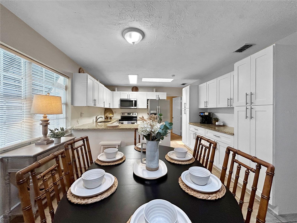
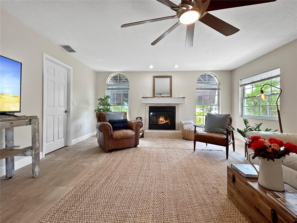
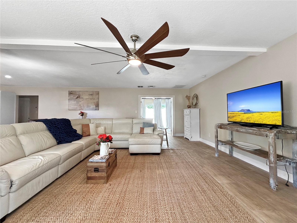
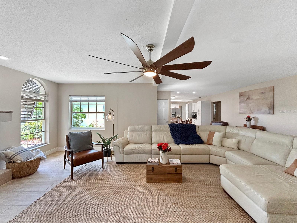
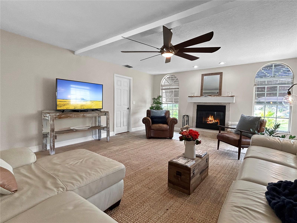
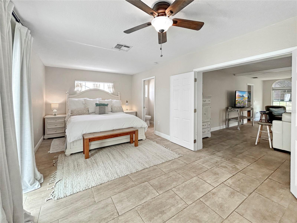
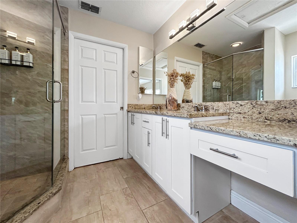
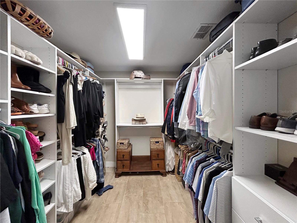
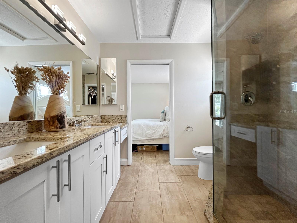
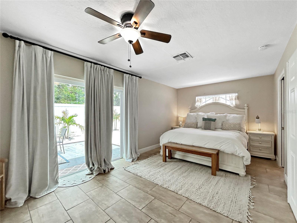
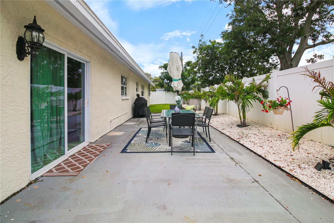
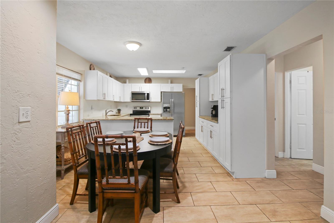
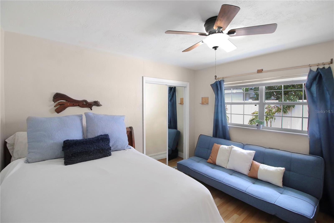
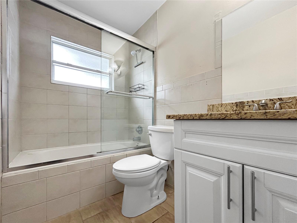
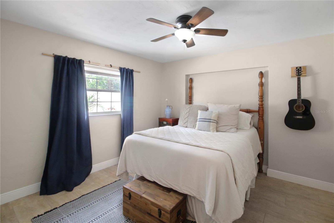
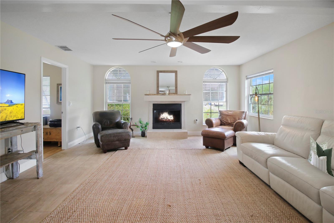
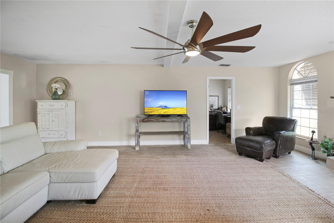
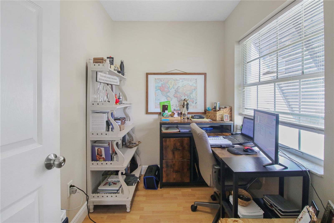
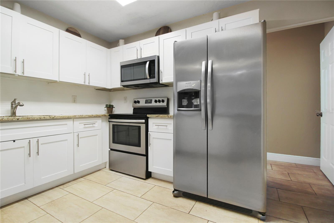
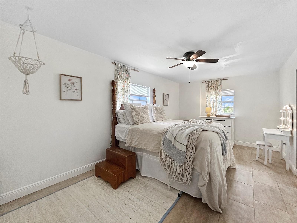
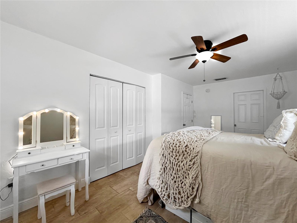
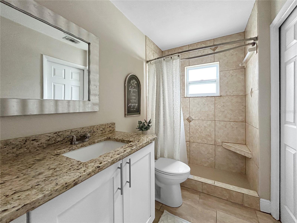
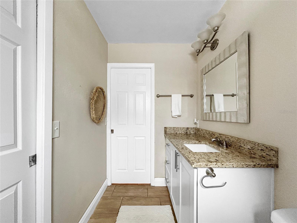
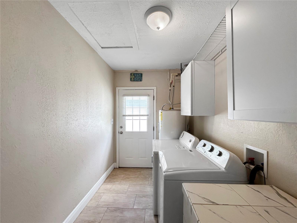
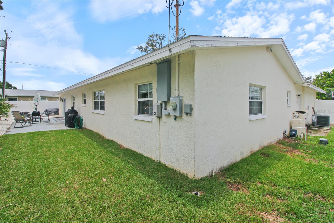
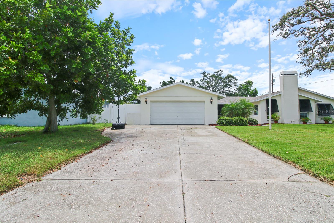
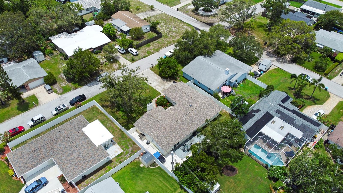
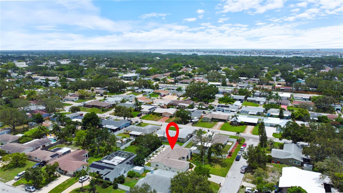
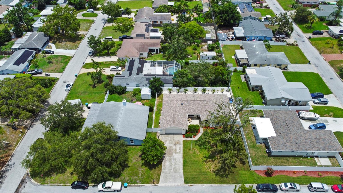
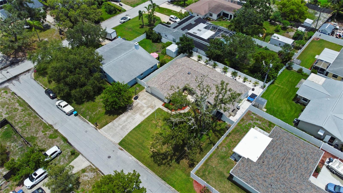
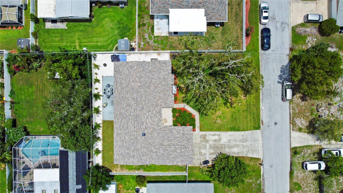
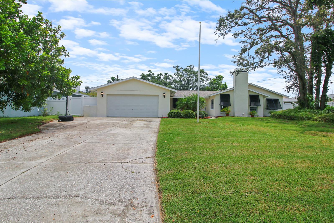
- MLS#: TB8406551 ( Residential )
- Street Address: 8785 Wildwood Lane
- Viewed: 145
- Price: $629,000
- Price sqft: $238
- Waterfront: No
- Year Built: 1962
- Bldg sqft: 2648
- Bedrooms: 4
- Total Baths: 3
- Full Baths: 3
- Days On Market: 37
- Additional Information
- Geolocation: 27.853 / -82.8258
- County: PINELLAS
- City: SEMINOLE
- Zipcode: 33776
- Subdivision: Oakhurst Hills
- Elementary School: Bauder Elementary PN
- Middle School: Seminole Middle PN
- High School: Seminole High PN
- Provided by: DONOVAN HOME SALES INC

- DMCA Notice
-
DescriptionBeautiful 4/3 Home Spacious and flexible walk or ride to beaches and schools and Seminole City Center! X Zone High and Dry! Welcoming Front Patio! Updated Open Kitchen with Great Cabinet Space and Coffee Bar. Light and Bright Living Area. Huge Great Room with Wood Burning Fireplace. 4 Large Bedrooms. 3 Full and Updated Bathrooms. Double Door entry to Large Primary with EnSuite Bath and Custom Walk in Closet. Plus Access to Patio and Landscaped Backyard. 2 Bedrooms share an updated Hall Bathroom with Jacuzzi Tub. 1 Large Bedroom and Full Bath off sep hall from Kitchen could be inlaw suite, guest apartment, teen suite, etc as it has a separate outside entrance access. Separate additional smaller room suitable for Office, Nursery, Playroom off the Great Room. Features: Newer Roof (2021). Updated Electric Panel. Newer Water Softener (2 yrs). Backyard with updated palm and shells landscaping. Bahamian Storm Shutters grace the Front of the Home for Safety and Beauty. Oversized 2 car garage with closet storage area and garage fridge. Inside Laundry Room with Washer and Dryer and access to Garage and Side Yard.
All
Similar
Features
Accessibility Features
- Accessible Approach with Ramp
- Central Living Area
Appliances
- Dishwasher
- Disposal
- Dryer
- Electric Water Heater
- Exhaust Fan
- Ice Maker
- Microwave
- Range
- Refrigerator
- Washer
- Water Softener
Home Owners Association Fee
- 0.00
Carport Spaces
- 0.00
Close Date
- 0000-00-00
Cooling
- Central Air
- Zoned
Country
- US
Covered Spaces
- 0.00
Exterior Features
- Hurricane Shutters
Fencing
- Vinyl
- Wood
Flooring
- Laminate
- Tile
Furnished
- Unfurnished
Garage Spaces
- 2.00
Heating
- Central
- Electric
- Zoned
High School
- Seminole High-PN
Insurance Expense
- 0.00
Interior Features
- Ceiling Fans(s)
- Eat-in Kitchen
- Living Room/Dining Room Combo
- Open Floorplan
- Primary Bedroom Main Floor
- Split Bedroom
- Stone Counters
- Thermostat
- Walk-In Closet(s)
- Window Treatments
Legal Description
- OAKHURST HILLS BLK 3
- LOT 19
Levels
- One
Living Area
- 2576.00
Lot Features
- Landscaped
- Level
- Paved
Middle School
- Seminole Middle-PN
Area Major
- 33776 - Seminole/Largo
Net Operating Income
- 0.00
Occupant Type
- Owner
Open Parking Spaces
- 0.00
Other Expense
- 0.00
Parcel Number
- 20-30-15-62694-003-0190
Parking Features
- Driveway
- Garage Door Opener
- Oversized
Pets Allowed
- Yes
Possession
- Close Of Escrow
Property Type
- Residential
Roof
- Shingle
School Elementary
- Bauder Elementary-PN
Sewer
- Public Sewer
Style
- Ranch
Tax Year
- 2024
Township
- 30
Utilities
- BB/HS Internet Available
- Cable Available
- Electricity Connected
- Fiber Optics
- Public
- Sewer Connected
- Sprinkler Well
- Water Connected
Views
- 145
Virtual Tour Url
- https://www.propertypanorama.com/instaview/stellar/TB8406551
Water Source
- Public
Year Built
- 1962
Zoning Code
- R-3
Listing Data ©2025 Greater Fort Lauderdale REALTORS®
Listings provided courtesy of The Hernando County Association of Realtors MLS.
Listing Data ©2025 REALTOR® Association of Citrus County
Listing Data ©2025 Royal Palm Coast Realtor® Association
The information provided by this website is for the personal, non-commercial use of consumers and may not be used for any purpose other than to identify prospective properties consumers may be interested in purchasing.Display of MLS data is usually deemed reliable but is NOT guaranteed accurate.
Datafeed Last updated on September 19, 2025 @ 12:00 am
©2006-2025 brokerIDXsites.com - https://brokerIDXsites.com
Sign Up Now for Free!X
Call Direct: Brokerage Office: Mobile: 352.442.9386
Registration Benefits:
- New Listings & Price Reduction Updates sent directly to your email
- Create Your Own Property Search saved for your return visit.
- "Like" Listings and Create a Favorites List
* NOTICE: By creating your free profile, you authorize us to send you periodic emails about new listings that match your saved searches and related real estate information.If you provide your telephone number, you are giving us permission to call you in response to this request, even if this phone number is in the State and/or National Do Not Call Registry.
Already have an account? Login to your account.
