Share this property:
Contact Julie Ann Ludovico
Schedule A Showing
Request more information
- Home
- Property Search
- Search results
- 12541 Montara Drive, LARGO, FL 33773
Property Photos
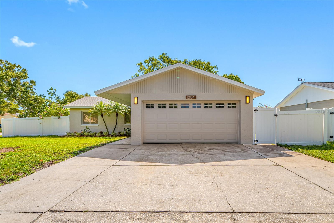

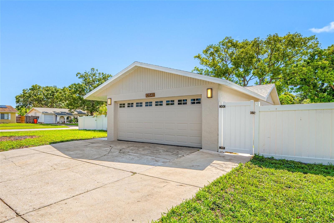
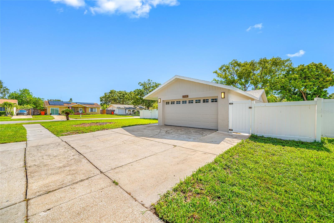
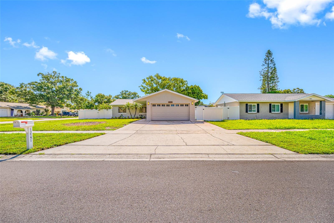
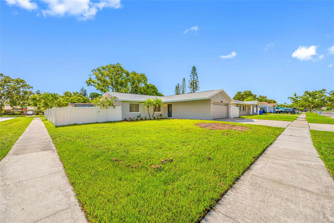
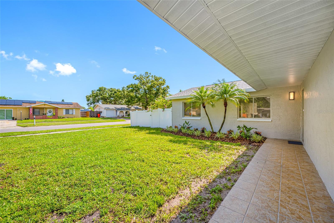
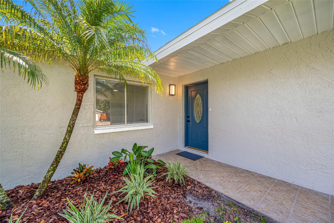
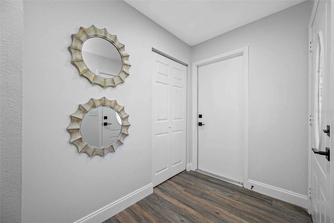
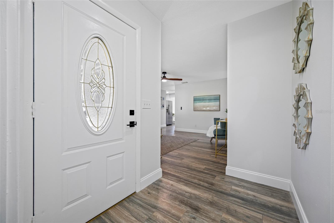
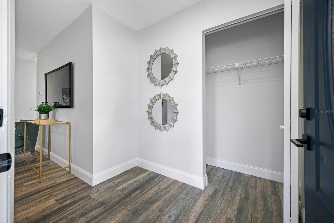
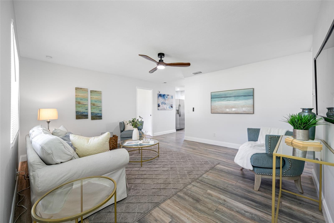
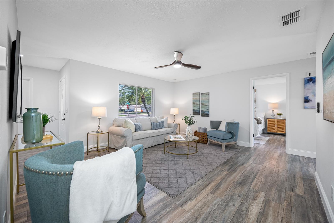
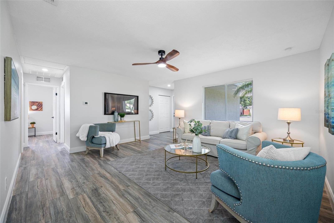
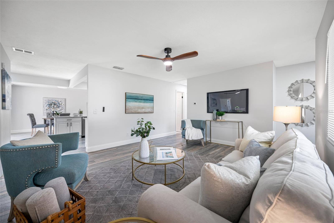
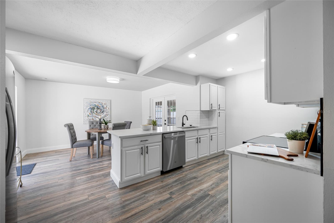
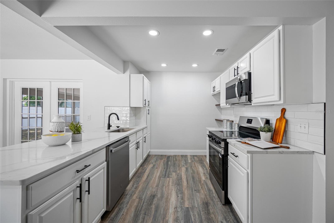
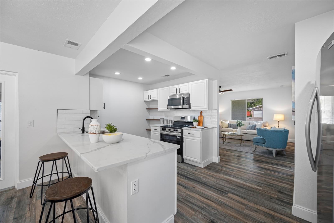
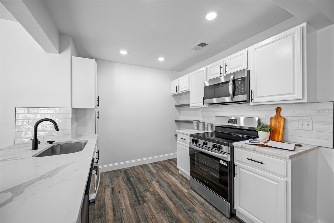
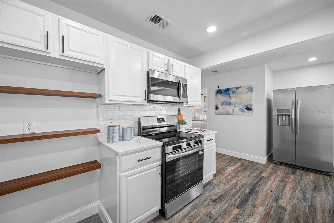
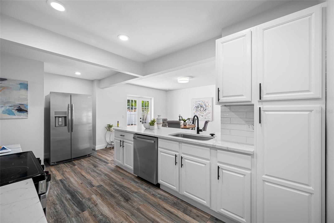
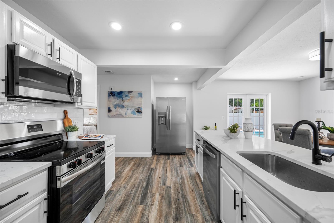
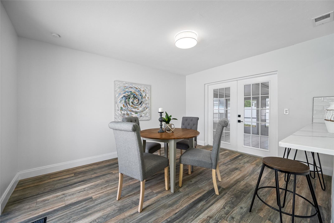
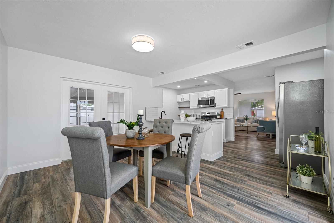
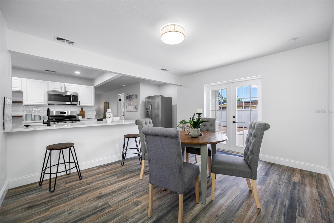
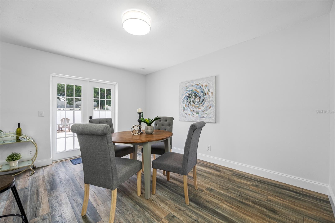
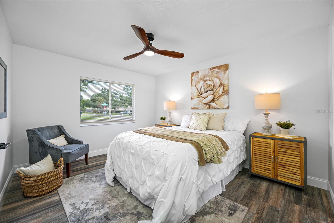
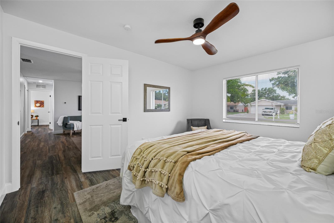
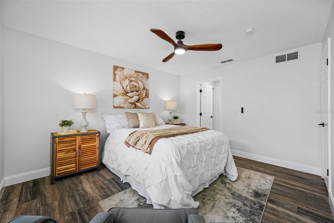
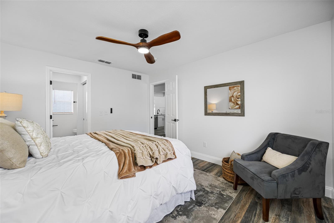
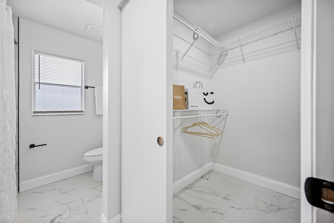
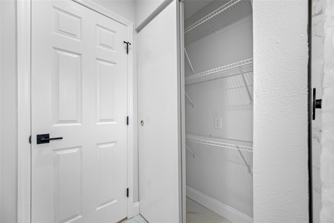
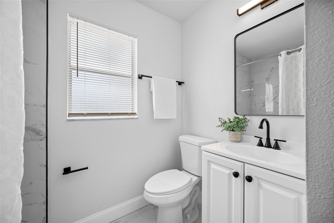
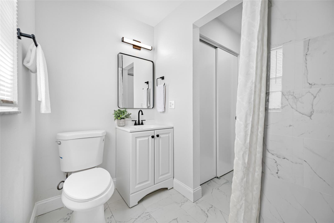
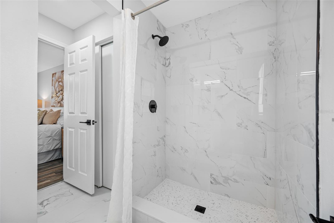
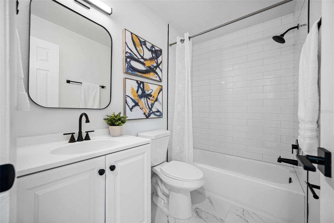
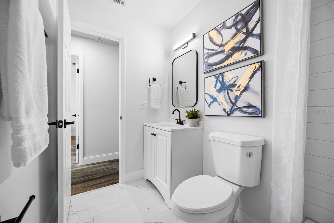
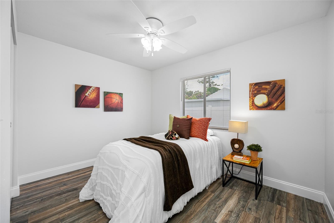
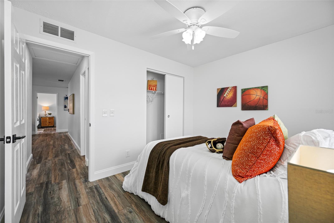
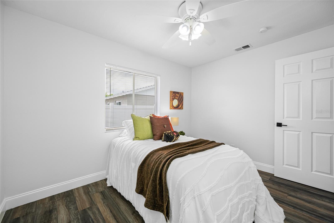
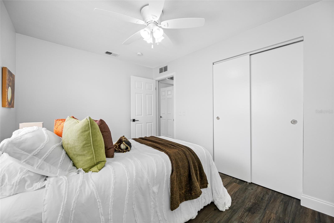
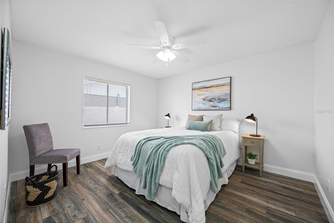
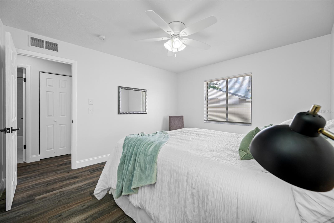
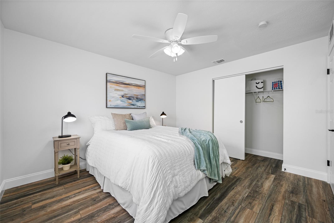
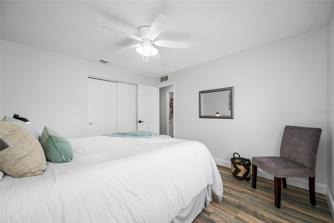
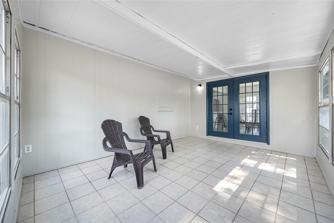
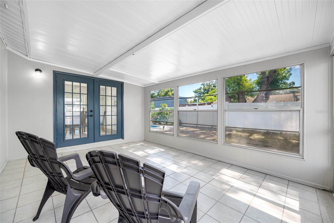
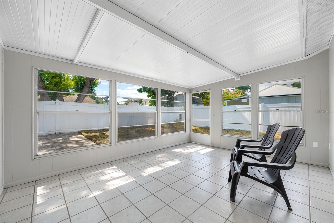
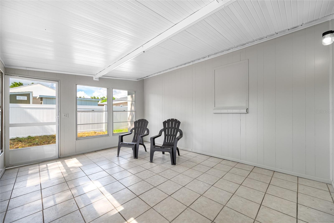
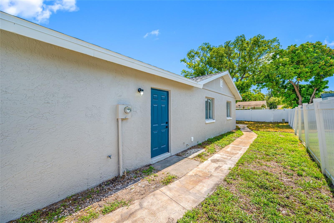
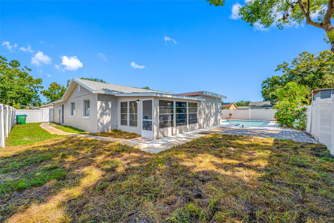
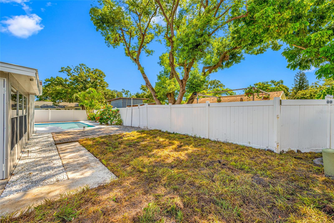
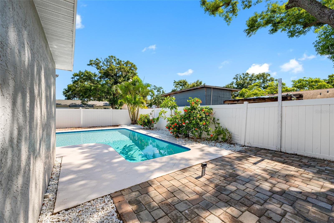
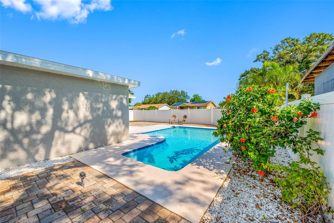
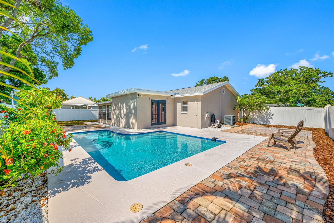
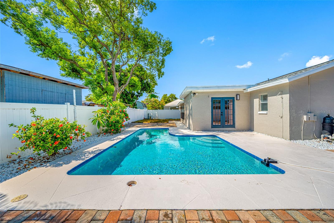
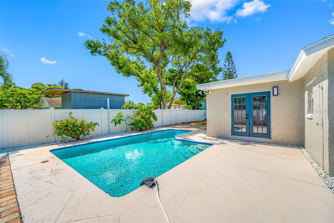
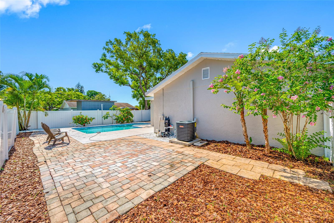
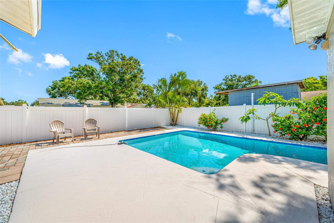
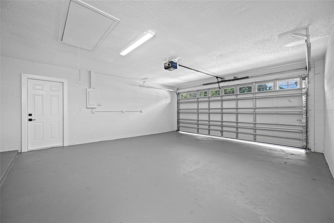
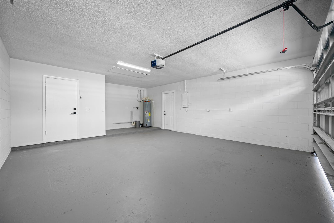
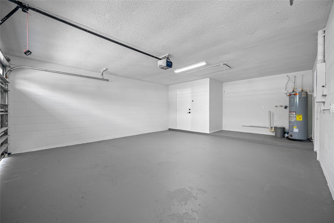
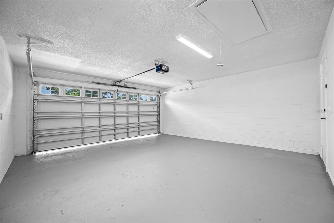
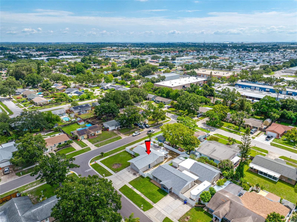
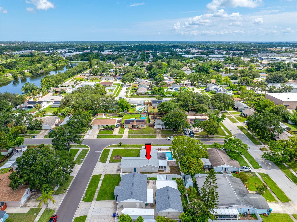
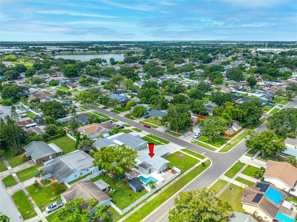
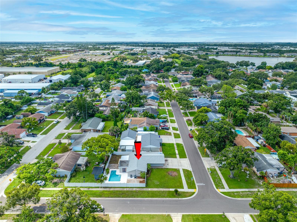
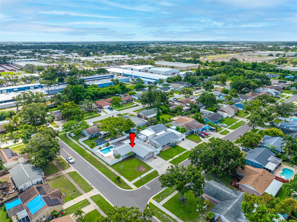
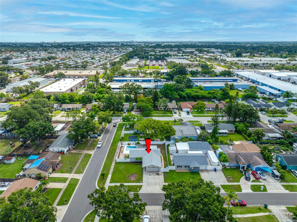
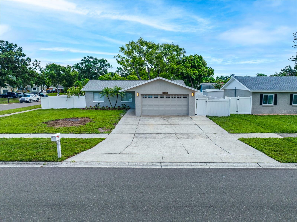
- MLS#: TB8406866 ( Residential )
- Street Address: 12541 Montara Drive
- Viewed: 28
- Price: $479,000
- Price sqft: $236
- Waterfront: No
- Year Built: 1979
- Bldg sqft: 2028
- Bedrooms: 3
- Total Baths: 2
- Full Baths: 2
- Garage / Parking Spaces: 2
- Days On Market: 13
- Additional Information
- Geolocation: 27.8865 / -82.7488
- County: PINELLAS
- City: LARGO
- Zipcode: 33773
- Subdivision: Cumberland Park 1st Add
- Elementary School: Walsingham
- Middle School: Osceola
- High School: Pinellas Park
- Provided by: CHARLES RUTENBERG REALTY INC

- DMCA Notice
-
DescriptionMove in ready 3 bedroom, 2 bath split bedroom home with a spacious 2 car garage and an abundance of upgrades. Enter through the foyer with a built in coat closet and step into a bright and open living space featuring luxury vinyl plank flooring throughout and recessed led lighting in the foyer, living room, and kitchen. The kitchen boasts quartz countertops and a full stainless steel appliance package including a new refrigerator, plus range, microwave, dishwasher, and disposal. A breakfast bar connects the kitchen to the formal dining room, ideal for casual meals or entertaining. The primary suite includes a walk in closet, ceiling fan, and private en suite bath with a walk in shower and exhaust fan. The secondary bedrooms feature ceiling fans and share a well appointed guest bathroom with subway tile tub/shower combo, tile flooring, and exhaust fan. Enjoy outdoor living in the glass enclosed back porch overlooking the in ground pool and expansive paver deckperfect for relaxing or entertaining. The 6 foot white vinyl fence surrounding the side and back yards ensures both privacy and security. This home combines modern style, comfort, and functionperfect for families or anyone seeking florida living at its best. Close to shopping along ulmerton rd. Plus shopping at largo mall and bardmoor promenade. Easy access to i 275 and us 19, plus a direct drive to the beautiful gulf beaches of pinellas county. Check this one out today before its too late!
All
Similar
Features
Appliances
- Dishwasher
- Disposal
- Electric Water Heater
- Microwave
- Range
- Refrigerator
Home Owners Association Fee
- 0.00
Carport Spaces
- 0.00
Close Date
- 0000-00-00
Cooling
- Central Air
Country
- US
Covered Spaces
- 0.00
Exterior Features
- French Doors
- Lighting
- Sidewalk
Fencing
- Vinyl
Flooring
- Luxury Vinyl
- Tile
Furnished
- Unfurnished
Garage Spaces
- 2.00
Heating
- Central
- Electric
High School
- Pinellas Park High-PN
Insurance Expense
- 0.00
Interior Features
- Ceiling Fans(s)
- Split Bedroom
- Walk-In Closet(s)
- Window Treatments
Legal Description
- CUMBERLAND PARK 1ST ADD BLK 10
- LOT 12
Levels
- One
Living Area
- 1276.00
Lot Features
- Corner Lot
- In County
Middle School
- Osceola Middle-PN
Area Major
- 33773 - Largo
Net Operating Income
- 0.00
Occupant Type
- Vacant
Open Parking Spaces
- 0.00
Other Expense
- 0.00
Parcel Number
- 12-30-15-20062-010-0120
Parking Features
- Garage Door Opener
Pool Features
- Gunite
- In Ground
Property Condition
- Completed
Property Type
- Residential
Roof
- Shingle
School Elementary
- Walsingham Elementary-PN
Sewer
- Public Sewer
Style
- Ranch
Tax Year
- 2024
Township
- 30
Utilities
- Cable Available
- Electricity Connected
- Sewer Connected
Views
- 28
Virtual Tour Url
- https://www.propertypanorama.com/instaview/stellar/TB8406866
Water Source
- Public
Year Built
- 1979
Zoning Code
- R-3
Listing Data ©2025 Greater Fort Lauderdale REALTORS®
Listings provided courtesy of The Hernando County Association of Realtors MLS.
Listing Data ©2025 REALTOR® Association of Citrus County
Listing Data ©2025 Royal Palm Coast Realtor® Association
The information provided by this website is for the personal, non-commercial use of consumers and may not be used for any purpose other than to identify prospective properties consumers may be interested in purchasing.Display of MLS data is usually deemed reliable but is NOT guaranteed accurate.
Datafeed Last updated on July 31, 2025 @ 12:00 am
©2006-2025 brokerIDXsites.com - https://brokerIDXsites.com
Sign Up Now for Free!X
Call Direct: Brokerage Office: Mobile: 352.442.9386
Registration Benefits:
- New Listings & Price Reduction Updates sent directly to your email
- Create Your Own Property Search saved for your return visit.
- "Like" Listings and Create a Favorites List
* NOTICE: By creating your free profile, you authorize us to send you periodic emails about new listings that match your saved searches and related real estate information.If you provide your telephone number, you are giving us permission to call you in response to this request, even if this phone number is in the State and/or National Do Not Call Registry.
Already have an account? Login to your account.
