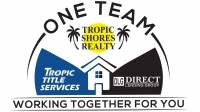Subdivisions
Quick Search
Featured Listing

4044 Broad Street
Featured Listing

0 Commercial Way Lot 4
Featured Listing

8867 Trojan Drive
Featured Listing

0000 Wiscon Road
Featured Listing

00 Batten Road
Featured Listing

7400 Pulsar Street
Featured Listing

00 W. Jefferson Street
Featured Listing

334 7th Avenue N
Featured Listing

00 Wiscon Road
Featured Listing

32924 Estate Garden Drive
Featured Listing

0 Tiger Street
Featured Listing

1353 Michigan Avenue
Featured Listing

6750 San Juan Terrace
Featured Listing

11507 Cortez Boulevard
Featured Listing

7154 Broad Street
Featured Listing

20213 Still Wind Drive
Featured Listing

7068 Broad Street
Featured Listing

7244 Manor Beach Road
Featured Listing

00 Secret Place
Featured Listing

00 Gulf Coast (lot 18) Drive
Featured Listing

00 County Line
Featured Listing

00 Minnow Creek (lot 3)
Featured Listing

103 1st Street E 204
Featured Listing

305 20th Avenue
Featured Listing

00 Gulf Coast (lot 9) Drive
Listing Data ©2025 Greater Fort Lauderdale REALTORS®
Listings provided courtesy of The Hernando County Association of Realtors MLS.
Listing Data ©2025 REALTOR® Association of Citrus County
Listing Data ©2025 Royal Palm Coast Realtor® Association
The information provided by this website is for the personal, non-commercial use of consumers and may not be used for any purpose other than to identify prospective properties consumers may be interested in purchasing.Display of MLS data is usually deemed reliable but is NOT guaranteed accurate.
Datafeed Last updated on October 26, 2025 @ 12:00 am
©2006-2025 brokerIDXsites.com - https://brokerIDXsites.com
Sign Up Now for Free!X
Call Direct: Brokerage Office: Mobile: 352.442.9386
Registration Benefits:
- New Listings & Price Reduction Updates sent directly to your email
- Create Your Own Property Search saved for your return visit.
- "Like" Listings and Create a Favorites List
* NOTICE: By creating your free profile, you authorize us to send you periodic emails about new listings that match your saved searches and related real estate information.If you provide your telephone number, you are giving us permission to call you in response to this request, even if this phone number is in the State and/or National Do Not Call Registry.
Already have an account? Login to your account.
