Share this property:
Contact Julie Ann Ludovico
Schedule A Showing
Request more information
- Home
- Property Search
- Search results
- 4616 Roslyn Ct, LAND O LAKES, FL 34639
Property Photos
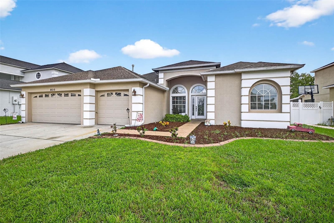

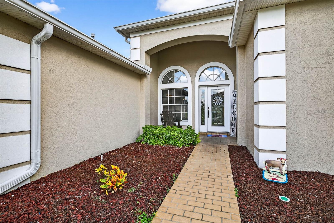
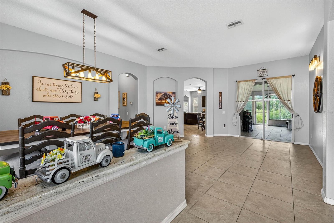
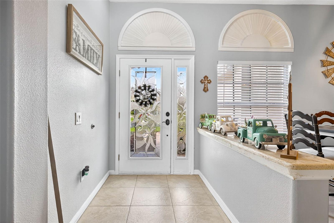
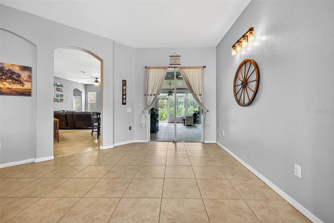
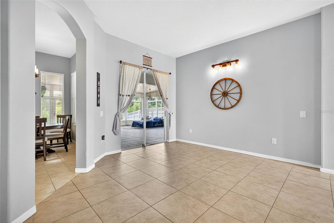
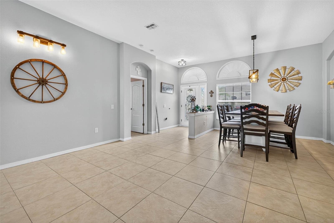
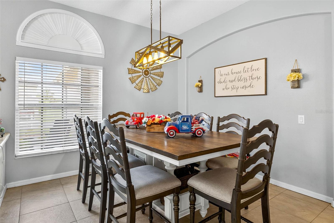
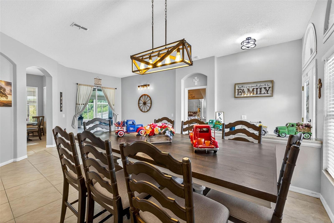
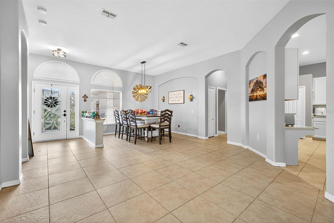
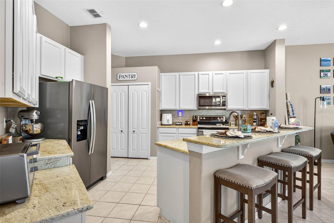
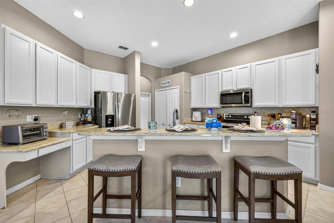
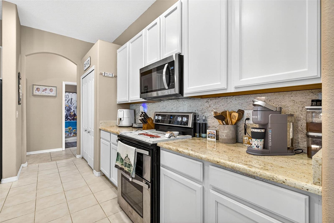
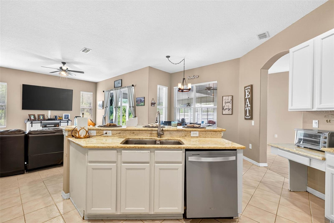
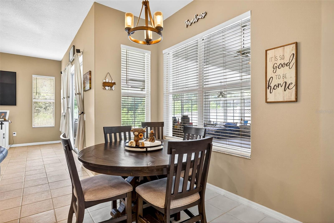
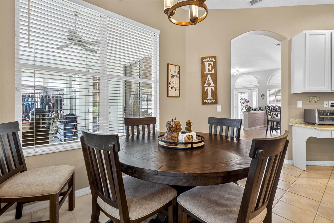
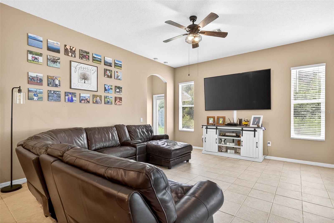
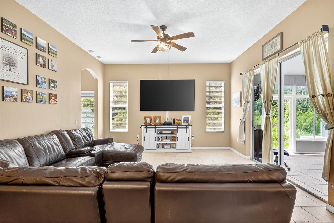
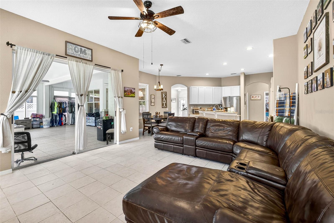
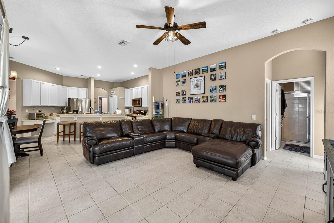
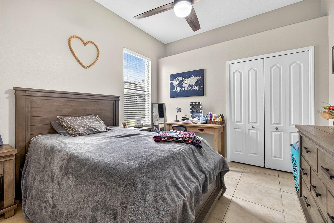
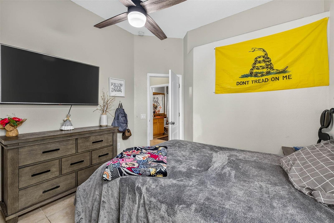
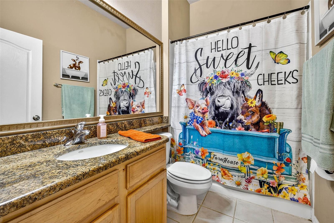
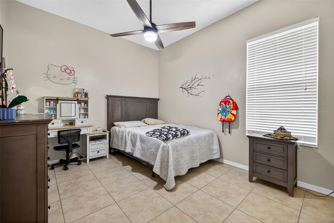
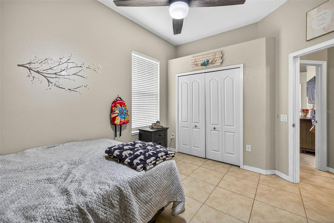
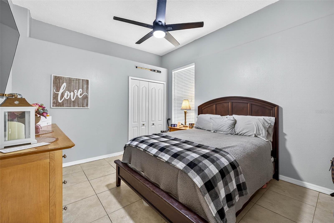
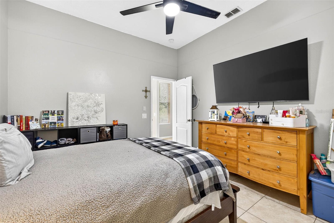
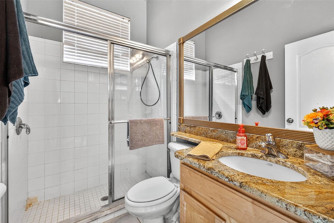
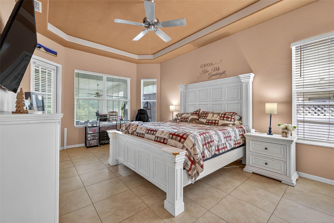
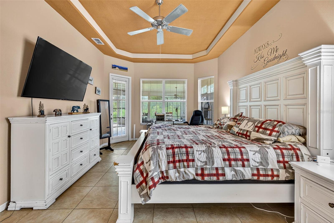
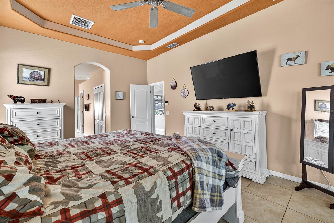
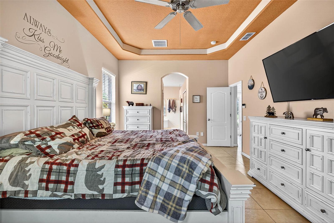
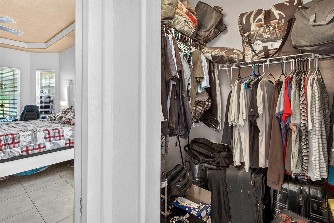
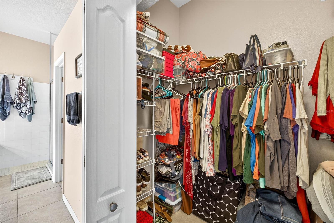
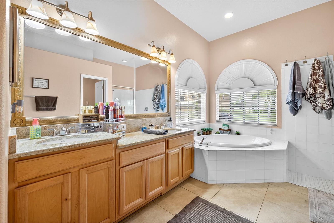
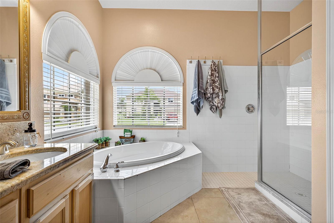
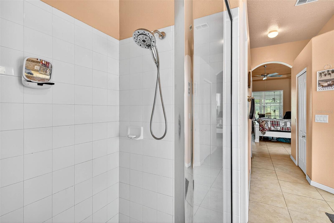
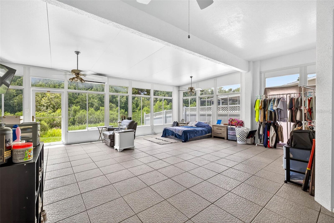
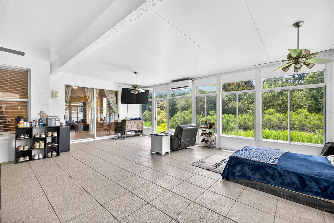
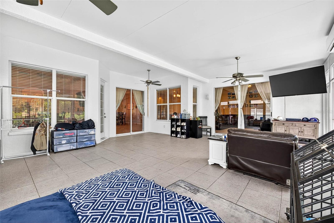
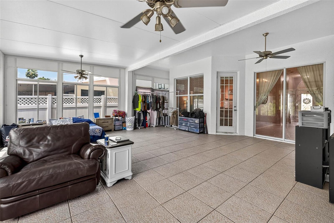
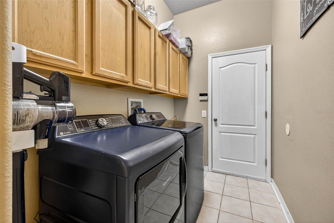
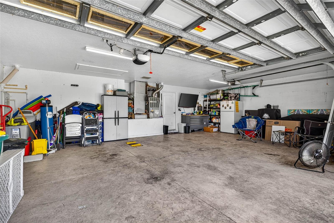
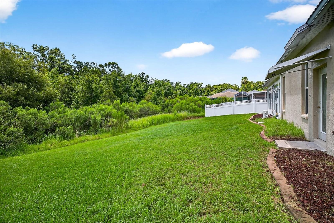
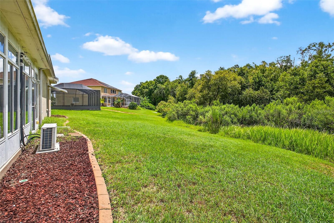
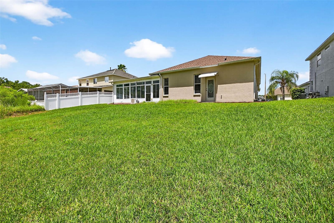
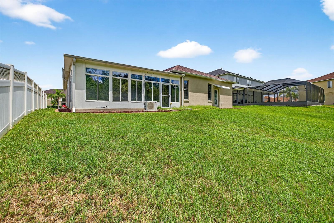
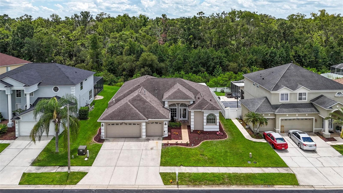
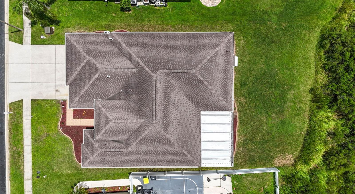
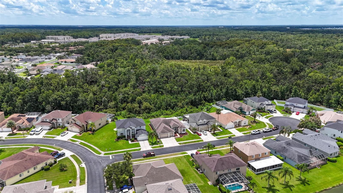
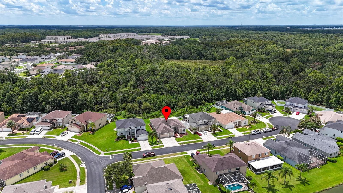
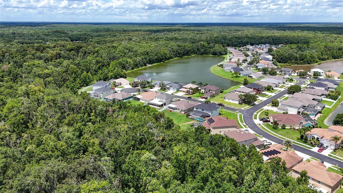
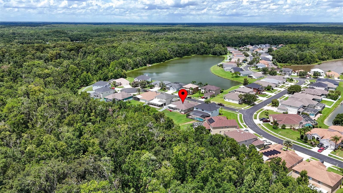
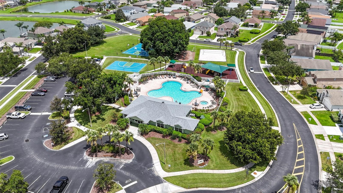
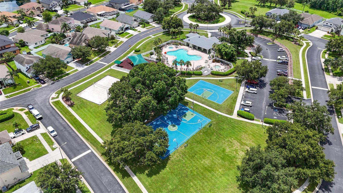
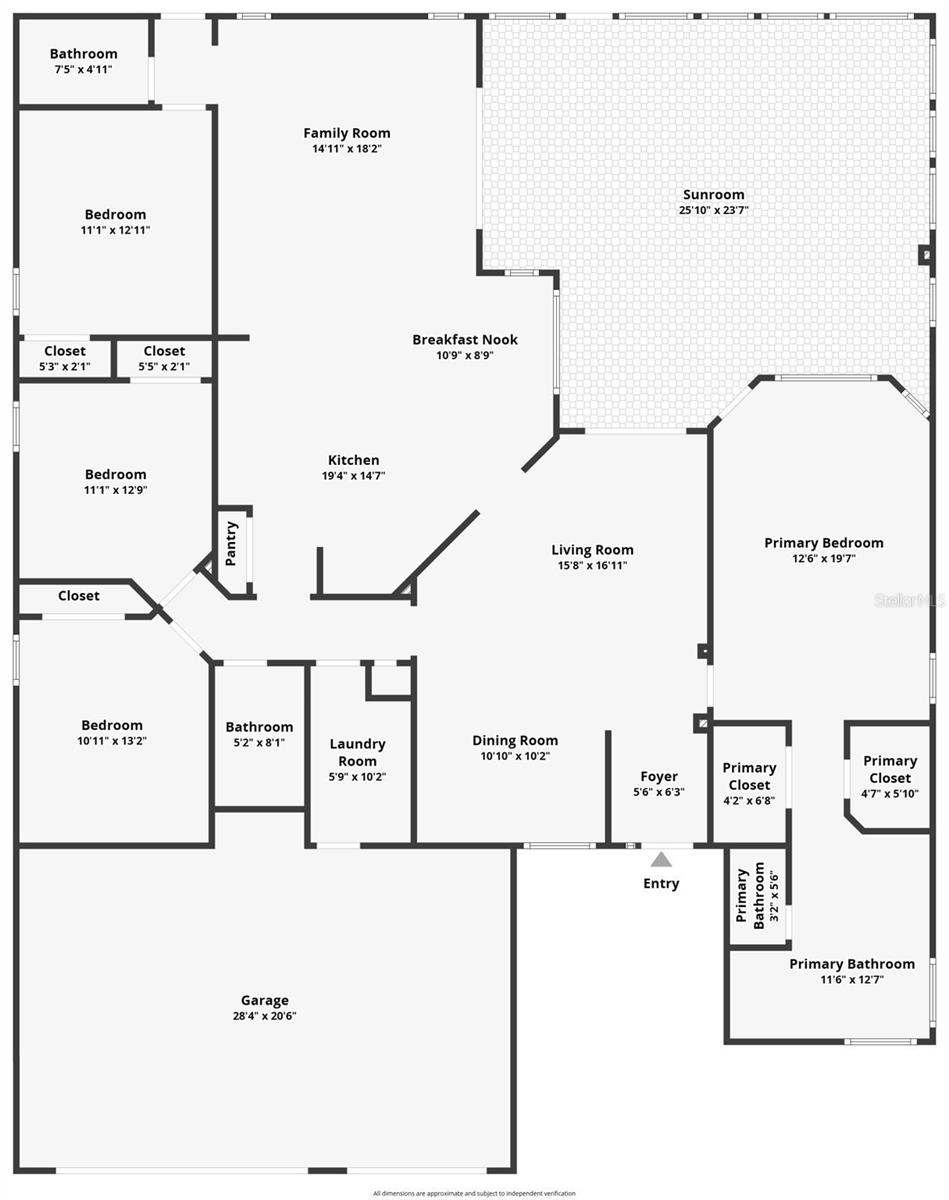
- MLS#: TB8407693 ( Residential )
- Street Address: 4616 Roslyn Ct
- Viewed: 176
- Price: $563,900
- Price sqft: $161
- Waterfront: No
- Year Built: 2002
- Bldg sqft: 3496
- Bedrooms: 4
- Total Baths: 3
- Full Baths: 3
- Garage / Parking Spaces: 3
- Days On Market: 60
- Additional Information
- Geolocation: 28.2236 / -82.3913
- County: PASCO
- City: LAND O LAKES
- Zipcode: 34639
- Subdivision: Grand Oaks Ph 02
- Elementary School: Veterans
- Middle School: Cypress Creek
- Provided by: BINGHAM REALTY INC
- Contact: Chad Abraham
- 813-788-2759

- DMCA Notice
-
DescriptionWelcome to this beautifully maintained 4 bedroom, 3 bathroom home with a 3 car garage, located in the sought after Grand Oaks communityfeaturing no CDD fee and a low HOA fee, and close to top rated schools.This spacious home boasts high ceilings throughout and a thoughtfully designed layout. The kitchen is a chefs delight, with granite countertops, stainless steel appliances, and a cozy breakfast nook, all overlooking the family room perfect for entertaining.A standout feature is the fully enclosed Florida room, equipped with its own mini split HVAC system for year round comfort, adding approximately 600 additional square feet of living space.Additional upgrades include a whole house central vacuum, water softener with full house reverse osmosis system, and an air conditioning system with blue UV light for cleaner air.Conveniently located near I 75, SR 54, Tampa Premium Outlets, Wiregrass Mall, and endless dining and entertainment options this home truly offers the best of comfort, convenience, and community.Dont miss your chance to make this move in ready gem yours schedule your showing today!
All
Similar
Features
Appliances
- Dishwasher
- Disposal
- Dryer
- Gas Water Heater
- Microwave
- Range
- Refrigerator
- Tankless Water Heater
- Washer
- Water Softener
- Whole House R.O. System
Home Owners Association Fee
- 105.00
Association Name
- Leland Managemant - Michelle Staple
Association Phone
- 813-324-6250
Carport Spaces
- 0.00
Close Date
- 0000-00-00
Cooling
- Central Air
Country
- US
Covered Spaces
- 0.00
Exterior Features
- Lighting
- Rain Gutters
- Sidewalk
- Sliding Doors
- Sprinkler Metered
Flooring
- Tile
Garage Spaces
- 3.00
Heating
- Central
- Natural Gas
Insurance Expense
- 0.00
Interior Features
- Ceiling Fans(s)
- Eat-in Kitchen
- High Ceilings
- Kitchen/Family Room Combo
- Stone Counters
- Thermostat
- Walk-In Closet(s)
Legal Description
- GRAND OAKS PHASE 2 UNIT 9 PB 42 PG 119 BLOCK 7 LOT 17
Levels
- One
Living Area
- 2918.00
Lot Features
- Landscaped
- Sidewalk
- Street Dead-End
- Paved
Middle School
- Cypress Creek Middle School
Area Major
- 34639 - Land O Lakes
Net Operating Income
- 0.00
Occupant Type
- Owner
Open Parking Spaces
- 0.00
Other Expense
- 0.00
Parcel Number
- 15-26-19-0080-00700-0170
Parking Features
- Driveway
- Garage Door Opener
- Oversized
Pets Allowed
- Cats OK
- Dogs OK
Property Type
- Residential
Roof
- Shingle
School Elementary
- Veterans Elementary School
Sewer
- Public Sewer
Tax Year
- 2025
Township
- 26S
Utilities
- BB/HS Internet Available
- Electricity Connected
- Natural Gas Connected
- Sewer Connected
- Underground Utilities
Views
- 176
Water Source
- Public
Year Built
- 2002
Zoning Code
- MPUD
Listing Data ©2025 Greater Fort Lauderdale REALTORS®
Listings provided courtesy of The Hernando County Association of Realtors MLS.
Listing Data ©2025 REALTOR® Association of Citrus County
Listing Data ©2025 Royal Palm Coast Realtor® Association
The information provided by this website is for the personal, non-commercial use of consumers and may not be used for any purpose other than to identify prospective properties consumers may be interested in purchasing.Display of MLS data is usually deemed reliable but is NOT guaranteed accurate.
Datafeed Last updated on September 16, 2025 @ 12:00 am
©2006-2025 brokerIDXsites.com - https://brokerIDXsites.com
Sign Up Now for Free!X
Call Direct: Brokerage Office: Mobile: 352.442.9386
Registration Benefits:
- New Listings & Price Reduction Updates sent directly to your email
- Create Your Own Property Search saved for your return visit.
- "Like" Listings and Create a Favorites List
* NOTICE: By creating your free profile, you authorize us to send you periodic emails about new listings that match your saved searches and related real estate information.If you provide your telephone number, you are giving us permission to call you in response to this request, even if this phone number is in the State and/or National Do Not Call Registry.
Already have an account? Login to your account.
