Share this property:
Contact Julie Ann Ludovico
Schedule A Showing
Request more information
- Home
- Property Search
- Search results
- 2136 Harbor View Drive, DUNEDIN, FL 34698
Property Photos
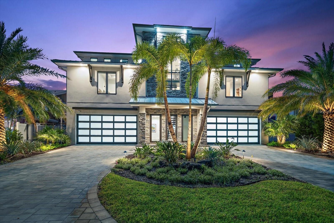

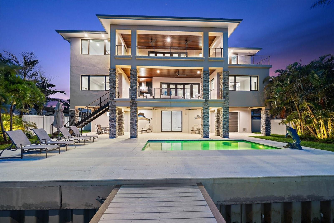
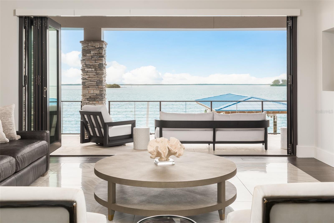
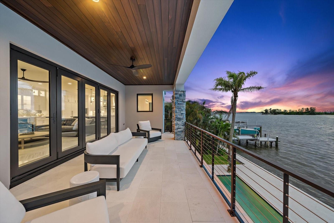
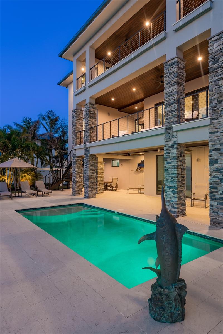
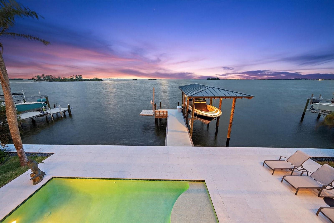
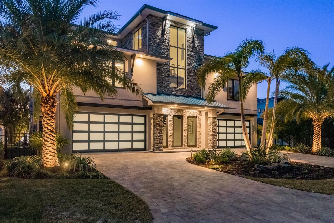
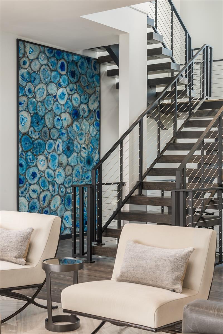
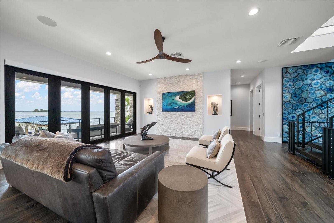
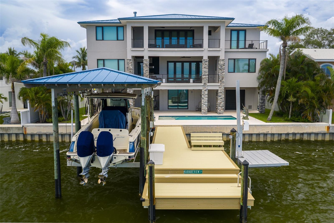
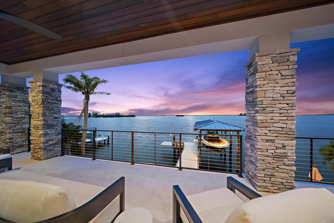
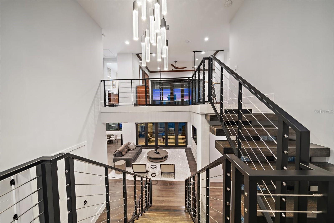
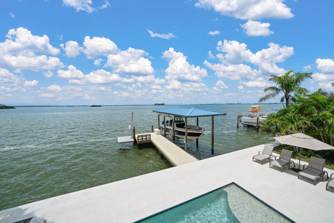
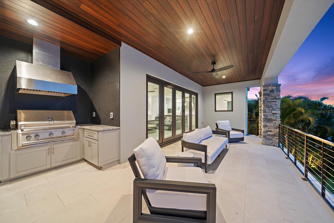
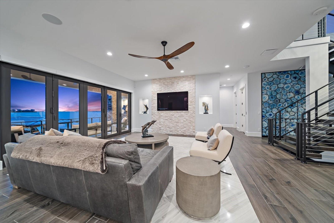
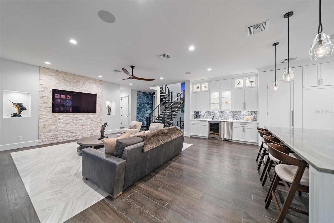
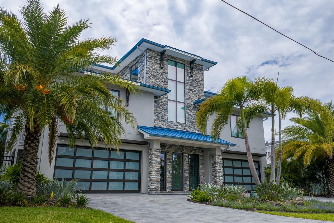
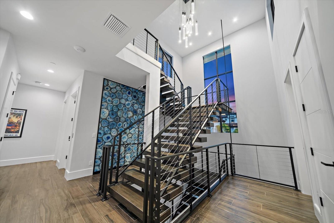
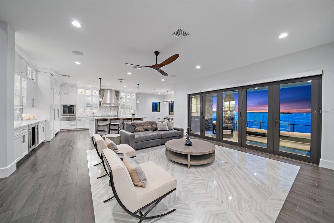
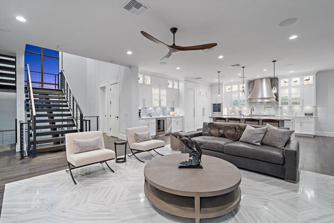
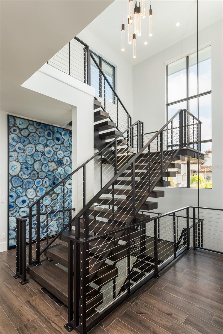
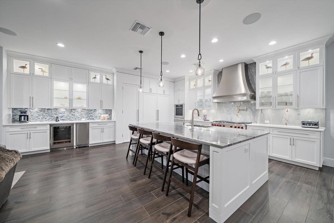
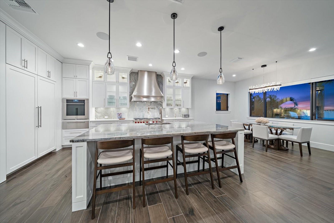
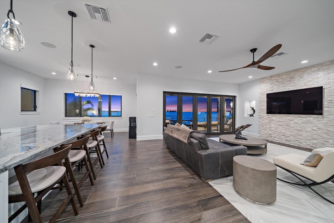
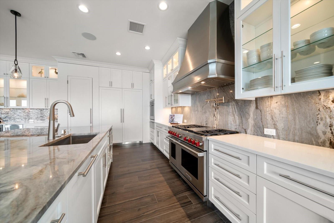
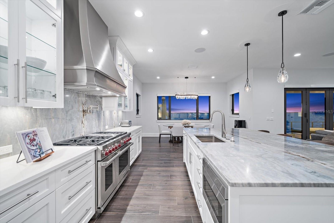
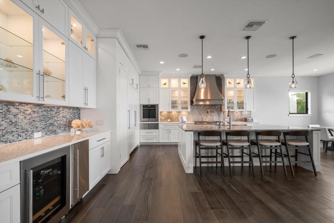
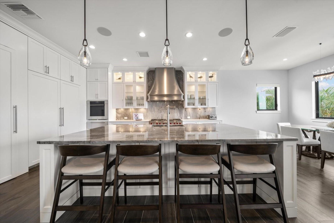
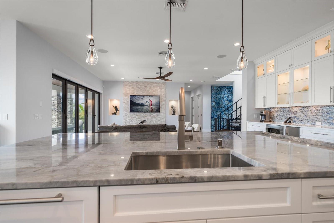
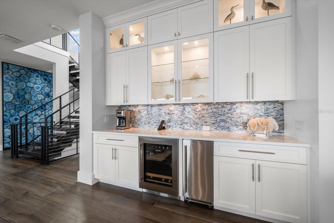
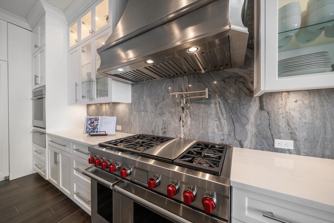
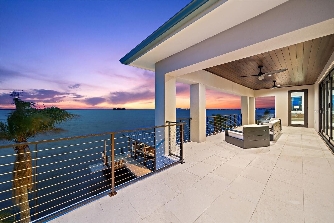
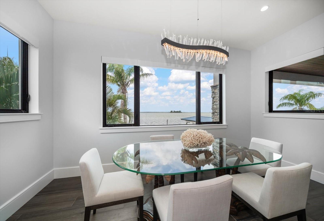
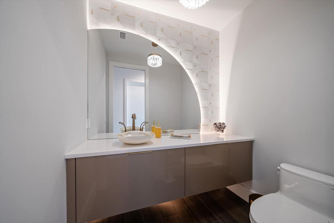
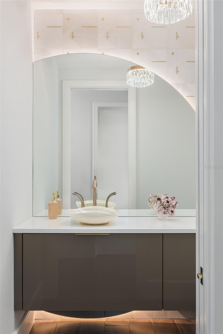
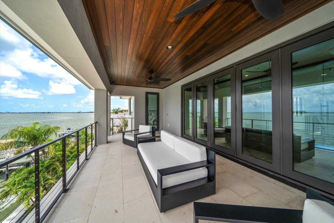
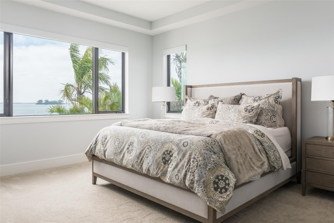
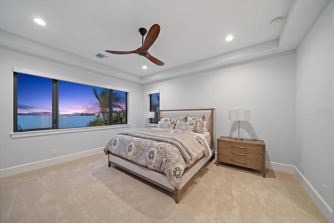
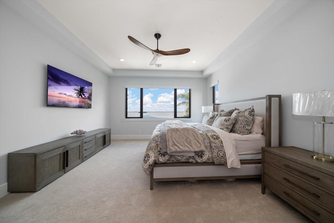
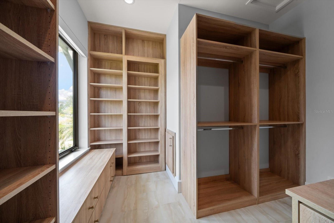
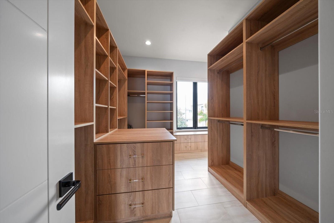
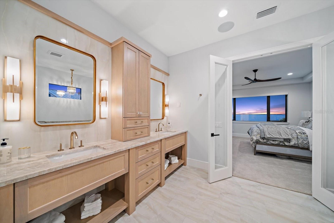
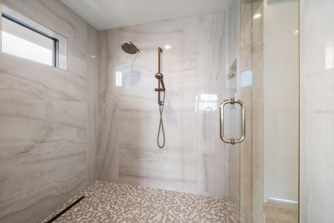
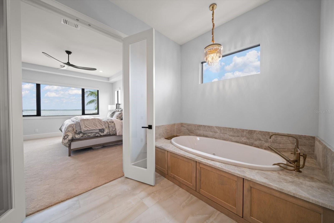
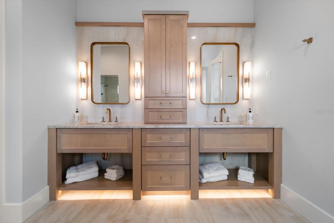
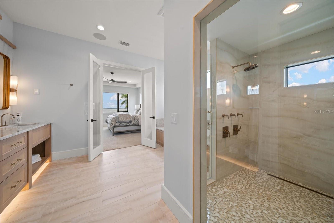
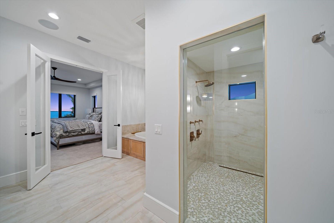
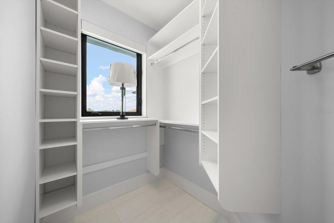
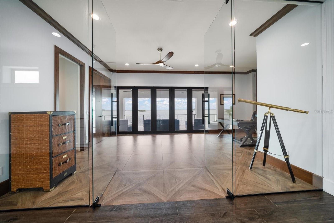
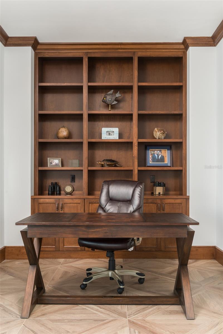
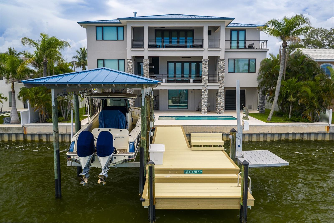
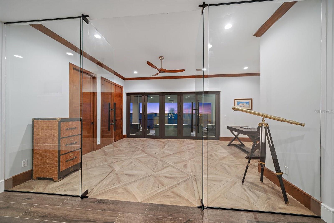
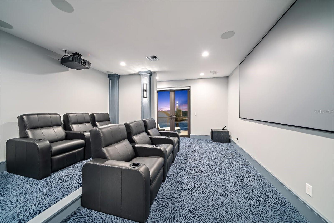
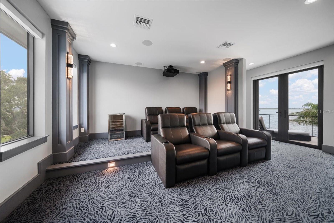
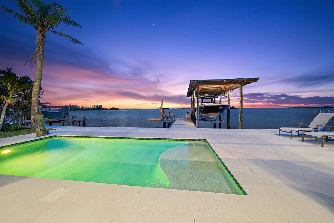
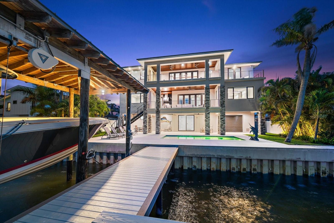
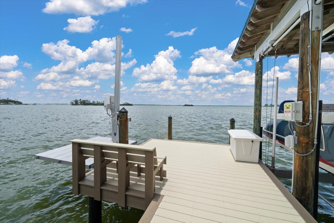
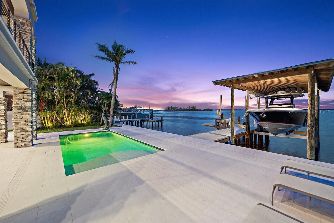
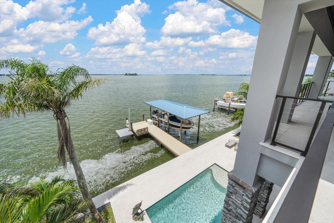
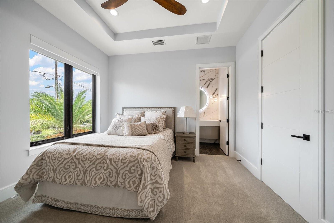
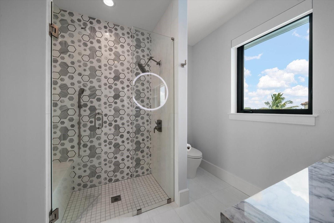
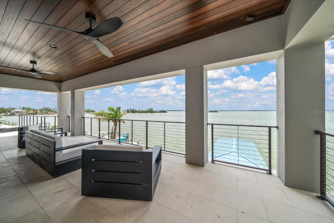
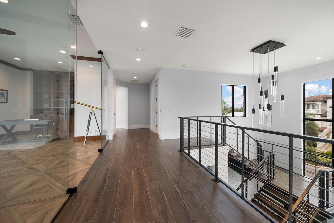
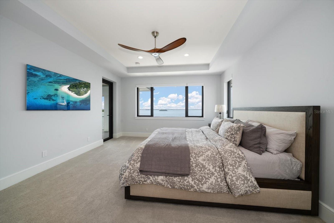
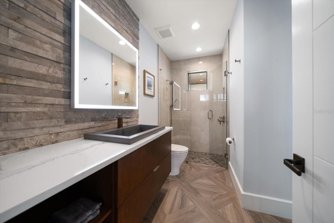
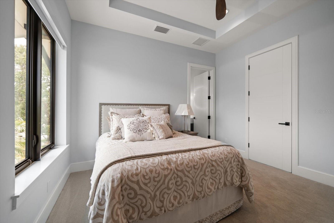
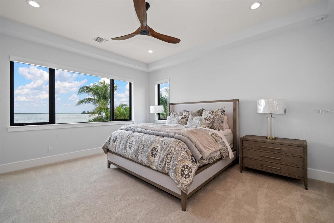
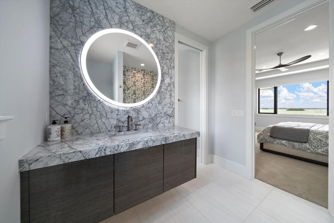
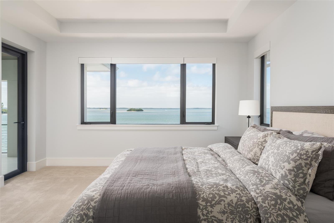
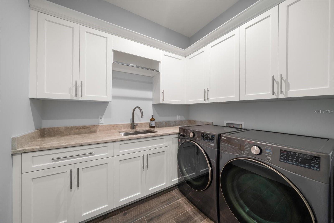
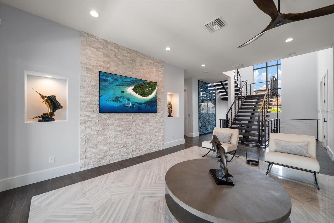
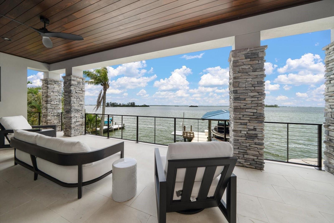
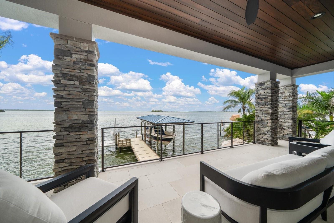
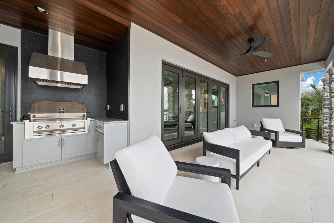
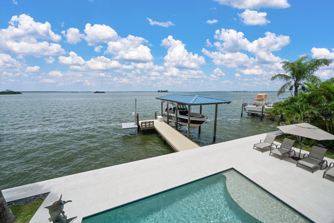
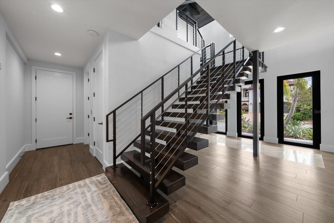
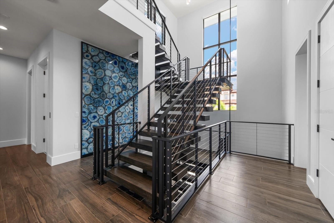
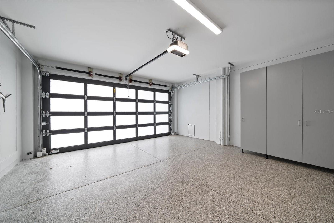
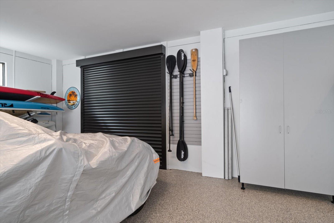
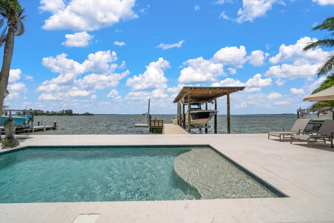
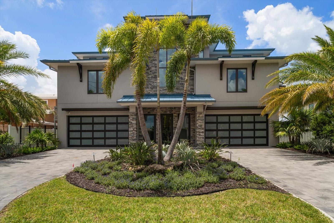
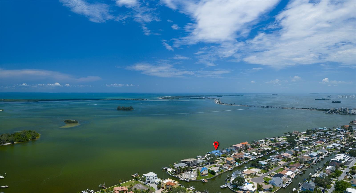
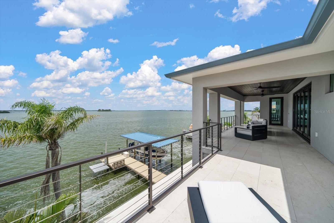
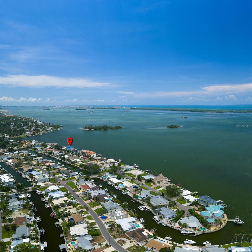
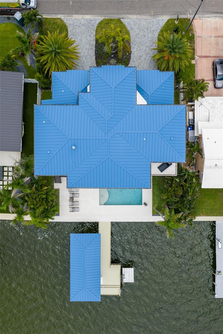
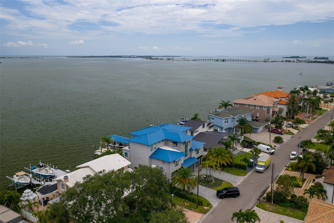
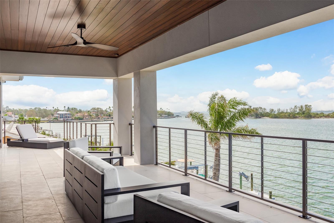
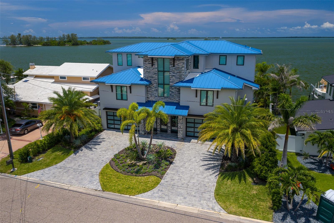
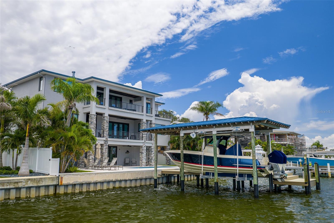
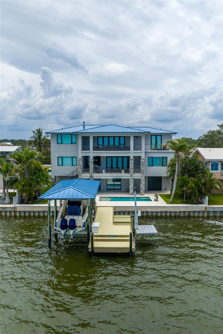
- MLS#: TB8408255 ( Residential )
- Street Address: 2136 Harbor View Drive
- Viewed: 5
- Price: $4,990,000
- Price sqft: $581
- Waterfront: Yes
- Wateraccess: Yes
- Waterfront Type: Intracoastal Waterway
- Year Built: 2024
- Bldg sqft: 8584
- Bedrooms: 4
- Total Baths: 5
- Full Baths: 4
- 1/2 Baths: 1
- Garage / Parking Spaces: 6
- Days On Market: 2
- Additional Information
- Geolocation: 28.0395 / -82.7878
- County: PINELLAS
- City: DUNEDIN
- Zipcode: 34698
- Subdivision: Harbor View Villas
- Provided by: COASTAL PROPERTIES GROUP INTERNATIONAL
- Contact: Julie Folden
- 727-493-1555

- DMCA Notice
-
DescriptionSpectacular customized new residence! With the final touches complete, this recently constructed custom home offers a move in ready experience, bypassing the usual challenges and waits associated with new construction. Dare to compare this new modern coastal property built by renowned Campagna Homes of Tampa Bay. Expertly engineered for peace of mind and constructed with uncompromising quality, every detail of this smart home reflects thoughtful craftsmanship, cutting edge design, setting a new standard for luxury waterfront living. Situated on a premium waterfront lot with breathtaking uninterrupted water views from the intracoastal to the blue waters of the Gulf of Mexico, this home offers the pinnacle of Florida living. An atrium entry is stunning! Step inside to soaring ceilings and a dramatic floating staircase accented by a bold blue agate feature wall. The expansive great room, kitchen, and dining area flow seamlessly to the outdoors through accordion style doors that fully open to a wide verandah overlooking panoramic views of the Intracoastal Waterway, dotted with spoil islands and framed by Caladesi and Honeymoon Islands. The kitchen and bathrooms throughout the home are elevated, artistic, and curated with intention. Natural stone, marble, dramatic tile, designer lighting, bespoke mirrors and plumbing fixtures were carefully selected to create a cohesive sense of style and sophistication. The chefs kitchen is a showpiece, featuring three ovens, a warming drawer, six burner gas range with pot filler, stainless steel hood, wine fridge, and ice makerall crafted to both impress and perform. Additional highlights include a richly appointed glass enclosed study with custom built ins, a luxurious home theater (or 4th bedroom), and a saltwater pool perfect for entertaining or peaceful relaxation. The dock offers a covered slip and a separate low profile platform for easy kayak and paddleboard launch or a jet ski. A whole house generator, elevator and safe room add to the list of features which make this residence exceptional. Located 30 to 45 minutes from Tampa International Airport, St. Pete, and Clearwater, this property is your gateway to Gulf Coast beaches, nightlife, arts, and professional sports, and best of all, just a golf cart ride to the charm of Dunedin, one of Florida's most beloved coastal towns.
All
Similar
Features
Waterfront Description
- Intracoastal Waterway
Appliances
- Bar Fridge
- Built-In Oven
- Convection Oven
- Cooktop
- Dishwasher
- Disposal
- Dryer
- Gas Water Heater
- Ice Maker
- Microwave
- Range Hood
- Refrigerator
- Tankless Water Heater
- Washer
- Water Filtration System
- Water Softener
Home Owners Association Fee
- 0.00
Builder Name
- Campagna
Carport Spaces
- 0.00
Close Date
- 0000-00-00
Cooling
- Central Air
- Other
- Zoned
Country
- US
Covered Spaces
- 0.00
Exterior Features
- Balcony
- Lighting
- Other
- Outdoor Grill
- Private Mailbox
- Rain Gutters
- Sliding Doors
- Storage
Flooring
- Carpet
- Marble
- Other
- Tile
- Travertine
Furnished
- Negotiable
Garage Spaces
- 6.00
Heating
- Central
- Electric
Insurance Expense
- 0.00
Interior Features
- Built-in Features
- Ceiling Fans(s)
- Dry Bar
- Eat-in Kitchen
- Elevator
- High Ceilings
- Living Room/Dining Room Combo
- Open Floorplan
- Other
- Primary Bedroom Main Floor
- Smart Home
- Split Bedroom
- Stone Counters
- Thermostat
- Tray Ceiling(s)
- Walk-In Closet(s)
- Window Treatments
Legal Description
- HARBOR VIEW VILLAS LOT 27
Levels
- Three Or More
Living Area
- 4361.00
Lot Features
- Cul-De-Sac
- City Limits
- Landscaped
- Street Dead-End
Area Major
- 34698 - Dunedin
Net Operating Income
- 0.00
New Construction Yes / No
- Yes
Occupant Type
- Owner
Open Parking Spaces
- 0.00
Other Expense
- 0.00
Parcel Number
- 15-28-15-36576-000-0270
Parking Features
- Circular Driveway
- Driveway
- Garage Door Opener
- Golf Cart Parking
- Ground Level
- Other
- Oversized
- Garage
- Basement
Pets Allowed
- Cats OK
- Dogs OK
Pool Features
- Deck
- Gunite
- In Ground
- Lighting
- Salt Water
- Tile
Property Condition
- Completed
Property Type
- Residential
Roof
- Metal
Sewer
- Public Sewer
Style
- Coastal
- Contemporary
Tax Year
- 2024
Township
- 28
Utilities
- Cable Connected
- Electricity Connected
- Natural Gas Connected
- Public
- Sewer Connected
- Water Connected
View
- Pool
- Water
Virtual Tour Url
- https://2136harborviewdr.com/idx
Water Source
- Public
Year Built
- 2024
Zoning Code
- RES
Listing Data ©2025 Greater Fort Lauderdale REALTORS®
Listings provided courtesy of The Hernando County Association of Realtors MLS.
Listing Data ©2025 REALTOR® Association of Citrus County
Listing Data ©2025 Royal Palm Coast Realtor® Association
The information provided by this website is for the personal, non-commercial use of consumers and may not be used for any purpose other than to identify prospective properties consumers may be interested in purchasing.Display of MLS data is usually deemed reliable but is NOT guaranteed accurate.
Datafeed Last updated on July 21, 2025 @ 12:00 am
©2006-2025 brokerIDXsites.com - https://brokerIDXsites.com
Sign Up Now for Free!X
Call Direct: Brokerage Office: Mobile: 352.442.9386
Registration Benefits:
- New Listings & Price Reduction Updates sent directly to your email
- Create Your Own Property Search saved for your return visit.
- "Like" Listings and Create a Favorites List
* NOTICE: By creating your free profile, you authorize us to send you periodic emails about new listings that match your saved searches and related real estate information.If you provide your telephone number, you are giving us permission to call you in response to this request, even if this phone number is in the State and/or National Do Not Call Registry.
Already have an account? Login to your account.
