Share this property:
Contact Julie Ann Ludovico
Schedule A Showing
Request more information
- Home
- Property Search
- Search results
- 12350 91st Way, LARGO, FL 33773
Property Photos
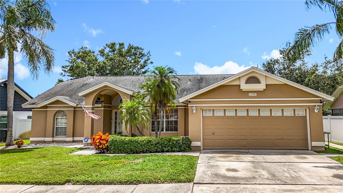

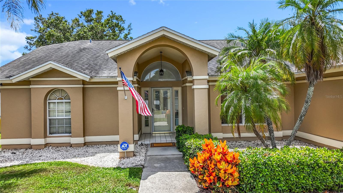
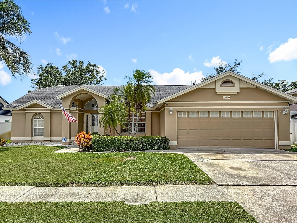
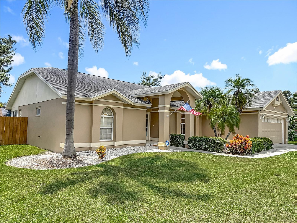
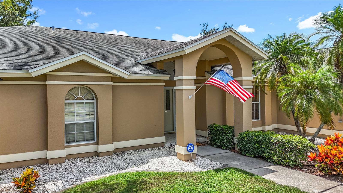
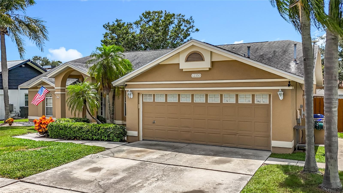
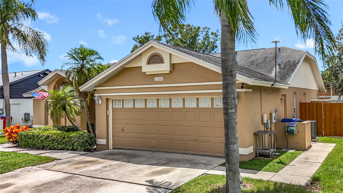
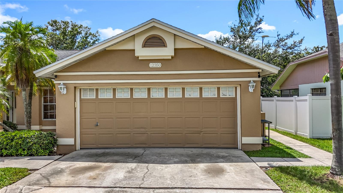
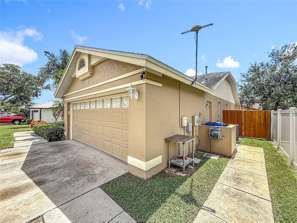
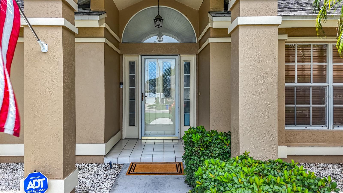
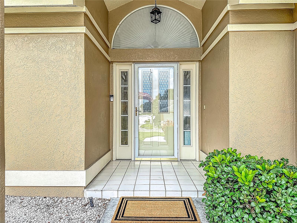
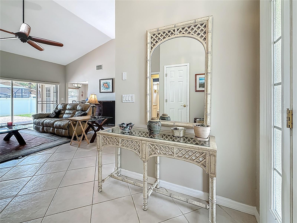
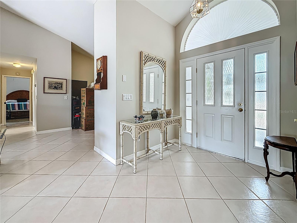
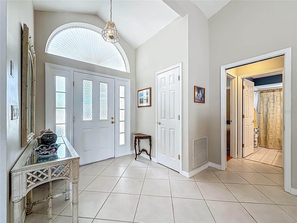
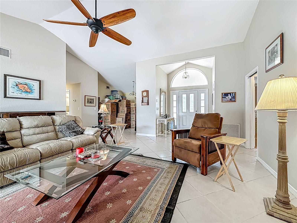
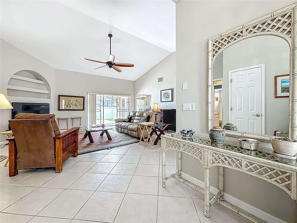
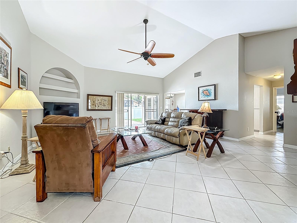
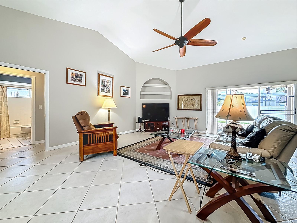
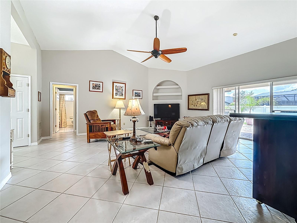
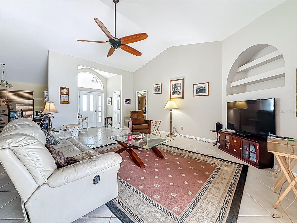
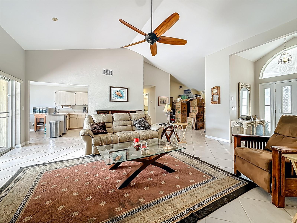
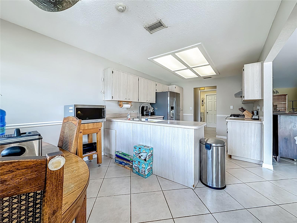
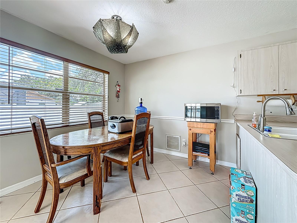
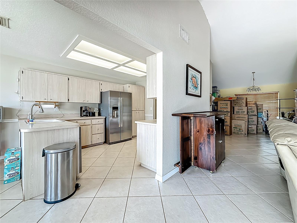
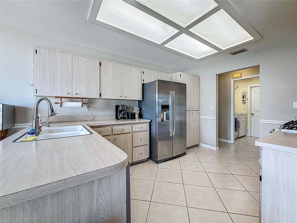
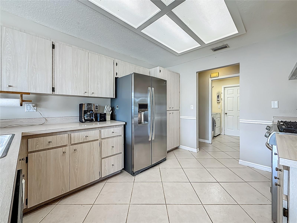
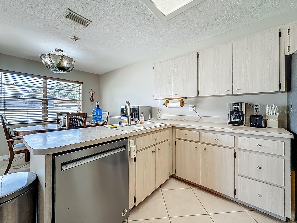
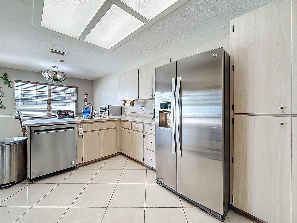
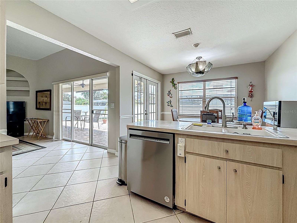
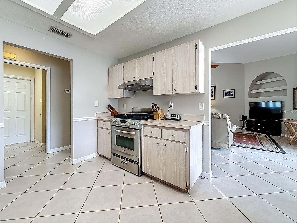
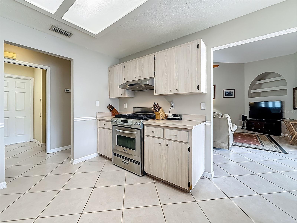
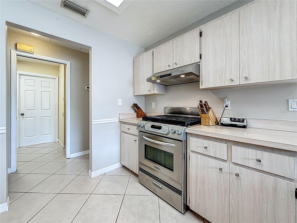
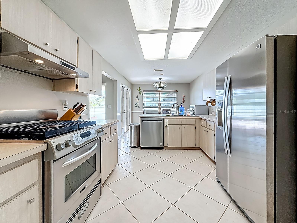
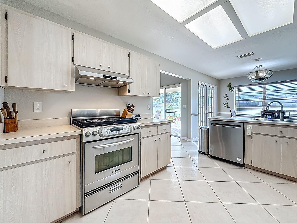
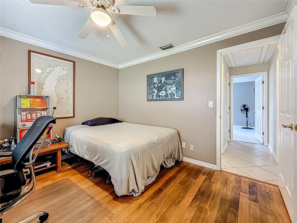
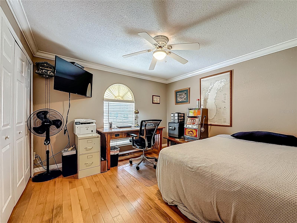
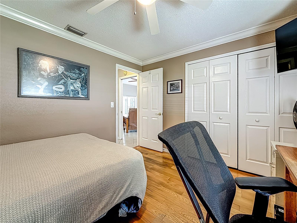
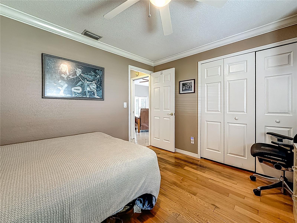
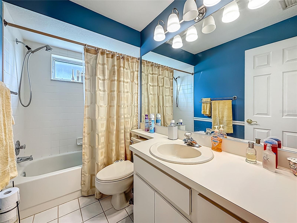
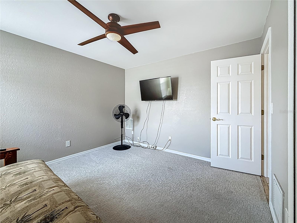
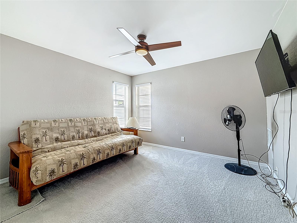
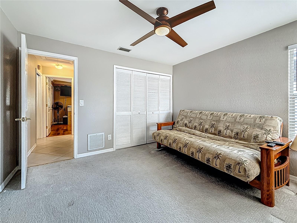
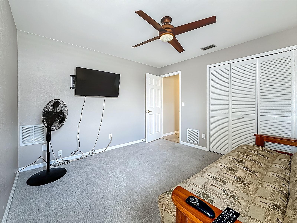
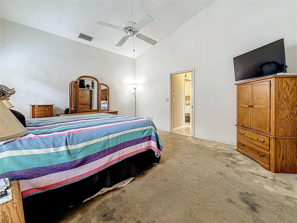
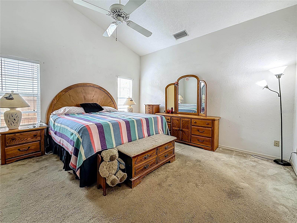
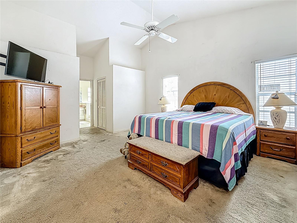
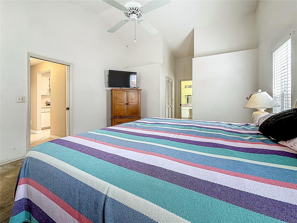
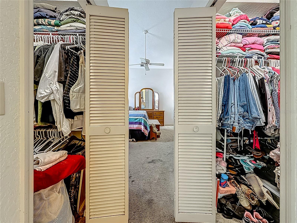
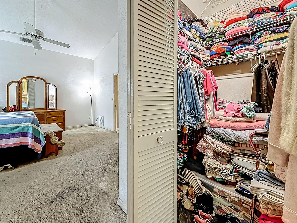
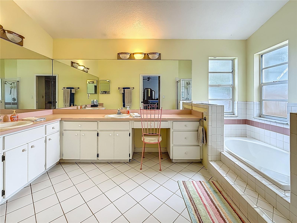
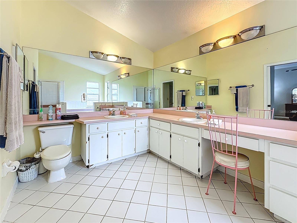
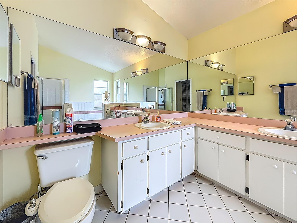
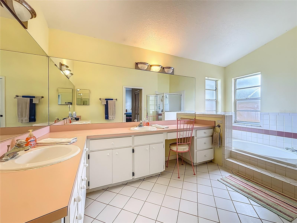
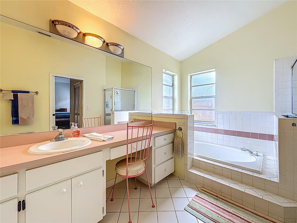
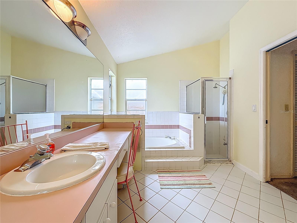
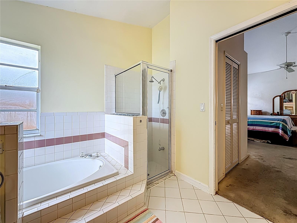
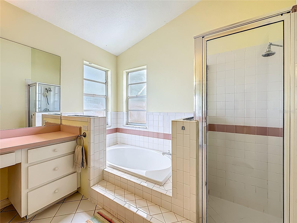
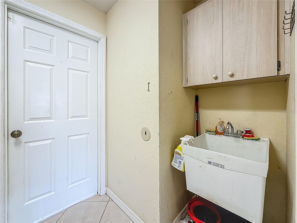
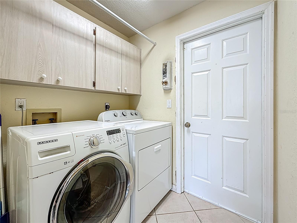
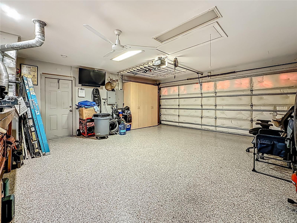
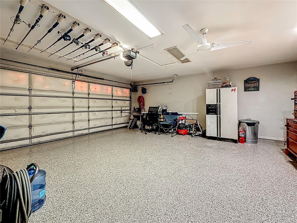
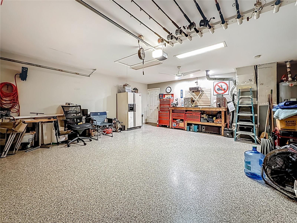
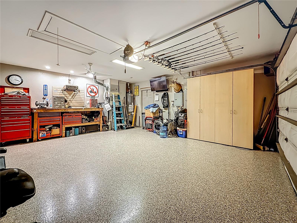
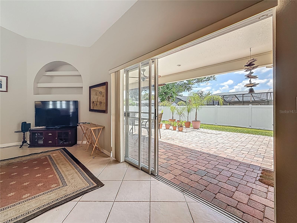
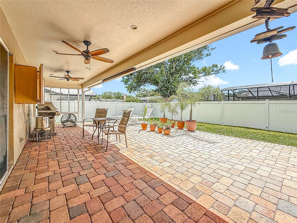
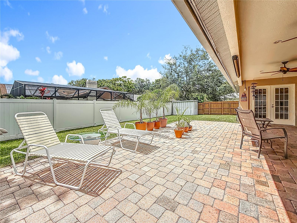
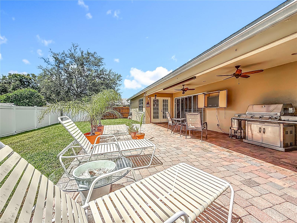
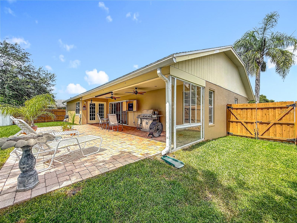
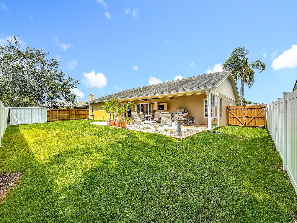
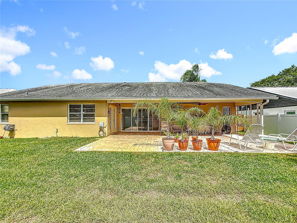
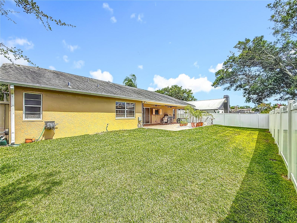
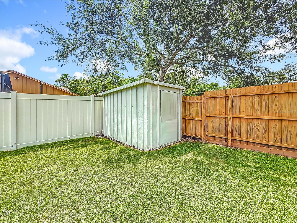
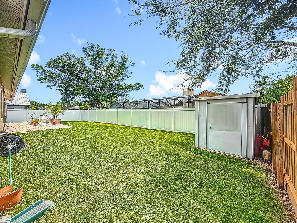
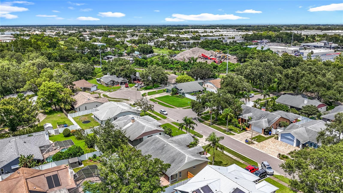
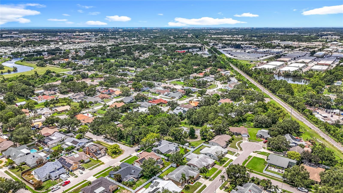
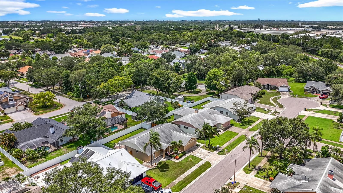
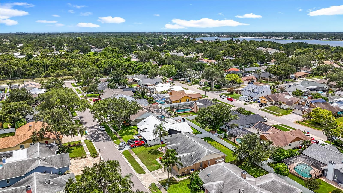
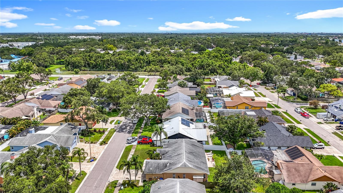
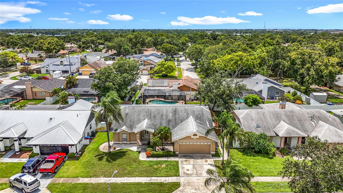
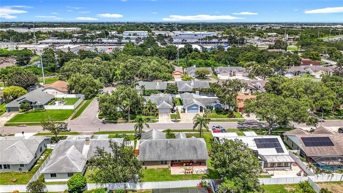
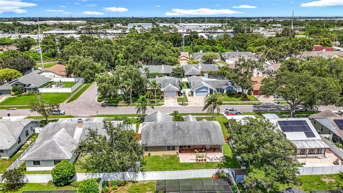
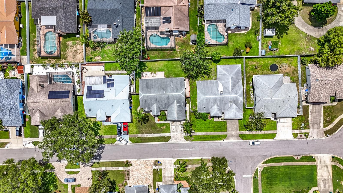
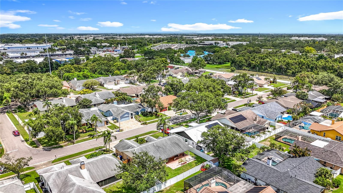
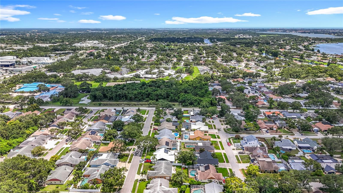
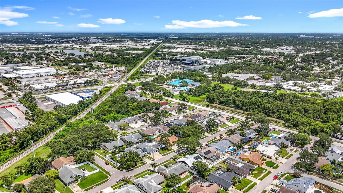
- MLS#: TB8408264 ( Residential )
- Street Address: 12350 91st Way
- Viewed: 1
- Price: $524,900
- Price sqft: $283
- Waterfront: No
- Year Built: 1991
- Bldg sqft: 1858
- Bedrooms: 3
- Total Baths: 2
- Full Baths: 2
- Garage / Parking Spaces: 2
- Days On Market: 1
- Additional Information
- Geolocation: 27.885 / -82.7658
- County: PINELLAS
- City: LARGO
- Zipcode: 33773
- Subdivision: Shadow Pines Estates
- Elementary School: Southern Oak
- Middle School: Osceola
- High School: Pinellas Park
- Provided by: COLDWELL BANKER REALTY
- Contact: Beth Davis
- 813-253-2444

- DMCA Notice
-
DescriptionDont miss this fantastic opportunity in the highly desirable Shadow Pines neighborhood! This spacious 3 bedroom, 2 bath home is located in a NON flood zone and offers a host of recent upgrades, making it move in ready for its next owner. Enjoy peace of mind with a 10 year old roof, a new A/C system (2022) with a transferable warranty, a gas water heater (2023), fresh exterior paint (2024), and more. The two car garage doubles as a mancave with custom epoxy flooring and ample built in storage. Inside, the home features vaulted ceilings, a bright, open floor plan, and a split bedroom layout for added privacy. The Great Room flows beautifully onto a pavered back patio, surrounded by a fenced backyard with newer vinyl fencingperfect for outdoor entertaining. There's even a dedicated 220V outlet ready for a hot tub and a personal shed for additional storage. Additional highlights include: Transfer switch for automatic generator hookup, Plywood window coverings for storm protection, Mounted antenna providing access to ~90 channels, Pre wired already for surveillance cameras, and hard wired alarm system, Natural gas connection, Attic space for storage, and Irrigation system. This well maintained home is ideally located just minutes from top rated schools, shopping, dining, and only 15 minutes to award winning Gulf beaches. With quick access to Tampa, St. Petersburg, and two international airports, this property offers the perfect balance of comfort, convenience, and value. Bring your personal touches and enjoy instant equity in this exceptional home!
All
Similar
Features
Appliances
- Dishwasher
- Disposal
- Dryer
- Gas Water Heater
- Range
- Refrigerator
- Washer
Home Owners Association Fee
- 0.00
Carport Spaces
- 0.00
Close Date
- 0000-00-00
Cooling
- Central Air
Country
- US
Covered Spaces
- 0.00
Exterior Features
- Sidewalk
- Sliding Doors
- Storage
Fencing
- Fenced
- Vinyl
- Wood
Flooring
- Carpet
- Ceramic Tile
- Epoxy
- Wood
Furnished
- Unfurnished
Garage Spaces
- 2.00
Heating
- Central
- Natural Gas
High School
- Pinellas Park High-PN
Insurance Expense
- 0.00
Interior Features
- Ceiling Fans(s)
- Eat-in Kitchen
- Primary Bedroom Main Floor
- Solid Wood Cabinets
- Split Bedroom
- Vaulted Ceiling(s)
- Walk-In Closet(s)
Legal Description
- SHADOW PINES ESTATES UNIT III BLK A
- LOT 7
Levels
- One
Living Area
- 1858.00
Lot Features
- Landscaped
Middle School
- Osceola Middle-PN
Area Major
- 33773 - Largo
Net Operating Income
- 0.00
Occupant Type
- Owner
Open Parking Spaces
- 0.00
Other Expense
- 0.00
Other Structures
- Shed(s)
Parcel Number
- 11-30-15-80393-001-0070
Parking Features
- Driveway
Pets Allowed
- Yes
Possession
- Close Of Escrow
Property Condition
- Completed
Property Type
- Residential
Roof
- Shingle
School Elementary
- Southern Oak Elementary-PN
Sewer
- Public Sewer
Style
- Florida
Tax Year
- 2024
Township
- 30
Utilities
- Cable Available
- Electricity Available
- Electricity Connected
- Natural Gas Available
- Natural Gas Connected
- Public
- Sewer Available
- Sewer Connected
- Water Available
- Water Connected
View
- Trees/Woods
Virtual Tour Url
- https://www.propertypanorama.com/instaview/stellar/TB8408264
Water Source
- Public
Year Built
- 1991
Zoning Code
- R-2
Listing Data ©2025 Greater Fort Lauderdale REALTORS®
Listings provided courtesy of The Hernando County Association of Realtors MLS.
Listing Data ©2025 REALTOR® Association of Citrus County
Listing Data ©2025 Royal Palm Coast Realtor® Association
The information provided by this website is for the personal, non-commercial use of consumers and may not be used for any purpose other than to identify prospective properties consumers may be interested in purchasing.Display of MLS data is usually deemed reliable but is NOT guaranteed accurate.
Datafeed Last updated on July 20, 2025 @ 12:00 am
©2006-2025 brokerIDXsites.com - https://brokerIDXsites.com
Sign Up Now for Free!X
Call Direct: Brokerage Office: Mobile: 352.442.9386
Registration Benefits:
- New Listings & Price Reduction Updates sent directly to your email
- Create Your Own Property Search saved for your return visit.
- "Like" Listings and Create a Favorites List
* NOTICE: By creating your free profile, you authorize us to send you periodic emails about new listings that match your saved searches and related real estate information.If you provide your telephone number, you are giving us permission to call you in response to this request, even if this phone number is in the State and/or National Do Not Call Registry.
Already have an account? Login to your account.
