Share this property:
Contact Julie Ann Ludovico
Schedule A Showing
Request more information
- Home
- Property Search
- Search results
- 775 Wildflower Drive, PALM HARBOR, FL 34683
Active
Property Photos
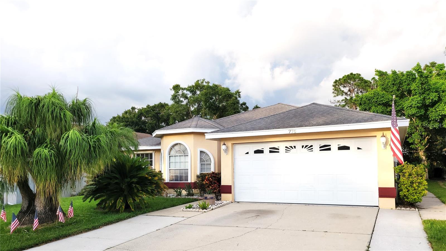

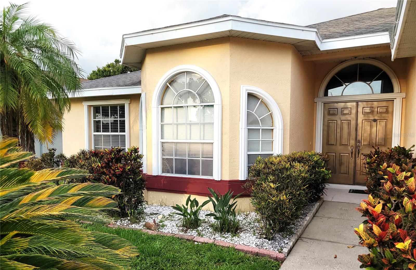
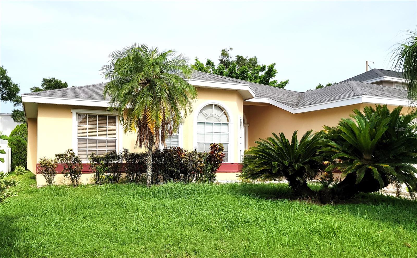
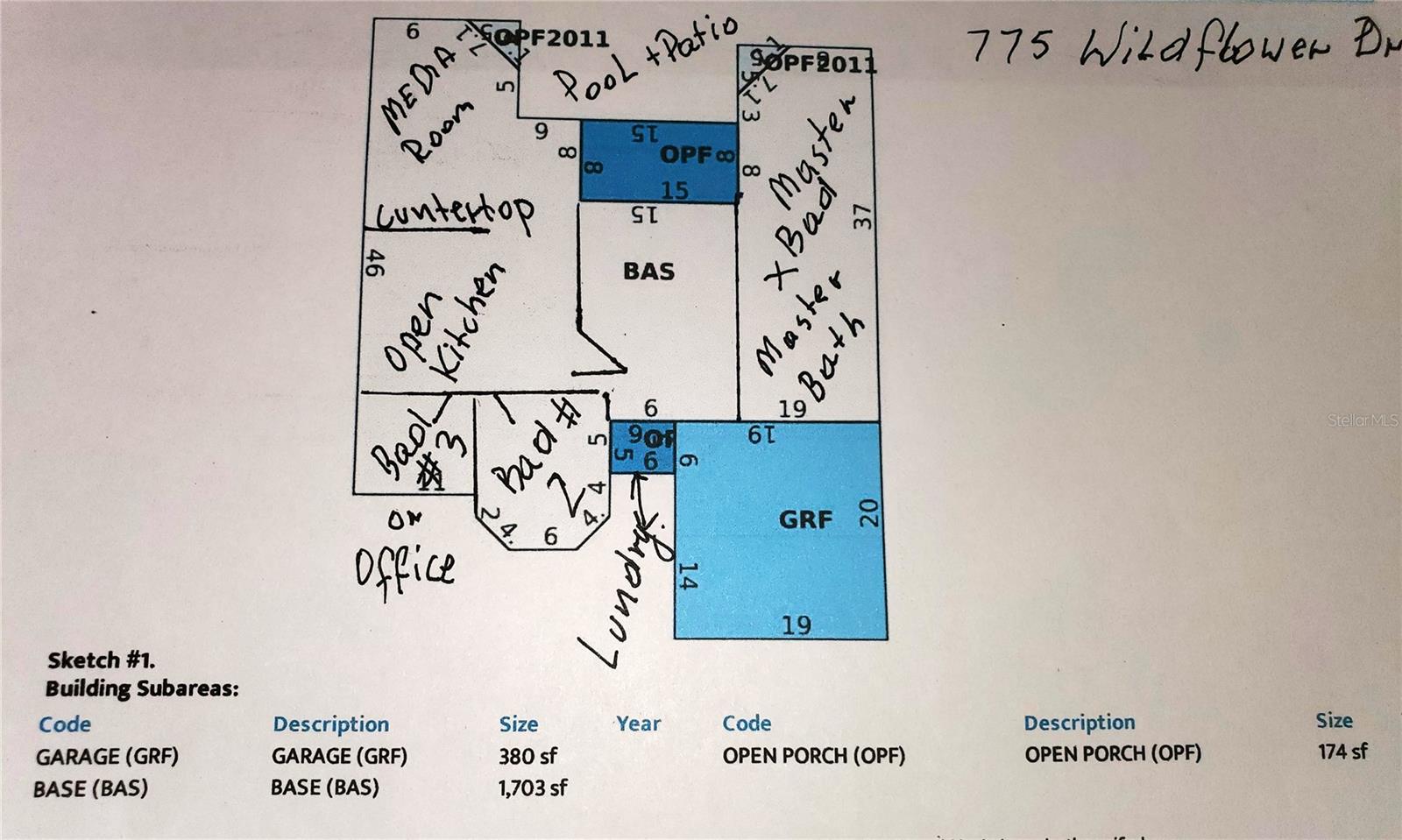
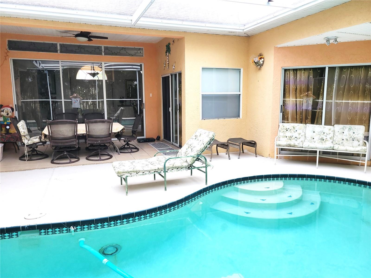
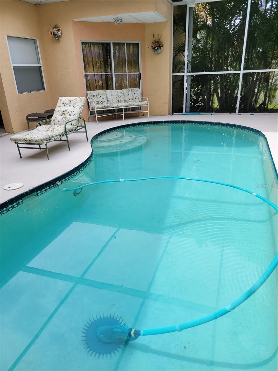
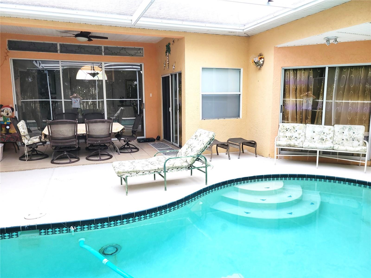
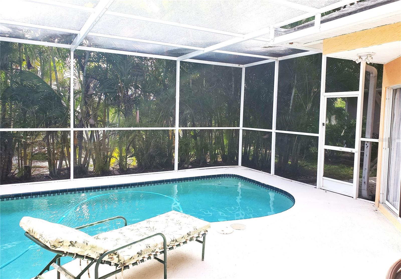
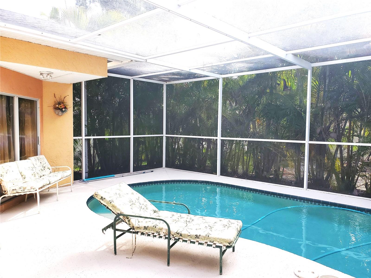
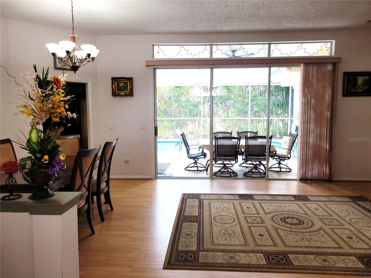
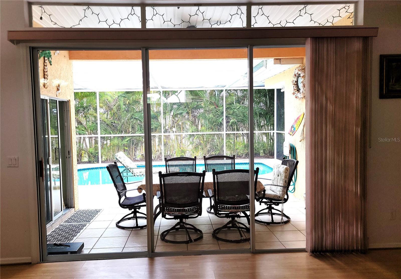
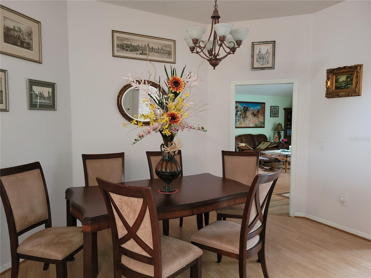
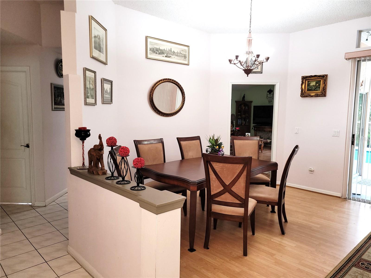
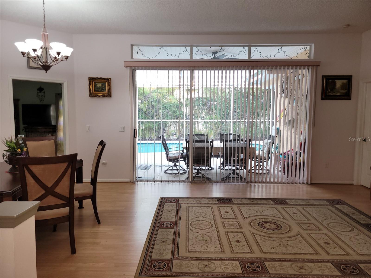
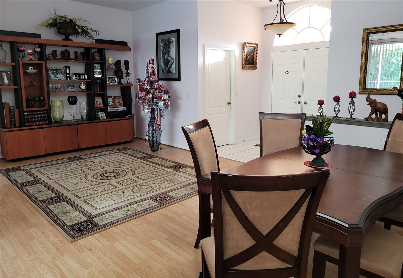
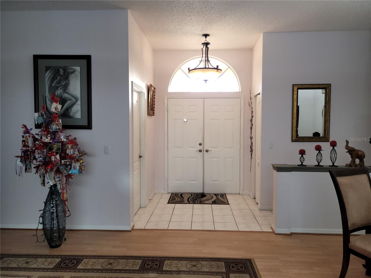
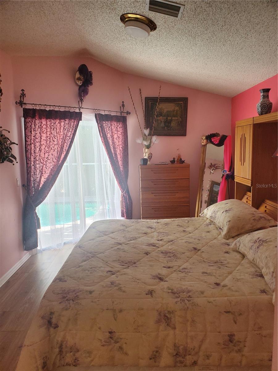
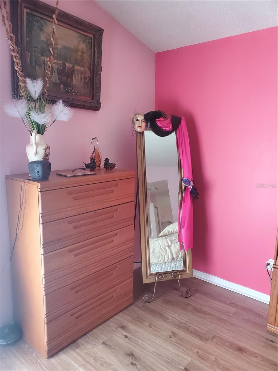
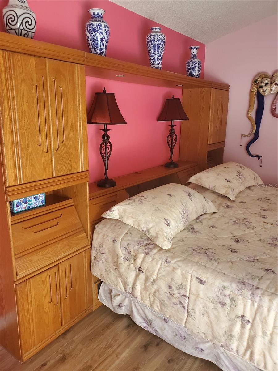
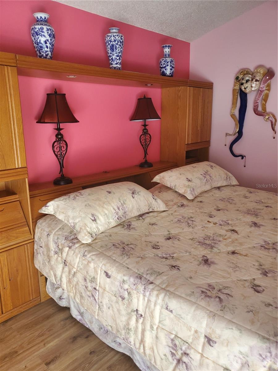
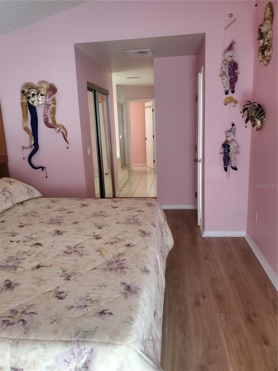
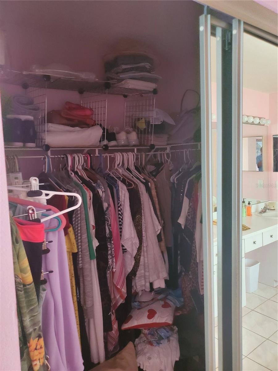
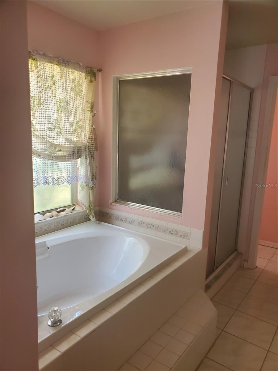
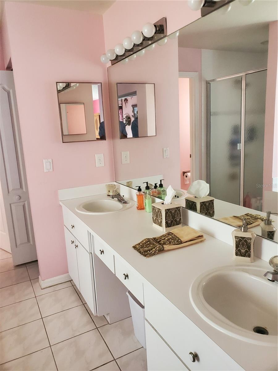
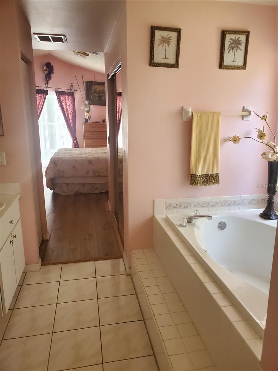
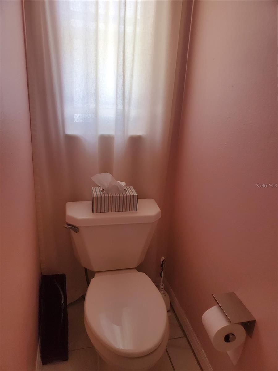
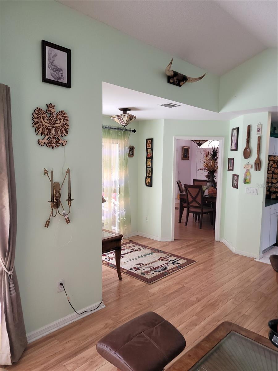
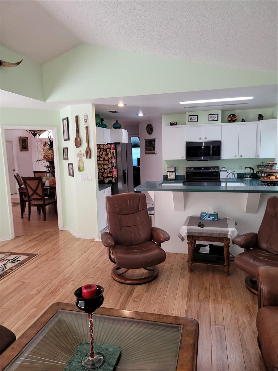
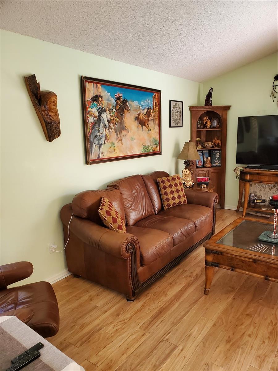
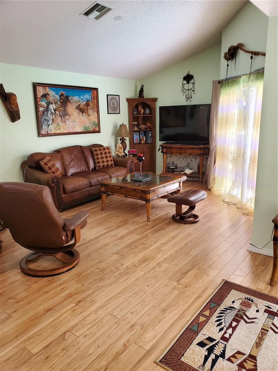
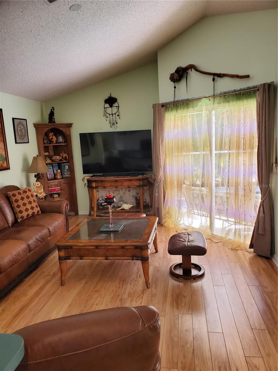
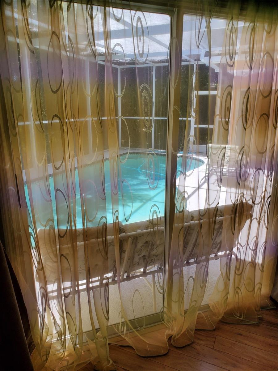
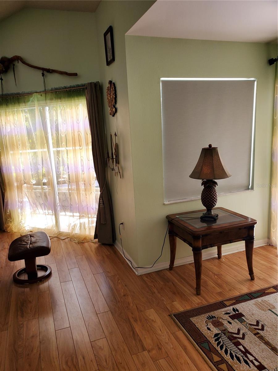
- MLS#: TB8408466 ( Residential )
- Street Address: 775 Wildflower Drive
- Viewed: 163
- Price: $569,000
- Price sqft: $252
- Waterfront: No
- Year Built: 1996
- Bldg sqft: 2257
- Bedrooms: 3
- Total Baths: 2
- Full Baths: 2
- Garage / Parking Spaces: 2
- Days On Market: 225
- Additional Information
- Geolocation: 28.057 / -82.7413
- County: PINELLAS
- City: PALM HARBOR
- Zipcode: 34683
- Subdivision: Harbor Hills Of Palm Harbor
- Elementary School: Lake St George
- Middle School: Palm Harbor
- High School: Palm Harbor Univ
- Provided by: EXP REALTY LLC
- Contact: Jerry Smektala
- 888-883-8509

- DMCA Notice
-
DescriptionWelcome to your dream home in Harbor Hills of Palm Harbor, where comfort, style and convenience converge in a stunning 3 bedroom, 2 bathroom poolside retreat. Nestled in a charming ,small neighborhood zoned with top rated schools, this thoughtfully designed home offers the perfect blend of elegance and functionality. Step inside to a warm welcome from the formal dining and living rooms, where natural light pours in, highlighting a sparkling view of the private pool. The heart of the home is the open concept kitchen, featuring stainless steel appliances, including a 2023 refrigerator. Perfect for both everyday meals and entertaining, the kitchen seamlessly connects to the cozy family room, where sliding doors open to a spacious lanai, creating effortless indoor outdoor living. A charming breakfast nook with matching cabinetry adds extra storage and style. Designed with gatherings in mind, this home shines! The master suite, privately tucked away, boasts a walk in closet and a luxurious en suite bathroom with dual sinks, a walk in shower, and a walk in closet. On the opposite side, two well appointed guest bedrooms share a beautifully updated bathroom with a tub shower combo. Outside, the screened pool deck and extended covered lanai invite relaxation, while fire pit sets the stage for memorable evenings under the stars. Updated landscaping and mature shade palms create a cool, inviting fenced yard, perfect for enjoying Floridas sunny days. This home is loaded with upgrades: vaulted ceilings, plantation shutters, a 2020 HVAC system, a 2015 pool pump and filter, a 2023 microwave and a washer and dryer that convey with the sale. The original shingle roof will be replaced before closing. Pool with gas heater. Located in No Flood Zone X ( FEMAs current flood map) and a non evacuation zone ( Pinellas County), this home offers peace of mind. (elevation of 56 feet Never flood) Affordable Insurance with Huracan cover $ 3.200 /year. Perfectly situated, youre just minutes from the vibrant Sponge Docks in Tarpon Springs, Honeymoon Island Beach, and the charming downtowns of Palm Harbor, Dunedin, and Tarpon Springs, brimming with dining, shopping, and entertainment. Outdoor lovers will enjoy nearby parks, the Pinellas Trail, and pristine beaches, while commuters will appreciate 30 minutes access to Tampa International Airport and Clearwater Beach. Embrace the relaxed Florida lifestyle with all the modern comfortsthis Harbor Hills gem is ready to welcome you home!
All
Similar
Features
Accessibility Features
- Accessible Entrance
- Accessible Kitchen Appliances
- Central Living Area
Appliances
- Cooktop
- Dishwasher
- Disposal
- Dryer
- Gas Water Heater
- Ice Maker
- Microwave
- Range
- Range Hood
- Refrigerator
- Trash Compactor
- Washer
Home Owners Association Fee
- 508.64
Home Owners Association Fee Includes
- Maintenance Grounds
Association Name
- M.Williams
Association Phone
- 727 504-9257
Carport Spaces
- 0.00
Close Date
- 0000-00-00
Cooling
- Central Air
- Zoned
Country
- US
Covered Spaces
- 0.00
Exterior Features
- Lighting
- Private Mailbox
- Rain Gutters
- Sidewalk
- Sliding Doors
- Sprinkler Metered
Fencing
- Fenced
- Masonry
- Vinyl
Flooring
- Ceramic Tile
- Laminate
- Tile
Furnished
- Negotiable
Garage Spaces
- 2.00
Heating
- Central
- Electric
- Heat Pump
- Heat Recovery Unit
- Natural Gas
High School
- Palm Harbor Univ High-PN
Insurance Expense
- 0.00
Interior Features
- Cathedral Ceiling(s)
- Ceiling Fans(s)
- Crown Molding
- Eat-in Kitchen
- Open Floorplan
- Primary Bedroom Main Floor
- Split Bedroom
- Thermostat
- Vaulted Ceiling(s)
- Walk-In Closet(s)
- Window Treatments
Legal Description
- HARBOR HILLS OF PALM HARBOR LOT 8
Levels
- One
Living Area
- 1703.00
Lot Features
- City Limits
- In County
- Landscaped
- Private
- Sidewalk
- Paved
- Unincorporated
Middle School
- Palm Harbor Middle-PN
Area Major
- 34683 - Palm Harbor
Net Operating Income
- 0.00
Occupant Type
- Owner
Open Parking Spaces
- 0.00
Other Expense
- 0.00
Parcel Number
- 07-28-16-36099-000-0080
Parking Features
- Garage Door Opener
- Ground Level
Pets Allowed
- Dogs OK
- Yes
Pool Features
- Gunite
- Heated
- In Ground
- Lighting
- Screen Enclosure
- Tile
Property Condition
- Completed
Property Type
- Residential
Roof
- Shingle
School Elementary
- Lake St George Elementary-PN
Sewer
- Public Sewer
Style
- Florida
Tax Year
- 2024
Township
- 28
Utilities
- BB/HS Internet Available
- Cable Available
- Electricity Available
- Electricity Connected
- Fiber Optics
- Natural Gas Connected
- Public
- Sewer Connected
- Sprinkler Recycled
- Underground Utilities
- Water Available
Views
- 163
Virtual Tour Url
- https://www.propertypanorama.com/instaview/stellar/TB8408466
Water Source
- Public
Year Built
- 1996
Zoning Code
- RES
Listing Data ©2026 Greater Fort Lauderdale REALTORS®
Listings provided courtesy of The Hernando County Association of Realtors MLS.
Listing Data ©2026 REALTOR® Association of Citrus County
Listing Data ©2026 Royal Palm Coast Realtor® Association
The information provided by this website is for the personal, non-commercial use of consumers and may not be used for any purpose other than to identify prospective properties consumers may be interested in purchasing.Display of MLS data is usually deemed reliable but is NOT guaranteed accurate.
Datafeed Last updated on March 1, 2026 @ 12:00 am
©2006-2026 brokerIDXsites.com - https://brokerIDXsites.com
Sign Up Now for Free!X
Call Direct: Brokerage Office:
Registration Benefits:
- New Listings & Price Reduction Updates sent directly to your email
- Create Your Own Property Search saved for your return visit.
- "Like" Listings and Create a Favorites List
* NOTICE: By creating your free profile, you authorize us to send you periodic emails about new listings that match your saved searches and related real estate information.If you provide your telephone number, you are giving us permission to call you in response to this request, even if this phone number is in the State and/or National Do Not Call Registry.
Already have an account? Login to your account.
