Share this property:
Contact Julie Ann Ludovico
Schedule A Showing
Request more information
- Home
- Property Search
- Search results
- 7729 Rosewood Garden Loop, TAMPA, FL 33637
Property Photos
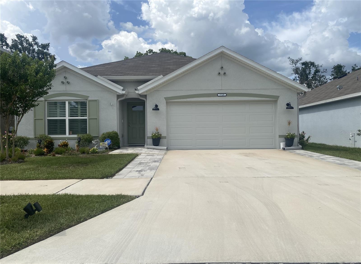

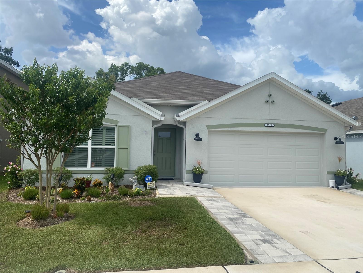
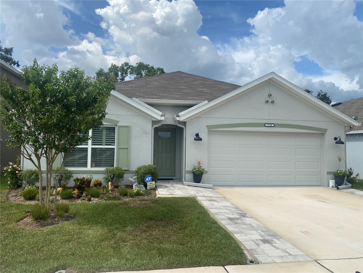
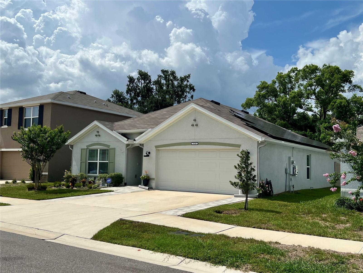
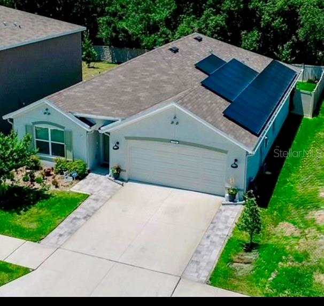
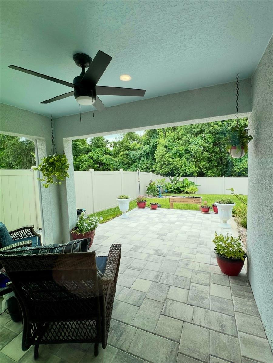
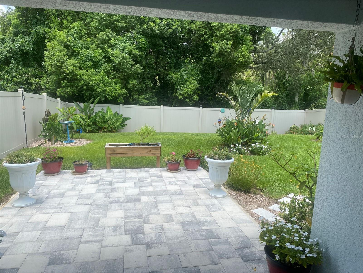
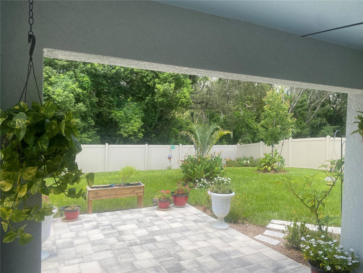
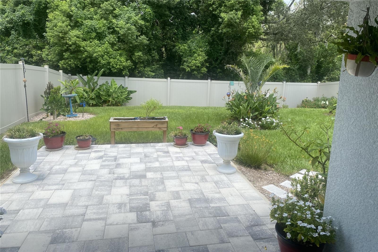
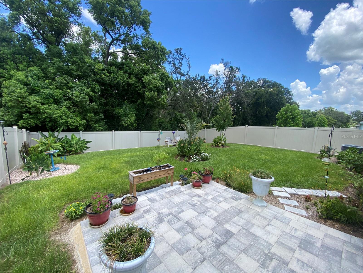
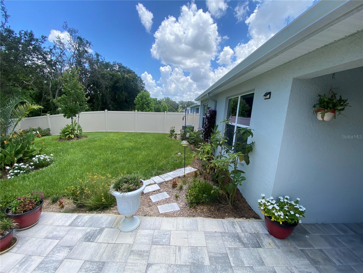
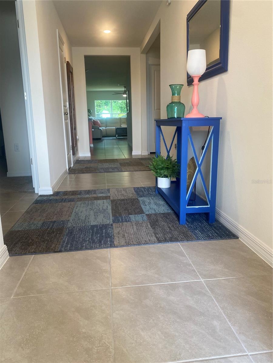
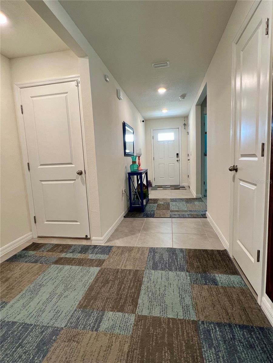
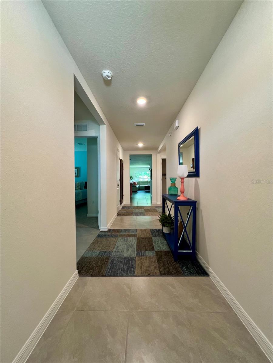
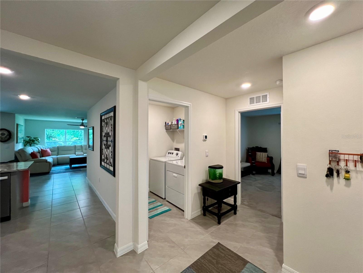
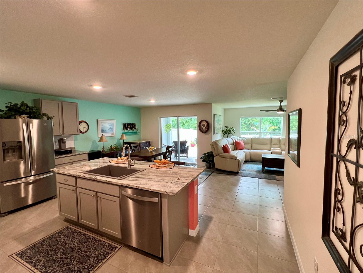
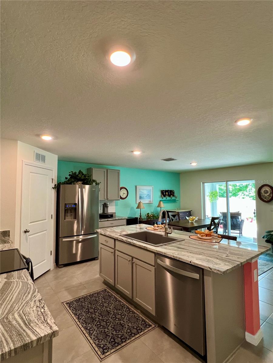
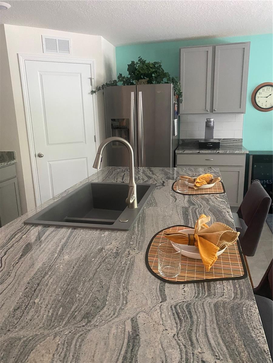
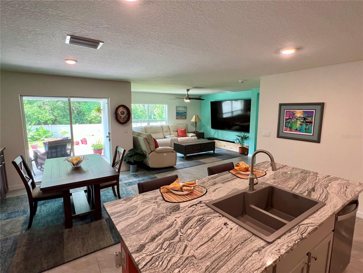
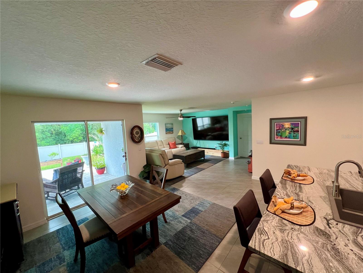
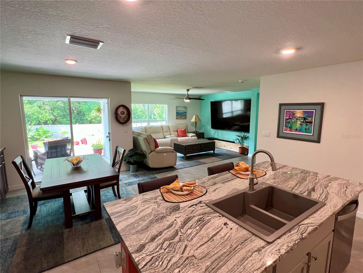
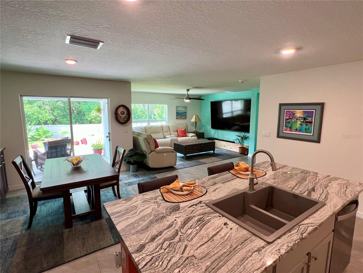
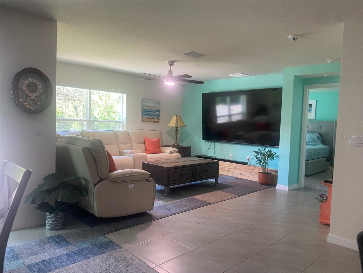
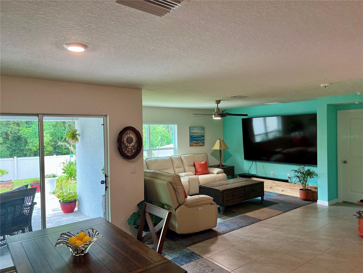
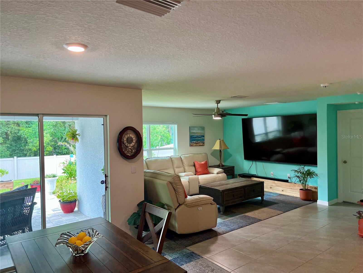
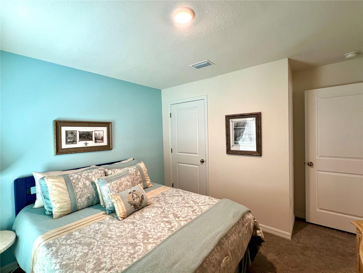
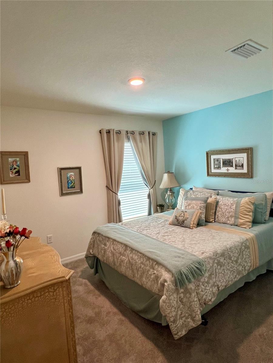
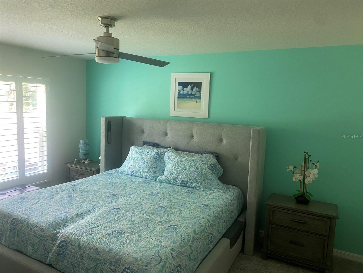
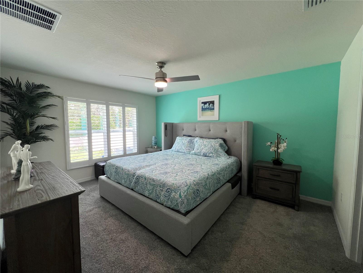
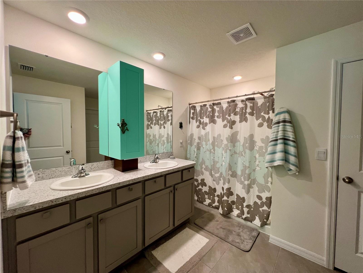
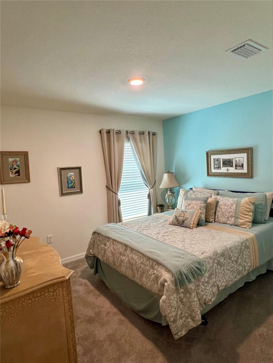
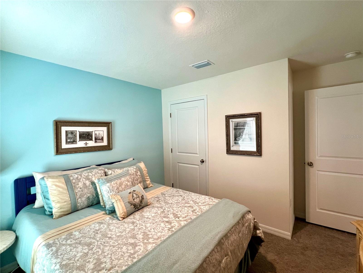
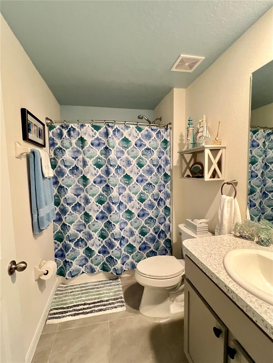
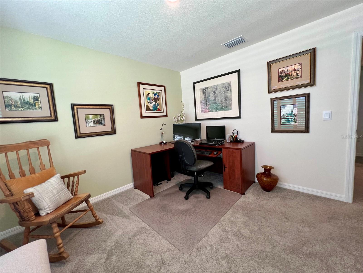
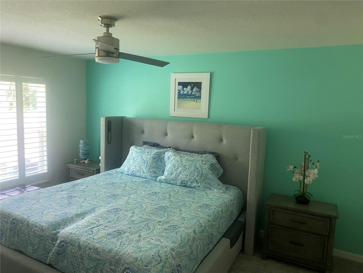
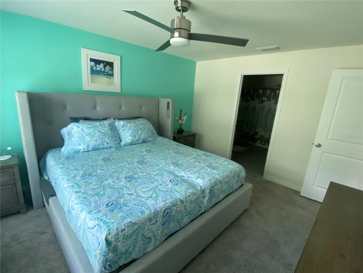
- MLS#: TB8408757 ( Residential )
- Street Address: 7729 Rosewood Garden Loop
- Viewed: 72
- Price: $479,000
- Price sqft: $200
- Waterfront: No
- Year Built: 2024
- Bldg sqft: 2395
- Bedrooms: 4
- Total Baths: 2
- Full Baths: 2
- Garage / Parking Spaces: 2
- Days On Market: 33
- Additional Information
- Geolocation: 28.0362 / -82.3703
- County: HILLSBOROUGH
- City: TAMPA
- Zipcode: 33637
- Subdivision: River Park
- Elementary School: Temple Terrace
- Middle School: Greco
- High School: King
- Provided by: DALTON WADE INC
- Contact: Amjid Hussain
- 888-668-8283

- DMCA Notice
-
DescriptionMotivated Seller Bring Your Best Offer! Why wait for new construction when you can move into this like new, upgraded beauty today? Built in 2024 and loaded with high end finishes, this stunning 4 bedroom, 2 bathroom home combines modern design, energy efficiency, and thoughtful upgradesmaking it truly move in ready. Located in the desirable River Park community, this energy efficient home features solar panels, offering savings from day one. Step inside to a welcoming open concept layout that seamlessly connects the foyer, living room, dining area, and a dream kitchenperfect for entertaining and everyday living. The spacious living room is filled with natural light from oversized windows and features remote controlled blackout blinds for privacy and comfort. The chef style kitchen boasts: Granite countertops, Stainless steel appliances with upgraded refrigerator Touchless dual deep sink Designer backsplash Walk in pantry and 0versized island with breakfast bar The private primary suite is your peaceful retreat, featuring a spa like bathroom with double vanities, a walk in shower, 48" medicine cabinet, and a large walk in closet. Three additional bedrooms provide plenty of space for family, guests, or a home office. A dedicated laundry area near all bedrooms adds extra convenience. Outdoor living shines here with a covered patio overlooking wooded conservation and a beautifully landscaped vinyl fenced yard. Prefer sunshine? Relax on the additional 10x12 open paver patio. Solar powered landscape lights let you enjoy Florida evenings in style. The 2 car garage is finished with epoxy flooring and Gooseneck designer lighting, adding both flair and function. More standout features include: Whole home state of the art water softening system Plantation shutters in two rooms Programmable lighting system, Upgraded attic insulation, Advanced irrigation system with separate meter, Location, location, location! Easy access to I 75, I 275, and I 4. Just minutes from downtown Tampa, Florida College, major shopping, dining, entertainment, and Gulf Coast beaches. Dont miss your chance to own this better than new, feature packed homeschedule your showing today!
All
Similar
Features
Appliances
- Dishwasher
- Disposal
- Dryer
- Electric Water Heater
- Microwave
- Range
- Refrigerator
- Touchless Faucet
- Washer
- Water Softener
Home Owners Association Fee
- 104.29
Association Name
- Access Management/Neeraj Chandler
Association Phone
- 813-607-2220
Carport Spaces
- 0.00
Close Date
- 0000-00-00
Cooling
- Central Air
Country
- US
Covered Spaces
- 0.00
Exterior Features
- Rain Gutters
Fencing
- Fenced
Flooring
- Carpet
- Ceramic Tile
Garage Spaces
- 2.00
Heating
- Central
- Electric
High School
- King-HB
Insurance Expense
- 0.00
Interior Features
- Ceiling Fans(s)
- Primary Bedroom Main Floor
- Thermostat
- Walk-In Closet(s)
Legal Description
- RIVER PARK LOT 28
Levels
- One
Living Area
- 1846.00
Middle School
- Greco-HB
Area Major
- 33637 - Tampa / Temple Terrace
Net Operating Income
- 0.00
Occupant Type
- Owner
Open Parking Spaces
- 0.00
Other Expense
- 0.00
Parcel Number
- 202329-0066
Pets Allowed
- Breed Restrictions
- Cats OK
- Dogs OK
- Yes
Property Type
- Residential
Roof
- Shingle
School Elementary
- Temple Terrace-HB
Sewer
- Public Sewer
Tax Year
- 2024
Township
- 28
Utilities
- BB/HS Internet Available
- Cable Available
- Electricity Connected
- Fiber Optics
- Fire Hydrant
- Sewer Connected
- Sprinkler Meter
- Water Connected
Views
- 72
Virtual Tour Url
- https://www.propertypanorama.com/instaview/stellar/TB8408757
Water Source
- Public
Year Built
- 2024
Zoning Code
- PD
Listing Data ©2025 Greater Fort Lauderdale REALTORS®
Listings provided courtesy of The Hernando County Association of Realtors MLS.
Listing Data ©2025 REALTOR® Association of Citrus County
Listing Data ©2025 Royal Palm Coast Realtor® Association
The information provided by this website is for the personal, non-commercial use of consumers and may not be used for any purpose other than to identify prospective properties consumers may be interested in purchasing.Display of MLS data is usually deemed reliable but is NOT guaranteed accurate.
Datafeed Last updated on August 21, 2025 @ 12:00 am
©2006-2025 brokerIDXsites.com - https://brokerIDXsites.com
Sign Up Now for Free!X
Call Direct: Brokerage Office: Mobile: 352.442.9386
Registration Benefits:
- New Listings & Price Reduction Updates sent directly to your email
- Create Your Own Property Search saved for your return visit.
- "Like" Listings and Create a Favorites List
* NOTICE: By creating your free profile, you authorize us to send you periodic emails about new listings that match your saved searches and related real estate information.If you provide your telephone number, you are giving us permission to call you in response to this request, even if this phone number is in the State and/or National Do Not Call Registry.
Already have an account? Login to your account.
