Share this property:
Contact Julie Ann Ludovico
Schedule A Showing
Request more information
- Home
- Property Search
- Search results
- 11530 Brighton Knoll Loop, RIVERVIEW, FL 33579
Property Photos
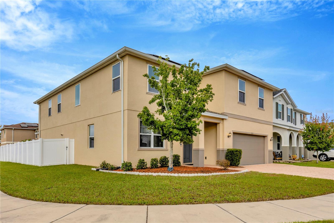

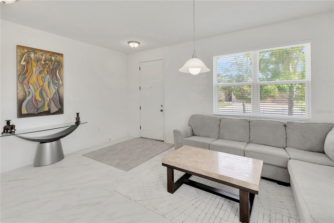
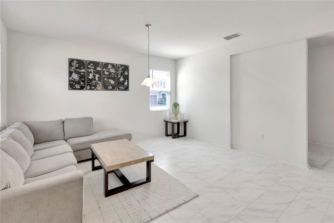
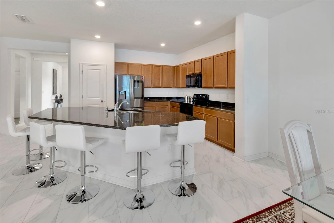
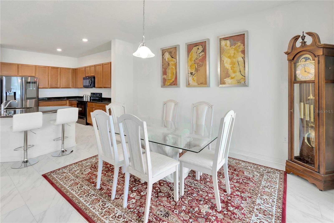
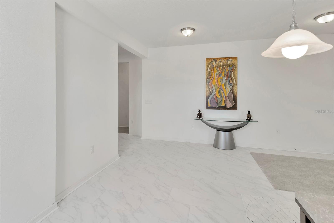
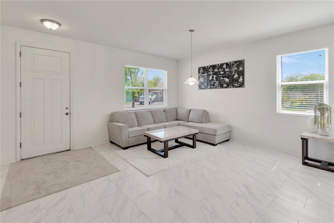
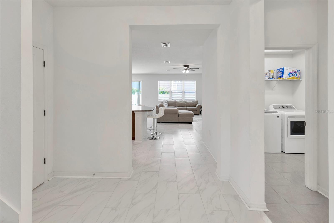
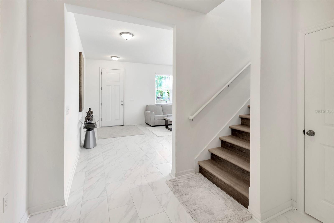
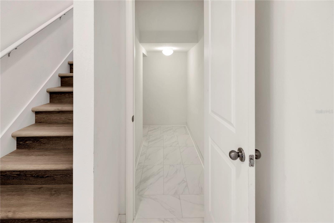
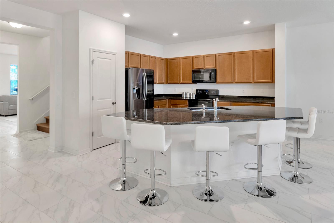
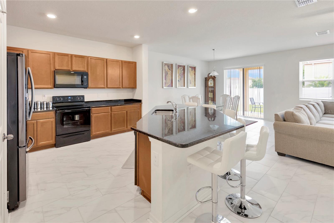
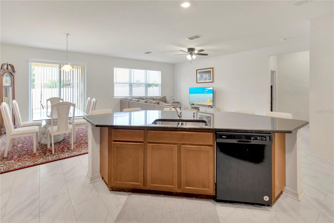
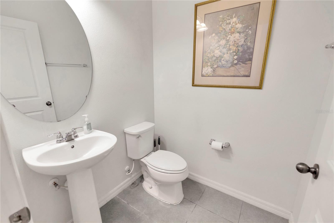
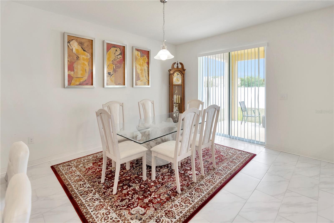
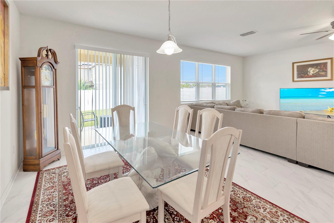
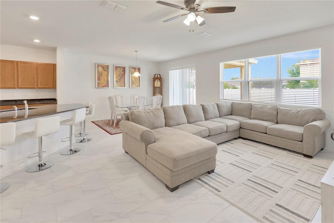
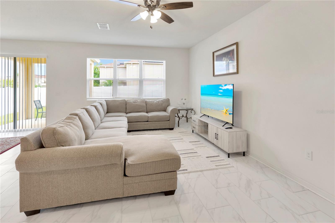
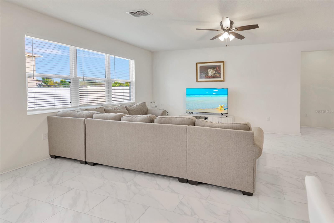
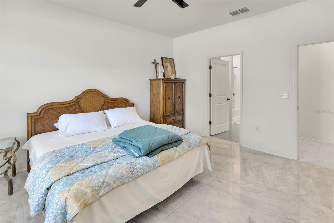
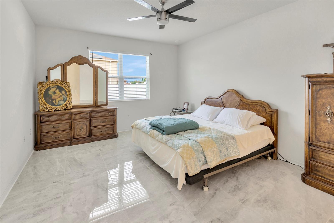
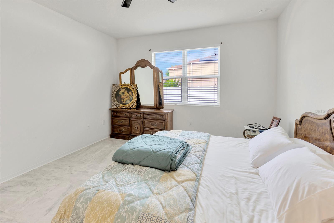
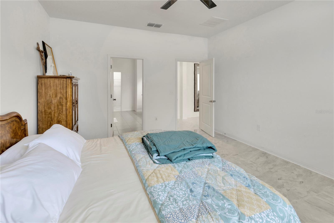
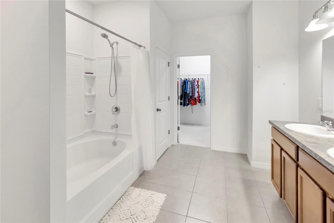
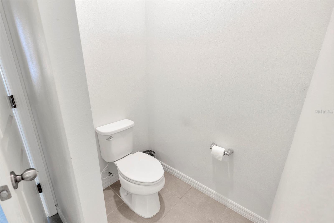
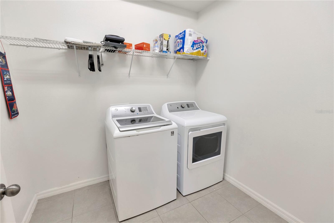
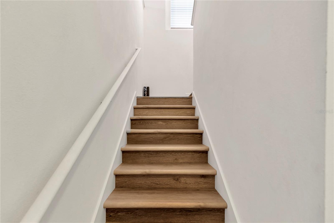
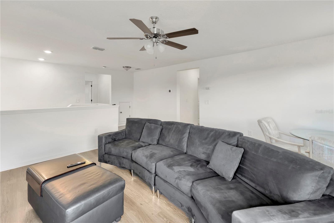
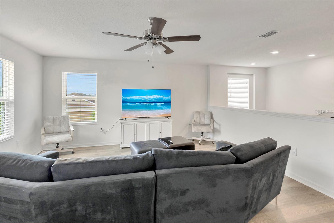
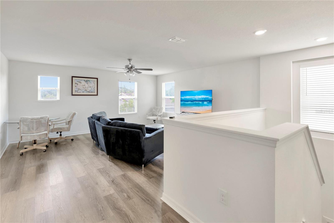
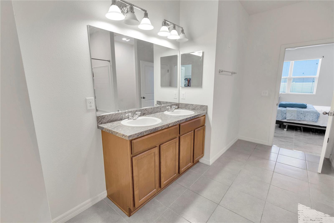
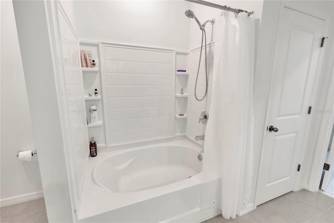
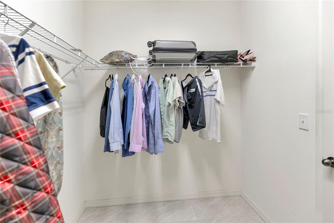
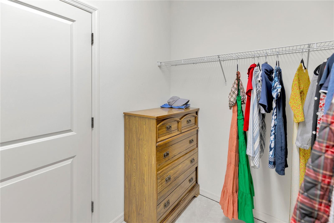
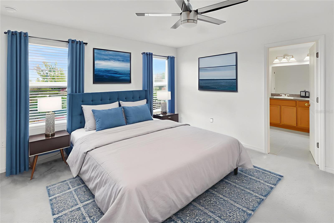
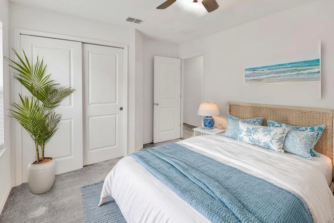
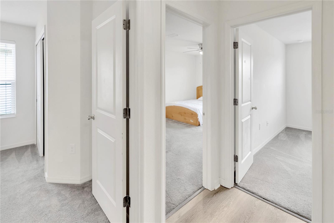
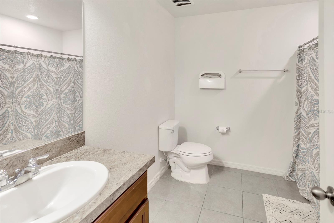
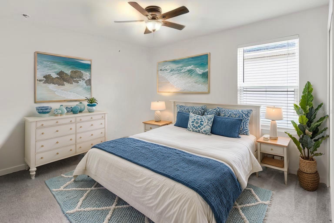
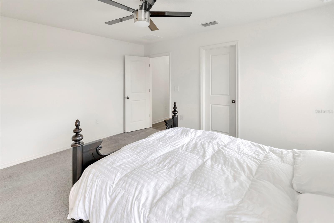
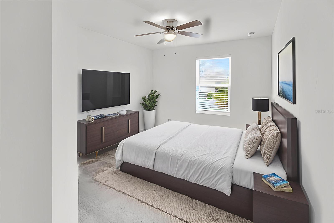
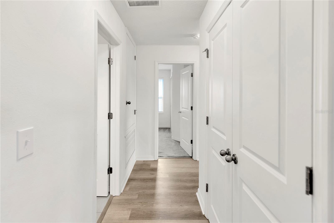
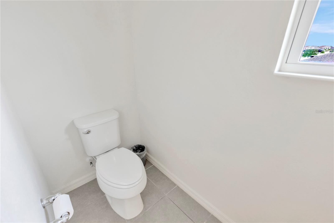
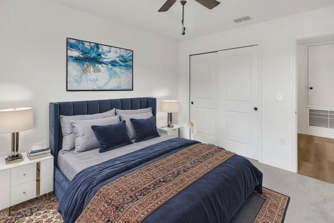
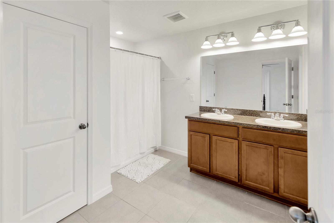
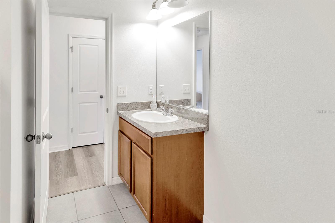
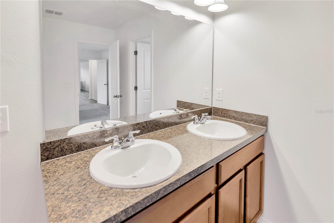
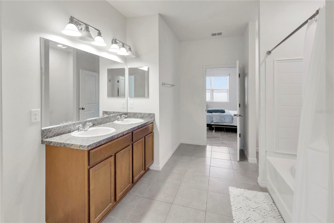
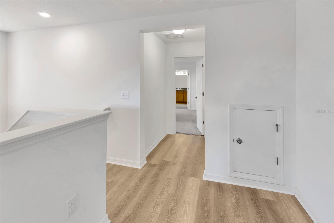
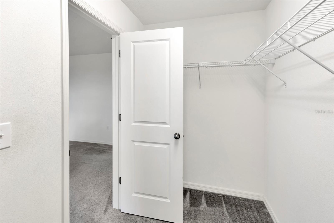
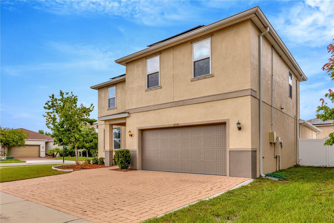
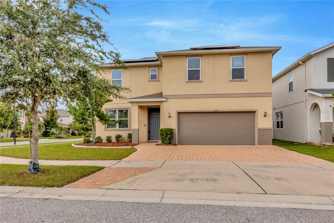
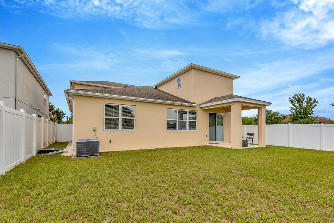
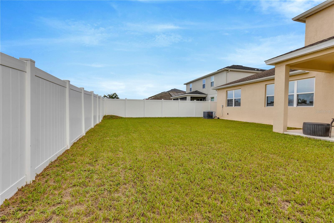
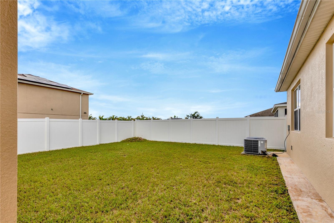
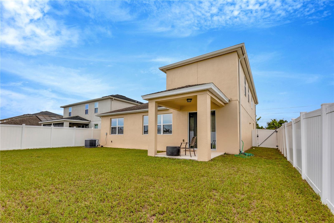
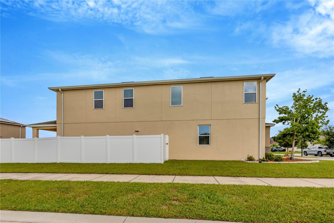
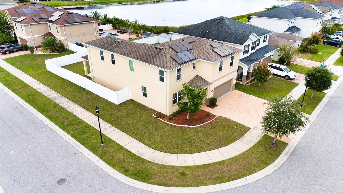
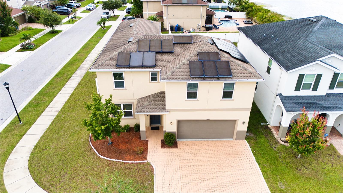
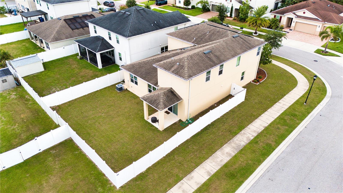
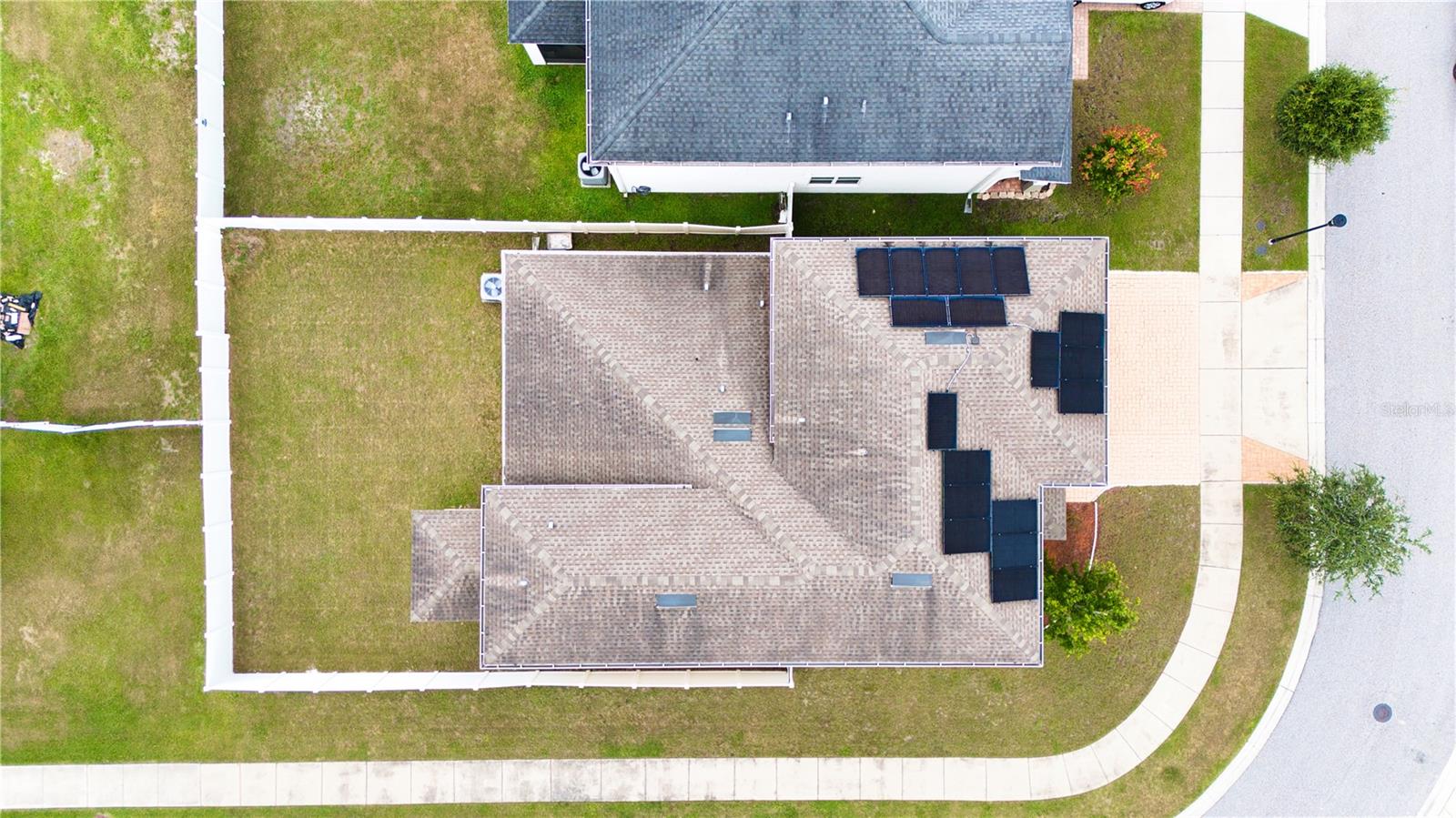
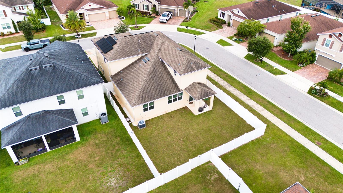
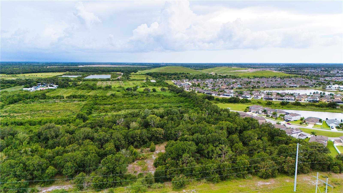
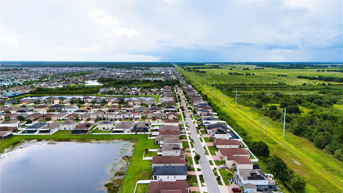
- MLS#: TB8409134 ( Residential )
- Street Address: 11530 Brighton Knoll Loop
- Viewed: 322
- Price: $525,000
- Price sqft: $159
- Waterfront: No
- Year Built: 2017
- Bldg sqft: 3308
- Bedrooms: 5
- Total Baths: 4
- Full Baths: 3
- 1/2 Baths: 1
- Garage / Parking Spaces: 2
- Days On Market: 137
- Additional Information
- Geolocation: 27.7782 / -82.3087
- County: HILLSBOROUGH
- City: RIVERVIEW
- Zipcode: 33579
- Subdivision: South Fork Tr L Ph 2
- Elementary School: Summerfield Crossing Elementar
- Middle School: Eisenhower HB
- High School: East Bay HB
- Provided by: RE/MAX REALTY UNLIMITED
- Contact: Susan Cioffi
- 813-684-0016

- DMCA Notice
-
DescriptionOne or more photo(s) has been virtually staged. Your Dream Home With Ultra Low Electric Bills! This beautiful corner lot home stands out from the restboasting a stunning paver driveway and two full owners suites, perfect for multi generational living, guests, or a private work from home setup. With five spacious bedrooms, theres room for everyone to live comfortably. Step outside to your fenced backyard oasis, already pre wired for a pool, giving you the perfect canvas to create your own private paradise. Host summer BBQs, family gatherings, or simply unwind in a yard designed for relaxation and fun. Enjoy major monthly savings! This home is equipped with solar panels, helping you dramatically reduce your electric bill while adding long term value and efficiency to your home. Inside, youll love the bright, open layout filled with natural light. Outside, the community offers top tier amenities including a resort style pool, scenic park, and playground for all ages. Prime Location: Minutes from shopping, dining, schools, and major roadwaysthis home delivers the perfect blend of luxury, comfort, and unbeatable savings.
All
Similar
Features
Appliances
- Dishwasher
- Dryer
- Range
- Refrigerator
- Washer
Home Owners Association Fee
- 150.00
Association Name
- SouthFork of Hillsborough County
Association Phone
- 866-378-1099
Carport Spaces
- 0.00
Close Date
- 0000-00-00
Cooling
- Central Air
Country
- US
Covered Spaces
- 0.00
Exterior Features
- Sidewalk
- Sliding Doors
Flooring
- Carpet
- Ceramic Tile
- Laminate
Garage Spaces
- 2.00
Heating
- Central
High School
- East Bay-HB
Insurance Expense
- 0.00
Interior Features
- Open Floorplan
Legal Description
- SOUTH FORK TRACT L PHASE 2 LOT 41 BLOCK 4
Levels
- Two
Living Area
- 3308.00
Middle School
- Eisenhower-HB
Area Major
- 33579 - Riverview
Net Operating Income
- 0.00
Occupant Type
- Vacant
Open Parking Spaces
- 0.00
Other Expense
- 0.00
Parcel Number
- U-16-31-20-A2G-000004-00041.0
Pets Allowed
- Cats OK
- Dogs OK
Possession
- Close Of Escrow
Property Type
- Residential
Roof
- Shingle
School Elementary
- Summerfield Crossing Elementary
Sewer
- Public Sewer
Tax Year
- 2024
Township
- 31
Utilities
- Cable Available
- Electricity Available
Views
- 322
Virtual Tour Url
- https://www.propertypanorama.com/instaview/stellar/TB8409134
Water Source
- Public
Year Built
- 2017
Zoning Code
- PD
Listing Data ©2025 Greater Fort Lauderdale REALTORS®
Listings provided courtesy of The Hernando County Association of Realtors MLS.
Listing Data ©2025 REALTOR® Association of Citrus County
Listing Data ©2025 Royal Palm Coast Realtor® Association
The information provided by this website is for the personal, non-commercial use of consumers and may not be used for any purpose other than to identify prospective properties consumers may be interested in purchasing.Display of MLS data is usually deemed reliable but is NOT guaranteed accurate.
Datafeed Last updated on December 7, 2025 @ 12:00 am
©2006-2025 brokerIDXsites.com - https://brokerIDXsites.com
Sign Up Now for Free!X
Call Direct: Brokerage Office: Mobile: 352.442.9386
Registration Benefits:
- New Listings & Price Reduction Updates sent directly to your email
- Create Your Own Property Search saved for your return visit.
- "Like" Listings and Create a Favorites List
* NOTICE: By creating your free profile, you authorize us to send you periodic emails about new listings that match your saved searches and related real estate information.If you provide your telephone number, you are giving us permission to call you in response to this request, even if this phone number is in the State and/or National Do Not Call Registry.
Already have an account? Login to your account.
