Share this property:
Contact Julie Ann Ludovico
Schedule A Showing
Request more information
- Home
- Property Search
- Search results
- 6565 99th Way N 21d, SEMINOLE, FL 33708
Property Photos
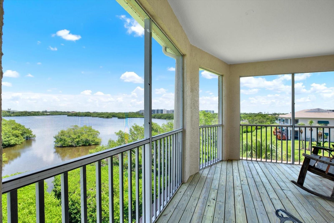

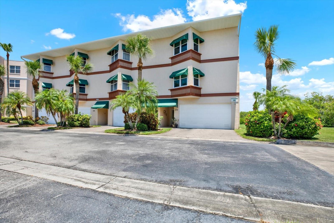
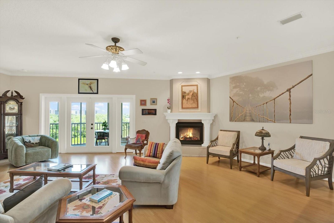
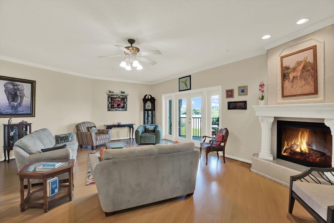
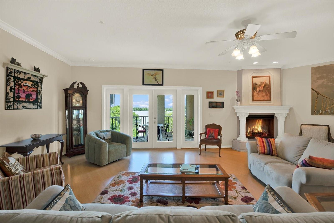
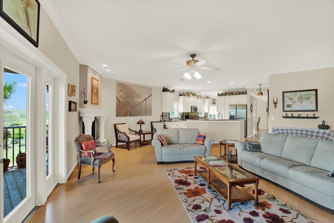
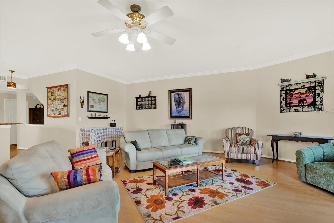
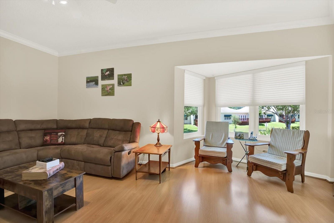
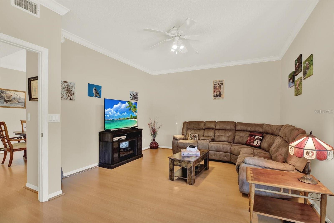
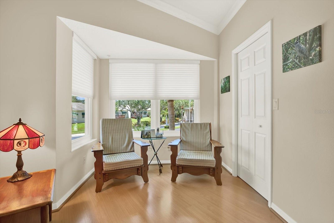
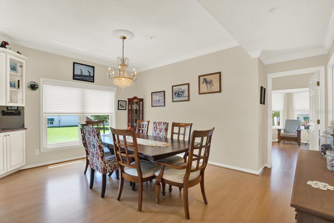
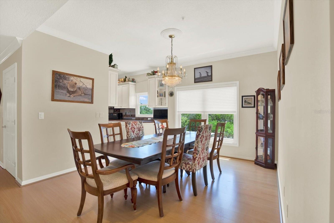
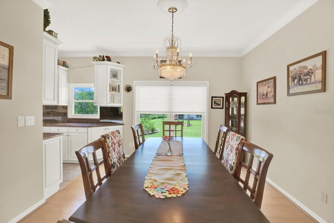
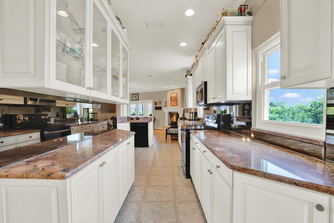
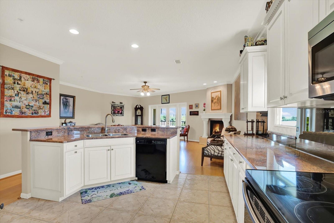
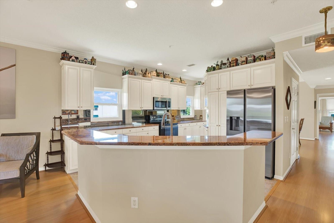
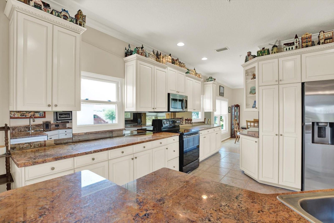
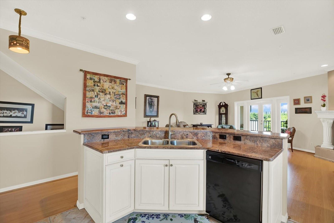
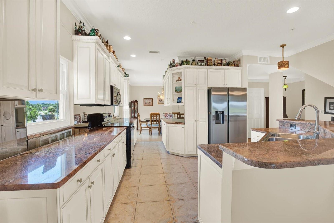
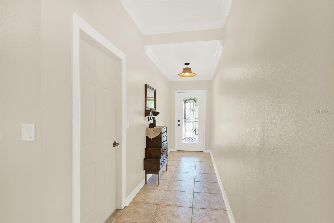
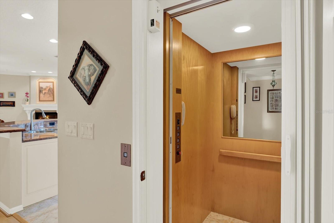
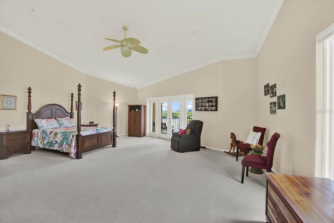
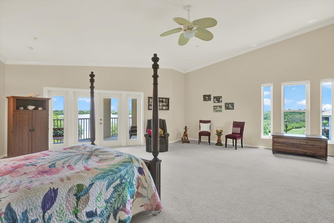
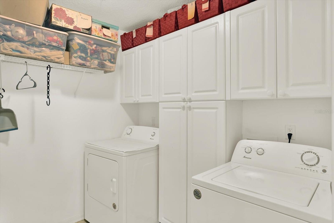
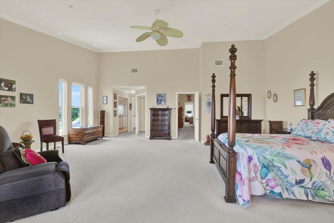
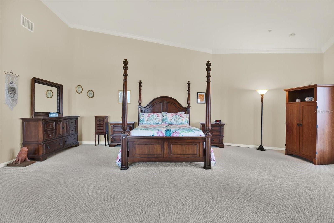
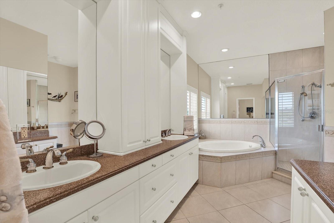
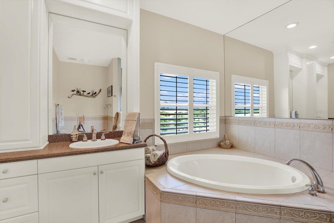
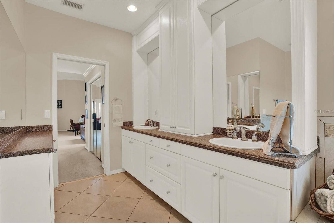
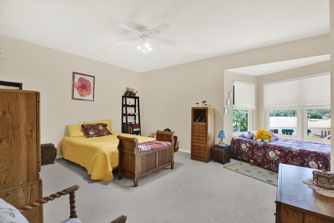
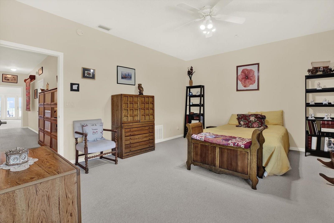
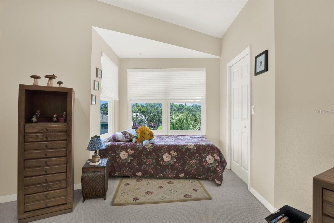
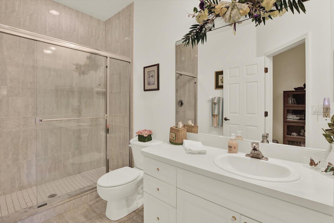
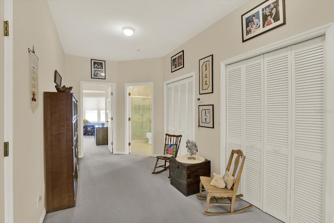
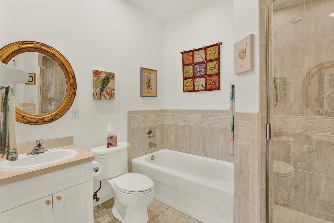
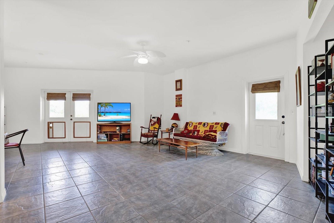
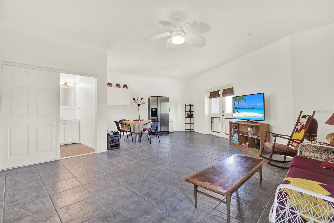
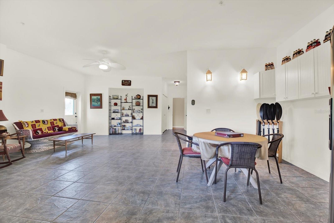
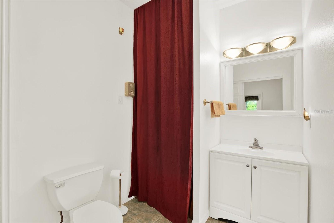
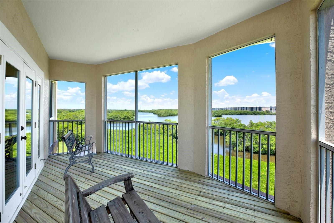
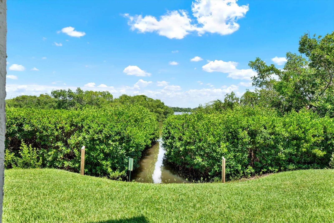
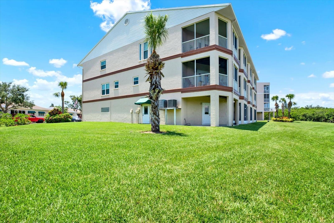
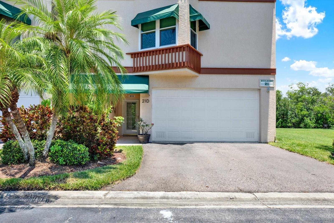
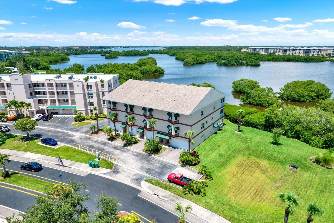
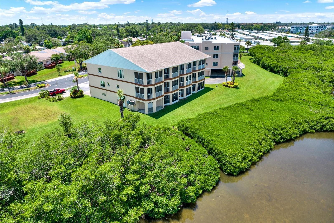
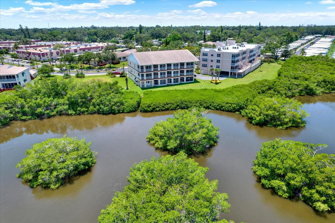
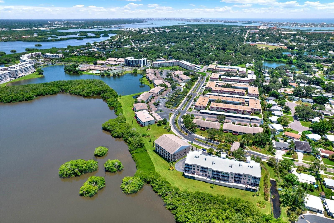
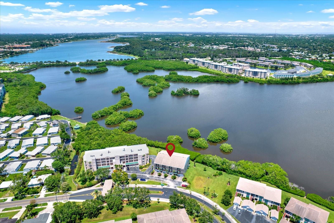
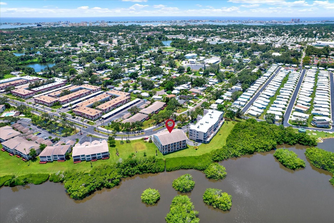
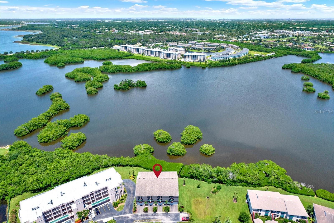
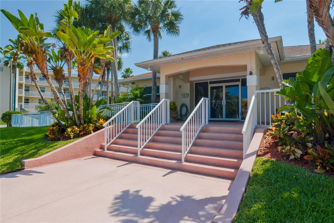
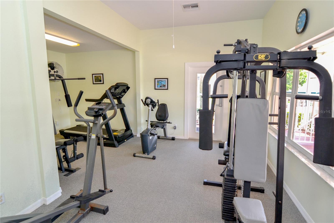
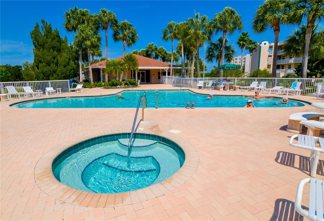
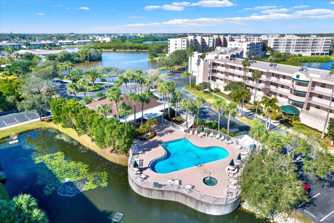
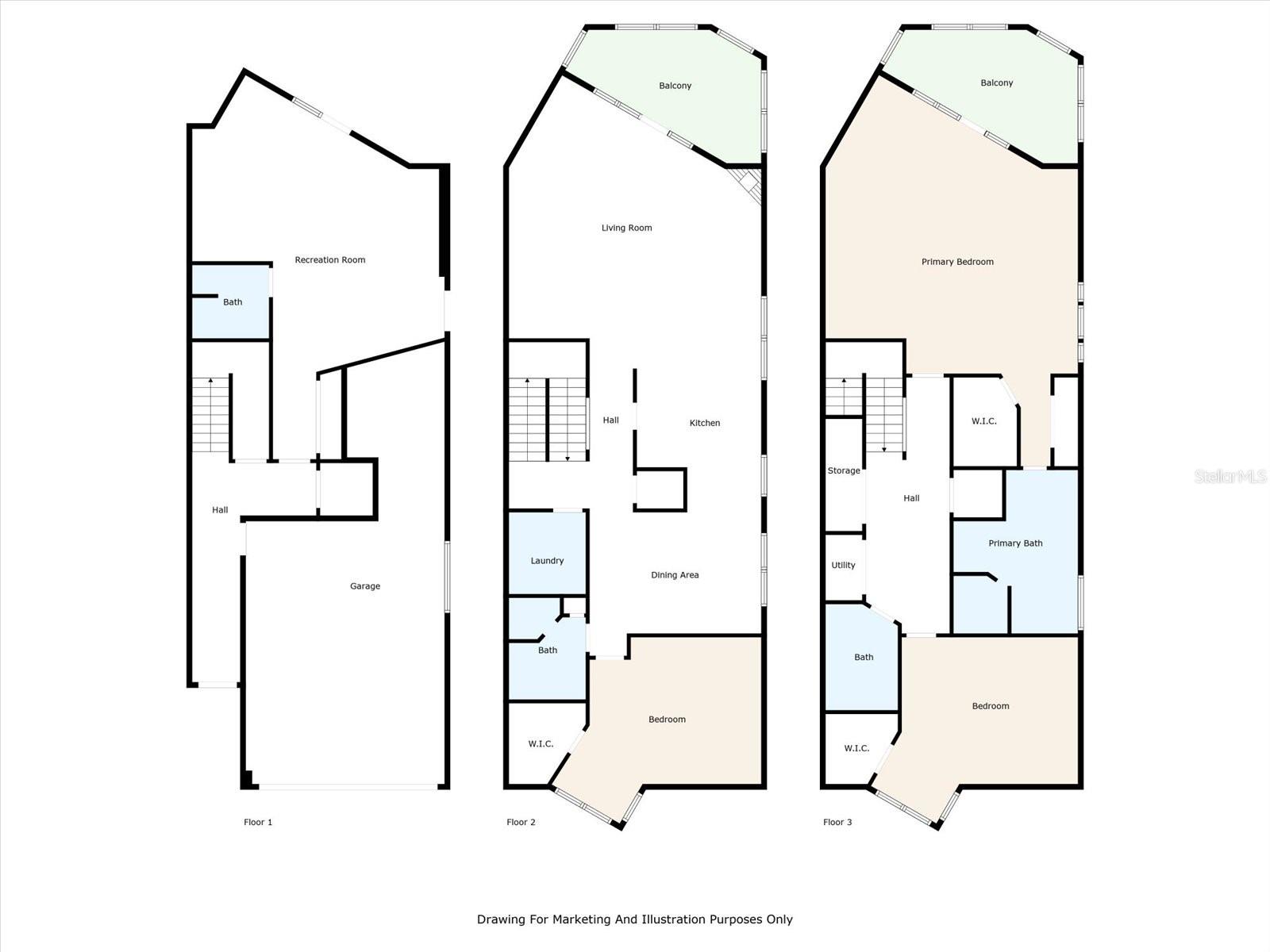
- MLS#: TB8409532 ( Residential )
- Street Address: 6565 99th Way N 21d
- Viewed: 9
- Price: $674,900
- Price sqft: $245
- Waterfront: Yes
- Waterfront Type: Bayou
- Year Built: 2002
- Bldg sqft: 2755
- Bedrooms: 3
- Total Baths: 3
- Full Baths: 3
- Days On Market: 9
- Additional Information
- Geolocation: 27.8323 / -82.778
- County: PINELLAS
- City: SEMINOLE
- Zipcode: 33708
- Subdivision: Shores Of Long Bayou Condo
- Elementary School: Orange Grove
- Middle School: Osceola
- High School: Seminole

- DMCA Notice
-
DescriptionStunning 3br/3ba townhouse with oversized garage & private elevator in seminoles shores of long bayou! Dont miss this rare opportunity to own one of only 4 luxury townhomes in this sought after gated, pet friendly, non age restricted community! Beautifully maintained, this spacious unit offers gorgeous waterway views from screened balconies on both the 2nd and 3rd floors. The main level features a light filled great room with crown molding and screened porch access with fabulous water views, formal dining room, full bath, guest bedroom (currently used as a family room) and laundry room. The kitchen impresses with granite counters, stainless steel appliances, abundant wood cabinetry, and breakfast bar. Upstairs, the grand primary suite boasts soaring ceilings, a private sitting area, french doors to a screened patio, 2 spacious closets, and a luxurious en suite bath with soaking tub and walk in shower. A 2nd upper level bedroom and full hall bath provide perfect guest or office space. Additional highlights include a private in unit elevator, laundry room, generous storage, and oversized garage with space for 3+ cars, recreational gear, and more. Bonus finished space on the ground level opens to a covered patioideal for a rec room or home gym. Updates include roof (2017), water heater (2020), new impact windows and doors (2021), 2 hvac units (2021/2022), and water softener. Enjoy the florida lifestyle with community amenities including two pools (one heated), spa, fitness center, clubhouse, nature trails, and kayak/canoe launch. All just minutes from gorgeous beaches, the pinellas trail, lake seminole park, and seminole city center offering shopping, dining and entertainment. Schedule your private tour today!
All
Similar
Features
Waterfront Description
- Bayou
Appliances
- Dishwasher
- Disposal
- Dryer
- Electric Water Heater
- Exhaust Fan
- Microwave
- Range
- Washer
- Water Softener
Association Amenities
- Clubhouse
- Fitness Center
- Gated
- Pool
- Recreation Facilities
Home Owners Association Fee
- 0.00
Home Owners Association Fee Includes
- Cable TV
- Pool
- Internet
- Maintenance Structure
- Maintenance Grounds
- Management
- Sewer
- Trash
- Water
Association Name
- Tara Hatzillas
Association Phone
- 8134849546
Carport Spaces
- 0.00
Close Date
- 0000-00-00
Cooling
- Central Air
Country
- US
Covered Spaces
- 0.00
Exterior Features
- French Doors
- Rain Gutters
- Sidewalk
Flooring
- Carpet
- Laminate
- Tile
Furnished
- Unfurnished
Garage Spaces
- 2.00
Heating
- Central
- Electric
High School
- Seminole High-PN
Insurance Expense
- 0.00
Interior Features
- Ceiling Fans(s)
- Crown Molding
- Elevator
- PrimaryBedroom Upstairs
- Solid Wood Cabinets
- Stone Counters
- Thermostat
- Walk-In Closet(s)
Legal Description
- SHORES OF LONG BAYOU XXI CONDO
- THE UNIT 21-D
Levels
- Three Or More
Living Area
- 2755.00
Lot Features
- Flood Insurance Required
- FloodZone
- Landscaped
- Sidewalk
- Paved
- Private
Middle School
- Osceola Middle-PN
Area Major
- 33708 - St Pete/Madeira Bch/N Redington Bch/Shores
Net Operating Income
- 0.00
Occupant Type
- Owner
Open Parking Spaces
- 0.00
Other Expense
- 0.00
Parcel Number
- 35-30-15-81859-000-2104
Parking Features
- Driveway
- Garage Door Opener
- Golf Cart Parking
- Guest
- Oversized
Pets Allowed
- Yes
Property Type
- Residential
Roof
- Shingle
School Elementary
- Orange Grove Elementary-PN
Sewer
- Public Sewer
Tax Year
- 2024
Township
- 30
Unit Number
- 21D
Utilities
- Cable Available
- Electricity Connected
- Phone Available
- Public
- Sewer Connected
- Water Connected
Virtual Tour Url
- https://www.propertypanorama.com/instaview/stellar/TB8409532
Water Source
- Public
Year Built
- 2002
Listing Data ©2025 Greater Fort Lauderdale REALTORS®
Listings provided courtesy of The Hernando County Association of Realtors MLS.
Listing Data ©2025 REALTOR® Association of Citrus County
Listing Data ©2025 Royal Palm Coast Realtor® Association
The information provided by this website is for the personal, non-commercial use of consumers and may not be used for any purpose other than to identify prospective properties consumers may be interested in purchasing.Display of MLS data is usually deemed reliable but is NOT guaranteed accurate.
Datafeed Last updated on August 11, 2025 @ 12:00 am
©2006-2025 brokerIDXsites.com - https://brokerIDXsites.com
Sign Up Now for Free!X
Call Direct: Brokerage Office: Mobile: 352.442.9386
Registration Benefits:
- New Listings & Price Reduction Updates sent directly to your email
- Create Your Own Property Search saved for your return visit.
- "Like" Listings and Create a Favorites List
* NOTICE: By creating your free profile, you authorize us to send you periodic emails about new listings that match your saved searches and related real estate information.If you provide your telephone number, you are giving us permission to call you in response to this request, even if this phone number is in the State and/or National Do Not Call Registry.
Already have an account? Login to your account.
