Share this property:
Contact Julie Ann Ludovico
Schedule A Showing
Request more information
- Home
- Property Search
- Search results
- 3838 Sablewood Drive, HOLIDAY, FL 34691
Property Photos
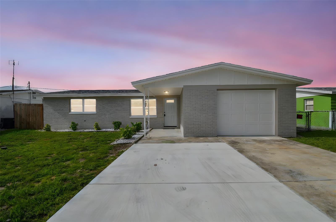

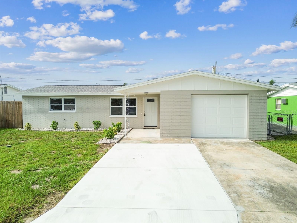
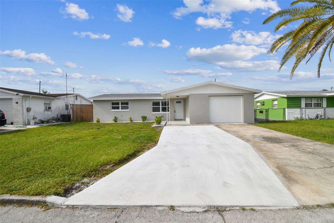
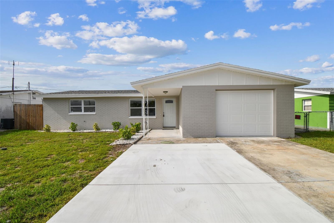
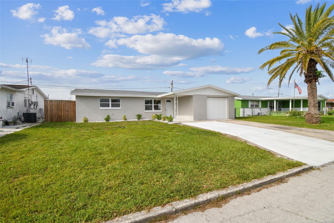
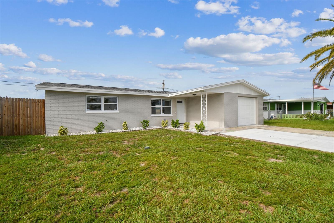
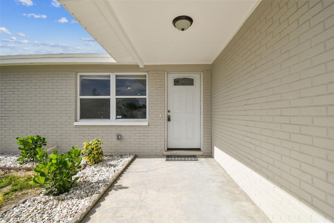
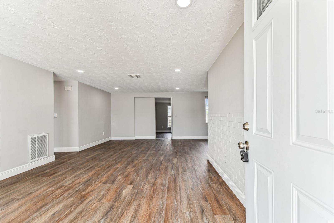
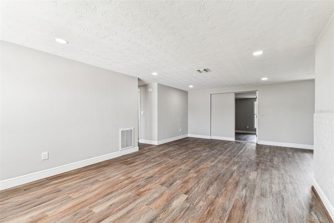
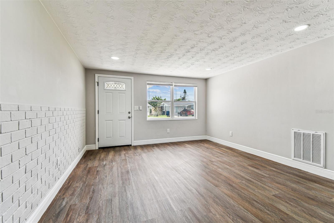
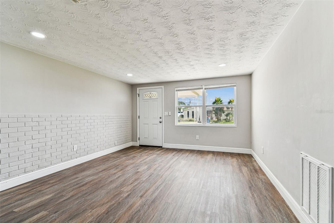
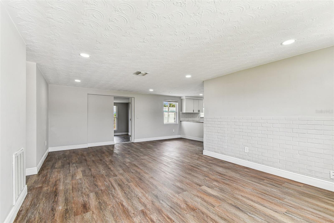
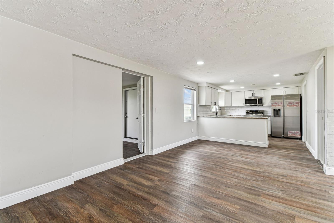
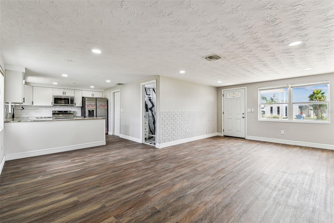
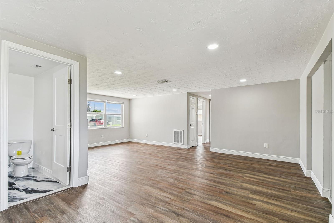
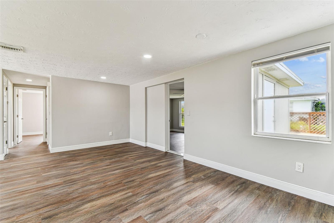
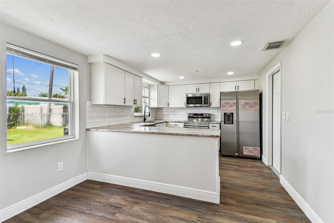
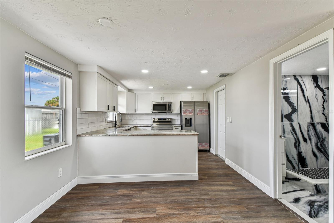
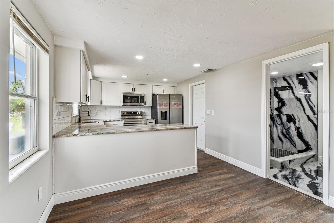
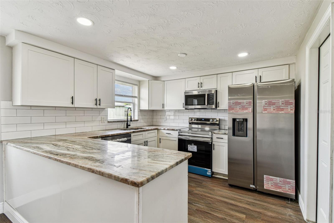
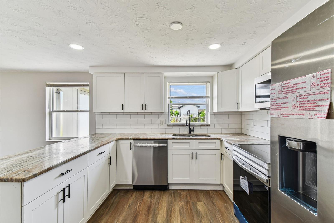
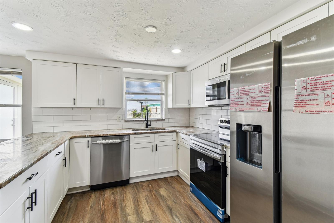
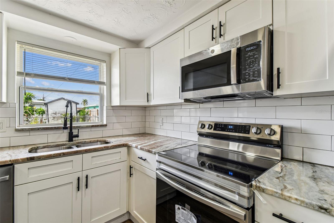
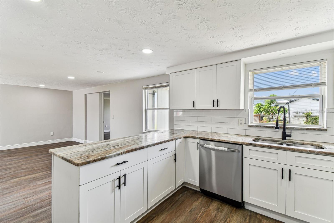
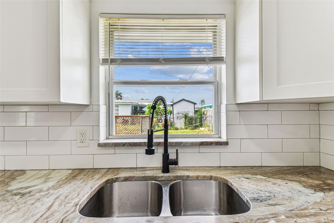
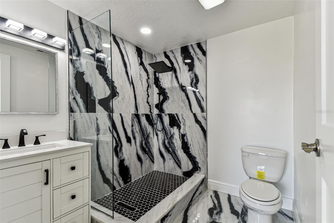
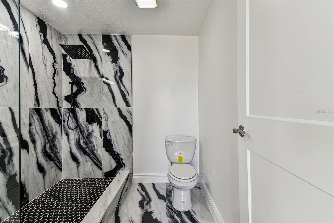
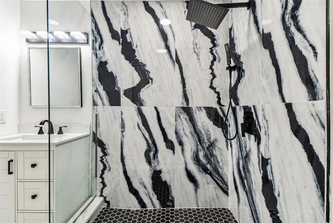
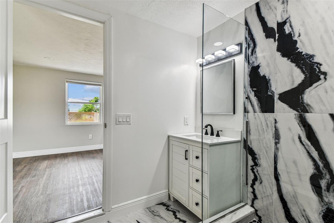
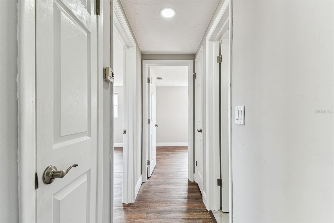
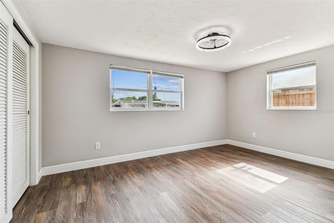
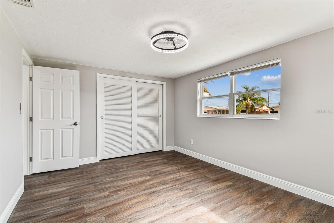
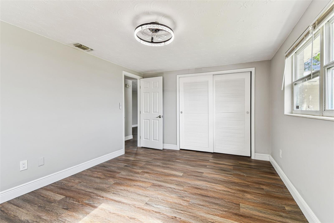
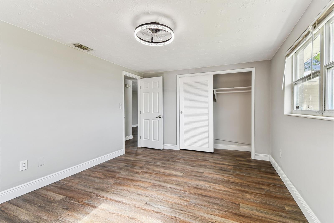
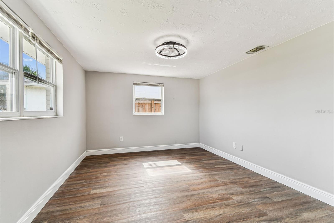
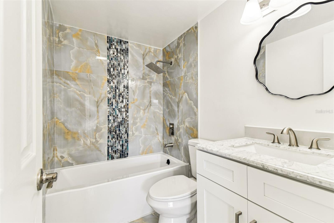
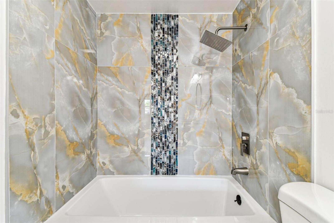
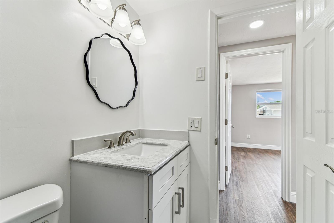
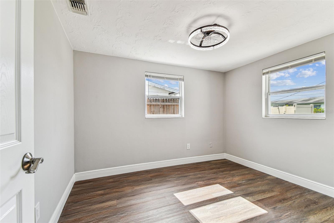
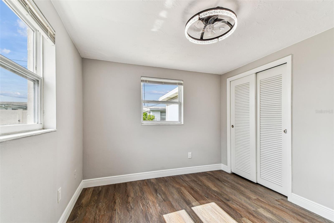
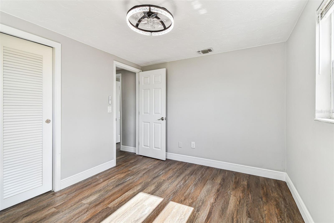
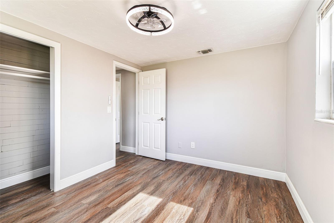
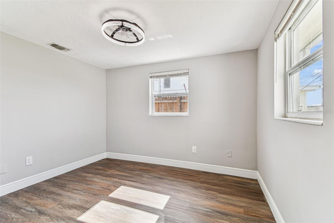
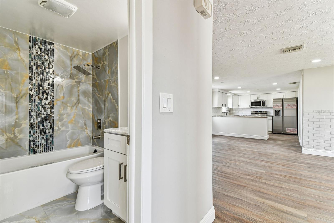
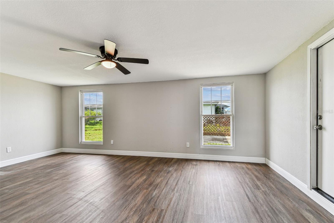
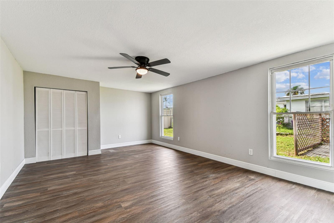
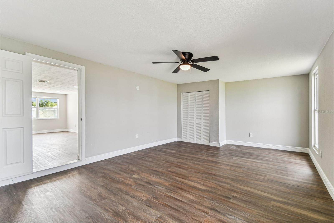
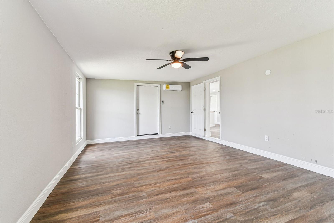
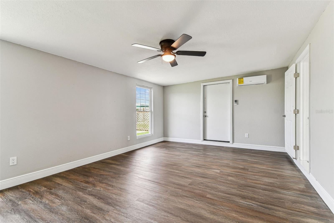
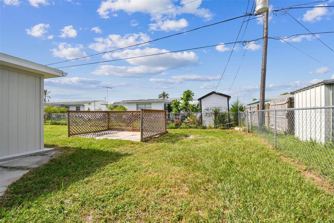
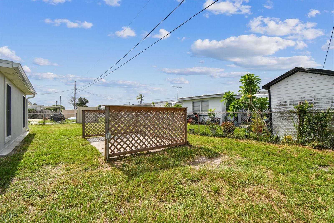
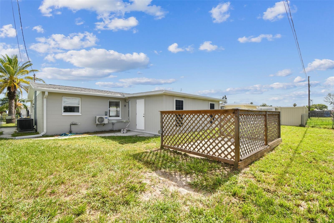
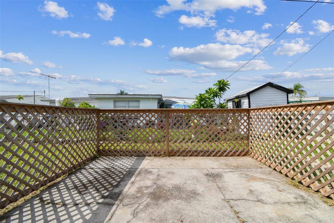
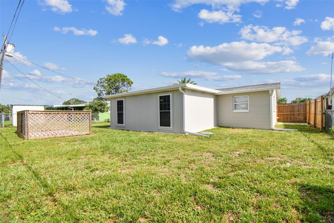
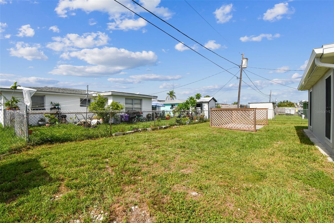
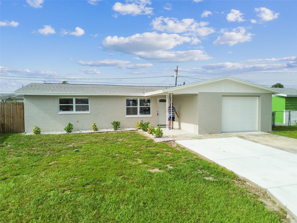
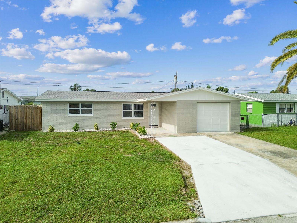
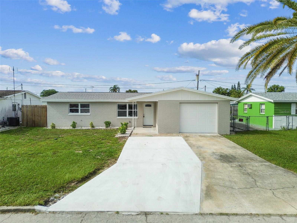
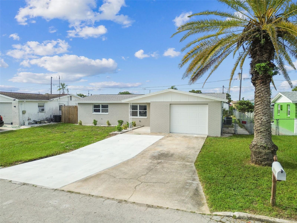
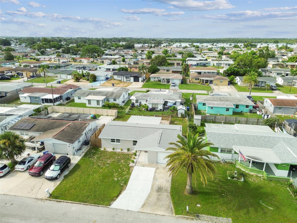
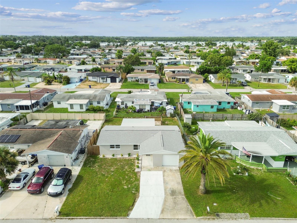
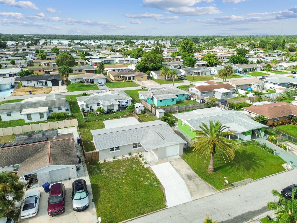
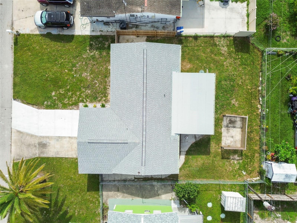
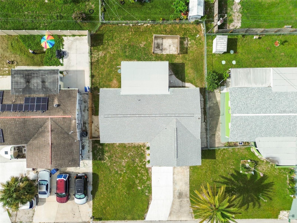
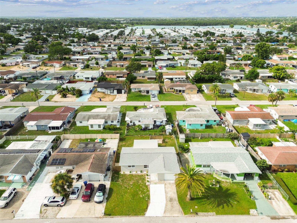
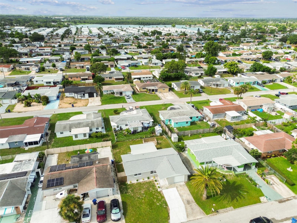
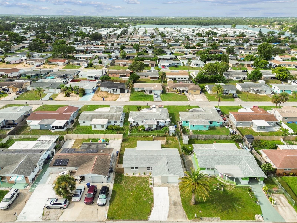
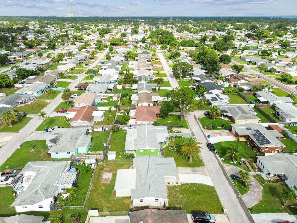
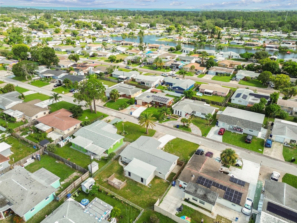
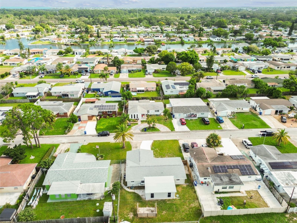
- MLS#: TB8409724 ( Residential )
- Street Address: 3838 Sablewood Drive
- Viewed: 4
- Price: $269,000
- Price sqft: $198
- Waterfront: No
- Year Built: 1968
- Bldg sqft: 1356
- Bedrooms: 2
- Total Baths: 2
- Full Baths: 2
- Garage / Parking Spaces: 1
- Days On Market: 16
- Additional Information
- Geolocation: 28.1942 / -82.7502
- County: PASCO
- City: HOLIDAY
- Zipcode: 34691
- Subdivision: Tahitian Homes
- Elementary School: Gulfside
- Middle School: Paul R. Smith
- High School: Anclote
- Provided by: CHARLES RUTENBERG REALTY INC

- DMCA Notice
-
DescriptionWelcome to this charming one story 3 bedrooms 2 full baths 1 garage block home in Holiday, FL! Walk into a bright spacious living room and dining room area. Open floor plant with updated kitchen with granite countertops with new stainless steel appliances. This inviting home offers plenty of space and potential to make it truly your own. Both full bathrooms were fully remodeled with 24x48 modern tile, new vanities and commodes. All new light fixtures, all new luxury vinyl flooring for quick and easy maintenance. Freshly painted inside and outside and ready to move in! Enjoy the privacy of a fenced in backyard with a covered patioperfect for relaxing or entertaining. New double driveway for ample parking spaces. NEW ROOF (2024) NO FLOOD INSURANCE REQUIRED. FLOOD ZONE X500. NO HOA. NO CDD FEES. This home provides a fantastic opportunity for comfortable living in a great location. Schedule a showing today and see how this home can be the perfect fit for you!
All
Similar
Features
Appliances
- Dishwasher
- Microwave
- Range
- Refrigerator
Home Owners Association Fee
- 0.00
Carport Spaces
- 0.00
Close Date
- 0000-00-00
Cooling
- Central Air
Country
- US
Covered Spaces
- 0.00
Exterior Features
- Private Mailbox
- Sidewalk
- Sliding Doors
Fencing
- Fenced
Flooring
- Luxury Vinyl
Furnished
- Unfurnished
Garage Spaces
- 1.00
Heating
- Electric
High School
- Anclote High-PO
Insurance Expense
- 0.00
Interior Features
- Ceiling Fans(s)
- Primary Bedroom Main Floor
- Solid Surface Counters
- Thermostat
Legal Description
- TAHITIAN HOMES #4 PB 9 PG 46 LOT 192 OR 7530 PG 238
Levels
- One
Living Area
- 1238.00
Lot Features
- City Limits
- In County
- Level
- Sidewalk
- Paved
Middle School
- Paul R. Smith Middle-PO
Area Major
- 34691 - Holiday/Tarpon Springs
Net Operating Income
- 0.00
Occupant Type
- Vacant
Open Parking Spaces
- 0.00
Other Expense
- 0.00
Parcel Number
- 25-26-15-0030-00000-1920
Parking Features
- Driveway
- Ground Level
Pets Allowed
- Yes
Possession
- Close Of Escrow
Property Type
- Residential
Roof
- Shingle
School Elementary
- Gulfside Elementary-PO
Sewer
- Septic Tank
Tax Year
- 2023
Township
- 26
Utilities
- Cable Available
- Electricity Connected
- Phone Available
- Public
- Sewer Connected
- Water Connected
Virtual Tour Url
- https://www.propertypanorama.com/instaview/stellar/TB8409724
Water Source
- Public
Year Built
- 1968
Zoning Code
- R4
Listing Data ©2025 Greater Fort Lauderdale REALTORS®
Listings provided courtesy of The Hernando County Association of Realtors MLS.
Listing Data ©2025 REALTOR® Association of Citrus County
Listing Data ©2025 Royal Palm Coast Realtor® Association
The information provided by this website is for the personal, non-commercial use of consumers and may not be used for any purpose other than to identify prospective properties consumers may be interested in purchasing.Display of MLS data is usually deemed reliable but is NOT guaranteed accurate.
Datafeed Last updated on August 8, 2025 @ 12:00 am
©2006-2025 brokerIDXsites.com - https://brokerIDXsites.com
Sign Up Now for Free!X
Call Direct: Brokerage Office: Mobile: 352.442.9386
Registration Benefits:
- New Listings & Price Reduction Updates sent directly to your email
- Create Your Own Property Search saved for your return visit.
- "Like" Listings and Create a Favorites List
* NOTICE: By creating your free profile, you authorize us to send you periodic emails about new listings that match your saved searches and related real estate information.If you provide your telephone number, you are giving us permission to call you in response to this request, even if this phone number is in the State and/or National Do Not Call Registry.
Already have an account? Login to your account.
