Share this property:
Contact Julie Ann Ludovico
Schedule A Showing
Request more information
- Home
- Property Search
- Search results
- 657 Laura Lane, DUNEDIN, FL 34698
Property Photos
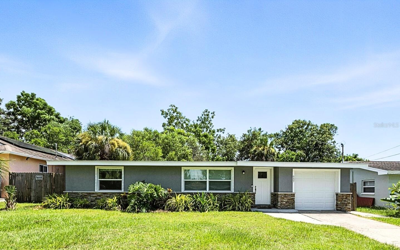

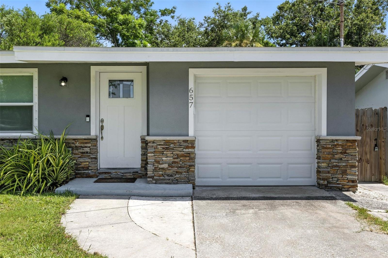
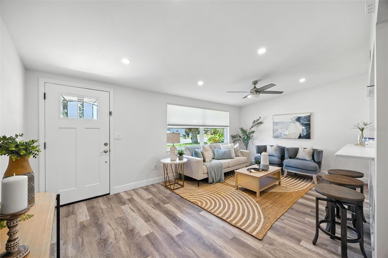
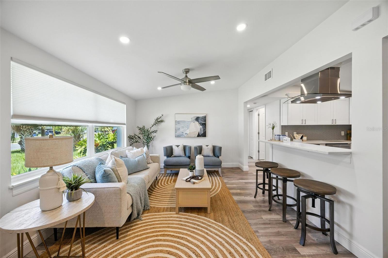
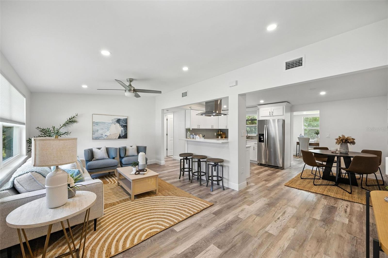
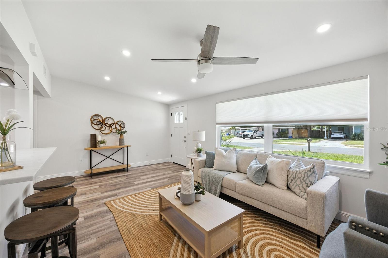
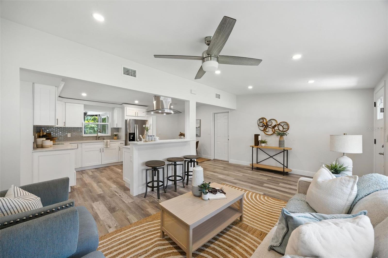
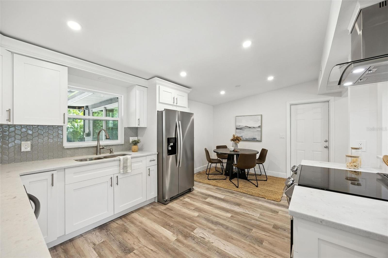
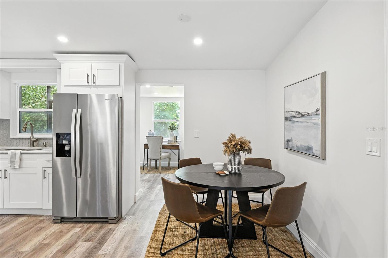
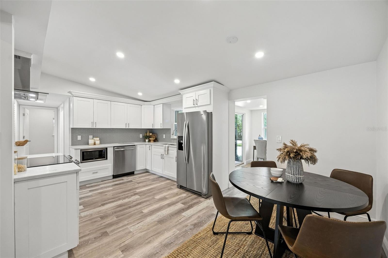
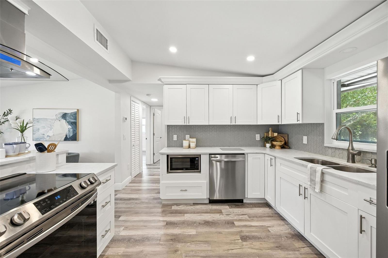
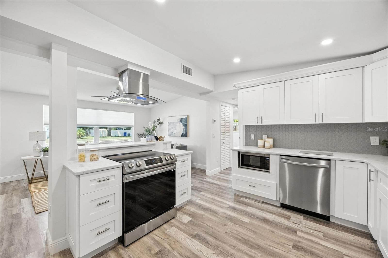
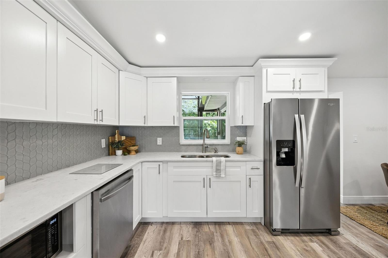
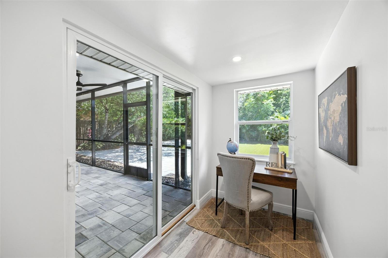
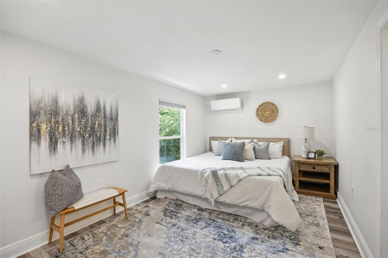
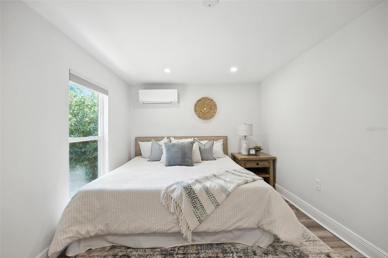
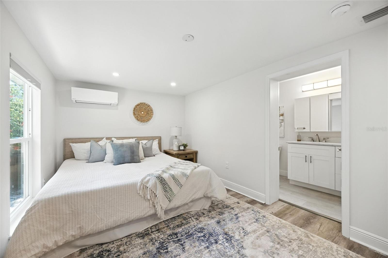
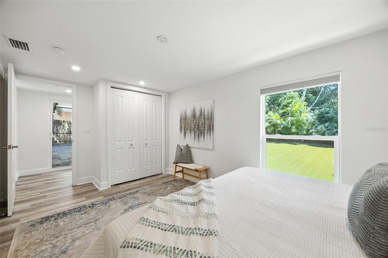
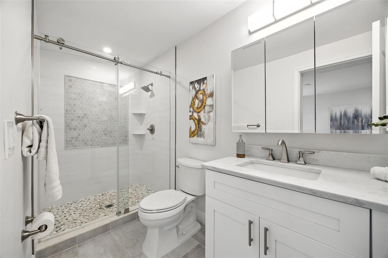
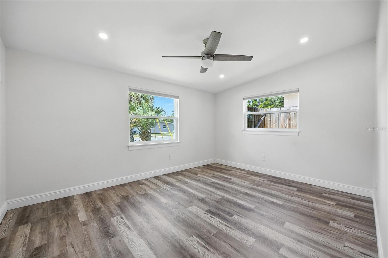
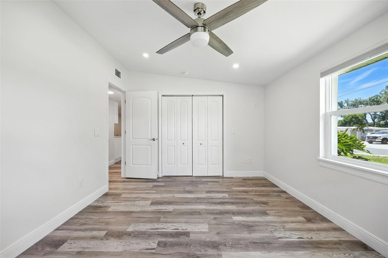
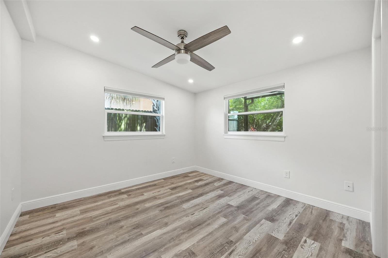
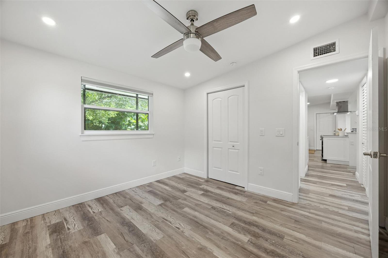

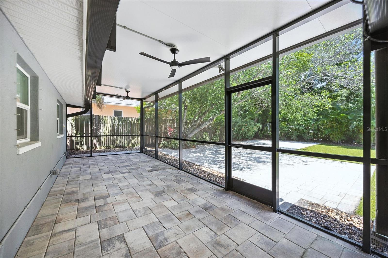
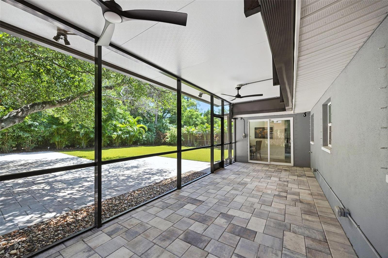
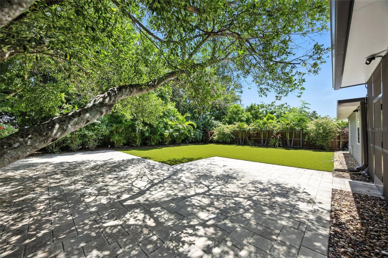
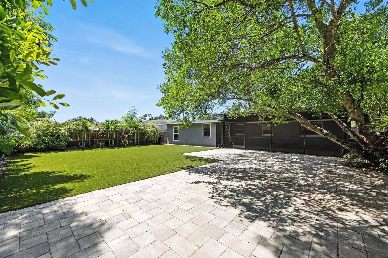
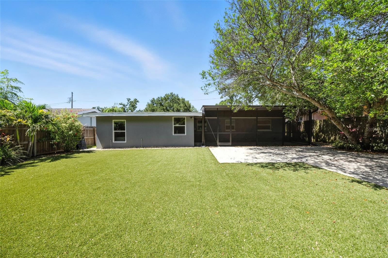
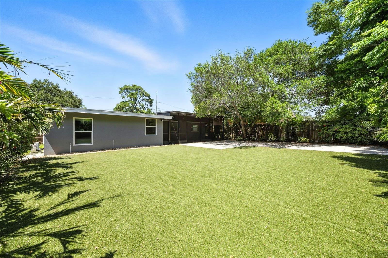
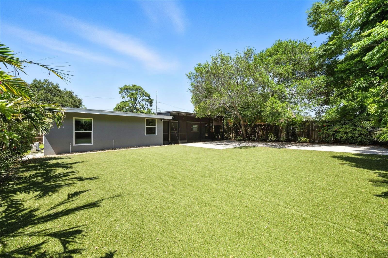
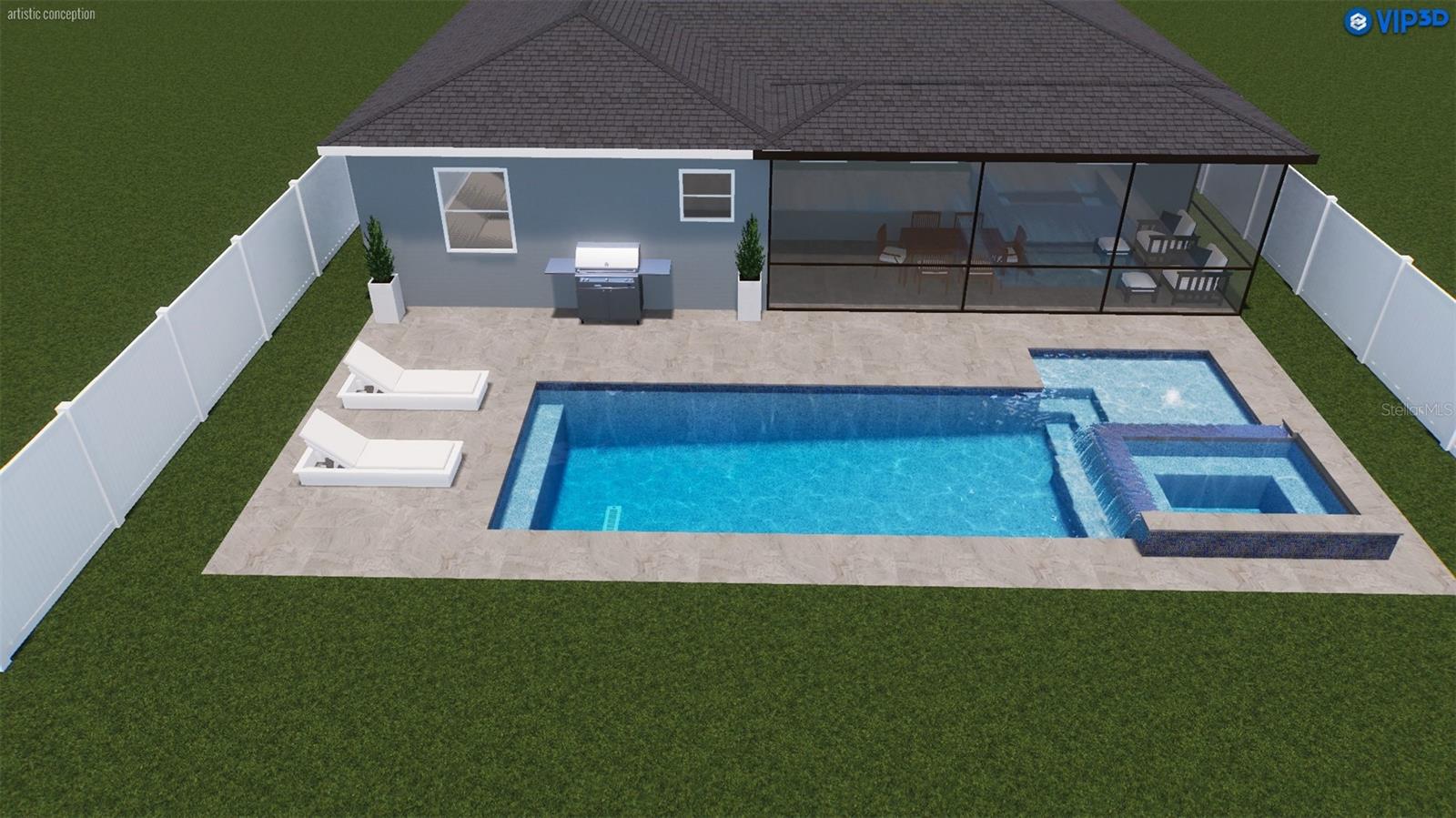
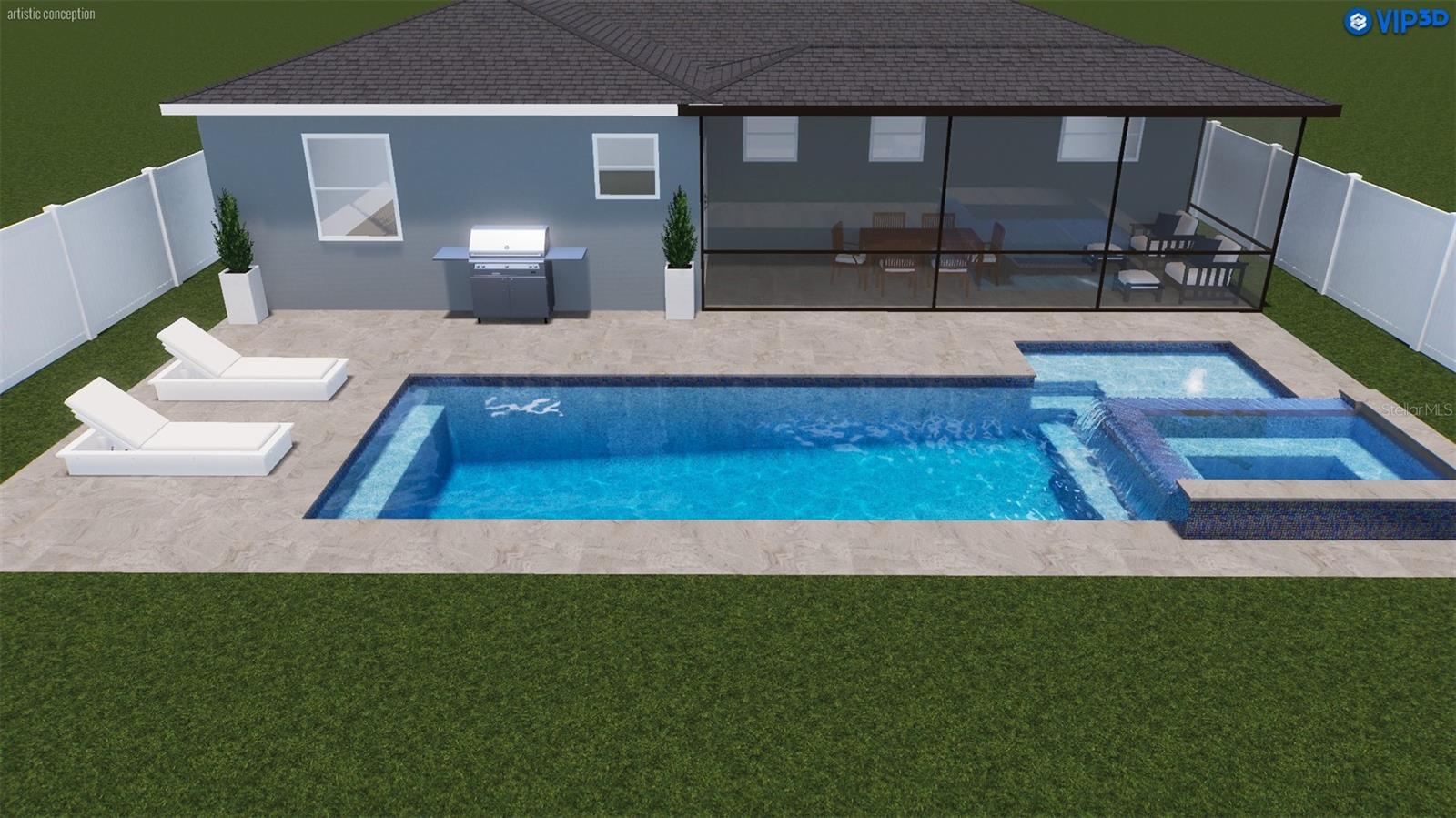
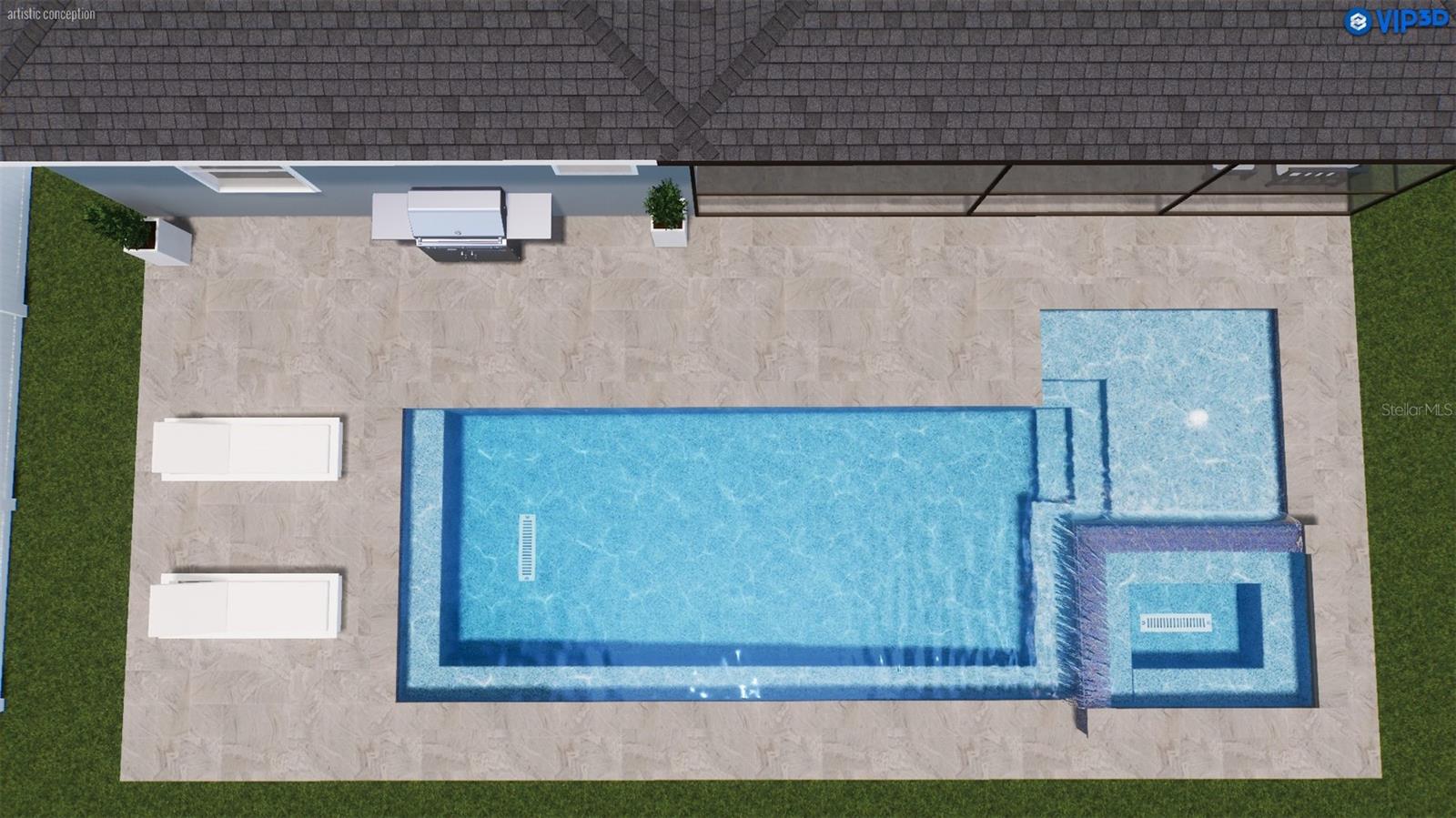
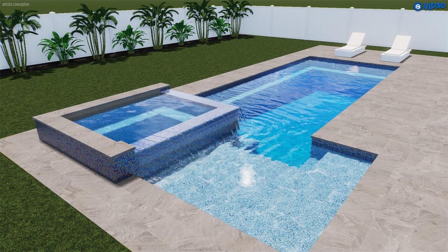
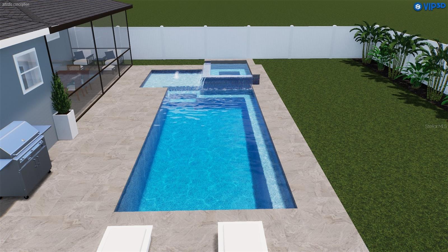
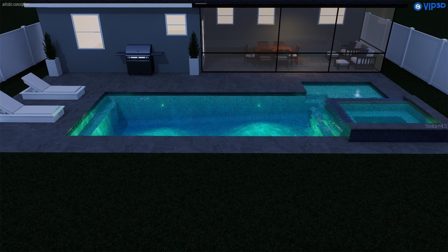
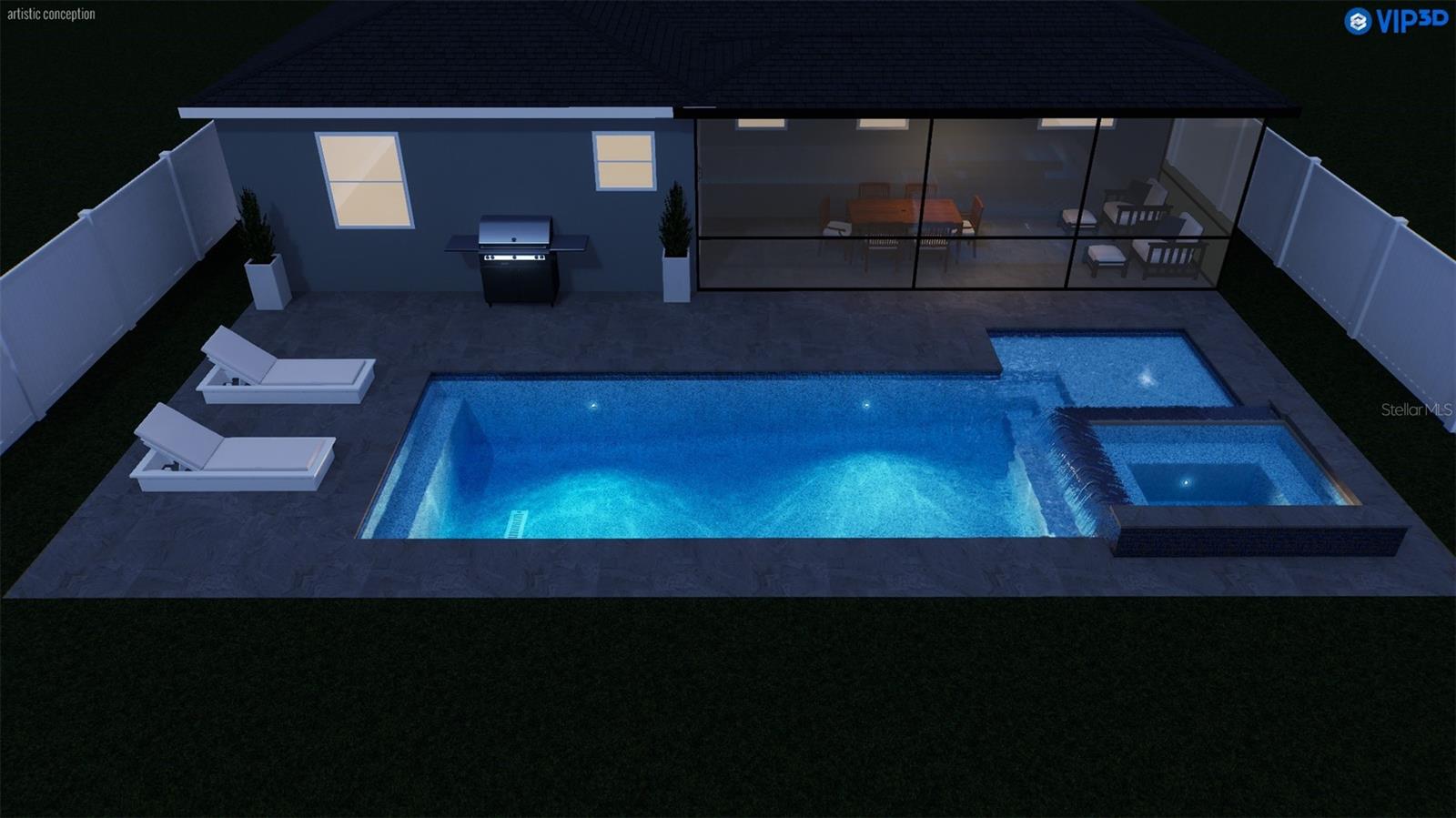
- MLS#: TB8409793 ( Residential )
- Street Address: 657 Laura Lane
- Viewed: 16
- Price: $599,000
- Price sqft: $412
- Waterfront: No
- Year Built: 1959
- Bldg sqft: 1454
- Bedrooms: 3
- Total Baths: 2
- Full Baths: 2
- Garage / Parking Spaces: 1
- Days On Market: 67
- Additional Information
- Geolocation: 28.0197 / -82.7827
- County: PINELLAS
- City: DUNEDIN
- Zipcode: 34698
- Subdivision: Dunedin Isles Add
- Elementary School: San Jose Elementary PN
- Middle School: Dunedin land PN
- High School: Dunedin
- Provided by: HOMESCENE REALTY
- Contact: Regina Sotomayor
- 727-877-5020

- DMCA Notice
-
DescriptionOne or more photo(s) has been virtually staged. Settled in Dunedins beloved golf cart district, this fully re imagined 3 bed | 2 bath home with a stylish office nook puts the entire downtown scene at your fingertipsaward winning eateries, craft breweries, indie coffee spots, the Pinellas Trail, Weaver Park, and the City Pier are all a quick stroll or cart ride away. Located in no Flood Zone. Inside, everything feels brand new: roof, HVAC, windows, electrical, plumbing, insulation, and level 5 drywallwrapped in wide plank flooring and drenched in natural light. The airy great room pivots around a show stopper kitchen featuring a leathered granite two tier islandcounter height below and a raised bar for tall stools, custom cabinetry, sleek vent hood range, and an eye catching designer backsplash. Its the perfect stage for gathering friends and family. Just beyond the work from home nook, the private primary retreat serves up a a gorgeous view to the grand fenced in patio and a bath clad in luxe tile. Two additional bedrooms share a chic hall bath on their own wing, offering ideal separation for guests or little ones. Slide the glass doors open to a backyard designed for Florida living: a screened in rear porch leads to an expansive paver patio and a plush astro turf lawn big enough for your future pool. The yard is also dialed in for easy maintenance with a front yard sprinkler system and drip line irrigation for the back garden beds, controlled via smartphone appa true low maintenance haven for grilling, lounging, or unforgettable starlit evenings around the fire pit.
All
Similar
Features
Appliances
- Dishwasher
- Dryer
- Freezer
- Microwave
- Range
- Refrigerator
- Washer
Home Owners Association Fee
- 0.00
Carport Spaces
- 0.00
Close Date
- 0000-00-00
Cooling
- Central Air
Country
- US
Covered Spaces
- 0.00
Exterior Features
- Sidewalk
Flooring
- Luxury Vinyl
Garage Spaces
- 1.00
Heating
- Central
High School
- Dunedin High-PN
Insurance Expense
- 0.00
Interior Features
- Eat-in Kitchen
- Living Room/Dining Room Combo
- Open Floorplan
Legal Description
- DUNEDIN ISLES ADD BLK F
- LOT 2
Levels
- One
Living Area
- 1216.00
Middle School
- Dunedin Highland Middle-PN
Area Major
- 34698 - Dunedin
Net Operating Income
- 0.00
Occupant Type
- Vacant
Open Parking Spaces
- 0.00
Other Expense
- 0.00
Parcel Number
- 27-28-15-23292-006-0020
Property Type
- Residential
Roof
- Other
School Elementary
- San Jose Elementary-PN
Sewer
- Public Sewer
Tax Year
- 2024
Township
- 28
Utilities
- Public
Views
- 16
Virtual Tour Url
- https://www.propertypanorama.com/instaview/stellar/TB8409793
Water Source
- Public
Year Built
- 1959
Listing Data ©2025 Greater Fort Lauderdale REALTORS®
Listings provided courtesy of The Hernando County Association of Realtors MLS.
Listing Data ©2025 REALTOR® Association of Citrus County
Listing Data ©2025 Royal Palm Coast Realtor® Association
The information provided by this website is for the personal, non-commercial use of consumers and may not be used for any purpose other than to identify prospective properties consumers may be interested in purchasing.Display of MLS data is usually deemed reliable but is NOT guaranteed accurate.
Datafeed Last updated on September 28, 2025 @ 12:00 am
©2006-2025 brokerIDXsites.com - https://brokerIDXsites.com
Sign Up Now for Free!X
Call Direct: Brokerage Office: Mobile: 352.442.9386
Registration Benefits:
- New Listings & Price Reduction Updates sent directly to your email
- Create Your Own Property Search saved for your return visit.
- "Like" Listings and Create a Favorites List
* NOTICE: By creating your free profile, you authorize us to send you periodic emails about new listings that match your saved searches and related real estate information.If you provide your telephone number, you are giving us permission to call you in response to this request, even if this phone number is in the State and/or National Do Not Call Registry.
Already have an account? Login to your account.
