Share this property:
Contact Julie Ann Ludovico
Schedule A Showing
Request more information
- Home
- Property Search
- Search results
- 4100 Narvarez Way S, ST PETERSBURG, FL 33712
Property Photos
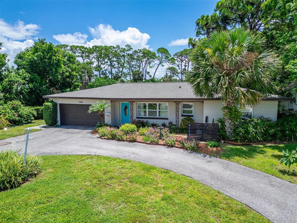

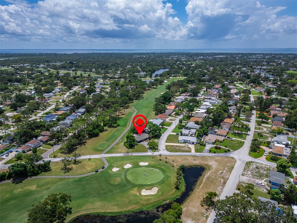
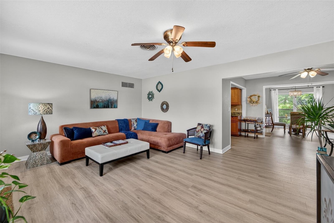
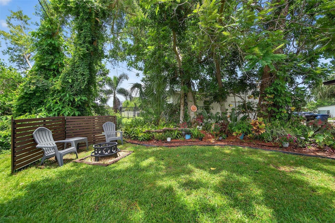
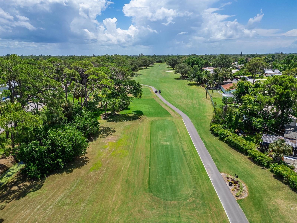
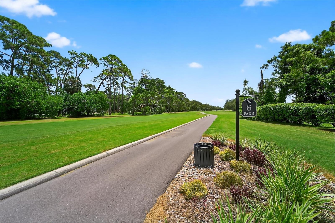
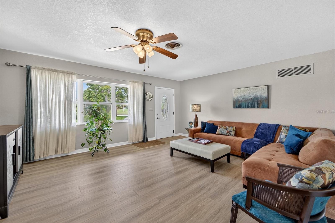
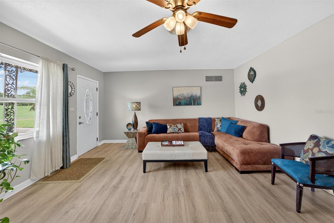
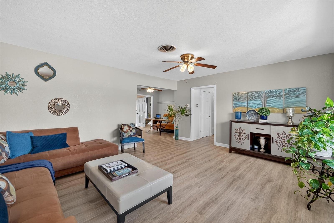
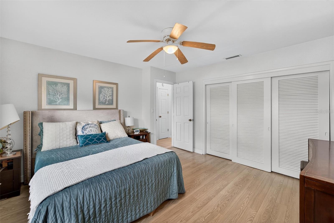
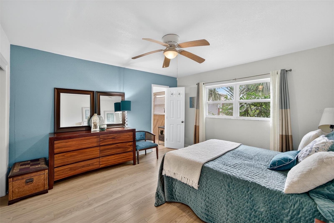
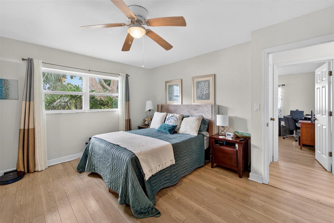
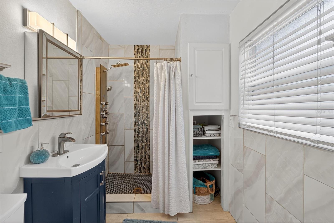
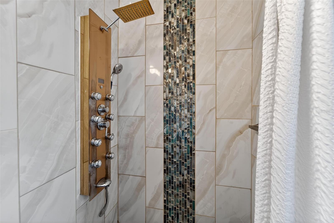
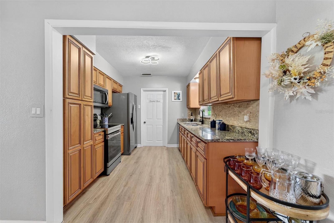
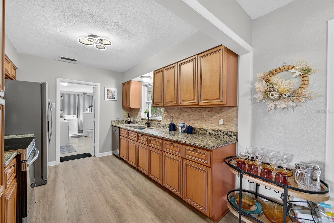
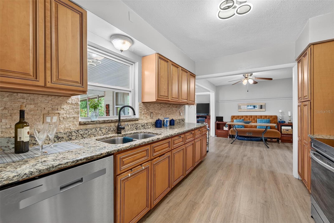
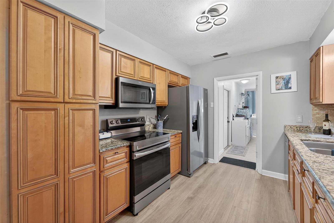
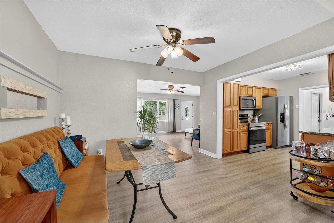
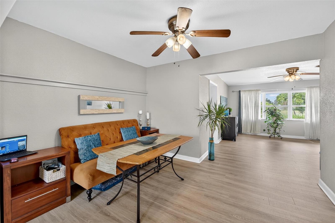
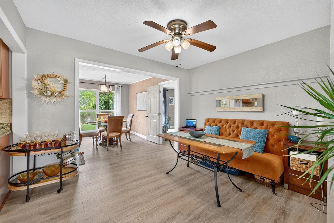
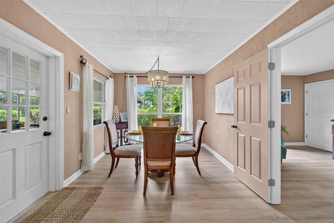
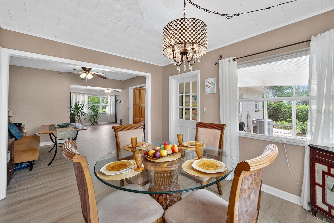
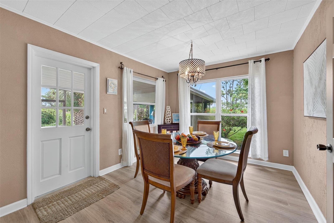
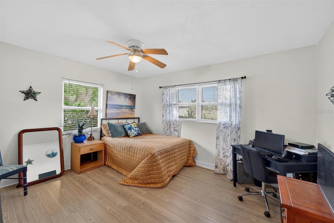
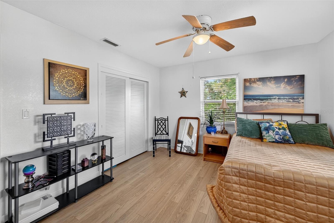
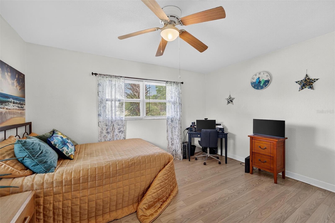
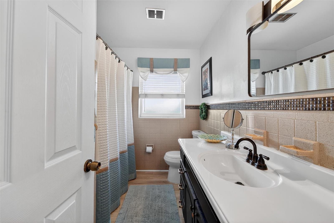
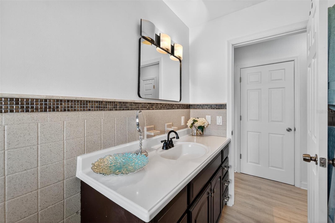
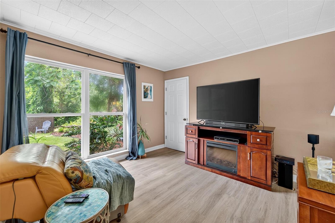
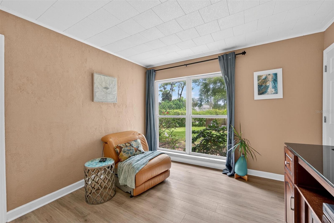
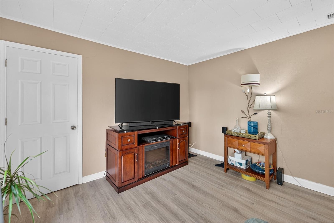
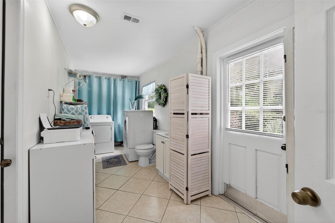
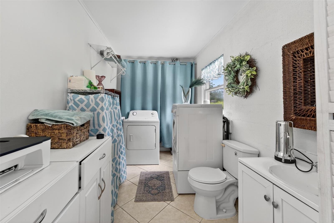
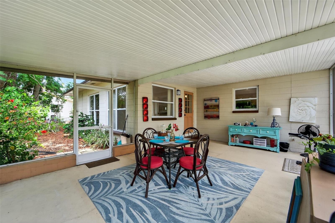
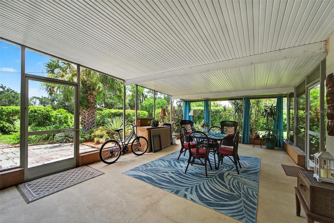
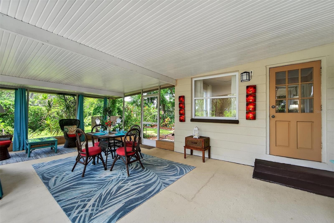
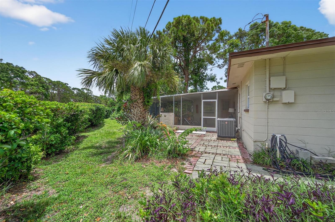
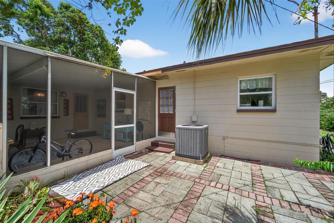
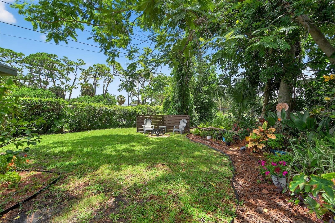
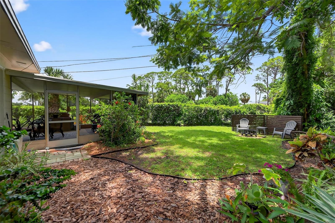
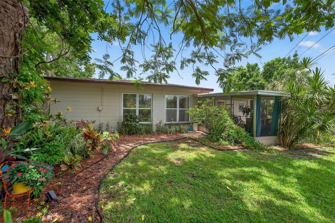
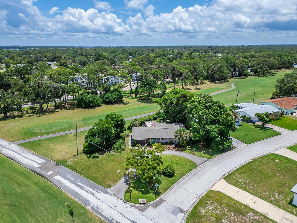
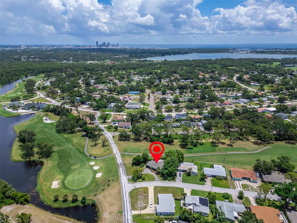
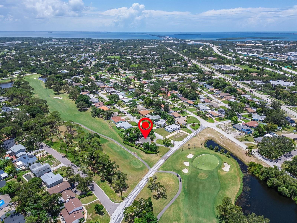
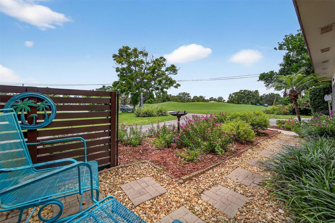
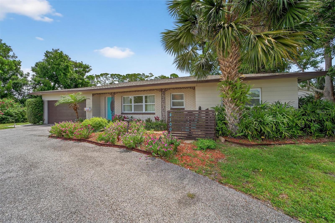
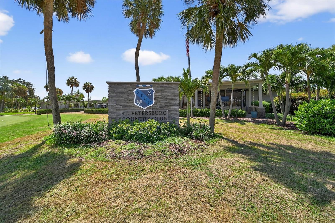
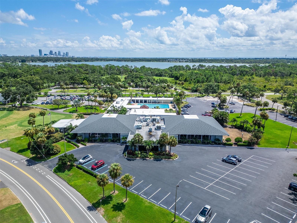
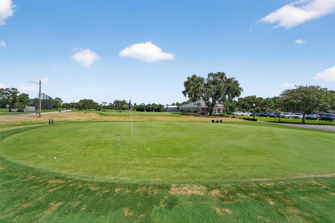
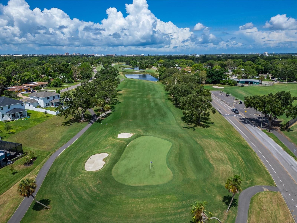
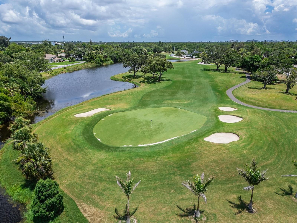
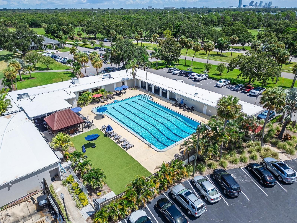
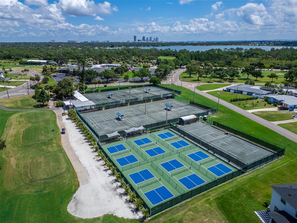
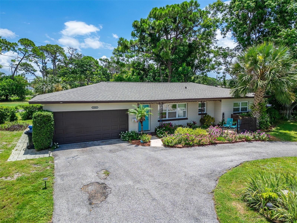
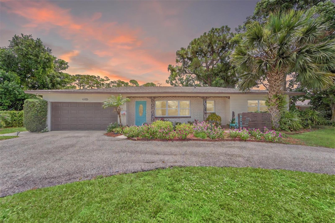
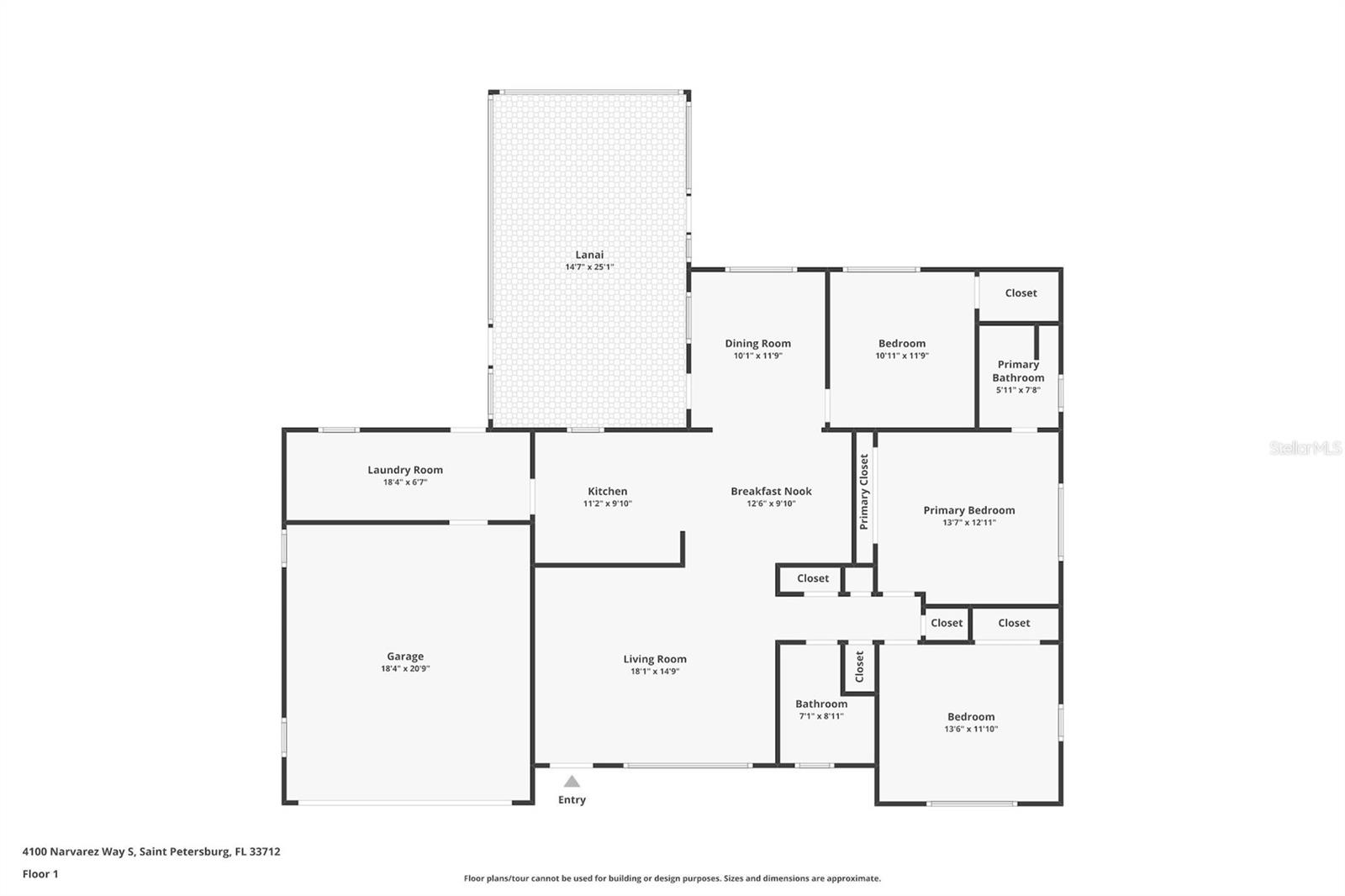
- MLS#: TB8409823 ( Residential )
- Street Address: 4100 Narvarez Way S
- Viewed: 33
- Price: $482,500
- Price sqft: $197
- Waterfront: No
- Year Built: 1957
- Bldg sqft: 2444
- Bedrooms: 3
- Total Baths: 2
- Full Baths: 2
- Days On Market: 74
- Additional Information
- Geolocation: 27.7321 / -82.6728
- County: PINELLAS
- City: ST PETERSBURG
- Zipcode: 33712
- Subdivision: Lakewood Estates Tracts 1011
- Elementary School: Maximo
- Middle School: Bay Point
- High School: Lakewood

- DMCA Notice
-
DescriptionNO FLOOD ZONE NEW ROOF MOTIVATED SELLER! This beautifully updated 3 bedroom, 2 bathroom home in Lakewood Estates is move in ready with major improvements already completed. Enjoy a new roof, refrigerator, dishwasher, and water heater (all 2025), new flooring (2023), and an A/C unit from 2017. A full remodel in 2012 introduced impact windows, updated bathrooms, modern finishes, new doors, electrical upgrades, and more. Located on a lush, oversized corner lot directly on the 6th hole (Par 5) of the St. Petersburg Country Club golf course, this home offers peace, privacy, and a premium location just minutes from Boyd Hill Nature Preserve, Lake Maggiore, USF, Downtown St. Pete, award winning beaches, and the growing Skyway Marina District. Inside, the split bedroom layout features a spacious primary suite, a formal dining area, and a bright kitchen with ample cabinet space and a cozy breakfast nook. The dining area opens to a huge lanai, a tropical backyard retreat with lush landscaping, a custom paver patio, fire pit area, full irrigation system, and a fruit producing mango tree perfect for relaxing or entertaining. A side entry garage and extra space for a boat, trailer, or RV offer added flexibility. The home has been maintained as a smoke free, pet free property. Theres no HOA and no flood insurance required. A home warranty is included, and a wind mitigation report is available. The seller is motivated, open to reasonable offers, and may include furnishings. Schedule your private showing today this one wont last!
All
Similar
Features
Appliances
- Dishwasher
- Dryer
- Electric Water Heater
- Microwave
- Range
- Refrigerator
- Washer
Home Owners Association Fee
- 0.00
Carport Spaces
- 0.00
Close Date
- 0000-00-00
Cooling
- Central Air
Country
- US
Covered Spaces
- 0.00
Exterior Features
- Garden
- Rain Gutters
Flooring
- Ceramic Tile
- Granite
- Laminate
Garage Spaces
- 2.00
Heating
- Central
- Electric
High School
- Lakewood High-PN
Insurance Expense
- 0.00
Interior Features
- Ceiling Fans(s)
- Primary Bedroom Main Floor
- Solid Surface Counters
- Solid Wood Cabinets
- Thermostat
- Walk-In Closet(s)
Legal Description
- LAKEWOOD ESTATES TRACTS 10-11 BLK 2
- LOT 1
Levels
- One
Living Area
- 1592.00
Lot Features
- Corner Lot
- Level
- On Golf Course
- Paved
- Private
Middle School
- Bay Point Middle-PN
Area Major
- 33712 - St Pete
Net Operating Income
- 0.00
Occupant Type
- Owner
Open Parking Spaces
- 0.00
Other Expense
- 0.00
Parcel Number
- 02-32-16-49662-002-0010
Parking Features
- Driveway
- Garage Door Opener
- On Street
Pets Allowed
- Yes
Property Condition
- Completed
Property Type
- Residential
Roof
- Shingle
School Elementary
- Maximo Elementary-PN
Sewer
- Public Sewer
Style
- Florida
Tax Year
- 2024
Township
- 32
Utilities
- BB/HS Internet Available
- Cable Available
- Electricity Connected
- Phone Available
- Sprinkler Meter
- Water Connected
View
- Golf Course
- Trees/Woods
Views
- 33
Virtual Tour Url
- https://www.propertypanorama.com/instaview/stellar/TB8409823
Water Source
- Public
Year Built
- 1957
Zoning Code
- 0110
Listing Data ©2025 Greater Fort Lauderdale REALTORS®
Listings provided courtesy of The Hernando County Association of Realtors MLS.
Listing Data ©2025 REALTOR® Association of Citrus County
Listing Data ©2025 Royal Palm Coast Realtor® Association
The information provided by this website is for the personal, non-commercial use of consumers and may not be used for any purpose other than to identify prospective properties consumers may be interested in purchasing.Display of MLS data is usually deemed reliable but is NOT guaranteed accurate.
Datafeed Last updated on October 5, 2025 @ 12:00 am
©2006-2025 brokerIDXsites.com - https://brokerIDXsites.com
Sign Up Now for Free!X
Call Direct: Brokerage Office: Mobile: 352.442.9386
Registration Benefits:
- New Listings & Price Reduction Updates sent directly to your email
- Create Your Own Property Search saved for your return visit.
- "Like" Listings and Create a Favorites List
* NOTICE: By creating your free profile, you authorize us to send you periodic emails about new listings that match your saved searches and related real estate information.If you provide your telephone number, you are giving us permission to call you in response to this request, even if this phone number is in the State and/or National Do Not Call Registry.
Already have an account? Login to your account.
