Share this property:
Contact Julie Ann Ludovico
Schedule A Showing
Request more information
- Home
- Property Search
- Search results
- 4738 Innisfil Street, PALM HARBOR, FL 34683
Property Photos
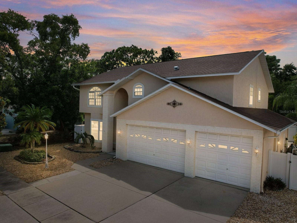

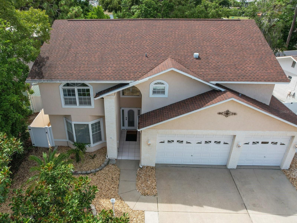
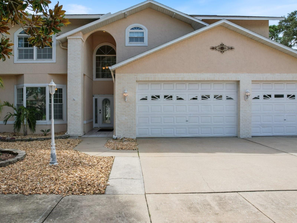
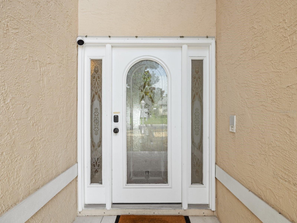
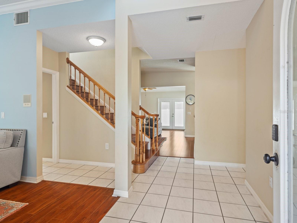
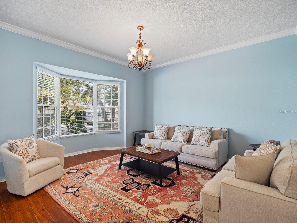
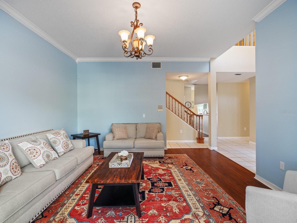
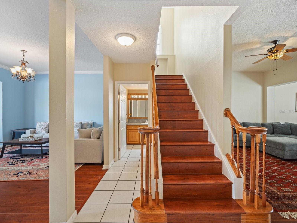
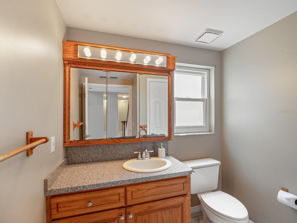
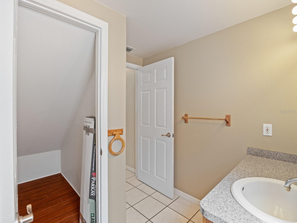
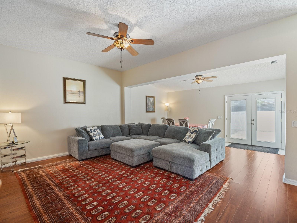
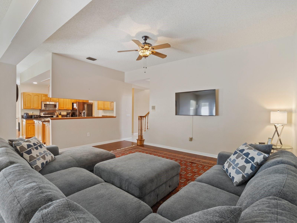
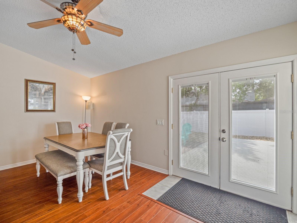
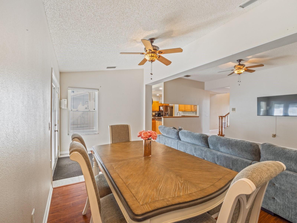
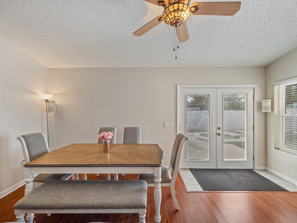
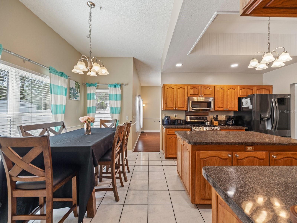
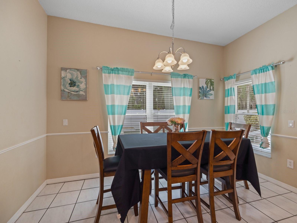
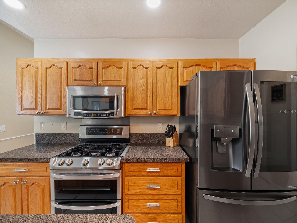
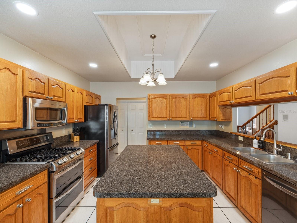
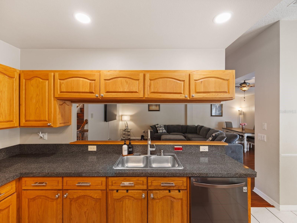
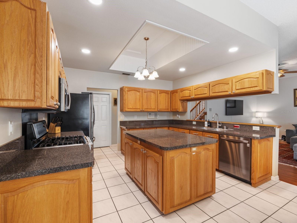
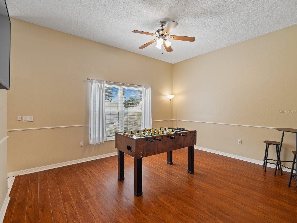
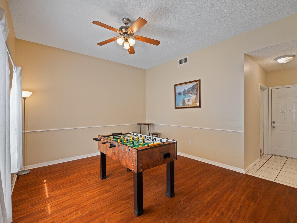
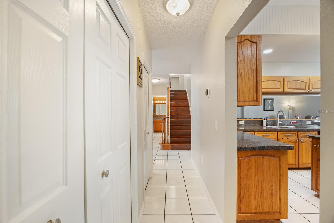
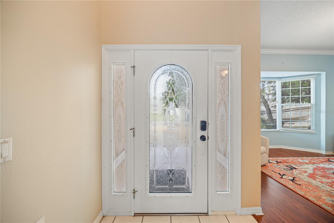
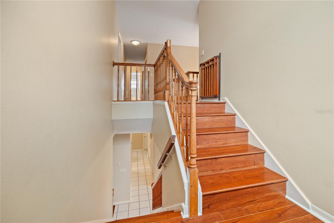
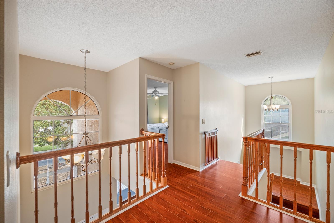
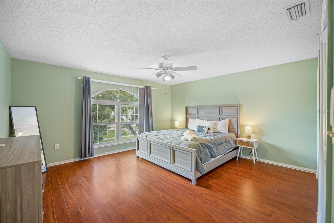
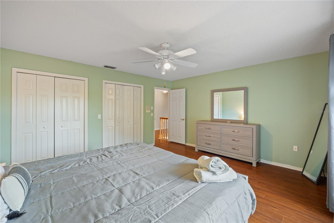
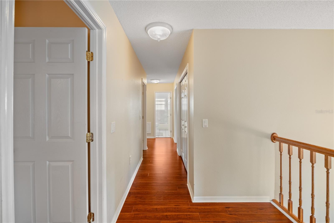
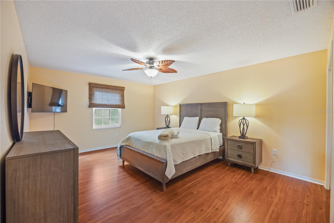
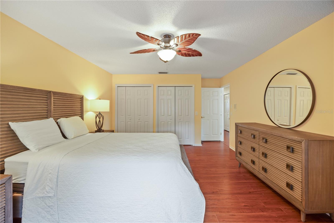
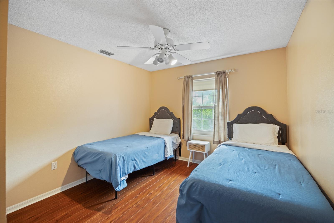
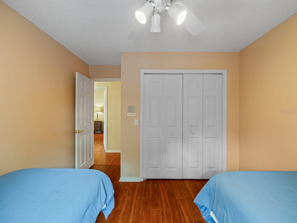
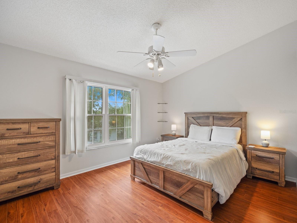
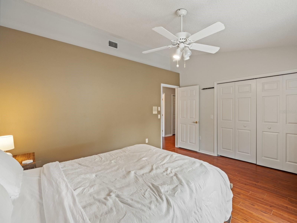
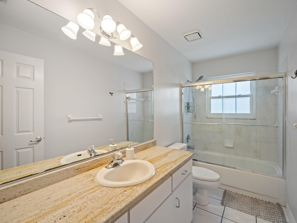
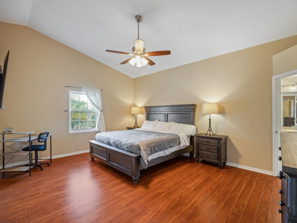
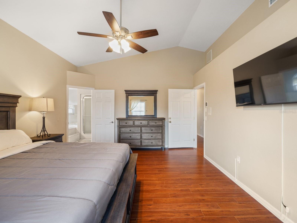
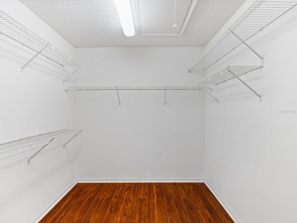
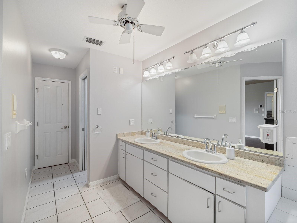
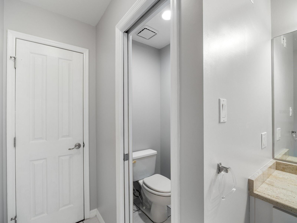
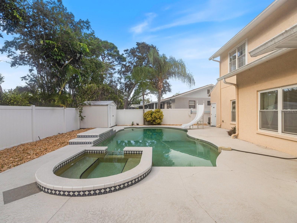
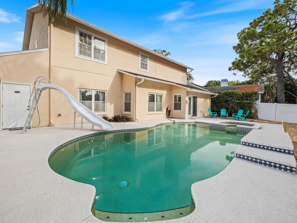
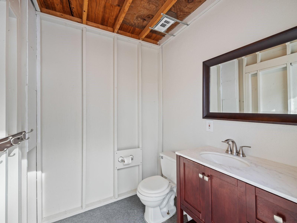
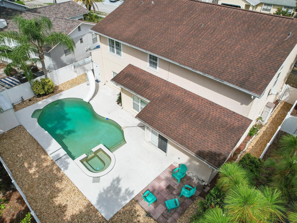
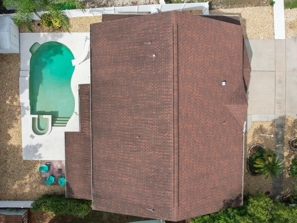
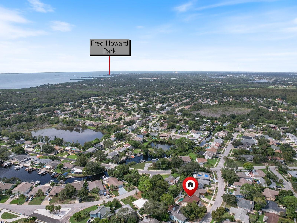
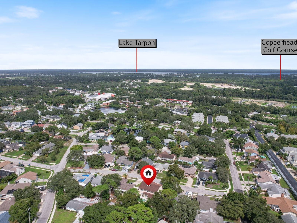
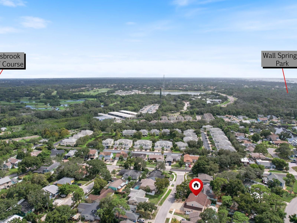
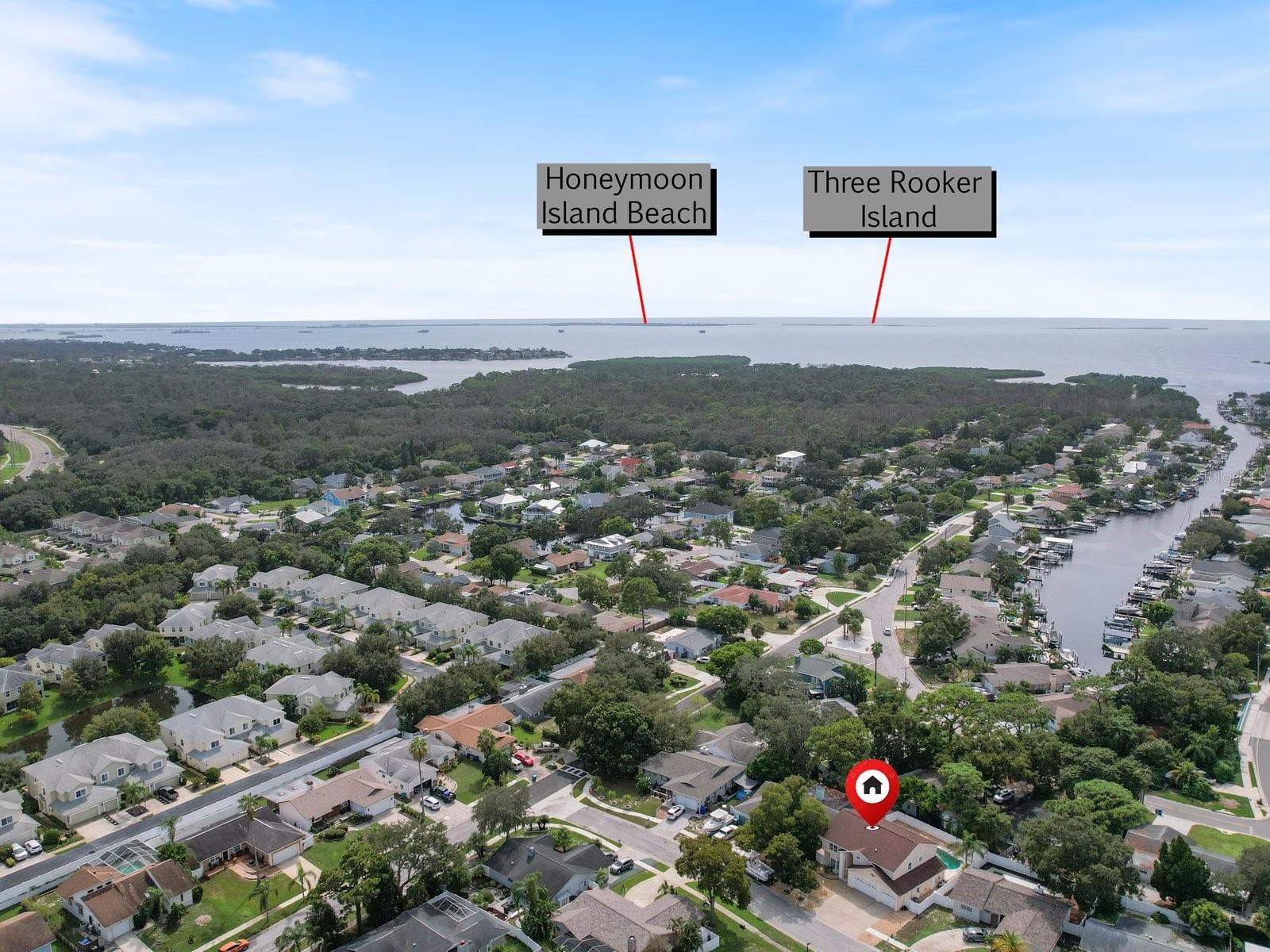
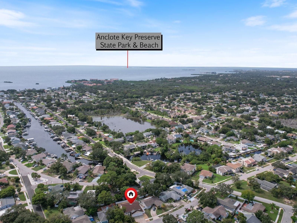
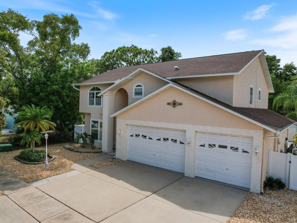
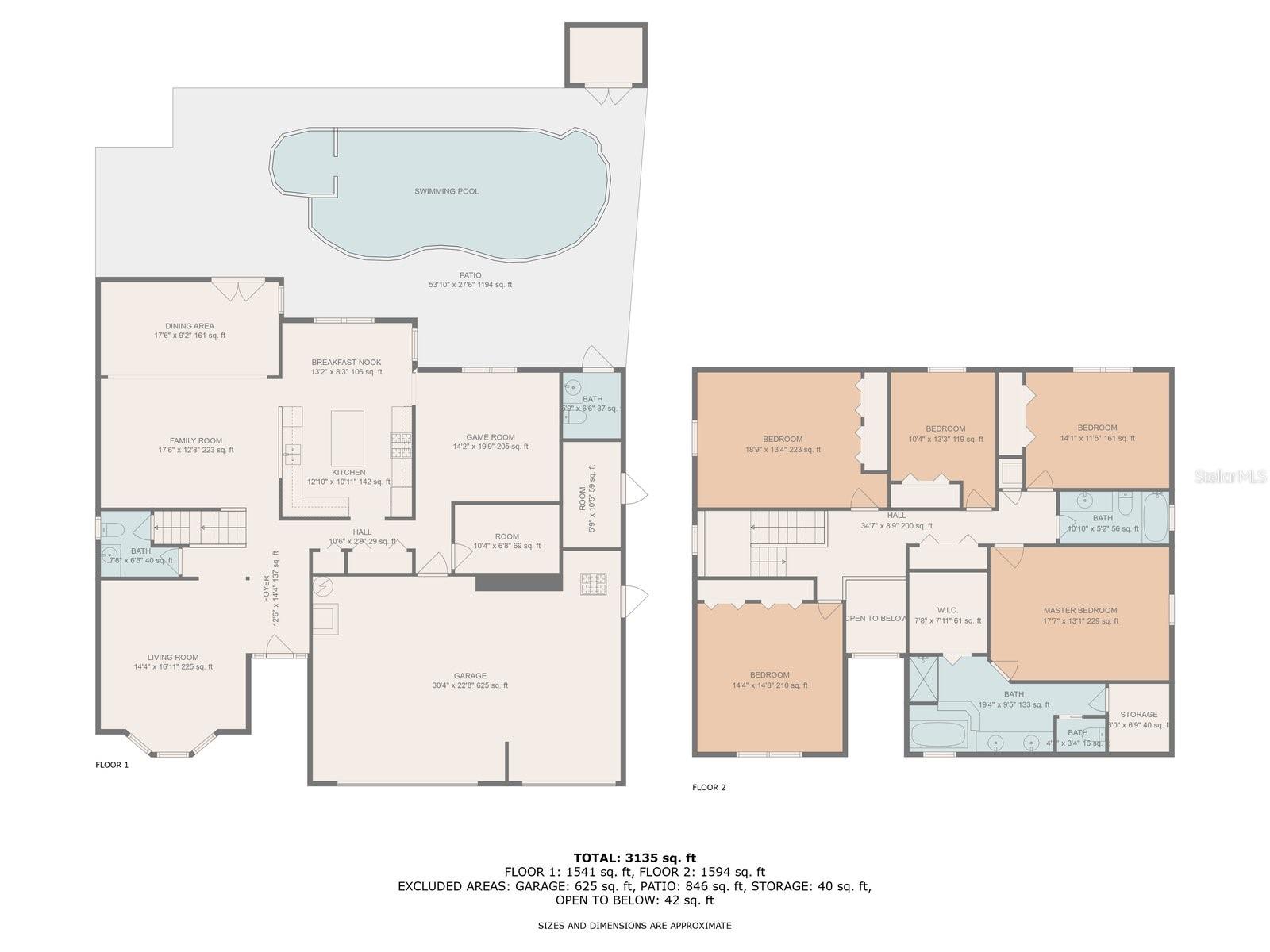
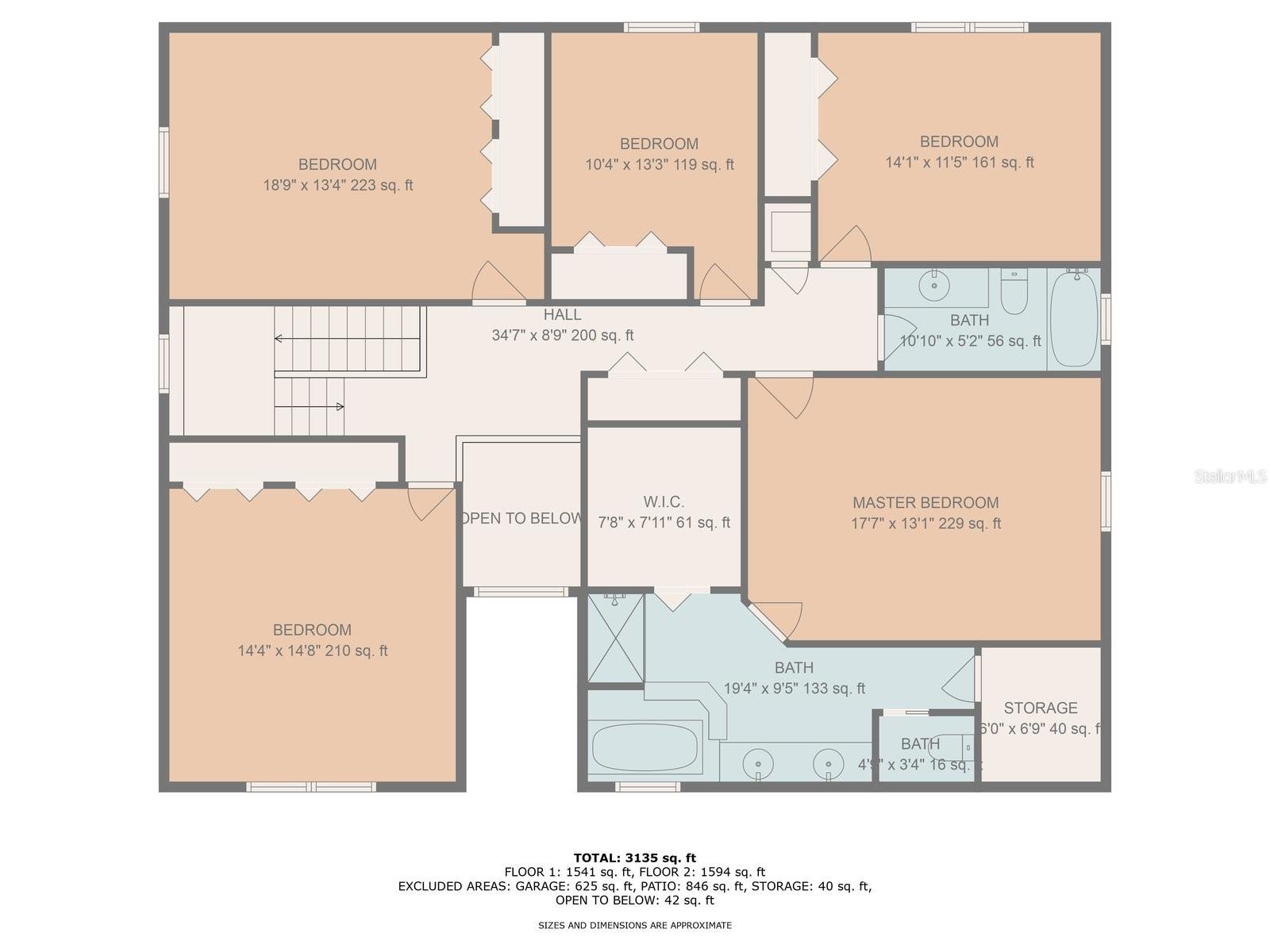
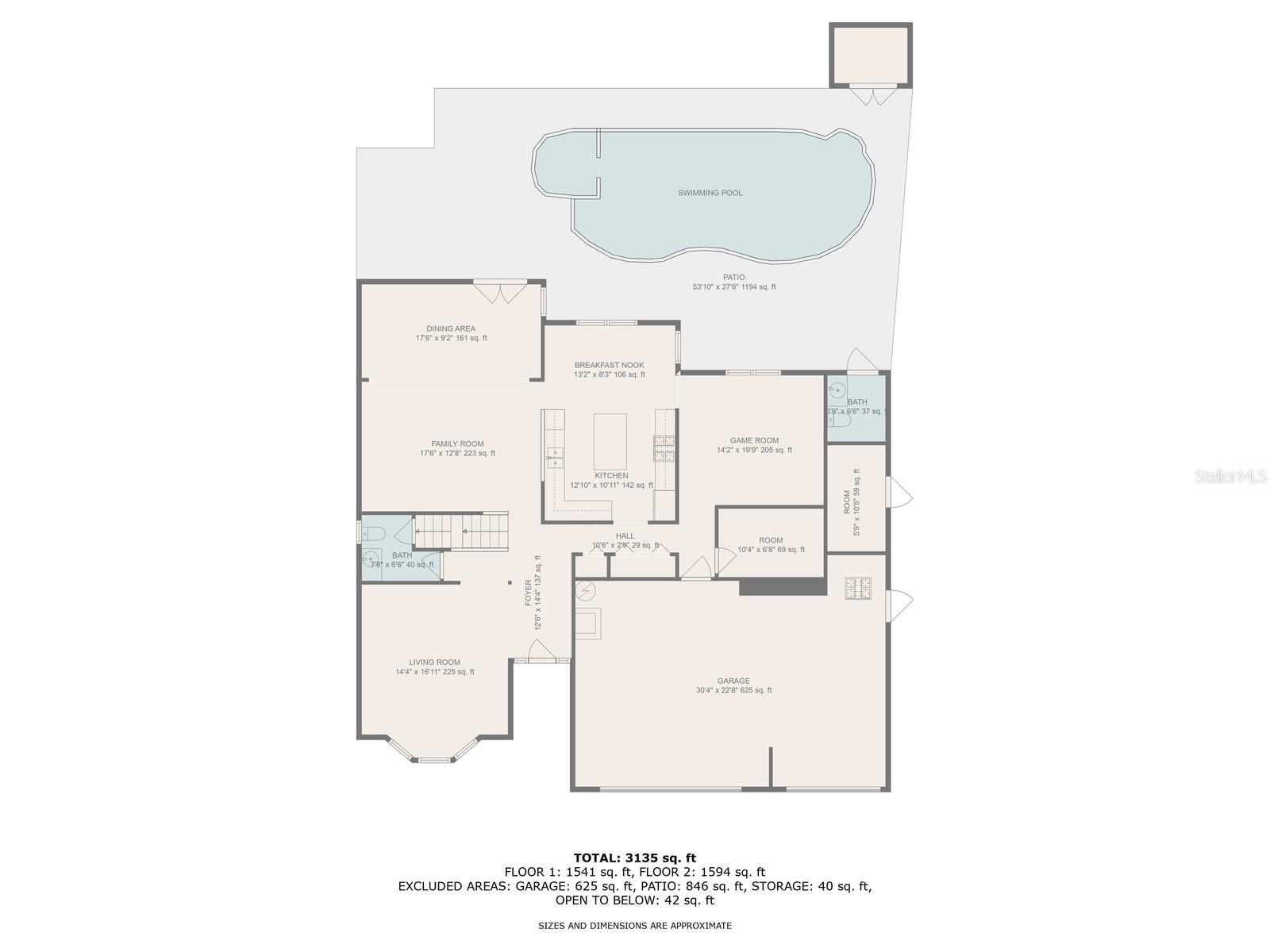
- MLS#: TB8410022 ( Residential )
- Street Address: 4738 Innisfil Street
- Viewed: 13
- Price: $709,900
- Price sqft: $173
- Waterfront: No
- Year Built: 1994
- Bldg sqft: 4103
- Bedrooms: 5
- Total Baths: 4
- Full Baths: 2
- 1/2 Baths: 2
- Garage / Parking Spaces: 3
- Days On Market: 8
- Additional Information
- Geolocation: 28.1194 / -82.7672
- County: PINELLAS
- City: PALM HARBOR
- Zipcode: 34683
- Subdivision: Pine Lake
- Provided by: RE/MAX ACTION FIRST OF FLORIDA

- DMCA Notice
-
DescriptionThis Stunning 5 Bedroom Custom Home with Pool is Ideal for Families or Investment Opportunity offers an unbeatable combination of space, luxury, and functionality. Plus the 9 ft. + high garage opening allows for storage of any large boat or RV. Nestled in a prime location, this home is perfect for families seeking comfort or investors looking for a lucrative Airbnb opportunity. Every detail of this home has been designed with care, offering an array of amenities that make it stand out from the rest. All five bedrooms are conveniently located on the second floor, providing ample privacy. Two of the bedrooms are master sized with double closets, offering a sense of grandeur and comfort. The primary suite features a fully updated ensuite bathroom, complete with a Jacuzzi tub, a large walk in shower, and a gorgeous double wood vanity with granite countertopsperfect for a relaxing retreat after a long day. On the main floor, youll find a beautifully designed office space or potential formal dining room, featuring crown molding and a large bay window that bathes the room in natural light. The heart of the home is the gourmet kitchen, outfitted with stainless steel appliances, a gas stove, a large center island, and a breakfast bar, making it perfect for both cooking and entertaining. The adjacent family room leads you to an inviting backyard through sliding doors, where a heated, pebble tech saltwater pool awaits. The vinyl fenced backyard is private and low maintenance, featuring decorative rocks that add elegance without extra upkeep. The home also boasts a spacious laundry room that turns chores into a breeze and a 3 car garage with large bay doors, ideal for storage or parking. Recent updates include a dual system A/C installed in 2020 and additional one in 2008 a with a roof replacement in 2014, ensuring comfort and efficiency year round. With its stunning design and prime location, the current owners have successfully operated the property as a highly sought after Airbnb when not in residence, opening up exciting opportunities for extra income. Whether you're looking for your dream family home or an investment property with endless potential, this spacious, luxurious, and well maintained home offers everything you could need.
All
Similar
Features
Appliances
- Dishwasher
- Disposal
- Electric Water Heater
- Range
- Refrigerator
Home Owners Association Fee
- 0.00
Carport Spaces
- 0.00
Close Date
- 0000-00-00
Cooling
- Central Air
Country
- US
Covered Spaces
- 0.00
Exterior Features
- French Doors
- Sidewalk
- Storage
Fencing
- Fenced
Flooring
- Laminate
- Tile
- Vinyl
Garage Spaces
- 3.00
Heating
- Central
- Electric
Insurance Expense
- 0.00
Interior Features
- Cathedral Ceiling(s)
- Ceiling Fans(s)
- Eat-in Kitchen
Legal Description
- PINE LAKE LOT 4
Levels
- Two
Living Area
- 3267.00
Area Major
- 34683 - Palm Harbor
Net Operating Income
- 0.00
Occupant Type
- Owner
Open Parking Spaces
- 0.00
Other Expense
- 0.00
Parcel Number
- 23-27-15-69489-000-0040
Pool Features
- Gunite
- In Ground
Property Type
- Residential
Roof
- Shingle
Sewer
- Public Sewer
Tax Year
- 2024
Township
- 27
Utilities
- Public
Views
- 13
Virtual Tour Url
- https://www.propertypanorama.com/instaview/stellar/TB8410022
Water Source
- Public
Year Built
- 1994
Zoning Code
- R-3
Listing Data ©2025 Greater Fort Lauderdale REALTORS®
Listings provided courtesy of The Hernando County Association of Realtors MLS.
Listing Data ©2025 REALTOR® Association of Citrus County
Listing Data ©2025 Royal Palm Coast Realtor® Association
The information provided by this website is for the personal, non-commercial use of consumers and may not be used for any purpose other than to identify prospective properties consumers may be interested in purchasing.Display of MLS data is usually deemed reliable but is NOT guaranteed accurate.
Datafeed Last updated on August 1, 2025 @ 12:00 am
©2006-2025 brokerIDXsites.com - https://brokerIDXsites.com
Sign Up Now for Free!X
Call Direct: Brokerage Office: Mobile: 352.442.9386
Registration Benefits:
- New Listings & Price Reduction Updates sent directly to your email
- Create Your Own Property Search saved for your return visit.
- "Like" Listings and Create a Favorites List
* NOTICE: By creating your free profile, you authorize us to send you periodic emails about new listings that match your saved searches and related real estate information.If you provide your telephone number, you are giving us permission to call you in response to this request, even if this phone number is in the State and/or National Do Not Call Registry.
Already have an account? Login to your account.
