Share this property:
Contact Julie Ann Ludovico
Schedule A Showing
Request more information
- Home
- Property Search
- Search results
- 4724 Birchfield Loop, SPRING HILL, FL 34609
Property Photos
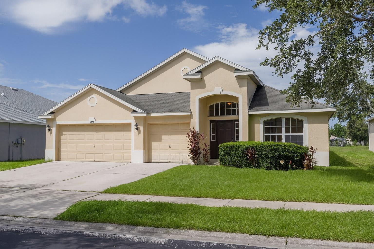

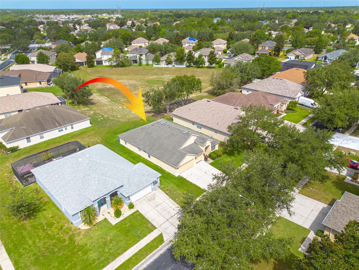
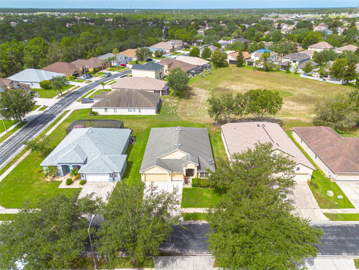
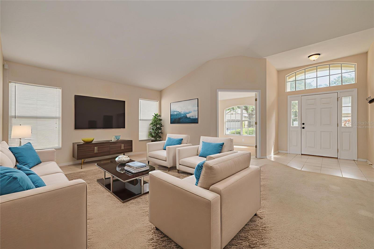
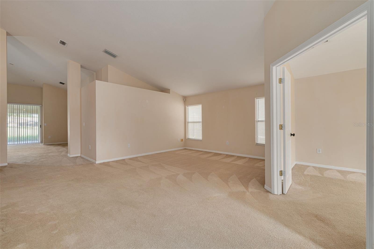
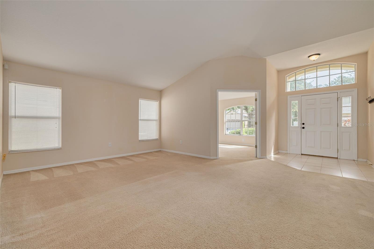
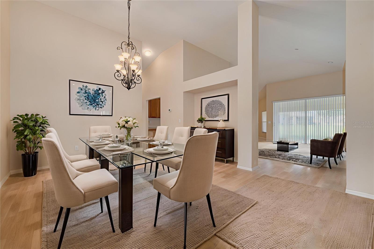
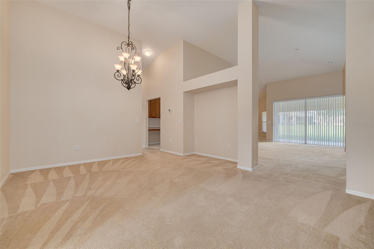
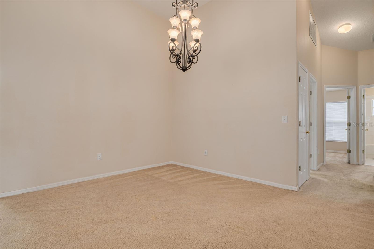
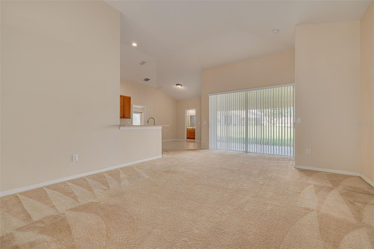
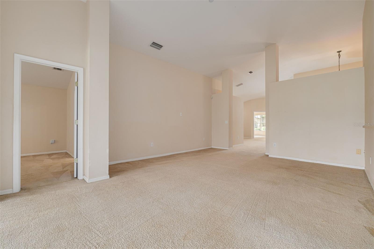
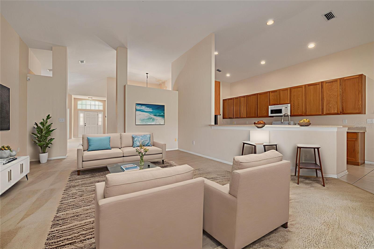
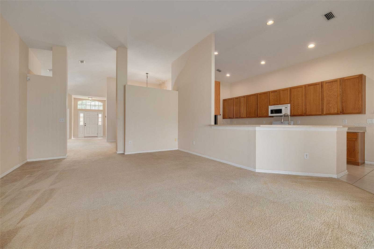
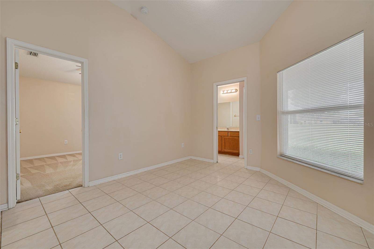
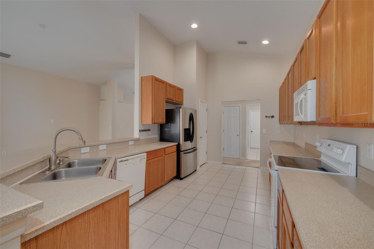
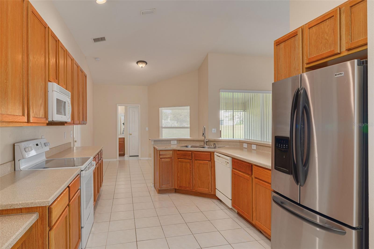
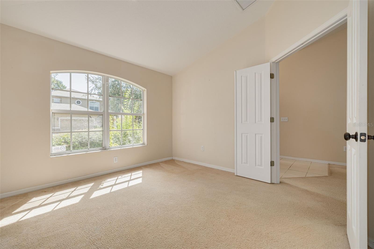
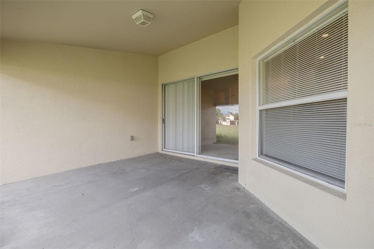
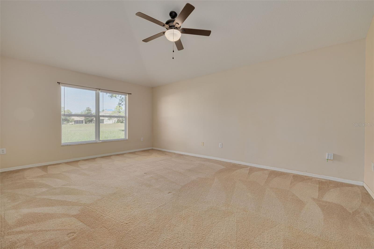
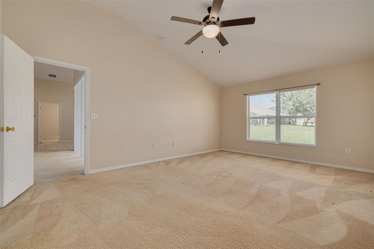
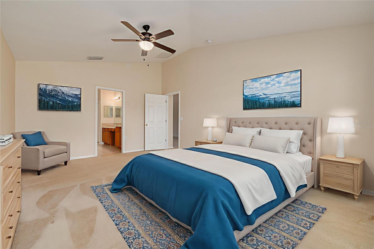
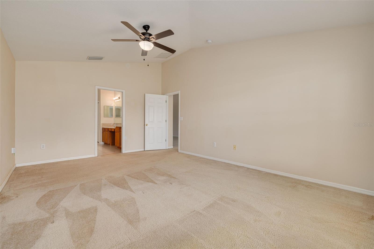
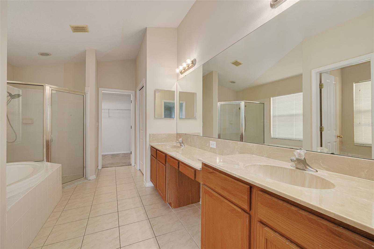
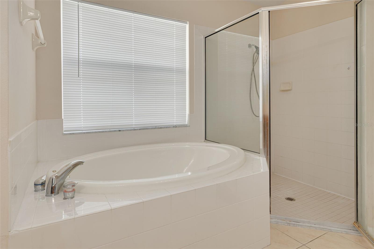
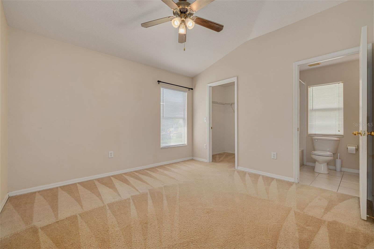
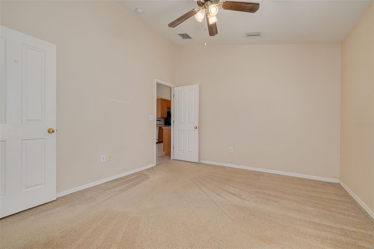
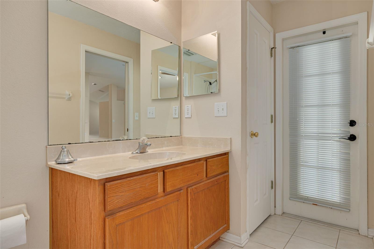
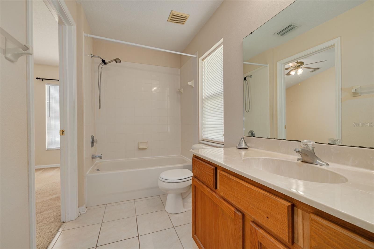
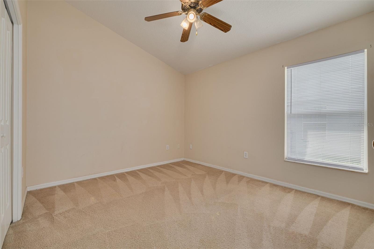
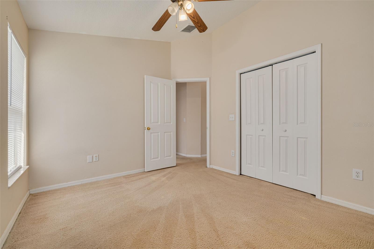
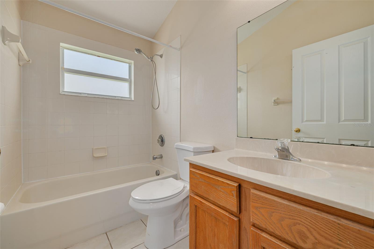
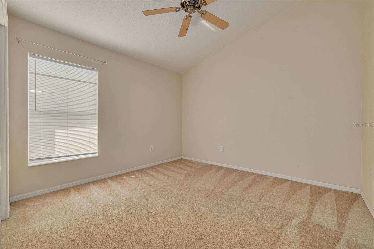
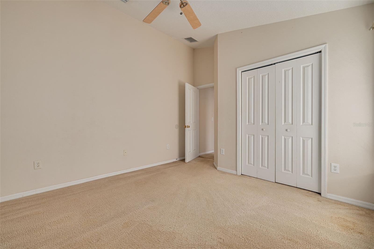
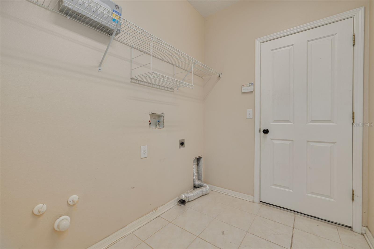
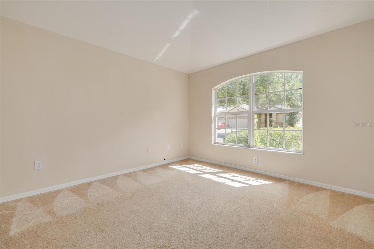
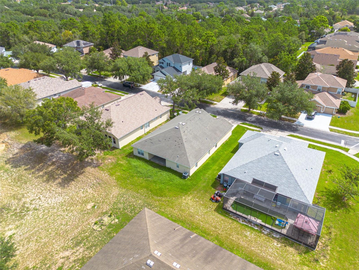
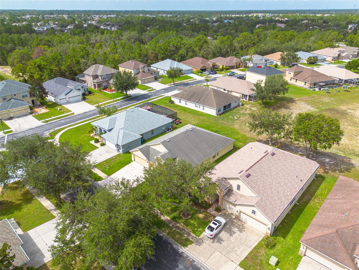
- MLS#: TB8410617 ( Residential )
- Street Address: 4724 Birchfield Loop
- Viewed: 136
- Price: $350,000
- Price sqft: $101
- Waterfront: No
- Year Built: 2005
- Bldg sqft: 3477
- Bedrooms: 4
- Total Baths: 3
- Full Baths: 3
- Garage / Parking Spaces: 3
- Days On Market: 63
- Additional Information
- Geolocation: 28.4986 / -82.5056
- County: HERNANDO
- City: SPRING HILL
- Zipcode: 34609
- Subdivision: Sterling Hill Ph 1a
- Elementary School: Pine Grove Elementary School
- Middle School: West Hernando School
- High School: Central
- Provided by: PARADISE LIFE REALTY
- Contact: Louis Tutko
- 727-698-2996

- DMCA Notice
-
DescriptionOne or more photo(s) has been virtually staged. Welcome to 4724 Birchfield Loop. NEW ROOF TO BE INSTALLED PRIOR TO CLOSE. This spacious single story, Well Maintained 4 Bedroom, 3 Bath Home with 3 Car Garage home has an incredible, WIDE OPEN floor plan that includes both formal and casual living areas, high ceilings, and an abundance of natural light. The kitchen features extensive countertop space, a stainless steel refrigerator, ample cabinet storage, and a breakfast bar that opens to the large family room. The split bedroom layout provides added privacy for the primary suite, which includes a walk in closet and an en suite bathroom with dual vanities, a soaking tub, and a separate shower. Three additional bedrooms are generously sized and served by two full guest baths. Additional features include Formal living and dining areas. Flexible front room ideal for an office or bonus space. Interior laundry room. Spacious backyard with room to customize Located in a gated and well established neighborhood with convenient access to shopping, dining, and major roadways, this home combines comfort, space, and practicality. Whether you're commuting, heading to the theme parks, or enjoying Floridas Gulf beaches, this home's location offers the best of Central Gulf Coast Florida living. Begin your Paradise Life today.
All
Similar
Features
Appliances
- Dishwasher
- Electric Water Heater
- Microwave
- Refrigerator
Home Owners Association Fee
- 150.00
Association Name
- Franklin Property Management
Association Phone
- 352-684-8884
Carport Spaces
- 0.00
Close Date
- 0000-00-00
Cooling
- Central Air
Country
- US
Covered Spaces
- 0.00
Exterior Features
- Private Mailbox
- Sidewalk
- Sliding Doors
Flooring
- Carpet
- Ceramic Tile
Garage Spaces
- 3.00
Heating
- Central
High School
- Central High School
Insurance Expense
- 0.00
Interior Features
- Cathedral Ceiling(s)
- Ceiling Fans(s)
Legal Description
- STERLING HILL PH 1A BLK 11 LOT 13
Levels
- One
Living Area
- 2653.00
Middle School
- West Hernando Middle School
Area Major
- 34609 - Spring Hill/Brooksville
Net Operating Income
- 0.00
Occupant Type
- Vacant
Open Parking Spaces
- 0.00
Other Expense
- 0.00
Parcel Number
- R09-223-18-3601-0110-0130
Pets Allowed
- Number Limit
- Yes
Possession
- Close Of Escrow
Property Type
- Residential
Roof
- Shingle
School Elementary
- Pine Grove Elementary School
Sewer
- Public Sewer
Tax Year
- 2024
Township
- 23
Utilities
- Cable Available
- Electricity Connected
- Sewer Connected
Views
- 136
Virtual Tour Url
- https://www.homes.com/customer/dashboard/listings/?t=3&s=15&tab=1&dk=4hx5hbn5drzcb
Water Source
- Public
Year Built
- 2005
Zoning Code
- RESI
Listing Data ©2025 Greater Fort Lauderdale REALTORS®
Listings provided courtesy of The Hernando County Association of Realtors MLS.
Listing Data ©2025 REALTOR® Association of Citrus County
Listing Data ©2025 Royal Palm Coast Realtor® Association
The information provided by this website is for the personal, non-commercial use of consumers and may not be used for any purpose other than to identify prospective properties consumers may be interested in purchasing.Display of MLS data is usually deemed reliable but is NOT guaranteed accurate.
Datafeed Last updated on September 26, 2025 @ 12:00 am
©2006-2025 brokerIDXsites.com - https://brokerIDXsites.com
Sign Up Now for Free!X
Call Direct: Brokerage Office: Mobile: 352.442.9386
Registration Benefits:
- New Listings & Price Reduction Updates sent directly to your email
- Create Your Own Property Search saved for your return visit.
- "Like" Listings and Create a Favorites List
* NOTICE: By creating your free profile, you authorize us to send you periodic emails about new listings that match your saved searches and related real estate information.If you provide your telephone number, you are giving us permission to call you in response to this request, even if this phone number is in the State and/or National Do Not Call Registry.
Already have an account? Login to your account.
