Share this property:
Contact Julie Ann Ludovico
Schedule A Showing
Request more information
- Home
- Property Search
- Search results
- 208 Citrus Landing Drive, PLANT CITY, FL 33563
Property Photos
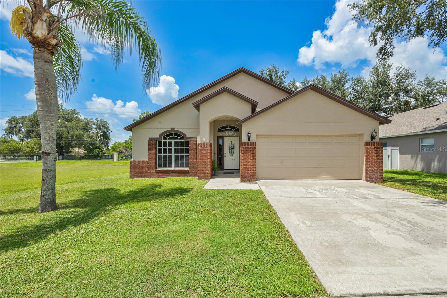

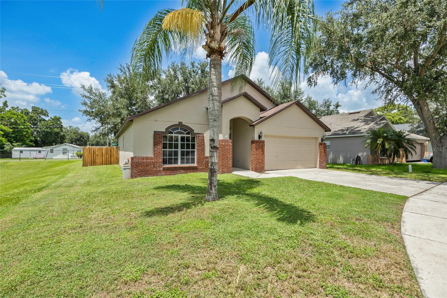
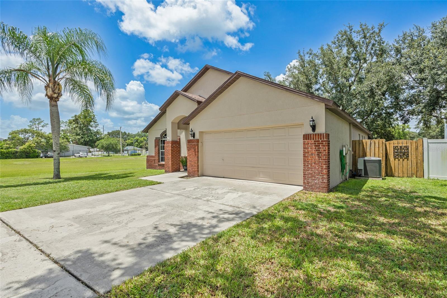
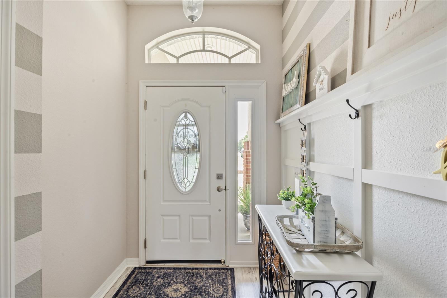
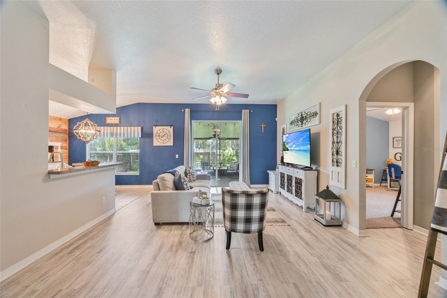
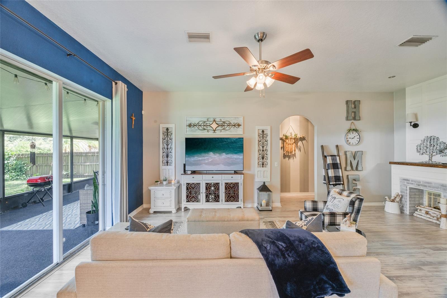
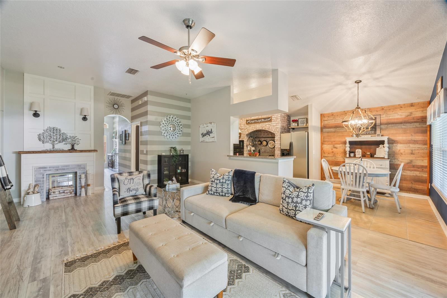
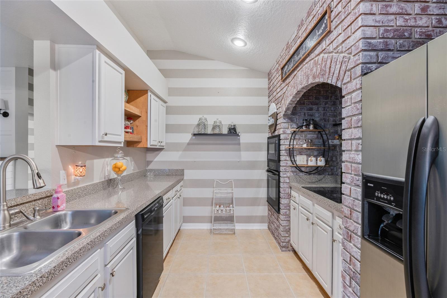
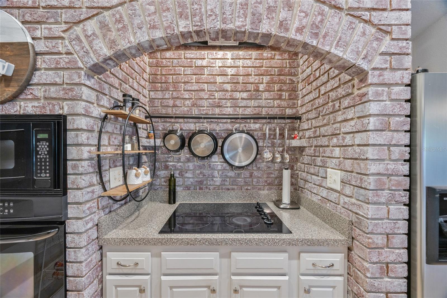
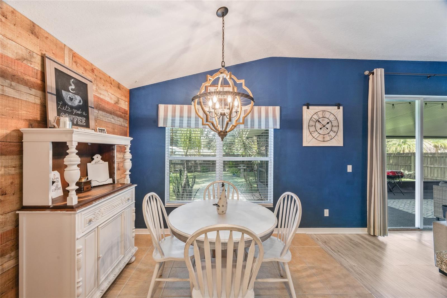
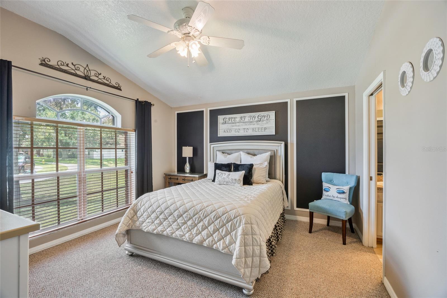
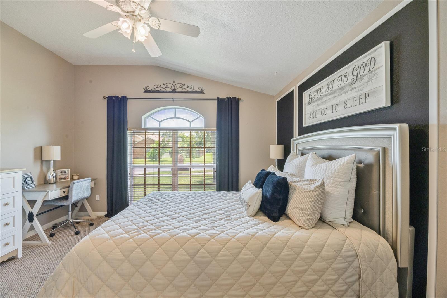
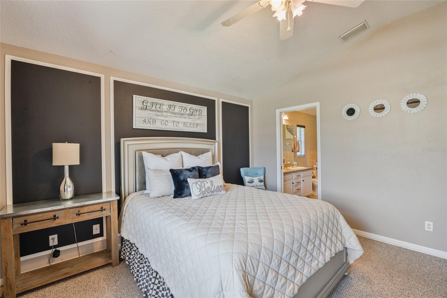
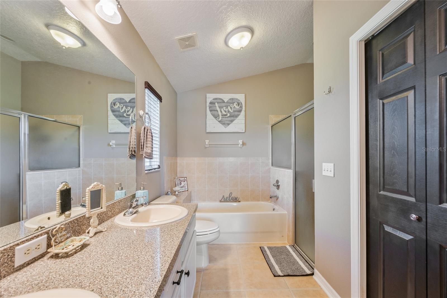
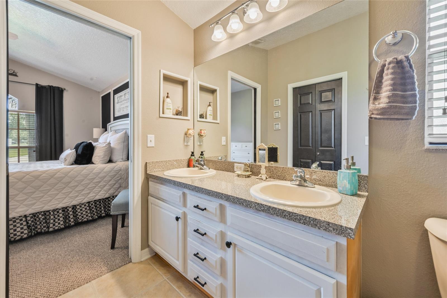
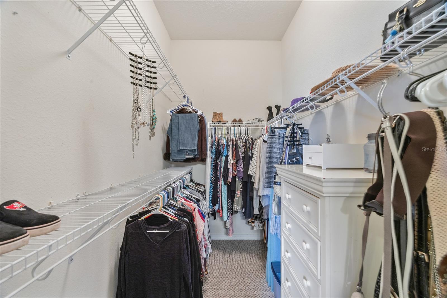
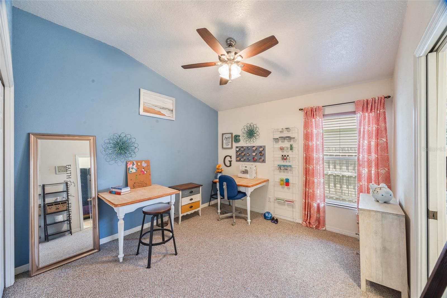
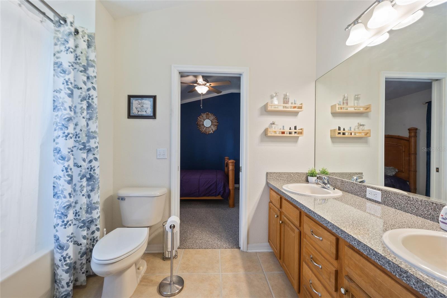
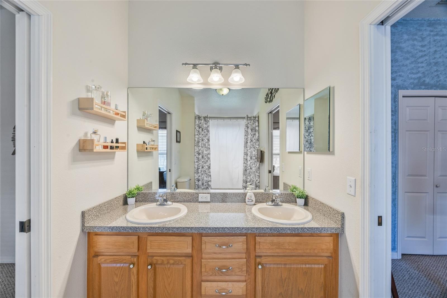
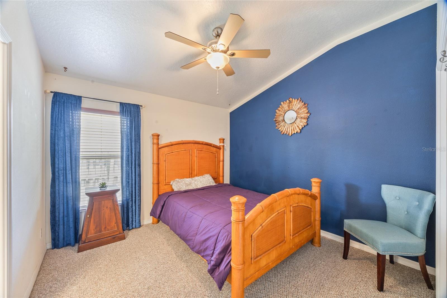
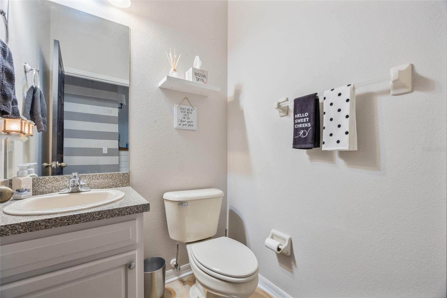
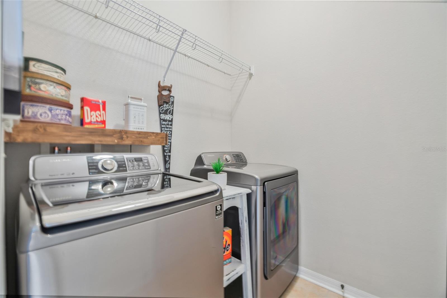
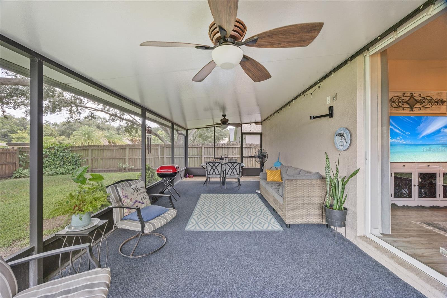
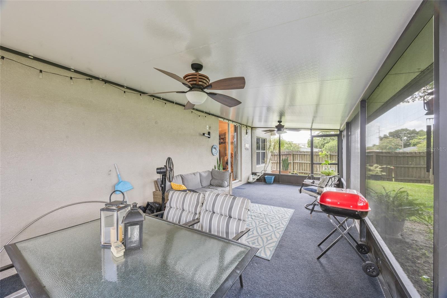
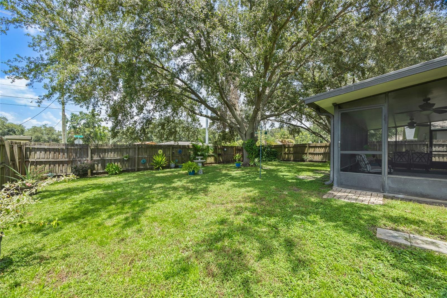
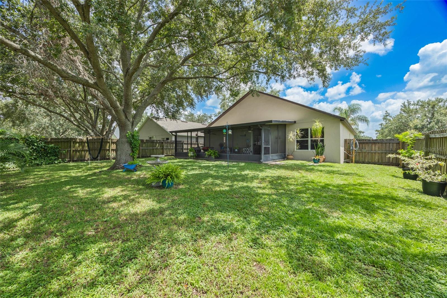
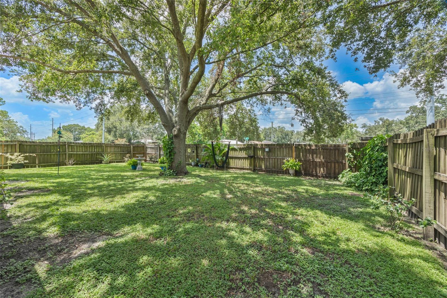
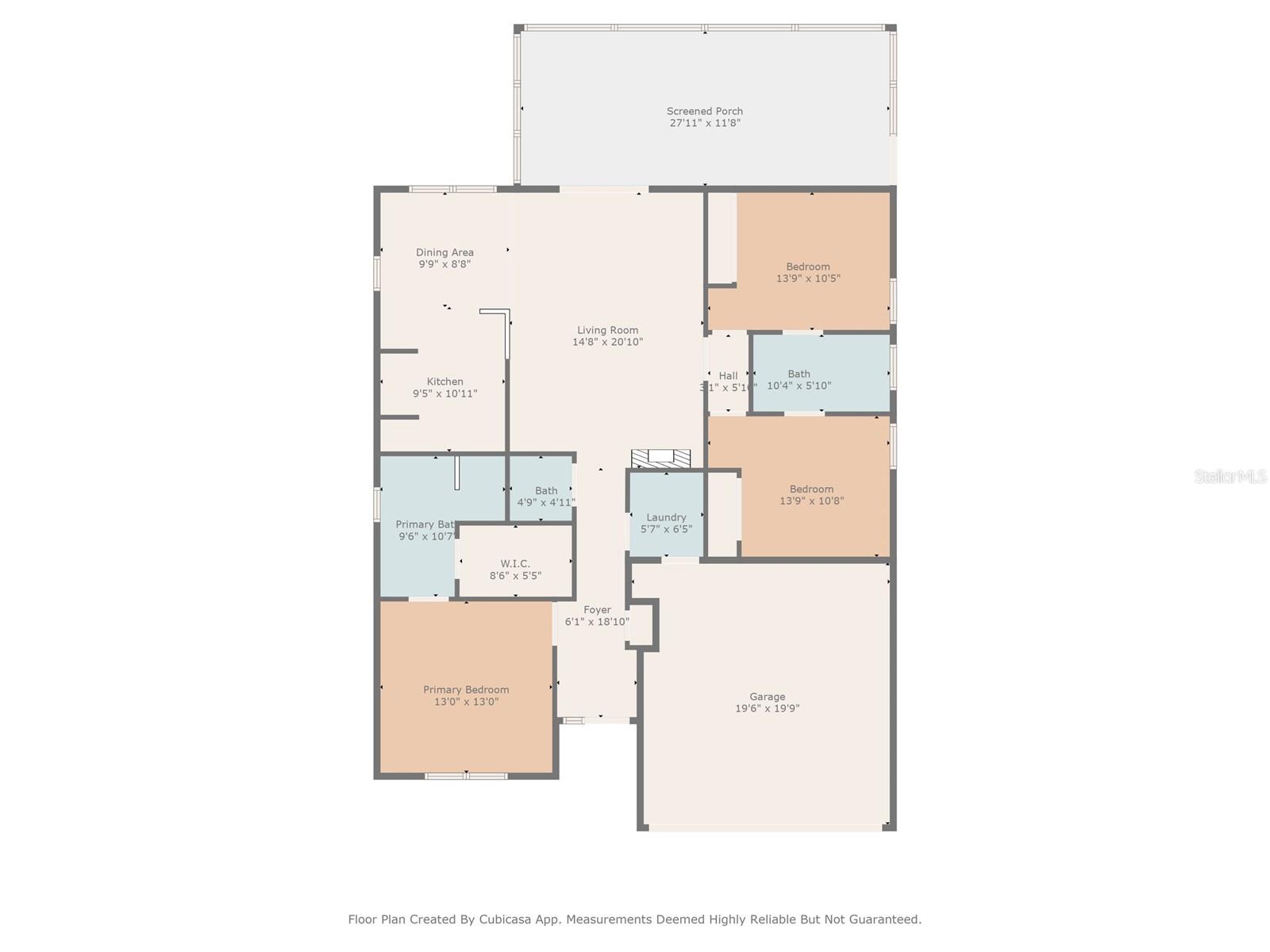
- MLS#: TB8411241 ( Residential )
- Street Address: 208 Citrus Landing Drive
- Viewed: 7
- Price: $345,000
- Price sqft: $151
- Waterfront: No
- Year Built: 2005
- Bldg sqft: 2283
- Bedrooms: 3
- Total Baths: 3
- Full Baths: 2
- 1/2 Baths: 1
- Garage / Parking Spaces: 2
- Days On Market: 5
- Additional Information
- Geolocation: 28.0034 / -82.1265
- County: HILLSBOROUGH
- City: PLANT CITY
- Zipcode: 33563
- Subdivision: Citrus Landing
- Elementary School: Burney
- Middle School: Tomlin
- High School: Plant City
- Provided by: MARZUCCO REAL ESTATE
- Contact: Vanessa Tomer
- 239-776-5194

- DMCA Notice
-
DescriptionCharming Corner Lot Cottage in the Heart of Plant City. Step into this fully refreshed farmhouse style retreat featuring three beatufiul bedrooms, two spacious bathrooms, and a bright, breezy open floor plan perfect for gatherings and everyday living. The Jack and Jill bathroom creates convenient connectivity while maintaining privacy. Built in 2005 and boasting a brilliant blend of rustic charm and modern upgrades, this home has been throughfully transformed from top to bottom. The kitchen is a culinary dream with sleek stainless steel appliances, gorgeous granite style countertops, and cozy custom brickwork that sets the tone for timeless taste. Set on a prime corner lot in picturesque Plant City Florida's famous strawberry capital this home primises sweet Southern living. A brand new roof will be installed before closing, providing peace of mind and polished curb appeal. Don't miss this stylish, stunning, and story perfect space ready to welcome its next lucky owners!
All
Similar
Features
Appliances
- Dishwasher
- Microwave
- Range
- Refrigerator
Home Owners Association Fee
- 279.00
Association Name
- Richard Balderston
Association Phone
- 813-684-9374
Carport Spaces
- 0.00
Close Date
- 0000-00-00
Cooling
- Central Air
Country
- US
Covered Spaces
- 0.00
Exterior Features
- Private Mailbox
- Sidewalk
- Sliding Doors
Fencing
- Wood
Flooring
- Ceramic Tile
- Laminate
Garage Spaces
- 2.00
Heating
- Central
High School
- Plant City-HB
Insurance Expense
- 0.00
Interior Features
- Ceiling Fans(s)
- High Ceilings
- Open Floorplan
- Solid Wood Cabinets
- Thermostat
- Vaulted Ceiling(s)
Legal Description
- CITRUS LANDING LOT 10 BLOCK 1
Levels
- One
Living Area
- 1485.00
Lot Features
- Corner Lot
- City Limits
- Paved
Middle School
- Tomlin-HB
Area Major
- 33563 - Plant City
Net Operating Income
- 0.00
Occupant Type
- Owner
Open Parking Spaces
- 0.00
Other Expense
- 0.00
Parcel Number
- P-32-28-22-65V-000001-00010.0
Parking Features
- Driveway
- Off Street
Pets Allowed
- Yes
Property Type
- Residential
Roof
- Shingle
School Elementary
- Burney-HB
Sewer
- Public Sewer
Style
- Contemporary
Tax Year
- 2024
Township
- 28
Utilities
- Cable Available
- Electricity Available
- Public
- Sewer Available
- Water Available
Virtual Tour Url
- https://www.propertypanorama.com/instaview/stellar/TB8411241
Water Source
- Public
Year Built
- 2005
Zoning Code
- R-2
Listing Data ©2025 Greater Fort Lauderdale REALTORS®
Listings provided courtesy of The Hernando County Association of Realtors MLS.
Listing Data ©2025 REALTOR® Association of Citrus County
Listing Data ©2025 Royal Palm Coast Realtor® Association
The information provided by this website is for the personal, non-commercial use of consumers and may not be used for any purpose other than to identify prospective properties consumers may be interested in purchasing.Display of MLS data is usually deemed reliable but is NOT guaranteed accurate.
Datafeed Last updated on July 31, 2025 @ 12:00 am
©2006-2025 brokerIDXsites.com - https://brokerIDXsites.com
Sign Up Now for Free!X
Call Direct: Brokerage Office: Mobile: 352.442.9386
Registration Benefits:
- New Listings & Price Reduction Updates sent directly to your email
- Create Your Own Property Search saved for your return visit.
- "Like" Listings and Create a Favorites List
* NOTICE: By creating your free profile, you authorize us to send you periodic emails about new listings that match your saved searches and related real estate information.If you provide your telephone number, you are giving us permission to call you in response to this request, even if this phone number is in the State and/or National Do Not Call Registry.
Already have an account? Login to your account.
