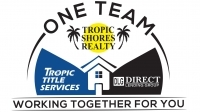Share this property:
Contact Julie Ann Ludovico
Schedule A Showing
Request more information
- Home
- Property Search
- Search results
- 1805 Bella Lago Lane, TAMPA, FL 33618
Property Photos
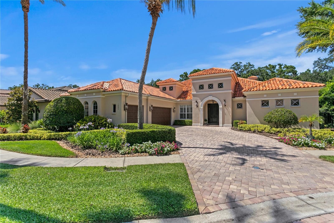

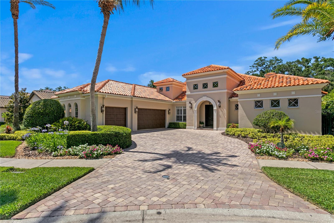
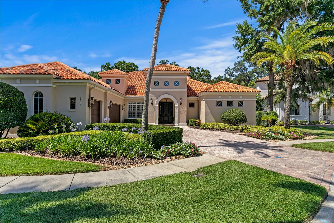
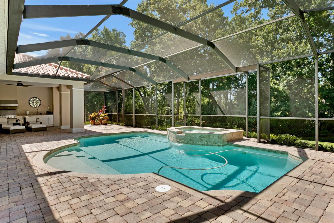
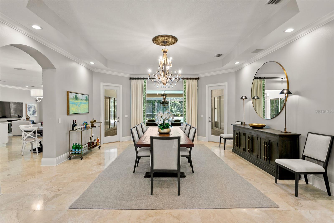
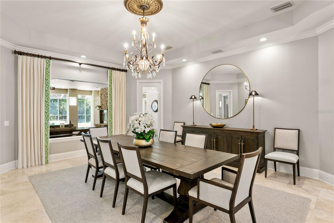
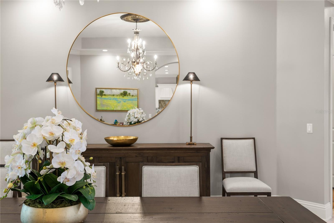
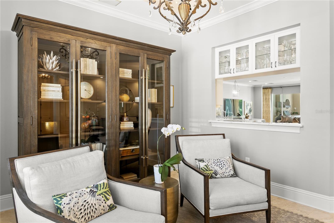
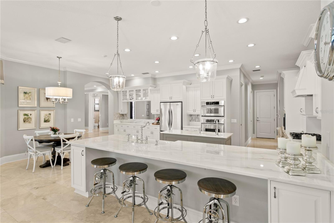
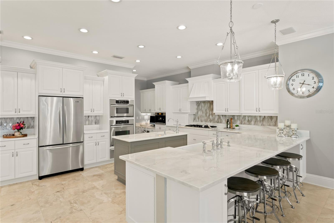
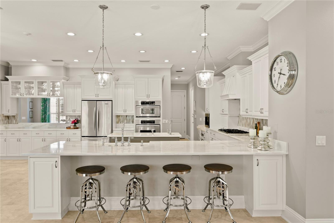
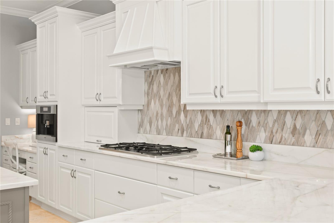
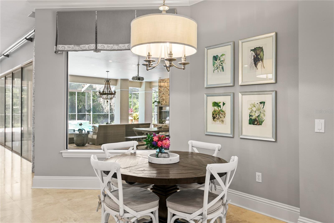
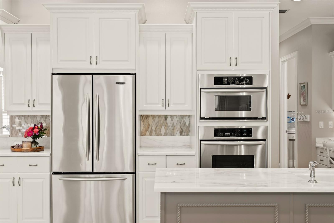
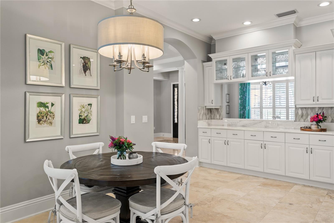
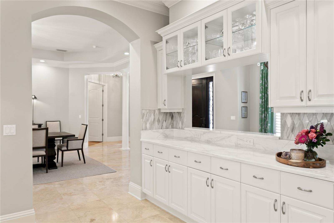
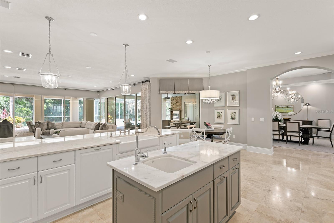
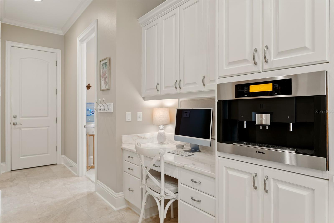
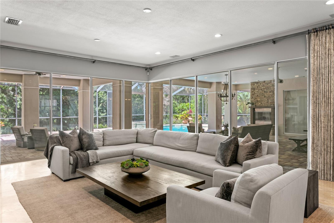
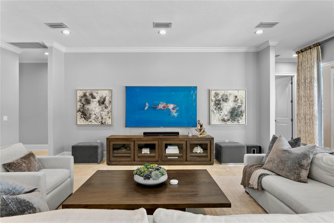
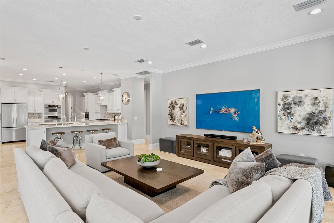
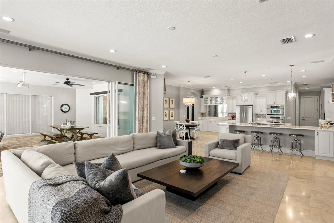
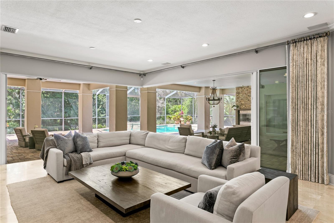
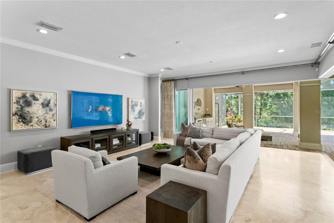
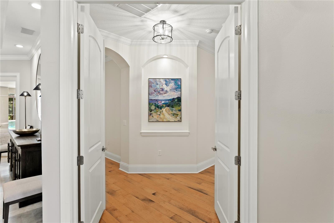
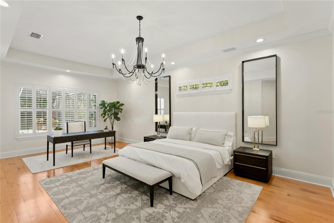
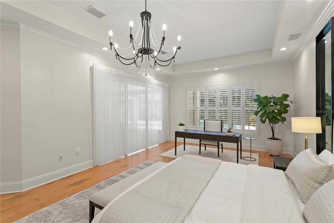
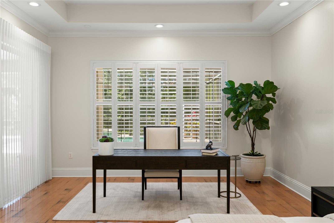
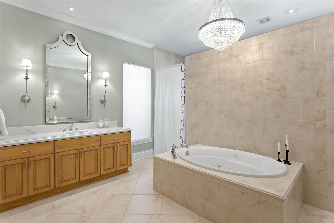
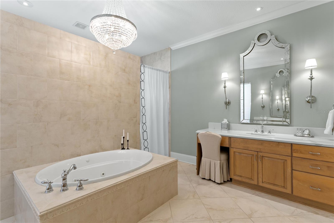
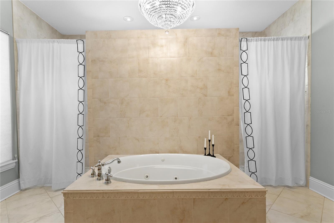
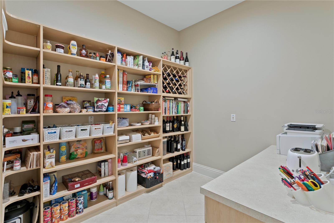
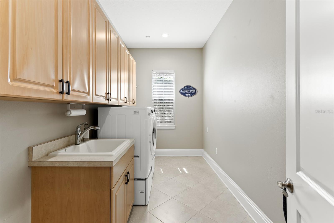
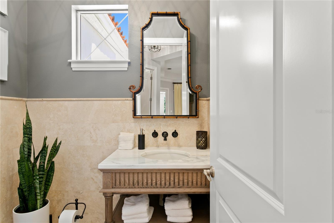
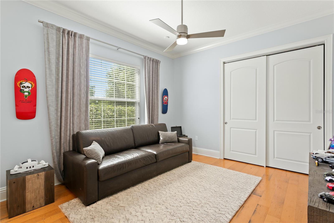
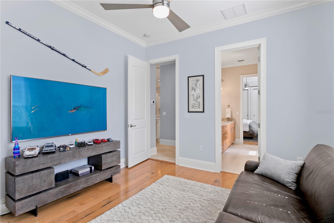
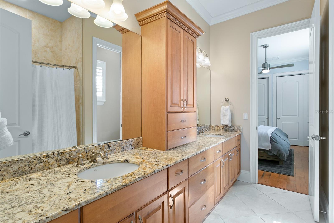
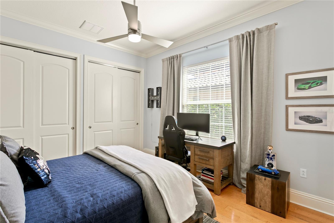
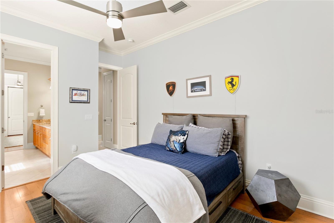
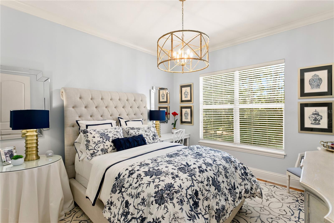
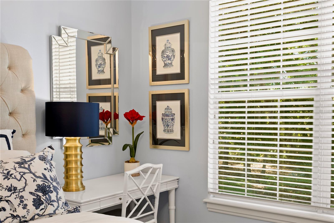
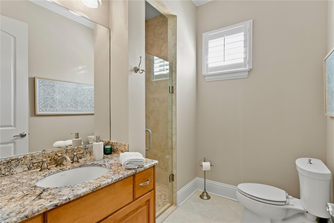
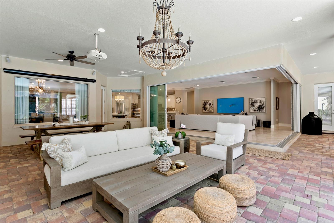
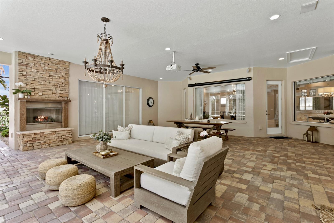
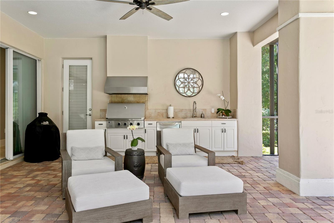
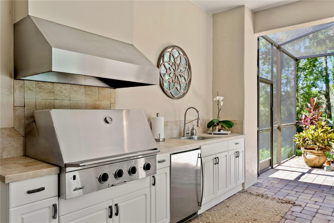
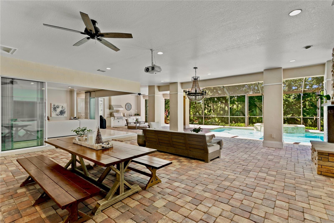
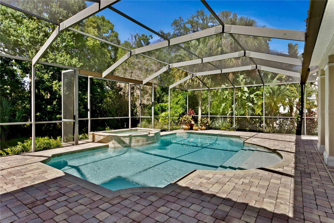
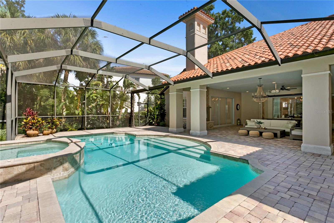
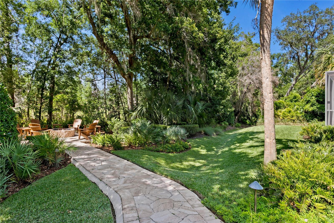
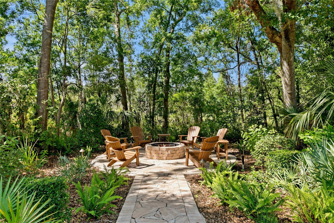
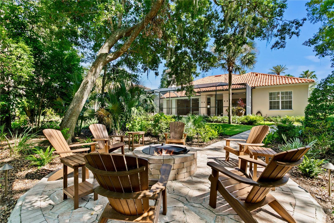
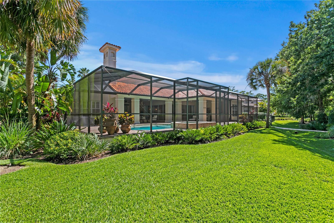
- MLS#: TB8411357 ( Residential )
- Street Address: 1805 Bella Lago Lane
- Viewed: 169
- Price: $1,895,000
- Price sqft: $314
- Waterfront: No
- Year Built: 2007
- Bldg sqft: 6039
- Bedrooms: 4
- Total Baths: 4
- Full Baths: 3
- 1/2 Baths: 1
- Days On Market: 90
- Additional Information
- Geolocation: 28.1041 / -82.4794
- County: HILLSBOROUGH
- City: TAMPA
- Zipcode: 33618
- Subdivision: Bella Vita Sub
- Provided by: COLDWELL BANKER REALTY

- DMCA Notice
-
DescriptionWelcome to this stunning one story home in the gated community of Bella Vita. Custom designed with premium finishes and meticulous attention to detail, this 3,962 Sq Ft residence offers luxury living at its finest. Ideally located on a quiet cul de sac, the home features a beautiful conservation lotproviding privacy and a serene natural backdrop. From the moment you arrive, youll be impressed by the beautifully landscaped grounds, the brick paver driveway, and the classic clay tile roof that enhances the homes elegant curb appeal. Inside, the spacious layout includes 4 bedrooms, 3.5 bathrooms, and thoughtfully designed living areas that flow seamlessly into an extraordinary outdoor living space. The open floor plan is basked in sunlight and features travertine floors, designer lighting, custom draperies, crown molding, plantation shutters all which enhance this gorgeous home. The gourmet kitchen features stainless steel appliances, a 5 burner gas range, a Miele built in coffee machine, marble countertops, built in desk, and a large kitchen island with seating for four ideal for casual gatherings. The kitchen opens to the family room and the retractable sliding glass doors from the family room extends your living space. The luxurious primary suite is a private retreat, featuring a luxurious spa style bathroom with his and her vanities with quartz countertops, designer mirrors and lighting, and a custom California closet. Three additional bedrooms are thoughtfully designed, each offering comfort, style, and plenty of room for family and guests. The outdoor living areas are truly extraordinary and feature a screened patio with a swimming pool, fireplace, outdoor kitchen, built in movie screen and an oversized patio. The backyard is complete with a private path that leads to an outdoor fire place that is the perfect spot to gather and entertain. This gated community is centrally located in Tampa & offers a wonderful lifestyle that is convenient to Carrollwood Day School, Avila & all major highways.
All
Similar
Features
Appliances
- Built-In Oven
- Dishwasher
- Disposal
- Microwave
- Range
- Refrigerator
- Tankless Water Heater
Home Owners Association Fee
- 800.00
Association Name
- Bella Vita HOA Westcoast Management
Association Phone
- 813-908-0766
Carport Spaces
- 0.00
Close Date
- 0000-00-00
Cooling
- Central Air
Country
- US
Covered Spaces
- 0.00
Exterior Features
- French Doors
- Hurricane Shutters
- Outdoor Grill
- Outdoor Kitchen
- Sidewalk
- Sliding Doors
Flooring
- Travertine
- Wood
Garage Spaces
- 3.00
Heating
- Central
Insurance Expense
- 0.00
Interior Features
- Ceiling Fans(s)
- Central Vaccum
- Crown Molding
- Eat-in Kitchen
- High Ceilings
- Kitchen/Family Room Combo
- Open Floorplan
- Primary Bedroom Main Floor
- Solid Wood Cabinets
- Stone Counters
- Tray Ceiling(s)
- Walk-In Closet(s)
- Window Treatments
Legal Description
- BELLA VITA SUBDIVISION LOT 4
Levels
- One
Living Area
- 3962.00
Lot Features
- Conservation Area
- Cul-De-Sac
Area Major
- 33618 - Tampa / Carrollwood / Lake Carroll
Net Operating Income
- 0.00
Occupant Type
- Owner
Open Parking Spaces
- 0.00
Other Expense
- 0.00
Parcel Number
- U-26-27-18-84P-000000-00004.0
Pets Allowed
- Yes
Pool Features
- Heated
- In Ground
- Salt Water
- Screen Enclosure
Property Type
- Residential
Roof
- Tile
Sewer
- Public Sewer
Tax Year
- 2024
Township
- 27
Utilities
- BB/HS Internet Available
- Electricity Connected
- Public
- Sewer Connected
- Water Connected
View
- Trees/Woods
Views
- 169
Virtual Tour Url
- https://player.vimeo.com/video/1085485427
Water Source
- Public
Year Built
- 2007
Zoning Code
- PD
Listing Data ©2025 Greater Fort Lauderdale REALTORS®
Listings provided courtesy of The Hernando County Association of Realtors MLS.
Listing Data ©2025 REALTOR® Association of Citrus County
Listing Data ©2025 Royal Palm Coast Realtor® Association
The information provided by this website is for the personal, non-commercial use of consumers and may not be used for any purpose other than to identify prospective properties consumers may be interested in purchasing.Display of MLS data is usually deemed reliable but is NOT guaranteed accurate.
Datafeed Last updated on October 27, 2025 @ 12:00 am
©2006-2025 brokerIDXsites.com - https://brokerIDXsites.com
Sign Up Now for Free!X
Call Direct: Brokerage Office: Mobile: 352.442.9386
Registration Benefits:
- New Listings & Price Reduction Updates sent directly to your email
- Create Your Own Property Search saved for your return visit.
- "Like" Listings and Create a Favorites List
* NOTICE: By creating your free profile, you authorize us to send you periodic emails about new listings that match your saved searches and related real estate information.If you provide your telephone number, you are giving us permission to call you in response to this request, even if this phone number is in the State and/or National Do Not Call Registry.
Already have an account? Login to your account.
