Share this property:
Contact Julie Ann Ludovico
Schedule A Showing
Request more information
- Home
- Property Search
- Search results
- 4918 Sandy Brook Circle, WIMAUMA, FL 33598
Property Photos
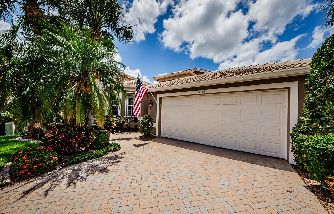

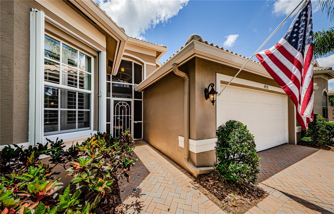
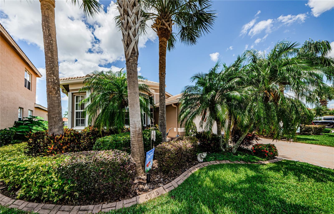
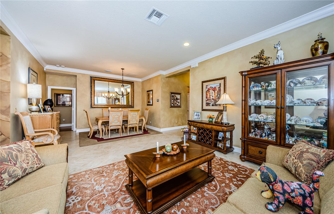
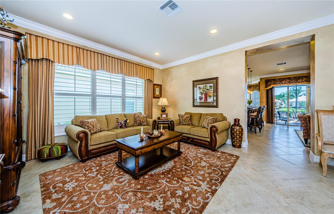
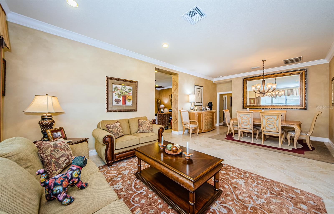
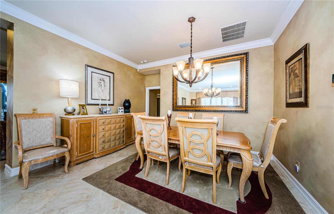
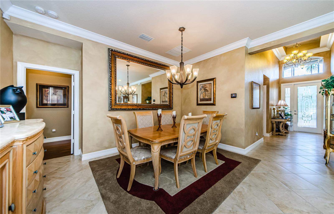
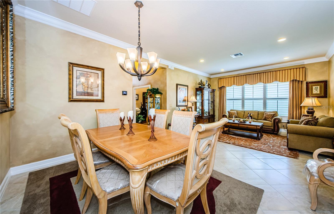
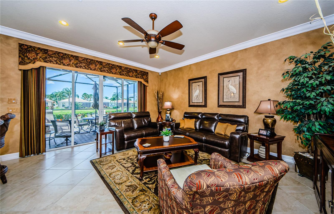
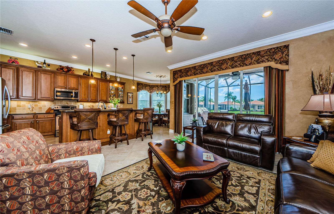
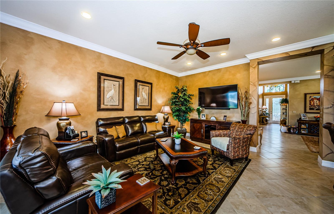
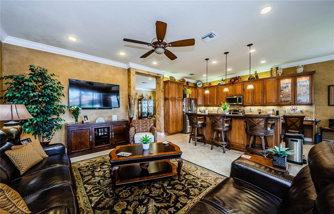
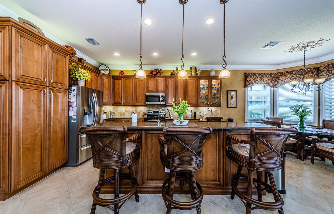
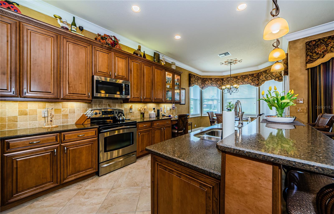
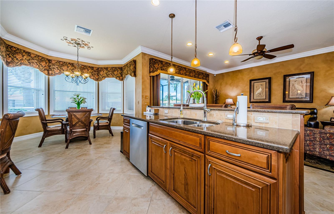
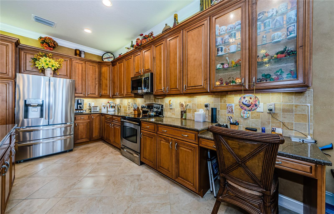
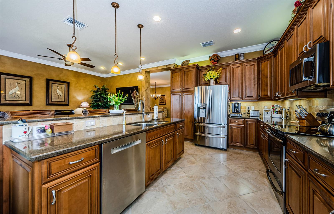
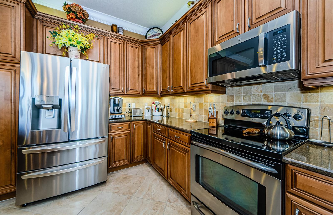
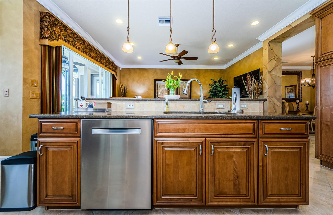
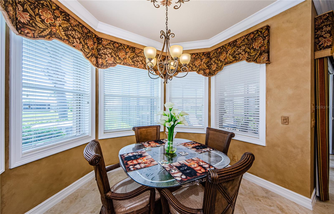
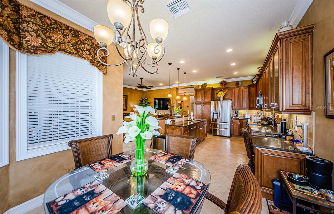
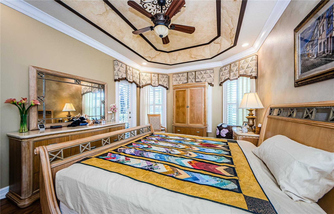
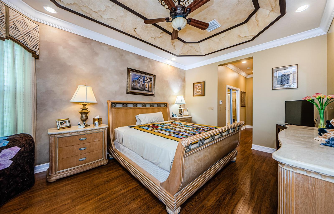
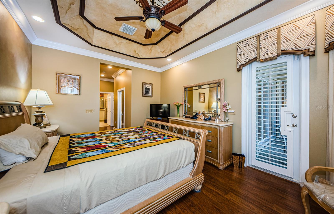
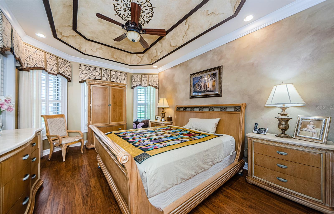
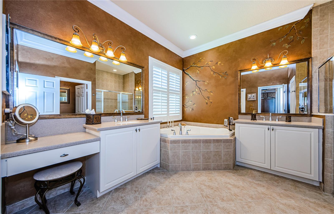
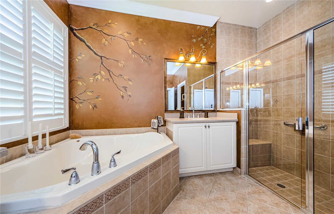
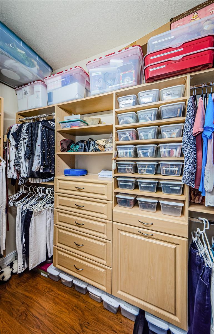
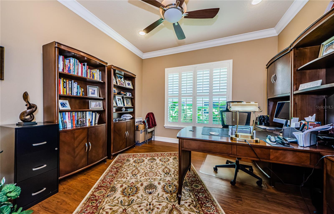
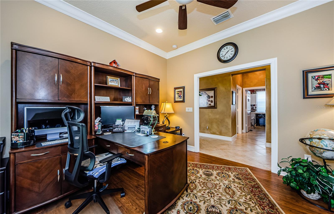
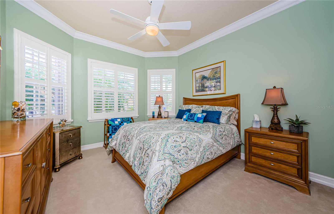
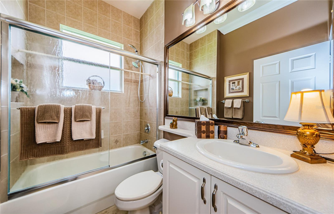
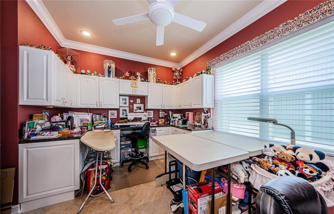
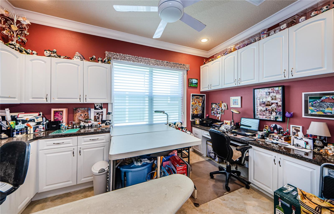
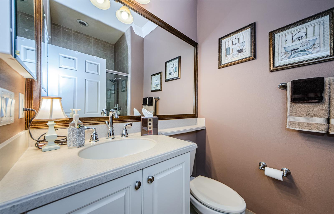
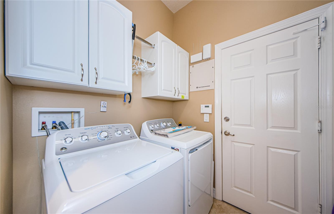
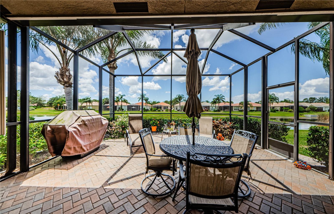
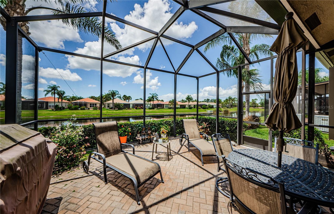
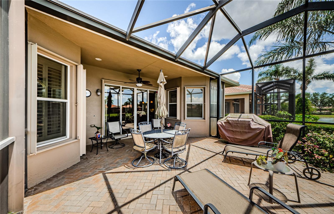
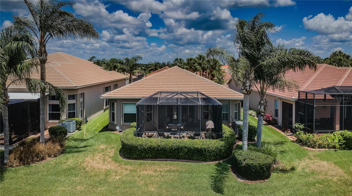
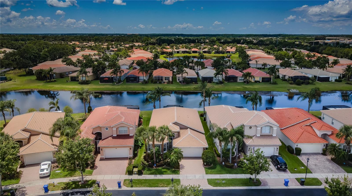
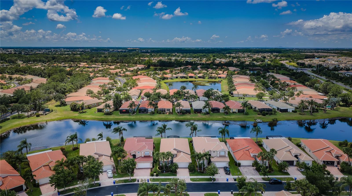
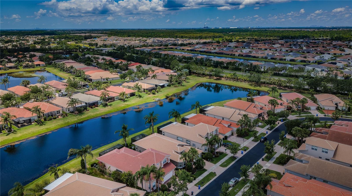
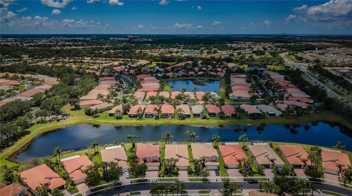
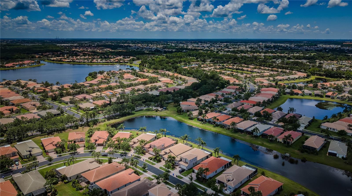
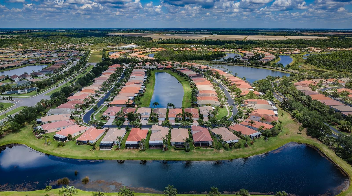
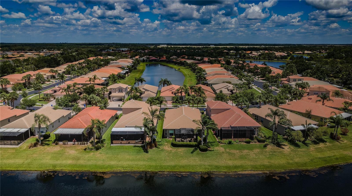
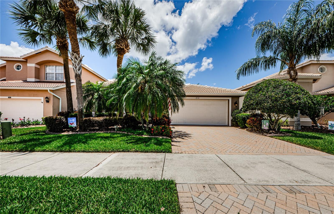
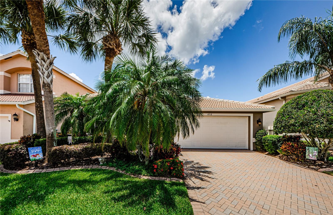
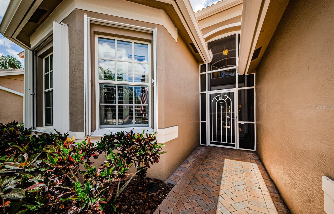
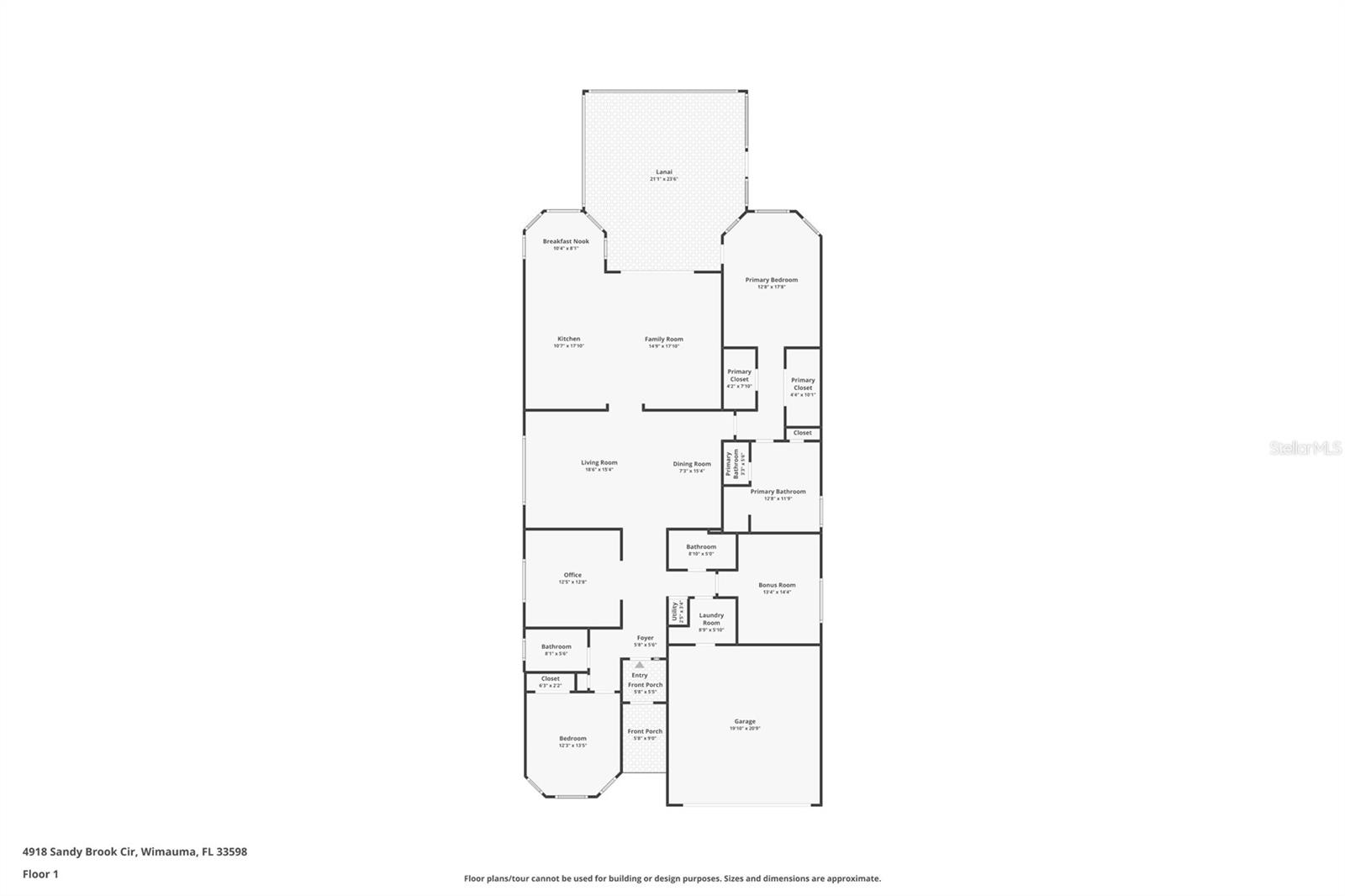
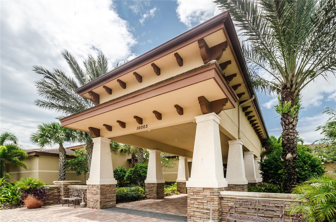
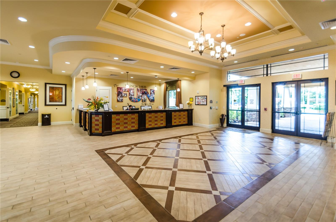
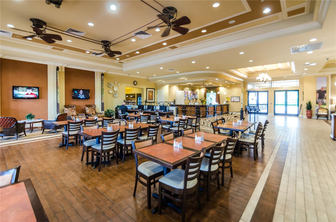
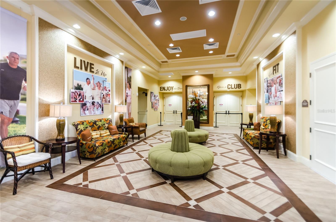
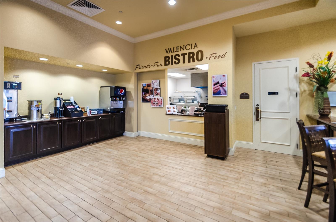
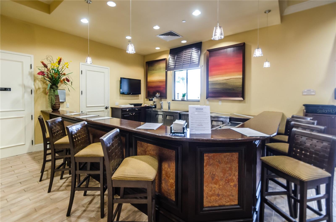
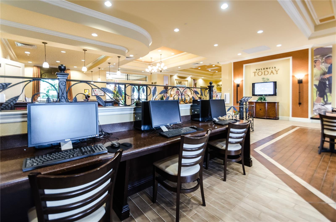
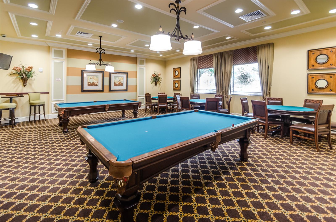
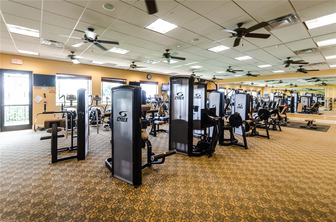
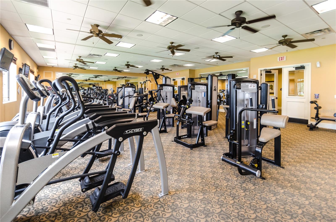
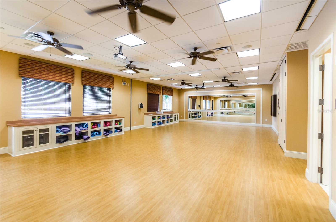
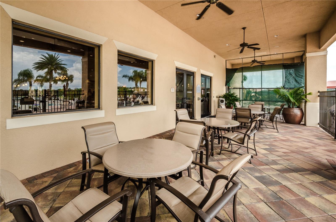
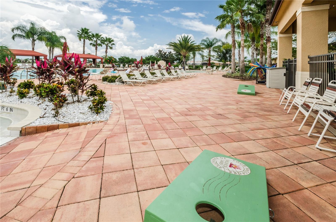
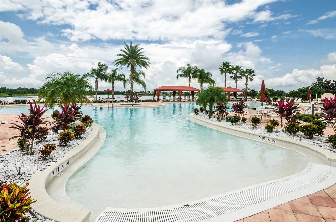
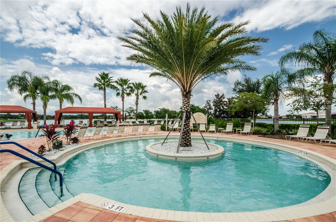
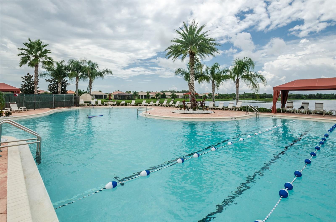
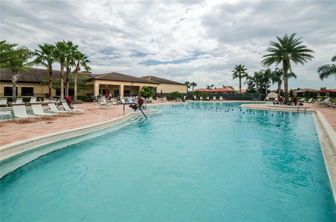
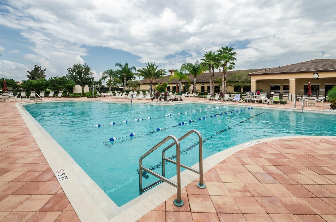
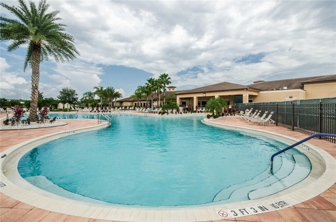
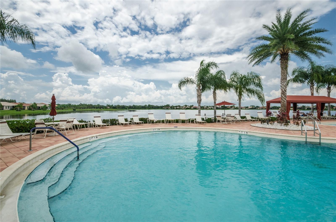
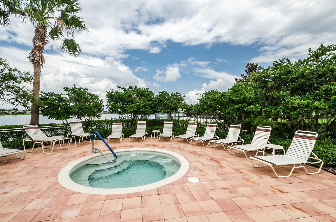
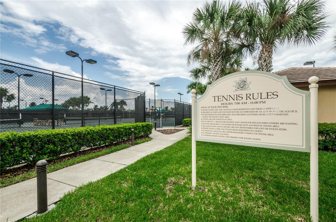
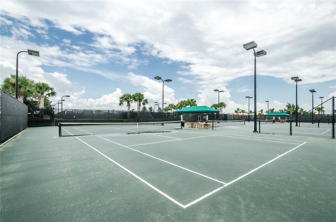
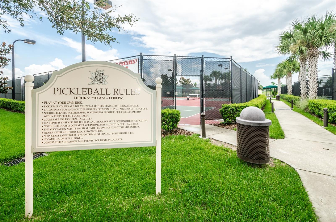
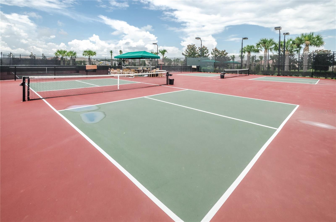
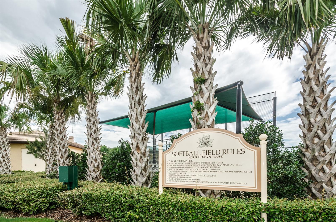
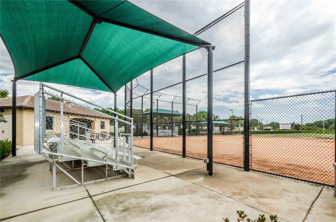
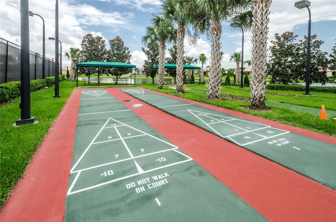
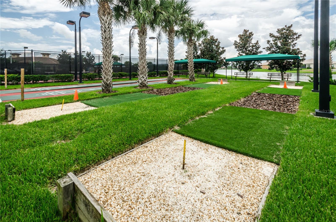
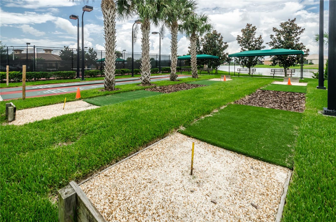
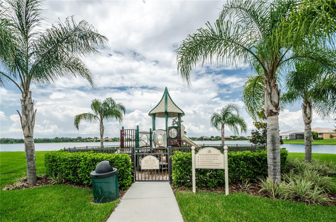
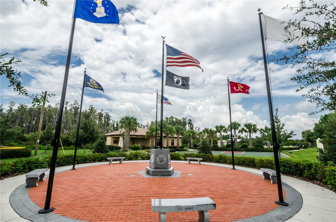
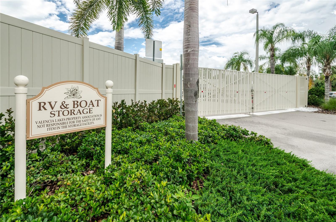
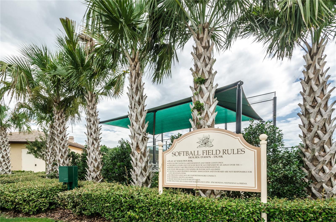
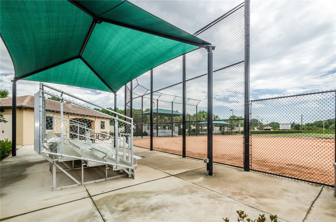
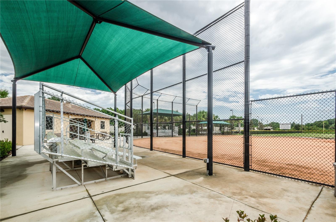
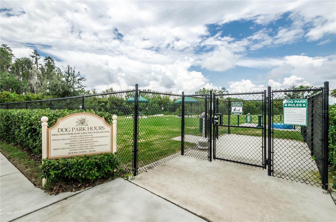
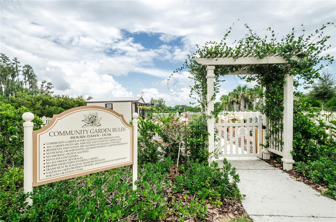
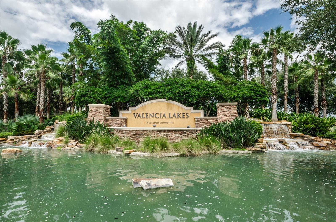
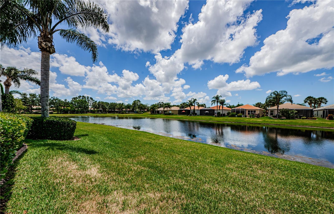
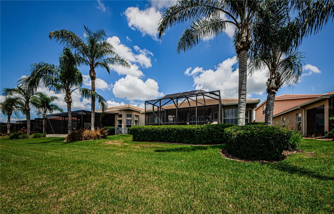
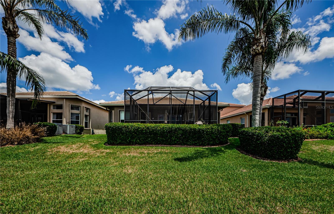
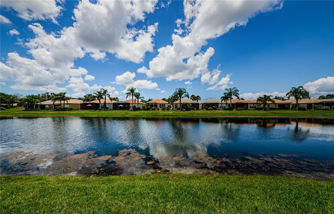
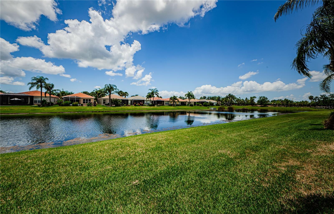
- MLS#: TB8411418 ( Residential )
- Street Address: 4918 Sandy Brook Circle
- Viewed: 8
- Price: $525,000
- Price sqft: $174
- Waterfront: Yes
- Waterfront Type: Pond
- Year Built: 2007
- Bldg sqft: 3011
- Bedrooms: 3
- Total Baths: 3
- Full Baths: 3
- Days On Market: 9
- Additional Information
- Geolocation: 27.7395 / -82.3297
- County: HILLSBOROUGH
- City: WIMAUMA
- Zipcode: 33598
- Subdivision: Valencia Lakes Ph 2

- DMCA Notice
-
DescriptionWelcome to 4918 Sandy Brook Circle ~ Nestled within the charming community of Valencia Lakes, this charming Roma floorplan built by GL Homes offers a harmonious blend of elegance and functionality. Providing 3 bedrooms plus a dedicated office this spacious layout seamlessly integrates family and formal living with a well placed open floor plan. The kitchen is a true culinary haven, featuring granite countertops, ample cabinetry and tile flooring that effortlessly complement the chefs' dream appliances. The primary bedroom exudes sophistication with its elegant ceiling design and hardwood flooring, providing a serene and rejuvenating space. The primary bathroom offers ample vanity space and elegant lighting, creating a spa like atmosphere. Throughout the home, meticulous attention to detail is evident, from the crown molding to the high end finish work. The property's lush landscaping and vibrant curb appeal set the stage for the expansive covered patio, which overlooks the serene pond, offering a tranquil outdoor living experience. The home's versatile layout includes a dedicated office, a craft room or 3rd bedroom and a two car garage, providing plenty room for various lifestyle needs. The community of Valencia Lakes, a 55+ resort style development, offers its residents access to an array of resort inspired amenities, ensuring a truly exceptional living experience!
All
Similar
Features
Waterfront Description
- Pond
Appliances
- Dishwasher
- Disposal
- Dryer
- Microwave
- Range
- Refrigerator
- Washer
Association Amenities
- Cable TV
- Clubhouse
- Gated
- Pickleball Court(s)
- Pool
- Recreation Facilities
- Tennis Court(s)
Home Owners Association Fee
- 1740.00
Home Owners Association Fee Includes
- Cable TV
- Pool
- Internet
- Maintenance Grounds
- Recreational Facilities
Association Name
- Natasha Smith
Association Phone
- 813-634-6800
Builder Model
- Roma
Builder Name
- GL Homes
Carport Spaces
- 0.00
Close Date
- 0000-00-00
Cooling
- Central Air
Country
- US
Covered Spaces
- 0.00
Exterior Features
- Garden
- Sidewalk
- Sliding Doors
Flooring
- Carpet
- Ceramic Tile
- Luxury Vinyl
Garage Spaces
- 2.00
Heating
- Central
Insurance Expense
- 0.00
Interior Features
- Ceiling Fans(s)
- Coffered Ceiling(s)
- Crown Molding
- Eat-in Kitchen
- High Ceilings
- Kitchen/Family Room Combo
- Living Room/Dining Room Combo
- Open Floorplan
- Primary Bedroom Main Floor
- Solid Surface Counters
- Solid Wood Cabinets
- Split Bedroom
- Tray Ceiling(s)
- Walk-In Closet(s)
Legal Description
- VALENCIA LAKES PHASE 2 LOT 9 BLOCK 4
Levels
- One
Living Area
- 2461.00
Area Major
- 33598 - Wimauma
Net Operating Income
- 0.00
Occupant Type
- Owner
Open Parking Spaces
- 0.00
Other Expense
- 0.00
Parcel Number
- U-32-31-20-93B-000004-00009.0
Pets Allowed
- Breed Restrictions
Possession
- Close Of Escrow
Property Type
- Residential
Roof
- Tile
Sewer
- Public Sewer
Tax Year
- 2024
Township
- 31
Utilities
- BB/HS Internet Available
- Public
View
- Water
Virtual Tour Url
- https://www.zillow.com/view-imx/f2e82ac2-d06b-48b4-a7b6-13ba7b6453c9?setAttribution=mls&wl=true&initialViewType=pano&utm_source=dashboard
Water Source
- Public
Year Built
- 2007
Zoning Code
- PD
Listing Data ©2025 Greater Fort Lauderdale REALTORS®
Listings provided courtesy of The Hernando County Association of Realtors MLS.
Listing Data ©2025 REALTOR® Association of Citrus County
Listing Data ©2025 Royal Palm Coast Realtor® Association
The information provided by this website is for the personal, non-commercial use of consumers and may not be used for any purpose other than to identify prospective properties consumers may be interested in purchasing.Display of MLS data is usually deemed reliable but is NOT guaranteed accurate.
Datafeed Last updated on August 11, 2025 @ 12:00 am
©2006-2025 brokerIDXsites.com - https://brokerIDXsites.com
Sign Up Now for Free!X
Call Direct: Brokerage Office: Mobile: 352.442.9386
Registration Benefits:
- New Listings & Price Reduction Updates sent directly to your email
- Create Your Own Property Search saved for your return visit.
- "Like" Listings and Create a Favorites List
* NOTICE: By creating your free profile, you authorize us to send you periodic emails about new listings that match your saved searches and related real estate information.If you provide your telephone number, you are giving us permission to call you in response to this request, even if this phone number is in the State and/or National Do Not Call Registry.
Already have an account? Login to your account.
