Share this property:
Contact Julie Ann Ludovico
Schedule A Showing
Request more information
- Home
- Property Search
- Search results
- 6907 Wall Street, TAMPA, FL 33616
Property Photos
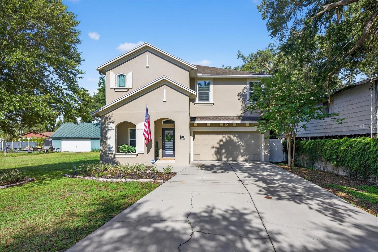

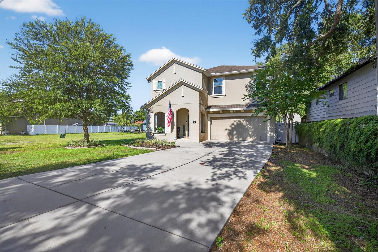
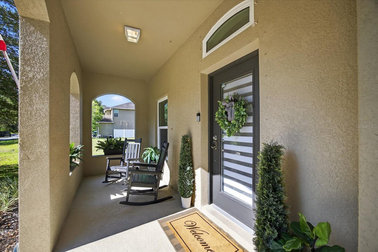
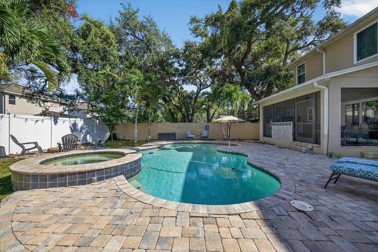
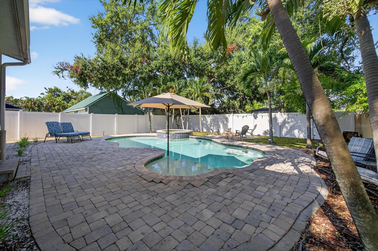
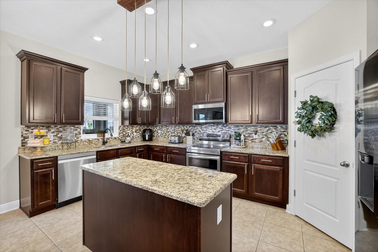
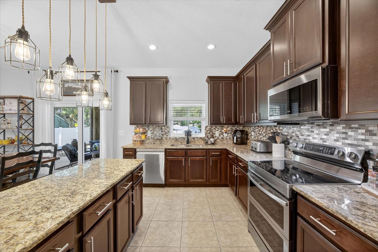
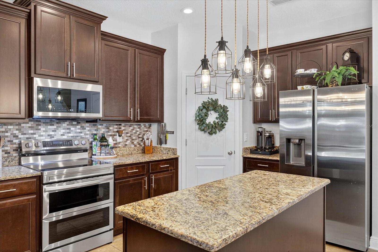
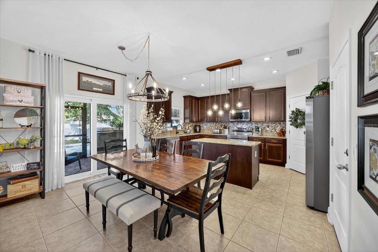
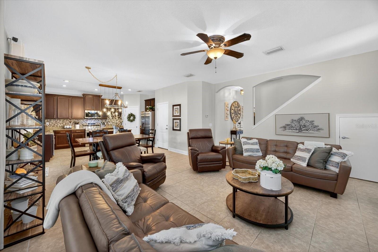
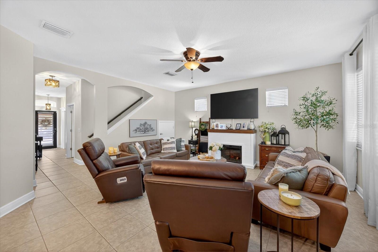
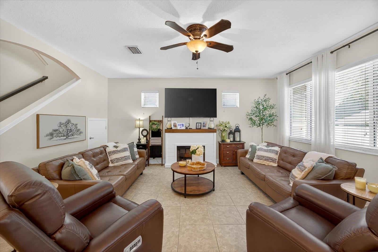
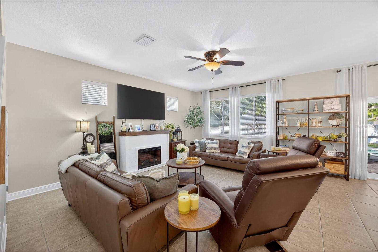
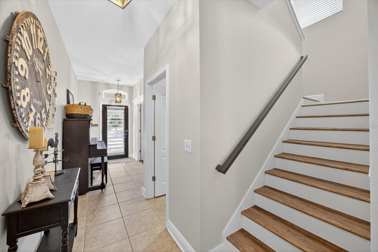
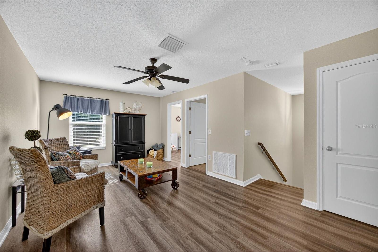
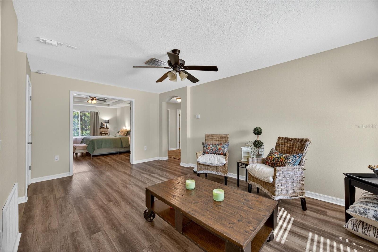
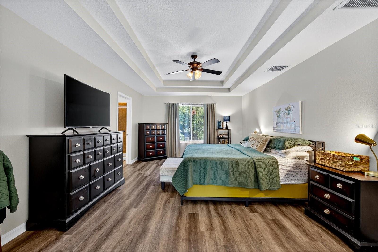
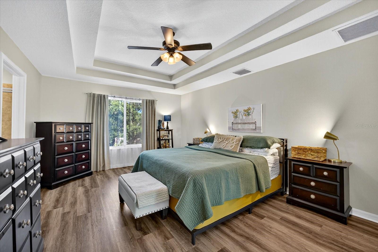
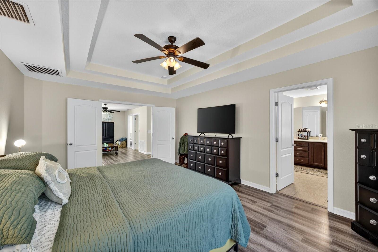
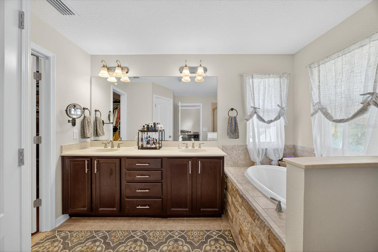
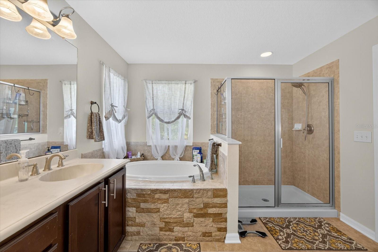
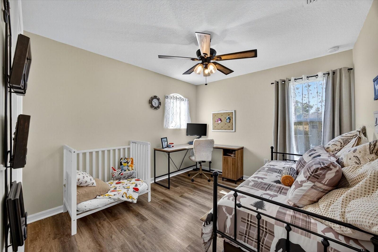
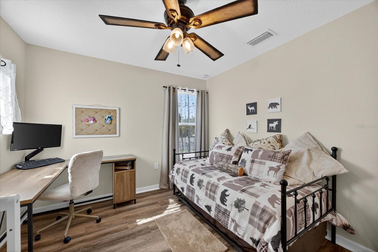
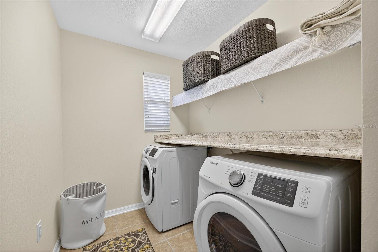
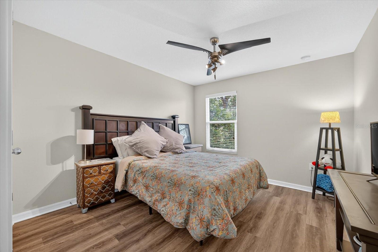
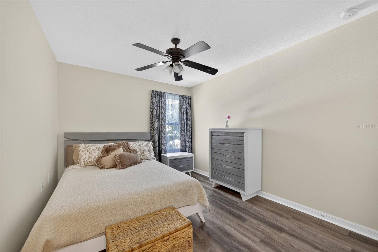
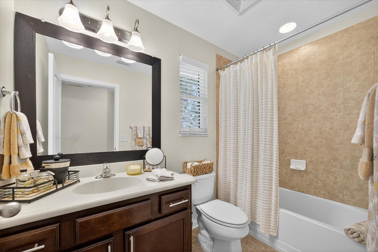
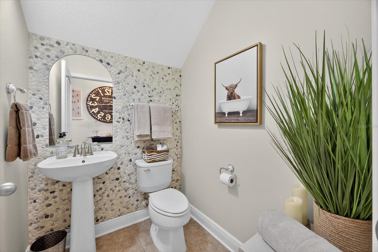
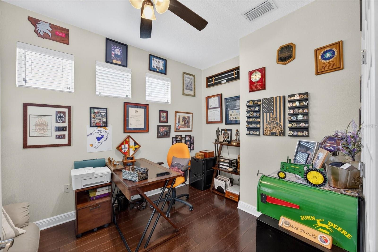
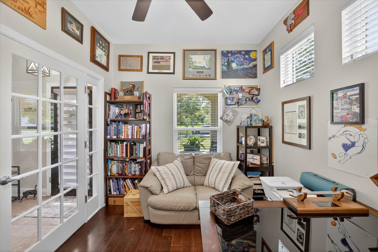
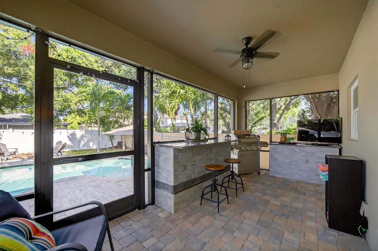
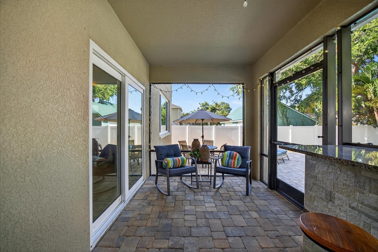
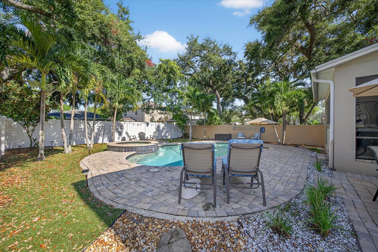
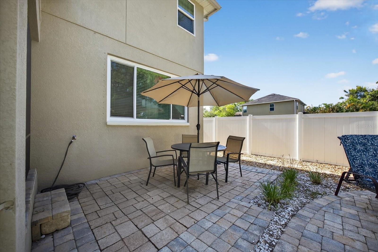
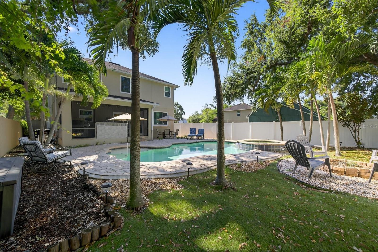
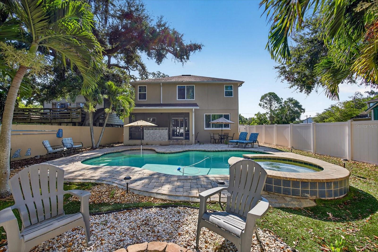
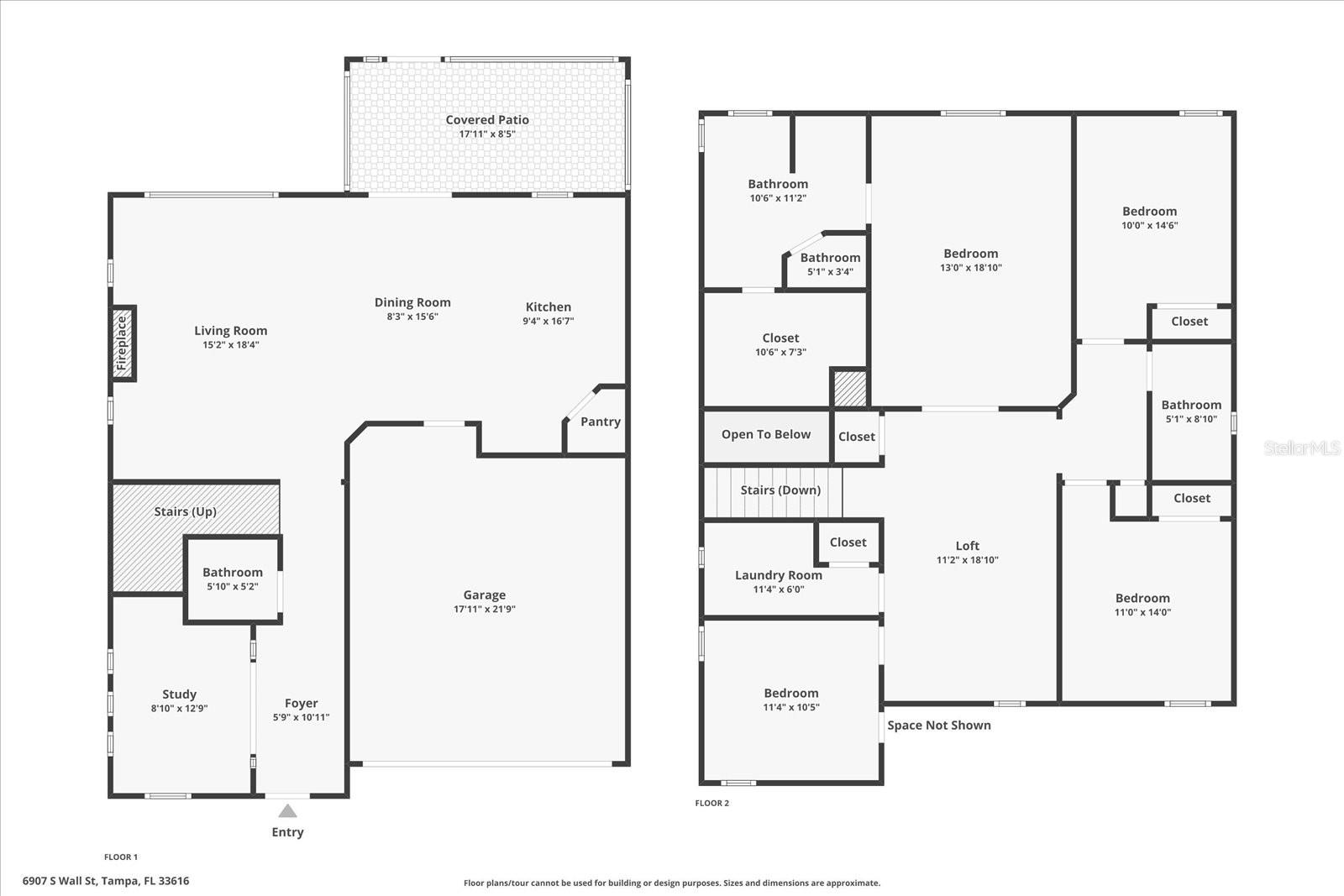
- MLS#: TB8411685 ( Residential )
- Street Address: 6907 Wall Street
- Viewed: 4
- Price: $799,000
- Price sqft: $255
- Waterfront: No
- Year Built: 2013
- Bldg sqft: 3130
- Bedrooms: 4
- Total Baths: 3
- Full Baths: 2
- 1/2 Baths: 1
- Garage / Parking Spaces: 2
- Days On Market: 3
- Additional Information
- Geolocation: 27.8654 / -82.522
- County: HILLSBOROUGH
- City: TAMPA
- Zipcode: 33616
- Subdivision: Port Tampa City Map
- Provided by: RE/MAX ACTION FIRST OF FLORIDA
- Contact: Jason Miller
- 727-466-0800

- DMCA Notice
-
DescriptionThis beautifully updated home offers comfort, style, and modern convenience. Step into your private backyard oasis featuring a newly screened back porch overlooking the heated saltwater pool with spillover spa, surrounded by pavers and turf. There is a new pool pump and pool automation system that can easily be controlled from your phone. Inside, the kitchen shines with sleek stainless steel kitchen appliances (2023), complete with smart, programmable features also controllable right from your phone. The home features fresh paint and all new lighting, plus an electric fireplace adds instant ambiance with the flip of a switch. The spacious primary suite offers a walk in closet, garden tub, and walk in shower for a true retreat experience. With four bedrooms, plus a downstairs office and upstairs bonus room, theres plenty of space to fit your lifestyle. All newer PGT impact windows (2023) throughout provide safety and energy efficiency. Additionally one of the two A/C units was replaced in 2023. Just minutes from MacDill Air Force base, shopping, restaurants, boat ramp, marina and schools. Step inside and forget the hustle and bustle of downtown Tampa that is just 10 minutes from your front door. This home did not flood or experience any damage during Hurricane Helene or Milton.
All
Similar
Features
Appliances
- Convection Oven
- Dishwasher
- Disposal
- Dryer
- Electric Water Heater
- Microwave
- Range
- Refrigerator
- Washer
Home Owners Association Fee
- 0.00
Carport Spaces
- 0.00
Close Date
- 0000-00-00
Cooling
- Central Air
Country
- US
Covered Spaces
- 0.00
Exterior Features
- Rain Gutters
- Sliding Doors
Fencing
- Masonry
- Vinyl
Flooring
- Tile
- Vinyl
Garage Spaces
- 2.00
Heating
- Central
- Electric
Insurance Expense
- 0.00
Interior Features
- Ceiling Fans(s)
- Living Room/Dining Room Combo
- Stone Counters
- Thermostat
Legal Description
- PORT TAMPA CITY MAP ALL OF LOT 4 AND A PORTION OF LOT 5 BLOCK 89 TOG WITH E 5 FT OF VACATED ALLEY ADJOINING SD BLOCK 89 ON W ALL MORE PARTICULARLY DESC AS FOLLOWS: COMM AT SE COR OF SD BLOCK 89 THN N 0 DEG W ALG ELY BDRY OF SD BLOCK 89 A DIST OF 230. 02 FT TO POB THN N 89 DEG 28 MIN 11 SEC W A DIST OF 124.79 FT TO CENTERLINE OF VACATED ALLEY ADJOINING SD BLOCK 89 ON W THN N 0 DEG 01 MIN 54 SEC E ALG SD CENTERLINE A DIST OF 50 FT TO NLY BDRY LINE OF LOT 4 OF SD BLOCK 89 THN S 89 DEG 28 MIN 10 SEC E ALG SD NLY BDRY LINE A DIST OF 124.76 FT TO ELY BDRY SD BLOCK 89 THN S 89 DEG 28 MIN 10 SEC E ALG SD NLY BDRY LINE A DIST OF 124.76 FT TO ELY BDRY LINE OF SD BLOCK 89 THN S 0 DEG E ALG ELY BDRY LINE A DIST OF 50 FT TO POB
Levels
- Two
Living Area
- 2440.00
Lot Features
- Flood Insurance Required
- FloodZone
- Paved
Area Major
- 33616 - Tampa
Net Operating Income
- 0.00
Occupant Type
- Owner
Open Parking Spaces
- 0.00
Other Expense
- 0.00
Parcel Number
- A-17-30-18-42J-000089-00004.1
Parking Features
- Driveway
- Garage Door Opener
Pets Allowed
- Yes
Pool Features
- Gunite
- Heated
- In Ground
- Pool Sweep
- Salt Water
Property Type
- Residential
Roof
- Shingle
Sewer
- Public Sewer
Tax Year
- 2024
Township
- 30
Utilities
- BB/HS Internet Available
- Cable Connected
- Electricity Connected
- Phone Available
- Public
- Sewer Connected
- Water Connected
Virtual Tour Url
- https://www.zillow.com/view-imx/9235f361-674f-4c57-bef0-ad0a2e09e84d?setAttribution=mls&wl=true&initialViewType=pano&utm_source=dashboard
Water Source
- Public
Year Built
- 2013
Zoning Code
- RS-50
Listing Data ©2025 Greater Fort Lauderdale REALTORS®
Listings provided courtesy of The Hernando County Association of Realtors MLS.
Listing Data ©2025 REALTOR® Association of Citrus County
Listing Data ©2025 Royal Palm Coast Realtor® Association
The information provided by this website is for the personal, non-commercial use of consumers and may not be used for any purpose other than to identify prospective properties consumers may be interested in purchasing.Display of MLS data is usually deemed reliable but is NOT guaranteed accurate.
Datafeed Last updated on August 2, 2025 @ 12:00 am
©2006-2025 brokerIDXsites.com - https://brokerIDXsites.com
Sign Up Now for Free!X
Call Direct: Brokerage Office: Mobile: 352.442.9386
Registration Benefits:
- New Listings & Price Reduction Updates sent directly to your email
- Create Your Own Property Search saved for your return visit.
- "Like" Listings and Create a Favorites List
* NOTICE: By creating your free profile, you authorize us to send you periodic emails about new listings that match your saved searches and related real estate information.If you provide your telephone number, you are giving us permission to call you in response to this request, even if this phone number is in the State and/or National Do Not Call Registry.
Already have an account? Login to your account.
