Share this property:
Contact Julie Ann Ludovico
Schedule A Showing
Request more information
- Home
- Property Search
- Search results
- 501 Knights Run Avenue 1124, TAMPA, FL 33602
Property Photos


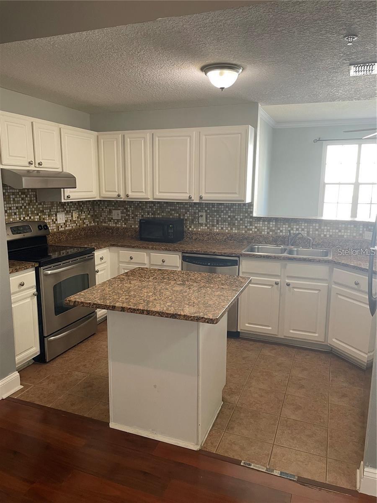
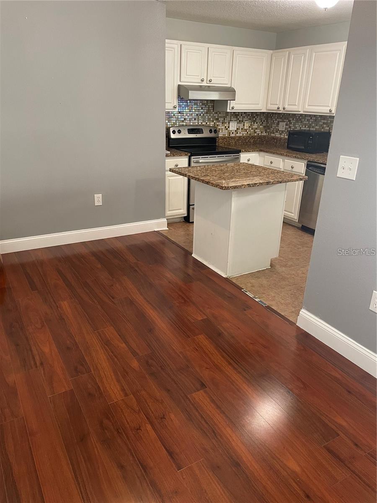
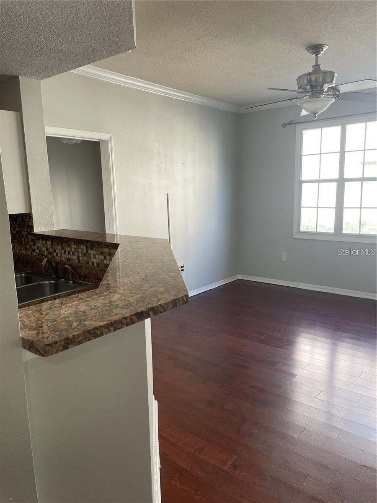
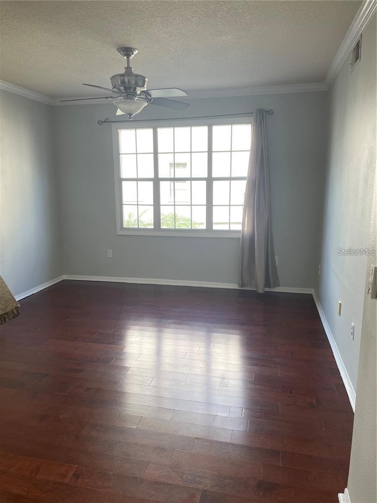
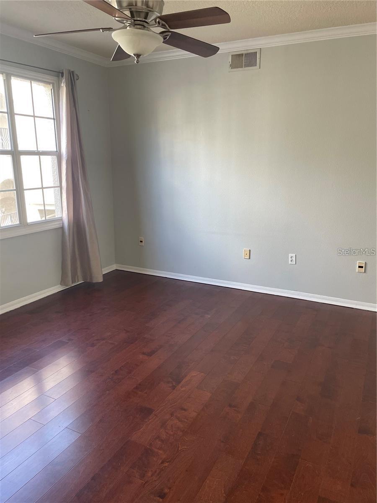
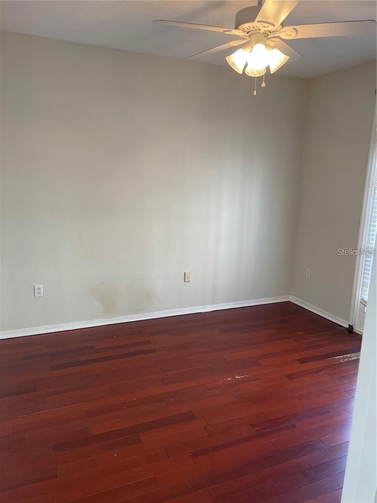
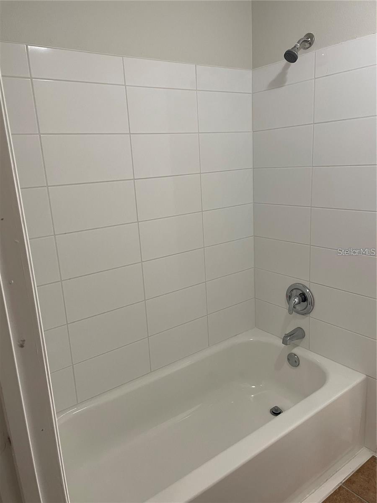
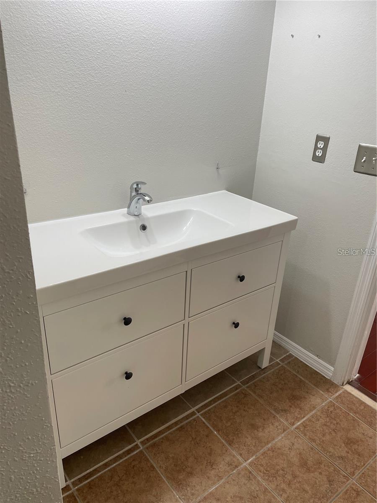
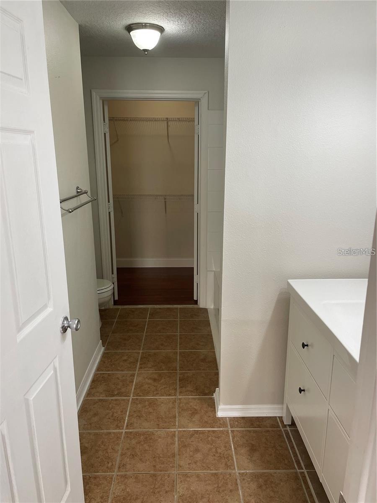
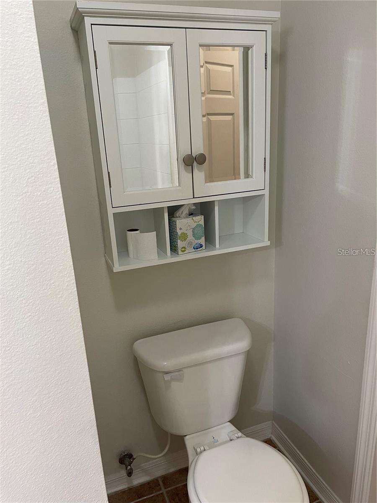
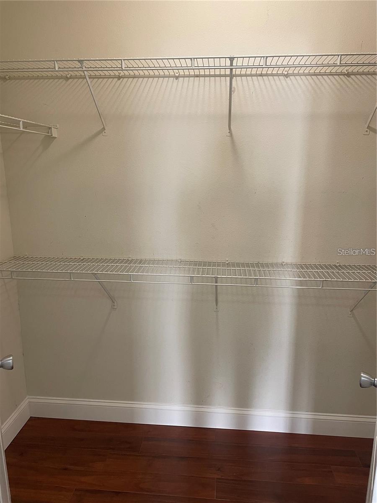
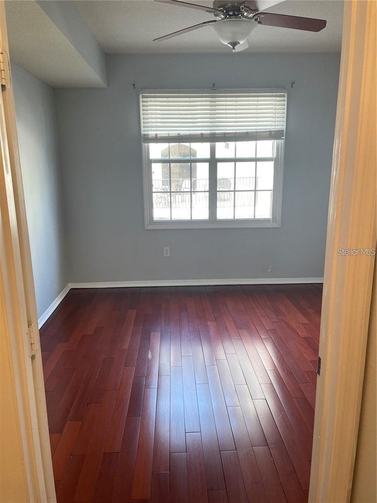
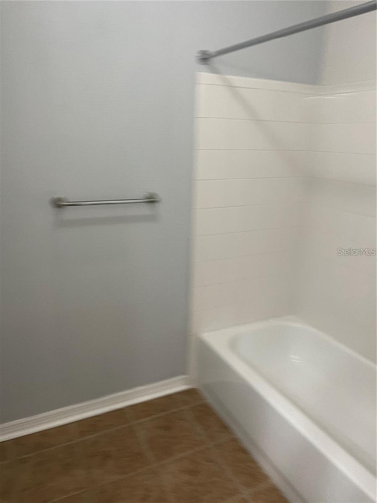
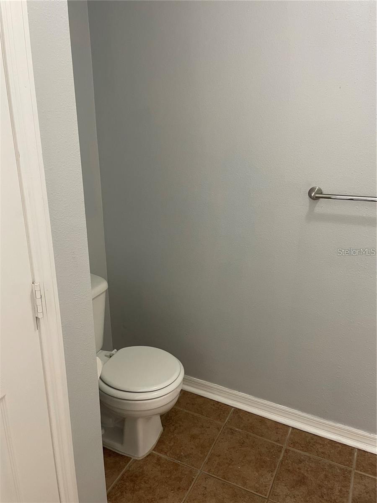
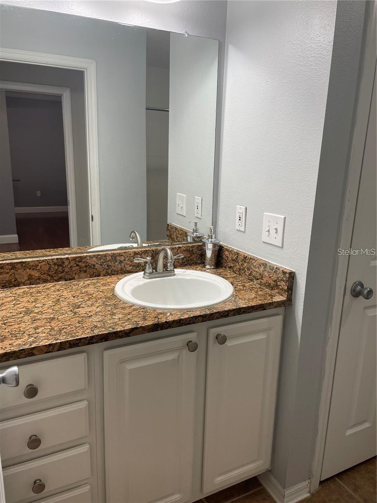
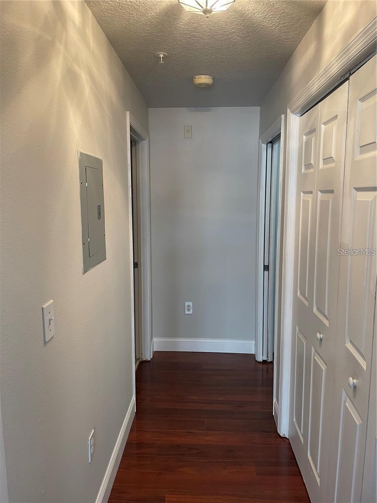
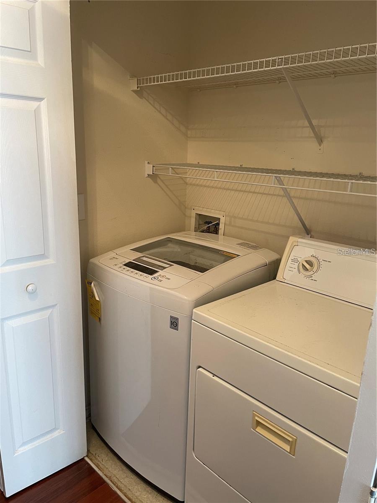
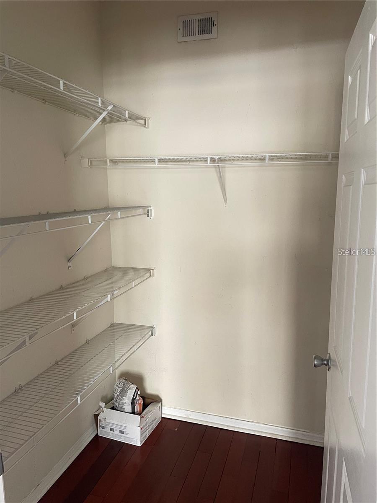
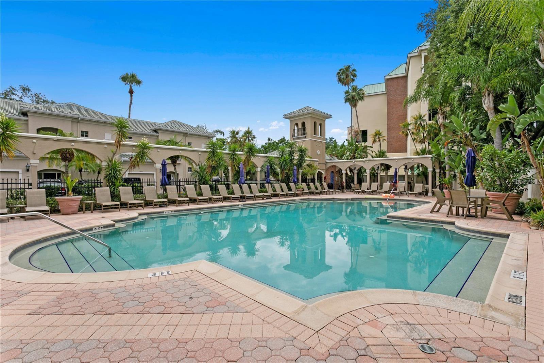
- MLS#: TB8411860 ( Residential Lease )
- Street Address: 501 Knights Run Avenue 1124
- Viewed: 27
- Price: $2,850
- Price sqft: $3
- Waterfront: No
- Year Built: 1998
- Bldg sqft: 1073
- Bedrooms: 2
- Total Baths: 2
- Full Baths: 2
- Days On Market: 55
- Additional Information
- Geolocation: 27.9369 / -82.4506
- County: HILLSBOROUGH
- City: TAMPA
- Zipcode: 33602
- Subdivision: Harbour Place City Homes A Con
- Building: Harbour Place City Homes A Con
- Provided by: PINEYWOODS REALTY LLC

- DMCA Notice
-
DescriptionExperience luxury living on Harbour Island in this beautifully updated 2 bedroom, 2 bathroom condo located in the sought after Harbour Place City Homes. This spacious unit features an open concept layout with split bedrooms, luxury vinyl plank flooring, high ceilings and a modern kitchen with granite countertops, stainless steel appliances, and a breakfast bar. The primary suite includes a walk in closet and private en suite bath, while the second bedroom offers flexibility for guests or a home office. Enjoy the convenience of in unit laundry, a private Juliet balcony, and an assigned covered parking space. Community amenities include a resort style pool, fitness center, business center, EV charging stations, car wash area, and secure gated access. Ideally situated just minutes from Amalie Arena, Water Street, Sparkman Wharf, the Tampa Riverwalk, and top dining and entertainment optionsthis is upscale urban living at its best.
All
Similar
Features
Appliances
- Dishwasher
- Disposal
- Dryer
- Electric Water Heater
- Microwave
- Range
- Range Hood
- Refrigerator
- Washer
Home Owners Association Fee
- 0.00
Association Name
- Chris Cernosek
Association Phone
- (813)908-0766
Carport Spaces
- 0.00
Close Date
- 0000-00-00
Cooling
- Central Air
Country
- US
Covered Spaces
- 0.00
Flooring
- Ceramic Tile
- Laminate
Furnished
- Unfurnished
Garage Spaces
- 1.00
Heating
- Central
Insurance Expense
- 0.00
Interior Features
- Ceiling Fans(s)
- Eat-in Kitchen
- Kitchen/Family Room Combo
- Split Bedroom
- Walk-In Closet(s)
Levels
- One
Living Area
- 1073.00
Area Major
- 33602 - Tampa
Net Operating Income
- 0.00
Occupant Type
- Tenant
Open Parking Spaces
- 0.00
Other Expense
- 0.00
Owner Pays
- Other
Parcel Number
- A-19-29-19-90Z-000000-01124.0
Parking Features
- Assigned
- Covered
Pets Allowed
- Pet Deposit
Property Type
- Residential Lease
Unit Number
- 1124
Views
- 27
Virtual Tour Url
- https://www.propertypanorama.com/instaview/stellar/TB8411860
Year Built
- 1998
Listing Data ©2025 Greater Fort Lauderdale REALTORS®
Listings provided courtesy of The Hernando County Association of Realtors MLS.
Listing Data ©2025 REALTOR® Association of Citrus County
Listing Data ©2025 Royal Palm Coast Realtor® Association
The information provided by this website is for the personal, non-commercial use of consumers and may not be used for any purpose other than to identify prospective properties consumers may be interested in purchasing.Display of MLS data is usually deemed reliable but is NOT guaranteed accurate.
Datafeed Last updated on September 22, 2025 @ 12:00 am
©2006-2025 brokerIDXsites.com - https://brokerIDXsites.com
Sign Up Now for Free!X
Call Direct: Brokerage Office: Mobile: 352.442.9386
Registration Benefits:
- New Listings & Price Reduction Updates sent directly to your email
- Create Your Own Property Search saved for your return visit.
- "Like" Listings and Create a Favorites List
* NOTICE: By creating your free profile, you authorize us to send you periodic emails about new listings that match your saved searches and related real estate information.If you provide your telephone number, you are giving us permission to call you in response to this request, even if this phone number is in the State and/or National Do Not Call Registry.
Already have an account? Login to your account.
