Share this property:
Contact Julie Ann Ludovico
Schedule A Showing
Request more information
- Home
- Property Search
- Search results
- 2991 Tangerine Terrace, PALM HARBOR, FL 34684
Property Photos
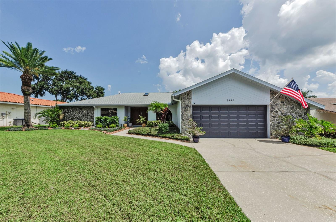

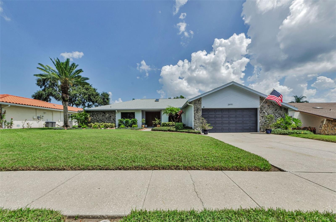
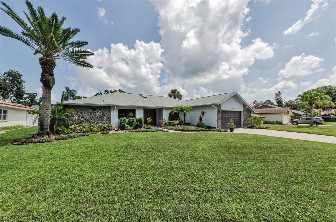
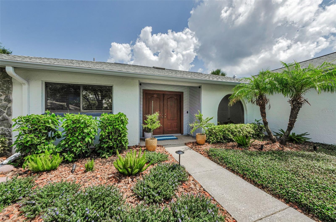
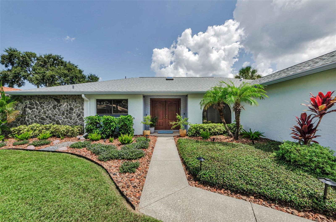
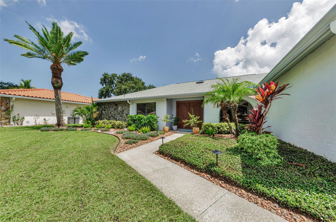
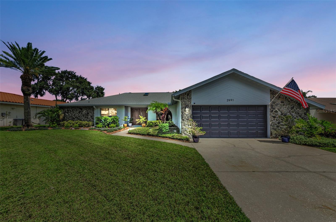
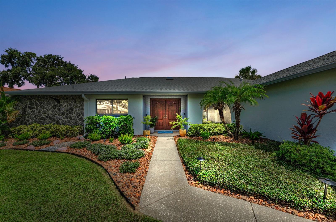
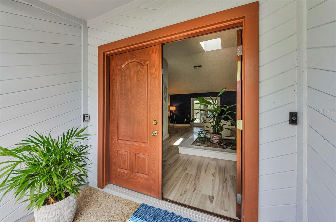
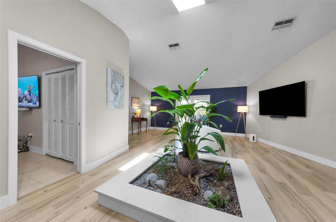
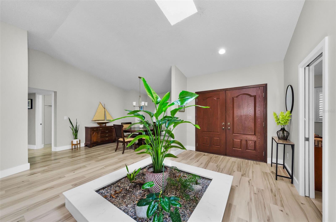
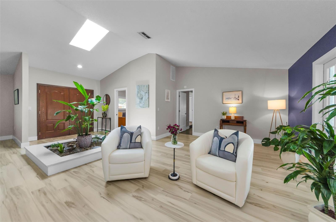
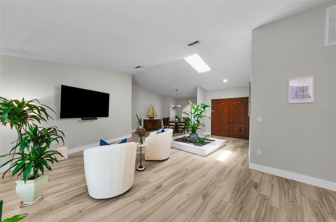
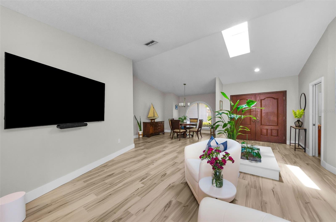
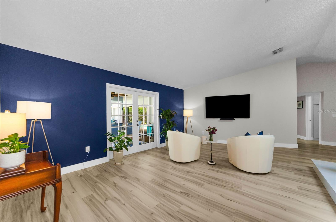
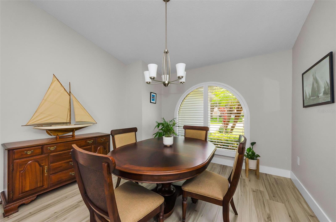
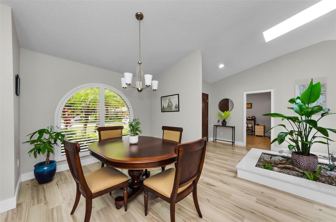
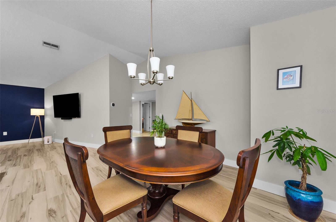
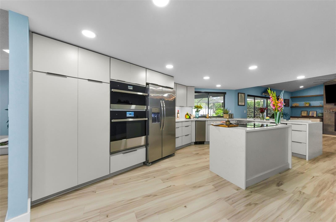
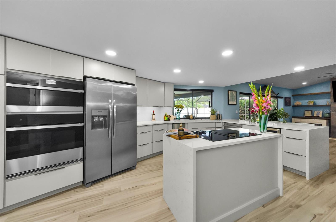
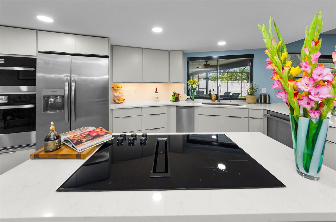
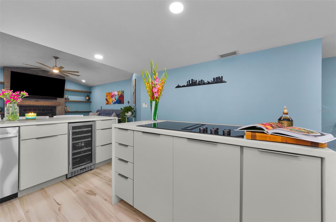
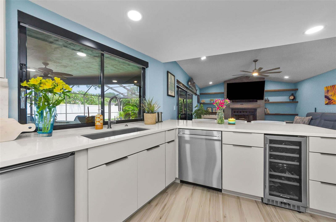
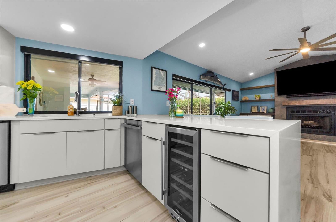
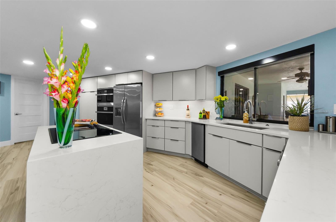
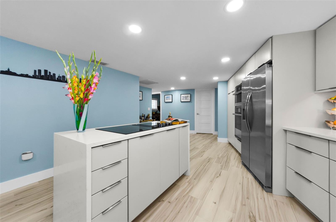
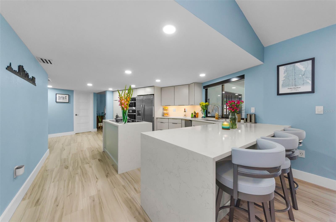
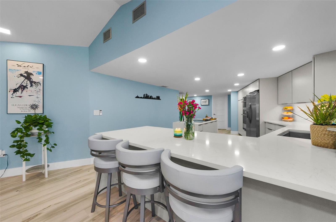
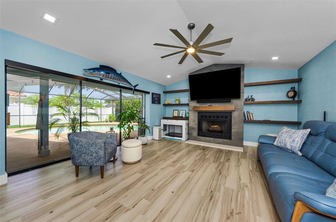
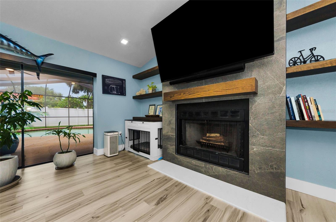
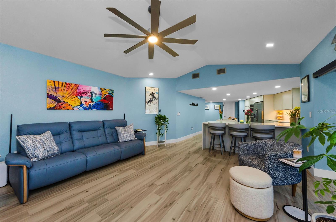
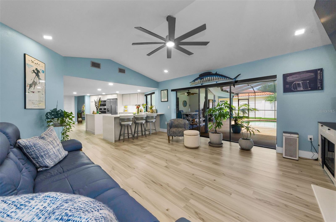
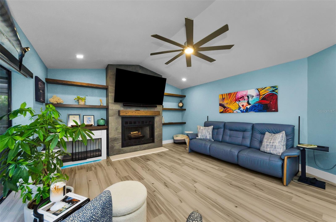
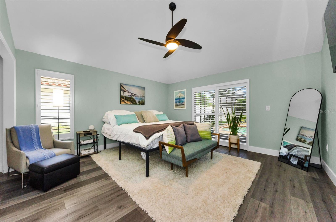
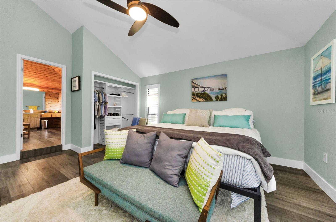
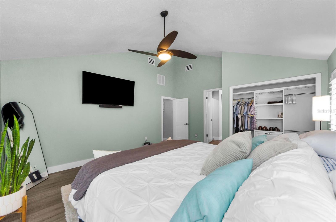
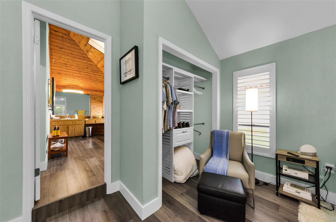
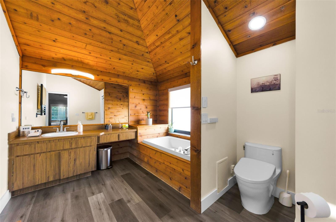
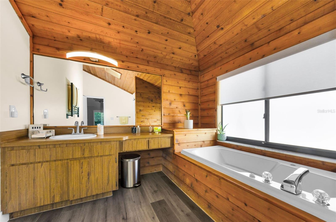
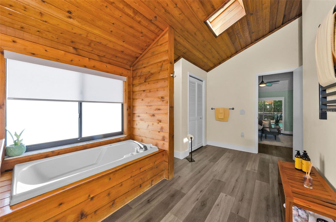
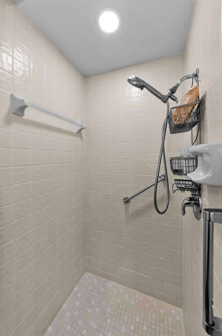
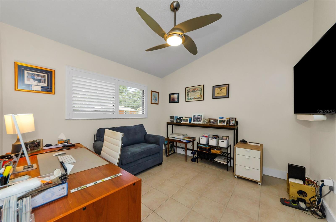
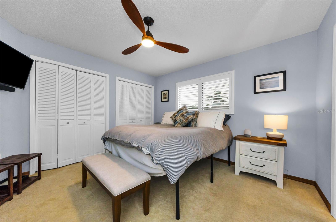
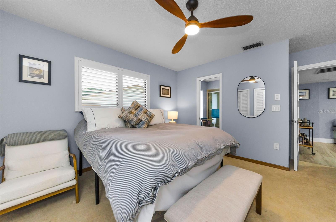
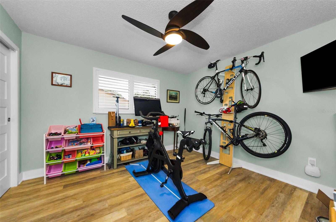
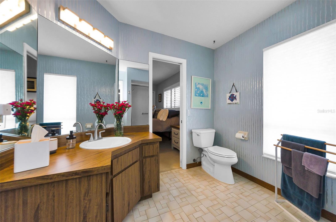
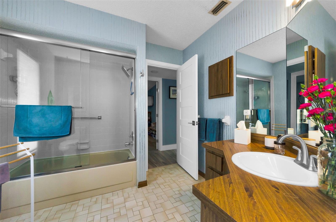
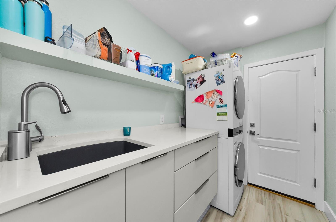
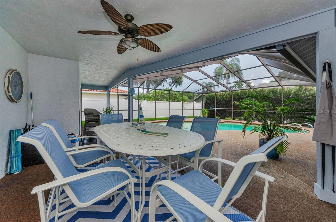
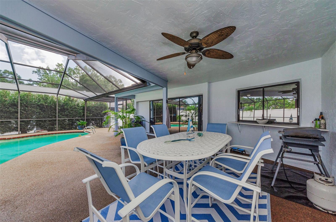
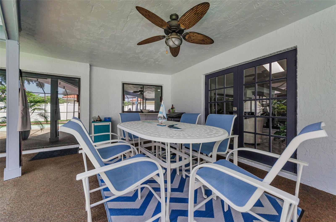
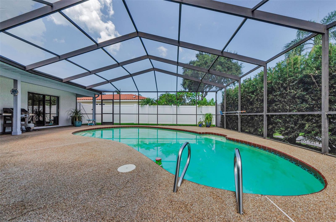
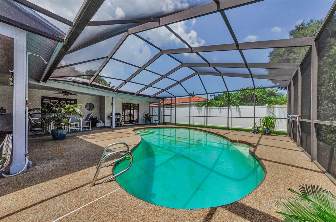
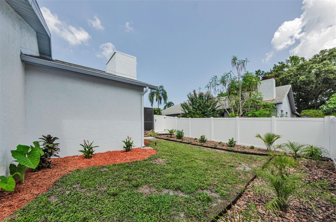
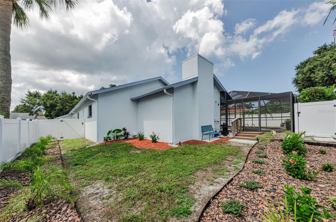
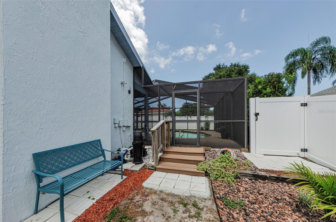
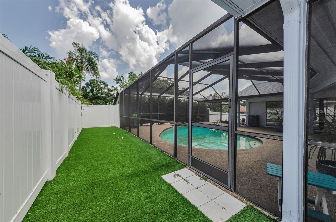
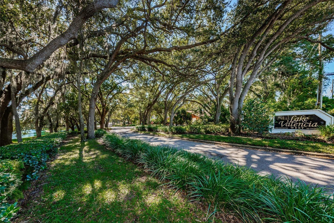
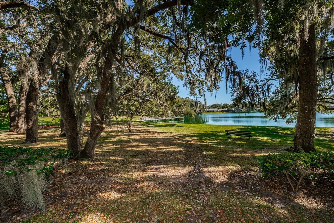
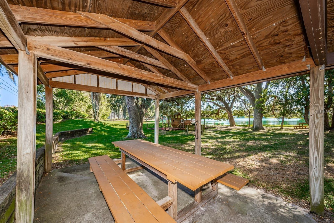
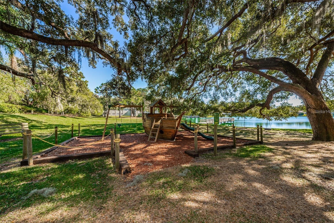
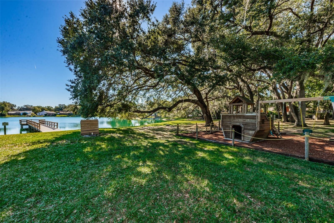
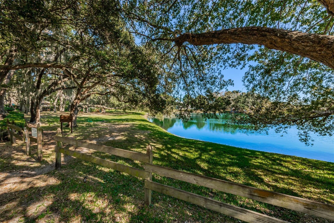
- MLS#: TB8412696 ( Residential )
- Street Address: 2991 Tangerine Terrace
- Viewed: 83
- Price: $699,000
- Price sqft: $216
- Waterfront: No
- Year Built: 1983
- Bldg sqft: 3232
- Bedrooms: 4
- Total Baths: 2
- Full Baths: 2
- Garage / Parking Spaces: 2
- Days On Market: 35
- Additional Information
- Geolocation: 28.0651 / -82.7293
- County: PINELLAS
- City: PALM HARBOR
- Zipcode: 34684
- Subdivision: Lake Valencia
- Provided by: COLDWELL BANKER REALTY
- Contact: Jennifer Vazquez
- 727-781-3700

- DMCA Notice
-
DescriptionWelcome to an exceptional residence nestled in the esteemed Lake Valencia community of Palm Harbor! This 4 Bedroom, 2 Bath, Pool home seamlessly blends modern sophistication with the tranquility of Florida living. The heart of the home is its state of the art Kitchen, featuring a Jenn Air cooktop surrounded by a waterfall quartz island, designer cabinets are sleek with a pull out pantry for all your storage needs, WAIT, there's more, you have your own wine chiller & ice maker & granite sink as well! Plenty of cook space, with an eat at breakfast bar! Perfect for entertaining, this Kitchen is certainly the hub of the house as it overlooks the spacious Family Room with Fireplace and access to your backyard oasis! Upon entry, you are greeted by brand new hurricane impact solid wood doors. The Living area boasts a tropical centerpiece under a sunlit skylight, creating a warm and inviting ambiance. The split floor plan ensures privacy, with the Primary suite offering a spa like ensuite bath, while three additional bedrooms cater to the family needs or a home office set up. The inside Laundry room is even adorned with new sink, quartz counter and stackable washer/dryer! The outdoor space boasts a peaceful pool area, outdoor shower, screened lanai, plenty of space for your outdoor dining, and more! Seven brand new TV's are included with the home with all new cellular wiring, there is a new dog run for your furry pets, lush & update tropical landscaping, lighting and more! Home is outfitted with remote shades in Family Room, and Plantation Shutters throughout! Don't miss this one, gorgeous home, close to great schools, shopping, houses of worship, beaches, and all of the perks of Florida living! Lake Valencia is a deed restricted community centered around a lush, serene lake with play area with seating to enjoy the tranquil views. A/C 2021, Roof 2018, Hot Water Heater 2019
All
Similar
Features
Appliances
- Bar Fridge
- Built-In Oven
- Convection Oven
- Cooktop
- Dishwasher
- Disposal
- Dryer
- Electric Water Heater
- Exhaust Fan
- Ice Maker
- Microwave
- Refrigerator
- Washer
- Water Softener
Home Owners Association Fee
- 225.00
Association Name
- Cindy Stanou
Association Phone
- 727 204-4766
Carport Spaces
- 0.00
Close Date
- 0000-00-00
Cooling
- Central Air
Country
- US
Covered Spaces
- 0.00
Exterior Features
- Dog Run
- French Doors
- Lighting
- Outdoor Shower
- Sidewalk
- Sliding Doors
Fencing
- Fenced
Flooring
- Carpet
- Laminate
Garage Spaces
- 2.00
Heating
- Central
- Electric
Insurance Expense
- 0.00
Interior Features
- Ceiling Fans(s)
- Eat-in Kitchen
- High Ceilings
- Kitchen/Family Room Combo
- Living Room/Dining Room Combo
- Solid Wood Cabinets
- Split Bedroom
- Stone Counters
- Thermostat
- Window Treatments
Legal Description
- LAKE VALENCIA - UNIT 2 BLK G
- LOT 16
Levels
- One
Living Area
- 2388.00
Lot Features
- Landscaped
- Paved
Area Major
- 34684 - Palm Harbor
Net Operating Income
- 0.00
Occupant Type
- Owner
Open Parking Spaces
- 0.00
Other Expense
- 0.00
Parcel Number
- 08-28-16-48835-007-0160
Pets Allowed
- Yes
Pool Features
- Gunite
- In Ground
- Screen Enclosure
Possession
- Close Of Escrow
Property Type
- Residential
Roof
- Shingle
Sewer
- Public Sewer
Style
- Florida
Tax Year
- 2024
Township
- 28
Utilities
- Cable Connected
- Electricity Connected
- Public
- Sewer Connected
- Sprinkler Meter
- Underground Utilities
- Water Connected
Views
- 83
Virtual Tour Url
- https://www.propertypanorama.com/instaview/stellar/TB8412696
Water Source
- Public
Year Built
- 1983
Zoning Code
- R-2
Listing Data ©2025 Greater Fort Lauderdale REALTORS®
Listings provided courtesy of The Hernando County Association of Realtors MLS.
Listing Data ©2025 REALTOR® Association of Citrus County
Listing Data ©2025 Royal Palm Coast Realtor® Association
The information provided by this website is for the personal, non-commercial use of consumers and may not be used for any purpose other than to identify prospective properties consumers may be interested in purchasing.Display of MLS data is usually deemed reliable but is NOT guaranteed accurate.
Datafeed Last updated on September 5, 2025 @ 12:00 am
©2006-2025 brokerIDXsites.com - https://brokerIDXsites.com
Sign Up Now for Free!X
Call Direct: Brokerage Office: Mobile: 352.442.9386
Registration Benefits:
- New Listings & Price Reduction Updates sent directly to your email
- Create Your Own Property Search saved for your return visit.
- "Like" Listings and Create a Favorites List
* NOTICE: By creating your free profile, you authorize us to send you periodic emails about new listings that match your saved searches and related real estate information.If you provide your telephone number, you are giving us permission to call you in response to this request, even if this phone number is in the State and/or National Do Not Call Registry.
Already have an account? Login to your account.
