Share this property:
Contact Julie Ann Ludovico
Schedule A Showing
Request more information
- Home
- Property Search
- Search results
- 12029 Mountbatten Drive, TAMPA, FL 33626
Property Photos
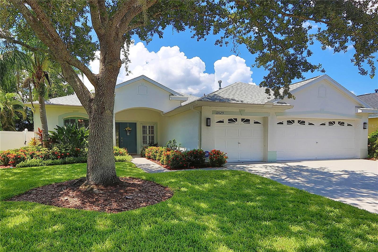

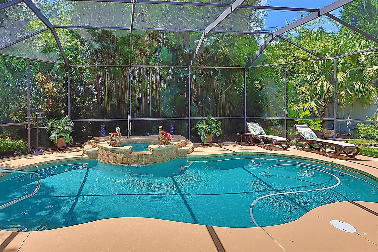
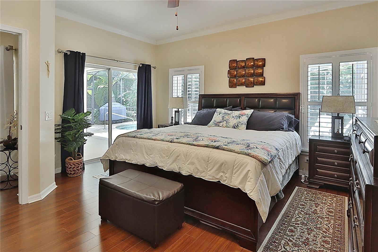
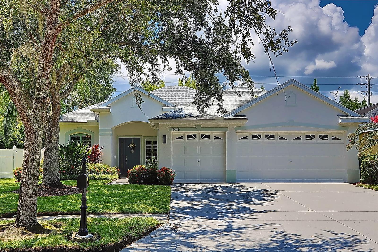
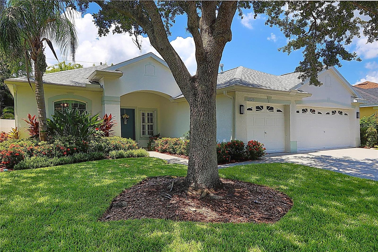
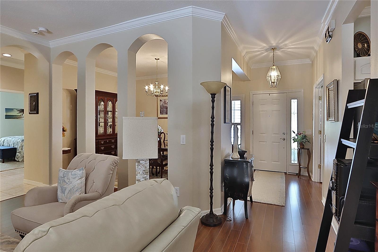
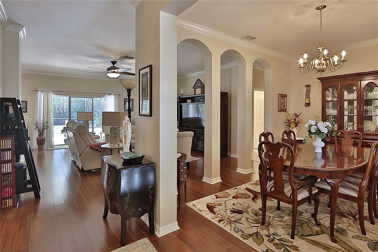
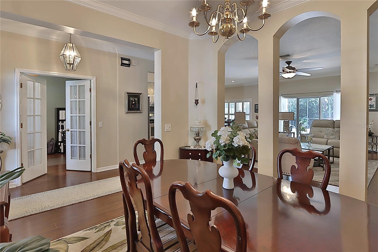
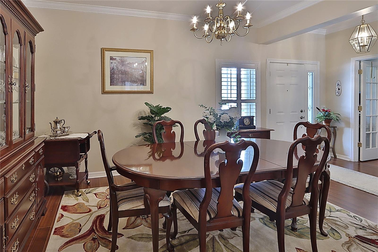
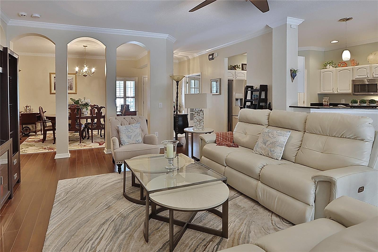
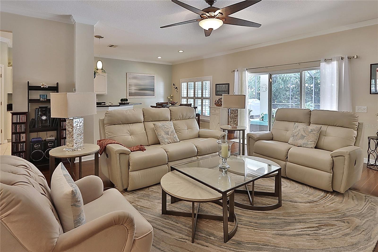
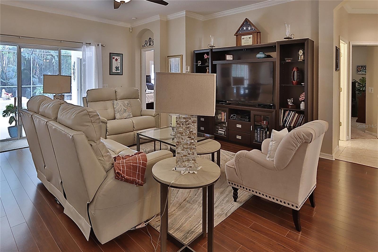
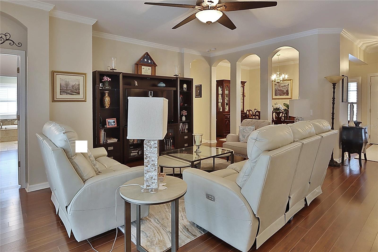
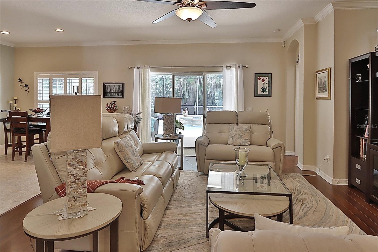
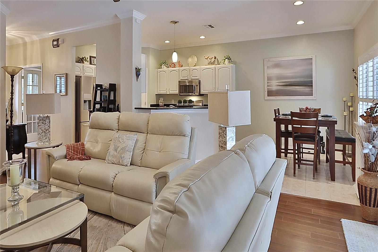
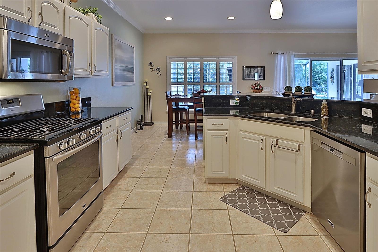
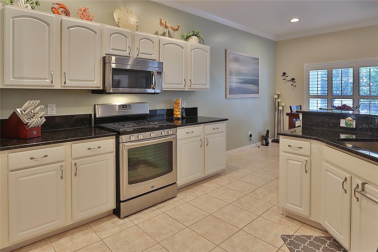
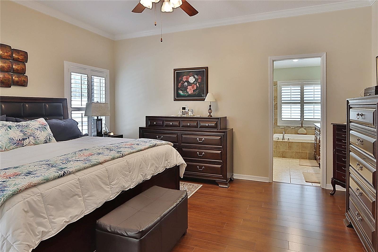
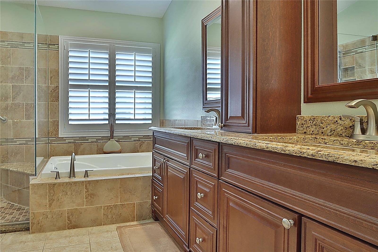
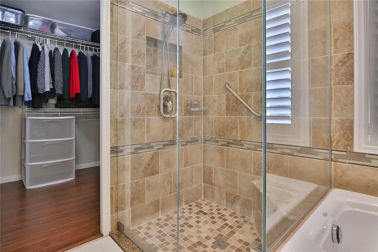
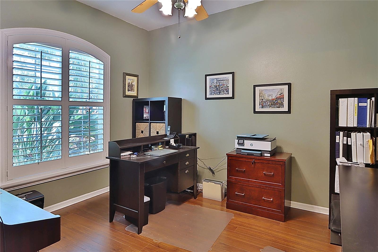
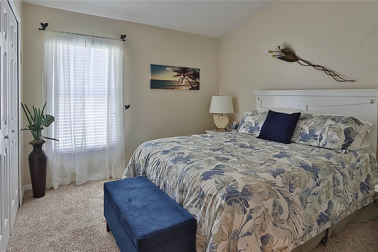
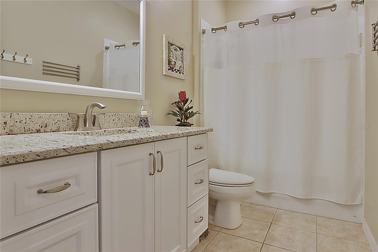
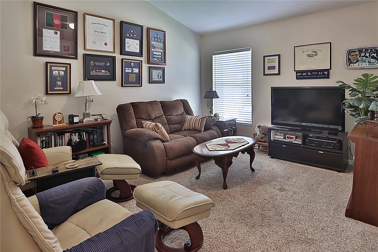
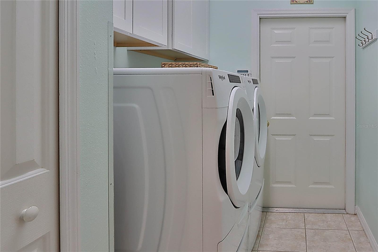
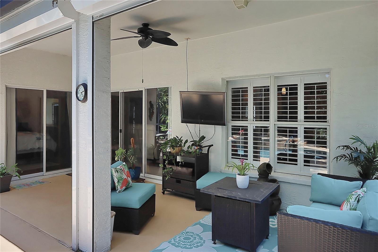
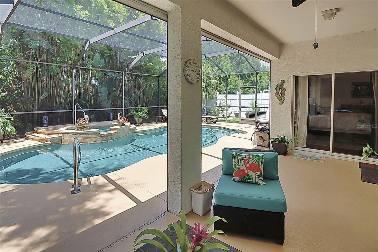
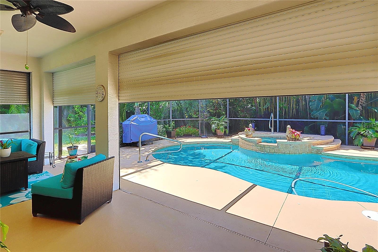
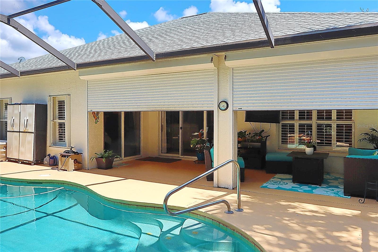
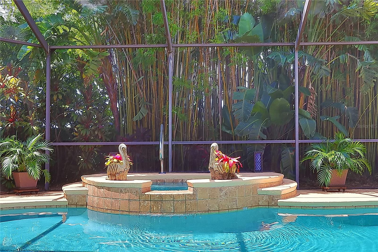
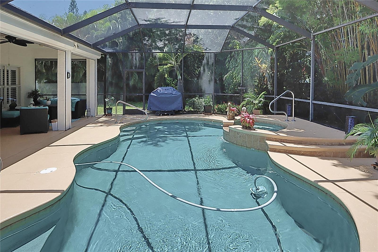
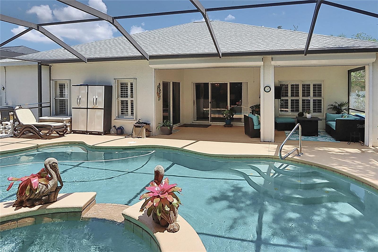
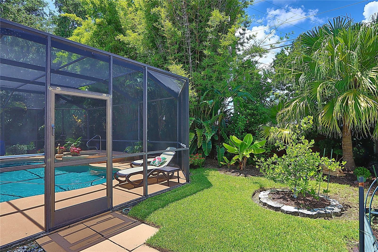
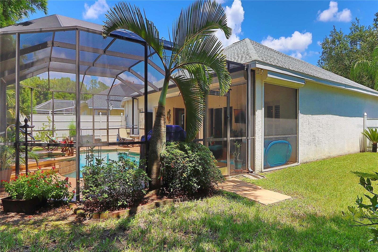
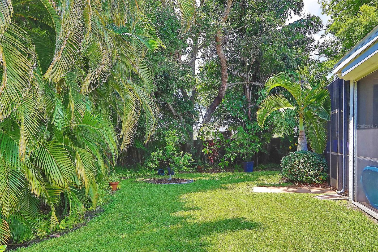
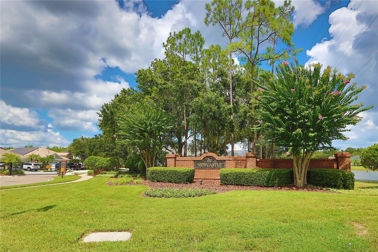
- MLS#: TB8412885 ( Residential )
- Street Address: 12029 Mountbatten Drive
- Viewed: 23
- Price: $615,000
- Price sqft: $315
- Waterfront: No
- Year Built: 2000
- Bldg sqft: 1953
- Bedrooms: 3
- Total Baths: 2
- Full Baths: 2
- Garage / Parking Spaces: 3
- Days On Market: 49
- Additional Information
- Geolocation: 28.071 / -82.6299
- County: HILLSBOROUGH
- City: TAMPA
- Zipcode: 33626
- Subdivision: Westchester
- Elementary School: Deer Park Elem HB
- Middle School: Farnell HB
- High School: Alonso HB
- Provided by: BHHS FLORIDA PROPERTIES GROUP
- Contact: Dawn Kay
- 813-908-8788

- DMCA Notice
-
DescriptionWelcome Home! Ready to move in today! This can be your very own pool home with a 3 car garage within the highly sought after gated community of Newcastle in the Westchase North Tampa area. Offering a split bedroom plan plus an office with open living areas. Bright and light Great Room concept, with no walls opening to Dining Room, and Kitchen with convenient Eat in area. Major updates/upgrades during the current Sellers' ownership including Storm Ready Preparation: Kitchen remodel, Wood laminate flooring, Plantation shutters, Pool resurfacing, Water softener, Garage door openers, Garage floor resurfacing, Lanai screen replacement, Furnace and A/C, Laundry cabinets, Hurricane shutters, Roof replacement, Mini split air conditioner in garage, Bathroom remodels, Front entrance Hurricane Door, Pool heater, Pool pump, Dishwasher, Pool deck resurfacing, and more! Ideally located to shopping, restaurants, and commuting to Pinellas County, Gulf Beaches, Tampa International Airport, and Downtown Tampa. Top rated schools are Deer Park Elementary, Farnell Middle School, and Alonso High School. Call for your appointment to see today!
All
Similar
Features
Appliances
- Dishwasher
- Disposal
- Dryer
- Electric Water Heater
- Ice Maker
- Microwave
- Range
- Refrigerator
- Tankless Water Heater
- Washer
- Water Softener
Home Owners Association Fee
- 800.00
Home Owners Association Fee Includes
- Private Road
Association Name
- Leigh Slement
Association Phone
- 727-772-7753
Carport Spaces
- 0.00
Close Date
- 0000-00-00
Cooling
- Central Air
Country
- US
Covered Spaces
- 0.00
Exterior Features
- Hurricane Shutters
- Private Mailbox
- Sliding Doors
Fencing
- Vinyl
Flooring
- Carpet
- Laminate
- Tile
Furnished
- Unfurnished
Garage Spaces
- 3.00
Heating
- Central
- Electric
High School
- Alonso-HB
Insurance Expense
- 0.00
Interior Features
- Ceiling Fans(s)
- Crown Molding
- High Ceilings
- Living Room/Dining Room Combo
- Open Floorplan
- Solid Surface Counters
- Split Bedroom
- Walk-In Closet(s)
- Window Treatments
Legal Description
- Westchester Phase 1 Lot 71 Block 1
Levels
- One
Living Area
- 1953.00
Lot Features
- In County
- Landscaped
- Paved
- Private
Middle School
- Farnell-HB
Area Major
- 33626 - Tampa/Northdale/Westchase
Net Operating Income
- 0.00
Occupant Type
- Owner
Open Parking Spaces
- 0.00
Other Expense
- 0.00
Parcel Number
- U-05-28-17-04D-000001-00071.0
Parking Features
- Driveway
- Garage Door Opener
- Ground Level
- Workshop in Garage
Pets Allowed
- Yes
Pool Features
- Gunite
- Heated
- In Ground
- Screen Enclosure
Property Condition
- Completed
Property Type
- Residential
Roof
- Shingle
School Elementary
- Deer Park Elem-HB
Sewer
- Public Sewer
Style
- Ranch
Tax Year
- 2024
Township
- 28
Utilities
- Cable Connected
- Electricity Connected
- Sewer Connected
- Sprinkler Recycled
- Water Connected
View
- Pool
Views
- 23
Virtual Tour Url
- https://www.propertypanorama.com/instaview/stellar/TB8412885
Water Source
- Public
Year Built
- 2000
Zoning Code
- PUD
Listing Data ©2025 Greater Fort Lauderdale REALTORS®
Listings provided courtesy of The Hernando County Association of Realtors MLS.
Listing Data ©2025 REALTOR® Association of Citrus County
Listing Data ©2025 Royal Palm Coast Realtor® Association
The information provided by this website is for the personal, non-commercial use of consumers and may not be used for any purpose other than to identify prospective properties consumers may be interested in purchasing.Display of MLS data is usually deemed reliable but is NOT guaranteed accurate.
Datafeed Last updated on September 19, 2025 @ 12:00 am
©2006-2025 brokerIDXsites.com - https://brokerIDXsites.com
Sign Up Now for Free!X
Call Direct: Brokerage Office: Mobile: 352.442.9386
Registration Benefits:
- New Listings & Price Reduction Updates sent directly to your email
- Create Your Own Property Search saved for your return visit.
- "Like" Listings and Create a Favorites List
* NOTICE: By creating your free profile, you authorize us to send you periodic emails about new listings that match your saved searches and related real estate information.If you provide your telephone number, you are giving us permission to call you in response to this request, even if this phone number is in the State and/or National Do Not Call Registry.
Already have an account? Login to your account.
