Share this property:
Contact Julie Ann Ludovico
Schedule A Showing
Request more information
- Home
- Property Search
- Search results
- 1010 Better Days Place 89, VALRICO, FL 33594
Property Photos
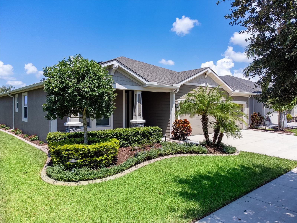

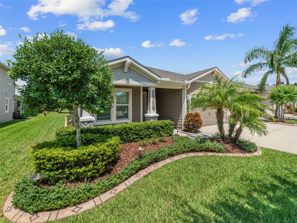
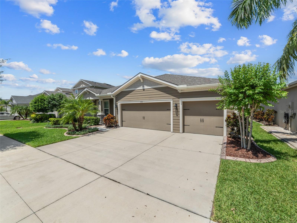
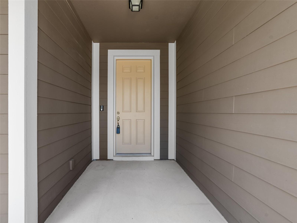
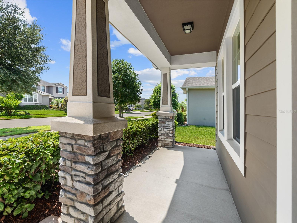
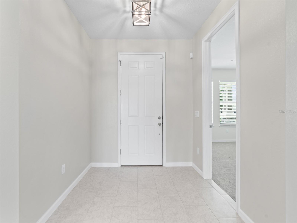
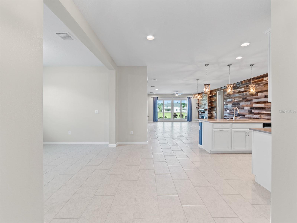
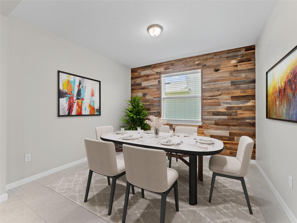
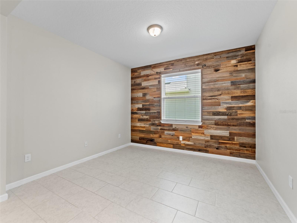
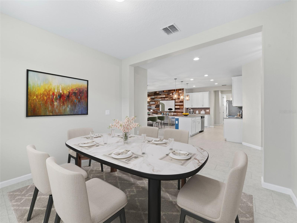
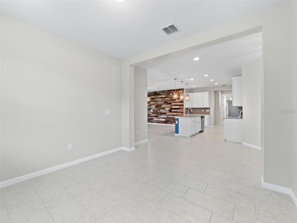
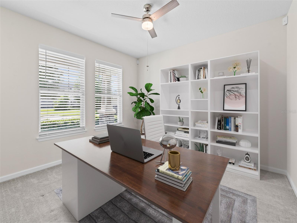
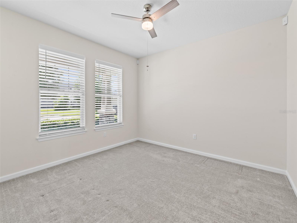
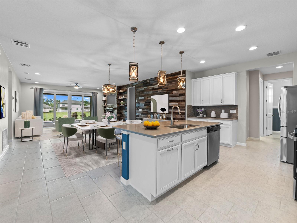
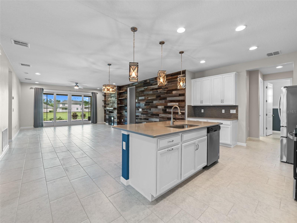
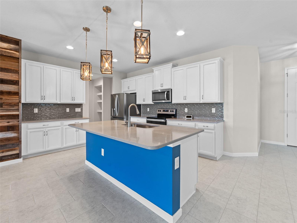
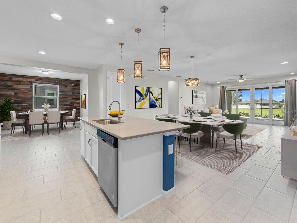
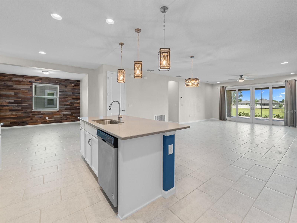
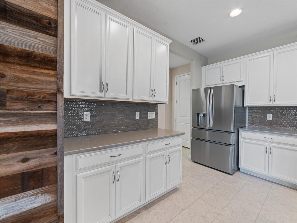
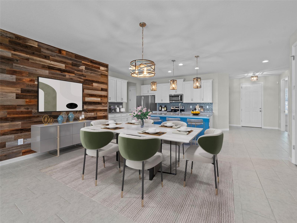
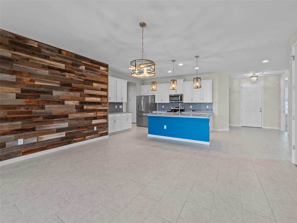
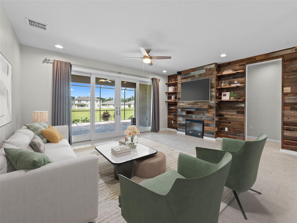
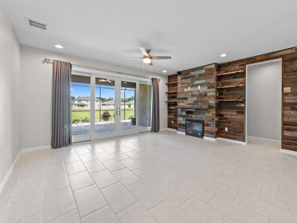
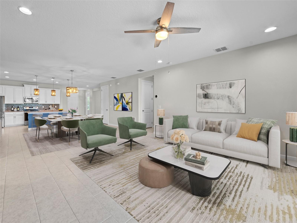
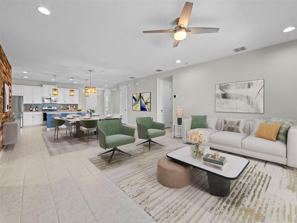
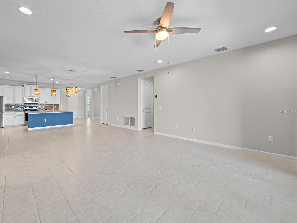
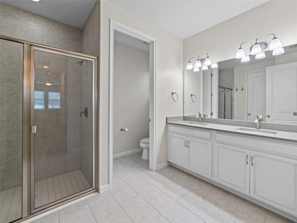
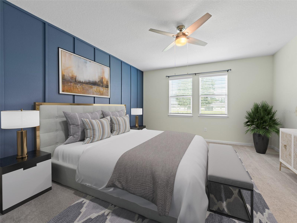
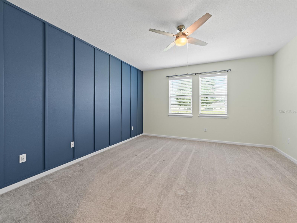
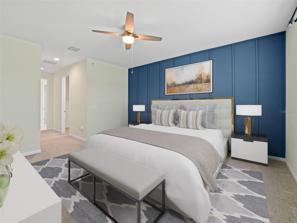
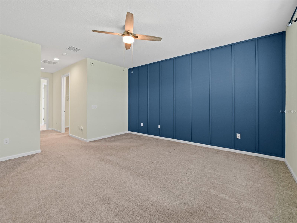
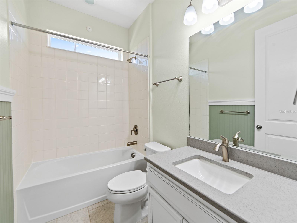
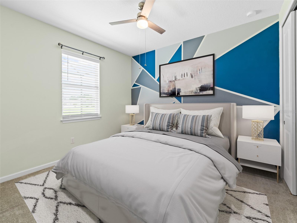
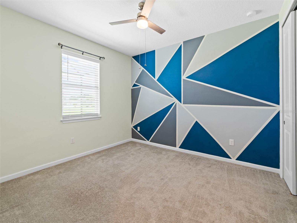
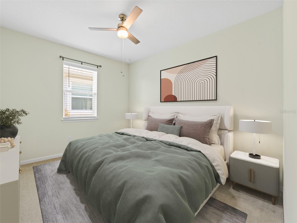
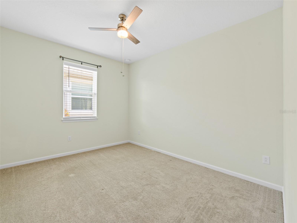
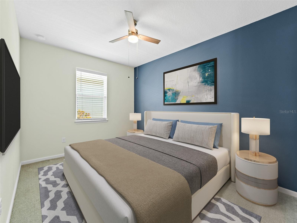
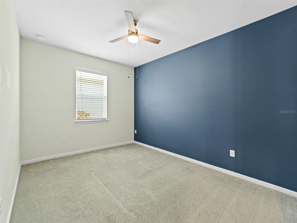
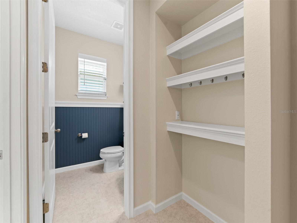
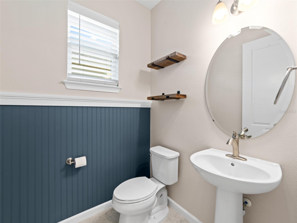
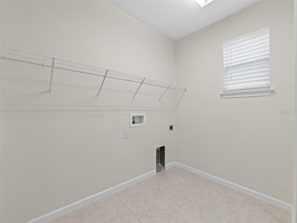
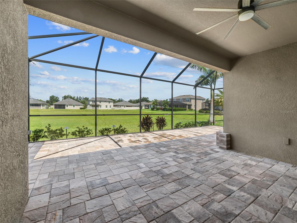
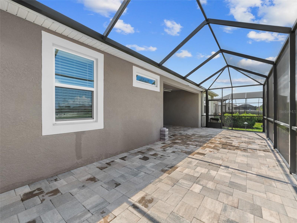
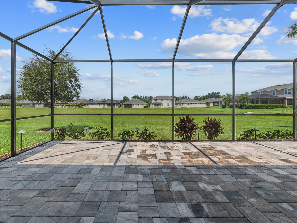
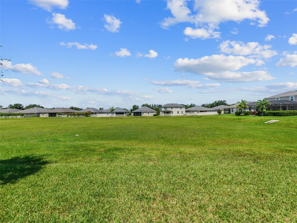
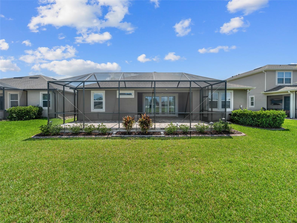
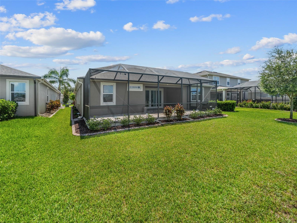
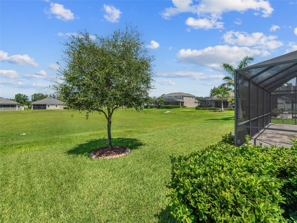
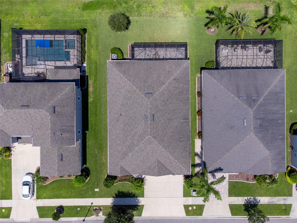
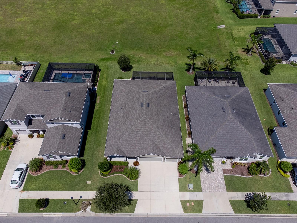
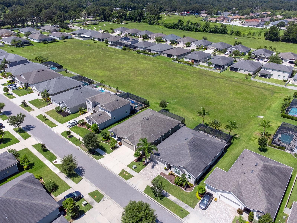
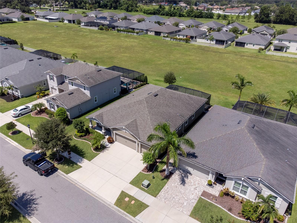
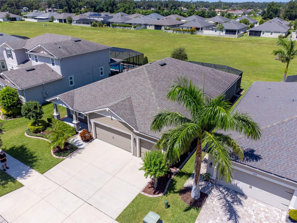
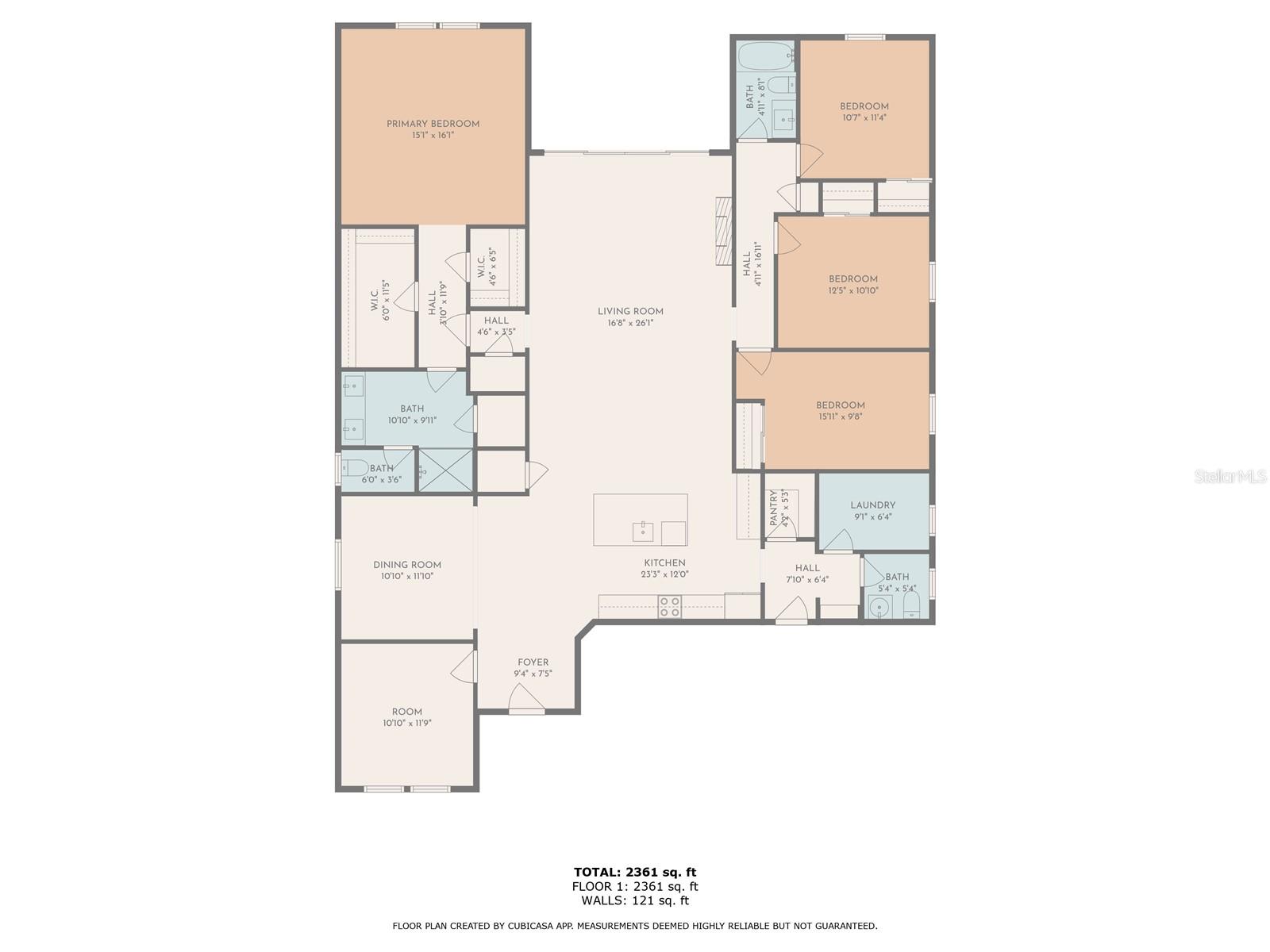
- MLS#: TB8413516 ( Residential )
- Street Address: 1010 Better Days Place 89
- Viewed: 9
- Price: $545,000
- Price sqft: $215
- Waterfront: No
- Year Built: 2019
- Bldg sqft: 2535
- Bedrooms: 4
- Total Baths: 3
- Full Baths: 2
- 1/2 Baths: 1
- Garage / Parking Spaces: 3
- Days On Market: 10
- Additional Information
- Geolocation: 27.955 / -82.2421
- County: HILLSBOROUGH
- City: VALRICO
- Zipcode: 33594
- Subdivision: Meadowgrove
- Elementary School: Valrico
- Middle School: Mann
- High School: Brandon
- Provided by: RE/MAX REALTY UNLIMITED
- Contact: Trevor Skeens
- 813-684-0016

- DMCA Notice
-
DescriptionOne or more photo(s) has been virtually staged. Welcome to this beautifully appointed Braden Craftsman Model located in the highly desirable Meadowgrove community. This 4 bedroom, 2.5 bathroom home offers the perfect blend of style, space, and functionality. Enjoy the convenience of a 3 car garage, providing ample room for vehicles, storage, or a workshop. Step inside to find tile flooring throughout the common areas and bathrooms, creating a seamless and low maintenance flow throughout the home. As you enter you will find a den to the left perfect for an office or even 5th Bedroom. Directly next to the open concept kitchen is a formal dining area or again space used for an office. Designed with entertaining and everyday comfort in mind, the open concept living and dining areas lead to an extended screened in lanai, perfect for relaxing or hosting guests. The upgraded sliding glass doors enhance the indoor outdoor lifestyle, letting in abundant natural light and offering easy access to your private outdoor retreat. The backyard opens up to a dry retention area allowing for great space between you and the neighbors. All four bedrooms are generously sized, with a spacious primary suite featuring an ensuite bath. The additional half bath adds convenience for guests and busy households. Located just minutes from shopping, dining, and top rated schools, this Meadowgrove gem offers peaceful suburban living with easy access to everything Valrico has to offer.
All
Similar
Features
Appliances
- Dishwasher
- Disposal
- Electric Water Heater
- Microwave
- Range
Home Owners Association Fee
- 89.00
Association Name
- Angela Smith
Builder Model
- Braden Craftsman
Builder Name
- Mattamy Homes
Carport Spaces
- 0.00
Close Date
- 0000-00-00
Cooling
- Central Air
Country
- US
Covered Spaces
- 0.00
Exterior Features
- Sidewalk
- Sliding Doors
Flooring
- Carpet
- Tile
Garage Spaces
- 3.00
Heating
- Central
- Electric
High School
- Brandon-HB
Insurance Expense
- 0.00
Interior Features
- In Wall Pest System
- Open Floorplan
- Pest Guard System
- Primary Bedroom Main Floor
- Solid Surface Counters
- Thermostat
- Walk-In Closet(s)
Legal Description
- MEADOWGROVE LOT 89
Levels
- One
Living Area
- 2537.00
Lot Features
- Level
- Sidewalk
- Paved
Middle School
- Mann-HB
Area Major
- 33594 - Valrico
Net Operating Income
- 0.00
Occupant Type
- Vacant
Open Parking Spaces
- 0.00
Other Expense
- 0.00
Parcel Number
- U-18-29-21-B43-000000-00089.0
Parking Features
- Garage Door Opener
Pets Allowed
- Number Limit
- Yes
Property Condition
- Completed
Property Type
- Residential
Roof
- Shingle
School Elementary
- Valrico-HB
Sewer
- Public Sewer
Style
- Craftsman
Tax Year
- 2024
Township
- 29
Unit Number
- 89
Utilities
- BB/HS Internet Available
- Cable Available
- Electricity Connected
- Public
- Sewer Connected
- Underground Utilities
Water Source
- Public
Year Built
- 2019
Zoning Code
- PD
Listing Data ©2025 Greater Fort Lauderdale REALTORS®
Listings provided courtesy of The Hernando County Association of Realtors MLS.
Listing Data ©2025 REALTOR® Association of Citrus County
Listing Data ©2025 Royal Palm Coast Realtor® Association
The information provided by this website is for the personal, non-commercial use of consumers and may not be used for any purpose other than to identify prospective properties consumers may be interested in purchasing.Display of MLS data is usually deemed reliable but is NOT guaranteed accurate.
Datafeed Last updated on August 12, 2025 @ 12:00 am
©2006-2025 brokerIDXsites.com - https://brokerIDXsites.com
Sign Up Now for Free!X
Call Direct: Brokerage Office: Mobile: 352.442.9386
Registration Benefits:
- New Listings & Price Reduction Updates sent directly to your email
- Create Your Own Property Search saved for your return visit.
- "Like" Listings and Create a Favorites List
* NOTICE: By creating your free profile, you authorize us to send you periodic emails about new listings that match your saved searches and related real estate information.If you provide your telephone number, you are giving us permission to call you in response to this request, even if this phone number is in the State and/or National Do Not Call Registry.
Already have an account? Login to your account.
