Share this property:
Contact Julie Ann Ludovico
Schedule A Showing
Request more information
- Home
- Property Search
- Search results
- 1390 Ventnor Avenue, TARPON SPRINGS, FL 34689
Property Photos
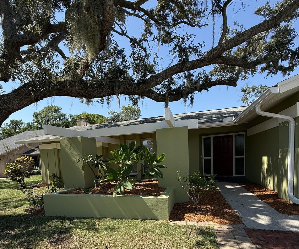

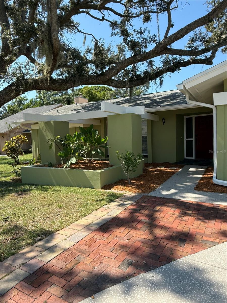
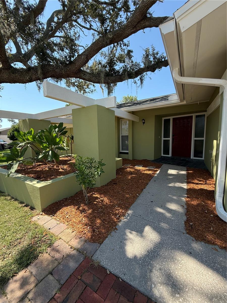
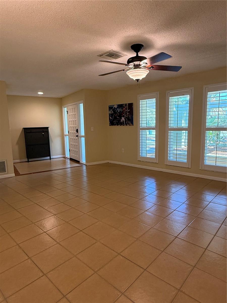
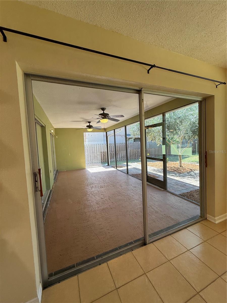
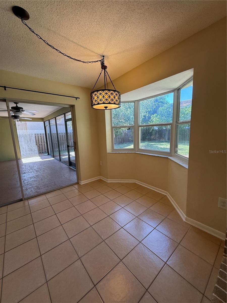
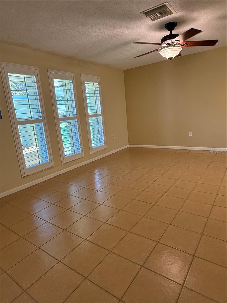
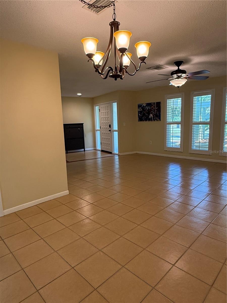
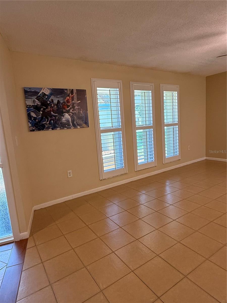
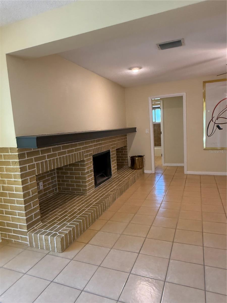
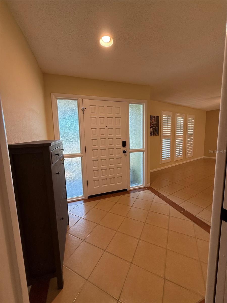
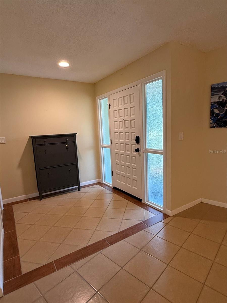
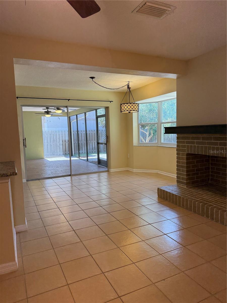
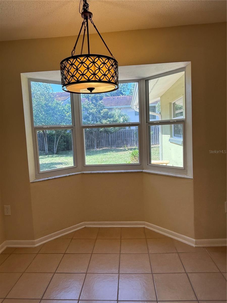
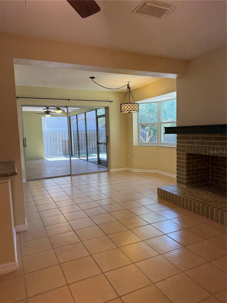
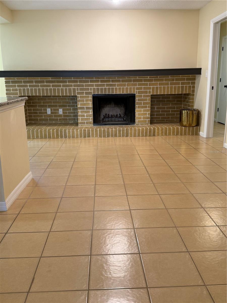
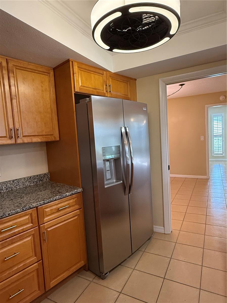
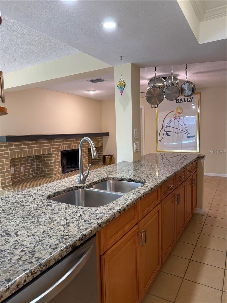
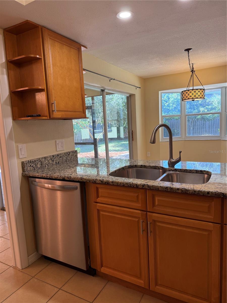
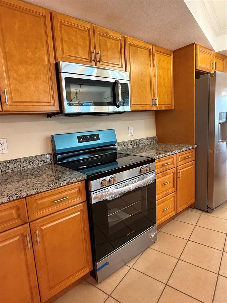
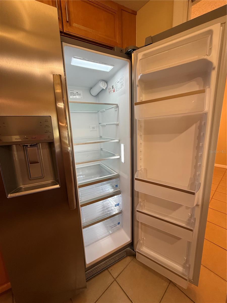
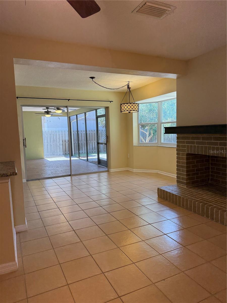
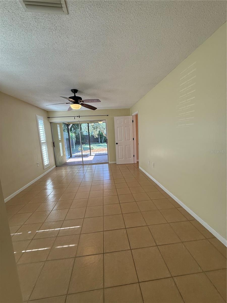
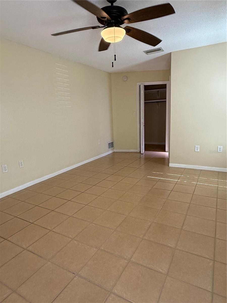
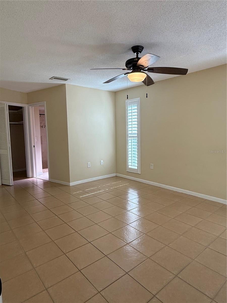
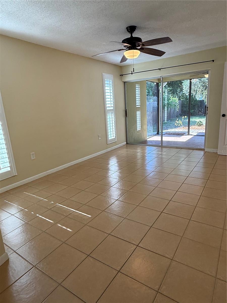
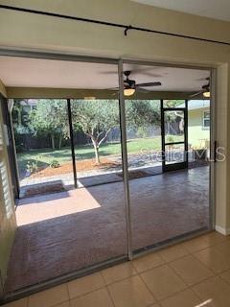
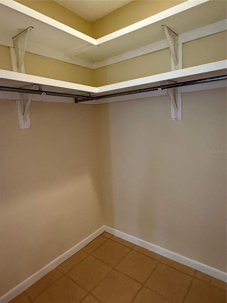
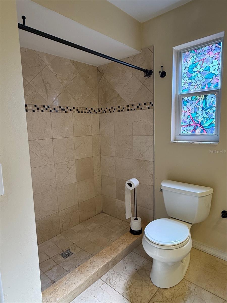
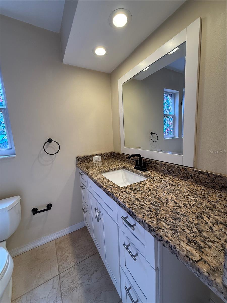
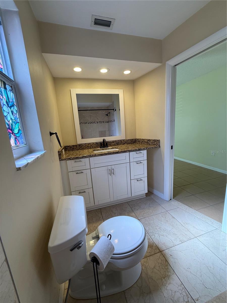
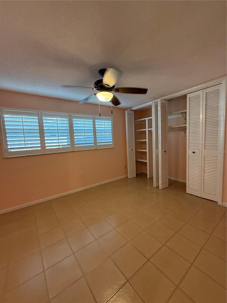
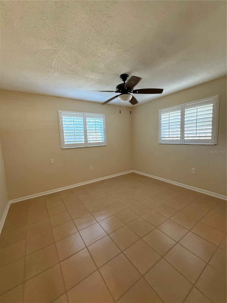
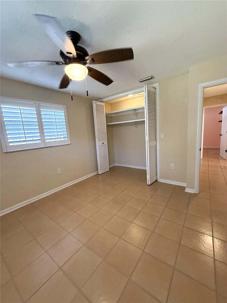
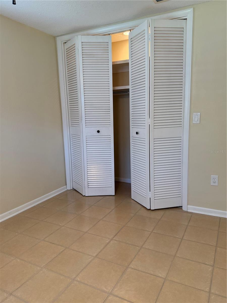
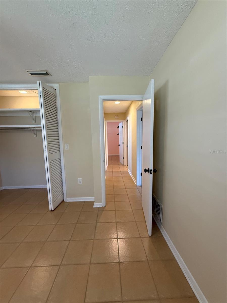
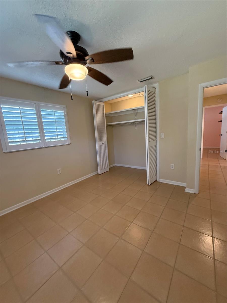
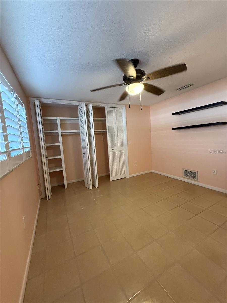
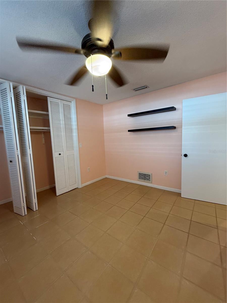
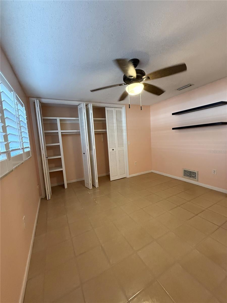
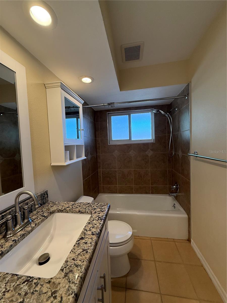
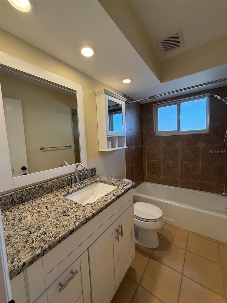
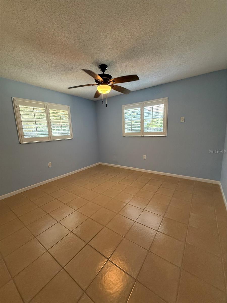
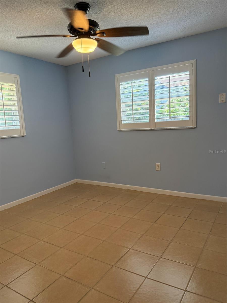
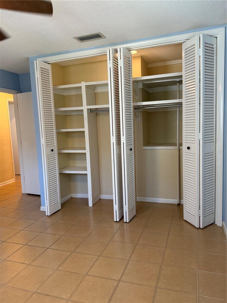
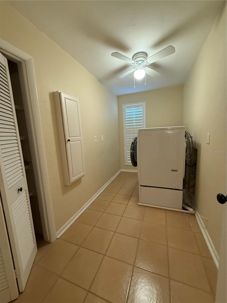
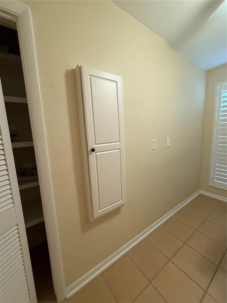
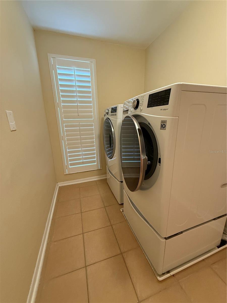
- MLS#: TB8413684 ( Residential )
- Street Address: 1390 Ventnor Avenue
- Viewed: 54
- Price: $564,900
- Price sqft: $206
- Waterfront: No
- Year Built: 1977
- Bldg sqft: 2742
- Bedrooms: 4
- Total Baths: 2
- Full Baths: 2
- Garage / Parking Spaces: 2
- Days On Market: 42
- Additional Information
- Geolocation: 28.142 / -82.7818
- County: PINELLAS
- City: TARPON SPRINGS
- Zipcode: 34689
- Subdivision: Tarpon Shores
- Elementary School: Sunset Hills
- Middle School: Tarpon Springs
- High School: Tarpon Springs
- Provided by: OLYMPIC REALTY SERVICES LLC
- Contact: Sherry Wendt
- 727-937-0107

- DMCA Notice
-
DescriptionBeautiful, completely updated (4) Bedroom (2) bath Custom home, with 1978 sf AC space & 2742 sf under roof that is only a short walk to beaches with Gulf access for kayaks at end of the street. Big, private, completely fenced home with pretty yard & fruit trees. This terrific home is "high & dry", with NO FLOODING! Spacious kitchen & family room featuring a tremendous brick natural fireplace. Updated kitchen has solid oak custom cabinets, granite counter tops & huge island for exra dining space, plus large eat in kitchen area. Kitchen also has 2025 SS Frigidaire refrigerator with ice & water in door, 30" black glass stove & new Frigidaire dishwasher, plus newer micro wave & disposal. Beautiful plantation shutters thru out the home add to the charm & beauty of this property. Large entrance/foyer into the huge living room area that looks thru to the great screened porch opening up to a totally wood fenced back yard. Home has been totally renovated, painted & has complete gutter system with Leaf Guard. Spacious (2) car garage with storage area, Genie garage door opener, wall sink, & upgraded hurricane protected garage door added new in 2019. This is a split floor plan with Master Bedroom & bath looking out to the private patio & pretty back yard & (3) more nice sized bedrooms on opposite side of home with 2nd bath. The Master bath has large walk in tiled shower,& nice cabinet with granite counter top & ceramic tiled floor. Tons of storage space in the (3) bedrooms with custom built shelving in all bedrooms that add to the generous storage. Roof was replaced by Kontos Roofing in 2018 & new AC unit was installed in 2016 & Air Purifier added to the Air handler in 2020, Lighting is exceptional with newer ceiling fans & lighting in all rooms plus rocker switches. Laundry room includes front load LG washer with pedestal & dryer plus storage closet & built in, fold down laundry board in wall. This home is a find in beautiful neighborhood within minutes from both the Tarpon Springs High School, Middle & Elementary Schools, and minutes from historic Downtown with tons of shopping & the famous Sponge Docks with working Sponge divers. Home is ready to move into with plenty of room to add a pool & a great floor plan for you and/or your family!
All
Similar
Features
Appliances
- Dishwasher
- Disposal
- Dryer
- Electric Water Heater
- Exhaust Fan
- Ice Maker
- Microwave
- Range
- Washer
Home Owners Association Fee
- 0.00
Carport Spaces
- 0.00
Close Date
- 0000-00-00
Cooling
- Central Air
Country
- US
Covered Spaces
- 0.00
Exterior Features
- Rain Gutters
- Sliding Doors
- Storage
Flooring
- Ceramic Tile
Furnished
- Unfurnished
Garage Spaces
- 2.00
Heating
- Central
- Electric
- Exhaust Fan
High School
- Tarpon Springs High-PN
Insurance Expense
- 0.00
Interior Features
- Ceiling Fans(s)
- Eat-in Kitchen
- Kitchen/Family Room Combo
- L Dining
- Living Room/Dining Room Combo
- Primary Bedroom Main Floor
- Solid Surface Counters
- Solid Wood Cabinets
- Split Bedroom
- Thermostat
- Walk-In Closet(s)
- Window Treatments
Legal Description
- TARPON SHORES BLK A
- LOT 4 LESS W 1/2 ALL OF LOT 14
Levels
- One
Living Area
- 1978.00
Lot Features
- City Limits
- Landscaped
- Level
- Sidewalk
- Paved
Middle School
- Tarpon Springs Middle-PN
Area Major
- 34689 - Tarpon Springs
Net Operating Income
- 0.00
Occupant Type
- Vacant
Open Parking Spaces
- 0.00
Other Expense
- 0.00
Other Structures
- Shed(s)
Parcel Number
- 15-27-15-89928-001-0040
Parking Features
- Driveway
- Garage Door Opener
- Open
- Parking Pad
Property Condition
- Completed
Property Type
- Residential
Roof
- Shingle
School Elementary
- Sunset Hills Elementary-PN
Sewer
- Public Sewer
Tax Year
- 2024
Township
- 27
Utilities
- BB/HS Internet Available
- Cable Connected
- Electricity Connected
- Fire Hydrant
- Public
- Sewer Connected
- Sprinkler Meter
- Water Connected
Views
- 54
Virtual Tour Url
- https://www.propertypanorama.com/instaview/stellar/TB8413684
Water Source
- Public
Year Built
- 1977
Listing Data ©2025 Greater Fort Lauderdale REALTORS®
Listings provided courtesy of The Hernando County Association of Realtors MLS.
Listing Data ©2025 REALTOR® Association of Citrus County
Listing Data ©2025 Royal Palm Coast Realtor® Association
The information provided by this website is for the personal, non-commercial use of consumers and may not be used for any purpose other than to identify prospective properties consumers may be interested in purchasing.Display of MLS data is usually deemed reliable but is NOT guaranteed accurate.
Datafeed Last updated on September 16, 2025 @ 12:00 am
©2006-2025 brokerIDXsites.com - https://brokerIDXsites.com
Sign Up Now for Free!X
Call Direct: Brokerage Office: Mobile: 352.442.9386
Registration Benefits:
- New Listings & Price Reduction Updates sent directly to your email
- Create Your Own Property Search saved for your return visit.
- "Like" Listings and Create a Favorites List
* NOTICE: By creating your free profile, you authorize us to send you periodic emails about new listings that match your saved searches and related real estate information.If you provide your telephone number, you are giving us permission to call you in response to this request, even if this phone number is in the State and/or National Do Not Call Registry.
Already have an account? Login to your account.
