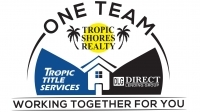Share this property:
Contact Julie Ann Ludovico
Schedule A Showing
Request more information
- Home
- Property Search
- Search results
- 4504 Tower Ridge Lane, PLANT CITY, FL 33567
Property Photos
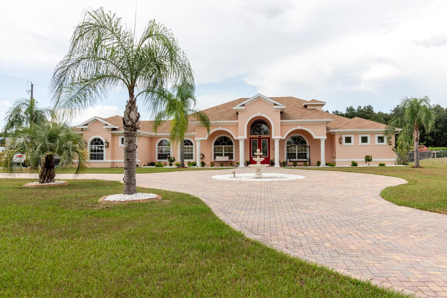

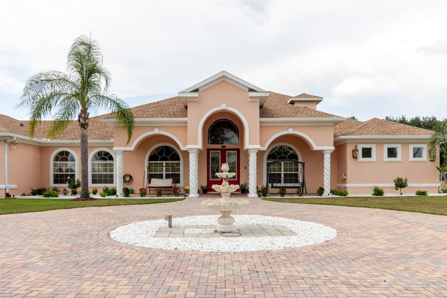
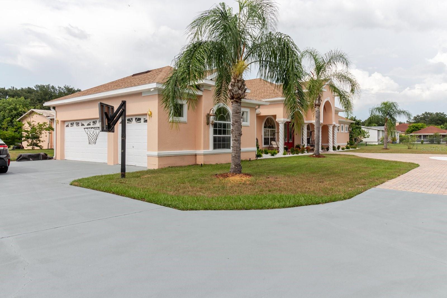
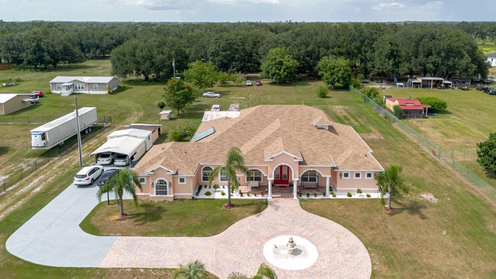
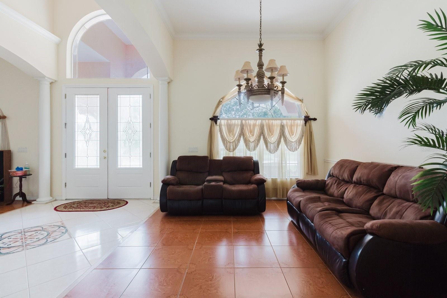
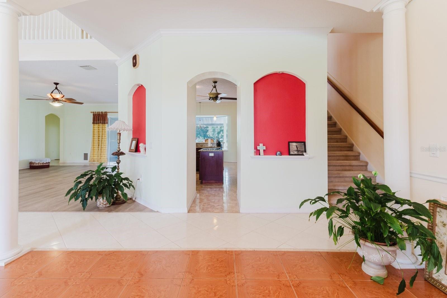
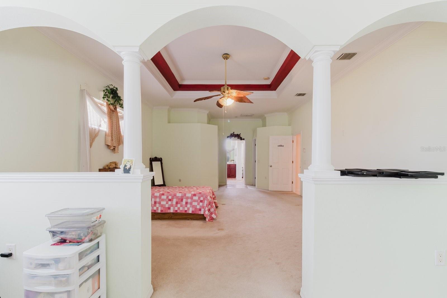
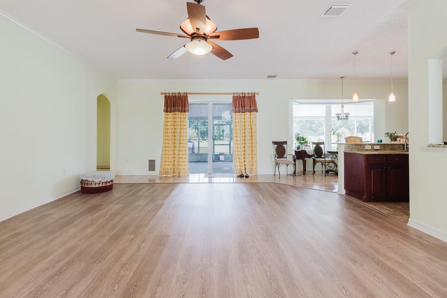
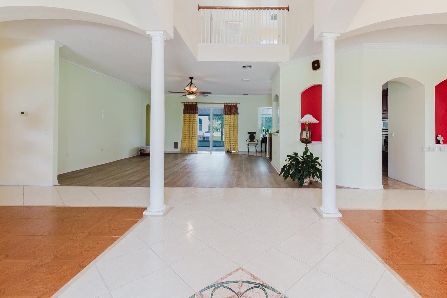
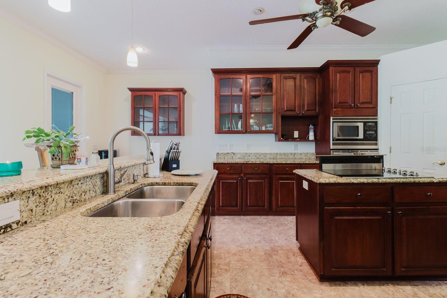
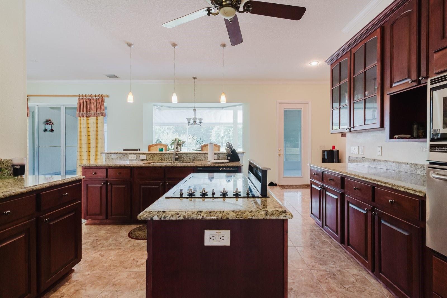
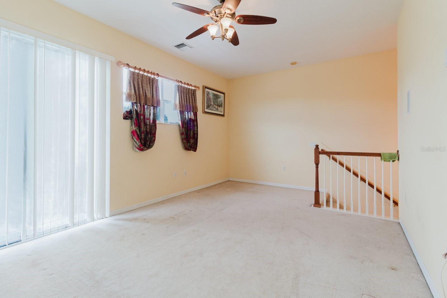
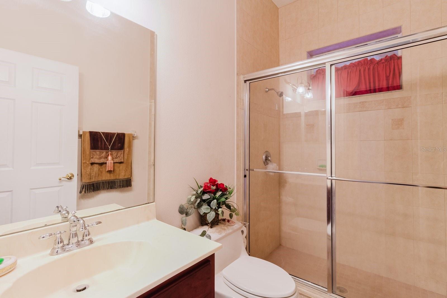
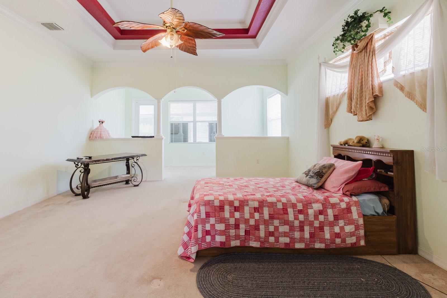
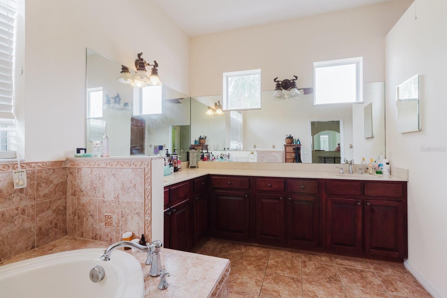
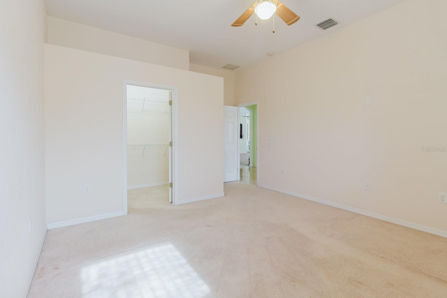
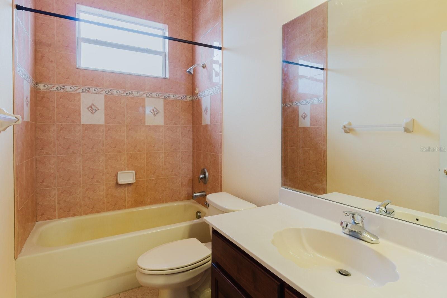
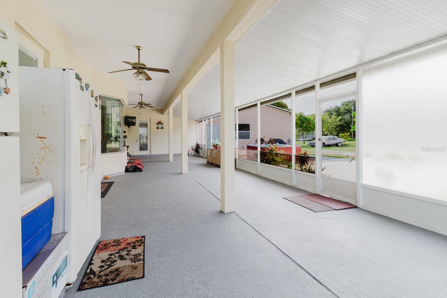
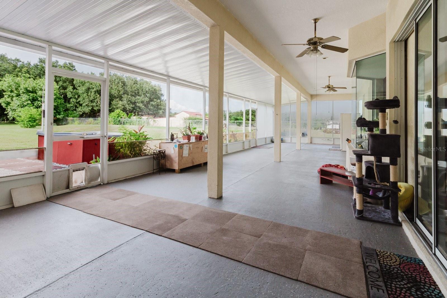
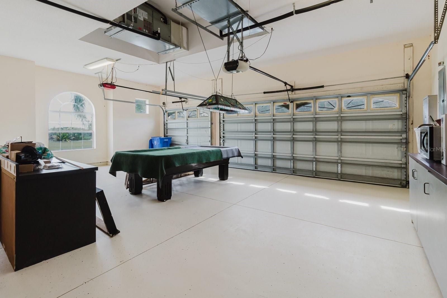
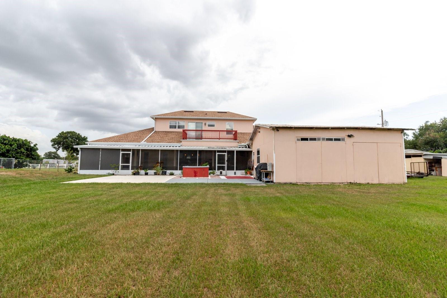
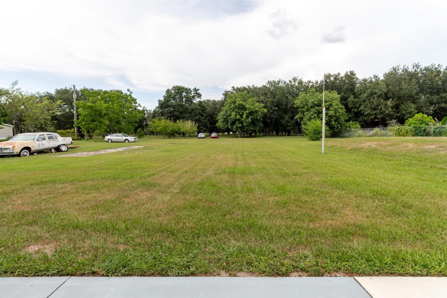
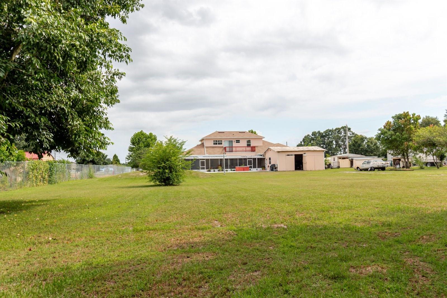
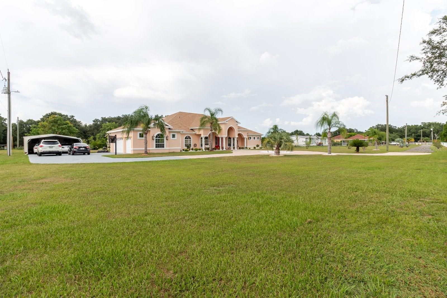
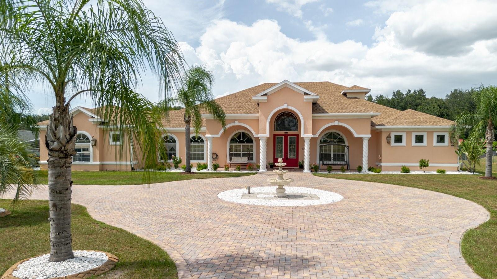
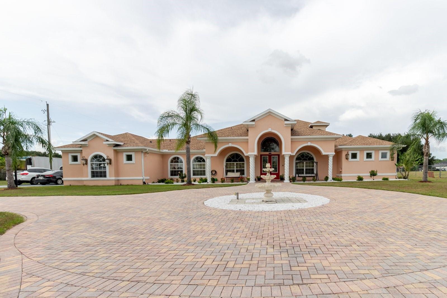
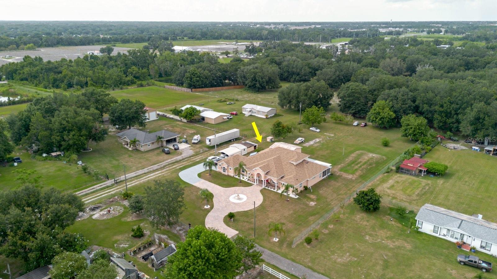
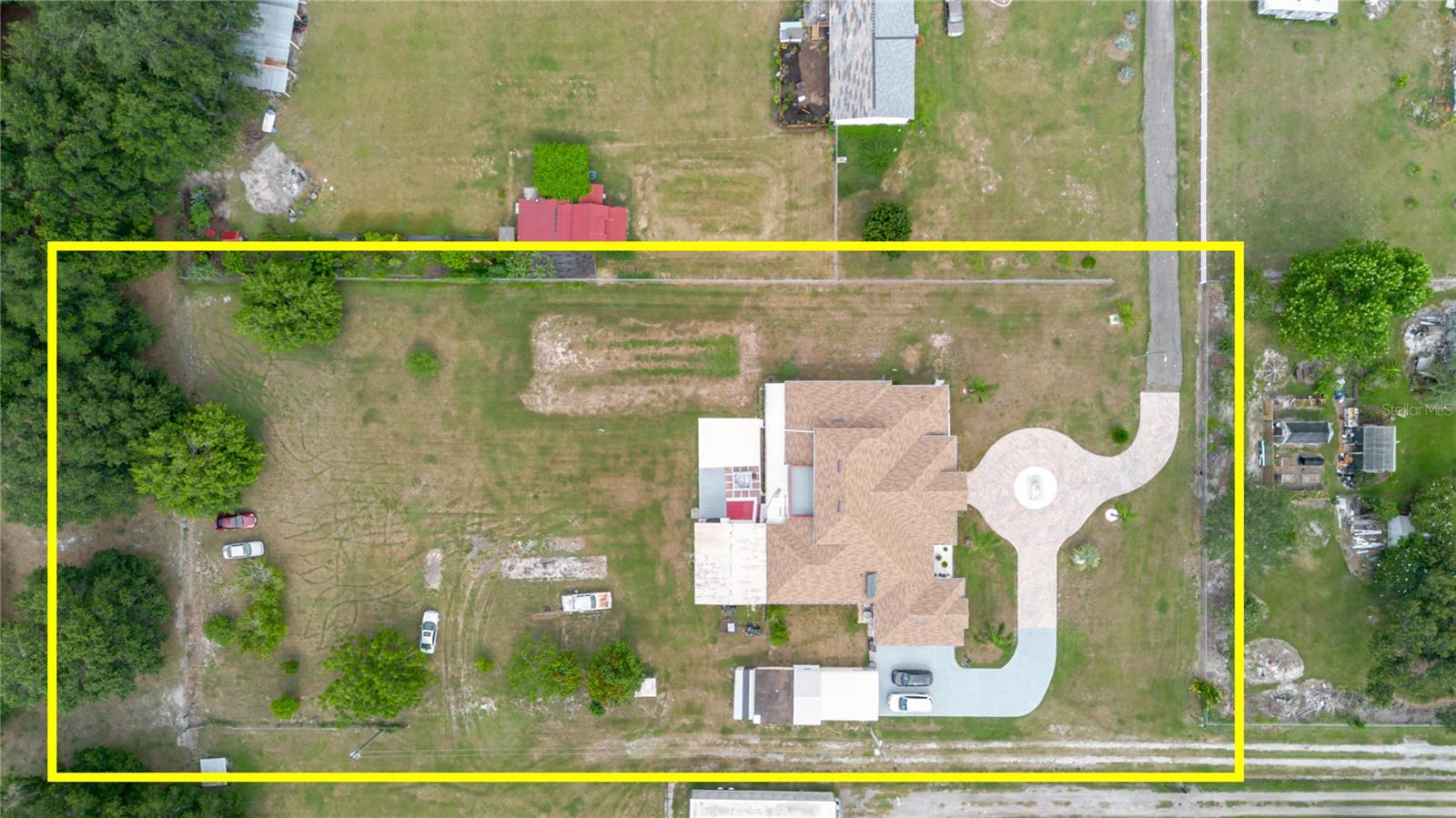
- MLS#: TB8413724 ( Residential )
- Street Address: 4504 Tower Ridge Lane
- Viewed: 120
- Price: $899,000
- Price sqft: $128
- Waterfront: No
- Year Built: 2007
- Bldg sqft: 7044
- Bedrooms: 5
- Total Baths: 5
- Full Baths: 5
- Garage / Parking Spaces: 5
- Days On Market: 80
- Additional Information
- Geolocation: 27.9537 / -82.118
- County: HILLSBOROUGH
- City: PLANT CITY
- Zipcode: 33567
- Subdivision: Tower Ridge Estates
- Provided by: ALIGN RIGHT REALTY RIVERVIEW
- Contact: Neelomie Cooper
- 813-563-5995

- DMCA Notice
-
DescriptionWelcome to this custom built luxury estate on 1.43 acres with NO HOA or deed restrictions! Offering 5 bedrooms, 5 bathrooms, and over 4,428 sq. ft. of living space, this home combines elegance, comfort, and freedom. Step inside and youll be greeted by soaring ceilings, crown molding, custom tilework, and elegant chandeliers. The gourmet kitchen features granite countertops, custom cabinetry, and a built in wine rackperfect for entertaining. The spacious downstairs master suite includes custom walk in closets, a private sitting area, and a spa style bathroom with dual vanities, a jetted tub, and dual walk in shower. Upstairs, enjoy a large entertainment room with a private balcony, plus an additional bedroom and full bathideal for guests or family. Outdoor living is just as impressive, with a screened in covered patio, hot tub, fruit trees, and beautifully landscaped grounds. The property also features a detached garage/workshop, storage shed, 2 car carport, and a brand new roof. Bring your toysboats, RVs, ATVsthis property has room for it all, with no HOA restrictions! Conveniently located with easy access to both Tampa and Orlando, this home offers the perfect blend of luxury, space, and tranquility.
All
Similar
Features
Appliances
- Built-In Oven
- Convection Oven
- Cooktop
- Dishwasher
- Disposal
- Electric Water Heater
- Ice Maker
- Range Hood
- Refrigerator
- Water Softener
Home Owners Association Fee
- 0.00
Carport Spaces
- 2.00
Close Date
- 0000-00-00
Cooling
- Central Air
Country
- US
Covered Spaces
- 0.00
Exterior Features
- Balcony
Flooring
- Tile
- Vinyl
Garage Spaces
- 3.00
Heating
- Electric
Insurance Expense
- 0.00
Interior Features
- Ceiling Fans(s)
- Crown Molding
- Eat-in Kitchen
- High Ceilings
- Kitchen/Family Room Combo
- Living Room/Dining Room Combo
- Primary Bedroom Main Floor
- Walk-In Closet(s)
Legal Description
- TOWER RIDGE ESTATES LOT 5
Levels
- Two
Living Area
- 4428.00
Area Major
- 33567 - Plant City
Net Operating Income
- 0.00
Occupant Type
- Vacant
Open Parking Spaces
- 0.00
Other Expense
- 0.00
Parcel Number
- U-16-29-22-82N-000000-00005.0
Property Type
- Residential
Roof
- Shingle
- Slate
Sewer
- Septic Tank
Tax Year
- 2024
Township
- 29
Utilities
- Cable Available
- Phone Available
Views
- 120
Virtual Tour Url
- https://www.propertypanorama.com/instaview/stellar/TB8413724
Water Source
- Well
Year Built
- 2007
Zoning Code
- AS-1
Listing Data ©2025 Greater Fort Lauderdale REALTORS®
Listings provided courtesy of The Hernando County Association of Realtors MLS.
Listing Data ©2025 REALTOR® Association of Citrus County
Listing Data ©2025 Royal Palm Coast Realtor® Association
The information provided by this website is for the personal, non-commercial use of consumers and may not be used for any purpose other than to identify prospective properties consumers may be interested in purchasing.Display of MLS data is usually deemed reliable but is NOT guaranteed accurate.
Datafeed Last updated on October 26, 2025 @ 12:00 am
©2006-2025 brokerIDXsites.com - https://brokerIDXsites.com
Sign Up Now for Free!X
Call Direct: Brokerage Office: Mobile: 352.442.9386
Registration Benefits:
- New Listings & Price Reduction Updates sent directly to your email
- Create Your Own Property Search saved for your return visit.
- "Like" Listings and Create a Favorites List
* NOTICE: By creating your free profile, you authorize us to send you periodic emails about new listings that match your saved searches and related real estate information.If you provide your telephone number, you are giving us permission to call you in response to this request, even if this phone number is in the State and/or National Do Not Call Registry.
Already have an account? Login to your account.
