Share this property:
Contact Julie Ann Ludovico
Schedule A Showing
Request more information
- Home
- Property Search
- Search results
- 1533 Blue Magnolia Road, BRANDON, FL 33510
Property Photos
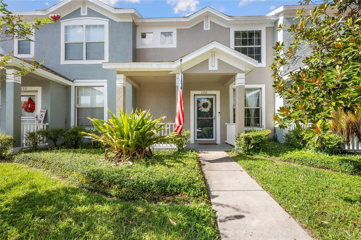

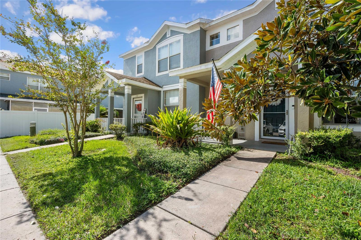
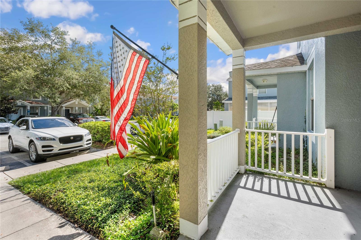
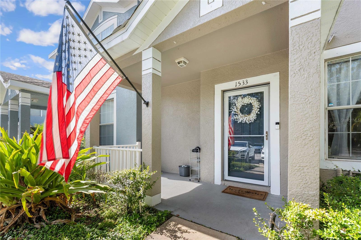
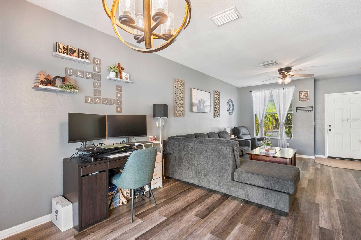
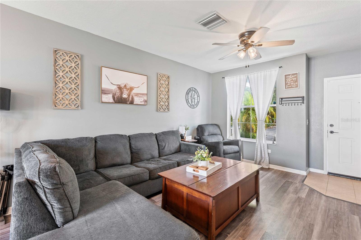
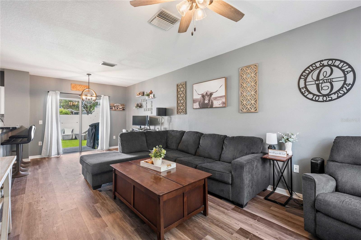
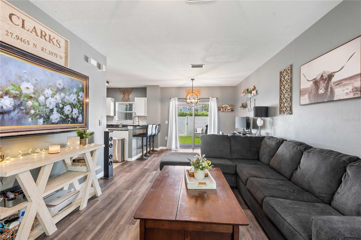
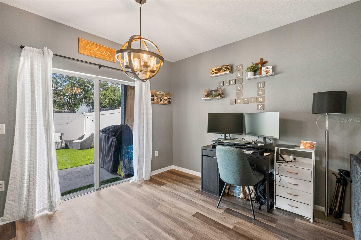
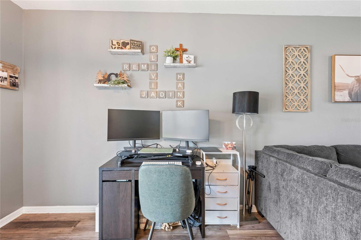
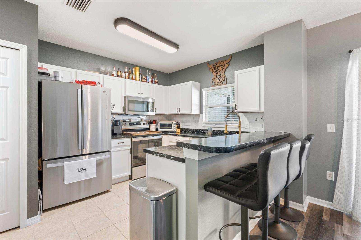
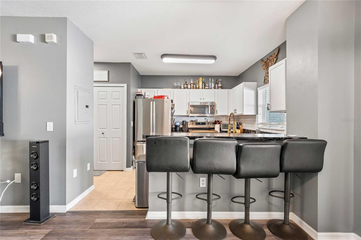
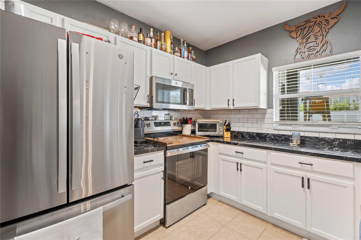
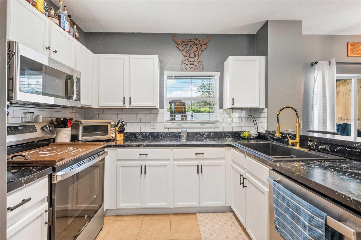
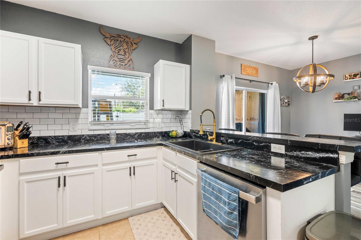
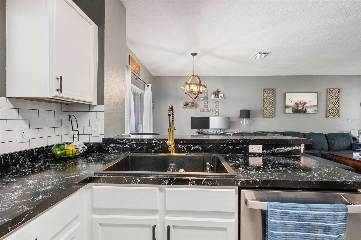
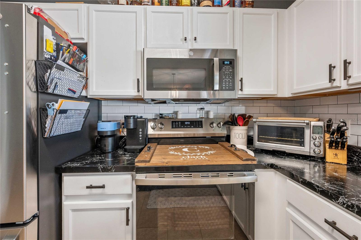
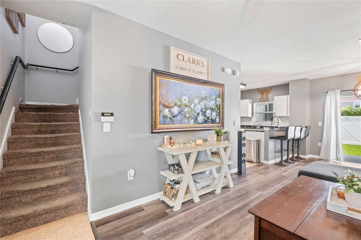
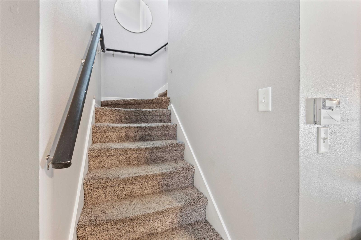
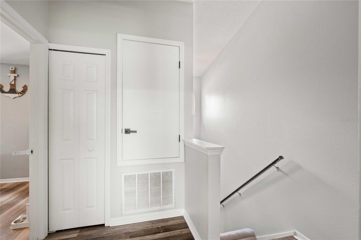
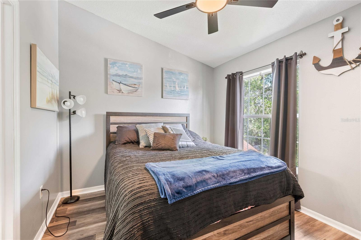
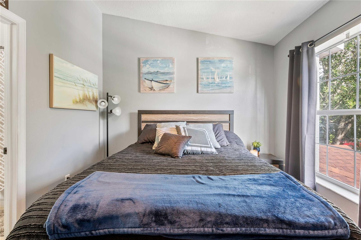
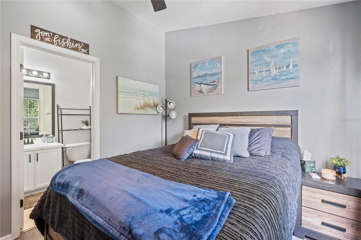
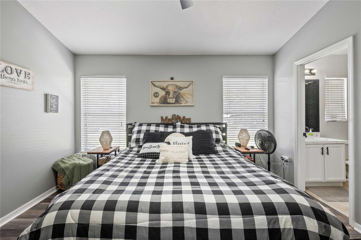
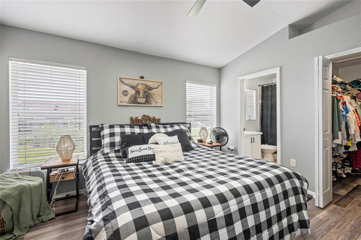
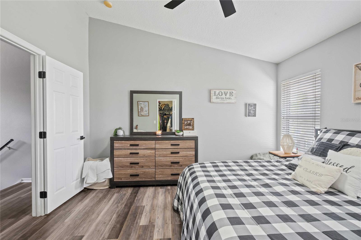
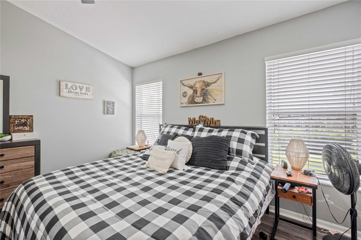
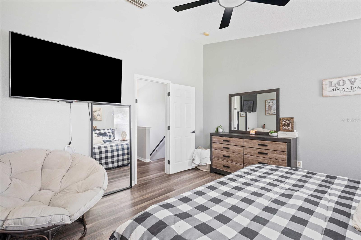
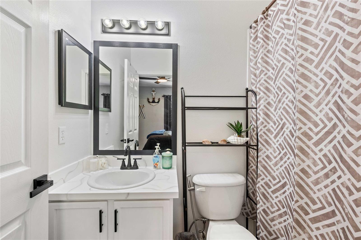
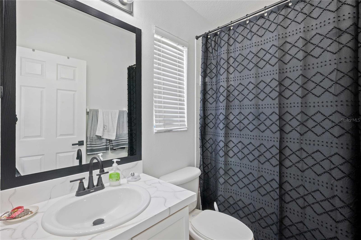
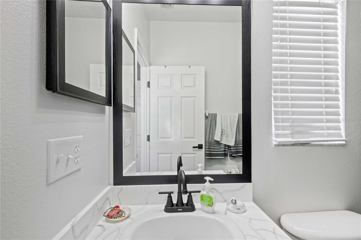
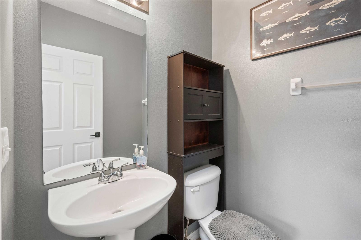
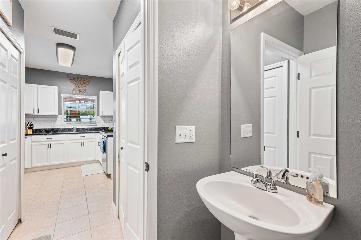
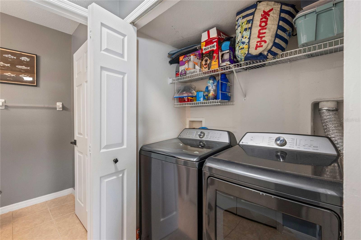
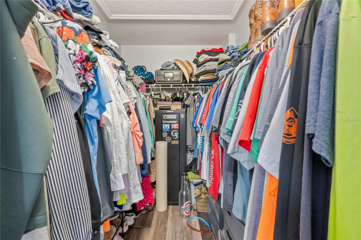
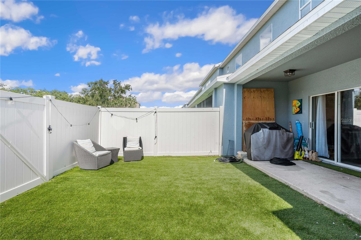
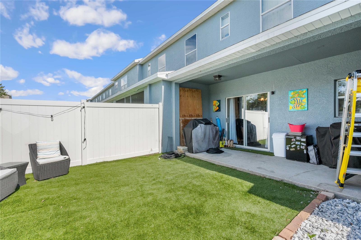
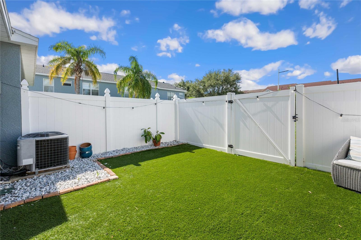
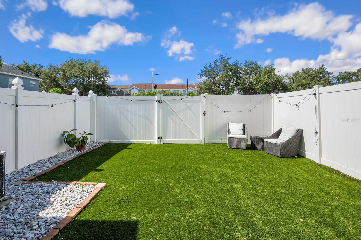
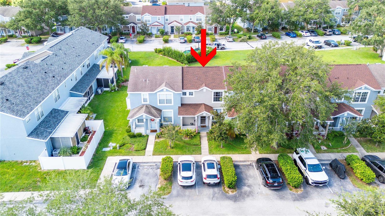
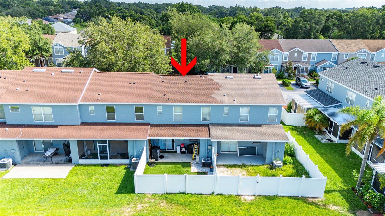
- MLS#: TB8413972 ( Residential )
- Street Address: 1533 Blue Magnolia Road
- Viewed: 3
- Price: $260,000
- Price sqft: $179
- Waterfront: No
- Year Built: 2005
- Bldg sqft: 1455
- Bedrooms: 2
- Total Baths: 3
- Full Baths: 2
- 1/2 Baths: 1
- Days On Market: 3
- Additional Information
- Geolocation: 27.9464 / -82.3077
- County: HILLSBOROUGH
- City: BRANDON
- Zipcode: 33510
- Subdivision: Lakewood Ridge Twnhms
- Provided by: KELLER WILLIAMS RLTY NEW TAMPA
- Contact: Elizabeth Finlay
- 813-994-4422

- DMCA Notice
-
DescriptionThis charming townhome in the GATED community of Lakewood Ridge offers 2 bedrooms and 2.5 bathrooms. As you pull into one of your TWO ASSIGNED PARKING SPACES you immediately notice the inviting front porch to the home. The storm door at the front allows you to keep the elements out while allowing the natural light in. NEW (2024) waterproof LVP FLOORING was installed throughout the living and dining area as well as the upstairs. Downstairs the kitchen is equipped with all new (2024) matching GE STAINLESS STEEL APPLIANCES a food pantry, and inside laundry. Also downstairs is a half bath with a storage space under the stairs. Upstairs you will find two bedrooms with en suite full bathrooms. The primary bedroom includes a spacious walk in closet. Other UPGRADES in 2024 / 2025 include; freshly painted doors and matte black door hardware, upstairs bathrooms wereupdated with fresh paint, newfaucets, newsinks, new light fixtures and renovated cabinets / countertops / and mirrors. New fans in the bedrooms finish off the modern look with additional new fixtures in the landing and laundry areas. The living space continues outside to the stylishfully fencedbackyard with low maintenance artificial turf and a decorative rock bed making it the perfect spacefor your entertaining, relaxing, pets, family and much more. Outside there is also a covered area and storage space. The home had a NEW ROOF in 2024. Trash and exterior paint are also covered with your HOA payments. The community also features 2 dog park areas, sidewalks, and a community pool. Conveniently located in the Brandon area close to shopping, restaurants, entertainment, I 75 and more!!
All
Similar
Features
Appliances
- Dishwasher
- Disposal
- Electric Water Heater
- Microwave
- Range
- Refrigerator
Association Amenities
- Gated
- Pool
Home Owners Association Fee
- 220.00
Home Owners Association Fee Includes
- Pool
- Maintenance Structure
- Maintenance Grounds
- Trash
Association Name
- AmeriTech Community Management
Association Phone
- 727-726-8000 405
Carport Spaces
- 0.00
Close Date
- 0000-00-00
Cooling
- Central Air
Country
- US
Covered Spaces
- 0.00
Exterior Features
- Sliding Doors
- Storage
Fencing
- Fenced
- Vinyl
Flooring
- Carpet
- Laminate
- Tile
Garage Spaces
- 0.00
Heating
- Central
Insurance Expense
- 0.00
Interior Features
- Ceiling Fans(s)
- High Ceilings
- Living Room/Dining Room Combo
- Open Floorplan
- PrimaryBedroom Upstairs
- Split Bedroom
- Walk-In Closet(s)
Legal Description
- LAKEWOOD RIDGE TOWNHOMES LOT 2 BLOCK 17
Levels
- Two
Living Area
- 1231.00
Lot Features
- Private
Area Major
- 33510 - Brandon
Net Operating Income
- 0.00
Occupant Type
- Owner
Open Parking Spaces
- 0.00
Other Expense
- 0.00
Parcel Number
- U-21-29-20-75D-000017-00002.0
Parking Features
- Assigned
Pets Allowed
- Yes
Property Type
- Residential
Roof
- Shingle
Sewer
- Public Sewer
Tax Year
- 2024
Township
- 29
Utilities
- BB/HS Internet Available
- Public
- Sewer Connected
View
- Park/Greenbelt
Virtual Tour Url
- https://www.propertypanorama.com/instaview/stellar/TB8413972
Water Source
- Public
Year Built
- 2005
Zoning Code
- PD
Listing Data ©2025 Greater Fort Lauderdale REALTORS®
Listings provided courtesy of The Hernando County Association of Realtors MLS.
Listing Data ©2025 REALTOR® Association of Citrus County
Listing Data ©2025 Royal Palm Coast Realtor® Association
The information provided by this website is for the personal, non-commercial use of consumers and may not be used for any purpose other than to identify prospective properties consumers may be interested in purchasing.Display of MLS data is usually deemed reliable but is NOT guaranteed accurate.
Datafeed Last updated on August 9, 2025 @ 12:00 am
©2006-2025 brokerIDXsites.com - https://brokerIDXsites.com
Sign Up Now for Free!X
Call Direct: Brokerage Office: Mobile: 352.442.9386
Registration Benefits:
- New Listings & Price Reduction Updates sent directly to your email
- Create Your Own Property Search saved for your return visit.
- "Like" Listings and Create a Favorites List
* NOTICE: By creating your free profile, you authorize us to send you periodic emails about new listings that match your saved searches and related real estate information.If you provide your telephone number, you are giving us permission to call you in response to this request, even if this phone number is in the State and/or National Do Not Call Registry.
Already have an account? Login to your account.
