Share this property:
Contact Julie Ann Ludovico
Schedule A Showing
Request more information
- Home
- Property Search
- Search results
- 506 Belmist Court, DUNEDIN, FL 34698
Property Photos
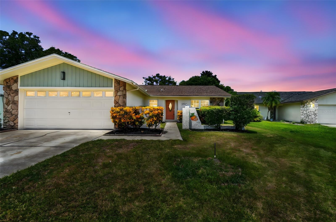

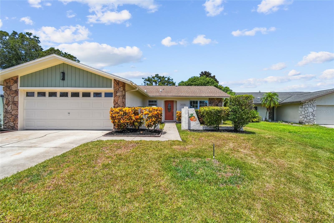
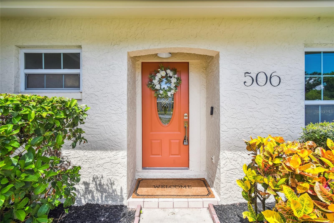
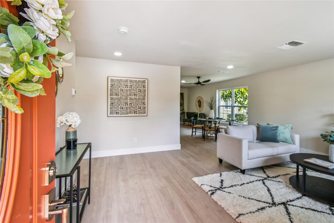
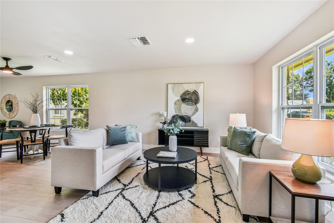
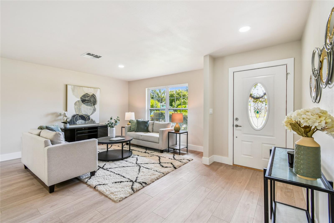
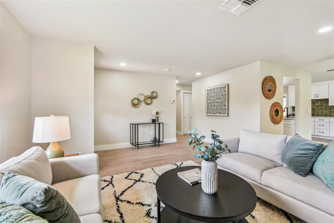
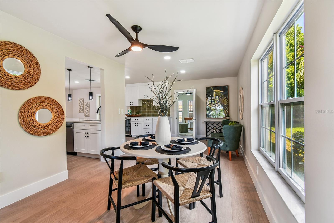
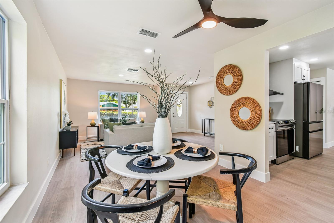
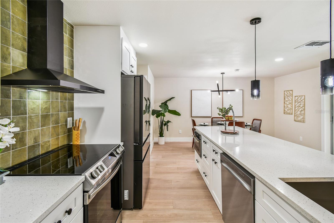
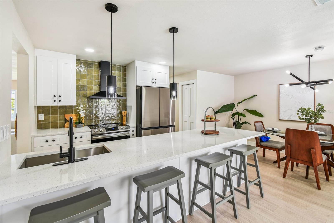
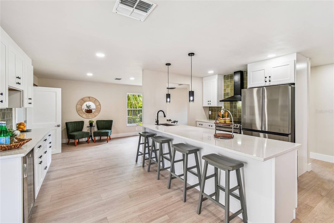
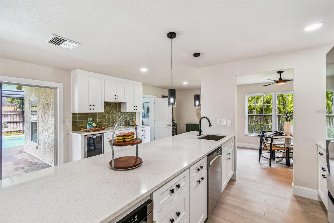
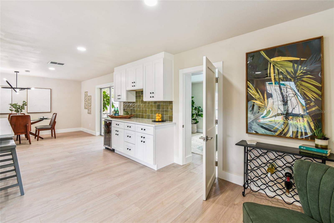
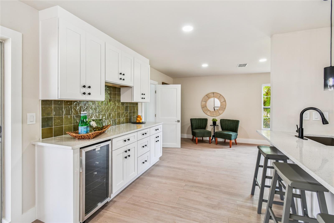
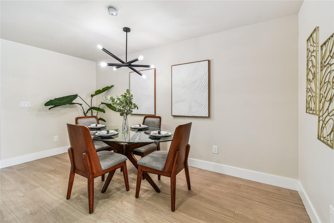
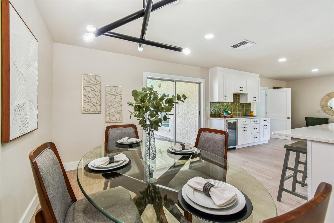
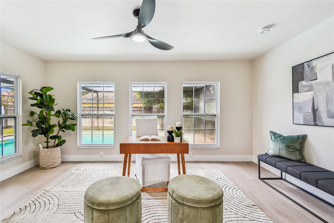
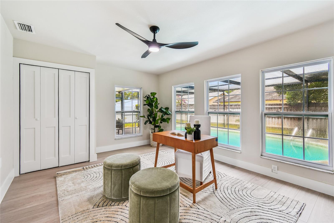
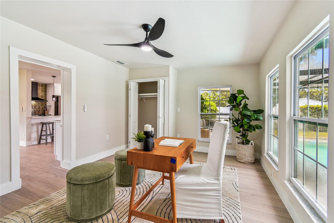
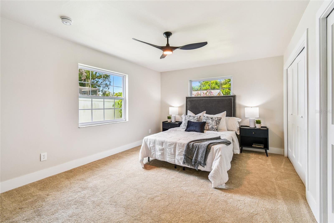
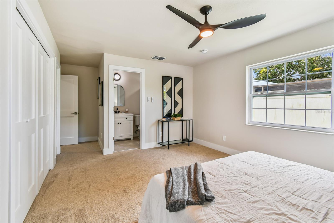
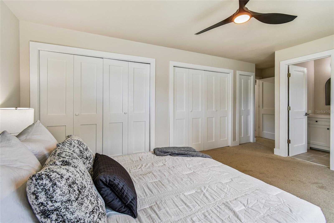
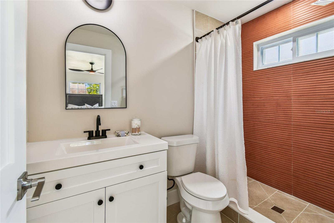
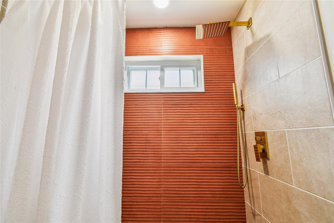
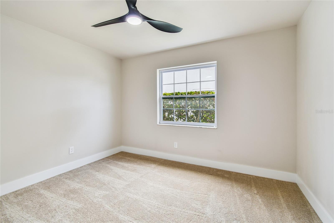
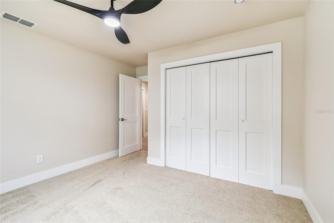
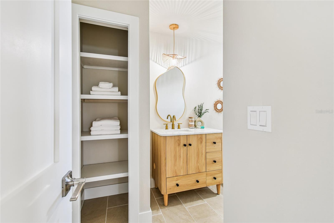
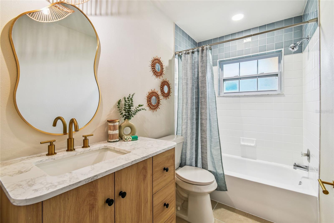
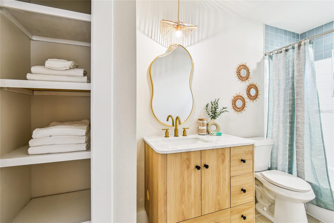
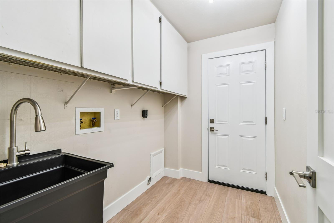
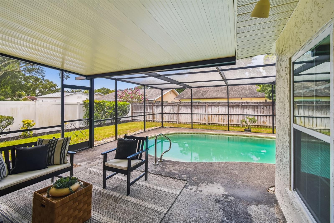
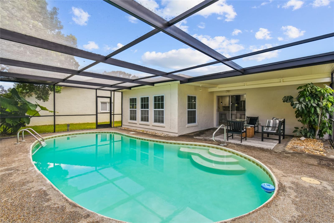
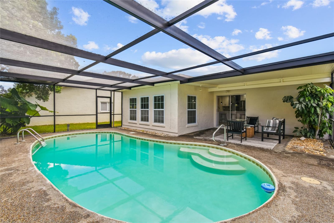
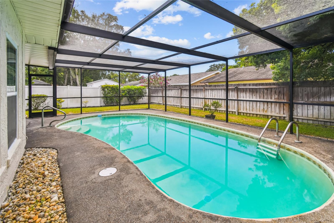
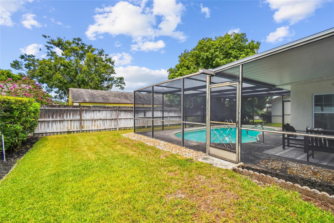
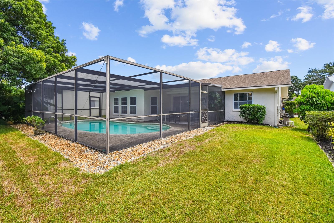
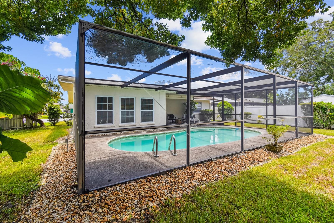
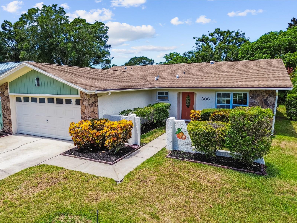
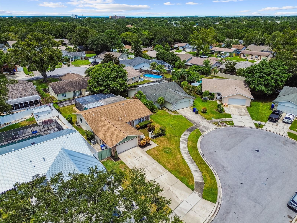
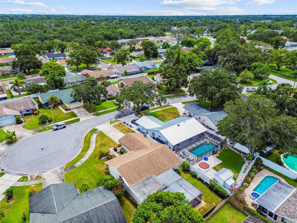
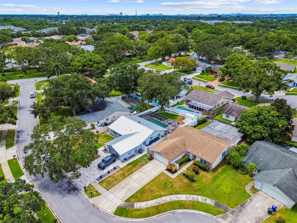
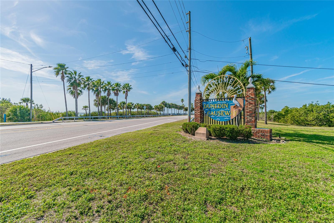
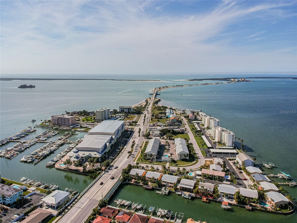
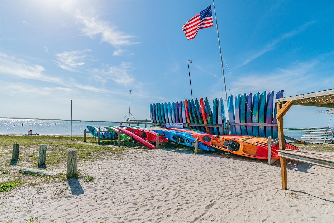
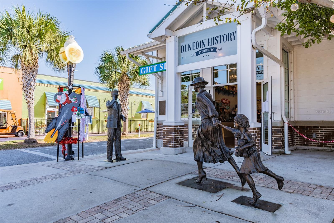
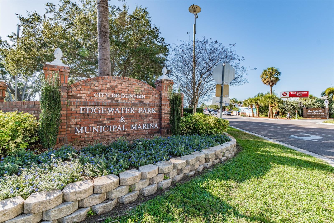
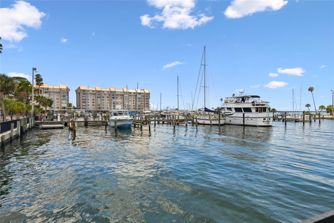
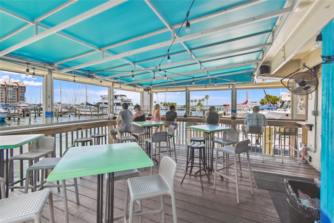
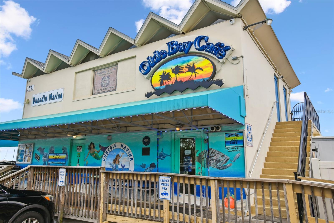
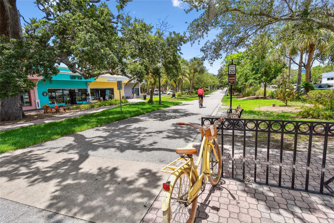
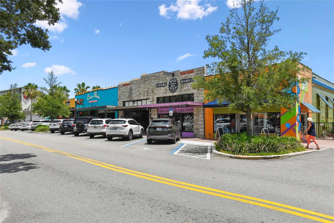
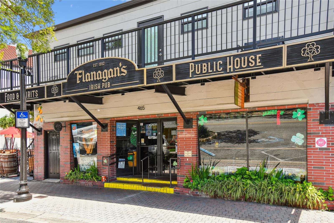
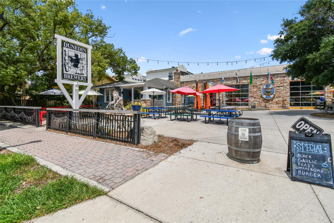
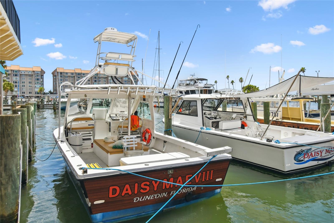
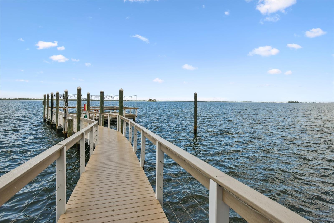
- MLS#: TB8414617 ( Residential )
- Street Address: 506 Belmist Court
- Viewed: 41
- Price: $639,000
- Price sqft: $261
- Waterfront: No
- Year Built: 1980
- Bldg sqft: 2451
- Bedrooms: 3
- Total Baths: 2
- Full Baths: 2
- Garage / Parking Spaces: 2
- Days On Market: 45
- Additional Information
- Geolocation: 28.0072 / -82.7656
- County: PINELLAS
- City: DUNEDIN
- Zipcode: 34698
- Subdivision: Scotsdale
- Elementary School: Garrison
- Middle School: Dunedin land
- High School: Dunedin
- Provided by: BHHS FLORIDA PROPERTIES GROUP
- Contact: Julie Barnhardt
- 727-799-2227

- DMCA Notice
-
DescriptionPrice Improvement Just reduced $10,000! Gorgeous home in prime Dunedin location! Welcome to this beautifully updated 3 bedroom, 2 bath, 2 car garage, pool home tucked away on a quiet cul de sac, just minutes from vibrant downtown Dunedin and the Gulf beaches. Located in a golf cart friendly community. Step into the light and bright main living area featuring luxury vinyl plank flooring. The stunning kitchen boasts quartz countertops, soft close cabinetry, stainless steel appliances, a beautiful tile backsplash, range hood, and a butler's pantry with wine fridge perfect for entertaining. Additional upgrades include fresh interior and exterior paint, updated lighting and ceiling fans, and removed pop corn ceilings for a clean, modern look. Both bathrooms have been tastefully updated, and there is a inside laundry room for convenience. The pool area is screened in and was recently resurfaced (2025), Brand new water heater (2025), Updated electrical panel (2025), AC (2018), Roof (2016). This home sits high and dry no flood insurance required and had no flooding or damage from last year's storms. The screened in pool area is perfect for relaxing or entertaining, Easy access to Dining, Shopping, Entertainment, and just 30 minutes to Tampa International Airport, this home offers the best of Dunedin living. Don't miss your chance to own this move in ready gem in one of the area's most desirable locations!
All
Similar
Features
Appliances
- Cooktop
- Dishwasher
- Disposal
- Microwave
- Range
- Range Hood
- Refrigerator
- Wine Refrigerator
Home Owners Association Fee
- 0.00
Carport Spaces
- 0.00
Close Date
- 0000-00-00
Cooling
- Central Air
Country
- US
Covered Spaces
- 0.00
Exterior Features
- Private Mailbox
- Sidewalk
- Sliding Doors
Flooring
- Carpet
- Luxury Vinyl
- Tile
Garage Spaces
- 2.00
Heating
- Central
High School
- Dunedin High-PN
Insurance Expense
- 0.00
Interior Features
- Ceiling Fans(s)
- Eat-in Kitchen
Legal Description
- SCOTSDALE UNIT 1 BLK 4
- LOT 41
Levels
- One
Living Area
- 1771.00
Middle School
- Dunedin Highland Middle-PN
Area Major
- 34698 - Dunedin
Net Operating Income
- 0.00
Occupant Type
- Vacant
Open Parking Spaces
- 0.00
Other Expense
- 0.00
Parcel Number
- 35-28-15-79257-004-0410
Pool Features
- Gunite
- In Ground
- Screen Enclosure
Property Type
- Residential
Roof
- Shingle
School Elementary
- Garrison-Jones Elementary-PN
Sewer
- Public Sewer
Tax Year
- 2024
Township
- 28
Utilities
- BB/HS Internet Available
- Cable Available
- Electricity Connected
- Water Connected
Views
- 41
Virtual Tour Url
- https://www.propertypanorama.com/instaview/stellar/TB8414617
Water Source
- Public
Year Built
- 1980
Listing Data ©2025 Greater Fort Lauderdale REALTORS®
Listings provided courtesy of The Hernando County Association of Realtors MLS.
Listing Data ©2025 REALTOR® Association of Citrus County
Listing Data ©2025 Royal Palm Coast Realtor® Association
The information provided by this website is for the personal, non-commercial use of consumers and may not be used for any purpose other than to identify prospective properties consumers may be interested in purchasing.Display of MLS data is usually deemed reliable but is NOT guaranteed accurate.
Datafeed Last updated on September 21, 2025 @ 12:00 am
©2006-2025 brokerIDXsites.com - https://brokerIDXsites.com
Sign Up Now for Free!X
Call Direct: Brokerage Office: Mobile: 352.442.9386
Registration Benefits:
- New Listings & Price Reduction Updates sent directly to your email
- Create Your Own Property Search saved for your return visit.
- "Like" Listings and Create a Favorites List
* NOTICE: By creating your free profile, you authorize us to send you periodic emails about new listings that match your saved searches and related real estate information.If you provide your telephone number, you are giving us permission to call you in response to this request, even if this phone number is in the State and/or National Do Not Call Registry.
Already have an account? Login to your account.
