Share this property:
Contact Julie Ann Ludovico
Schedule A Showing
Request more information
- Home
- Property Search
- Search results
- 104 Moody Avenue 3, TAMPA, FL 33609
Property Photos
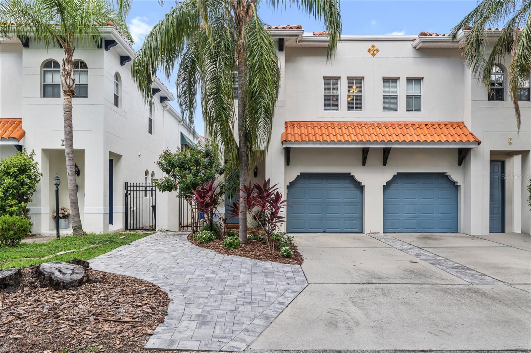

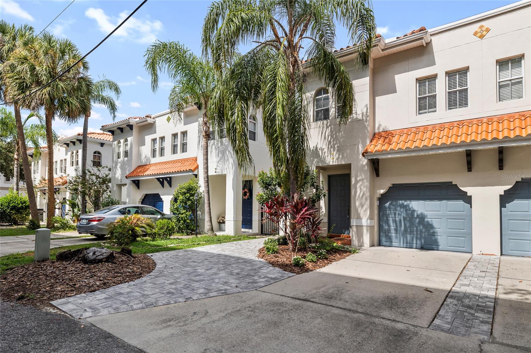
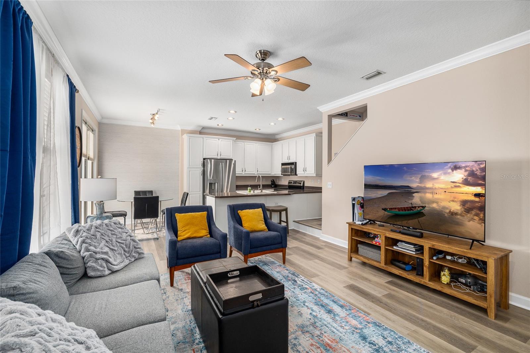
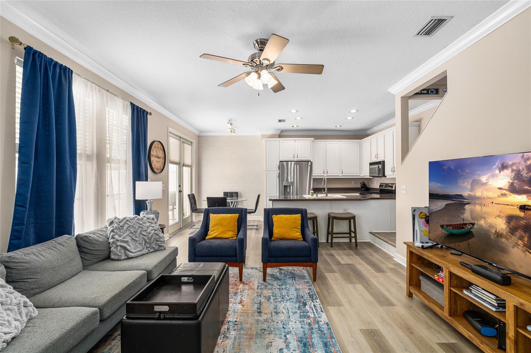
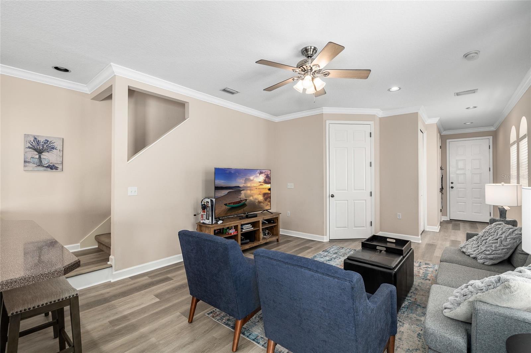
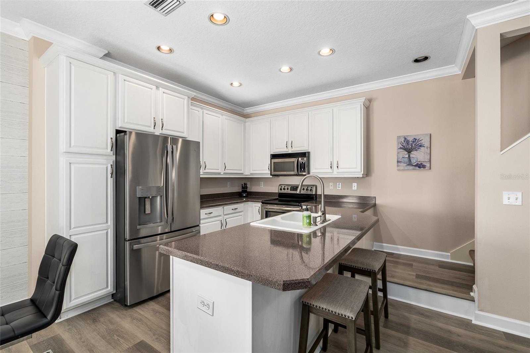
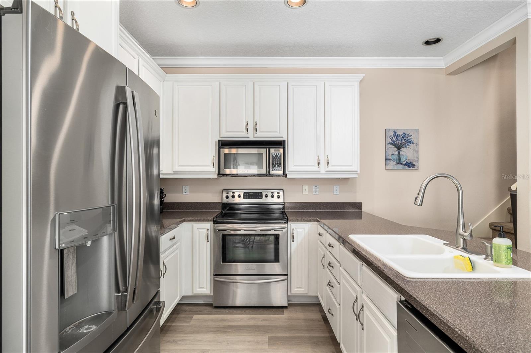
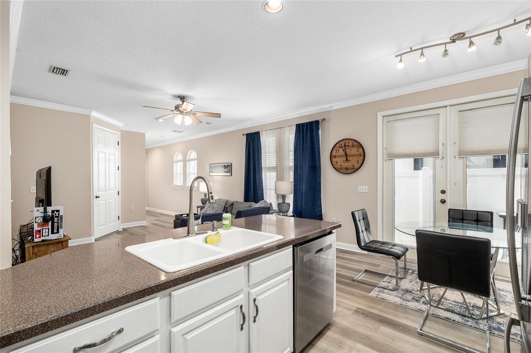
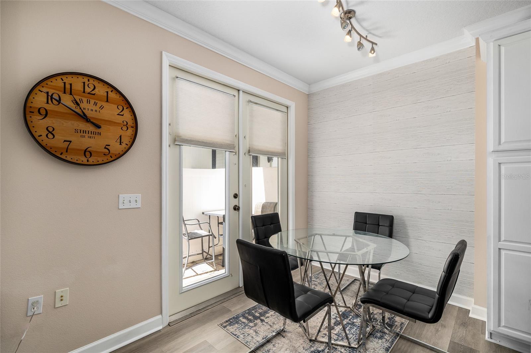
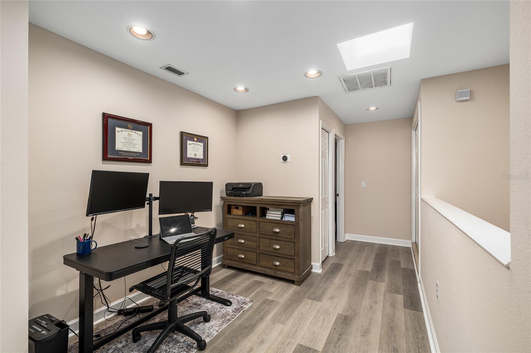
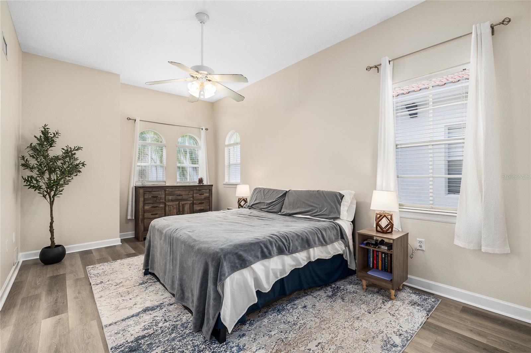
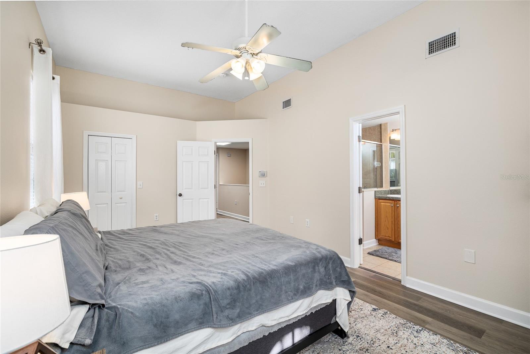
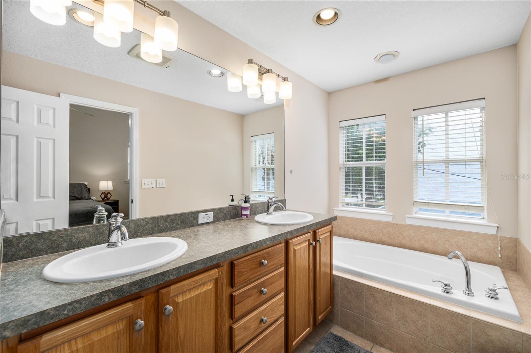
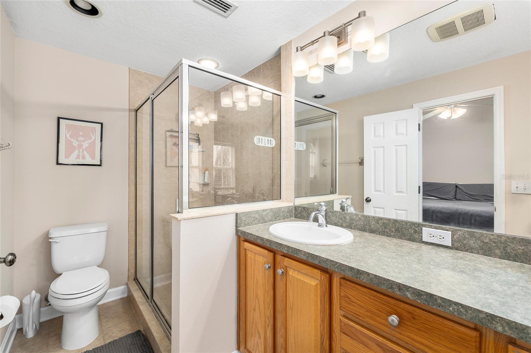
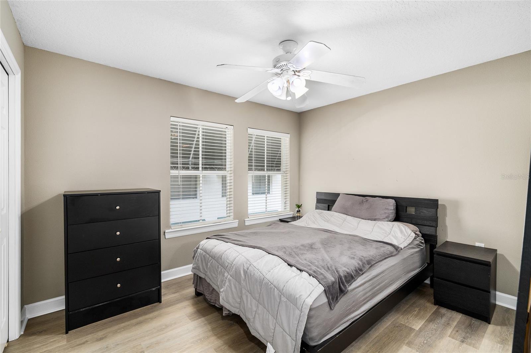
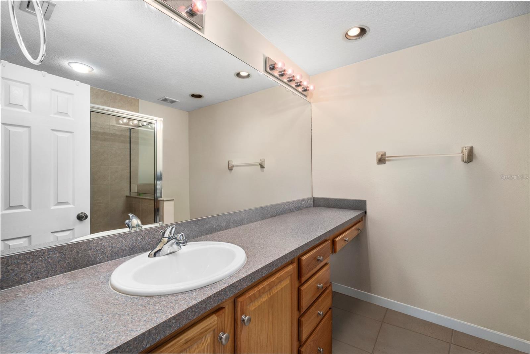
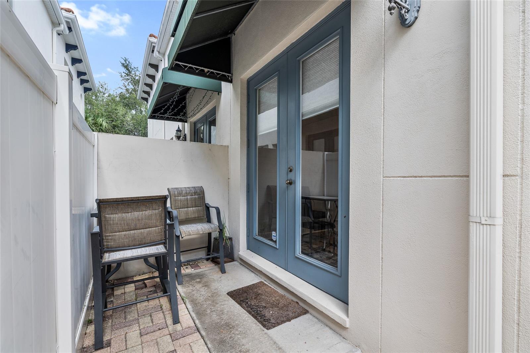
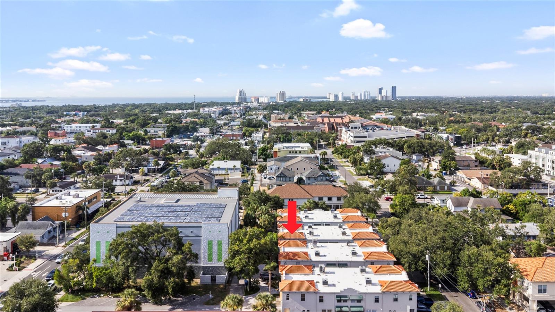
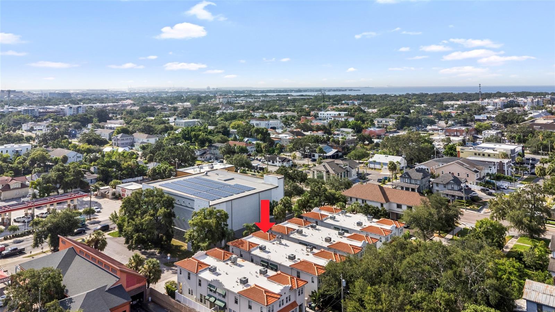
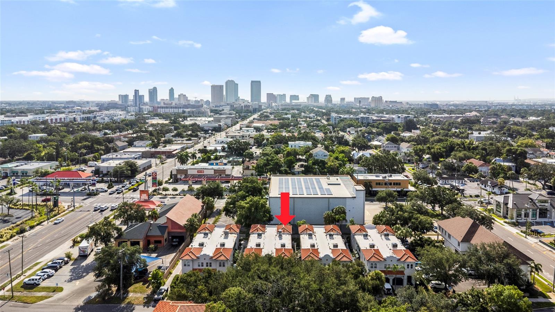
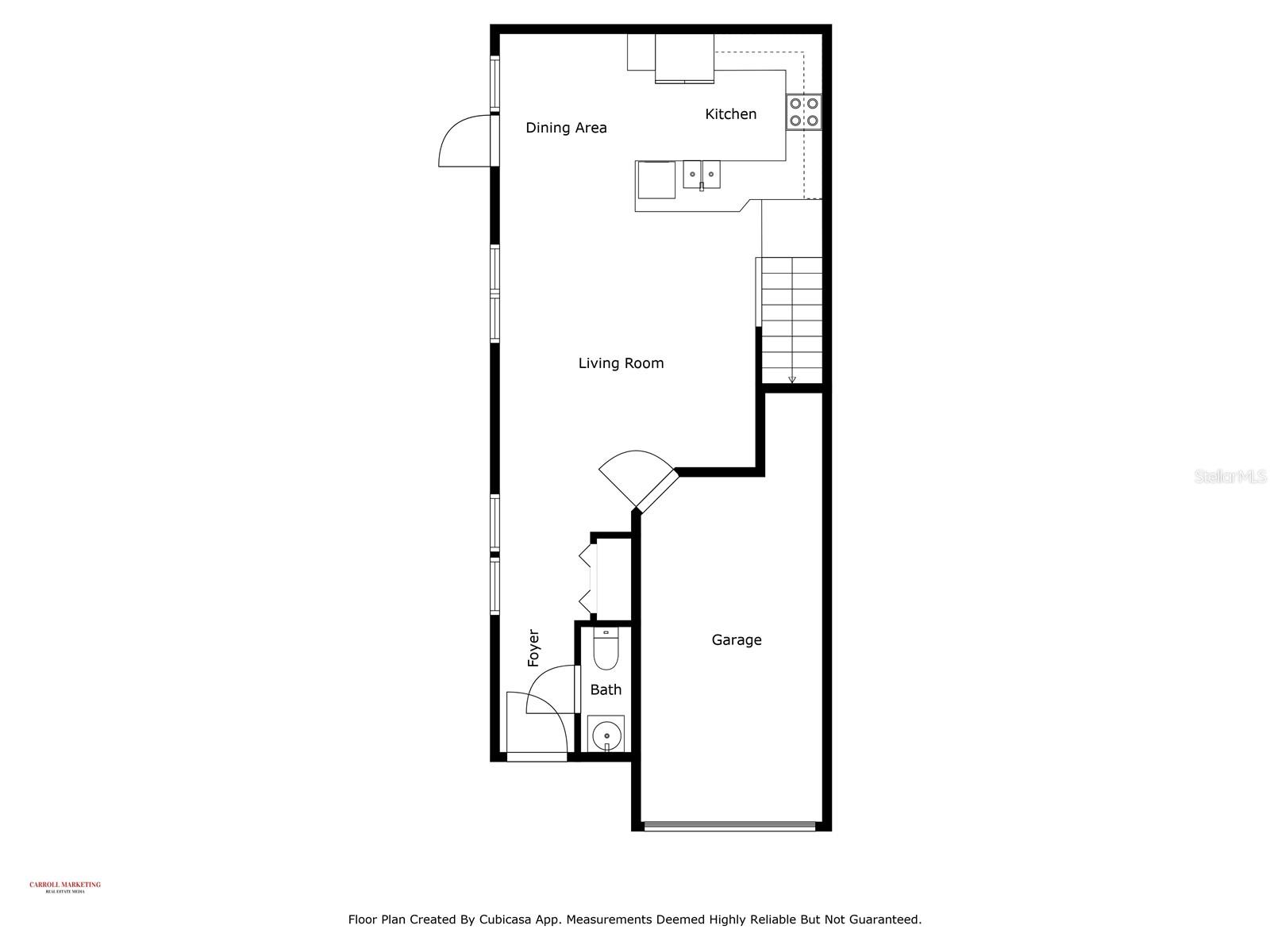
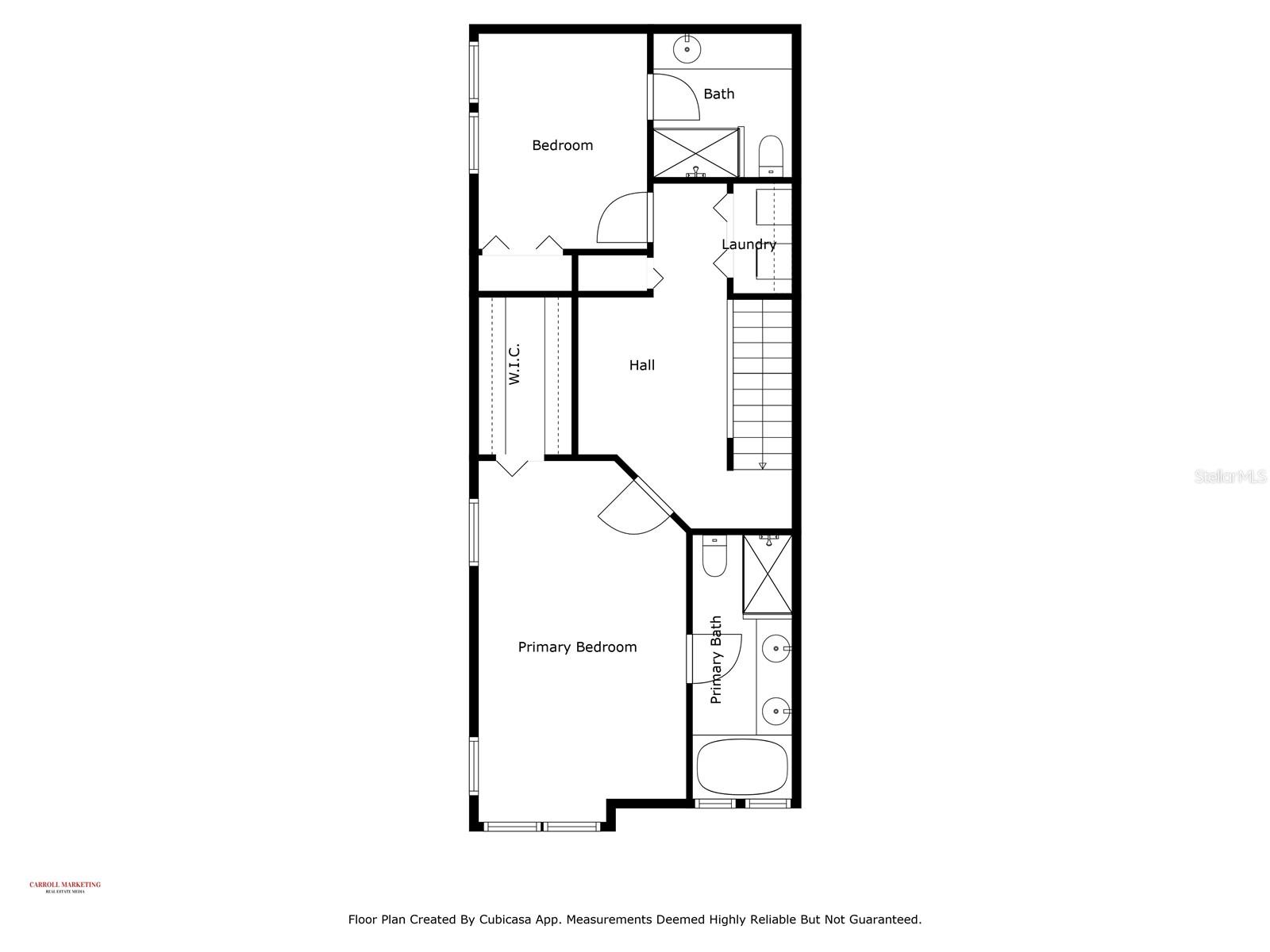
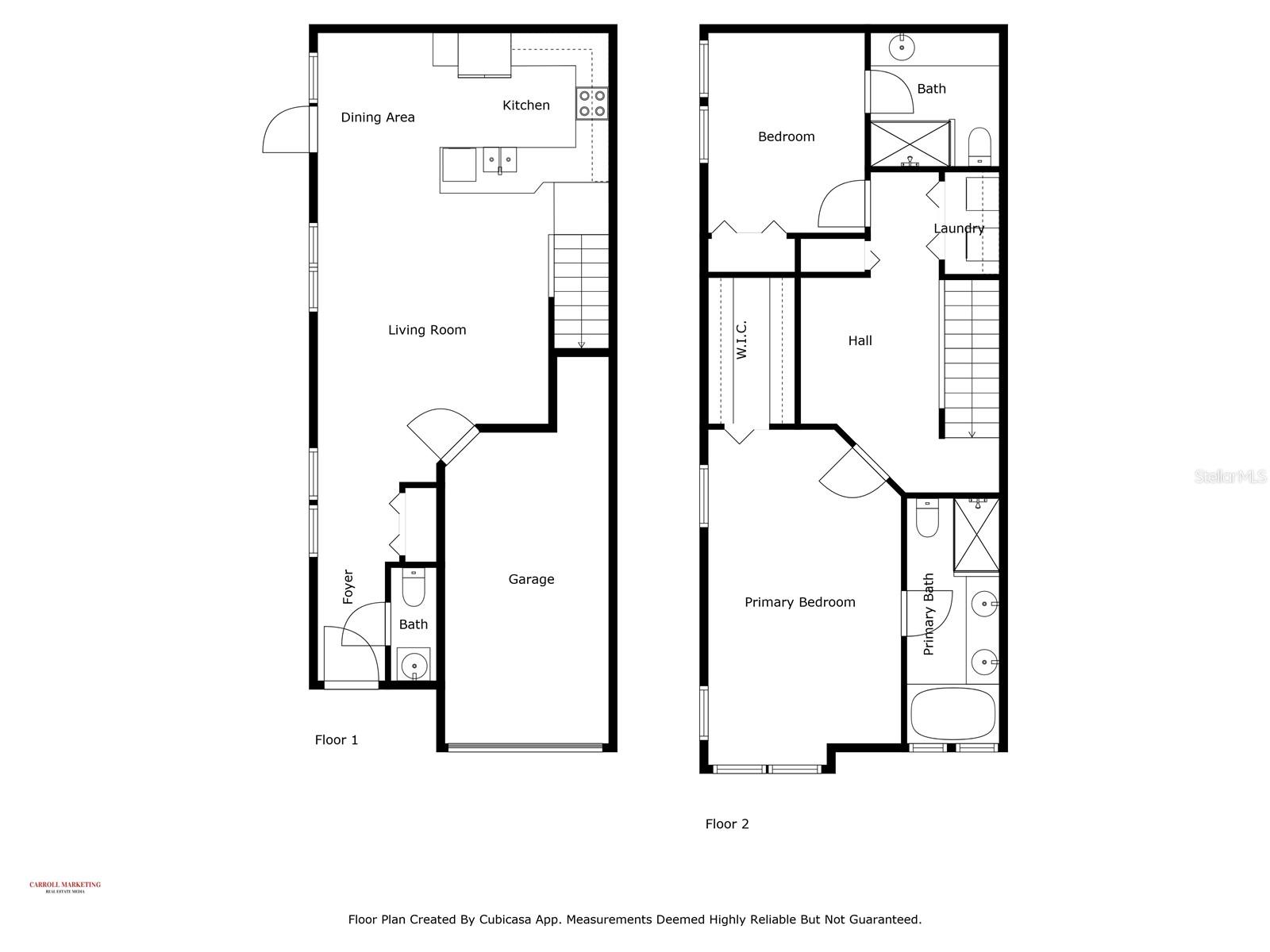
- MLS#: TB8415287 ( Residential )
- Street Address: 104 Moody Avenue 3
- Viewed: 13
- Price: $545,000
- Price sqft: $303
- Waterfront: No
- Year Built: 2004
- Bldg sqft: 1796
- Bedrooms: 2
- Total Baths: 3
- Full Baths: 2
- 1/2 Baths: 1
- Garage / Parking Spaces: 1
- Days On Market: 6
- Additional Information
- Geolocation: 27.9441 / -82.4837
- County: HILLSBOROUGH
- City: TAMPA
- Zipcode: 33609
- Subdivision: Moody Blue Twnhms
- Elementary School: Mitchell
- Middle School: Wilson
- High School: Plant
- Provided by: KELLER WILLIAMS SOUTH TAMPA
- Contact: Amanda Cobeaga
- 813-875-3700

- DMCA Notice
-
DescriptionWelcome to 104 S Moody Ave, Unit 3, a beautifully updated 2 bedroom, 2.5 bathroom townhome in a prime Tampa location. This home offers the perfect combination of convenience and comfort, just minutes from Downtown Tampa, Hyde Park, and an array of shopping, dining, and entertainment options. Enjoy easy access to major roadways and the highly rated schools of Mitchell Elementary, Wilson Middle School, and H.B. Plant High School, making this an ideal spot for those seeking a central and well connected location. Step inside to discover a spacious floorplan with high ceilings and recently painted interiors. The first and second floors feature luxury vinyl plank flooring, offering a sleek and low maintenance finish. The open concept living area is filled with natural light, creating a welcoming atmosphere throughout the home. The kitchen is perfect for cooking and entertaining, while the upstairs offers a flexible space ideal for a desk or play area. Both bedrooms include en suite bathrooms, and the primary bedroom boasts a large walk in closet for added convenience. The upstairs laundry area ensures that daily tasks are easily managed. Located in the heart of Tampa, this home provides easy access to major roads, making commuting and exploring the area a breeze. Dont miss out on this opportunityschedule your private showing today!
All
Similar
Features
Appliances
- Dishwasher
- Disposal
- Dryer
- Electric Water Heater
- Microwave
- Range
- Refrigerator
- Washer
Home Owners Association Fee
- 225.00
Home Owners Association Fee Includes
- Maintenance Structure
- Maintenance Grounds
- Water
Association Name
- Eric A Scherden
Association Phone
- 813-932-8345
Carport Spaces
- 0.00
Close Date
- 0000-00-00
Cooling
- Central Air
Country
- US
Covered Spaces
- 0.00
Exterior Features
- Courtyard
Flooring
- Luxury Vinyl
- Tile
Garage Spaces
- 1.00
Heating
- Electric
High School
- Plant-HB
Insurance Expense
- 0.00
Interior Features
- Ceiling Fans(s)
- Crown Molding
- Eat-in Kitchen
- High Ceilings
- PrimaryBedroom Upstairs
- Thermostat
- Walk-In Closet(s)
Legal Description
- MOODY BLUE TOWNHOMES LOT 8
Levels
- Two
Living Area
- 1522.00
Middle School
- Wilson-HB
Area Major
- 33609 - Tampa / Palma Ceia
Net Operating Income
- 0.00
Occupant Type
- Owner
Open Parking Spaces
- 0.00
Other Expense
- 0.00
Parcel Number
- A-23-29-18-69H-000000-00008.0
Pets Allowed
- Yes
Property Type
- Residential
Roof
- Tile
School Elementary
- Mitchell-HB
Sewer
- Public Sewer
Tax Year
- 2024
Township
- 29
Utilities
- BB/HS Internet Available
- Cable Connected
- Electricity Connected
- Public
- Sewer Connected
- Water Connected
Views
- 13
Virtual Tour Url
- https://www.zillow.com/view-imx/7166ee18-f23f-4a98-9884-da2578102221/?utm_source=captureapp
Water Source
- None
Year Built
- 2004
Zoning Code
- PD
Listing Data ©2025 Greater Fort Lauderdale REALTORS®
Listings provided courtesy of The Hernando County Association of Realtors MLS.
Listing Data ©2025 REALTOR® Association of Citrus County
Listing Data ©2025 Royal Palm Coast Realtor® Association
The information provided by this website is for the personal, non-commercial use of consumers and may not be used for any purpose other than to identify prospective properties consumers may be interested in purchasing.Display of MLS data is usually deemed reliable but is NOT guaranteed accurate.
Datafeed Last updated on August 20, 2025 @ 12:00 am
©2006-2025 brokerIDXsites.com - https://brokerIDXsites.com
Sign Up Now for Free!X
Call Direct: Brokerage Office: Mobile: 352.442.9386
Registration Benefits:
- New Listings & Price Reduction Updates sent directly to your email
- Create Your Own Property Search saved for your return visit.
- "Like" Listings and Create a Favorites List
* NOTICE: By creating your free profile, you authorize us to send you periodic emails about new listings that match your saved searches and related real estate information.If you provide your telephone number, you are giving us permission to call you in response to this request, even if this phone number is in the State and/or National Do Not Call Registry.
Already have an account? Login to your account.
