Share this property:
Contact Julie Ann Ludovico
Schedule A Showing
Request more information
- Home
- Property Search
- Search results
- 112 Melville Avenue 2, TAMPA, FL 33606
Property Photos
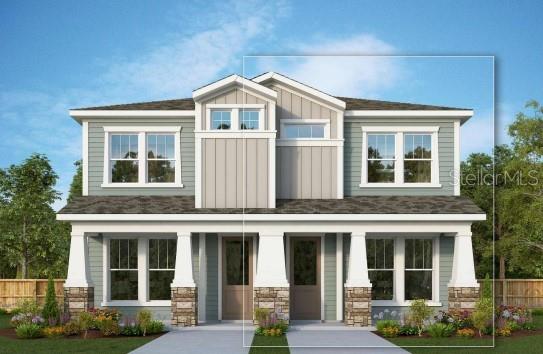

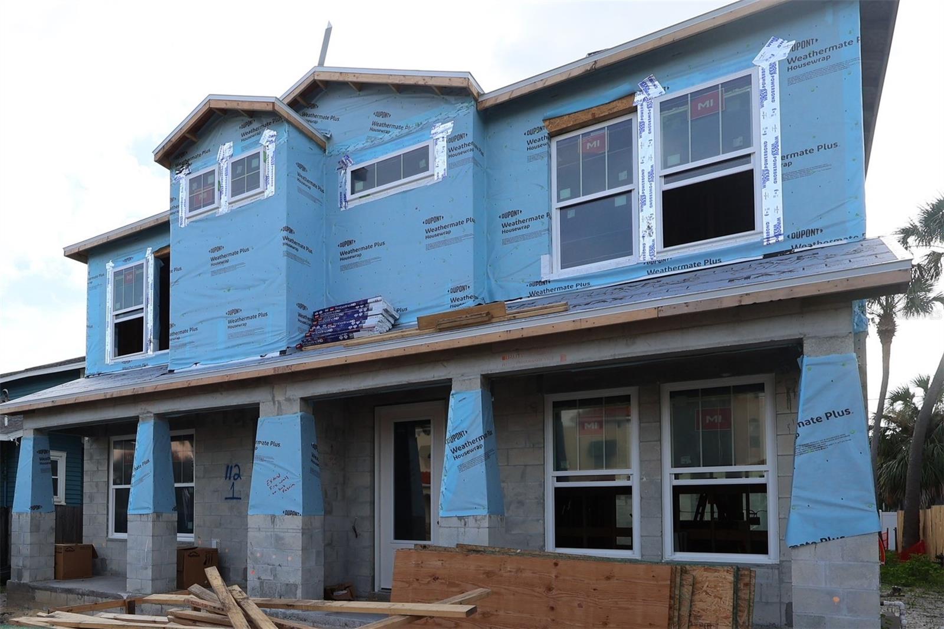

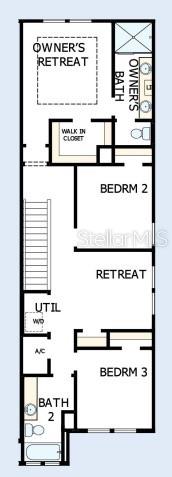
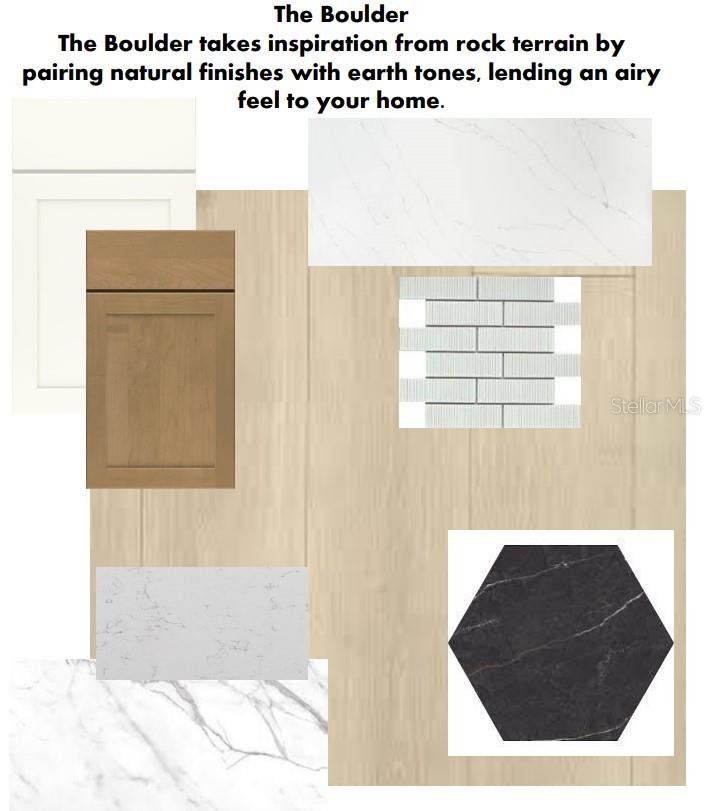
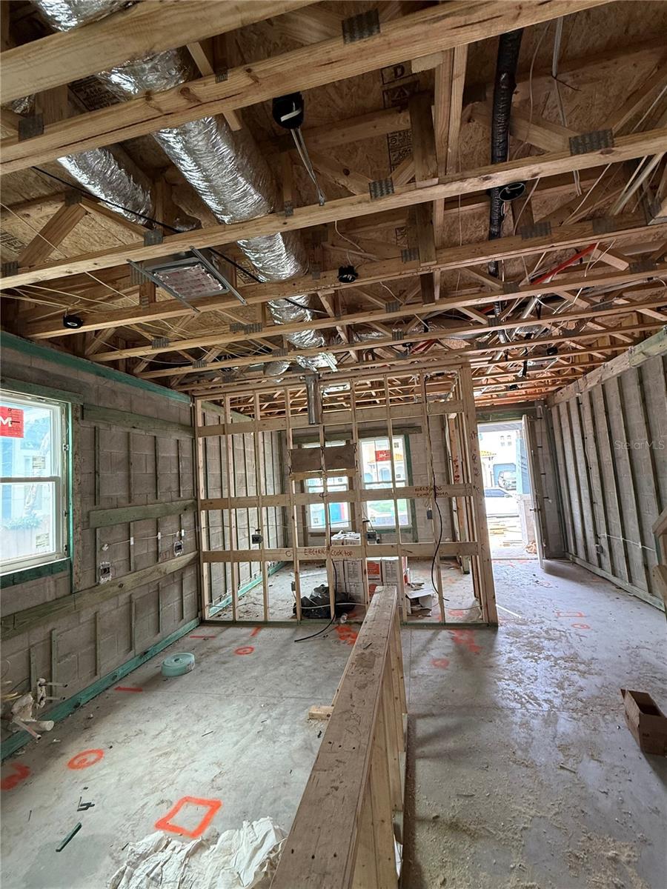
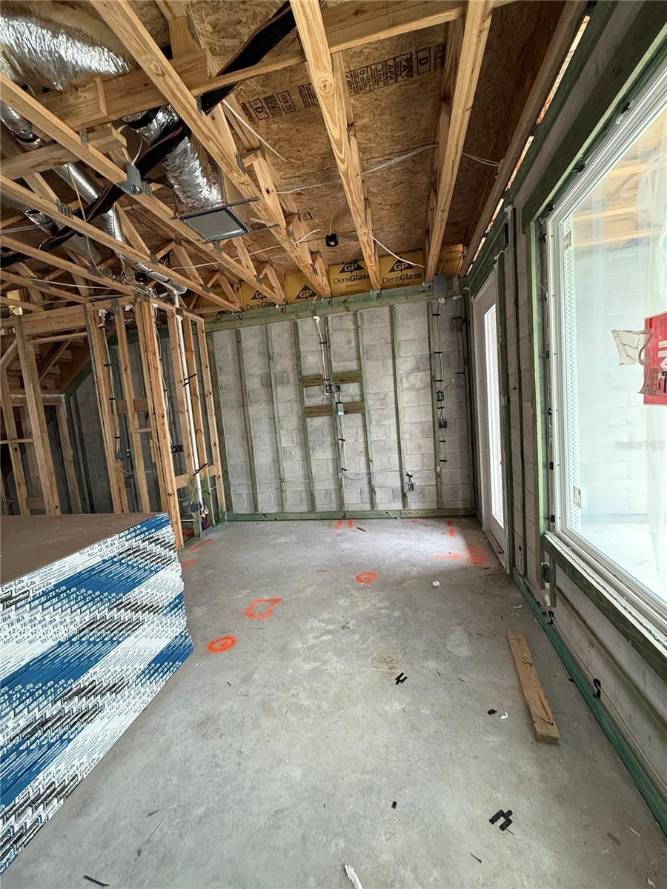
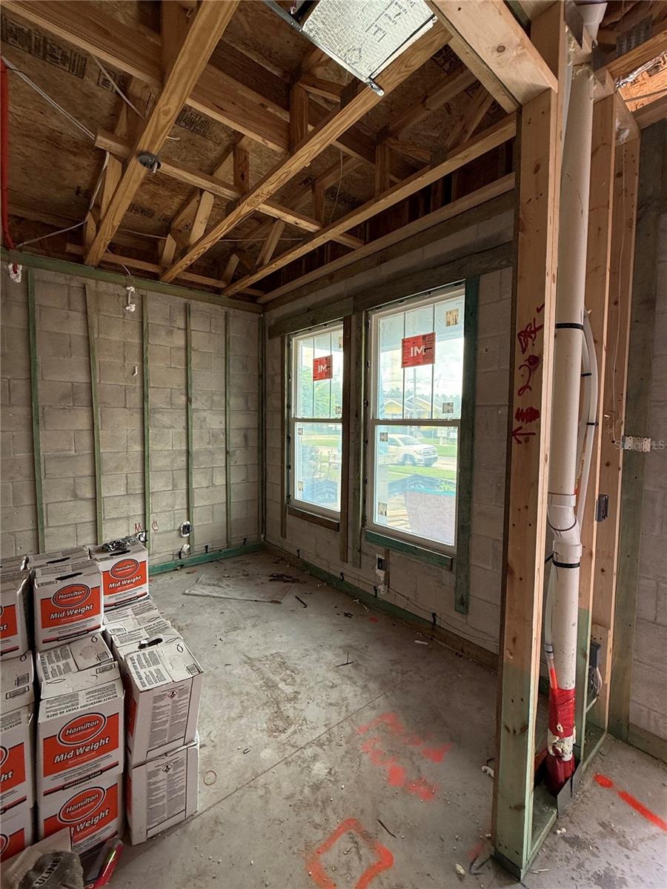
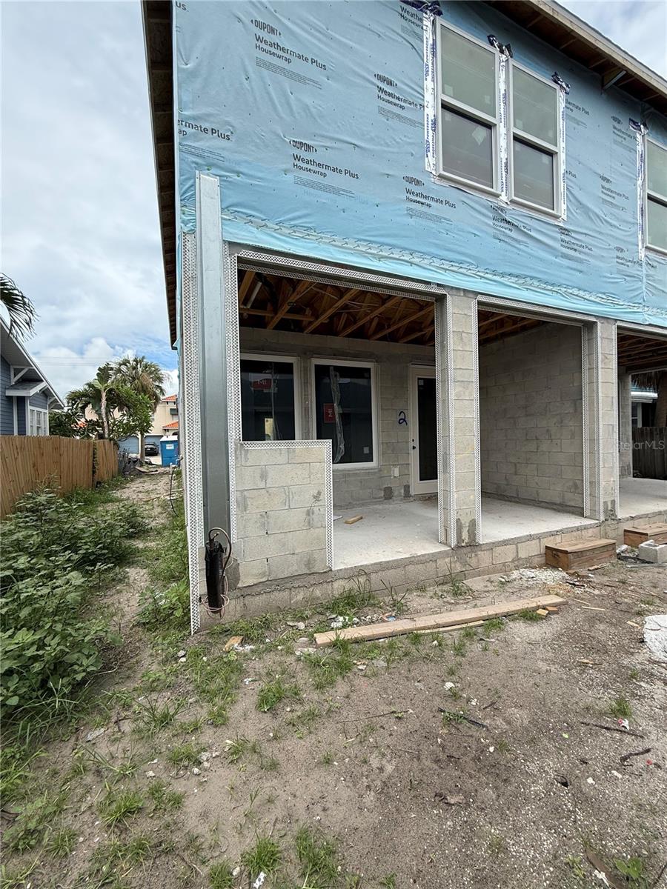
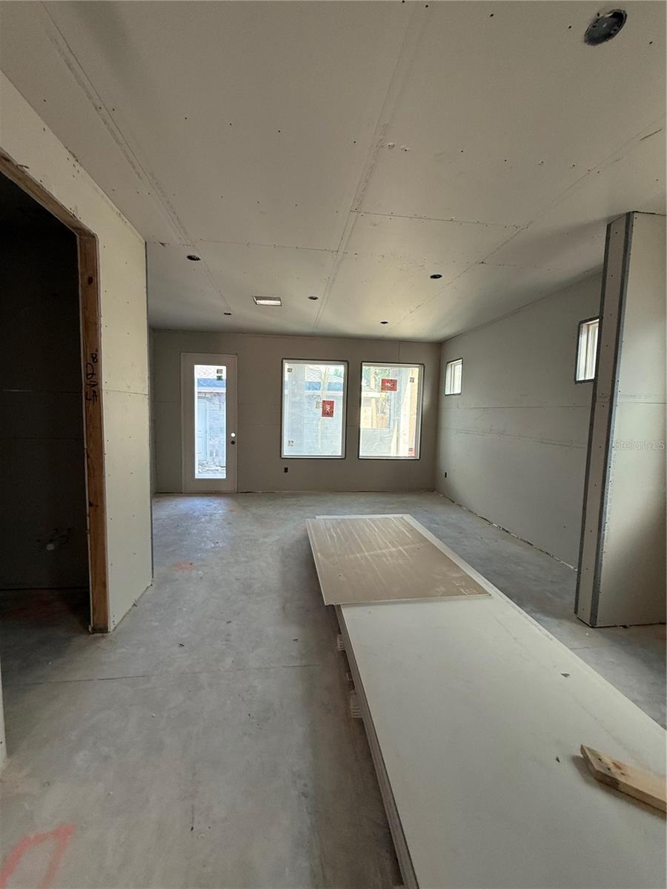
- MLS#: TB8415772 ( Residential )
- Street Address: 112 Melville Avenue 2
- Viewed: 50
- Price: $829,990
- Price sqft: $343
- Waterfront: No
- Year Built: 2025
- Bldg sqft: 2421
- Bedrooms: 3
- Total Baths: 3
- Full Baths: 2
- 1/2 Baths: 1
- Garage / Parking Spaces: 2
- Days On Market: 47
- Additional Information
- Geolocation: 27.9438 / -82.4797
- County: HILLSBOROUGH
- City: TAMPA
- Zipcode: 33606
- Elementary School: Mitchell
- Middle School: Wilson
- High School: Plant
- Provided by: WEEKLEY HOMES REALTY COMPANY
- Contact: Robert St. Pierre
- 866-493-3553

- DMCA Notice
-
DescriptionUnder Construction. This David Weekley townhome packs a powerful punch in a well designed 1,790 square feet spaceoffering the perfect blend of form, function, and convenience in one of South Tampas great neighborhoods. Located just minutes from the University of Tampa, downtown, Water Street, and the dining and shopping scene of SoHo, this is urban living at its finest. The new Avery floorplan shines with timeless curb appeal thanks to its rear entry garage and welcoming faade. Inside, youll find warm, natural earth tones, expansive RevWood flooring, and brushed bronze hardware that create a grounded, modern aesthetic. The spacious kitchen features KitchenAid appliances, including a refrigerator, soft close doors and drawers, wrapped kitchen island that all serve as the heart of the homeperfect for entertaining or quiet evenings in. Enjoy the flexibility of a dedicated home office and a bonus roomideal for a gym, playroom, or media space. Thoughtful upgrades include 8 foot doors on both levels, impact glass, a fully fenced yard, perfect for pets or outdoor living. You also receive a comprehensive 1 2 10 year warranty for added peace of mind. With style, substance, and a location thats hard to beat, this is a fantastic opportunity to own a low maintenance, high impact home in South Tampa.
All
Similar
Features
Appliances
- Built-In Oven
- Dishwasher
- Disposal
- Electric Water Heater
- Microwave
- Range Hood
Home Owners Association Fee
- 0.00
Home Owners Association Fee Includes
- None
Builder Model
- The Avery
Builder Name
- David Weekley Homes
Carport Spaces
- 0.00
Close Date
- 0000-00-00
Cooling
- Central Air
Country
- US
Covered Spaces
- 0.00
Exterior Features
- French Doors
- Rain Gutters
Flooring
- Carpet
- Laminate
- Tile
Garage Spaces
- 2.00
Heating
- Electric
High School
- Plant-HB
Insurance Expense
- 0.00
Interior Features
- In Wall Pest System
- Open Floorplan
- Pest Guard System
- Split Bedroom
- Thermostat
- Tray Ceiling(s)
Legal Description
- OSCAWANA N 1/2 OF LOT 9 BLOCK 18
Levels
- Two
Living Area
- 1790.00
Middle School
- Wilson-HB
Area Major
- 33606 - Tampa / Davis Island/University of Tampa
Net Operating Income
- 0.00
New Construction Yes / No
- Yes
Occupant Type
- Vacant
Open Parking Spaces
- 0.00
Other Expense
- 0.00
Parcel Number
- A-23-29-18-4S7-000018-00009.0
Property Condition
- Under Construction
Property Type
- Residential
Roof
- Shingle
School Elementary
- Mitchell-HB
Sewer
- Public Sewer
Tax Year
- 2024
Township
- 29
Utilities
- BB/HS Internet Available
- Cable Available
- Electricity Connected
- Sewer Connected
- Water Connected
Views
- 50
Water Source
- Public
Year Built
- 2025
Zoning Code
- RESI
Listing Data ©2025 Greater Fort Lauderdale REALTORS®
Listings provided courtesy of The Hernando County Association of Realtors MLS.
Listing Data ©2025 REALTOR® Association of Citrus County
Listing Data ©2025 Royal Palm Coast Realtor® Association
The information provided by this website is for the personal, non-commercial use of consumers and may not be used for any purpose other than to identify prospective properties consumers may be interested in purchasing.Display of MLS data is usually deemed reliable but is NOT guaranteed accurate.
Datafeed Last updated on September 25, 2025 @ 12:00 am
©2006-2025 brokerIDXsites.com - https://brokerIDXsites.com
Sign Up Now for Free!X
Call Direct: Brokerage Office: Mobile: 352.442.9386
Registration Benefits:
- New Listings & Price Reduction Updates sent directly to your email
- Create Your Own Property Search saved for your return visit.
- "Like" Listings and Create a Favorites List
* NOTICE: By creating your free profile, you authorize us to send you periodic emails about new listings that match your saved searches and related real estate information.If you provide your telephone number, you are giving us permission to call you in response to this request, even if this phone number is in the State and/or National Do Not Call Registry.
Already have an account? Login to your account.
