Share this property:
Contact Julie Ann Ludovico
Schedule A Showing
Request more information
- Home
- Property Search
- Search results
- 10015 Hazelnut Court, TAMPA, FL 33647
Property Photos
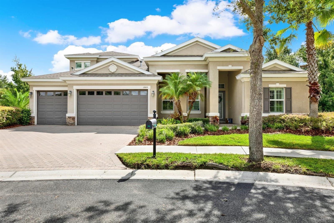

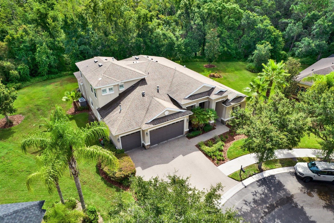
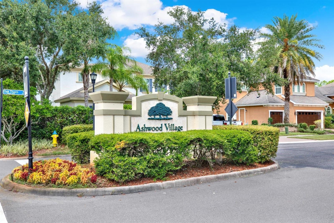
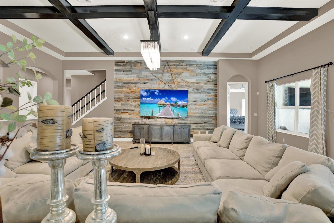
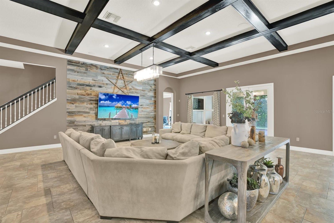
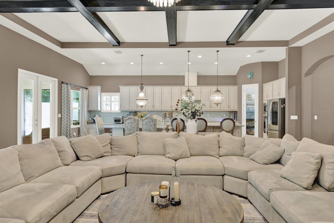
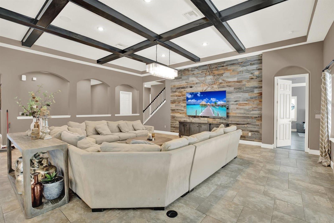
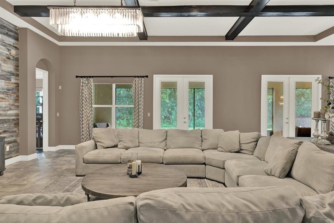
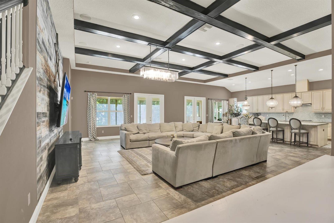
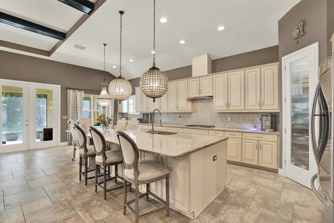
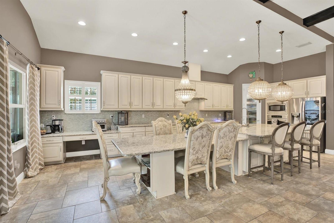
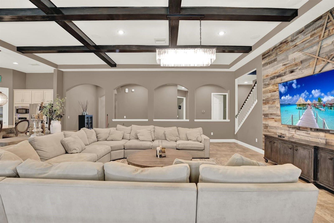
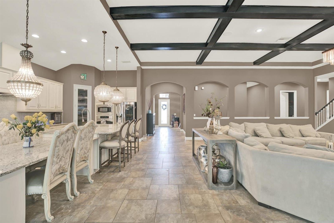
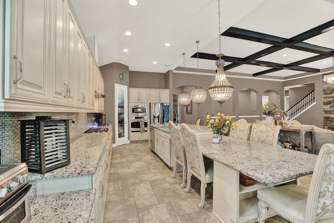
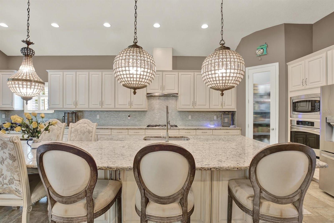
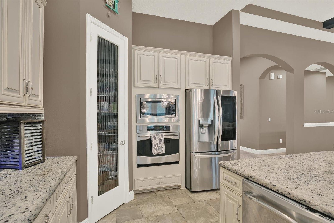
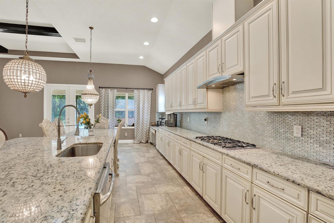
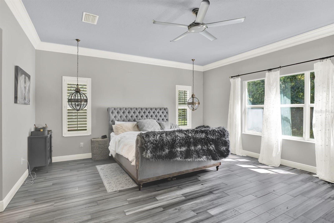
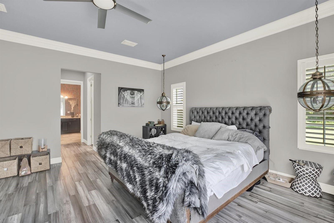
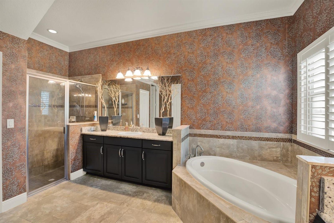
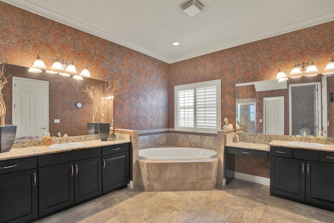
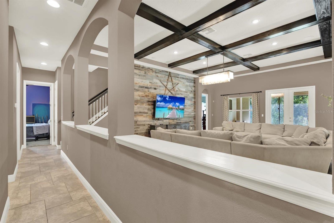
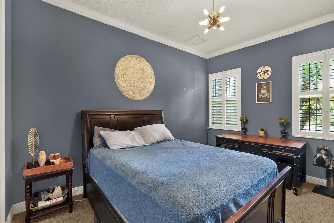
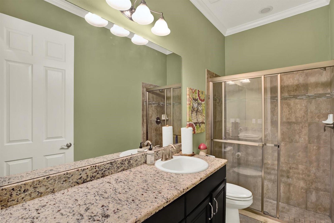
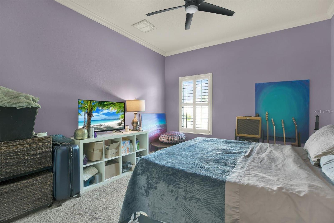
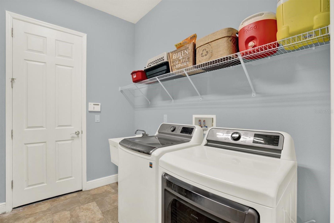
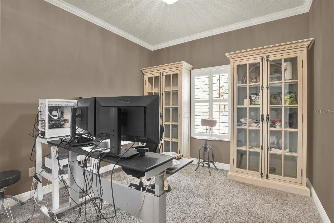
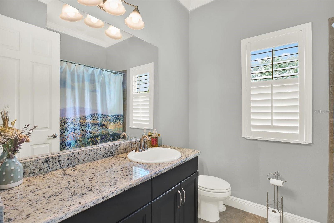
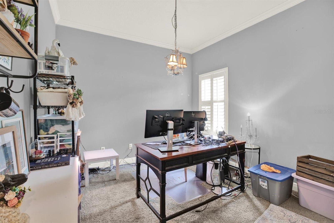
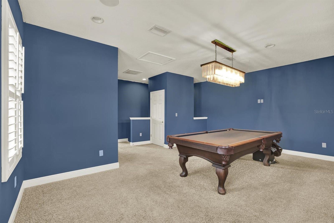
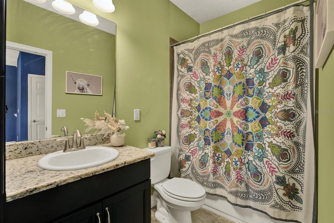
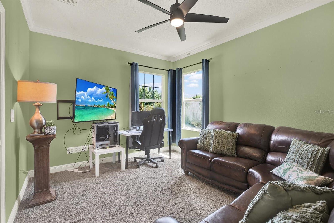
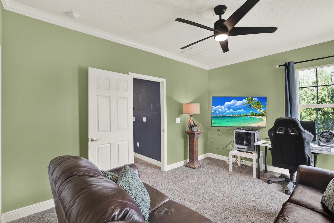
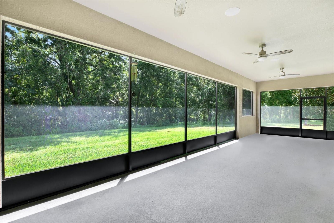
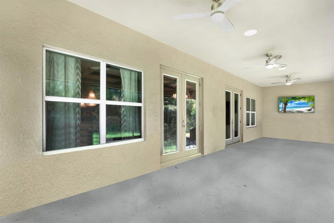
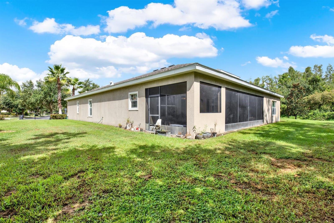
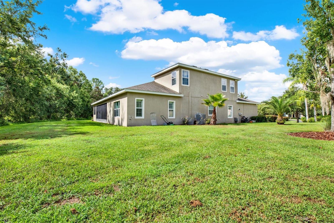
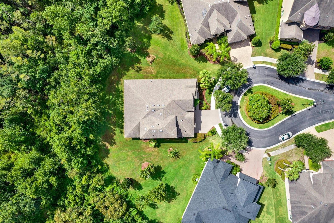
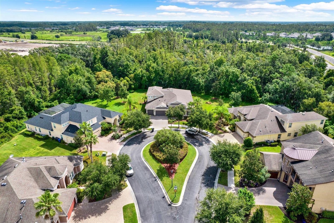
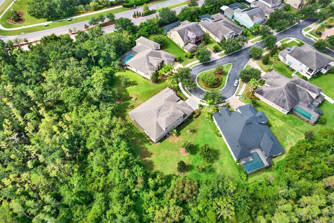
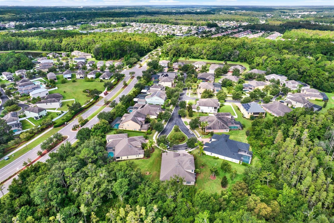
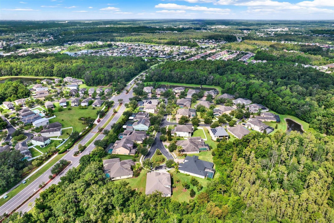
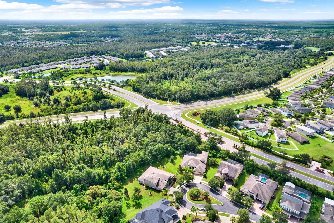
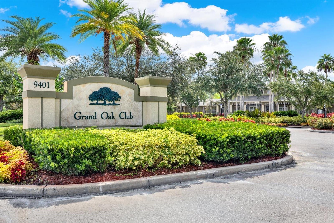
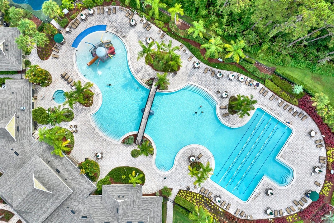
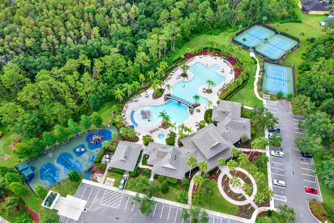
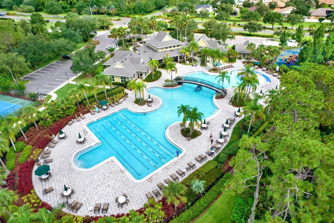
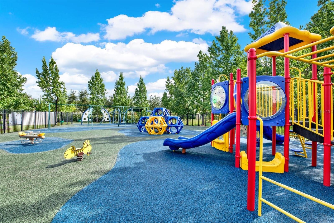
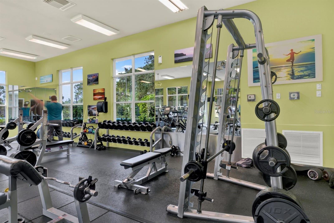
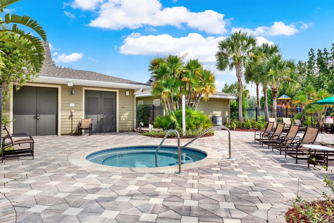
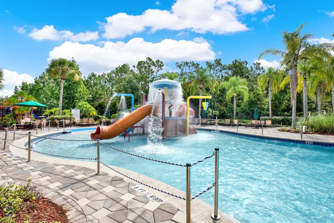
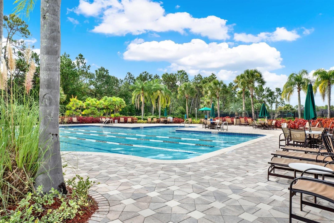
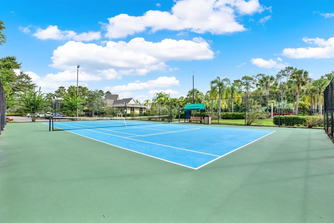
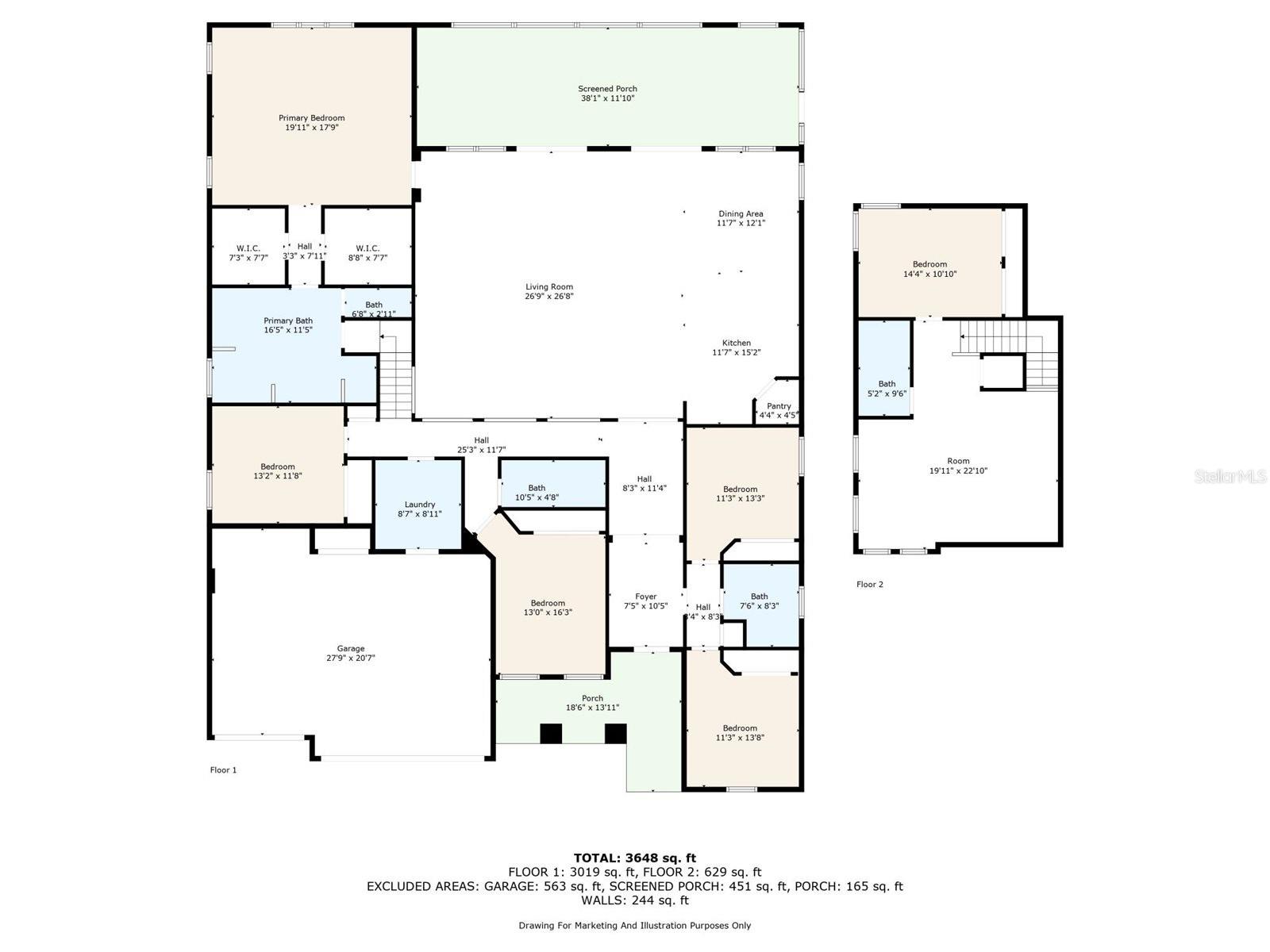
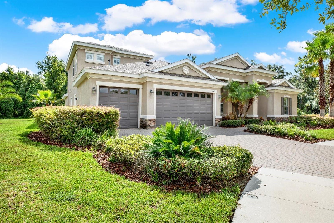
- MLS#: TB8415953 ( Residential )
- Street Address: 10015 Hazelnut Court
- Viewed: 22
- Price: $768,750
- Price sqft: $152
- Waterfront: No
- Year Built: 2012
- Bldg sqft: 5067
- Bedrooms: 6
- Total Baths: 4
- Full Baths: 4
- Garage / Parking Spaces: 3
- Days On Market: 11
- Additional Information
- Geolocation: 28.1648 / -82.3227
- County: HILLSBOROUGH
- City: TAMPA
- Zipcode: 33647
- Subdivision: Live Oak Preserve 2c Villages
- Elementary School: Turner Elem
- Middle School: Bartels
- High School: Wharton
- Provided by: ART OF REALTY GROUP

- DMCA Notice
-
DescriptionPrime Location in Live Oak Preserve Tampa Priced to Move! Picture yourself coming home each day to your own slice of paradise in the elegant Ashwood Village, a private enclave nestled in a controlled access community where resort style amenities meet refined living, and where your spectacular 3,854 square foot Westbay home will become the envy of the neighborhood on one of its most coveted lots. You'll fall in love with how your gracious 6 bedroom, 4 bathroom residence embraces a premium, cul de sac lot that opens to breathtaking wooded wetlands, creating a private oasis where you can truly escape the world without leaving home. The heart of your home will be the gorgeous expansive kitchen with it's impressive island that becomes the natural gathering spot for morning coffee conversations, homework sessions, and those spontaneous dinner parties that create the best memories. You'll discover over $65,000 worth of thoughtful upgrades woven throughout, from the dramatic beamed ceilings that add such grandeur to your living spaces, to the stunning reclaimed wood accent walls that tell stories of craftsmanship, plus luxurious bamboo floors in your owner retreat and a smart home system that anticipates your every need with whole house networking and entertainment wiring. Your screened lanai will become your favorite room, already set up for that outdoor kitchen you've been dreaming about, where you can host friends while overlooking your private wetland sanctuary that feels like having your own nature preserve. The location couldn't be more perfect, placing you just 30 minutes from Tampa's exciting downtown scene, quick trips to the airport, fantastic shopping at International Plaza and Hyde Park Village, thrilling games at Amalie Arena and Raymond James Stadium, and all the incredible restaurants that make Tampa such a foodie destination. This home is ready for someone with vision who can see past the surface to the incredible potential underneath, and when you find a property this special in Tampa's most exclusive enclave, you know it's time to act fast. Schedule a showing today.
All
Similar
Features
Appliances
- Built-In Oven
- Convection Oven
- Cooktop
- Dishwasher
- Disposal
- Exhaust Fan
- Microwave
- Tankless Water Heater
Home Owners Association Fee
- 39.00
Home Owners Association Fee Includes
- Maintenance Grounds
- Security
Association Name
- Greenacre Properties/Marissa
Association Phone
- 813-600-1100
Builder Name
- Westbay
Carport Spaces
- 0.00
Close Date
- 0000-00-00
Cooling
- Central Air
Country
- US
Covered Spaces
- 0.00
Exterior Features
- Lighting
- Private Mailbox
- Sidewalk
Flooring
- Bamboo
- Carpet
- Tile
Furnished
- Unfurnished
Garage Spaces
- 3.00
Heating
- Electric
High School
- Wharton-HB
Insurance Expense
- 0.00
Interior Features
- Built-in Features
- Open Floorplan
- Solid Surface Counters
- Solid Wood Cabinets
- Vaulted Ceiling(s)
- Walk-In Closet(s)
Legal Description
- LIVE OAK PRESERVE 2C VILLAGES 13 AND 16 LOT 16 BLOCK 94
Levels
- Two
Living Area
- 3854.00
Lot Features
- Conservation Area
- Cul-De-Sac
- Landscaped
- Oversized Lot
- Sidewalk
Middle School
- Bartels Middle
Area Major
- 33647 - Tampa / Tampa Palms
Net Operating Income
- 0.00
Occupant Type
- Owner
Open Parking Spaces
- 0.00
Other Expense
- 0.00
Parcel Number
- U-05-27-20-986-000094-00016.0
Parking Features
- Driveway
- Garage Door Opener
Pets Allowed
- Yes
Possession
- Close Of Escrow
Property Type
- Residential
Roof
- Shingle
School Elementary
- Turner Elem-HB
Sewer
- Public Sewer
Style
- Contemporary
Tax Year
- 2024
Township
- 27
Utilities
- Cable Connected
- Electricity Connected
- Natural Gas Connected
- Public
- Sewer Connected
- Sprinkler Recycled
View
- Trees/Woods
Views
- 22
Virtual Tour Url
- https://www.propertypanorama.com/instaview/stellar/TB8415953
Water Source
- Public
Year Built
- 2012
Zoning Code
- PD
Listing Data ©2025 Greater Fort Lauderdale REALTORS®
Listings provided courtesy of The Hernando County Association of Realtors MLS.
Listing Data ©2025 REALTOR® Association of Citrus County
Listing Data ©2025 Royal Palm Coast Realtor® Association
The information provided by this website is for the personal, non-commercial use of consumers and may not be used for any purpose other than to identify prospective properties consumers may be interested in purchasing.Display of MLS data is usually deemed reliable but is NOT guaranteed accurate.
Datafeed Last updated on August 21, 2025 @ 12:00 am
©2006-2025 brokerIDXsites.com - https://brokerIDXsites.com
Sign Up Now for Free!X
Call Direct: Brokerage Office: Mobile: 352.442.9386
Registration Benefits:
- New Listings & Price Reduction Updates sent directly to your email
- Create Your Own Property Search saved for your return visit.
- "Like" Listings and Create a Favorites List
* NOTICE: By creating your free profile, you authorize us to send you periodic emails about new listings that match your saved searches and related real estate information.If you provide your telephone number, you are giving us permission to call you in response to this request, even if this phone number is in the State and/or National Do Not Call Registry.
Already have an account? Login to your account.
