Share this property:
Contact Julie Ann Ludovico
Schedule A Showing
Request more information
- Home
- Property Search
- Search results
- 9617 9617 Greenbank Drive, RIVERVIEW, FL 33569
Property Photos
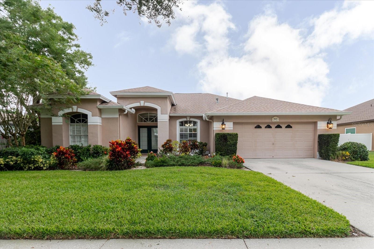

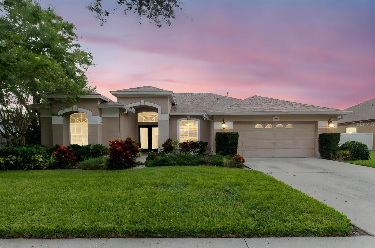
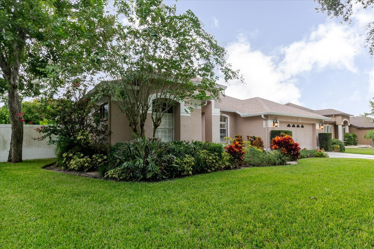
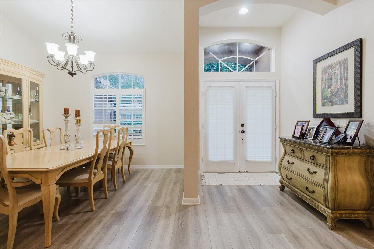
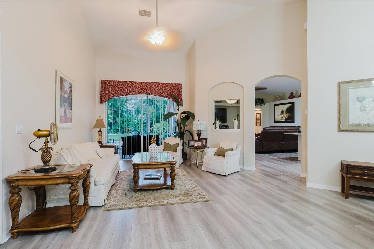
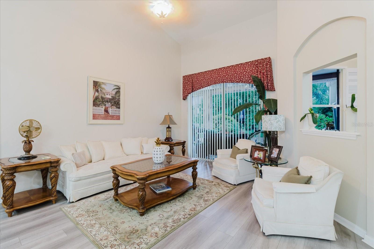
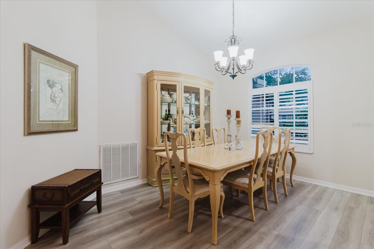
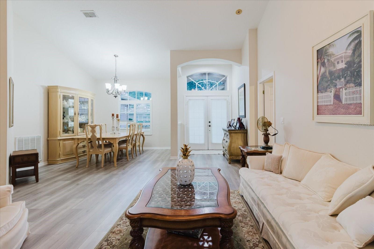
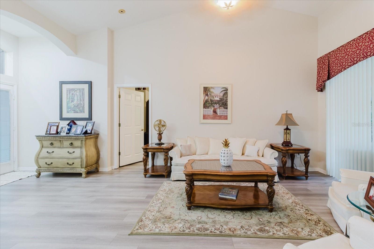
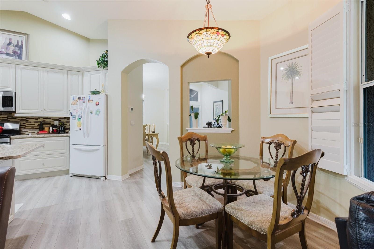
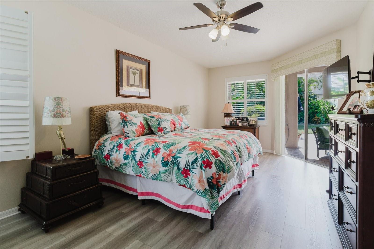
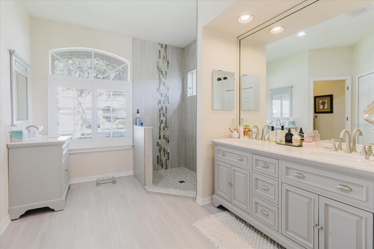
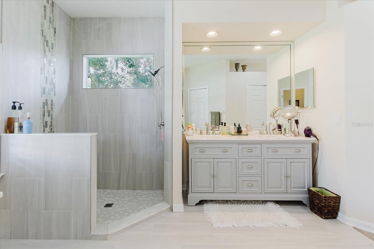
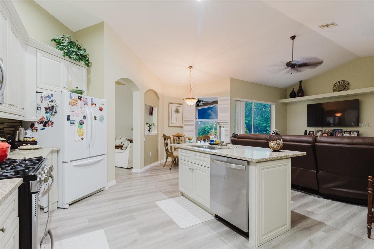
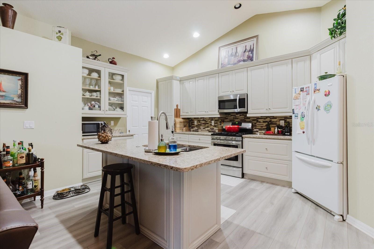
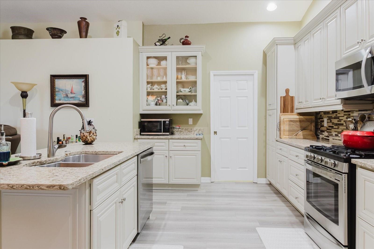
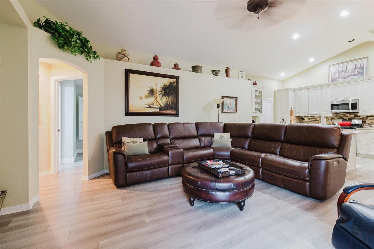
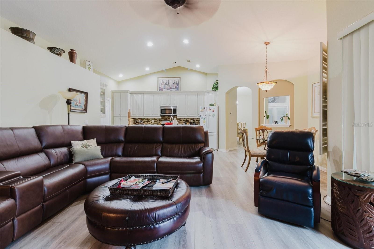
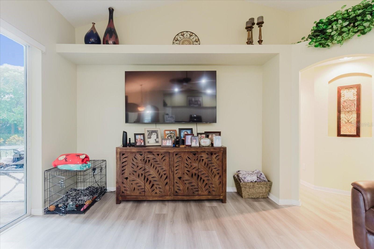
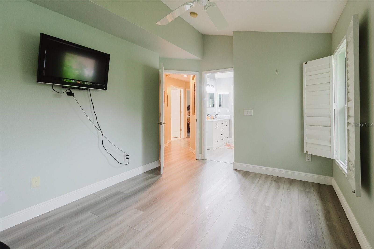
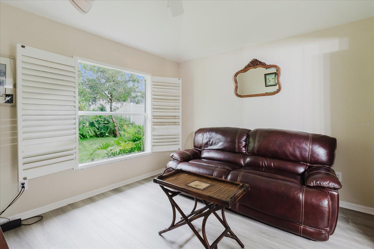
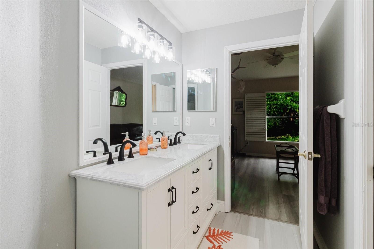
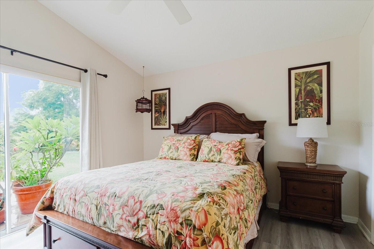
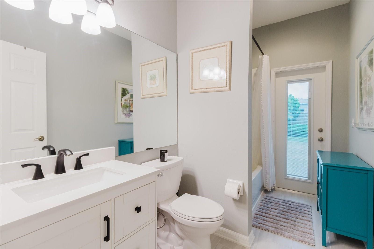
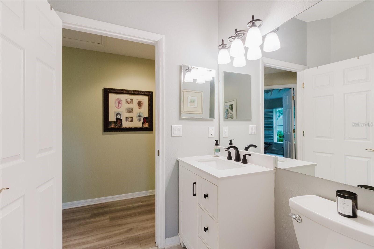
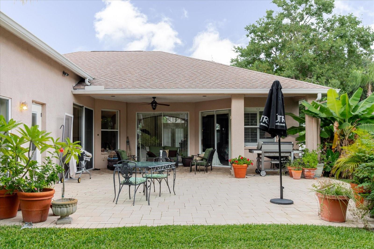
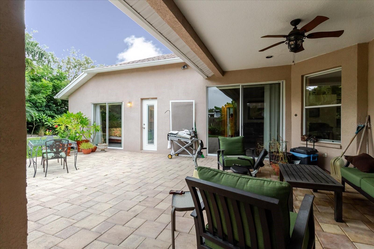
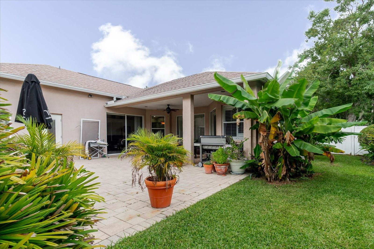
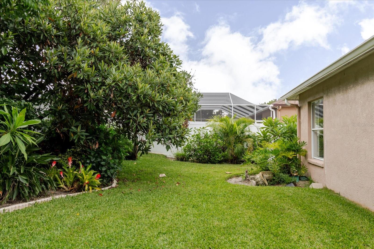
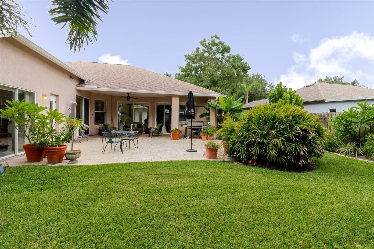
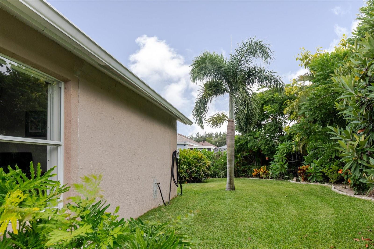
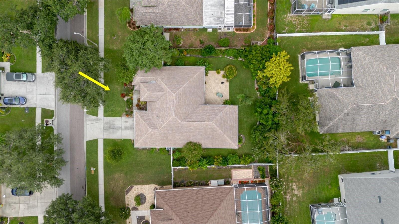
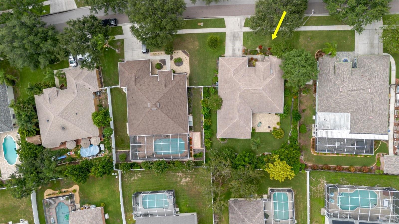
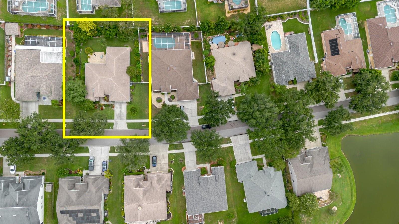
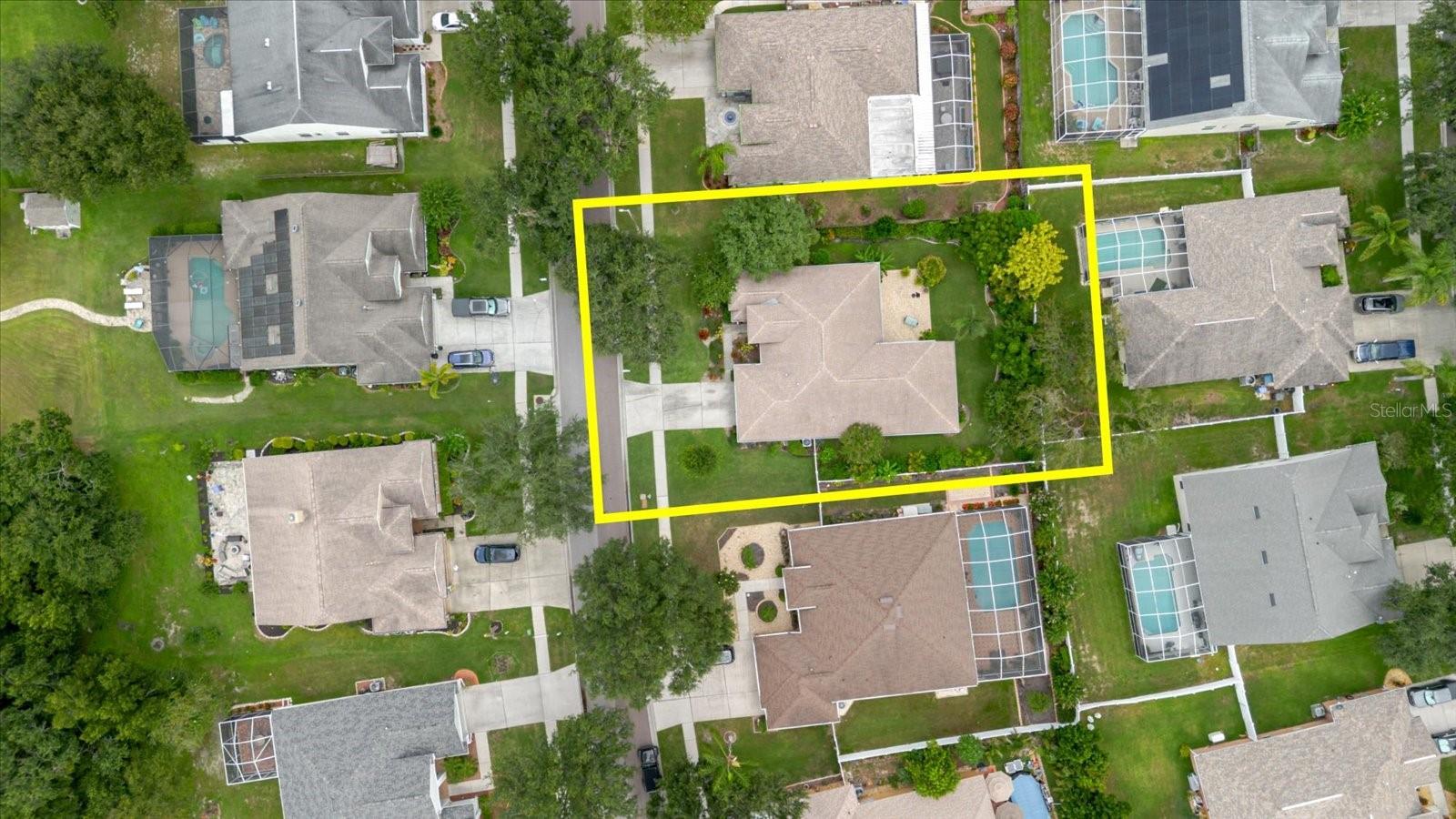
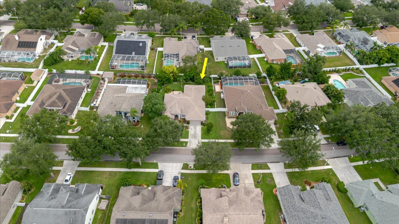
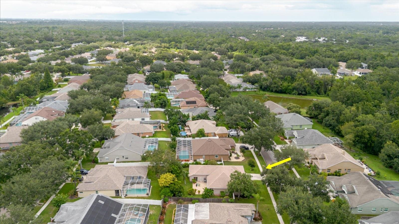
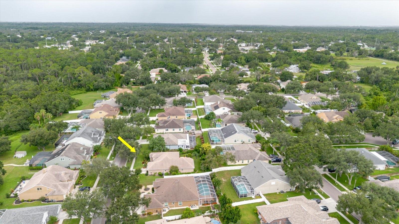
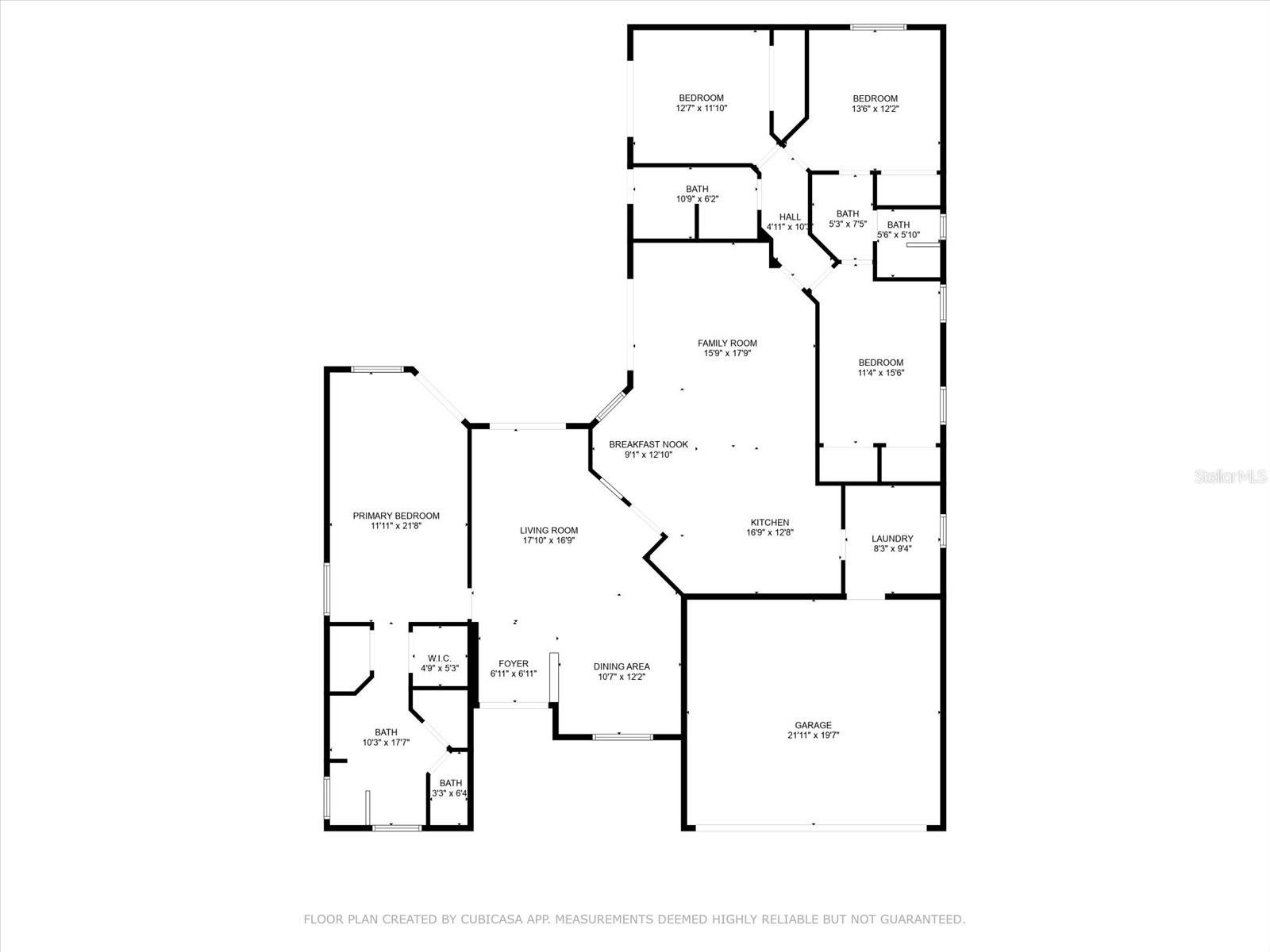
- MLS#: TB8416061 ( Residential )
- Street Address: 9617 9617 Greenbank Drive
- Viewed: 67
- Price: $620,000
- Price sqft: $200
- Waterfront: No
- Year Built: 2001
- Bldg sqft: 3097
- Bedrooms: 4
- Total Baths: 3
- Full Baths: 3
- Garage / Parking Spaces: 2
- Days On Market: 18
- Additional Information
- Geolocation: 27.8589 / -82.2917
- County: HILLSBOROUGH
- City: RIVERVIEW
- Zipcode: 33569
- Subdivision: Riverglen
- Elementary School: Boyette Springs
- Middle School: Rodgers
- High School: Riverview
- Provided by: ALIGN RIGHT REALTY LLC
- Contact: Brian Sadler
- 727-264-6800

- DMCA Notice
-
DescriptionWelcome to your dream home in the River Glen neighborhood in Riverview, Florida. Nestled on a spacious acre lot, this beautifully designed 4 bedroom, 3 bathroom home offers the perfect blend of luxury, functionality, and modern comfort. Step inside to an open concept layout featuring a gourmet kitchen complete with sleek modern cabinetry, granite countertops, an oversized kitchen island, natural gas, and stainless steel appliancesperfect for entertaining or creating culinary masterpieces. The expansive living areas are filled with natural light and designed for both everyday living and hosting with family and friends. This home has been fully upgraded offering a large dining room, a spacious living room, a seperate family room, and many upgrades throughout the home. Retreat to the spacious master suite, which boasts a walk in closet and a spa like ensuite bathroom with dual vanities, a custom walk in shower, and luxurious finishes. This home offers a large laundry room area with extra storage, AC was updated 3 years ago, roof is 5 years old, natural gas water heater, a 2 car garage, and a vinyl a fenced surrounds the entire backyard, beautiful landscaping and in a gated community. Enjoy low property taxes and minimal HOA fees. Conveniently located just minutes to downtown Tampa, close to top shopping destinations like International Mall, and the Tampa International Airport is less than 20 minutes away. Don't miss the immersive 3D Matterport tour to explore every inch of this incredible home!
All
Similar
Features
Appliances
- Dishwasher
- Disposal
- Dryer
- Electric Water Heater
- Microwave
- Refrigerator
- Washer
Home Owners Association Fee
- 400.00
Association Name
- McNeil Management Services
Association Phone
- (813)571-7100
Carport Spaces
- 0.00
Close Date
- 0000-00-00
Cooling
- Central Air
Country
- US
Covered Spaces
- 0.00
Exterior Features
- Garden
- Private Mailbox
- Rain Gutters
- Sidewalk
- Sliding Doors
Flooring
- Tile
Garage Spaces
- 2.00
Heating
- Electric
High School
- Riverview-HB
Insurance Expense
- 0.00
Interior Features
- Eat-in Kitchen
- High Ceilings
- Open Floorplan
- Primary Bedroom Main Floor
- Solid Surface Counters
- Thermostat
Legal Description
- RIVERGLEN UNIT 5 PHASE 2 LOT 18 BLOCK 13
Levels
- One
Living Area
- 2349.00
Middle School
- Rodgers-HB
Area Major
- 33569 - Riverview
Net Operating Income
- 0.00
Occupant Type
- Owner
Open Parking Spaces
- 0.00
Other Expense
- 0.00
Parcel Number
- U-22-30-20-2SK-000013-00018.0
Pets Allowed
- Cats OK
- Dogs OK
Property Type
- Residential
Roof
- Shingle
School Elementary
- Boyette Springs-HB
Sewer
- Public Sewer
Tax Year
- 2024
Township
- 30
Utilities
- Cable Connected
- Electricity Connected
- Natural Gas Connected
- Sewer Connected
- Water Connected
Views
- 67
Virtual Tour Url
- https://my.matterport.com/show/?m=JdZyvXG6YV1
Water Source
- Public
Year Built
- 2001
Zoning Code
- PD
Listing Data ©2025 Greater Fort Lauderdale REALTORS®
Listings provided courtesy of The Hernando County Association of Realtors MLS.
Listing Data ©2025 REALTOR® Association of Citrus County
Listing Data ©2025 Royal Palm Coast Realtor® Association
The information provided by this website is for the personal, non-commercial use of consumers and may not be used for any purpose other than to identify prospective properties consumers may be interested in purchasing.Display of MLS data is usually deemed reliable but is NOT guaranteed accurate.
Datafeed Last updated on August 30, 2025 @ 12:00 am
©2006-2025 brokerIDXsites.com - https://brokerIDXsites.com
Sign Up Now for Free!X
Call Direct: Brokerage Office: Mobile: 352.442.9386
Registration Benefits:
- New Listings & Price Reduction Updates sent directly to your email
- Create Your Own Property Search saved for your return visit.
- "Like" Listings and Create a Favorites List
* NOTICE: By creating your free profile, you authorize us to send you periodic emails about new listings that match your saved searches and related real estate information.If you provide your telephone number, you are giving us permission to call you in response to this request, even if this phone number is in the State and/or National Do Not Call Registry.
Already have an account? Login to your account.
