Share this property:
Contact Julie Ann Ludovico
Schedule A Showing
Request more information
- Home
- Property Search
- Search results
- 12221 Anne Kenia Drive, THONOTOSASSA, FL 33592
Property Photos
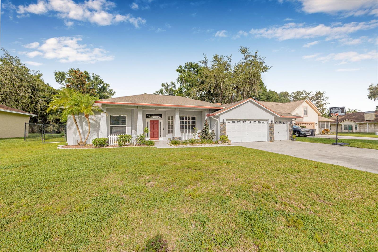

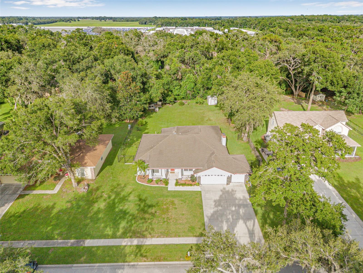
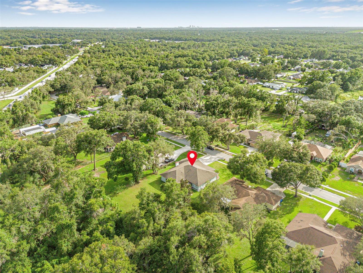
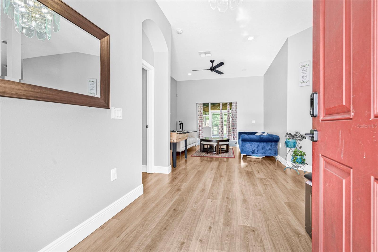
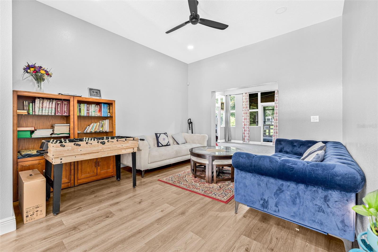
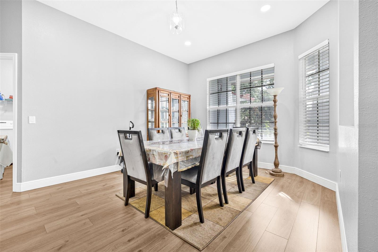
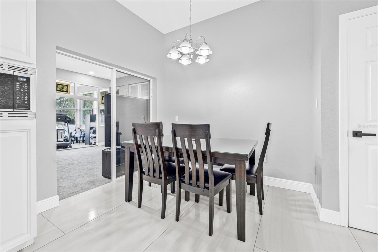
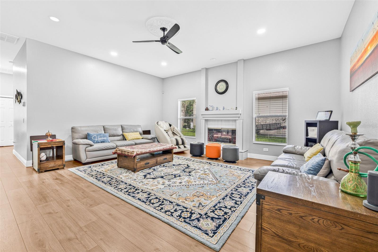
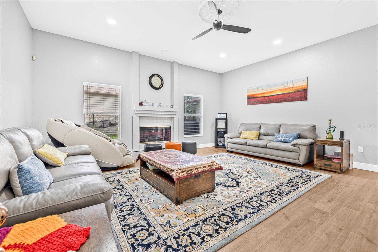
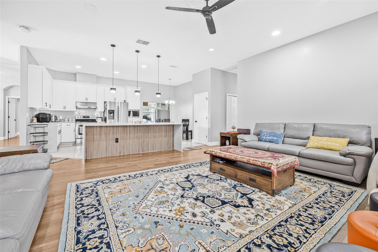
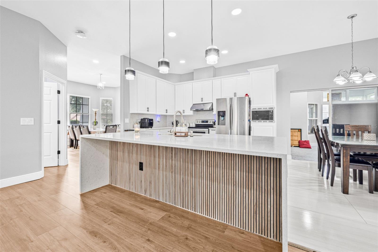
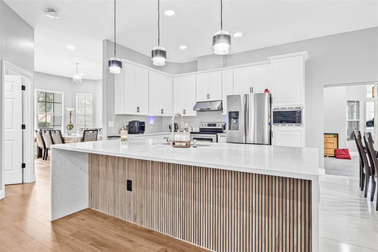
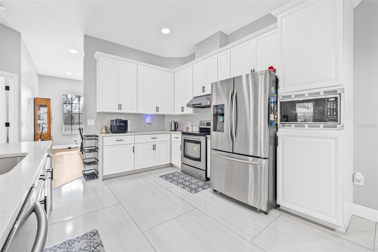
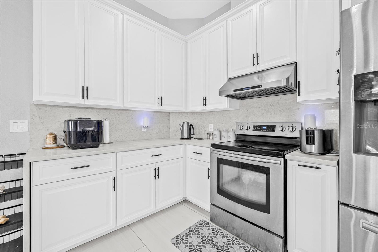
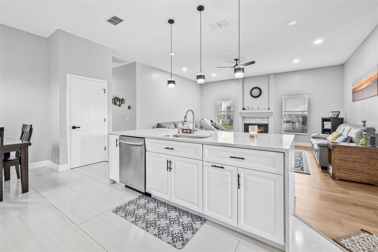
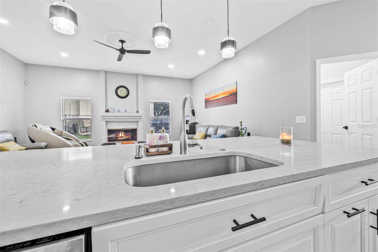
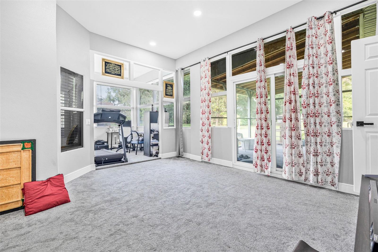
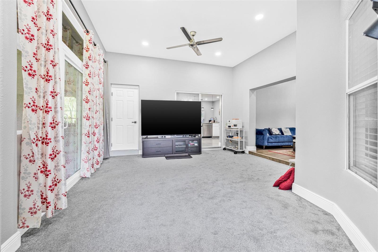
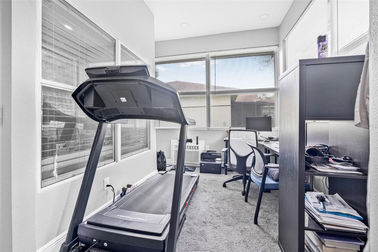
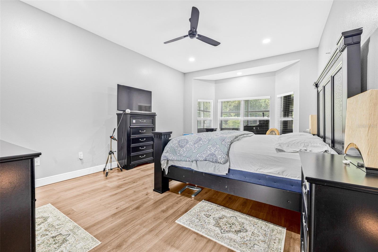
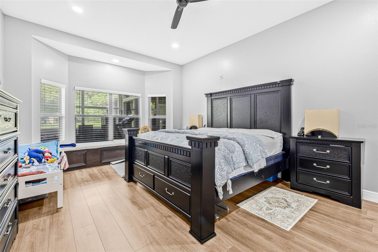
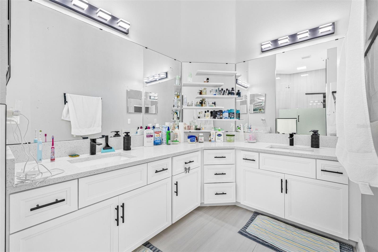
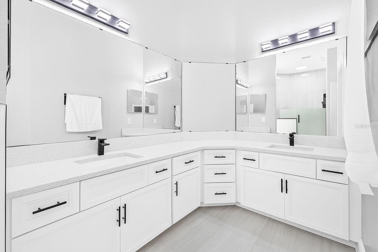
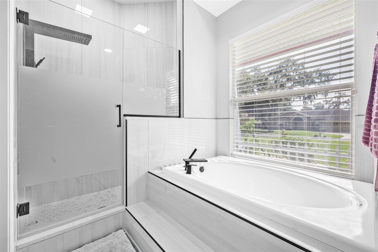
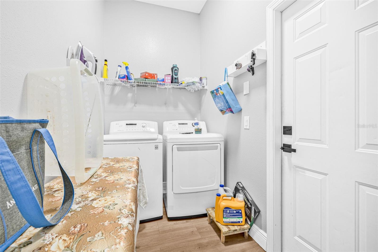
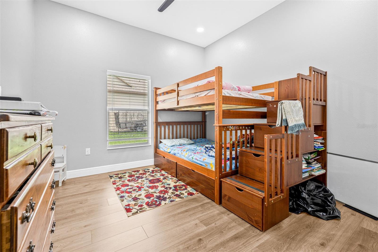
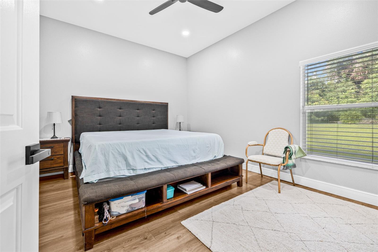
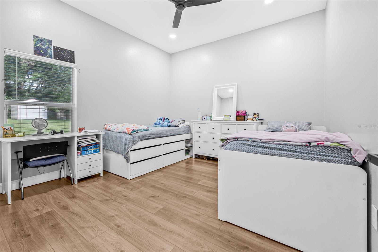
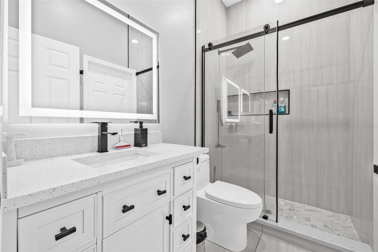
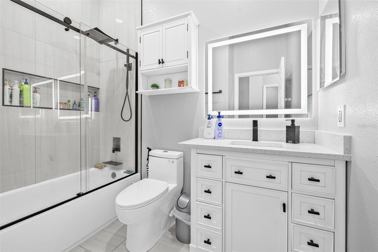
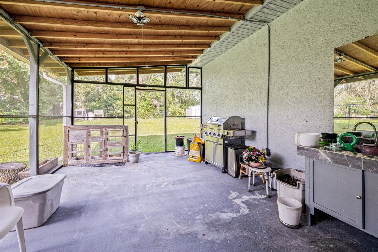
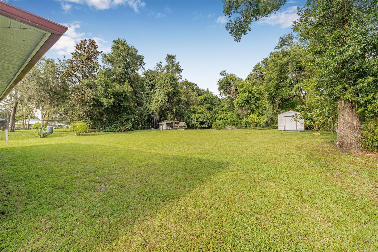
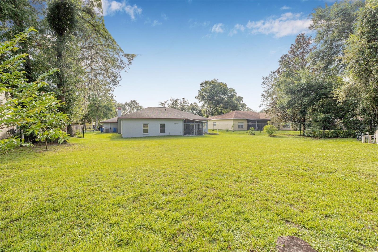
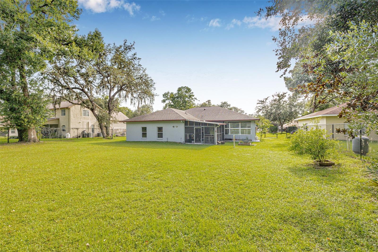
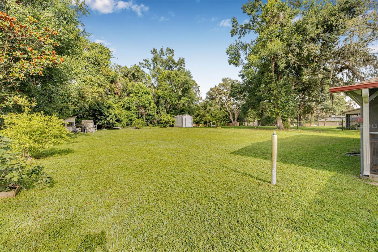
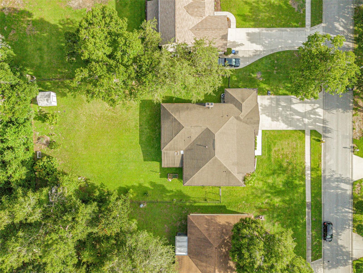
- MLS#: TB8416071 ( Residential )
- Street Address: 12221 Anne Kenia Drive
- Viewed: 172
- Price: $630,000
- Price sqft: $166
- Waterfront: No
- Year Built: 2005
- Bldg sqft: 3791
- Bedrooms: 4
- Total Baths: 3
- Full Baths: 3
- Garage / Parking Spaces: 3
- Days On Market: 89
- Additional Information
- Geolocation: 28.0675 / -82.3053
- County: HILLSBOROUGH
- City: THONOTOSASSA
- Zipcode: 33592
- Subdivision: Rosa Woods
- Elementary School: Thompson Elementary
- Middle School: Jennings HB
- High School: Armwood HB
- Provided by: ALIGN RIGHT REALTY SOUTH SHORE

- DMCA Notice
-
DescriptionSeller Motived Bring offers! Lease to own opportunity! At less than $230 a square foot this is the best price for a home this size for miles around. This is a big home and a big lot, with plenty of room to add a pool AND NO HOA or CDD! Updated 4 Bed | 3 Bath | 3 car garage home with many high end features. For peace of mind the roof and HVAC were replaced in 2020, and the septic tank was replaced in 2022. Nestled on a private and peaceful half acre lot, no HOA, no CDD with plenty of room to add a pool, garden or whatever your heart desires. Thoughtfully updated this home offers the perfect blend of luxury, functionality, and charm, all set against a backdrop of lush tropical landscaping and mature fruit trees. As you enter, youre immediately greeted by soaring 12 foot ceilings, a bright open floor plan, and elegant finishes throughout. The home features both a formal living room and a family room, providing ample space for entertaining or relaxing. A cozy fireplace creates a warm focal point in the main living area, while ceiling fans and light dimmers throughout the home ensure comfort and ambiance in every room. The heart of the home is the stunning, fully updated kitchen, the waterfall granite countertops make a striking statement, paired beautifully with crisp white cabinetry, a designer tile backsplash, stainless steel appliances and a pantry with custom wood shelving make this kitchen as practical as it is beautifulideal for cooking, hosting, or everyday living. A versatile flex room offers even more space to suit your needs, whether for a home office, gym, playroom, or guest space. The luxurious primary suite is a private retreat features a spacious bedroom, a large walk in closet with custom shelving and organizers, and a truly spa like bathroom. Enjoy a frameless glass and tile shower extending to the ceiling, a double vanity, a heated towel rack, and a separate water closet complete with a bidet. Every element was designed with comfort and relaxation in mind. The two additional bathrooms are equally impressive, including black fixtures and stylish smart mirrors, perfect for added convenience and tech savvy functionality. A dedicated indoor laundry room makes household tasks easy, and a mud sink located outside adds convenience for outdoor cleanup or gardening tasks. Outside, the half acre lot feels like your own private orchard. You'll find mango, lychee, guava, lemon, avocado, navel orange trees, and even grape vinesperfect for fresh picking and enjoying the bounty of your backyard. This is more than just a houseits a thoughtfully crafted home where no detail has been overlooked. With high end finishes, flexible living spaces, and an outdoor oasis, this property offers the perfect combination of luxury and lifestyle. Don't miss the opportunity to make it yours!
All
Similar
Features
Appliances
- Convection Oven
- Dishwasher
- Disposal
- Dryer
- Electric Water Heater
- Exhaust Fan
- Ice Maker
- Microwave
- Range
- Range Hood
- Refrigerator
- Washer
- Water Filtration System
- Water Softener
Home Owners Association Fee
- 0.00
Builder Model
- Waterbury
Builder Name
- Ariel
Carport Spaces
- 0.00
Close Date
- 0000-00-00
Cooling
- Central Air
Country
- US
Covered Spaces
- 0.00
Exterior Features
- Sidewalk
Fencing
- Chain Link
- Fenced
Flooring
- Carpet
- Ceramic Tile
- Luxury Vinyl
Furnished
- Partially
Garage Spaces
- 3.00
Heating
- Heat Pump
High School
- Armwood-HB
Insurance Expense
- 0.00
Interior Features
- Ceiling Fans(s)
- Primary Bedroom Main Floor
- Smart Home
- Solid Surface Counters
- Split Bedroom
- Walk-In Closet(s)
- Window Treatments
Legal Description
- ROSA WOODS LOT 6 BLOCK 3
Levels
- One
Living Area
- 2828.00
Lot Features
- Level
- Oversized Lot
- Sidewalk
- Paved
Middle School
- Jennings-HB
Area Major
- 33592 - Thonotosassa
Net Operating Income
- 0.00
Occupant Type
- Vacant
Open Parking Spaces
- 0.00
Other Expense
- 0.00
Other Structures
- Shed(s)
Parcel Number
- U-09-28-20-5HJ-000003-00006.0
Parking Features
- Driveway
- Garage Door Opener
Possession
- Close Of Escrow
Property Condition
- Completed
Property Type
- Residential
Roof
- Shingle
School Elementary
- Thompson Elementary
Sewer
- Septic Tank
Style
- Custom
Tax Year
- 2024
Township
- 28
Utilities
- Electricity Connected
- Underground Utilities
View
- Trees/Woods
Views
- 172
Virtual Tour Url
- https://www.propertypanorama.com/instaview/stellar/TB8416071
Water Source
- Well
Year Built
- 2005
Zoning Code
- RSC-2
Listing Data ©2025 Greater Fort Lauderdale REALTORS®
Listings provided courtesy of The Hernando County Association of Realtors MLS.
Listing Data ©2025 REALTOR® Association of Citrus County
Listing Data ©2025 Royal Palm Coast Realtor® Association
The information provided by this website is for the personal, non-commercial use of consumers and may not be used for any purpose other than to identify prospective properties consumers may be interested in purchasing.Display of MLS data is usually deemed reliable but is NOT guaranteed accurate.
Datafeed Last updated on November 7, 2025 @ 12:00 am
©2006-2025 brokerIDXsites.com - https://brokerIDXsites.com
Sign Up Now for Free!X
Call Direct: Brokerage Office: Mobile: 352.442.9386
Registration Benefits:
- New Listings & Price Reduction Updates sent directly to your email
- Create Your Own Property Search saved for your return visit.
- "Like" Listings and Create a Favorites List
* NOTICE: By creating your free profile, you authorize us to send you periodic emails about new listings that match your saved searches and related real estate information.If you provide your telephone number, you are giving us permission to call you in response to this request, even if this phone number is in the State and/or National Do Not Call Registry.
Already have an account? Login to your account.
