Share this property:
Contact Julie Ann Ludovico
Schedule A Showing
Request more information
- Home
- Property Search
- Search results
- 9158 Lake Chase Island Way 9158, TAMPA, FL 33626
Property Photos
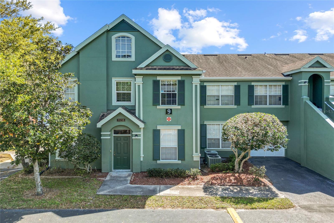

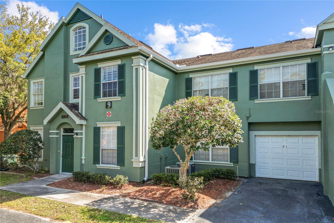
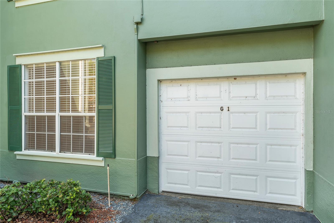
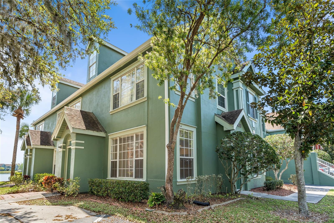
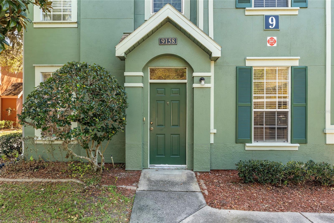
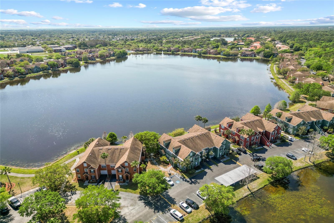
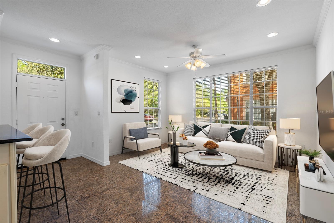
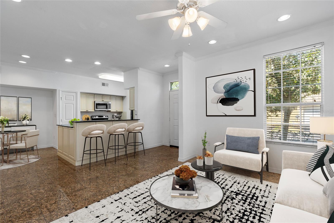
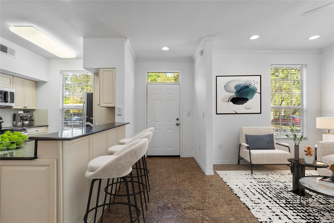
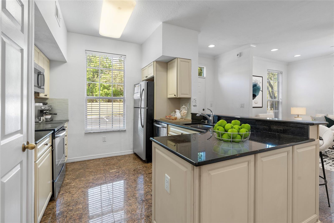
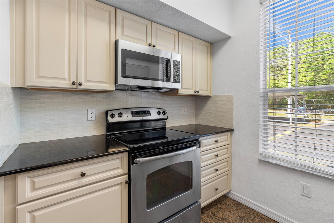
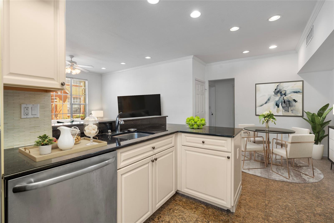
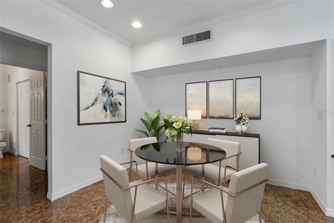
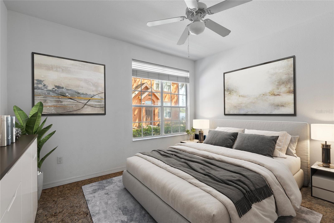
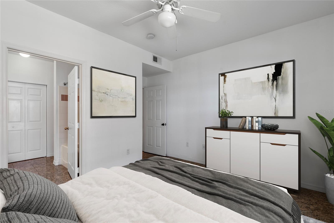
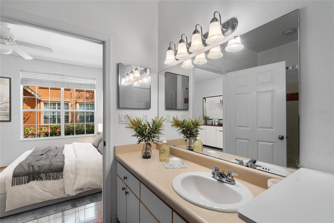
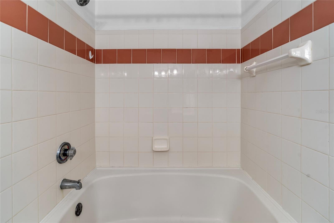
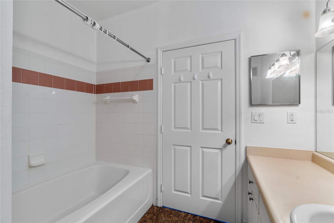
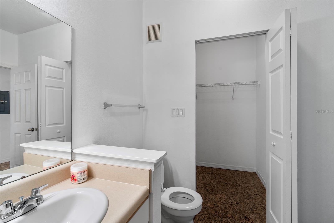
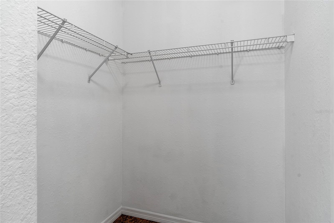
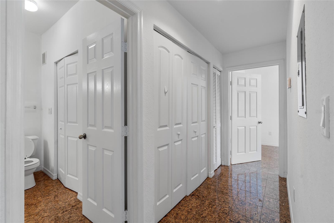
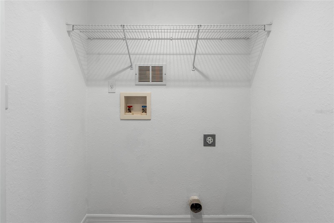
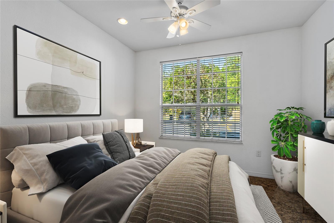
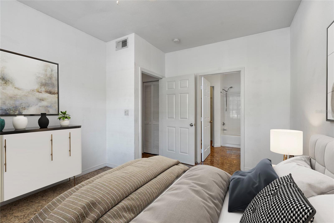
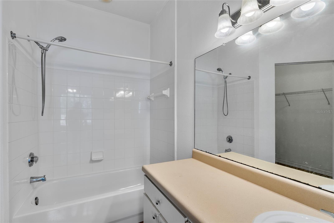
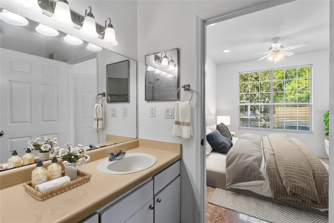
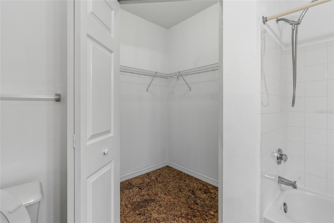
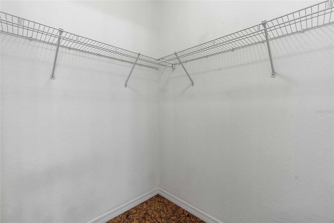
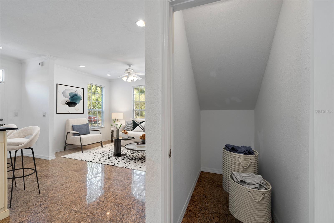
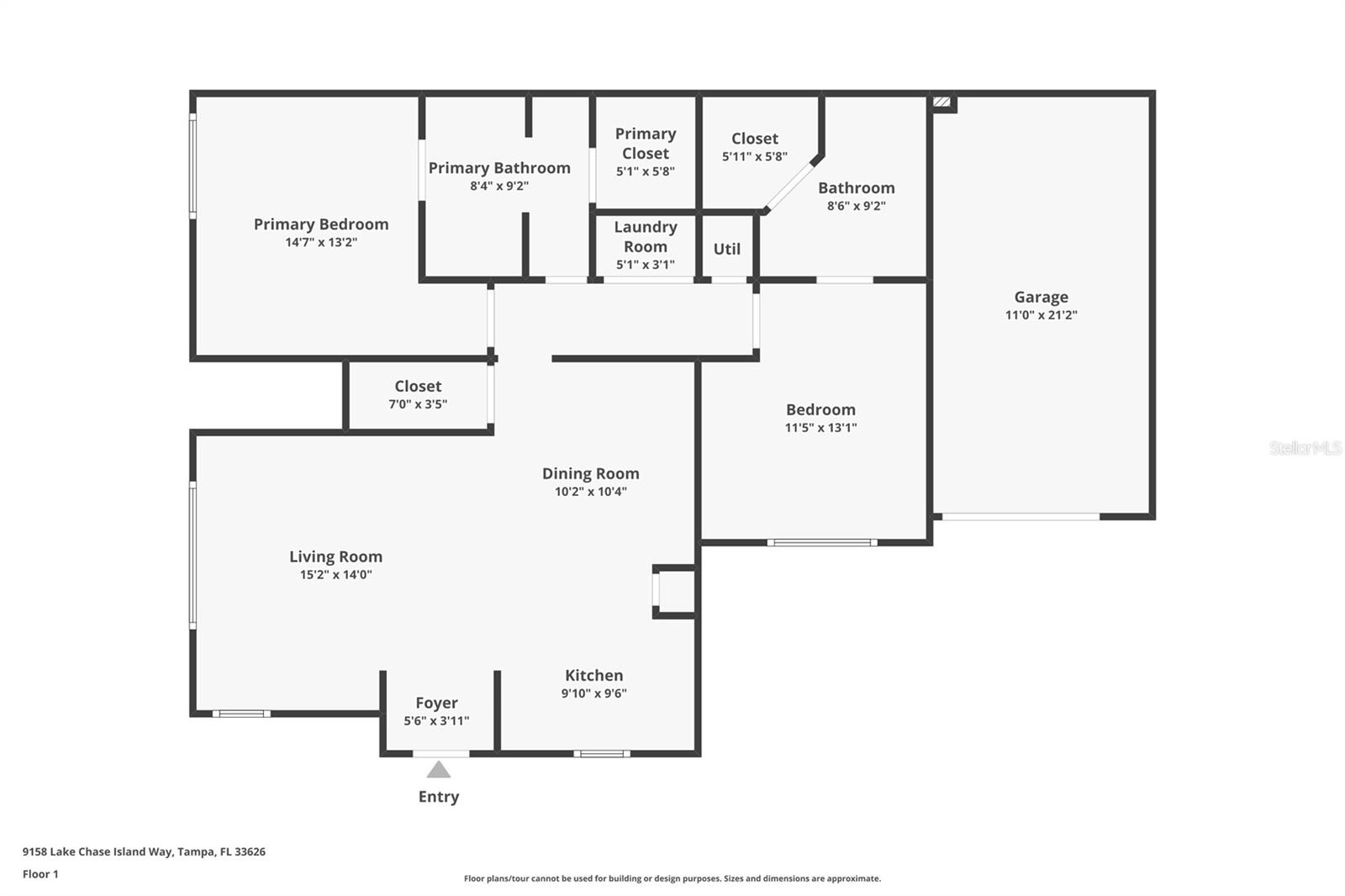
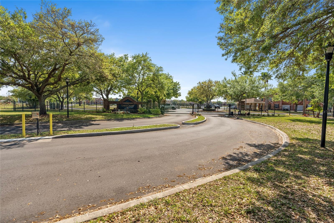
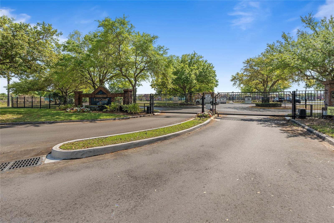
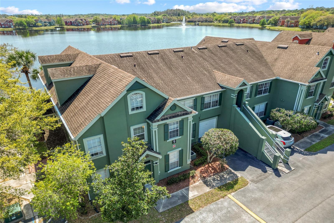
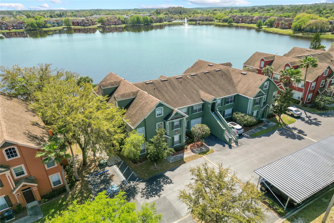
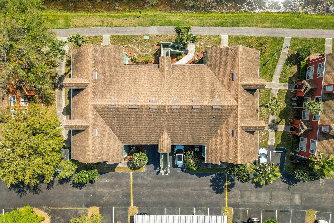
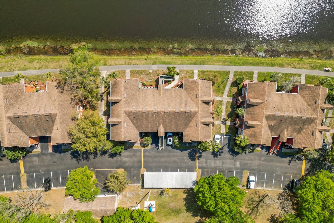
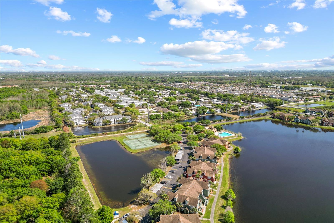
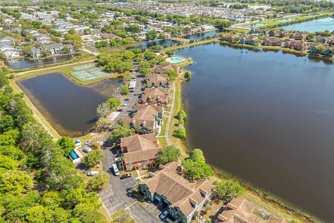
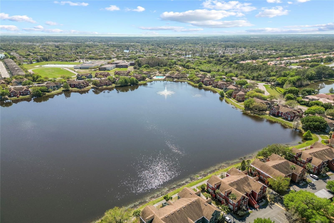
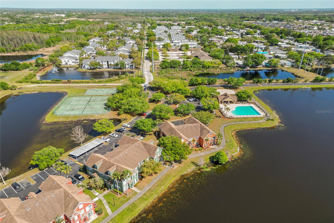
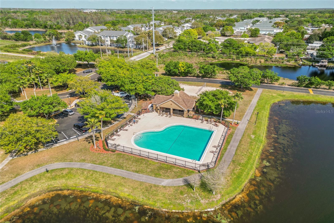
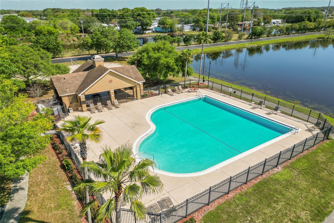
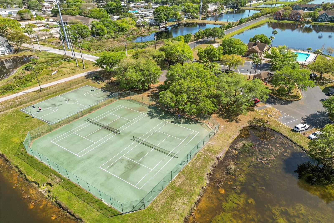
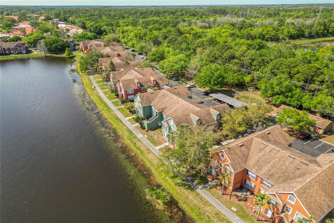
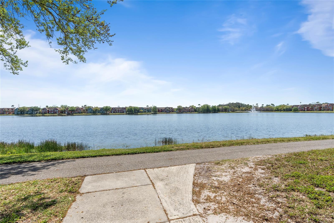
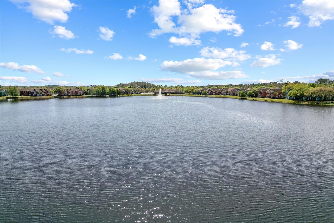
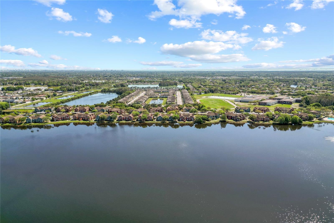
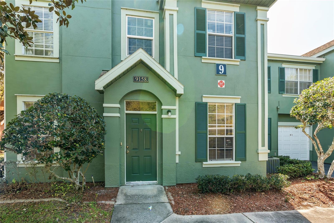
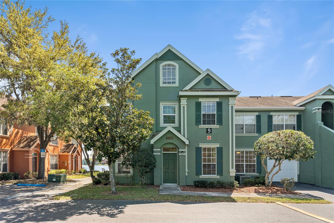
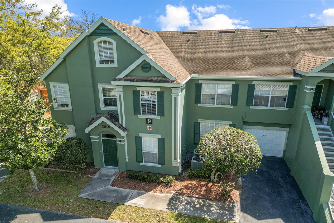
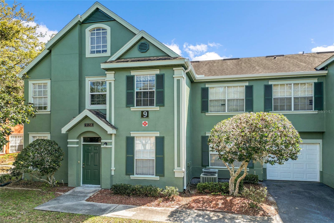
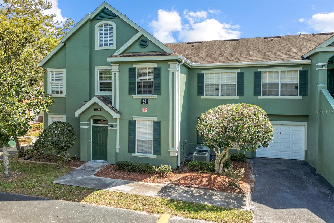
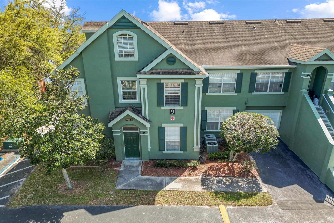
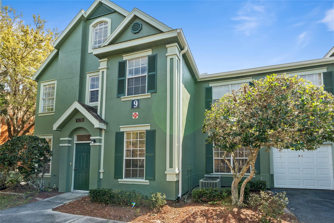
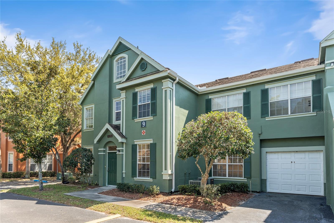
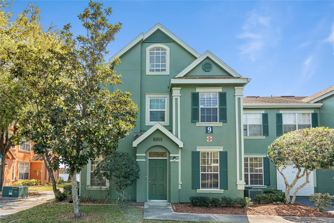
- MLS#: TB8416289 ( Residential )
- Street Address: 9158 Lake Chase Island Way 9158
- Viewed: 36
- Price: $325,000
- Price sqft: $285
- Waterfront: Yes
- Waterfront Type: Lake Front
- Year Built: 2001
- Bldg sqft: 1140
- Bedrooms: 2
- Total Baths: 2
- Full Baths: 2
- Days On Market: 53
- Additional Information
- Geolocation: 28.0591 / -82.5948
- County: HILLSBOROUGH
- City: TAMPA
- Zipcode: 33626
- Subdivision: Lake Chase Condo
- Building: Lake Chase Condo
- Elementary School: Deer Park Elem
- Middle School: Davidsen
- High School: Sickles

- DMCA Notice
-
DescriptionDiscover comfort, convenience, and style in this first floor corner unit condo. Featuring a split bedroom floor plan, each of the 2 spacious bedrooms offers its own en suite bathroom and walk in closet, ensuring privacy for all. The open concept living, dining, and kitchen area is filled with natural light, creating an inviting space for everyday living and entertaining. The kitchen features solid surface counters and plenty of workspace, while both bathrooms offer a shower tub combo for flexibility. Additional highlights include an attached 1 car garage, large storage closet, and direct lake views from your unit. Enjoy resort style amenities including a community pool, tennis courts, and a lakeside walking pathperfect for morning jogs or sunset strolls. This condo offers the perfect blend of functionality, style, and a peaceful setting in a friendly community.
All
Similar
Features
Waterfront Description
- Lake Front
Appliances
- Microwave
- Range
- Refrigerator
Association Amenities
- Basketball Court
- Tennis Court(s)
Home Owners Association Fee
- 503.00
Home Owners Association Fee Includes
- Pool
- Maintenance Structure
- Maintenance Grounds
- Recreational Facilities
Association Name
- Qualified Property Management
Association Phone
- 813-926-9944
Carport Spaces
- 2.00
Close Date
- 0000-00-00
Cooling
- Central Air
Country
- US
Covered Spaces
- 0.00
Exterior Features
- Rain Gutters
- Sidewalk
Flooring
- Tile
Furnished
- Unfurnished
Garage Spaces
- 1.00
Heating
- Central
High School
- Sickles-HB
Insurance Expense
- 0.00
Interior Features
- Ceiling Fans(s)
- Eat-in Kitchen
- High Ceilings
- Kitchen/Family Room Combo
- Living Room/Dining Room Combo
- Open Floorplan
- Primary Bedroom Main Floor
- Solid Surface Counters
- Walk-In Closet(s)
Legal Description
- LAKE CHASE CONDOMINIUM UNIT 9158 BLDG 9 AND UNDIV INT IN COMMON ELEMENTS ... TOG WITH GARAGE UNIT 09-G1
Levels
- One
Living Area
- 1140.00
Middle School
- Davidsen-HB
Area Major
- 33626 - Tampa/Northdale/Westchase
Net Operating Income
- 0.00
Occupant Type
- Vacant
Open Parking Spaces
- 0.00
Other Expense
- 0.00
Parcel Number
- U-10-28-17-820-000009-09158.0
Parking Features
- Covered
- Driveway
- Ground Level
Pets Allowed
- Yes
Possession
- Close Of Escrow
Property Type
- Residential
Roof
- Shingle
School Elementary
- Deer Park Elem-HB
Sewer
- Public Sewer
Tax Year
- 2024
Township
- 28
Unit Number
- 9158
Utilities
- Cable Available
- Electricity Available
- Water Available
View
- Water
Views
- 36
Virtual Tour Url
- https://www.zillow.com/view-imx/8b52db62-7172-4755-80f4-96b38aae68b0?setAttribution=mls&wl=true&initialViewType=pano&utm_source=dashboard
Water Source
- Public
Year Built
- 2001
Zoning Code
- RMC-16
Listing Data ©2025 Greater Fort Lauderdale REALTORS®
Listings provided courtesy of The Hernando County Association of Realtors MLS.
Listing Data ©2025 REALTOR® Association of Citrus County
Listing Data ©2025 Royal Palm Coast Realtor® Association
The information provided by this website is for the personal, non-commercial use of consumers and may not be used for any purpose other than to identify prospective properties consumers may be interested in purchasing.Display of MLS data is usually deemed reliable but is NOT guaranteed accurate.
Datafeed Last updated on October 5, 2025 @ 12:00 am
©2006-2025 brokerIDXsites.com - https://brokerIDXsites.com
Sign Up Now for Free!X
Call Direct: Brokerage Office: Mobile: 352.442.9386
Registration Benefits:
- New Listings & Price Reduction Updates sent directly to your email
- Create Your Own Property Search saved for your return visit.
- "Like" Listings and Create a Favorites List
* NOTICE: By creating your free profile, you authorize us to send you periodic emails about new listings that match your saved searches and related real estate information.If you provide your telephone number, you are giving us permission to call you in response to this request, even if this phone number is in the State and/or National Do Not Call Registry.
Already have an account? Login to your account.
