Share this property:
Contact Julie Ann Ludovico
Schedule A Showing
Request more information
- Home
- Property Search
- Search results
- 4821 Platt Road, PLANT CITY, FL 33565
Property Photos
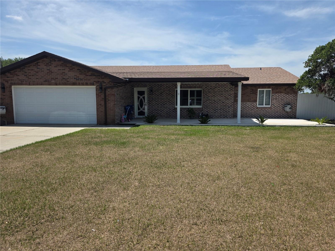

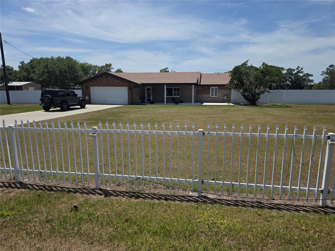
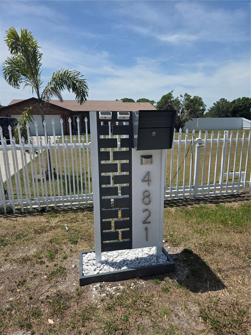
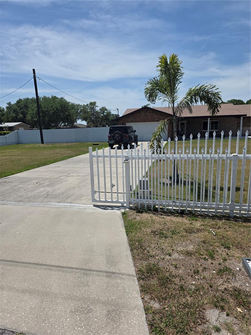
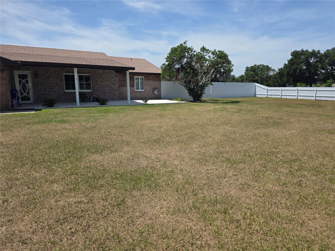
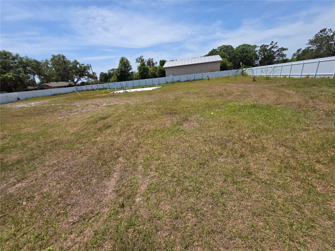
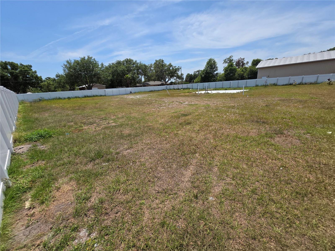
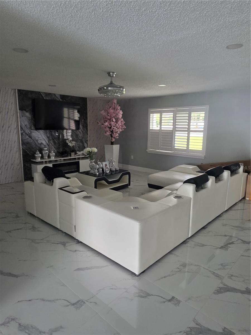
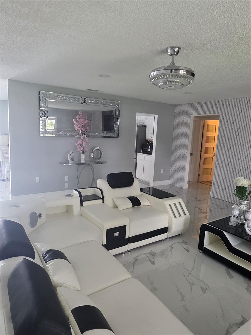
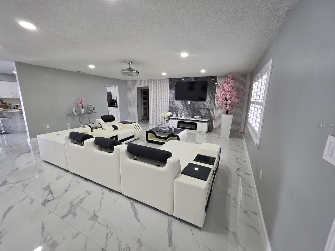
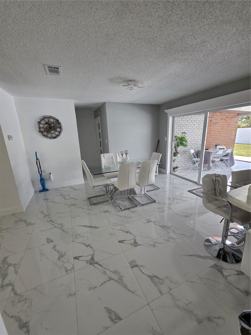
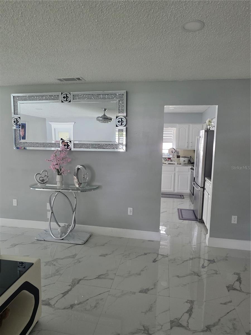
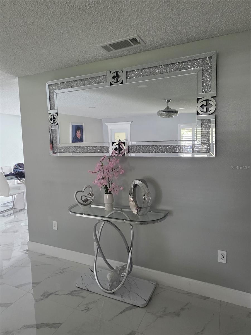
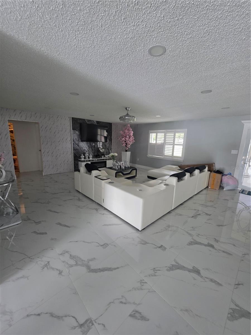
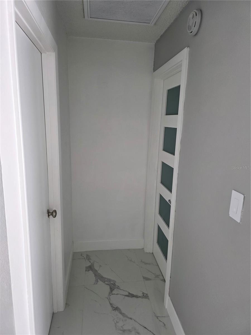
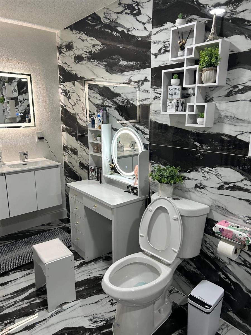
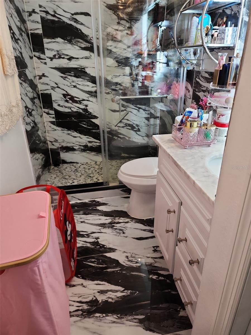
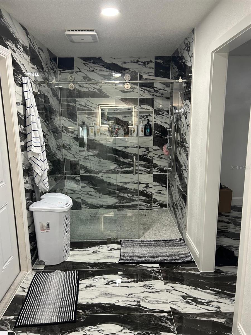
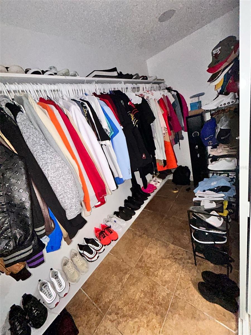
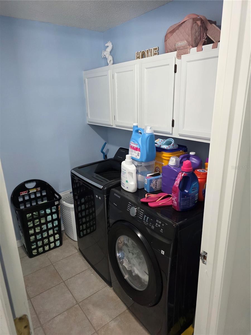
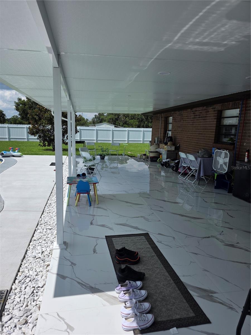
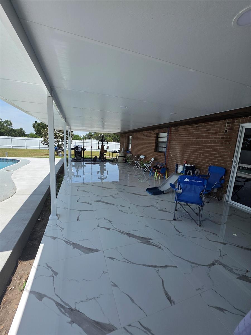
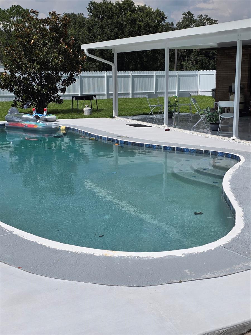
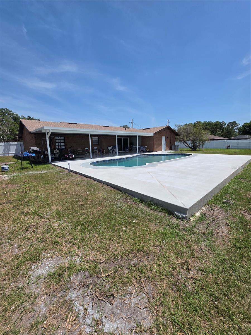
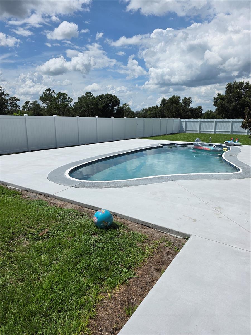
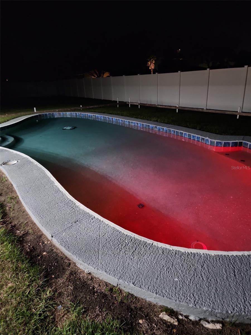
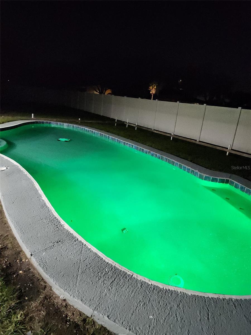
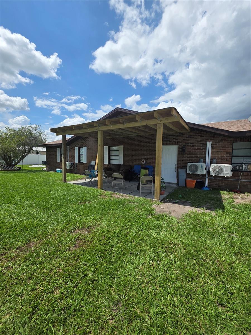
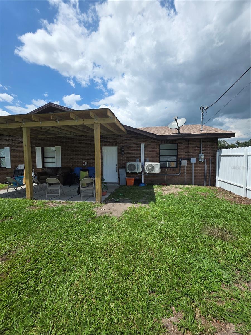
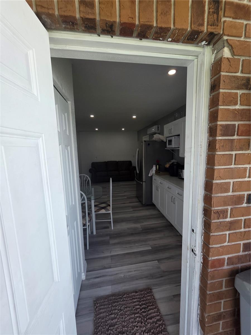
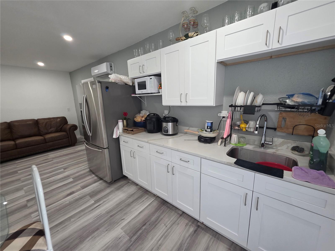
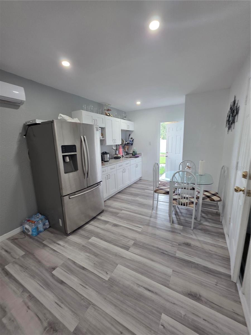
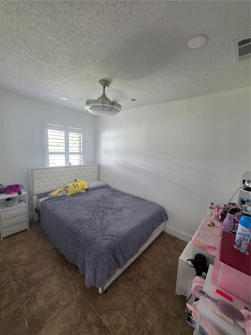
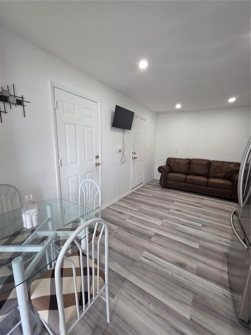
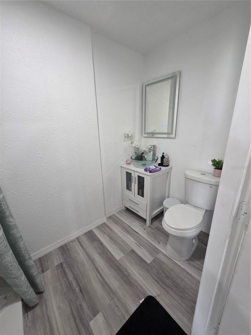
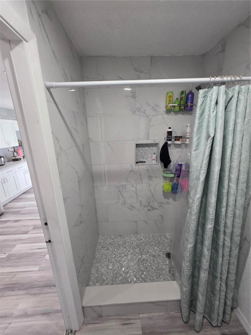
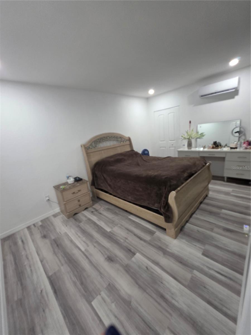
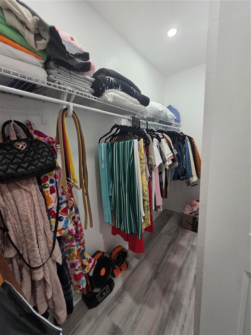
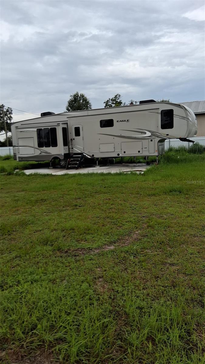
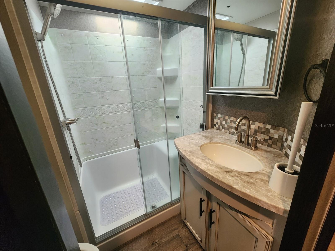
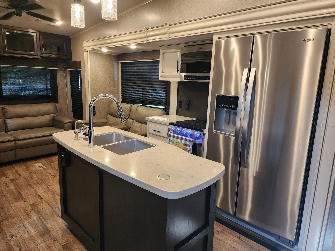
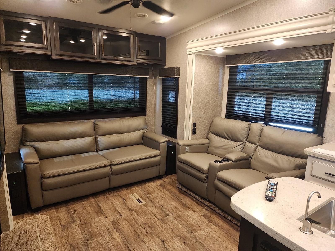
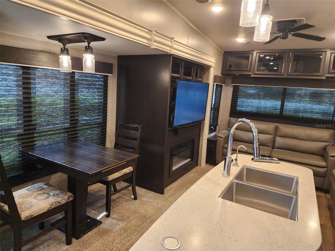
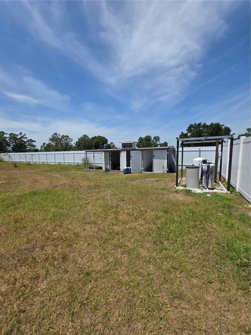
- MLS#: TB8416520 ( Residential )
- Street Address: 4821 Platt Road
- Viewed: 16
- Price: $580,900
- Price sqft: $214
- Waterfront: No
- Year Built: 1988
- Bldg sqft: 2710
- Bedrooms: 5
- Total Baths: 3
- Full Baths: 3
- Days On Market: 8
- Additional Information
- Geolocation: 28.0732 / -82.1797
- County: HILLSBOROUGH
- City: PLANT CITY
- Zipcode: 33565
- Subdivision: Unplatted
- Elementary School: Cork
- Middle School: Tomlin
- High School: Strawberry Crest
- Provided by: FRIENDS REALTY LLC
- Contact: Blanca Lopez Torres
- 813-464-1640

- DMCA Notice
-
DescriptionOne or more photo(s) has been virtually staged. Welcome to your dream home!!!!!Completely Remodeled Home with New Systems, Pool & RV Parking Move In Ready! Fully remodeled in 2024, this spacious single family home is located on a large fenced lot in a quiet neighborhood. Updates include brand new plumbing and electrical, new flooring, fresh interior and exterior paint, and a fully remodeled pool. This home features 5 large bedrooms and 3 fully renovated bathrooms with modern fixtures and finishes. The kitchen offers stainless steel appliances and ample cabinetry. The flexible layout is perfect for guest rooms, a home office, hobby spaces, or a mother in law suite with potential for extra rental income. Enjoy a generous backyard ideal for entertaining, BBQs, and gardening. Additional highlights include RV parking and two septic tanksa rare and valuable feature. Conveniently located near schools, shopping, and major highways. Call now for see this beautiful house.
All
Similar
Features
Appliances
- Dishwasher
- Disposal
- Electric Water Heater
- Microwave
- Range
- Washer
Home Owners Association Fee
- 0.00
Carport Spaces
- 0.00
Close Date
- 0000-00-00
Cooling
- Central Air
- Ductless
Country
- US
Covered Spaces
- 0.00
Exterior Features
- French Doors
- Garden
- Private Mailbox
Fencing
- Electric
- Other
Flooring
- Ceramic Tile
- Tile
Garage Spaces
- 0.00
Heating
- Central
- Electric
High School
- Strawberry Crest High School
Insurance Expense
- 0.00
Interior Features
- Ceiling Fans(s)
- Open Floorplan
- Split Bedroom
- Thermostat
Legal Description
- N 150 FT OF THE E 311 FT OF S 1/4 OF E 1/2 OF NE 1/4 OF SW 1/4 LESS RD R/W
Levels
- One
Living Area
- 1974.00
Lot Features
- In County
- Paved
Middle School
- Tomlin-HB
Area Major
- 33565 - Plant City
Net Operating Income
- 0.00
Occupant Type
- Owner
Open Parking Spaces
- 0.00
Other Expense
- 0.00
Parcel Number
- U-02-28-21-ZZZ-000003-41080.0
Parking Features
- Driveway
- Garage Door Opener
Pets Allowed
- Yes
Pool Features
- Gunite
- In Ground
- Lighting
- Other
Property Type
- Residential
Roof
- Shingle
School Elementary
- Cork-HB
Sewer
- Septic Tank
Style
- Traditional
Tax Year
- 2024
Township
- 28
Utilities
- Cable Available
- Electricity Connected
- Phone Available
- Private
- Water Connected
Views
- 16
Virtual Tour Url
- https://www.propertypanorama.com/instaview/stellar/TB8416520
Water Source
- Well
Year Built
- 1988
Zoning Code
- AS-1
Listing Data ©2025 Greater Fort Lauderdale REALTORS®
Listings provided courtesy of The Hernando County Association of Realtors MLS.
Listing Data ©2025 REALTOR® Association of Citrus County
Listing Data ©2025 Royal Palm Coast Realtor® Association
The information provided by this website is for the personal, non-commercial use of consumers and may not be used for any purpose other than to identify prospective properties consumers may be interested in purchasing.Display of MLS data is usually deemed reliable but is NOT guaranteed accurate.
Datafeed Last updated on August 20, 2025 @ 12:00 am
©2006-2025 brokerIDXsites.com - https://brokerIDXsites.com
Sign Up Now for Free!X
Call Direct: Brokerage Office: Mobile: 352.442.9386
Registration Benefits:
- New Listings & Price Reduction Updates sent directly to your email
- Create Your Own Property Search saved for your return visit.
- "Like" Listings and Create a Favorites List
* NOTICE: By creating your free profile, you authorize us to send you periodic emails about new listings that match your saved searches and related real estate information.If you provide your telephone number, you are giving us permission to call you in response to this request, even if this phone number is in the State and/or National Do Not Call Registry.
Already have an account? Login to your account.
