Share this property:
Contact Julie Ann Ludovico
Schedule A Showing
Request more information
- Home
- Property Search
- Search results
- 111 12th Street 1414, TAMPA, FL 33602
Property Photos
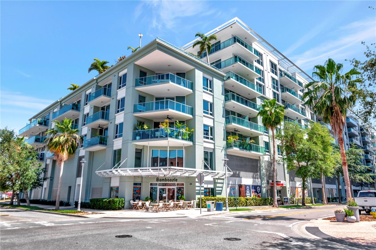

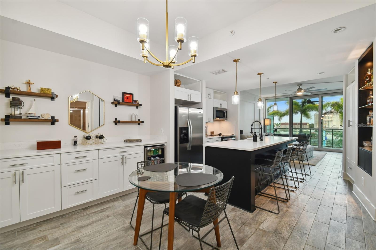
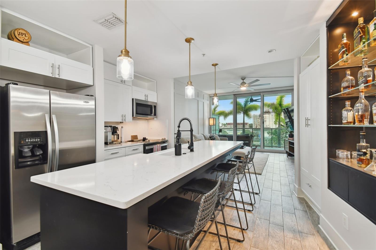
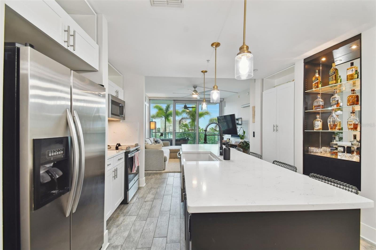
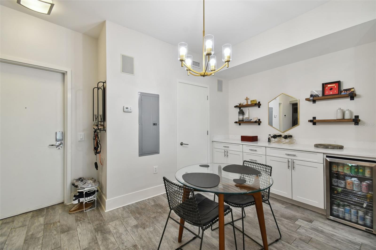
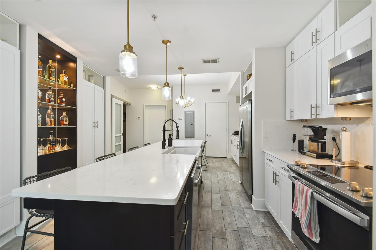
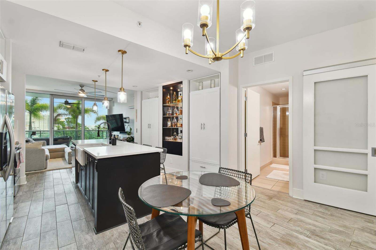
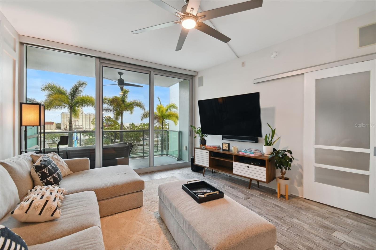
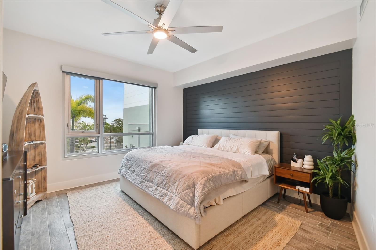
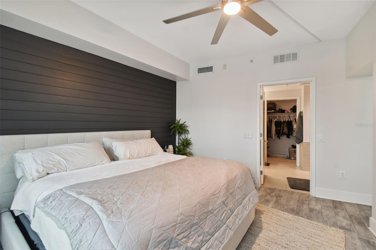
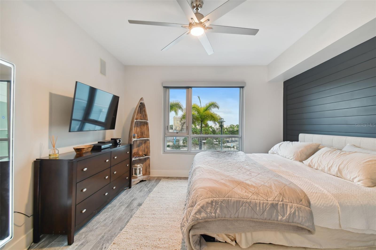
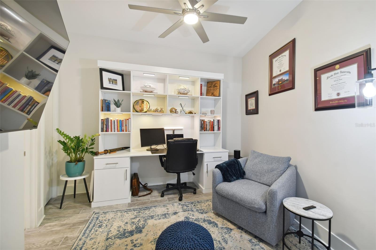
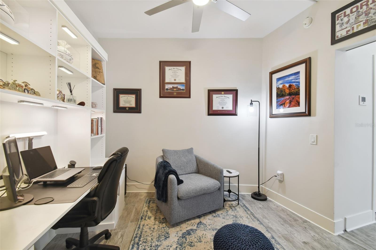
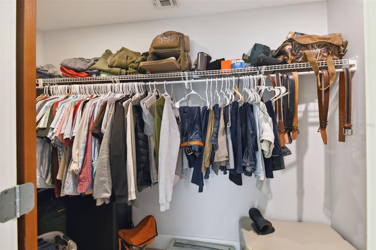
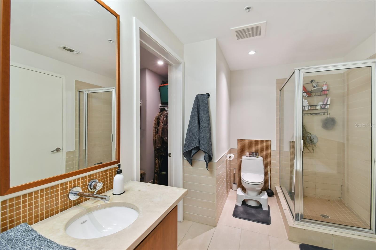
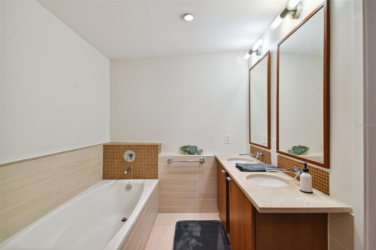
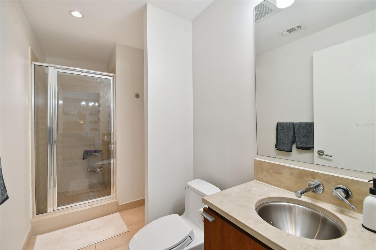
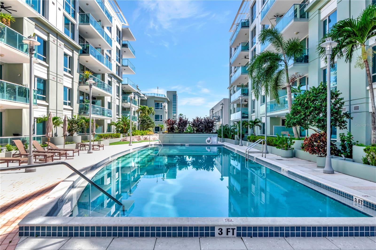
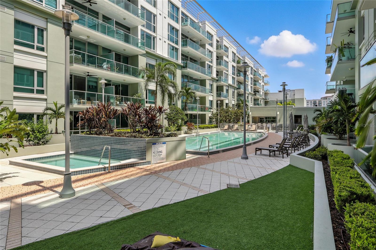
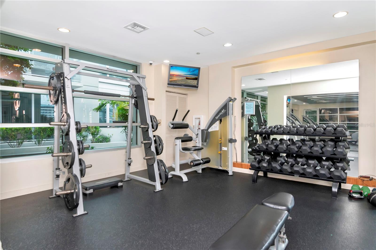
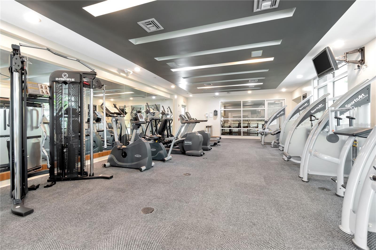
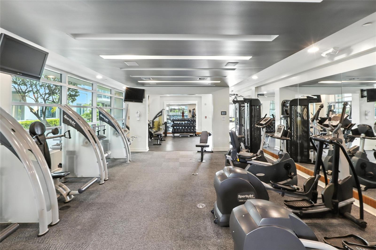
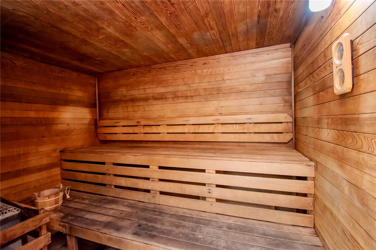
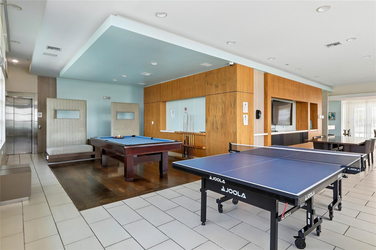
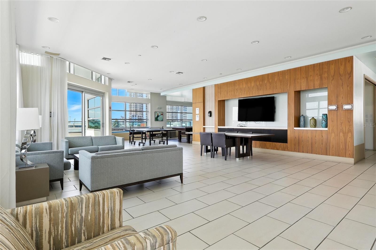
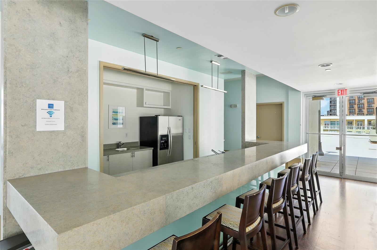
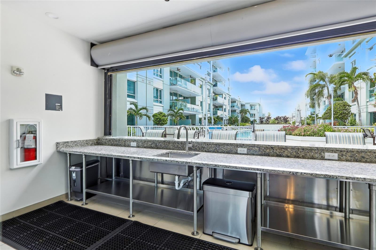
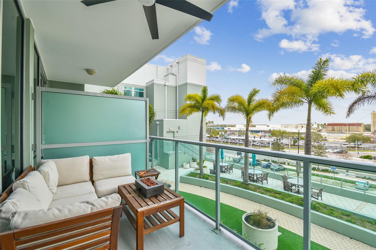
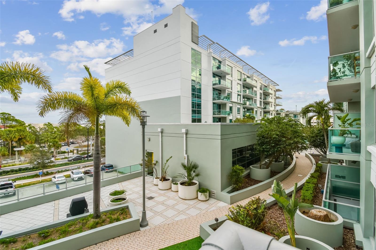
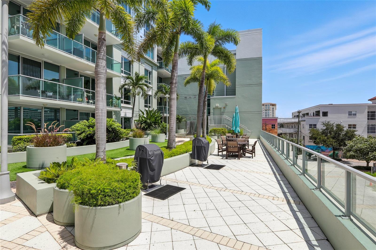
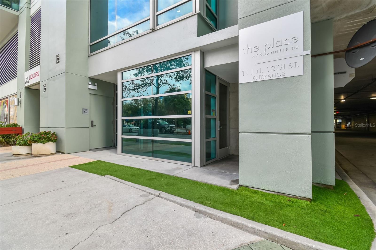
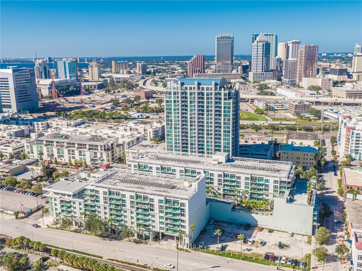
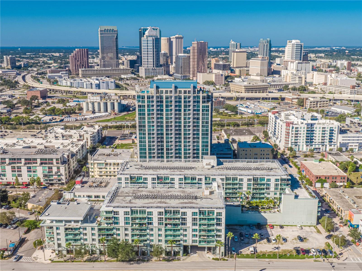
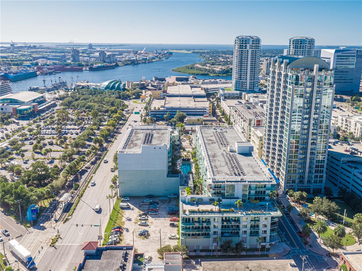
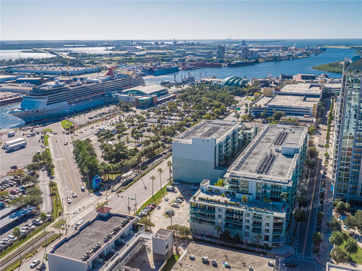
- MLS#: TB8416631 ( Residential )
- Street Address: 111 12th Street 1414
- Viewed: 288
- Price: $472,000
- Price sqft: $385
- Waterfront: No
- Year Built: 2007
- Bldg sqft: 1225
- Bedrooms: 2
- Total Baths: 2
- Full Baths: 2
- Garage / Parking Spaces: 1
- Days On Market: 69
- Additional Information
- Geolocation: 27.9483 / -82.4464
- County: HILLSBOROUGH
- City: TAMPA
- Zipcode: 33602
- Subdivision: The Place At Channelside A Con
- Building: The Place At Channelside A Con
- Elementary School: Just
- Middle School: ton Tech
- High School: Blake
- Provided by: SMITH & ASSOCIATES REAL ESTATE
- Contact: Sean Menke
- 813-839-3800

- DMCA Notice
-
DescriptionThis beautiful 2 bedroom/2 bathroom unit with balcony has been recently updated with premium finishes and optimized for the best downtown/Channelside living and entertaining potential. The gourmet kitchen has a large center island with brand new quartz countertops, wood cabinetry, and new stainless steel appliances. Additional countertop and cabinet spaces have been added in the dining area as well. Pairing the newly optimized dining area is an added dry bar. New tile floors throughout the unit with upgraded lighting and ceiling fans/light fixtures in each room. The unit also has a new washer and dryer set. Accent walls throughout the unit add character as well. Live relaxed with a shiplap design in the master bedroom, and geometric design in the family room. The master bedroom has a spacious walk in closet, and an en suite bathroom which includes a vanity, double sinks, separate tub, and standing shower. Guest bedroom is connected to the 2nd full bathroom. Resort like amenities including a clubhouse, fitness center, pool/spa, dry sauna, and bar area. HOA fee includes Spectrum basic cable/wireless internet and 24/7 front desk concierge. This building is located in the heart of Channelside near Water Street, Sparkman Wharf, Amalie Arena, and The Tampa Riverwalk with entertainment and fine dining footsteps away. This home includes one gated parking space and the option to apply for a free residential street parking permit (with proof of two utility bills). Dont miss your chance to own this move in ready condo in one of Tampas most desirable neighborhoods schedule your showing today!
All
Similar
Features
Appliances
- Convection Oven
- Cooktop
- Dishwasher
- Dryer
- Electric Water Heater
- Microwave
- Refrigerator
- Washer
Association Amenities
- Clubhouse
- Elevator(s)
- Fitness Center
- Pool
- Sauna
- Spa/Hot Tub
Home Owners Association Fee
- 1029.00
Home Owners Association Fee Includes
- Cable TV
- Pool
- Escrow Reserves Fund
- Insurance
- Internet
- Maintenance Structure
- Management
- Recreational Facilities
Association Name
- Janette Boldt
Association Phone
- 813-221-4974
Carport Spaces
- 0.00
Close Date
- 0000-00-00
Cooling
- Central Air
Country
- US
Covered Spaces
- 0.00
Exterior Features
- Balcony
Flooring
- Tile
Garage Spaces
- 1.00
Heating
- Central
High School
- Blake-HB
Insurance Expense
- 0.00
Interior Features
- High Ceilings
- Primary Bedroom Main Floor
Legal Description
- THE PLACE AT CHANNELSIDE A CONDOMINIUM UNIT 1414 AND AN UNDIV INT IN COMMON ELEMENTS
Levels
- One
Living Area
- 1134.00
Lot Features
- City Limits
Middle School
- Middleton Middle Tech-HB
Area Major
- 33602 - Tampa
Net Operating Income
- 0.00
Occupant Type
- Vacant
Open Parking Spaces
- 0.00
Other Expense
- 0.00
Parcel Number
- A-19-29-19-9DW-000000-01414.0
Parking Features
- Assigned
Pets Allowed
- Yes
Pool Features
- Above Ground
- Heated
- Lighting
Property Type
- Residential
Roof
- Built-Up
School Elementary
- Just-HB
Sewer
- Public Sewer
Style
- Contemporary
Tax Year
- 2024
Township
- 29
Unit Number
- 1414
Utilities
- Cable Connected
View
- Water
Views
- 288
Virtual Tour Url
- https://www.propertypanorama.com/instaview/stellar/TB8416631
Water Source
- Public
Year Built
- 2007
Zoning Code
- CD-3
Listing Data ©2026 Greater Fort Lauderdale REALTORS®
Listings provided courtesy of The Hernando County Association of Realtors MLS.
Listing Data ©2026 REALTOR® Association of Citrus County
Listing Data ©2026 Royal Palm Coast Realtor® Association
The information provided by this website is for the personal, non-commercial use of consumers and may not be used for any purpose other than to identify prospective properties consumers may be interested in purchasing.Display of MLS data is usually deemed reliable but is NOT guaranteed accurate.
Datafeed Last updated on January 13, 2026 @ 12:00 am
©2006-2026 brokerIDXsites.com - https://brokerIDXsites.com
Sign Up Now for Free!X
Call Direct: Brokerage Office:
Registration Benefits:
- New Listings & Price Reduction Updates sent directly to your email
- Create Your Own Property Search saved for your return visit.
- "Like" Listings and Create a Favorites List
* NOTICE: By creating your free profile, you authorize us to send you periodic emails about new listings that match your saved searches and related real estate information.If you provide your telephone number, you are giving us permission to call you in response to this request, even if this phone number is in the State and/or National Do Not Call Registry.
Already have an account? Login to your account.
