Share this property:
Contact Julie Ann Ludovico
Schedule A Showing
Request more information
- Home
- Property Search
- Search results
- 1521 Banner Elk Street, VALRICO, FL 33594
Property Photos
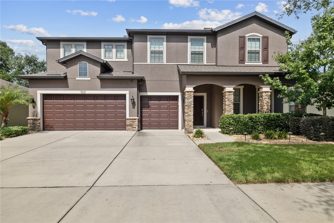

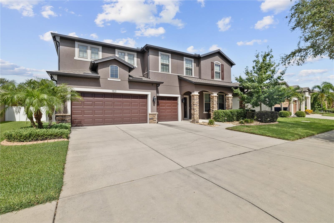
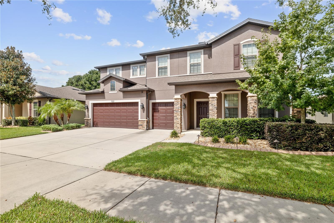
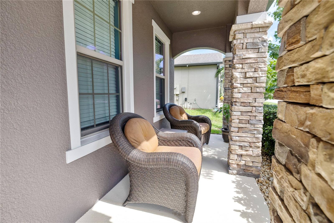
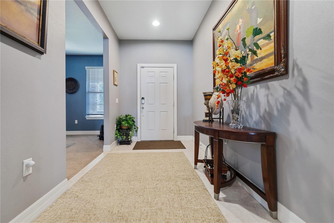
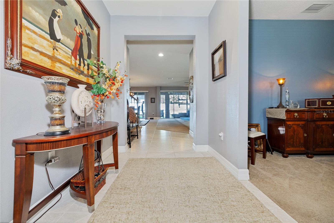
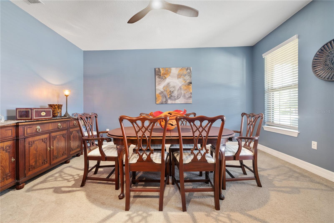
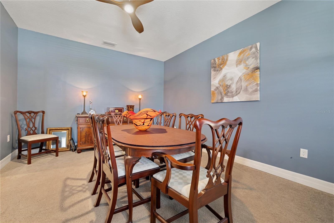
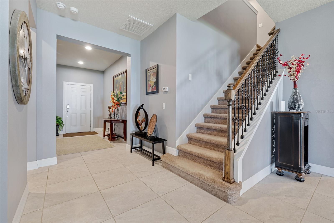
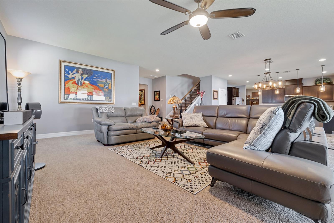
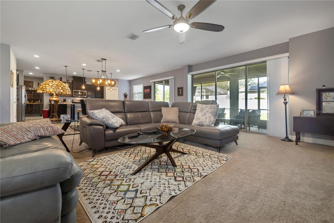
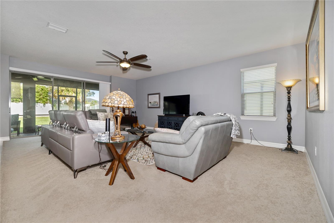
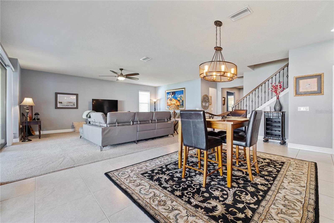
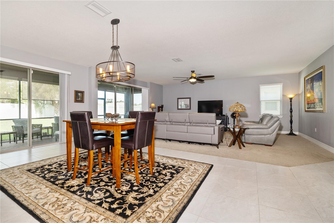
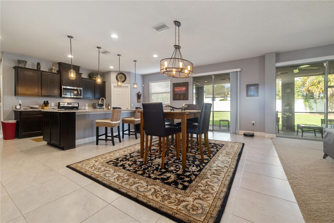
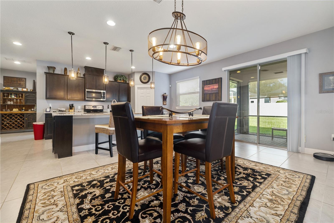
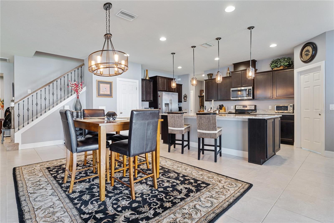
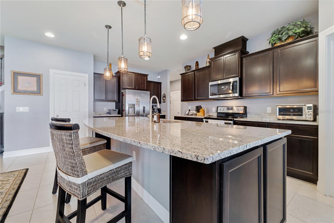
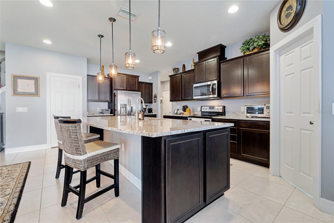
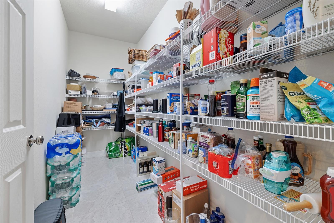
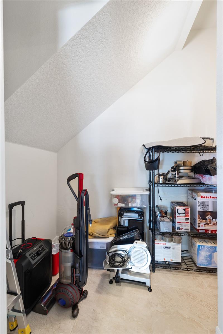
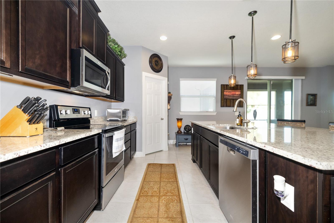
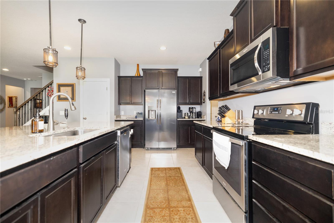
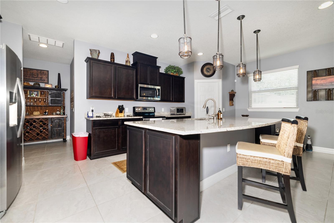
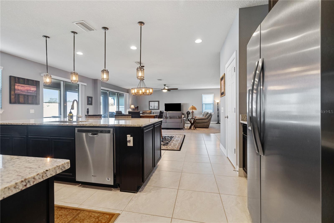
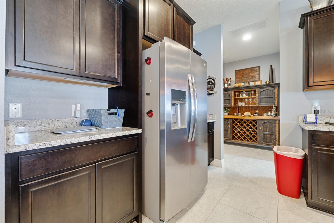
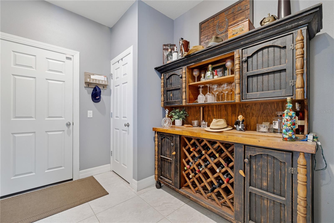
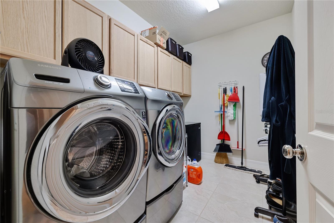
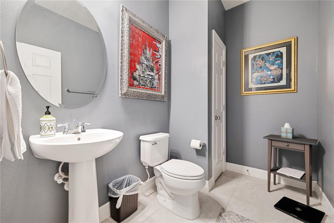
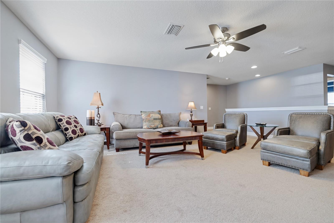
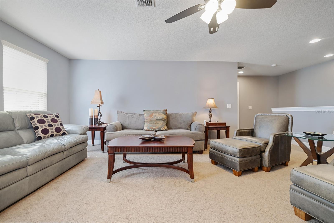
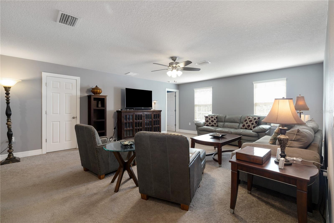
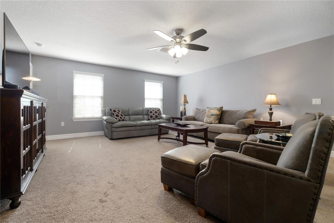
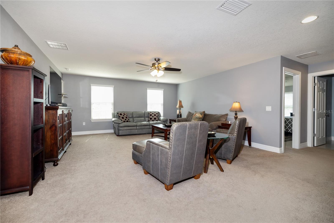
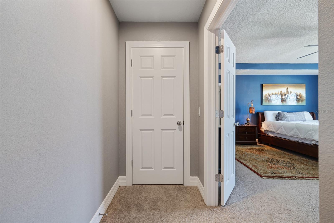
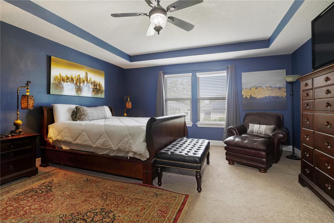
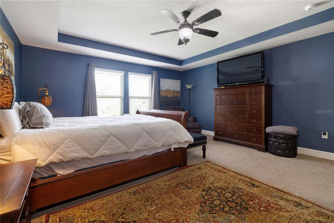
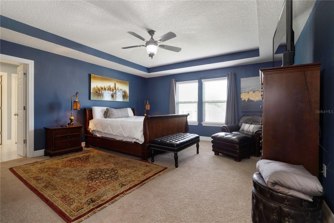
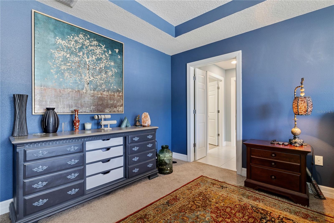
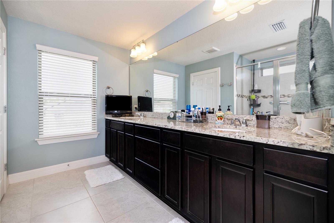
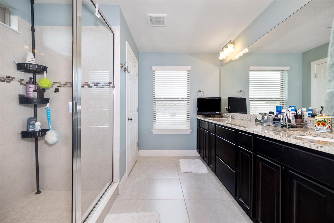
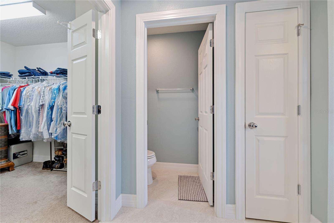
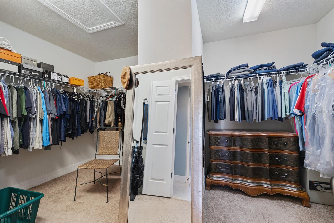
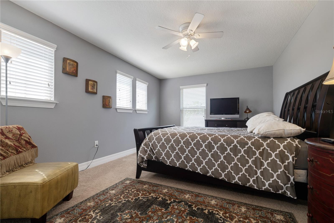
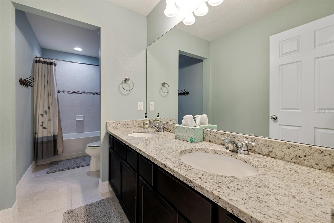
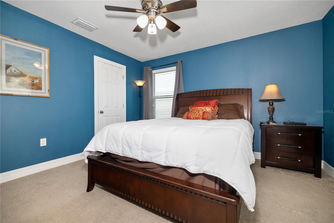
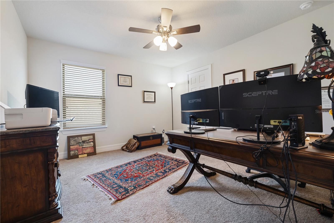
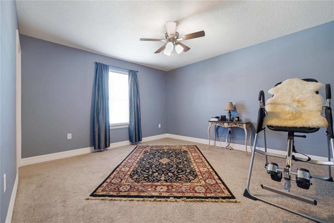
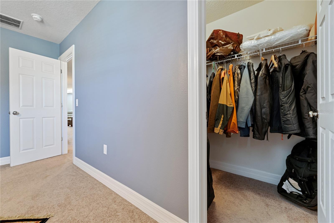
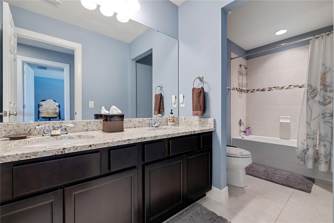
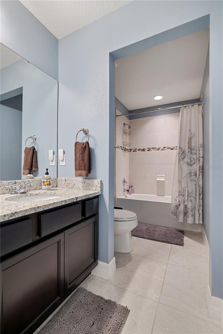
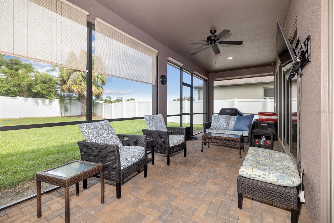
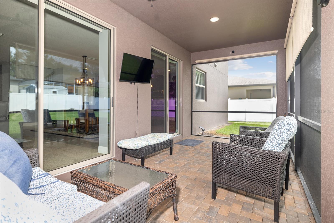
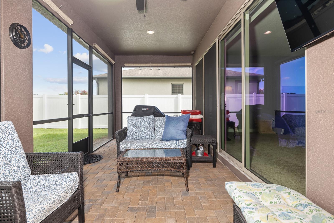
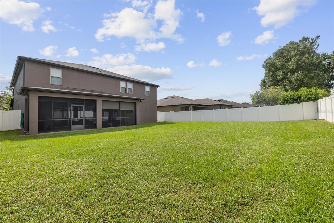
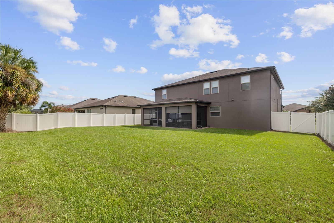
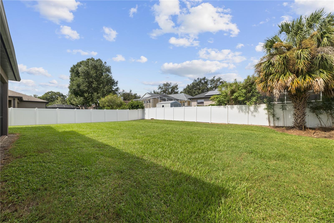
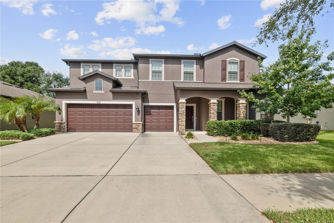
- MLS#: TB8417487 ( Residential )
- Street Address: 1521 Banner Elk Street
- Viewed: 251
- Price: $678,300
- Price sqft: $130
- Waterfront: No
- Year Built: 2017
- Bldg sqft: 5204
- Bedrooms: 5
- Total Baths: 4
- Full Baths: 3
- 1/2 Baths: 1
- Garage / Parking Spaces: 3
- Days On Market: 84
- Additional Information
- Geolocation: 27.914 / -82.2234
- County: HILLSBOROUGH
- City: VALRICO
- Zipcode: 33594
- Subdivision: Highlands Reserve Ph 2
- Elementary School: Nelson HB
- Middle School: Mulrennan HB
- High School: Durant HB
- Provided by: PINEYWOODS REALTY LLC
- Contact: Ryan Chamblee
- 813-225-1890

- DMCA Notice
-
DescriptionSeller offering up to $10,000 credit towards buyer's closing costs and/or interest rate buy down! Welcome to the most affordable five bedroom home currently available within 10 miles! Spread out in over 4,000 square feet of interior living space, featuring three and a half bathrooms, a spacious open plan living/dining/kitchen area, an additional family/game room, and more. The chefs kitchen includes stainless steel appliances, granite countertops, an oversized island with seating for four, and two walk in pantries. An informal dining area separates the kitchen from the spacious living room, which features two sliding glass doors leading to the screened paver porchone a triple panel slider that retracts fully, seamlessly blending indoor and outdoor spaces during cooler weather or when hosting guests. The main level also includes a formal living room, a half bath, a spacious mudroom, and a laundry/utility room. Upstairs, double doors open to the spacious primary suite, featuring a tray ceiling, a double sided walk in closet, and a large bathroom with an extra long double vanity, a glass enclosed shower, a private toilet area, and three additional linen/storage closets. The bonus family/game room, also upstairs, provides easy access to four guest bedrooms and two guest bathrooms. Both upstairs bathrooms are large and feature a spacious vanity separated from the shower/tub and toilet. Three guest bedrooms include walk in closets, and two additional upstairs walk in closets provide ample climate controlled storage. The three car garage provides the necessary storage for vehicles, equipment, and tools, with the single door bay easily convertible to a climate controlled gym, office, or additional living space. With storms in mind, the current owner upgraded the exterior electrical panel for direct generator hookup, enabling easy powering of nearly the entire home. Additional updates made in 2024 include new 25 year exterior paint, a water heater, a water softener, and front landscape lighting. The Highlands Reserve neighborhood is conveniently located less than 10 minutes from grocery stores, restaurants, and other retail services; 12 minutes from Brandon Hospital; and 30 minutes from Tampa International Airport.
All
Similar
Features
Appliances
- Dishwasher
- Electric Water Heater
- Microwave
- Range
- Refrigerator
Association Amenities
- Maintenance
Home Owners Association Fee
- 72.00
Association Name
- Vanguard Property Management
Association Phone
- Sophia Alvarez
Carport Spaces
- 0.00
Close Date
- 0000-00-00
Cooling
- Central Air
Country
- US
Covered Spaces
- 0.00
Exterior Features
- Rain Gutters
- Sidewalk
- Sliding Doors
Fencing
- Vinyl
Flooring
- Carpet
- Ceramic Tile
Furnished
- Unfurnished
Garage Spaces
- 3.00
Green Energy Efficient
- Appliances
- HVAC
Heating
- Central
High School
- Durant-HB
Insurance Expense
- 0.00
Interior Features
- Ceiling Fans(s)
- Eat-in Kitchen
- High Ceilings
- Kitchen/Family Room Combo
- Open Floorplan
- PrimaryBedroom Upstairs
- Split Bedroom
- Stone Counters
- Thermostat
- Walk-In Closet(s)
Legal Description
- HIGHLANDS RESERVE PHASE 2 LOT 42
Levels
- Two
Living Area
- 4054.00
Lot Features
- In County
- Oversized Lot
- Sidewalk
- Paved
Middle School
- Mulrennan-HB
Area Major
- 33594 - Valrico
Net Operating Income
- 0.00
Occupant Type
- Owner
Open Parking Spaces
- 0.00
Other Expense
- 0.00
Parcel Number
- U-32-29-21-A3N-000000-00042.0
Parking Features
- Driveway
- Garage Door Opener
Pets Allowed
- Yes
Property Type
- Residential
Roof
- Shingle
School Elementary
- Nelson-HB
Sewer
- Public Sewer
Tax Year
- 2024
Township
- 29
Utilities
- BB/HS Internet Available
- Public
- Underground Utilities
Views
- 251
Water Source
- Public
Year Built
- 2017
Zoning Code
- PD
Listing Data ©2025 Greater Fort Lauderdale REALTORS®
Listings provided courtesy of The Hernando County Association of Realtors MLS.
Listing Data ©2025 REALTOR® Association of Citrus County
Listing Data ©2025 Royal Palm Coast Realtor® Association
The information provided by this website is for the personal, non-commercial use of consumers and may not be used for any purpose other than to identify prospective properties consumers may be interested in purchasing.Display of MLS data is usually deemed reliable but is NOT guaranteed accurate.
Datafeed Last updated on November 8, 2025 @ 12:00 am
©2006-2025 brokerIDXsites.com - https://brokerIDXsites.com
Sign Up Now for Free!X
Call Direct: Brokerage Office: Mobile: 352.442.9386
Registration Benefits:
- New Listings & Price Reduction Updates sent directly to your email
- Create Your Own Property Search saved for your return visit.
- "Like" Listings and Create a Favorites List
* NOTICE: By creating your free profile, you authorize us to send you periodic emails about new listings that match your saved searches and related real estate information.If you provide your telephone number, you are giving us permission to call you in response to this request, even if this phone number is in the State and/or National Do Not Call Registry.
Already have an account? Login to your account.
