Share this property:
Contact Julie Ann Ludovico
Schedule A Showing
Request more information
- Home
- Property Search
- Search results
- 2830 Resnik Circle W, PALM HARBOR, FL 34683
Property Photos
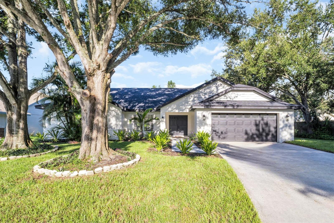

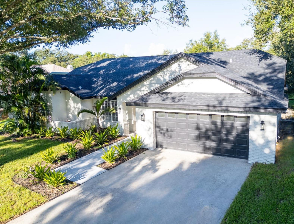
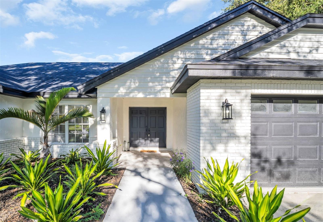
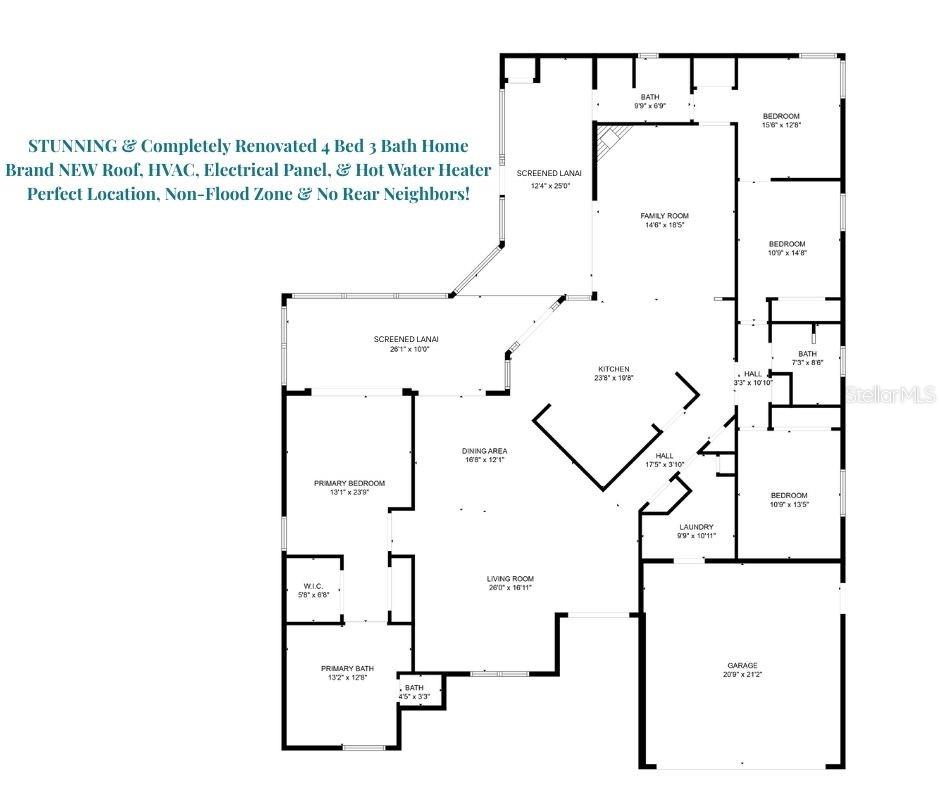
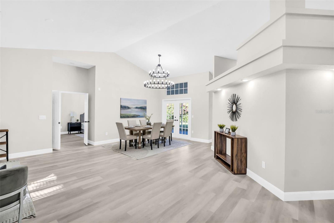
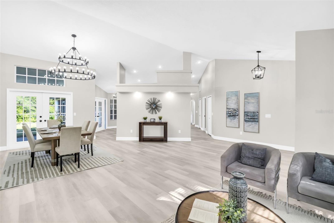
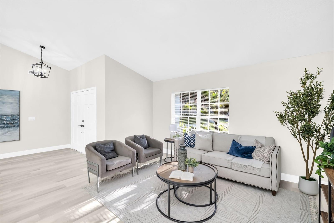
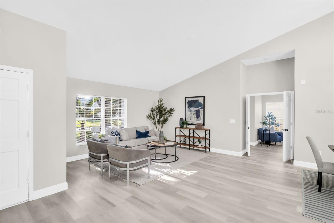
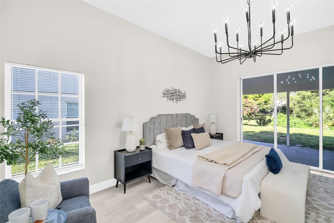
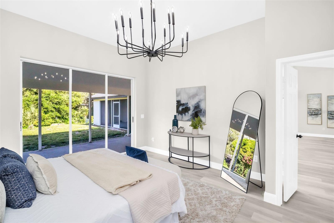
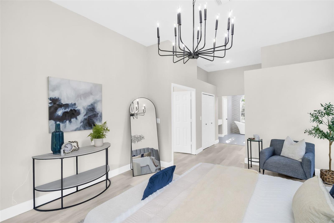
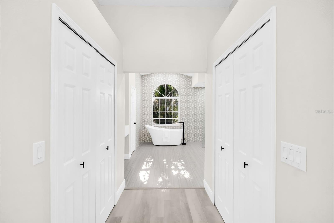
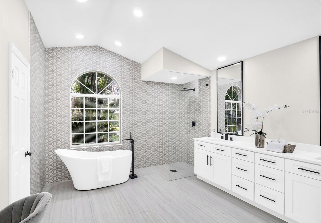
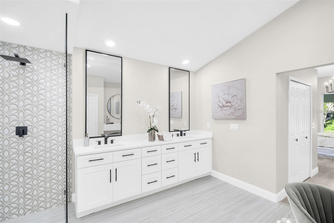
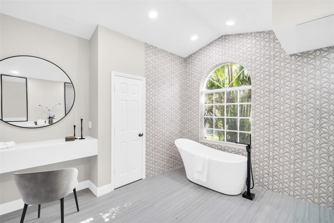
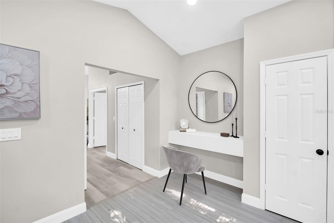
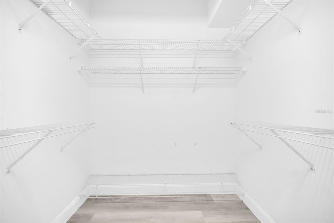
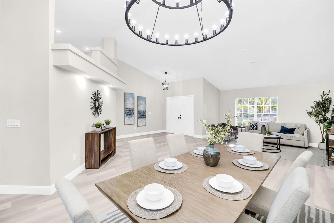
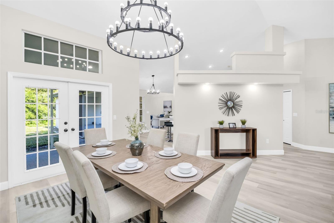
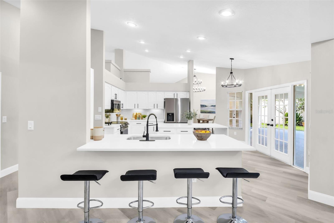
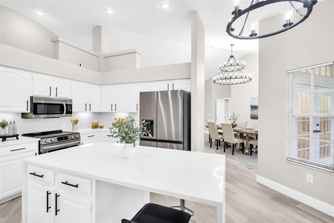
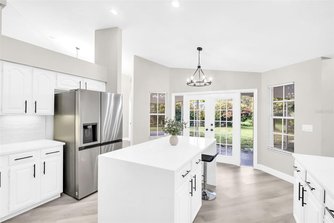
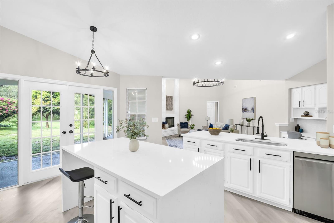
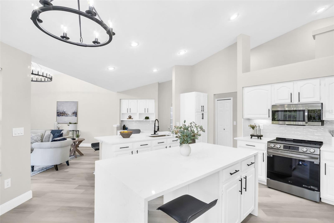
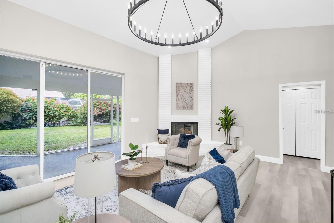
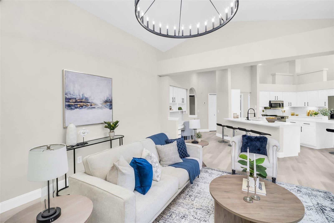
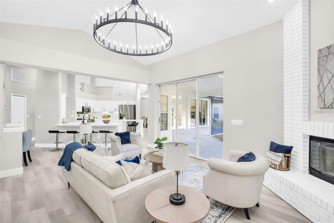
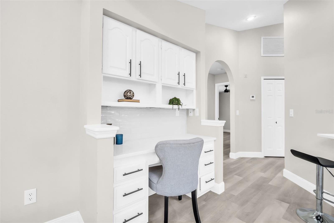
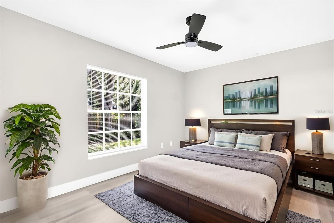
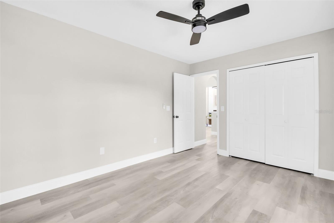
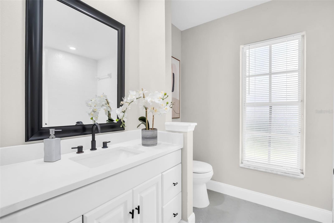
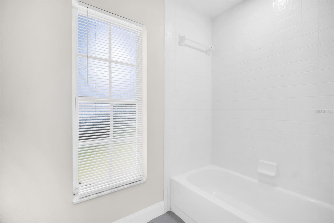
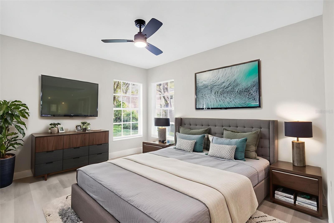
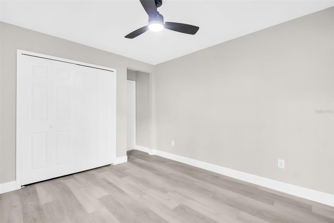
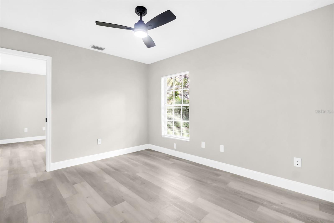
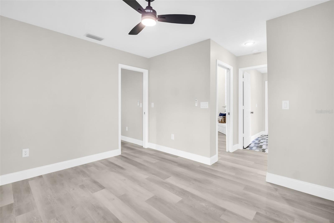
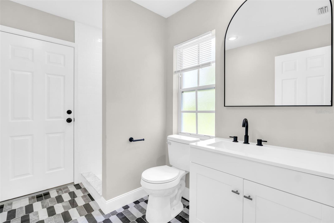
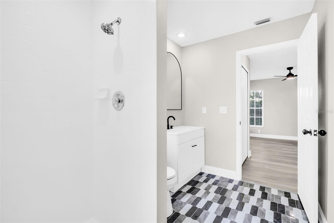
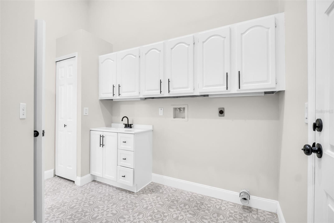
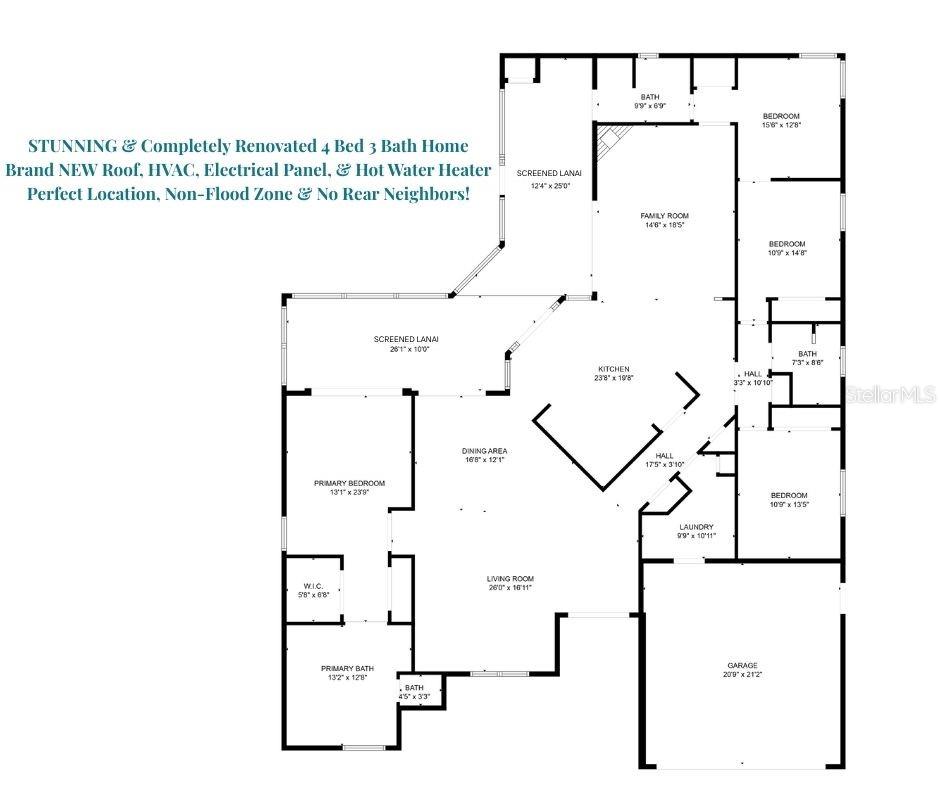
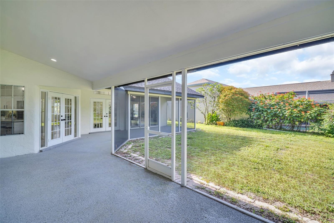
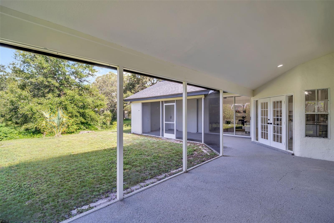
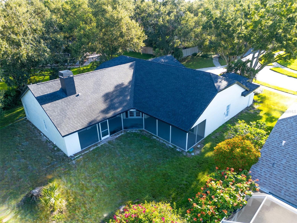
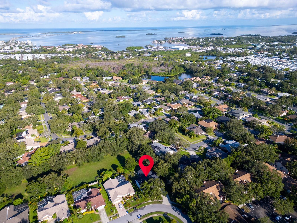
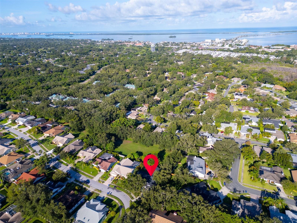
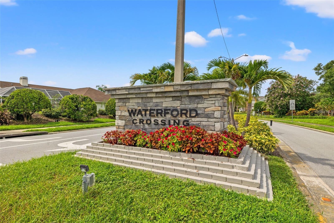
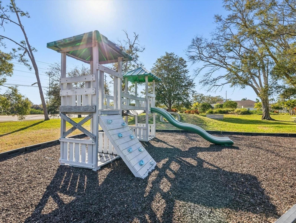
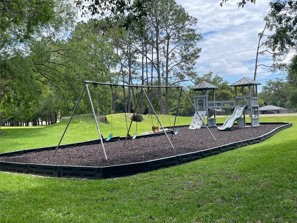
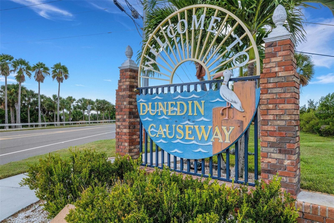
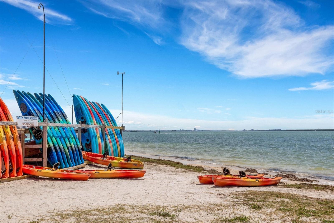
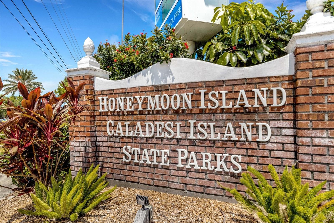
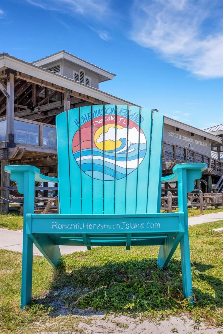
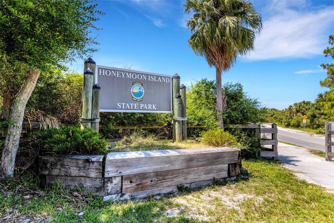
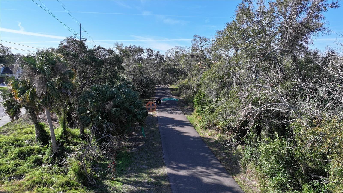
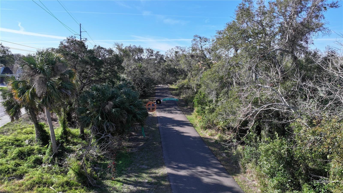
- MLS#: TB8417724 ( Residential )
- Street Address: 2830 Resnik Circle W
- Viewed: 52
- Price: $759,900
- Price sqft: $204
- Waterfront: No
- Year Built: 1989
- Bldg sqft: 3722
- Bedrooms: 4
- Total Baths: 3
- Full Baths: 3
- Garage / Parking Spaces: 2
- Days On Market: 41
- Additional Information
- Geolocation: 28.0528 / -82.7674
- County: PINELLAS
- City: PALM HARBOR
- Zipcode: 34683
- Subdivision: Waterford Crossing Ph I
- Elementary School: San Jose
- Middle School: Palm Harbor
- High School: Dunedin
- Provided by: COLDWELL BANKER REALTY
- Contact: Amanda Justus
- 727-781-3700

- DMCA Notice
-
DescriptionGorgeously renovated and perfectly situated between Palm Harbor and Dunedin, this stunning 4 bedroom, 3 bathroom home in the sought after Waterford Crossing community offers luxury living at its finest. Step through the elegant double door entry and be welcomed by soaring vaulted ceilings, a freshly painted interior, all updated fans, fixtures, and hardware, and beautiful sea salt luxury vinyl flooring that flows seamlessly throughout the thoughtfully designed open and split bedroom floor plan. The heart of the home is an absolutely jaw dropping kitchen renovation, featuring quartz countertops, custom backsplash, an oversized island plus a breakfast bar, all brand new LG appliances, and modern recessed lightingopening beautifully to the spacious family room with a wood burning fireplace and custom built in desk. The primary suite is a true oasis with large sliders leading out to the screened lanai and peaceful conservation views of the over half acre lot and showcases a spacious walk in closet plus a separate built in, a luxurious en suite bath complete with dual vanities, a dedicated make up station, a brand new deep soaker tub, and a stunning walk in glass shower with custom tile and rain showerhead. The freshly screened lanai features two sets of large sliders and two double doors from the main living areas, creating an ideal indoor outdoor flow for relaxing or entertaining. This home is truly move in ready with a freshly painted exterior, sleek new exterior lighting, and major upgrades including a brand NEW ROOF (2024), HVAC (2024), electrical panel (2024), and hot water heater. Located in a NON FLOOD ZONE, but just a short walk or jog to the Dunedin Causeway, Honeymoon Island, Caladesi Island, and beautiful Gulf Beaches. Waterford Crossing offers a beautiful community park, scenic trails and nearby with easy access to the Pinellas Trail. With a recently passed 4 point inspection and essentially EVERYTHING NEW, there are no insurance worries. Close to vibrant dining, shopping, and entertainment, this home offers better than new construction in an unbeatable locationan exceptional opportunity you dont want to miss! Some photos have been virtually staged.
All
Similar
Features
Appliances
- Dishwasher
- Electric Water Heater
- Microwave
- Range
- Refrigerator
Association Amenities
- Park
- Playground
Home Owners Association Fee
- 512.75
Association Name
- Proactive Property Management
Association Phone
- (727) 942-4755
Carport Spaces
- 0.00
Close Date
- 0000-00-00
Cooling
- Central Air
Country
- US
Covered Spaces
- 0.00
Exterior Features
- French Doors
- Private Mailbox
- Rain Gutters
- Sidewalk
- Sliding Doors
Flooring
- Luxury Vinyl
- Tile
Garage Spaces
- 2.00
Heating
- Central
High School
- Dunedin High-PN
Insurance Expense
- 0.00
Interior Features
- Ceiling Fans(s)
- Eat-in Kitchen
- High Ceilings
- Kitchen/Family Room Combo
- Living Room/Dining Room Combo
- Open Floorplan
- Primary Bedroom Main Floor
- Solid Wood Cabinets
- Split Bedroom
- Stone Counters
- Vaulted Ceiling(s)
- Walk-In Closet(s)
Legal Description
- WATERFORD CROSSING PHASE I LOT 34
Levels
- One
Living Area
- 2562.00
Lot Features
- Conservation Area
- Corner Lot
- Landscaped
- Level
- Sidewalk
- Paved
Middle School
- Palm Harbor Middle-PN
Area Major
- 34683 - Palm Harbor
Net Operating Income
- 0.00
Occupant Type
- Vacant
Open Parking Spaces
- 0.00
Other Expense
- 0.00
Parcel Number
- 14-28-15-95070-000-0340
Parking Features
- Driveway
- Garage Door Opener
Pets Allowed
- Yes
Possession
- Close Of Escrow
Property Type
- Residential
Roof
- Shingle
School Elementary
- San Jose Elementary-PN
Sewer
- Public Sewer
Style
- Ranch
- Traditional
Tax Year
- 2024
Township
- 28
Utilities
- Cable Available
- Electricity Connected
- Public
- Sewer Connected
- Underground Utilities
- Water Connected
View
- Garden
Views
- 52
Virtual Tour Url
- https://avs-photo-video.aryeo.com/videos/0198b36f-11ae-73e6-8e88-d29fdba80d7a
Water Source
- Public
Year Built
- 1989
Listing Data ©2025 Greater Fort Lauderdale REALTORS®
Listings provided courtesy of The Hernando County Association of Realtors MLS.
Listing Data ©2025 REALTOR® Association of Citrus County
Listing Data ©2025 Royal Palm Coast Realtor® Association
The information provided by this website is for the personal, non-commercial use of consumers and may not be used for any purpose other than to identify prospective properties consumers may be interested in purchasing.Display of MLS data is usually deemed reliable but is NOT guaranteed accurate.
Datafeed Last updated on September 26, 2025 @ 12:00 am
©2006-2025 brokerIDXsites.com - https://brokerIDXsites.com
Sign Up Now for Free!X
Call Direct: Brokerage Office: Mobile: 352.442.9386
Registration Benefits:
- New Listings & Price Reduction Updates sent directly to your email
- Create Your Own Property Search saved for your return visit.
- "Like" Listings and Create a Favorites List
* NOTICE: By creating your free profile, you authorize us to send you periodic emails about new listings that match your saved searches and related real estate information.If you provide your telephone number, you are giving us permission to call you in response to this request, even if this phone number is in the State and/or National Do Not Call Registry.
Already have an account? Login to your account.
