Share this property:
Contact Julie Ann Ludovico
Schedule A Showing
Request more information
- Home
- Property Search
- Search results
- 28236 Sonny Drive, WESLEY CHAPEL, FL 33544
Property Photos
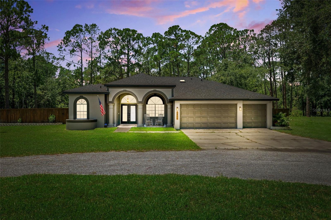

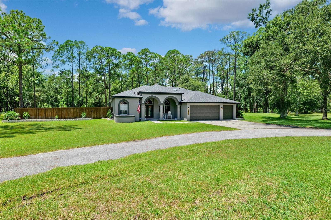
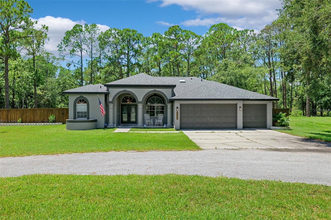
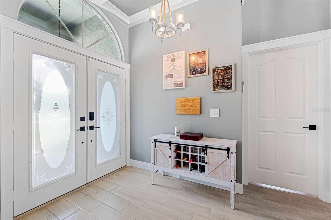
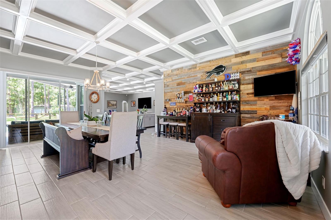
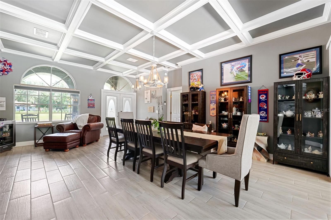
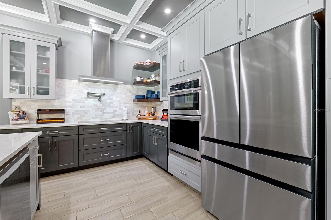
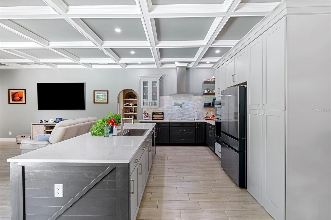
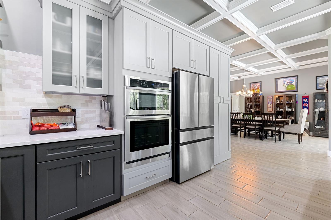
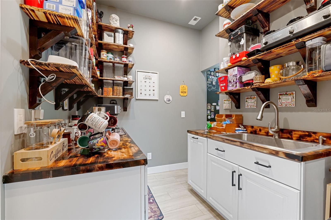
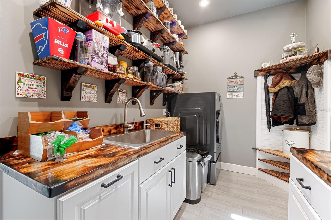
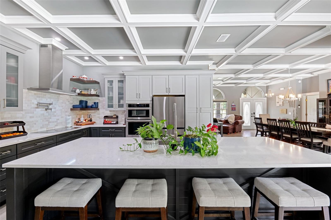
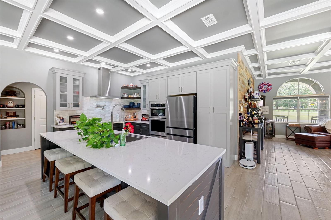
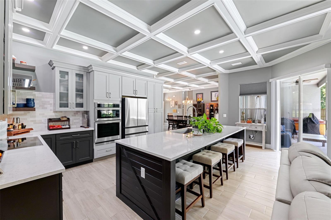
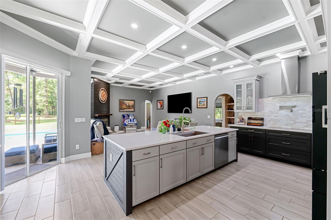
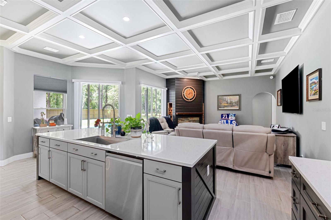
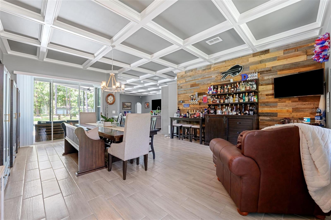
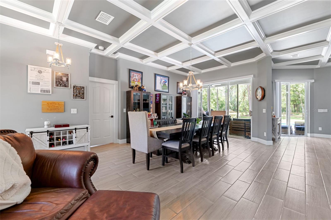
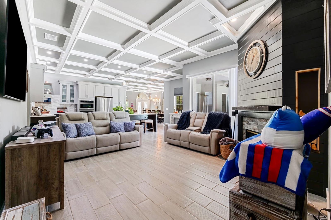
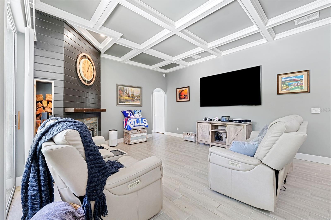
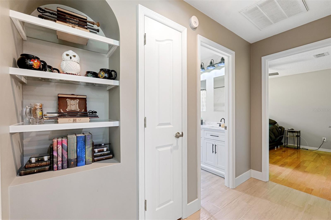
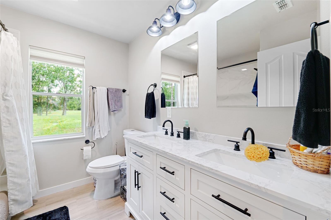
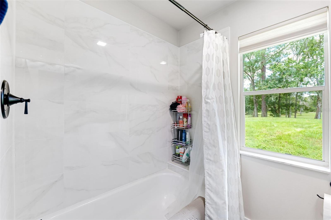
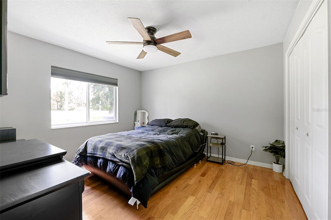
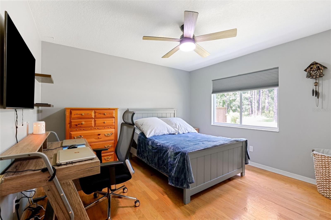
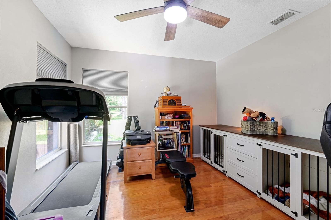
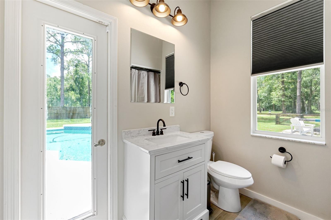
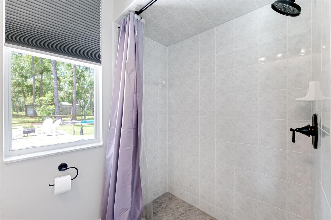
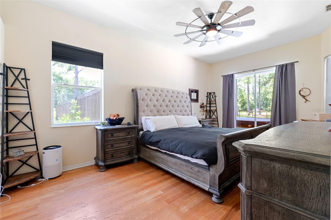
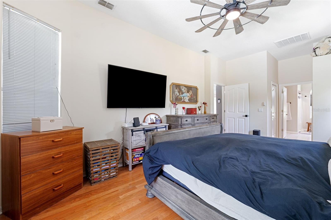
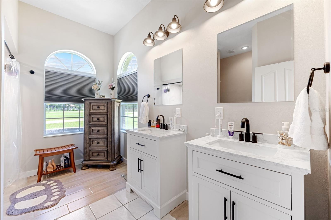
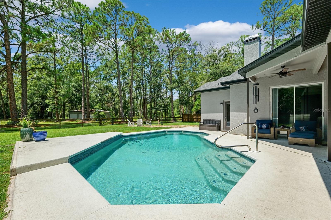
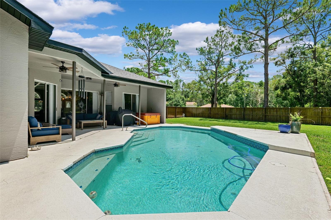
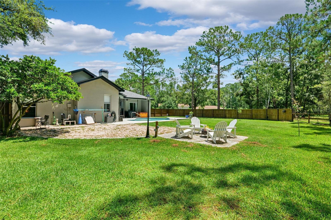
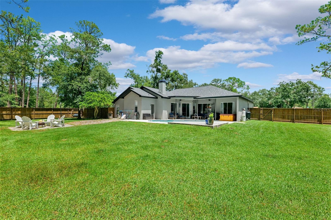
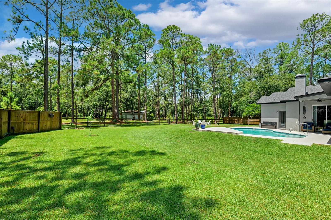
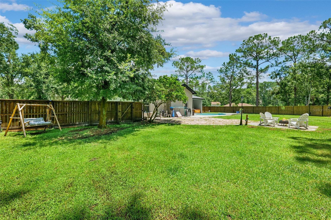
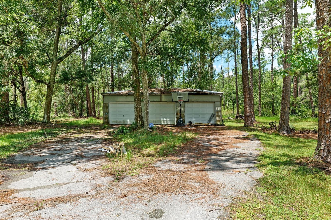
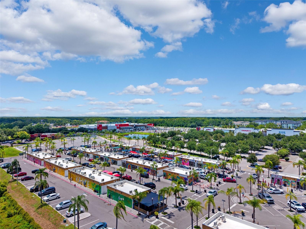
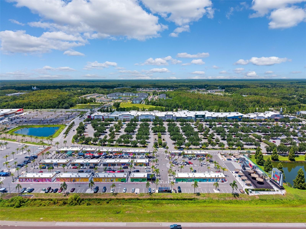
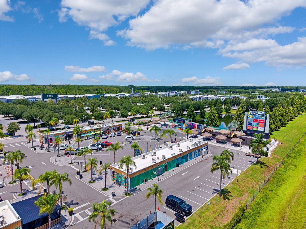
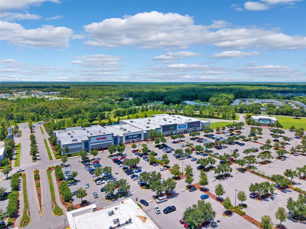
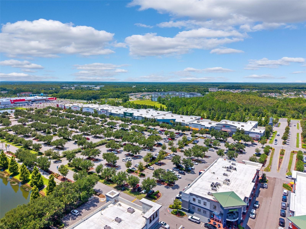
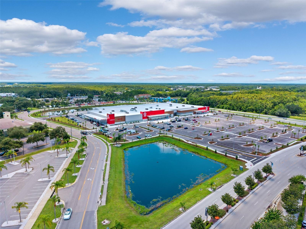
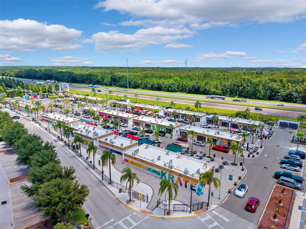
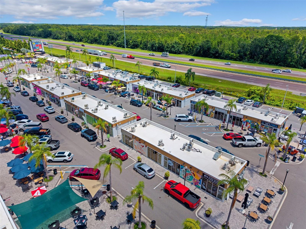
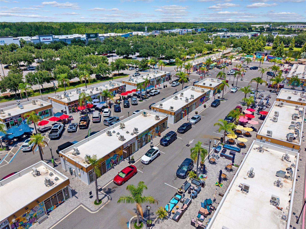
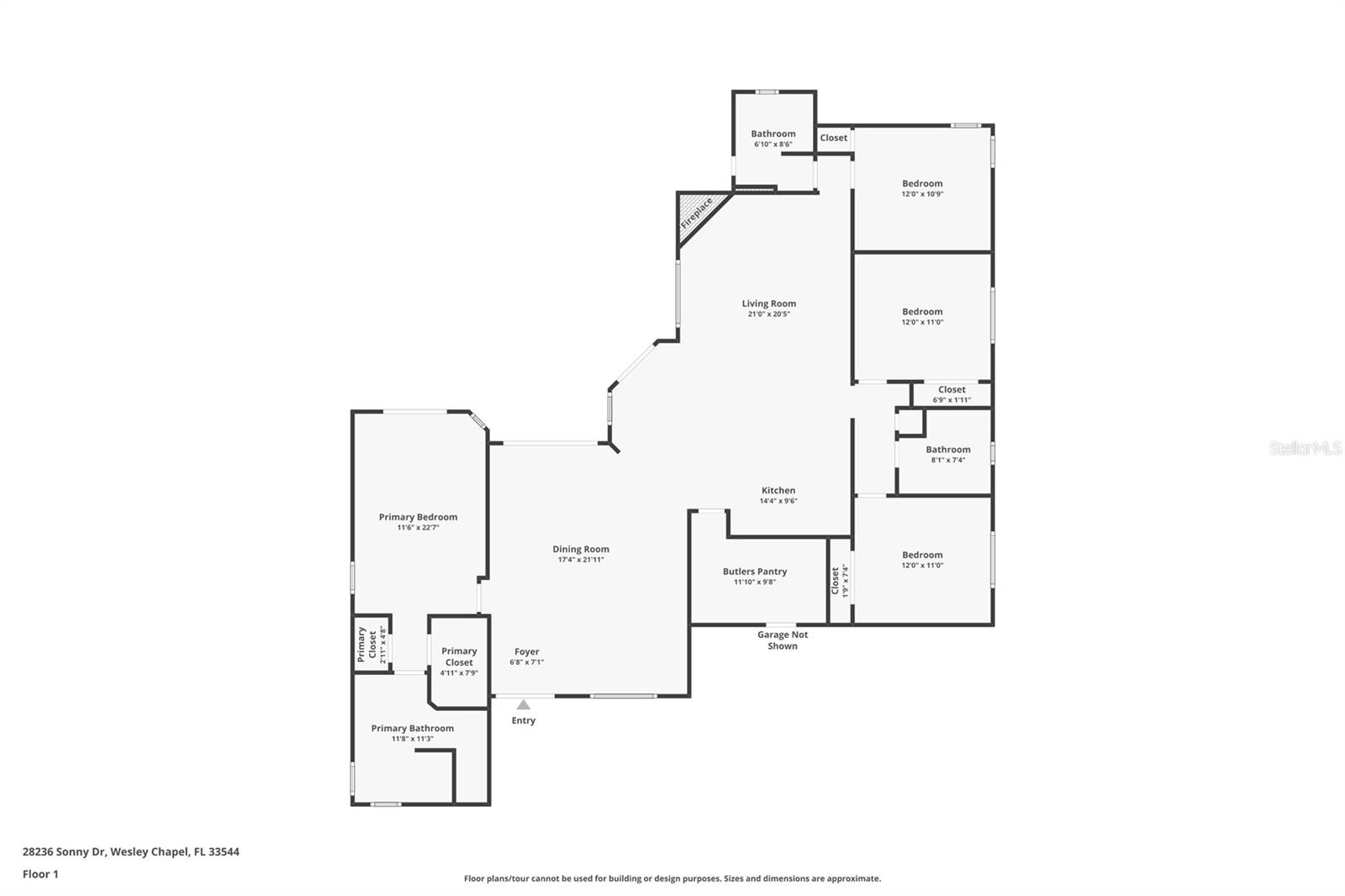
- MLS#: TB8417745 ( Residential )
- Street Address: 28236 Sonny Drive
- Viewed: 19
- Price: $1,100,000
- Price sqft: $337
- Waterfront: No
- Year Built: 1994
- Bldg sqft: 3261
- Bedrooms: 4
- Total Baths: 3
- Full Baths: 3
- Garage / Parking Spaces: 6
- Days On Market: 6
- Additional Information
- Geolocation: 28.2623 / -82.3489
- County: PASCO
- City: WESLEY CHAPEL
- Zipcode: 33544
- Elementary School: Quail Hollow
- Middle School: Cypress Creek
- High School: Cypress Creek
- Provided by: SKYCOAST REALTY GROUP
- Contact: Brian Walsh
- 813-334-4966

- DMCA Notice
-
DescriptionWelcome home to your slice of florida country living just minutes from in town amenities. New roof 2024, new ac 2023, new whole house water system and water heater 2024. Exceptional properties like this are very few and far between blending the benefits of large parcel, 4 bed 3 bath, no hoa, no cdd, country style living with the proximity to shopping, schools, highway access and everything the modern life requires! Situated on nearly 5 acres of exquisite florida land the possibilities are endless! Meticulously renovated from top to bottom this once neglected home has been through every possible improvement; flooring, roof, septic, kitchen and baths, edited floor plan to include a blended butler/homesteader pantry and laundry; not to mention upscale cosmetics like fabulous landscaping, timeless coffered ceiling throughout the open living spaces, rejuvenated yard which is now fully fenced for privacy without damaging the serene woodland views from your covered patio and shimmering pool. This property will make you the envy of the family with 3 full guest rooms, and 2 separate guest baths, entertaining and hosting has never been easier. The spacious circular drive provides ample parking, plus the oversized 3 car garage is just the tip of the vehicle and workshop iceberg! This property also has an auxillary drive to the rear of the home for rv/toy parking in front of another full 3 bay workshop measuring 24x34. Words cannot express the peace that envelopes this property through and through watch deer and sand hill cranes from the comfort of your lanai. Less than 5 minutes to the grove and krate; youre barely a car ride away from anything you could possibly need; world market, best buy, bealls, ulta beauty, planet fitness, michaels crafts, tj maxx, old navy, 5below, petsmart and dicks sporting goods! Dont miss this fantastic property call today for a private viewing.
All
Similar
Features
Appliances
- Cooktop
- Dryer
- Refrigerator
- Washer
Home Owners Association Fee
- 0.00
Carport Spaces
- 0.00
Close Date
- 0000-00-00
Cooling
- Central Air
Country
- US
Covered Spaces
- 0.00
Exterior Features
- Lighting
- Sliding Doors
Flooring
- Ceramic Tile
- Wood
Furnished
- Unfurnished
Garage Spaces
- 6.00
Heating
- Central
- Electric
High School
- Cypress Creek High-PO
Insurance Expense
- 0.00
Interior Features
- Ceiling Fans(s)
- Coffered Ceiling(s)
- Crown Molding
- High Ceilings
- Kitchen/Family Room Combo
- Open Floorplan
- Primary Bedroom Main Floor
- Solid Wood Cabinets
- Stone Counters
- Thermostat
- Walk-In Closet(s)
- Window Treatments
Legal Description
- WILLIAMS ACRES UNRECORDED PLAT TRACT 23N DESC AS BEGIN AT THE NE COR OF SECTION 31 TH N88DG 50' 27"W 2713.67 FT TH S25DG 43' 38"W 2617.41 FT TH S17DG 41' 52"W 1331.23 FT TH S58DG 57' 39"E 346.86 FT FOR POB TH CONT S58DG 57' 39"E 411.81 FT TH S12DG 05 ' 01"W 126.36 FT TH N88DG 23' 40"W 519.98 FT TH N31DG 02' 21"E 375.00 FT TO POB LESS ROAD RIGHT OF-WAYS AND TRACT 23S DESC AS FOLL:COM AT NE COR OF SEC 31 TH N88DG 50' 27"W 2713.67 FT TH S25DG 43' 38"W 2617.41 FT TH S17DG 41' 52"W 1331.23 FT TH S58D G 57' 39"E 758.67 FT TH S12DG 05' 01"W 126.36 FT FOR POB TH CONT S12DG 05' 01"W 199.83 FT TH N88DG 23' 40"W 594.51 FT TH N31DG 02' 21"E 225.62 FT TH S88DG 23' 40"E 519.98 FT TO POB LESS ROAD R/W OR 4295 PG 1049
Levels
- One
Living Area
- 2225.00
Middle School
- Cypress Creek Middle School
Area Major
- 33544 - Zephyrhills/Wesley Chapel
Net Operating Income
- 0.00
Occupant Type
- Owner
Open Parking Spaces
- 0.00
Other Expense
- 0.00
Other Structures
- Workshop
Parcel Number
- 20-25-31-010.0-023.N0-000.0
Pool Features
- Gunite
- In Ground
Possession
- Close Of Escrow
Property Condition
- Completed
Property Type
- Residential
Roof
- Shingle
School Elementary
- Quail Hollow Elementary-PO
Sewer
- Septic Tank
Tax Year
- 2024
Township
- 25
Utilities
- Cable Connected
- Electricity Connected
View
- Park/Greenbelt
- Trees/Woods
Views
- 19
Virtual Tour Url
- https://www.zillow.com/view-imx/029ba935-bc05-4f91-b248-920a77beab77?wl=true&setAttribution=mls&initialViewType=pano
Water Source
- Well
Year Built
- 1994
Zoning Code
- AR1
Listing Data ©2025 Greater Fort Lauderdale REALTORS®
Listings provided courtesy of The Hernando County Association of Realtors MLS.
Listing Data ©2025 REALTOR® Association of Citrus County
Listing Data ©2025 Royal Palm Coast Realtor® Association
The information provided by this website is for the personal, non-commercial use of consumers and may not be used for any purpose other than to identify prospective properties consumers may be interested in purchasing.Display of MLS data is usually deemed reliable but is NOT guaranteed accurate.
Datafeed Last updated on August 21, 2025 @ 12:00 am
©2006-2025 brokerIDXsites.com - https://brokerIDXsites.com
Sign Up Now for Free!X
Call Direct: Brokerage Office: Mobile: 352.442.9386
Registration Benefits:
- New Listings & Price Reduction Updates sent directly to your email
- Create Your Own Property Search saved for your return visit.
- "Like" Listings and Create a Favorites List
* NOTICE: By creating your free profile, you authorize us to send you periodic emails about new listings that match your saved searches and related real estate information.If you provide your telephone number, you are giving us permission to call you in response to this request, even if this phone number is in the State and/or National Do Not Call Registry.
Already have an account? Login to your account.
