Share this property:
Contact Julie Ann Ludovico
Schedule A Showing
Request more information
- Home
- Property Search
- Search results
- 2298 Hannah Way N, DUNEDIN, FL 34698
Property Photos
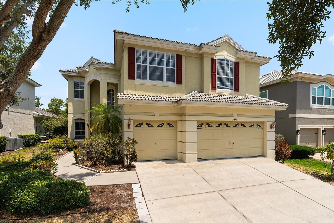

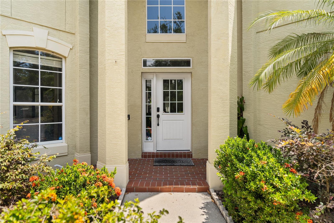
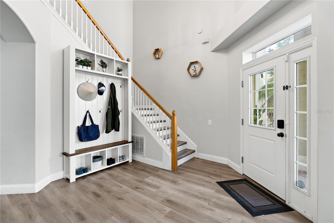
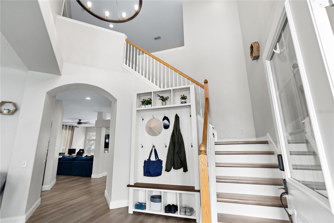
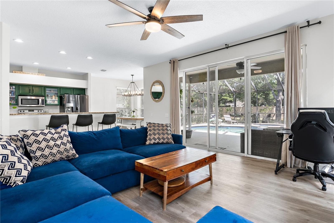
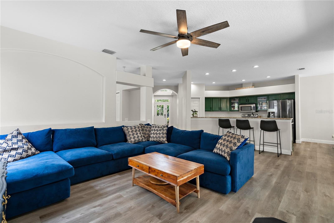
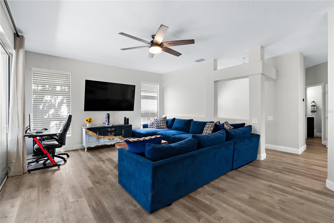
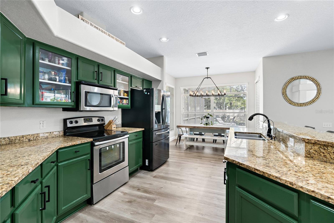
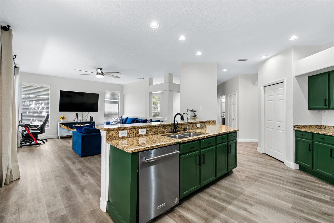
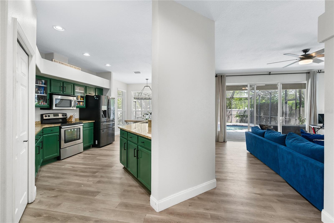
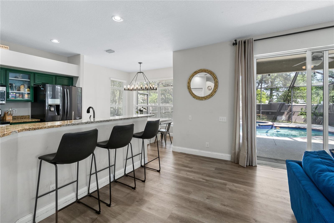
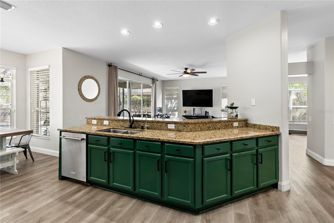
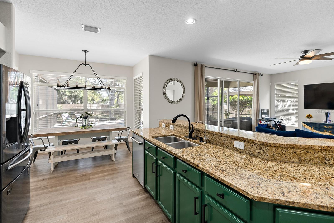
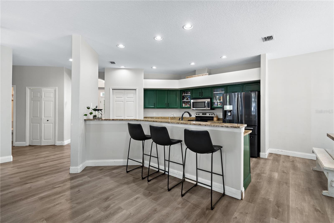
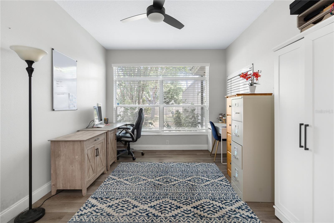
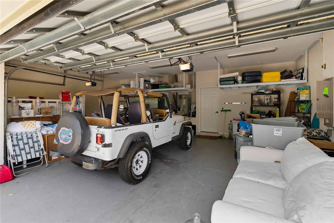
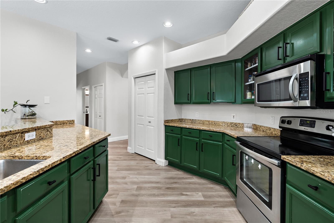
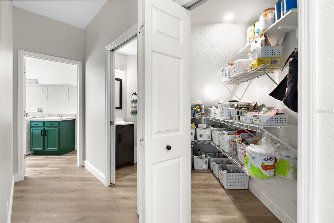
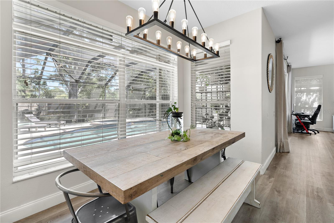
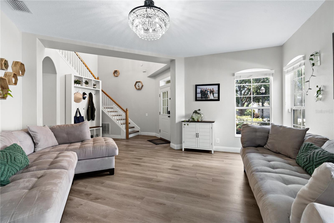
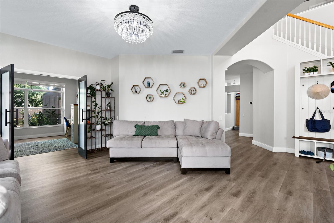
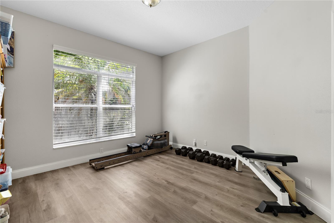
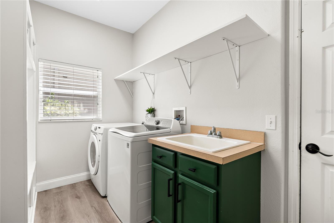
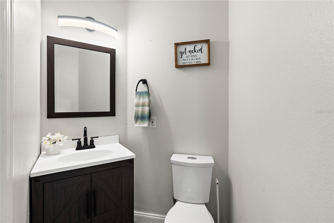
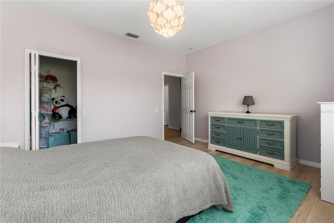
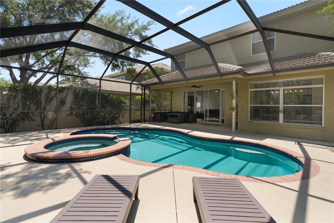
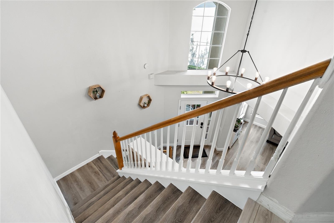
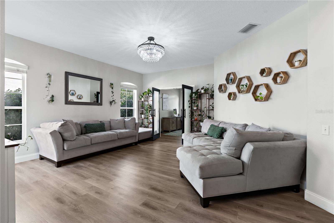
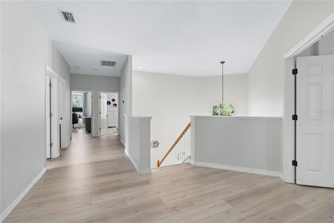
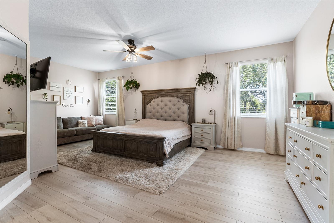
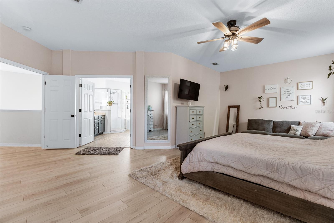
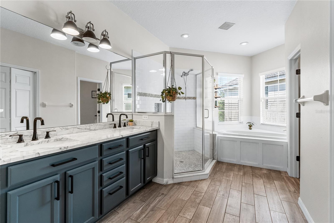
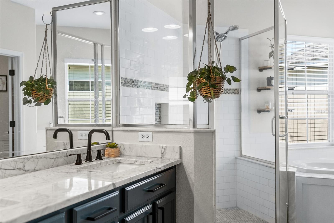
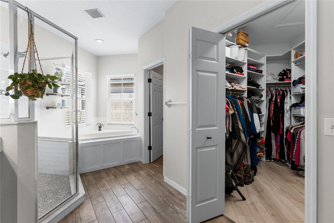
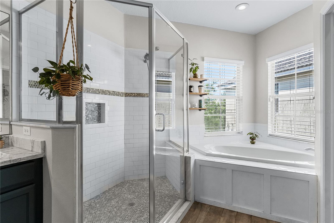
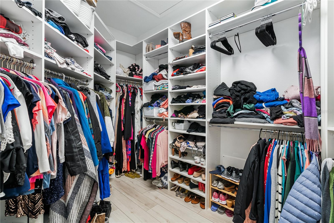
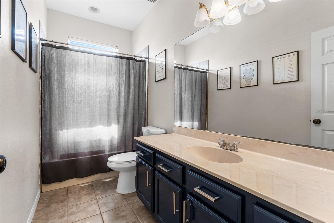
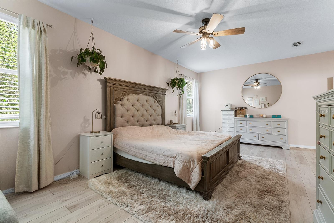
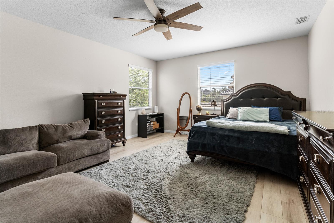
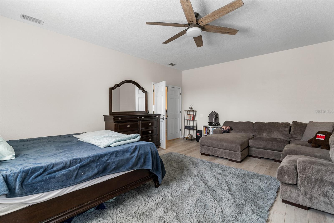
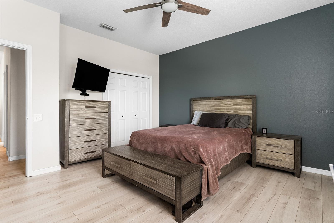
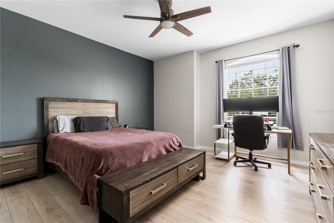
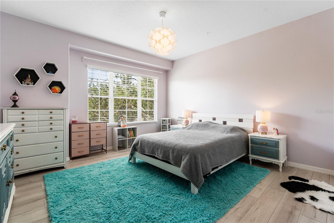
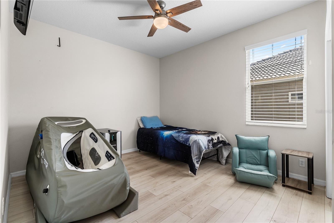
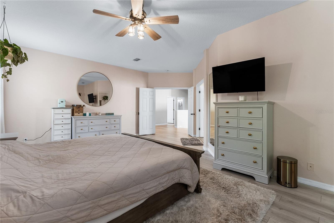
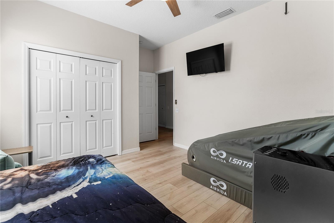
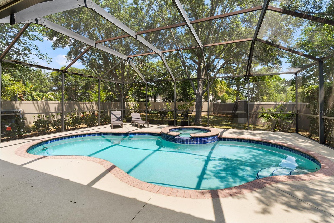
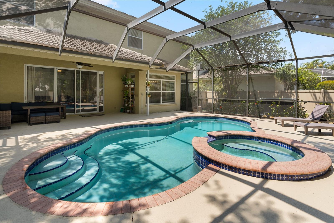
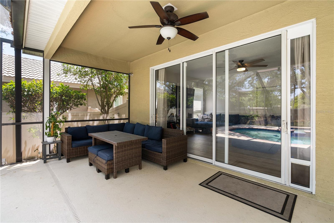
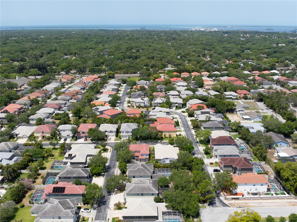
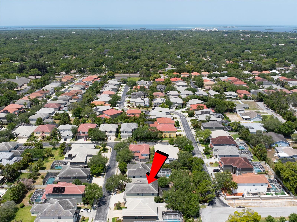
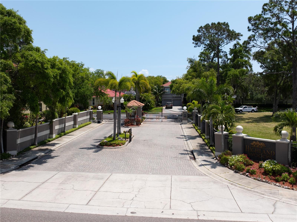
- MLS#: TB8419816 ( Residential )
- Street Address: 2298 Hannah Way N
- Viewed: 30
- Price: $875,000
- Price sqft: $249
- Waterfront: No
- Year Built: 2005
- Bldg sqft: 3510
- Bedrooms: 5
- Total Baths: 3
- Full Baths: 2
- 1/2 Baths: 1
- Garage / Parking Spaces: 3
- Days On Market: 20
- Additional Information
- Geolocation: 28.044 / -82.7429
- County: PINELLAS
- City: DUNEDIN
- Zipcode: 34698
- Subdivision: Highland Woods 2
- Provided by: KELLY RIGHT REAL ESTATE
- Contact: Malia Smiley
- 813-321-2282

- DMCA Notice
-
DescriptionThis home is ONLY for sale as a lease with option to purchase. Welcome to your dream home in a private gated community! This spacious 5 bedroom, 2.5 bathroom residence offers an abundance of living space with two bonus rooms, a family room, and a formal living room. Perfect for entertaining, working from home, or simply spreading out in comfort. Recently updated with modern finishes, this home combines functionality with style, making it move in ready for its next owners. The heart of the home is the oversized master suite, featuring a luxurious bathroom with a walk in shower, a relaxing garden tub, and dual vanities, creating your own spa like retreat. Upstairs and downstairs create versatile spaces that can easily serve as home offices, media rooms, or guest quarters. This property is also available for lease or as a lease option. Step outside to enjoy a very large backyard providing plenty of room for outdoor activities, gardening, or adding your personal touch. A large pool and soothing jacuzzi are perfectly situated in the expansive yard, offering plenty of room for outdoor living, entertaining, or just enjoying Floridas sunshine in privacy. Conveniently located near US 19, this home offers easy commuting throughout Pinellas County and is close to shopping, dining, and entertainment. Whether youre looking for convenience, space, or a vibrant community lifestyle, this home has it all. Dont miss your chance to own this beautiful property! Schedule your private tour today!
All
Similar
Features
Appliances
- Convection Oven
- Freezer
- Microwave
- Range
- Refrigerator
Home Owners Association Fee
- 1143.00
Association Name
- Highland Woods Association
Carport Spaces
- 0.00
Close Date
- 0000-00-00
Cooling
- Central Air
Country
- US
Covered Spaces
- 0.00
Exterior Features
- Rain Gutters
Flooring
- Carpet
- Tile
- Wood
Furnished
- Negotiable
Garage Spaces
- 3.00
Heating
- Central
Insurance Expense
- 0.00
Interior Features
- Ceiling Fans(s)
- Crown Molding
- High Ceilings
- Open Floorplan
- Solid Surface Counters
- Walk-In Closet(s)
Legal Description
- HIGHLAND WOODS 2 LOT 4
Levels
- Two
Living Area
- 3510.00
Area Major
- 34698 - Dunedin
Net Operating Income
- 0.00
Occupant Type
- Owner
Open Parking Spaces
- 0.00
Other Expense
- 0.00
Parcel Number
- 18-28-16-39352-000-0040
Pets Allowed
- Cats OK
- Dogs OK
Pool Features
- Child Safety Fence
- Heated
- In Ground
- Salt Water
- Screen Enclosure
Property Condition
- Completed
Property Type
- Residential
Roof
- Tile
Sewer
- Public Sewer
Tax Year
- 2024
Township
- 28
Utilities
- Cable Available
- Electricity Connected
- Sewer Connected
Views
- 30
Virtual Tour Url
- https://www.propertypanorama.com/instaview/stellar/TB8419816
Water Source
- Public
Year Built
- 2005
Listing Data ©2025 Greater Fort Lauderdale REALTORS®
Listings provided courtesy of The Hernando County Association of Realtors MLS.
Listing Data ©2025 REALTOR® Association of Citrus County
Listing Data ©2025 Royal Palm Coast Realtor® Association
The information provided by this website is for the personal, non-commercial use of consumers and may not be used for any purpose other than to identify prospective properties consumers may be interested in purchasing.Display of MLS data is usually deemed reliable but is NOT guaranteed accurate.
Datafeed Last updated on September 16, 2025 @ 12:00 am
©2006-2025 brokerIDXsites.com - https://brokerIDXsites.com
Sign Up Now for Free!X
Call Direct: Brokerage Office: Mobile: 352.442.9386
Registration Benefits:
- New Listings & Price Reduction Updates sent directly to your email
- Create Your Own Property Search saved for your return visit.
- "Like" Listings and Create a Favorites List
* NOTICE: By creating your free profile, you authorize us to send you periodic emails about new listings that match your saved searches and related real estate information.If you provide your telephone number, you are giving us permission to call you in response to this request, even if this phone number is in the State and/or National Do Not Call Registry.
Already have an account? Login to your account.
