Share this property:
Contact Julie Ann Ludovico
Schedule A Showing
Request more information
- Home
- Property Search
- Search results
- 128 Montclair Avenue, BRANDON, FL 33510
Property Photos
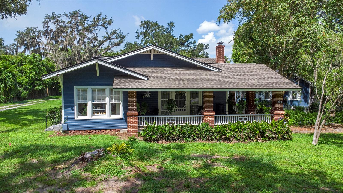

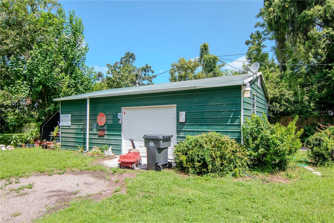
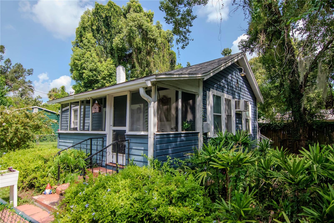
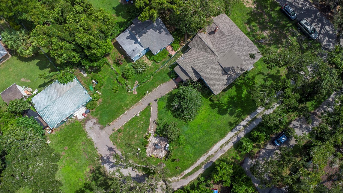
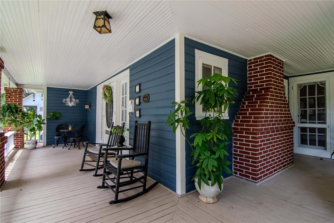
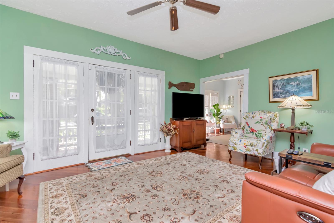
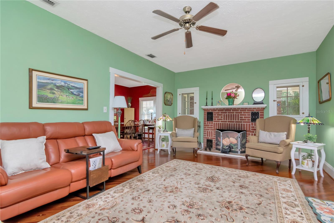
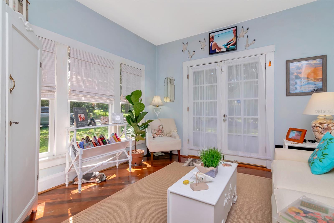
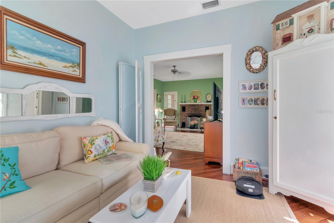
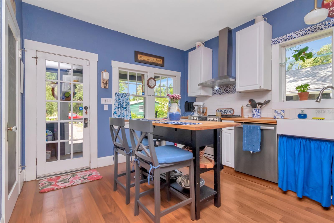
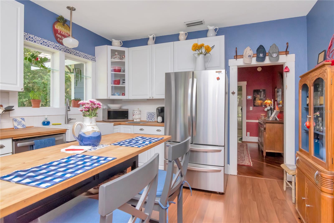
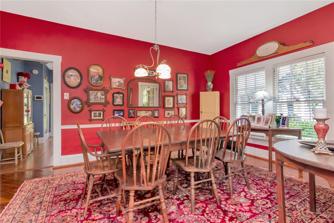
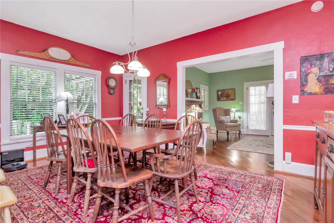
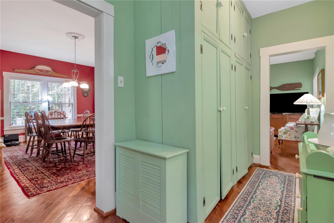
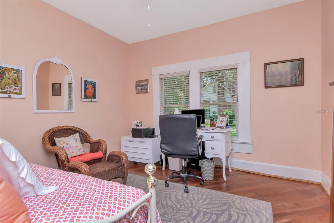
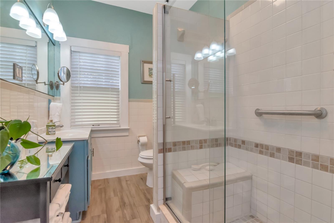
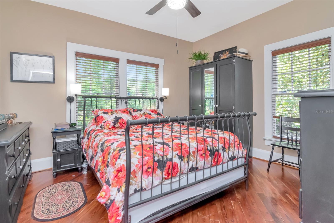
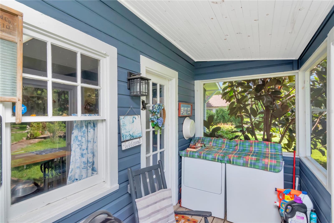
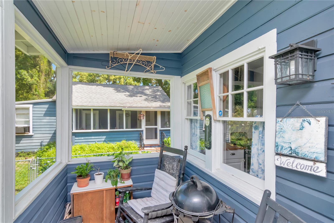
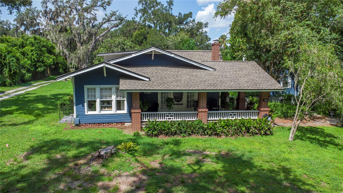
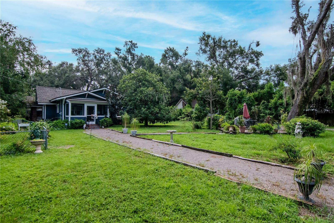
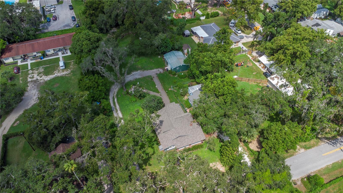
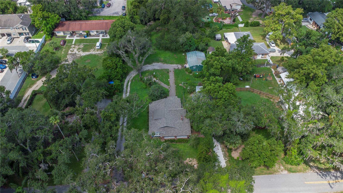
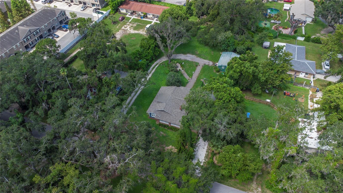
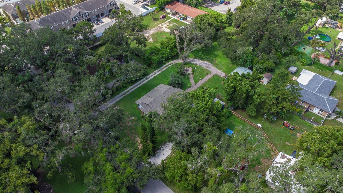
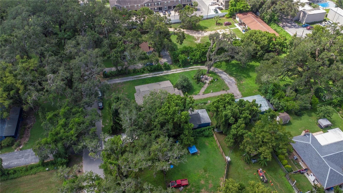
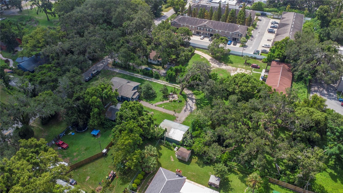
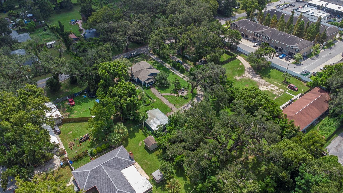
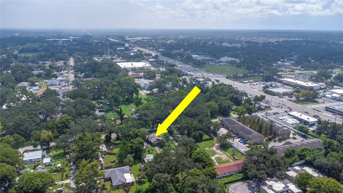
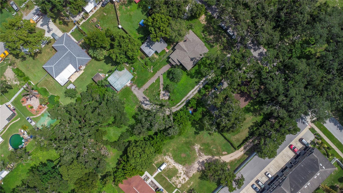
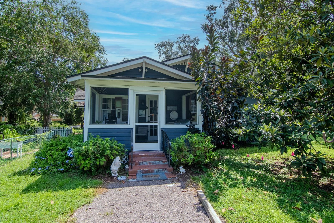
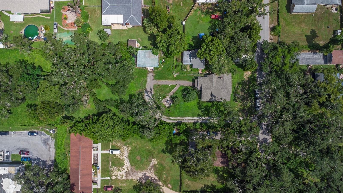
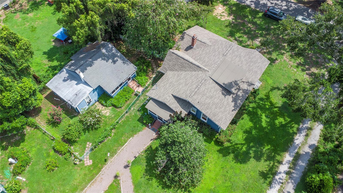
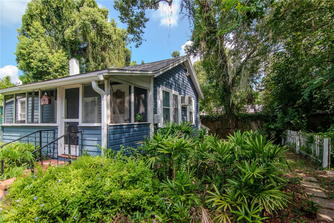
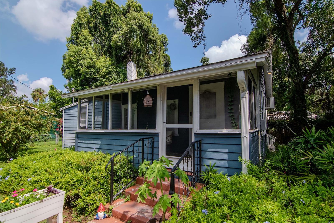
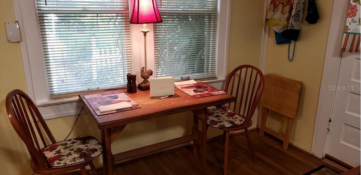
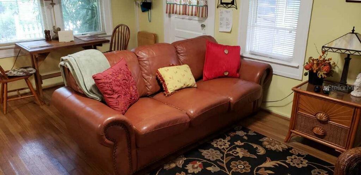
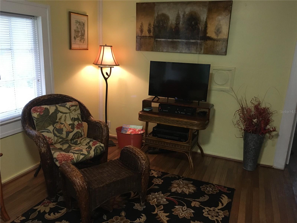
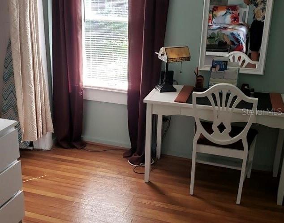
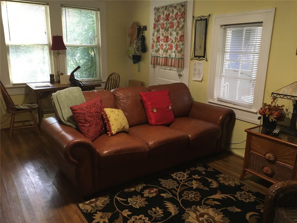
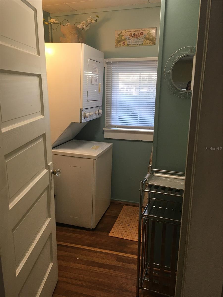
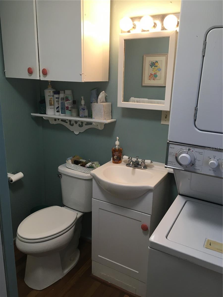
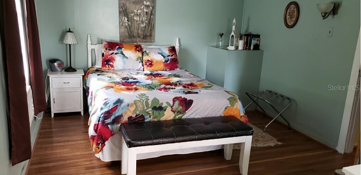
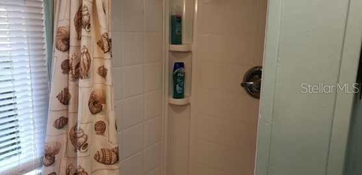
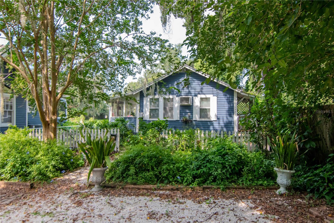
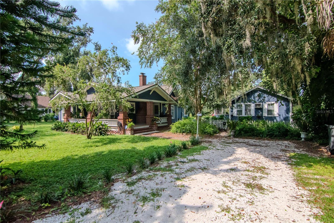
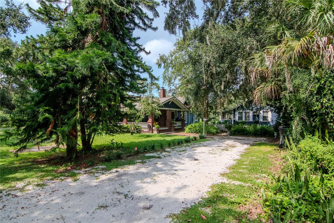
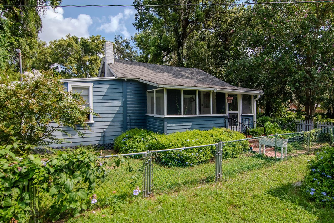
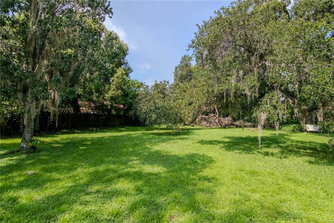
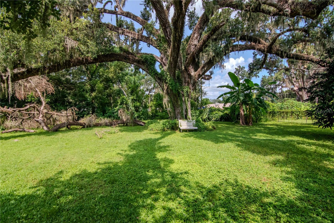
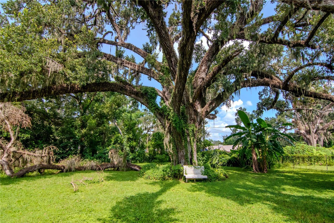
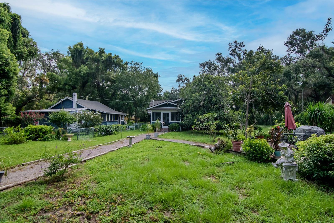
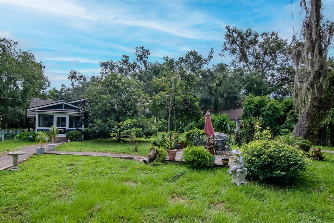
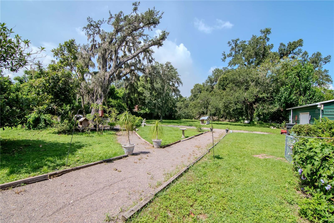
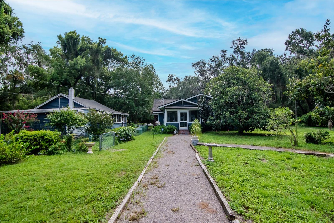
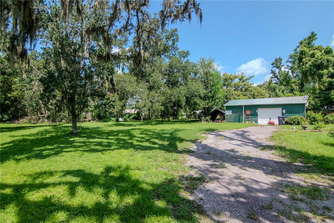
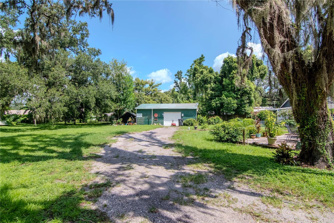
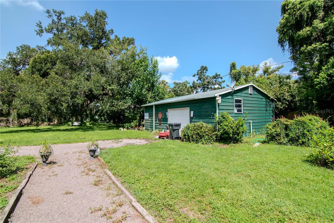
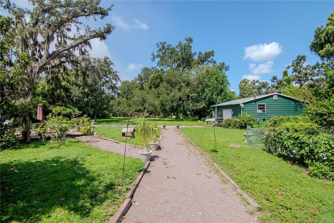
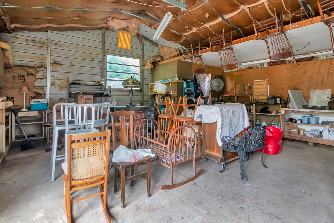
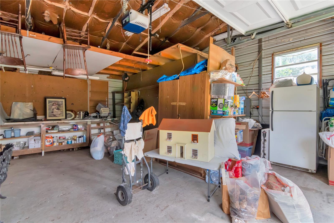
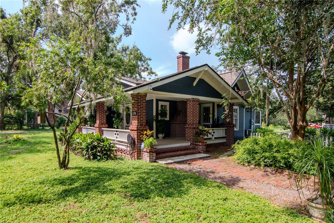
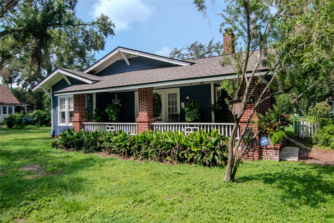
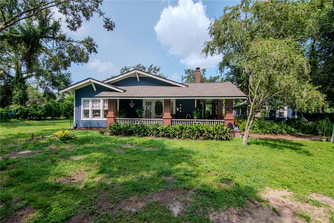
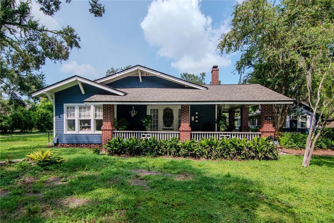
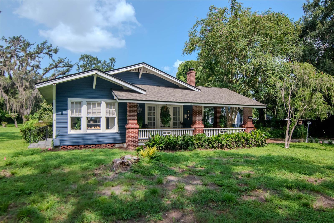
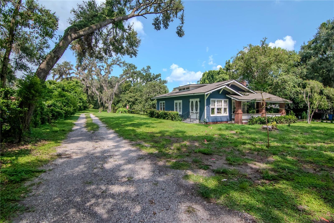
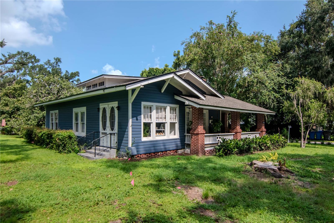
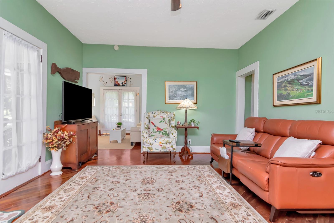
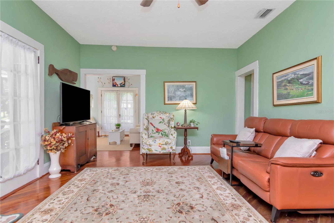
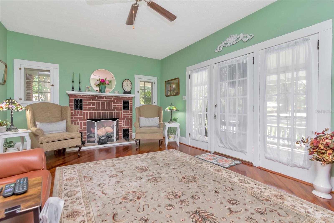
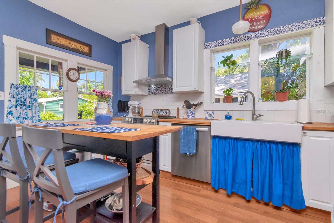
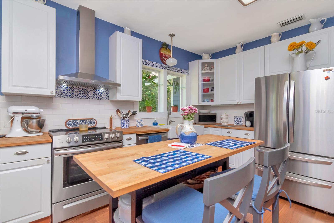
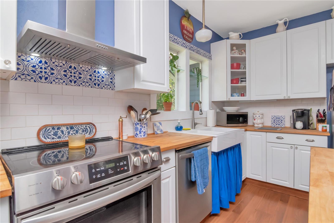
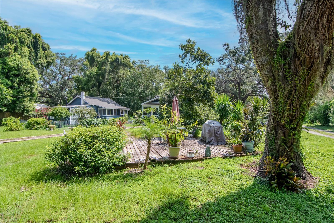
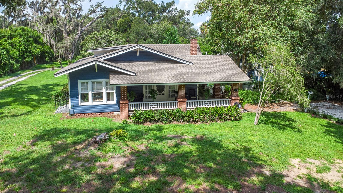
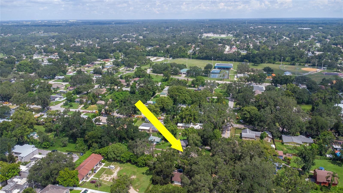
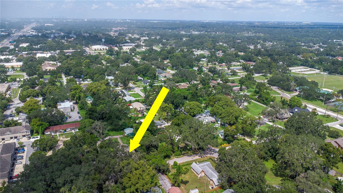
- MLS#: TB8420438 ( Residential )
- Street Address: 128 Montclair Avenue
- Viewed: 357
- Price: $450,000
- Price sqft: $210
- Waterfront: No
- Year Built: 1926
- Bldg sqft: 2146
- Bedrooms: 3
- Total Baths: 2
- Full Baths: 2
- Garage / Parking Spaces: 2
- Days On Market: 102
- Additional Information
- Geolocation: 27.9394 / -82.2802
- County: HILLSBOROUGH
- City: BRANDON
- Zipcode: 33510
- Subdivision: Kingsway Poultry Colony
- Provided by: COLDWELL BANKER REALTY
- Contact: Gynafer Hollingsworth
- 813-289-1712

- DMCA Notice
-
DescriptionINCOME PRODUCING COTTAGE AT $1400 MONTHLY TWO HOMES ON ONE LARGE LOT LIVE IN ONE AND RENT THE OTHER! Welcome to this beautifully maintained 99 year old gem nestled on just under an acre of lush Florida landscape in the heart of Brandon. This unique property offers the perfect blend of historic charm, modern opportunity, and income potential. The main residence features 2 spacious bedrooms, 1 full bathroom, and a bright and airy sunroomperfect for a morning coffee, home office, or additional living space. With timeless character and thoughtful updates, this home offers cozy comfort in a peaceful, private setting. But thats not allthis property also includes a completely separate 1 bedroom, 1 bathroom guest house with its own private entrance. Currently leased to a long term tenant, this detached unit offers immediate income potential or could serve as an ideal in law suite or guest quarters. A massive workshop on the property provides even more valueideal for hobbyists, contractors, storage needs, or future development possibilities. Whether you're looking for a charming homestead, an investment opportunity, or room to expand, this property offers it all. Schedule your private showing today and discover the charm and versatility this Brandon property has to offer!
All
Similar
Features
Appliances
- Dishwasher
- Range
- Refrigerator
Home Owners Association Fee
- 0.00
Carport Spaces
- 0.00
Close Date
- 0000-00-00
Cooling
- Central Air
Country
- US
Covered Spaces
- 0.00
Exterior Features
- French Doors
- Lighting
Flooring
- Wood
Furnished
- Unfurnished
Garage Spaces
- 2.00
Heating
- Central
Insurance Expense
- 0.00
Interior Features
- Ceiling Fans(s)
Legal Description
- KINGSWAY POULTRY COLONY UNIT NO 1 LOT 58
Levels
- One
Living Area
- 2146.00
Lot Features
- Historic District
- Landscaped
- Paved
Area Major
- 33510 - Brandon
Net Operating Income
- 0.00
Occupant Type
- Owner
Open Parking Spaces
- 0.00
Other Expense
- 0.00
Other Structures
- Additional Single Family Home
- Workshop
Parcel Number
- U-23-29-20-2EO-000000-00058.0
Possession
- Close Of Escrow
Property Type
- Residential
Roof
- Shingle
Sewer
- Septic Tank
Tax Year
- 2024
Township
- 29
Utilities
- Electricity Connected
View
- Trees/Woods
Views
- 357
Virtual Tour Url
- https://www.propertypanorama.com/instaview/stellar/TB8420438
Water Source
- Well
Year Built
- 1926
Zoning Code
- RMC-12
Listing Data ©2025 Greater Fort Lauderdale REALTORS®
Listings provided courtesy of The Hernando County Association of Realtors MLS.
Listing Data ©2025 REALTOR® Association of Citrus County
Listing Data ©2025 Royal Palm Coast Realtor® Association
The information provided by this website is for the personal, non-commercial use of consumers and may not be used for any purpose other than to identify prospective properties consumers may be interested in purchasing.Display of MLS data is usually deemed reliable but is NOT guaranteed accurate.
Datafeed Last updated on December 7, 2025 @ 12:00 am
©2006-2025 brokerIDXsites.com - https://brokerIDXsites.com
Sign Up Now for Free!X
Call Direct: Brokerage Office: Mobile: 352.442.9386
Registration Benefits:
- New Listings & Price Reduction Updates sent directly to your email
- Create Your Own Property Search saved for your return visit.
- "Like" Listings and Create a Favorites List
* NOTICE: By creating your free profile, you authorize us to send you periodic emails about new listings that match your saved searches and related real estate information.If you provide your telephone number, you are giving us permission to call you in response to this request, even if this phone number is in the State and/or National Do Not Call Registry.
Already have an account? Login to your account.
