Share this property:
Contact Julie Ann Ludovico
Schedule A Showing
Request more information
- Home
- Property Search
- Search results
- 703 Park Avenue, TAMPA, FL 33602
Property Photos
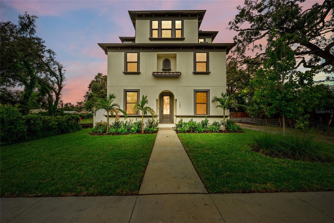

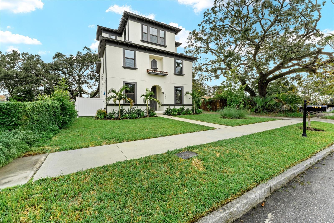
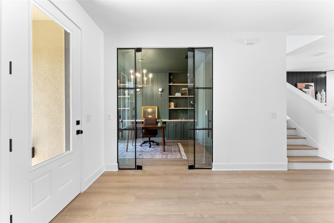
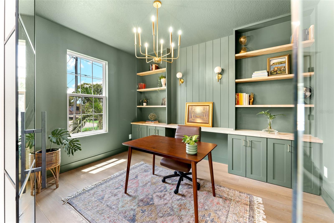
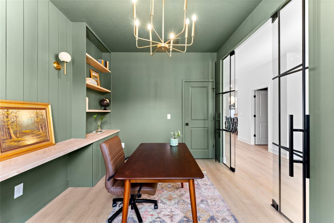
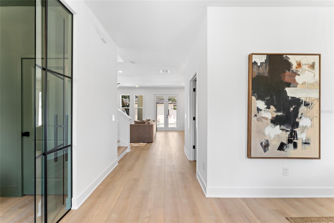
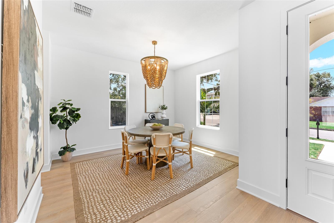
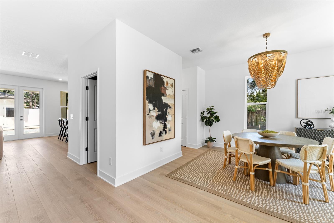
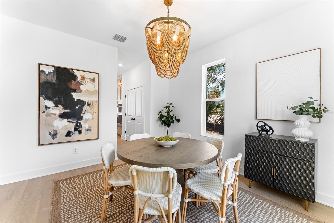
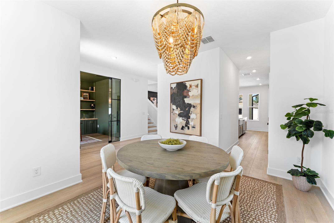
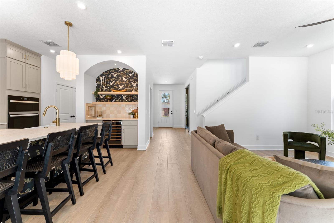
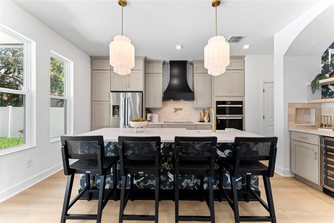
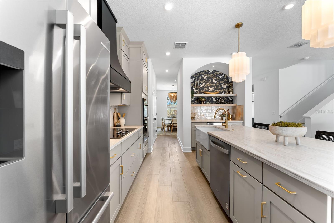
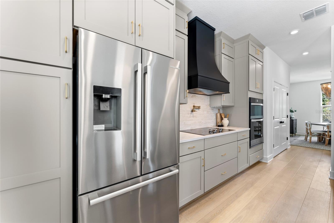
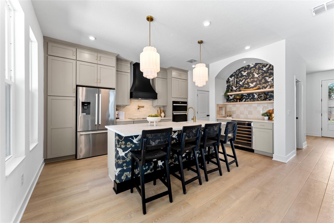
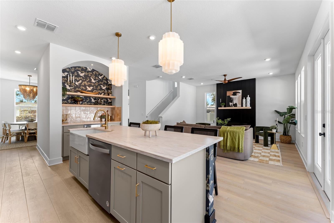
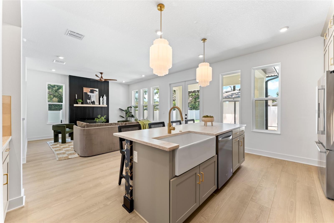
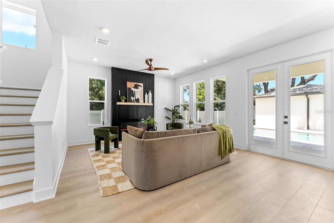
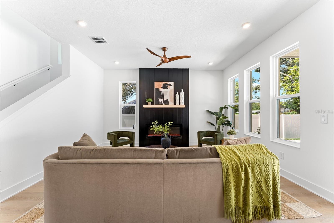
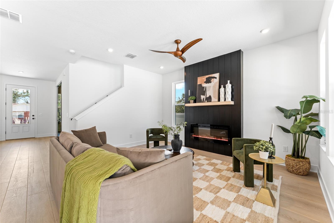
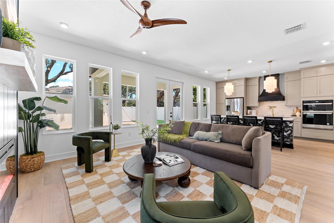
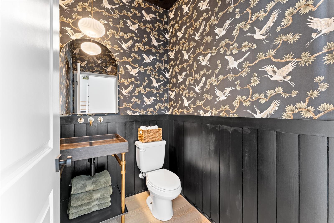
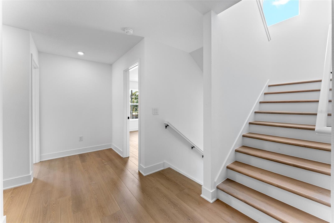
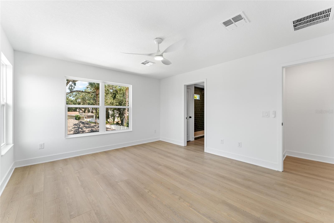
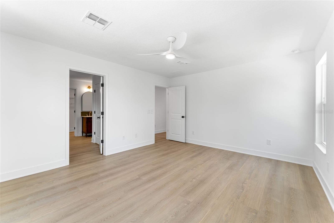
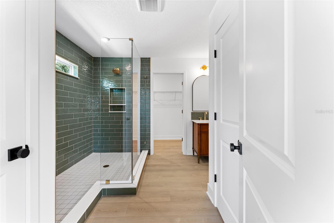
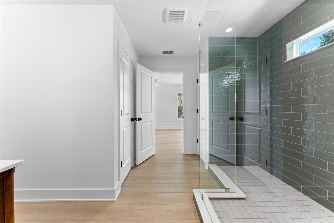
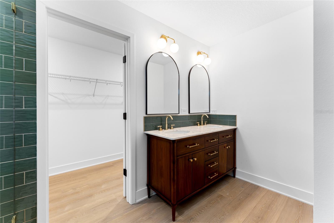
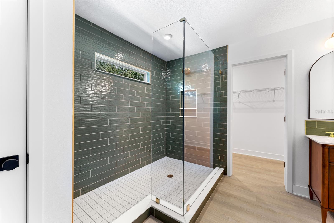
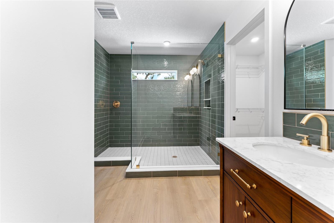
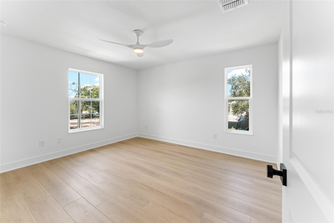
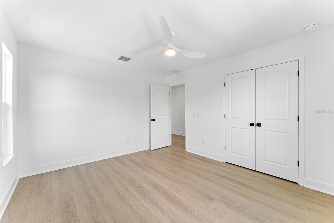
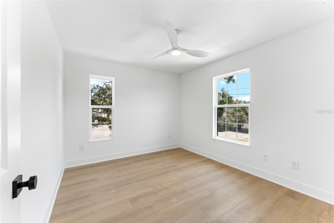
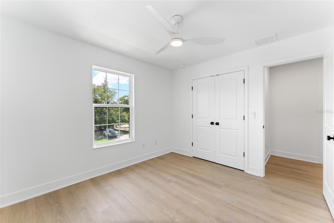
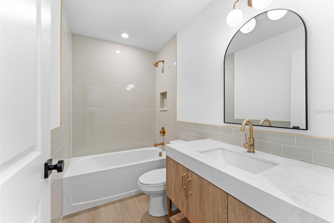
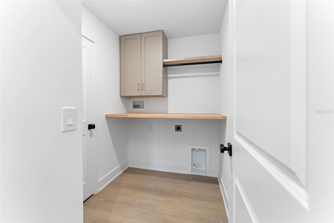
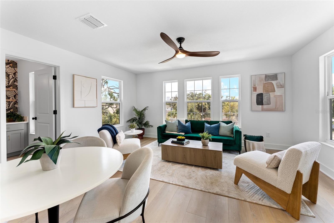
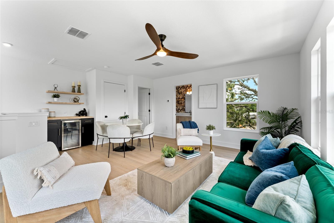
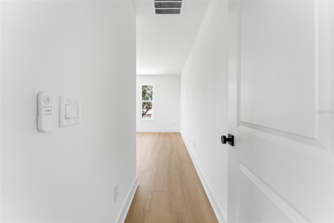
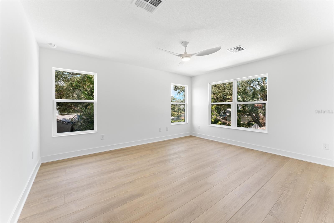
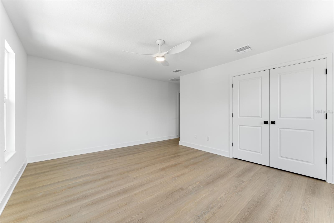
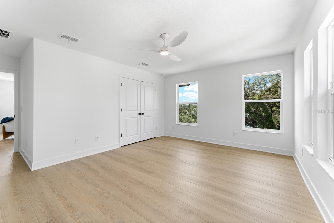
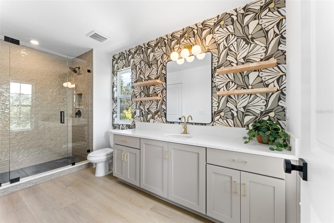
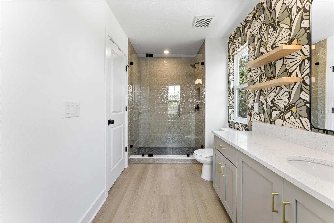
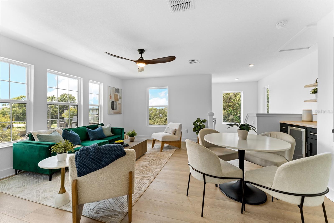
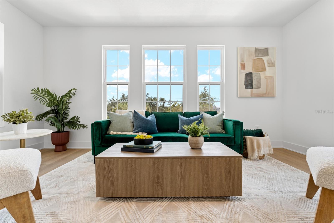
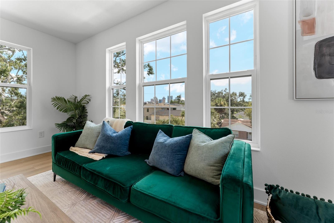
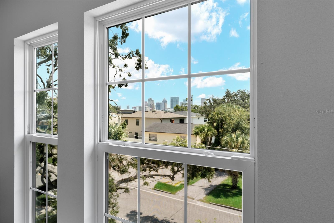
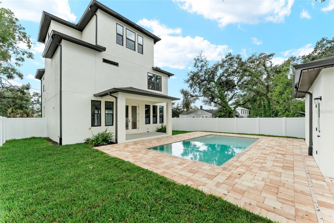
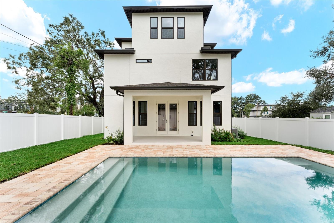
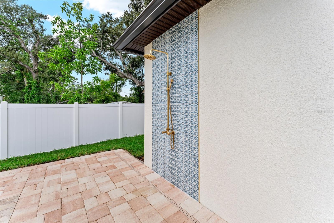
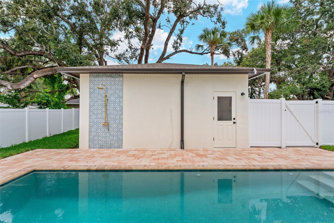
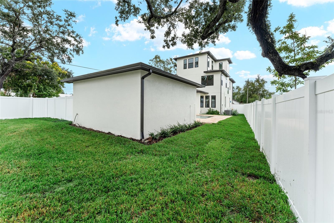
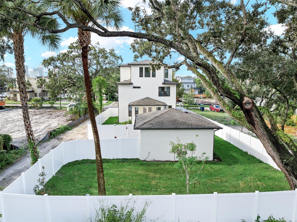
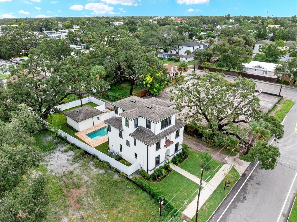
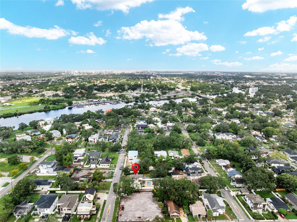
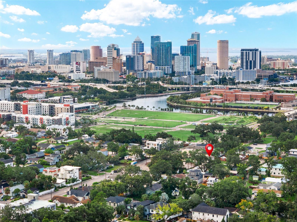
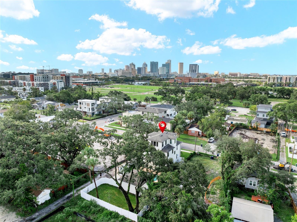
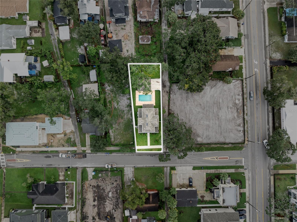
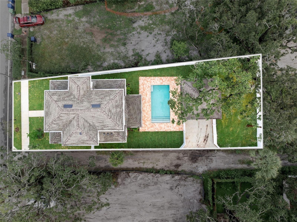
- MLS#: TB8422621 ( Residential )
- Street Address: 703 Park Avenue
- Viewed: 26
- Price: $1,525,000
- Price sqft: $538
- Waterfront: No
- Year Built: 2024
- Bldg sqft: 2837
- Bedrooms: 4
- Total Baths: 4
- Full Baths: 3
- 1/2 Baths: 1
- Garage / Parking Spaces: 2
- Days On Market: 20
- Additional Information
- Geolocation: 27.9644 / -82.4683
- County: HILLSBOROUGH
- City: TAMPA
- Zipcode: 33602
- Subdivision: Ridgewood Park
- Elementary School: Graham HB
- Middle School: Madison HB
- High School: Hillsborough HB
- Provided by: KELLER WILLIAMS TAMPA CENTRAL
- Contact: Veronica Wages
- 813-865-0700

- DMCA Notice
-
DescriptionExperience Luxury Living in the heart of Tampa Heights crowned jewel, Ridgewood Park. Located in the epicenter of all things holy, you are surrounded by award winning restaurants, shopping and cultural opportunities in this turn key, new construction mediterranean inspired pool home. Just a few blocks from Armature Works, The Tampa Riverwalk and Downtown Tampa, you will experience the very best of urban living. Step through the front doors and you will be delighted at every corner. LVP flooring throughout, home office off of the entrance with custom framed steel french doors, color drenched in a delicious green, with custom cabinetry, lighting and shelves. Powder bath has wainscoting, pendant lighting and designer wallpaper. You will never want to leave the kitchen with leathered quartz countertops, gorgeous island, built in double oven, stove top, custom hood, pot filler, coffee/bar enclave with wine fridge and open shelving, all overlooking the living room and pool. Living room has electric fireplace wired for TV. Upstairs on 2nd floor is the Primary Bedroom with Ensuite bathroom, walk in shower, private water closet, walk in closet with ample space and double vanity. Two additional bedrooms and bathroom on 2nd floor. The 3rd floor is the star of the show with VIEWS OF DOWNTOWN TAMPA, a loft with it's own private mini bar area with built in beverage fridge, oversized 4th bedroom that overlooks the pool and shares ensuite bathroom with loft. The bathroom has designer wallpaper, large vanity with plenty of storage, walk in shower, custom shelving and quartz countertop. The home has an outdoor shower overlooking the pool and alley access to the 2 car garage. This home is a dream come true. Call to schedule private tour.
All
Similar
Features
Appliances
- Dishwasher
- Disposal
- Electric Water Heater
- Range
- Range Hood
- Refrigerator
- Wine Refrigerator
Home Owners Association Fee
- 0.00
Carport Spaces
- 0.00
Close Date
- 0000-00-00
Cooling
- Central Air
Country
- US
Covered Spaces
- 0.00
Exterior Features
- French Doors
- Hurricane Shutters
- Lighting
- Outdoor Shower
- Rain Gutters
- Sidewalk
Fencing
- Vinyl
Flooring
- Vinyl
Furnished
- Unfurnished
Garage Spaces
- 2.00
Heating
- Central
High School
- Hillsborough-HB
Insurance Expense
- 0.00
Interior Features
- Built-in Features
- Ceiling Fans(s)
- Eat-in Kitchen
- In Wall Pest System
- Kitchen/Family Room Combo
- PrimaryBedroom Upstairs
- Solid Surface Counters
- Thermostat
- Tray Ceiling(s)
- Walk-In Closet(s)
Legal Description
- RIDGEWOOD PARK LOT 17 BLOCK C AND 8 FT VACATED ALLEY ABUTTING ON NORTH
Levels
- Three Or More
Living Area
- 2837.00
Lot Features
- City Limits
- Sidewalk
- Paved
Middle School
- Madison-HB
Area Major
- 33602 - Tampa
Net Operating Income
- 0.00
New Construction Yes / No
- Yes
Occupant Type
- Vacant
Open Parking Spaces
- 0.00
Other Expense
- 0.00
Parcel Number
- A-14-29-18-4S0-C00000-00017.0
Parking Features
- Driveway
- Garage Door Opener
Pets Allowed
- Yes
Pool Features
- In Ground
Possession
- Close Of Escrow
Property Condition
- Completed
Property Type
- Residential
Roof
- Shingle
School Elementary
- Graham-HB
Sewer
- Public Sewer
Style
- Mediterranean
Tax Year
- 2024
Township
- 29
Utilities
- BB/HS Internet Available
- Cable Available
- Electricity Connected
- Public
View
- City
- Park/Greenbelt
- Water
Views
- 26
Water Source
- Public
Year Built
- 2024
Zoning Code
- RS-60
Listing Data ©2025 Greater Fort Lauderdale REALTORS®
Listings provided courtesy of The Hernando County Association of Realtors MLS.
Listing Data ©2025 REALTOR® Association of Citrus County
Listing Data ©2025 Royal Palm Coast Realtor® Association
The information provided by this website is for the personal, non-commercial use of consumers and may not be used for any purpose other than to identify prospective properties consumers may be interested in purchasing.Display of MLS data is usually deemed reliable but is NOT guaranteed accurate.
Datafeed Last updated on September 19, 2025 @ 12:00 am
©2006-2025 brokerIDXsites.com - https://brokerIDXsites.com
Sign Up Now for Free!X
Call Direct: Brokerage Office: Mobile: 352.442.9386
Registration Benefits:
- New Listings & Price Reduction Updates sent directly to your email
- Create Your Own Property Search saved for your return visit.
- "Like" Listings and Create a Favorites List
* NOTICE: By creating your free profile, you authorize us to send you periodic emails about new listings that match your saved searches and related real estate information.If you provide your telephone number, you are giving us permission to call you in response to this request, even if this phone number is in the State and/or National Do Not Call Registry.
Already have an account? Login to your account.
