Share this property:
Contact Julie Ann Ludovico
Schedule A Showing
Request more information
- Home
- Property Search
- Search results
- 201 Laurel Street Ph4, TAMPA, FL 33602
Property Photos
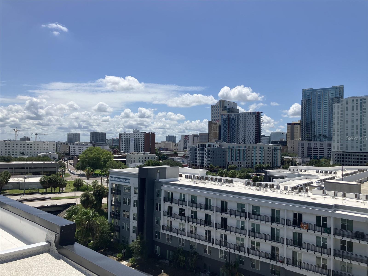

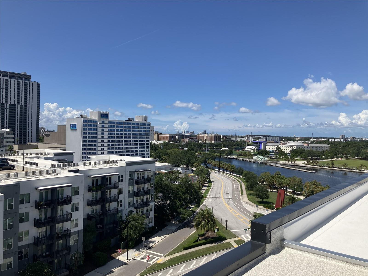
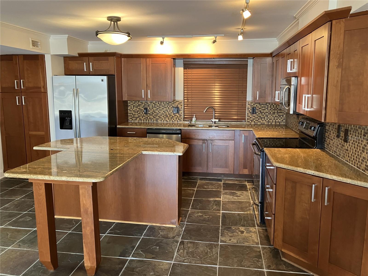
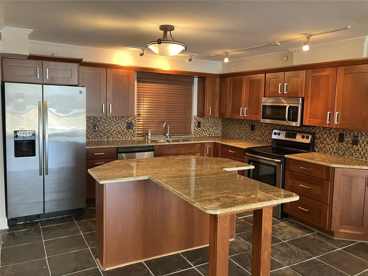
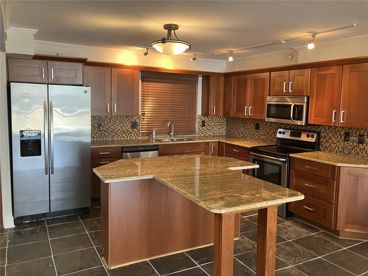
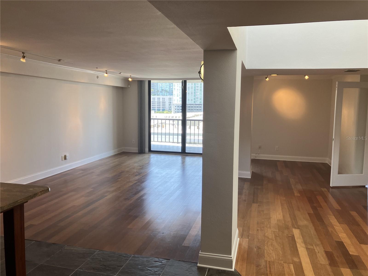
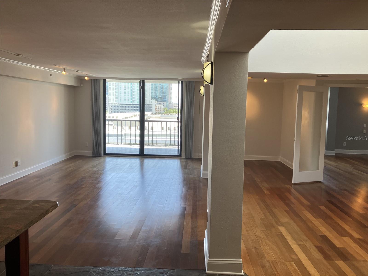
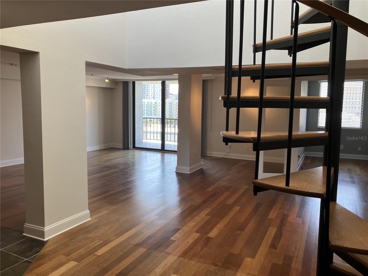
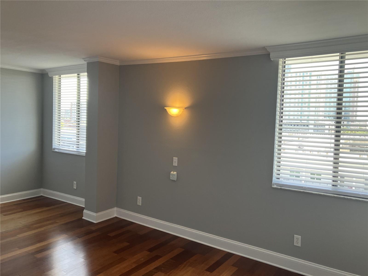
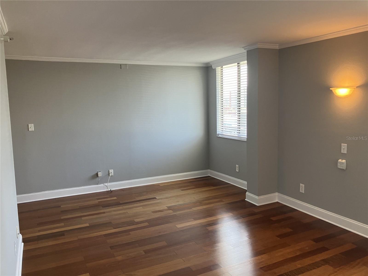
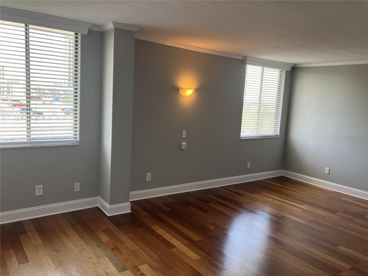
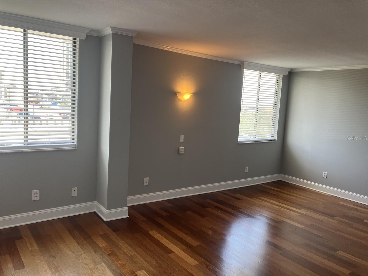
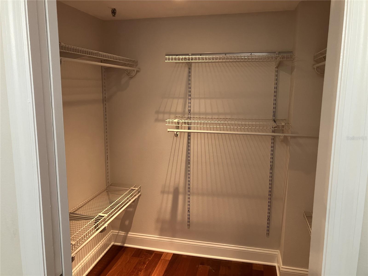
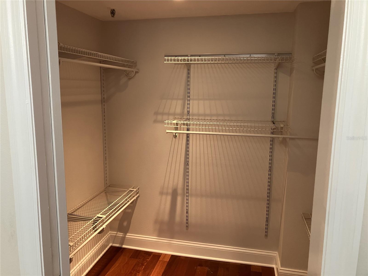
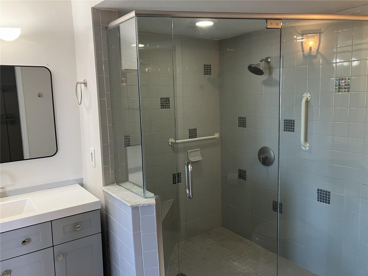
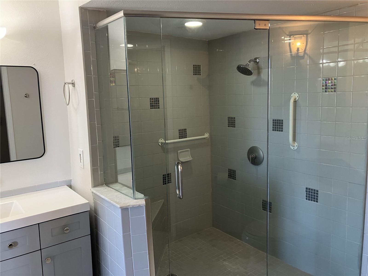
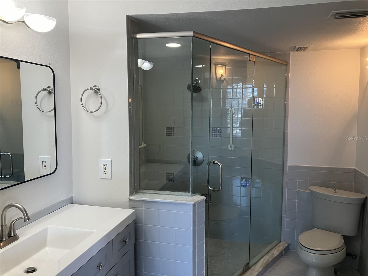
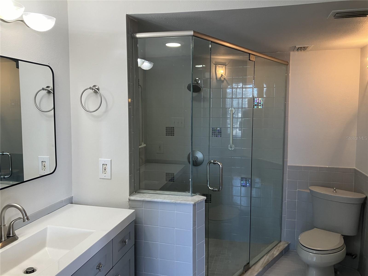
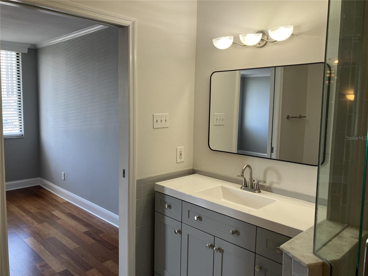
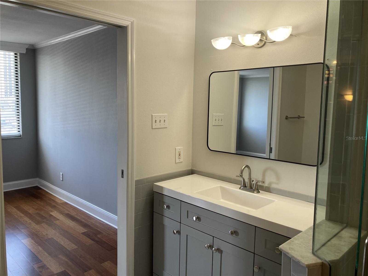
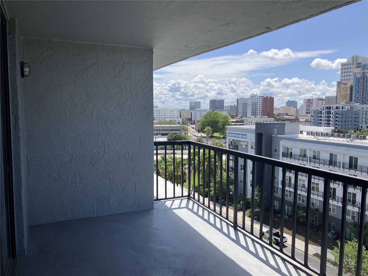
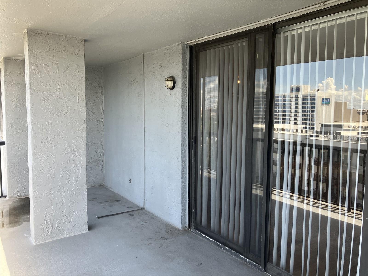
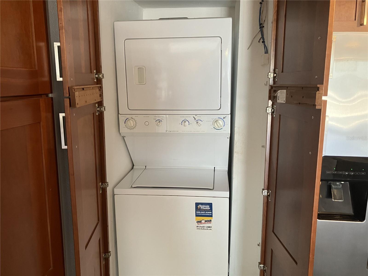
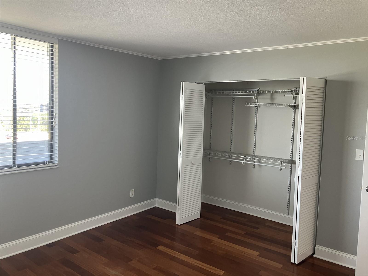
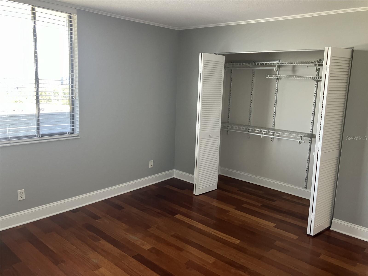
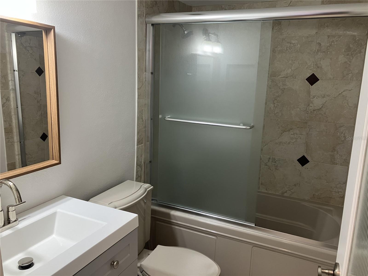
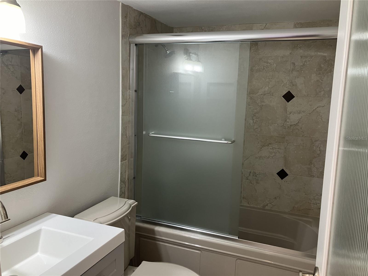
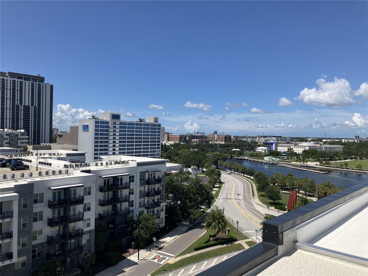
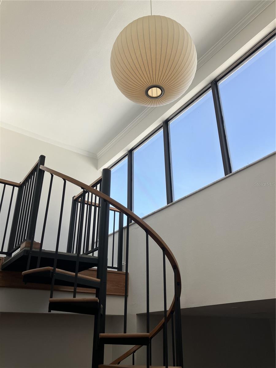
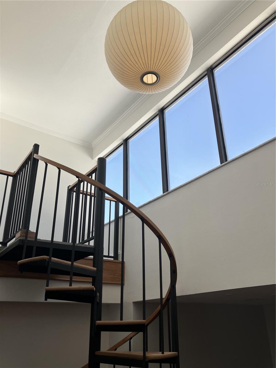
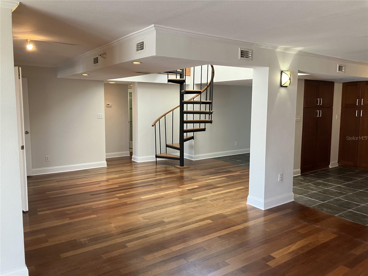
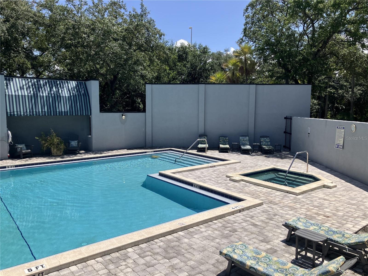
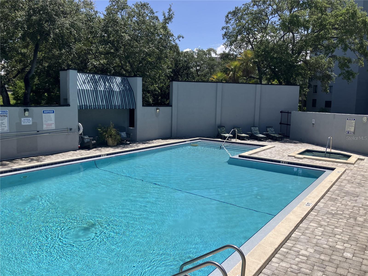
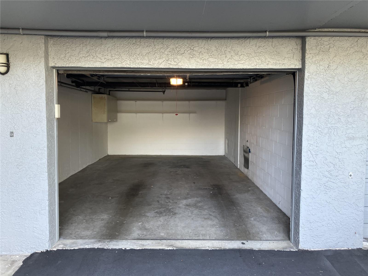
- MLS#: TB8423882 ( Residential Lease )
- Street Address: 201 Laurel Street Ph4
- Viewed: 15
- Price: $3,200
- Price sqft: $2
- Waterfront: No
- Year Built: 1982
- Bldg sqft: 1528
- Bedrooms: 3
- Total Baths: 3
- Full Baths: 2
- 1/2 Baths: 1
- Days On Market: 10
- Additional Information
- Geolocation: 27.9551 / -82.4632
- County: HILLSBOROUGH
- City: TAMPA
- Zipcode: 33602
- Subdivision: One Laurel Place A Condo
- Building: One Laurel Place A Condo
- Elementary School: Just
- Middle School: Madison
- High School: Blake
- Provided by: SMITH & ASSOCIATES REAL ESTATE

- DMCA Notice
-
DescriptionDon't miss this unique downtown penthouse with a private rooftop terrace and dedicated one car garage! One Laurel Place is ideally located in the Tampa Arts District, just steps away from the award winning Tampa Riverwalk. This nearly 3 mile walking/jogging path offers restaurants, waterfront parks, dog parks, art museums, the Straz Performing Arts Center, and Armature Works. This 2 bedroom, 2 bath open floorplan condo features a kitchen with granite countertops, an island with a breakfast bar, ample cabinet space, and a pantry. The massive combination living/dining room has a balcony off the great room, providing city views and an abundance of natural light. The sizable primary bedroom, accessed through French doors, is complete with an ensuite bath and walk in closet. A second bedroom and bath round out the main floor. Up the spiral staircase awaits your private oasis: a rooftop terrace with spectacular 360 degree views of the city skyline and Hillsborough River. Perfect for entertaining or simply relaxing in solitude. The unit comes with a private one car garage, providing a guaranteed covered parking space and additional storage. The building features a gated entrance with 24 hour monitoring, a pool and spa, and a community courtyard with grills.
All
Similar
Features
Appliances
- Dishwasher
- Dryer
- Microwave
- Range
- Refrigerator
- Washer
Association Amenities
- Elevator(s)
- Gated
- Pool
- Spa/Hot Tub
Home Owners Association Fee
- 0.00
Association Name
- Chan Tinkle
Association Phone
- 727-299-9555
Carport Spaces
- 0.00
Close Date
- 0000-00-00
Cooling
- Central Air
Country
- US
Covered Spaces
- 0.00
Exterior Features
- Balcony
Flooring
- Laminate
- Tile
Furnished
- Unfurnished
Garage Spaces
- 1.00
Heating
- Central
High School
- Blake-HB
Insurance Expense
- 0.00
Interior Features
- Thermostat
- Walk-In Closet(s)
Levels
- Two
Living Area
- 1528.00
Middle School
- Madison-HB
Area Major
- 33602 - Tampa
Net Operating Income
- 0.00
Occupant Type
- Tenant
Open Parking Spaces
- 0.00
Other Expense
- 0.00
Owner Pays
- Grounds Care
- Sewer
- Trash Collection
- Water
Parcel Number
- A-13-29-18-4YQ-000000-00PH4.0
Parking Features
- Assigned
- Tandem
Pets Allowed
- Breed Restrictions
- Number Limit
- Yes
Property Type
- Residential Lease
School Elementary
- Just-HB
Sewer
- Public Sewer
Unit Number
- PH4
Utilities
- Public
View
- City
Views
- 15
Water Source
- Public
Year Built
- 1982
Listing Data ©2025 Greater Fort Lauderdale REALTORS®
Listings provided courtesy of The Hernando County Association of Realtors MLS.
Listing Data ©2025 REALTOR® Association of Citrus County
Listing Data ©2025 Royal Palm Coast Realtor® Association
The information provided by this website is for the personal, non-commercial use of consumers and may not be used for any purpose other than to identify prospective properties consumers may be interested in purchasing.Display of MLS data is usually deemed reliable but is NOT guaranteed accurate.
Datafeed Last updated on September 22, 2025 @ 12:00 am
©2006-2025 brokerIDXsites.com - https://brokerIDXsites.com
Sign Up Now for Free!X
Call Direct: Brokerage Office: Mobile: 352.442.9386
Registration Benefits:
- New Listings & Price Reduction Updates sent directly to your email
- Create Your Own Property Search saved for your return visit.
- "Like" Listings and Create a Favorites List
* NOTICE: By creating your free profile, you authorize us to send you periodic emails about new listings that match your saved searches and related real estate information.If you provide your telephone number, you are giving us permission to call you in response to this request, even if this phone number is in the State and/or National Do Not Call Registry.
Already have an account? Login to your account.
