Share this property:
Contact Julie Ann Ludovico
Schedule A Showing
Request more information
- Home
- Property Search
- Search results
- 8630 134th Street, SEMINOLE, FL 33776
Property Photos
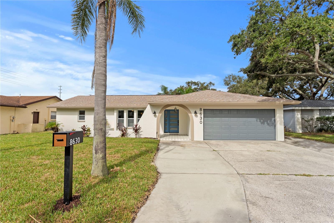

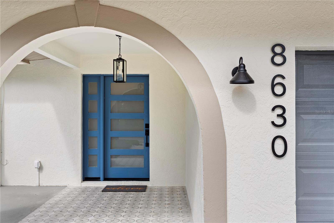
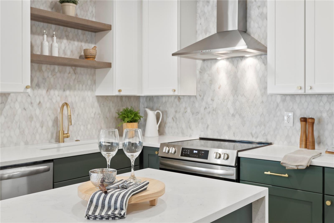
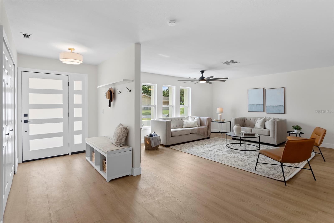
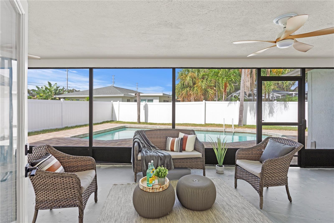
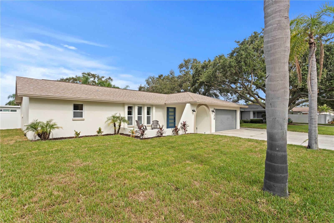
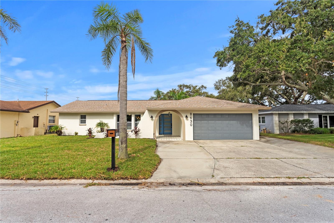
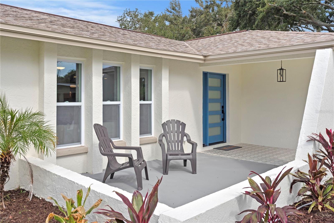
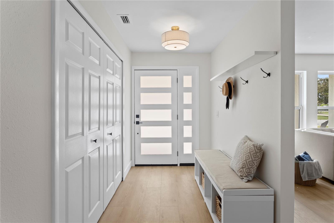
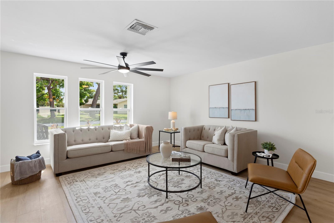
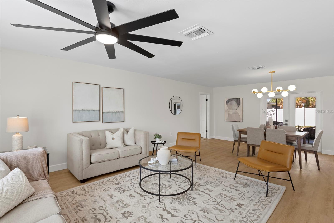
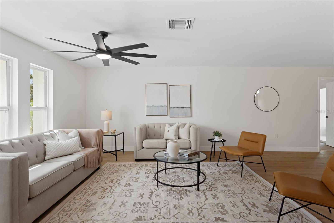
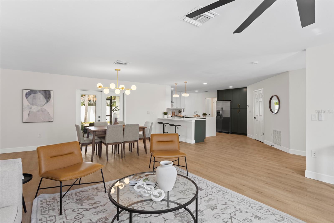
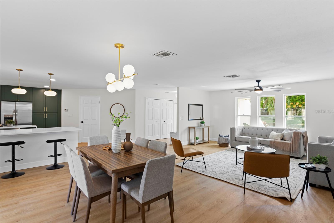
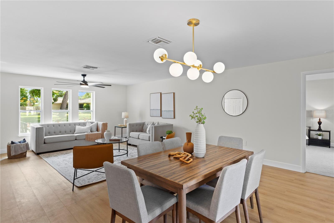
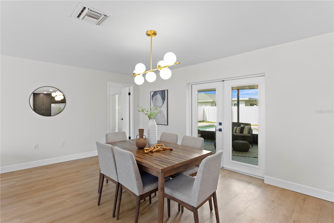
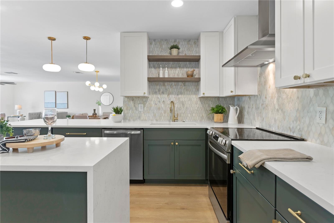
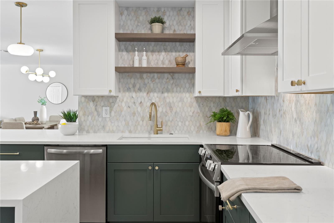
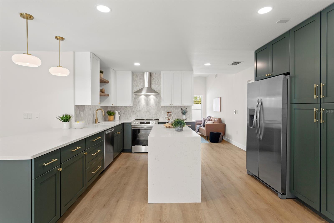
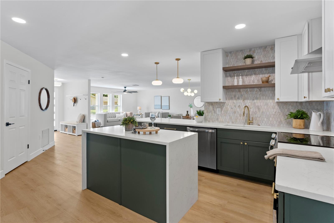
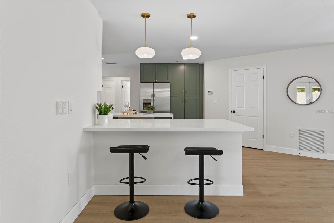
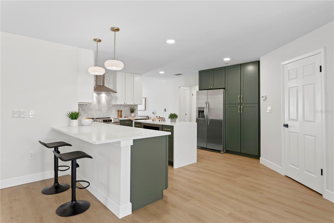
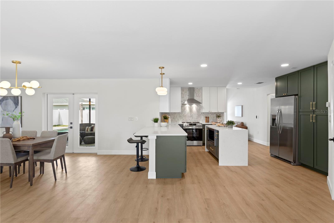
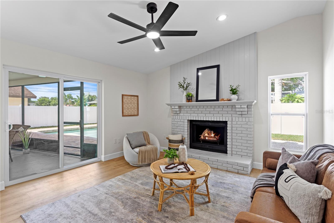
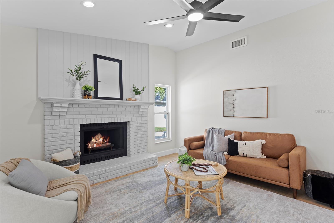
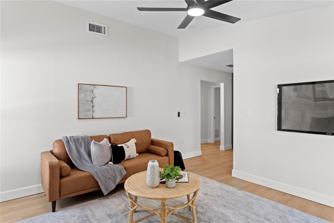
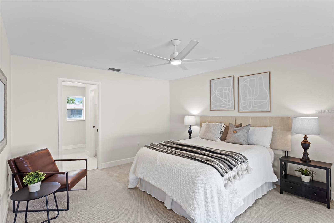
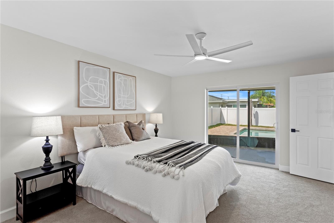
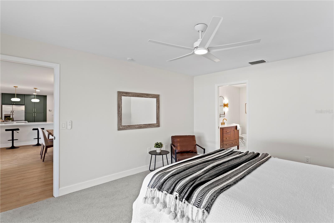
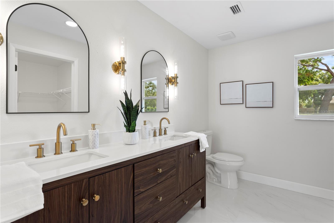
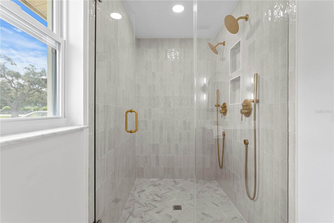
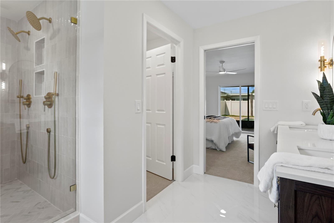
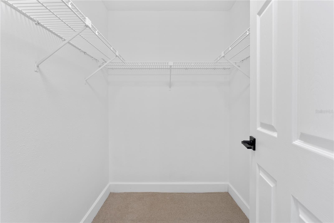
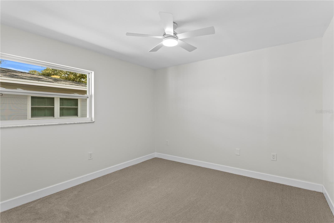
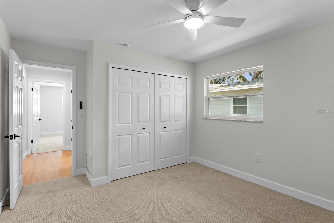
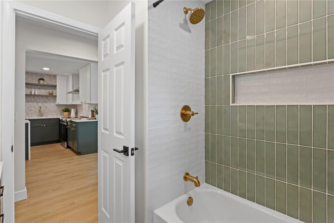
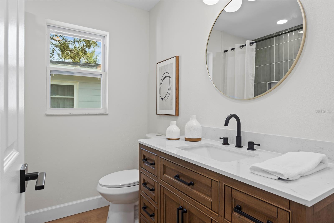
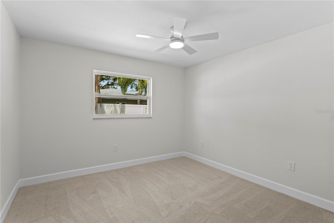
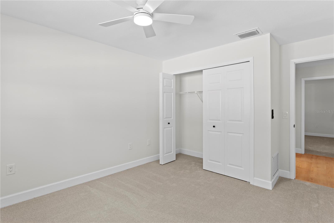
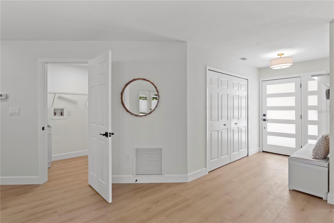
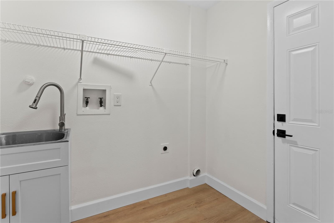
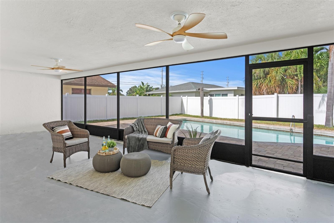
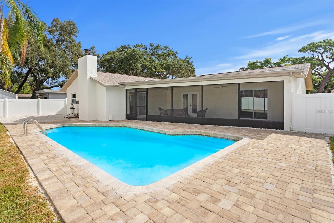
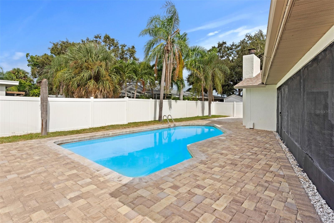
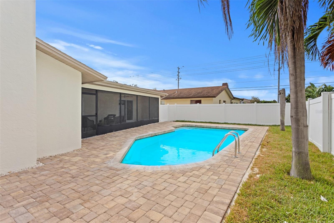
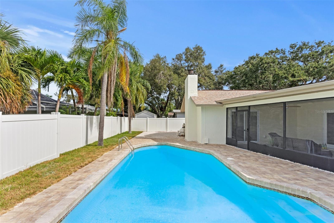
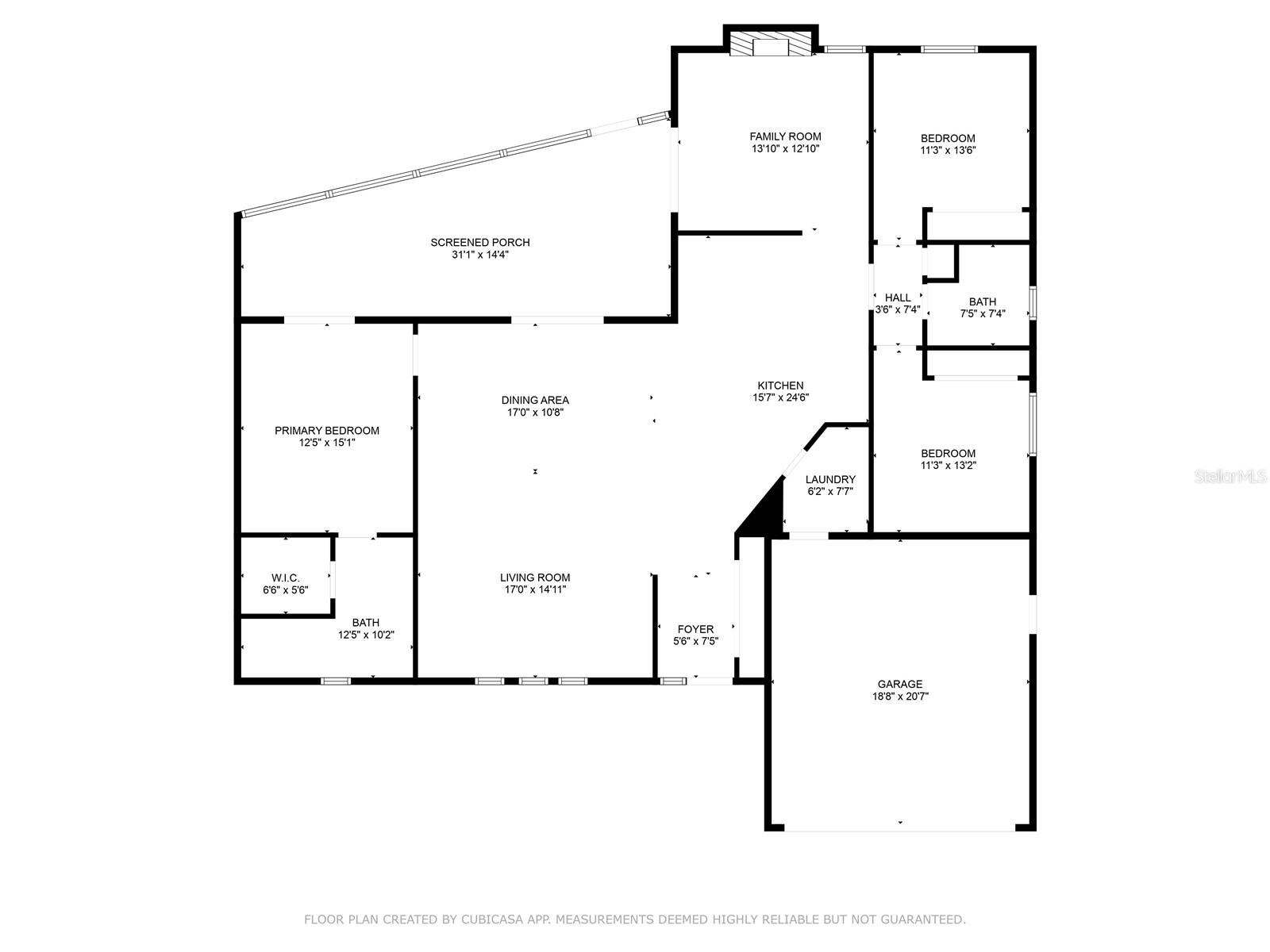
- MLS#: TB8423913 ( Residential )
- Street Address: 8630 134th Street
- Viewed: 7
- Price: $729,900
- Price sqft: $262
- Waterfront: No
- Year Built: 1980
- Bldg sqft: 2782
- Bedrooms: 3
- Total Baths: 2
- Full Baths: 2
- Garage / Parking Spaces: 2
- Days On Market: 6
- Additional Information
- Geolocation: 27.8515 / -82.8242
- County: PINELLAS
- City: SEMINOLE
- Zipcode: 33776
- Subdivision: Oakhurst Terrace
- Elementary School: Bauder
- Middle School: Seminole
- High School: Seminole
- Provided by: COLDWELL BANKER REALTY
- Contact: Kate Kelleher
- 813-286-6563

- DMCA Notice
-
DescriptionThis bright and modern 3 bedroom, 2 bathroom pool home has been stunningly remodeled and has a spacious open floor plan perfect for living and entertaining. This home has all the curb appeal with a charming archway entry and front porch. The living room and dining room stream in natural light and are open to the kitchen, which was designed with style and function in mind with gorgeous forest green and white shaker cabinetry, quartz counters, marble backsplash, all new appliances and a center island. The family room off the kitchen has a cozy wood burning fireplace and vaulted ceiling. The primary bedroom has a walk in closet and large en suite bathroom with a stylish double vanity and tiled shower with two shower heads. Two secondary bedrooms are each a roomy 13x11 and share a full bathroom with a new tiled shower with tub. A covered and screened lanai can be accessed from sliders off the dining room, family room and primary bedroom. The fully fenced yard has an in ground pool with an all new paver pool deck and another crushed shell patio. Other features include new luxury vinyl plank flooring in the main living areas and designer carpet in the bedrooms, newer HVAC (2024) and water heater (2023), a laundry room with utility sink and all new designer light fixtures. This home is not in a flood zone and is located less than a mile to local schools and is in convenient proximity to local beaches, 100 acre Walsingham Park, restaurants, shopping and more.
All
Similar
Features
Appliances
- Dishwasher
- Microwave
- Range
- Range Hood
- Refrigerator
Home Owners Association Fee
- 0.00
Carport Spaces
- 0.00
Close Date
- 0000-00-00
Cooling
- Central Air
Country
- US
Covered Spaces
- 0.00
Exterior Features
- French Doors
- Lighting
- Private Mailbox
- Sliding Doors
Fencing
- Fenced
- Vinyl
Flooring
- Luxury Vinyl
- Tile
Garage Spaces
- 2.00
Heating
- Central
High School
- Seminole High-PN
Insurance Expense
- 0.00
Interior Features
- Ceiling Fans(s)
- Living Room/Dining Room Combo
- Open Floorplan
- Primary Bedroom Main Floor
- Solid Surface Counters
- Walk-In Closet(s)
Legal Description
- OAKHURST TERRACE BLK 1
- LOT 16 LESS S 10FT THEREOF TOGETHER WITH S 17FT OF LOT 15
Levels
- One
Living Area
- 1913.00
Lot Features
- Cleared
- In County
- Landscaped
- Level
Middle School
- Seminole Middle-PN
Area Major
- 33776 - Seminole/Largo
Net Operating Income
- 0.00
Occupant Type
- Vacant
Open Parking Spaces
- 0.00
Other Expense
- 0.00
Parcel Number
- 20-30-15-62817-001-0160
Parking Features
- Driveway
- Garage Door Opener
- Off Street
Pool Features
- In Ground
Possession
- Negotiable
Property Type
- Residential
Roof
- Shingle
School Elementary
- Bauder Elementary-PN
Sewer
- Public Sewer
Tax Year
- 2024
Township
- 30
Utilities
- Cable Available
- Electricity Connected
- Sewer Connected
- Water Connected
View
- Pool
Virtual Tour Url
- https://www.propertypanorama.com/instaview/stellar/TB8423913
Water Source
- Public
Year Built
- 1980
Zoning Code
- R-3
Listing Data ©2025 Greater Fort Lauderdale REALTORS®
Listings provided courtesy of The Hernando County Association of Realtors MLS.
Listing Data ©2025 REALTOR® Association of Citrus County
Listing Data ©2025 Royal Palm Coast Realtor® Association
The information provided by this website is for the personal, non-commercial use of consumers and may not be used for any purpose other than to identify prospective properties consumers may be interested in purchasing.Display of MLS data is usually deemed reliable but is NOT guaranteed accurate.
Datafeed Last updated on September 11, 2025 @ 12:00 am
©2006-2025 brokerIDXsites.com - https://brokerIDXsites.com
Sign Up Now for Free!X
Call Direct: Brokerage Office: Mobile: 352.442.9386
Registration Benefits:
- New Listings & Price Reduction Updates sent directly to your email
- Create Your Own Property Search saved for your return visit.
- "Like" Listings and Create a Favorites List
* NOTICE: By creating your free profile, you authorize us to send you periodic emails about new listings that match your saved searches and related real estate information.If you provide your telephone number, you are giving us permission to call you in response to this request, even if this phone number is in the State and/or National Do Not Call Registry.
Already have an account? Login to your account.
